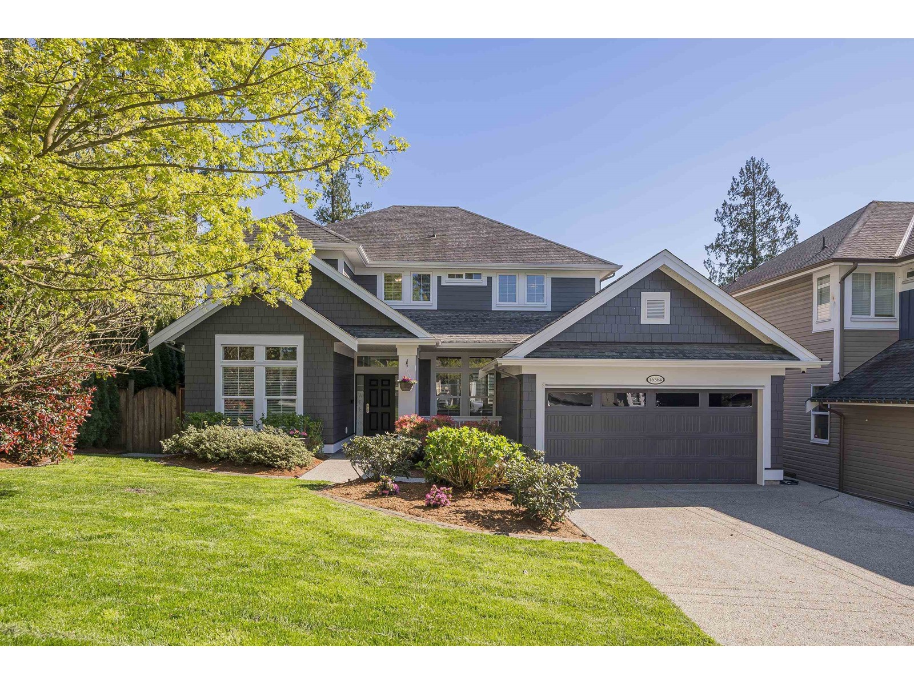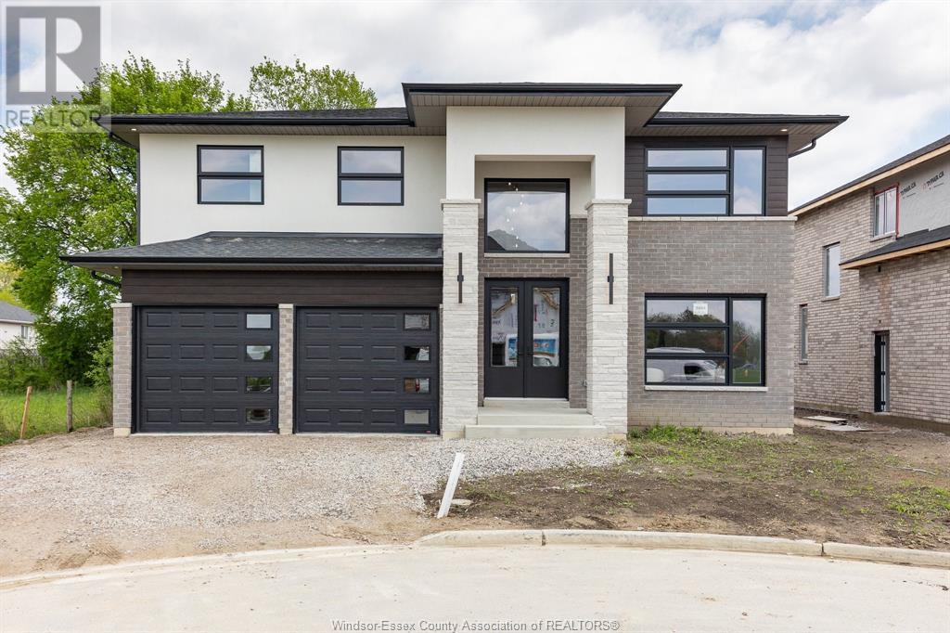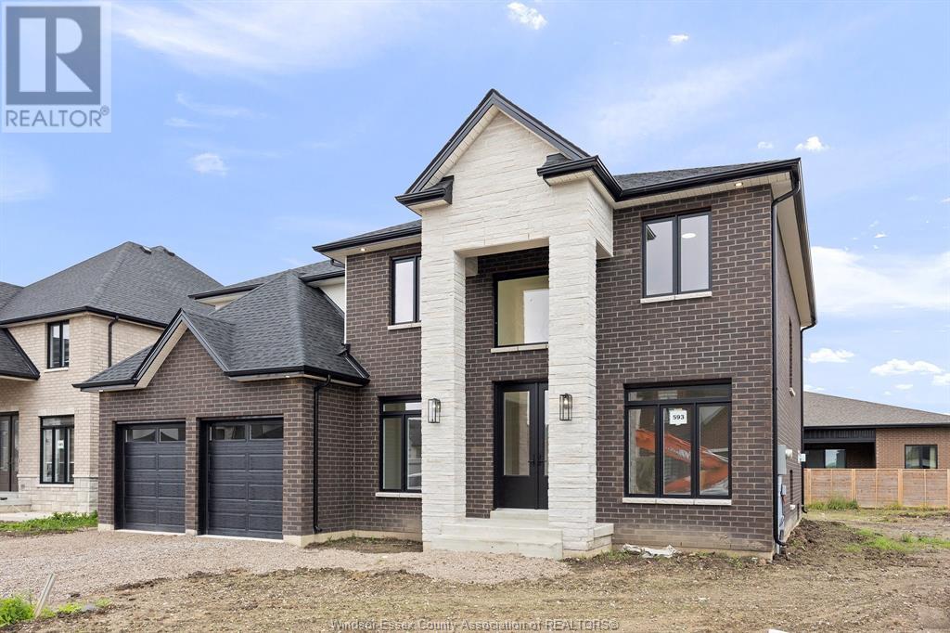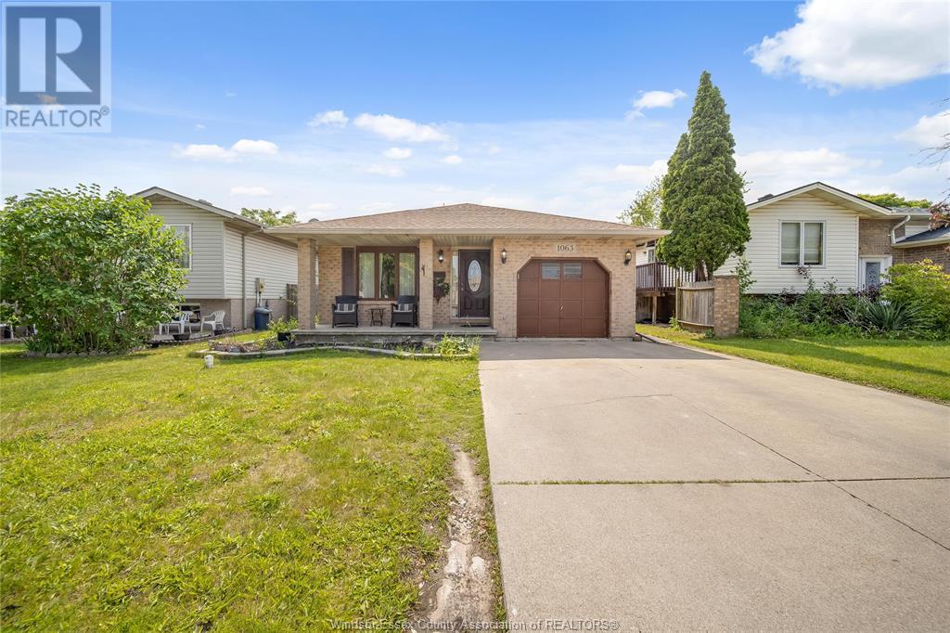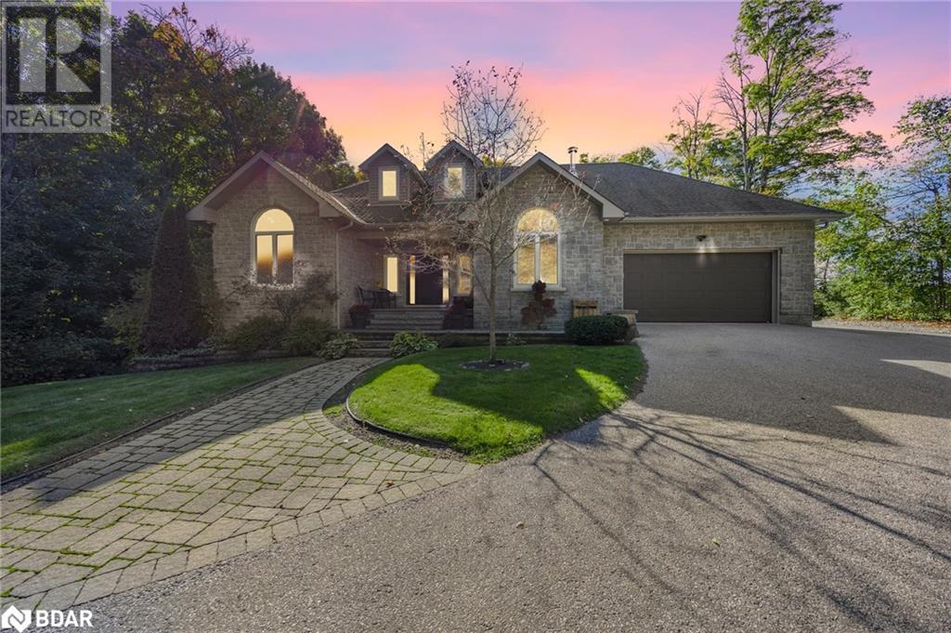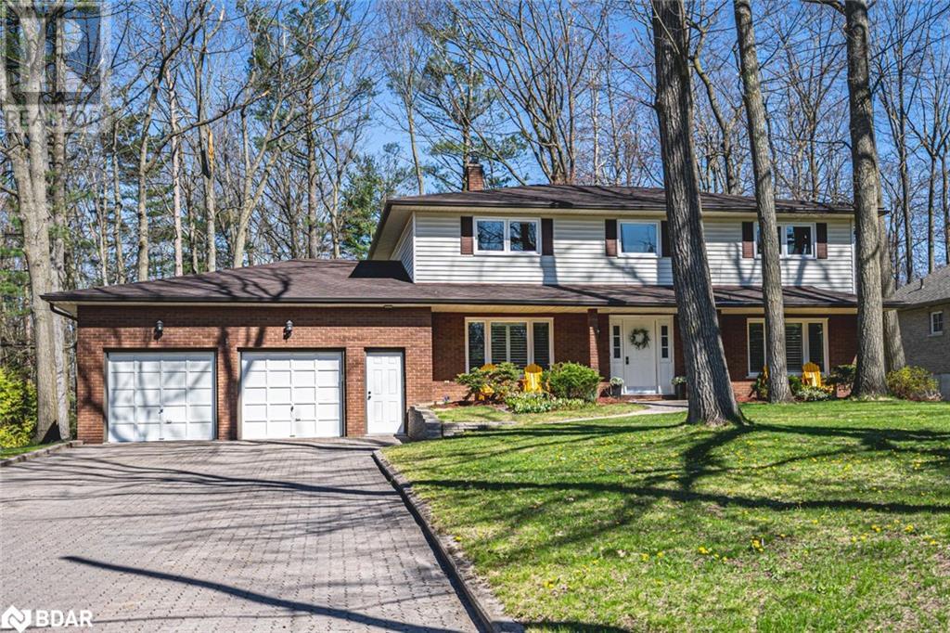231 Saddlemead Road Ne
Calgary, Alberta
OPEN HOUSE SUNDAY July 20 12:15-3:15 PM. PRIME LOCATION!!! Discover this beautiful well maintained fully developed 4 split level home in a family friendly community of Saddleridge with a total finished area of 1911 sq ft.. As you enter you will be greeted with a spacious high ceiling living and dining room filled with natural lights. The kitchen offers lots of cabinetry with stainless steel appliances. Head upstairs you will find a beautiful cherry brazilian hardwood flooring, a spacious primary bedroom with another 2 good size bedrooms and main family bathroom with separate tub and shower unit and a cheater door to master bedroom. Third level has a large media room and 3 piece bath and its own separate entrance with R14 ceiling insulation, home theater wiring with PVC conduit includes 1 center & 2 front and TV ready wall with framing. The basement bedroom wall is thermally insulated, the ceiling is thermal and sound proof insulated with a suspended acoustic ceiling. Mechanical room ceiling is foam insulated ceiling joist side wall double R14 thermal insulated and foam insulated. The multi level deck is right outside the dining room perfect for family and friends gatherings. Enjoy the oversized garage with R14 thermal insulation wall and ceiling. There is a swing gate on the left side of the garage for Trailer parking or just extra parking. This also comes with a number of security cameras for your convenience and a double blackout blinds and Christmas lights around the house. Close to school, transportation and shopping. (id:57557)
16364 60a Avenue
Surrey, British Columbia
Beautiful 5 bed/4 bath home in the sought-after Vista West offers exceptional curb appeal & unique, flexible floorplan. Built in 2010, this home boasts 10-ft ceilings on the main floor, spacious layout with a large office/flex room perfect for working from home. The basement offers 2-bedroom suite potential (no current separation but easily added), making this home ideal for extended family or rental income. The spacious primary suite features cozy sitting area with double-sided gas fireplace, dual closets, & luxurious ensuite. Ample storage space throughout the home, including a 14' x 8' wired shed with lighting & plugs. Additional highlights include heat pump, central A/C, Bose Forest & Churchland Park just a short walk away, & only 5 minutes from the golf course! (id:57557)
3654 Sutton Avenue
Windsor, Ontario
BRAND NEW MODEL HOME WITH IMMEDIATE POSSESSION BY J. RAUTI CUSTOM HOMES in ""The Orchards"" of South Windsor, this elegant 2-Storey on one of the only few cul-de-sac lots offers the perfect blend of luxury and comfort. Boasting 4 large bedrooms and 4 full bathrooms, including 2 ensuites upstairs, this home is designed for those who appreciate space and style. The designer kitchen, complete with high-end finishes, is a chefs dream, with a soaring 18ft open-to-below foyer and family room, and a covered backyard patio. The convenience of a 2-car garage and the home's proximity to Devonshire Mall adds to its appeal, making it a highly desirable property in a sought-after location with a 59ft frontage. J Rauti Custom Homes finish with the most high-end details, and will only build homes in the best and most convenient locations, tailoring your dream home to the precise preferences and lifestyle needs in this great neighborhood. (id:57557)
50 31032 Westridge Place
Abbotsford, British Columbia
Step into comfort and style at Harvest, part of the sought-after Westerleigh community by Polygon. This bright 3-bed, 2-bath home features new flooring in foyer & main floor & carpet on the stairs. The open-concept layout includes a modern kitchen w/ granite counters, S.S. appliances & flat-panel cabinetry, flowing into a spacious dining and living area with access to the balcony-perfect for morning coffee or evening BBQs. Upstairs, the generous primary suite offers a walk-in closet and full ensuite, 2 bedrooms & 4-piece bathroom. Park 2 in the garage and 1 out front or put 1 car in the garage and use the back area as a flex space! Enjoy resort-style amenities at Club West, including a pool, fitness center, theatre & more. Walk to Summit Center! Close to top schools, parks, and Highstreet. (id:57557)
593 Orchards Crescent
Windsor, Ontario
BRAND NEW MODEL HOME WITH IMMEDIATE POSSESSION BY J. RAUTI CUSTOM HOMES in ""The Orchards"" of South Windsor, this elegant 2-Storey in a secluded crescent lot offers the perfect blend of luxury and comfort. Boasting 4 large bedrooms and 4 full bathrooms, including 2 ensuites upstairs, this home is designed for those who appreciate space and style. The designer kitchen, complete with high-end finishes, is a chefs dream, with a soaring 18ft open-to-below foyer and family room, and a covered backyard patio. The convenience of a 2-car garage and the home's proximity to Devonshire Mall adds to its appeal, making it a highly desirable property in a sought-after location with a 59ft frontage. J Rauti Custom Homes finish with the most high-end details, and will only build homes in the best and most convenient locations, tailoring your dream home to the precise preferences and lifestyle needs in this great neighbourhood. (id:57557)
1063 Brookview Cres
Windsor, Ontario
Welcome to 1063 Brookview, a beautifully maintained home located in the heart of South Windsor—one of the city's most sought-after neighborhoods. This spacious property features 3 bedrooms, 2 full bathrooms, a 1.5-car garage, and a professionally waterproofed basement offering peace of mind and potential for future living space. Perfect for families, this home is situated in one of the top-rated school districts in Windsor, close to parks, shopping, and all major amenities. Whether you're a first-time buyer or looking to settle in a family-friendly area, Brookview delivers comfort, value, and location. Don’t miss your opportunity to view this fantastic home. (id:57557)
2020 5 Line N
Oro-Medonte, Ontario
Welcome to 2020 5th Line North in beautiful Oro-medonte a rare opportunity to enjoy the peace and privacy of country living on a spacious 1.377-acre lot. This well-maintained ranch-style bungalow with over 3500 sq ft that boasts over 1,950 sq ft on the main floor and a fully finished walkout basement has 1572 sq ft, offering space and flexibility for the whole family. With 3 bedrooms upstairs and 2 bedroom down, plus two full kitchens, this home is perfect for multi-generational living. Inside, you'll find engineered hardwood floors throughout the main level and radiant in-floor heating in both the kitchen and main bathroom for ultimate comfort. The primary ensuite was tastefully renovated in 2022, and a new furnace was installed in 2021 for efficiency and peace of mind. Step out from the lower level to your private backyard oasis, featuring a gorgeous inground heated pool with a waterfall with a newer pool liner (2021) and a newer pool heater (2022) surrounded by lush, professional landscaping. Additional upgrades include a Primary ensuite upgrade (2022), newer windows, patio doors, and front entry (2018) and a freshly renovated garage (2024). But wait there is more! A massive 28' x 38' heated workshop is the ultimate bonus, complete with radiant in-floor heating, forced air heat, and a large 11' x 16' overhead door perfect for hobbyists, car enthusiasts, or entrepreneurs. If you're looking for a home that blends functionality, luxury, and peaceful country charm this is it. Don't miss your chance to own this Oro-medonte gem! (id:57557)
425 Codrington Street
Barrie, Ontario
BOLDLY MODERN WITH UNRIVALED BAY VIEWS & HOME BUSINESS POTENTIAL! Elevated living in Barrie’s prestigious East End, steps from parks, cafes, shops, and minutes to the vibrant downtown core. Enjoy daily strolls to Johnson’s Beach, the Yacht Club, and the North Shore Trail, then return to a bold and beautifully designed home featuring a striking brick and wood exterior, designer garage door, and pristine landscaping. Dual private driveways, including one with exclusive access to a separate lower-level entrance, offer rare flexibility. The professionally landscaped backyard is both stunning and low-maintenance, with gravel and stone accents, lush greenery, and a sleek garden shed, while two elevated balconies offer effortless access to breathtaking views of Kempenfelt Bay. Step inside to a sprawling open-concept and newly renovated layout filled with architectural charm - exposed brick and beams, dramatic accent walls, and a statement fireplace anchor the main level. The chef-inspired kitchen is a showpiece with an oversized island, breakfast bar seating, high-end black steel appliances, and abundant prep space, complemented by an elegant powder room that adds style and convenience. Upstairs, a spa-inspired 4-piece bath and a peaceful bedroom with bay views await, along with a spectacular primary suite featuring cathedral ceilings, oversized windows, a private balcony, fireplace, and a chic dressing area with dual closets and ensuite laundry. The lower level is a true bonus with a contemporary rec room/bedroom, 3-piece bath, spacious den or guest room, and a separate walkout - perfect for a home-based business, private office, or upscale in-law suite potential. Fully renovated with designer-calibre finishes and a sleek, carpet-free interior, this home also features an owned hot water heater for added efficiency and peace of mind. This is more than a #HomeToStay - it’s a statement of style, sophistication, and inspired East End living you won’t find anywhere else! (id:57557)
1166 Sunnidale Road
Springwater, Ontario
THE SPACE YOU WANT, THE UPDATES YOU NEED, THE PRIVACY YOU'LL LOVE! Tucked into a sought-after neighbourhood just minutes from Barrie, Snow Valley Ski Resort, commuter routes, shopping, dining and golf, this home offers nearly 3,100 finished sq ft on a mature 118 x 182 ft lot surrounded by lush greenery. A spacious double garage with tandem parking for three vehicles provides both inside entry and access to the lower level. Two newer 10 x 16 ft sheds, each with hydro, offer flexible space, with one featuring an insulated floor and hardwired internet, and the other finished with a concrete floor ideal for a studio, workshop, or storage. Extensive recent upgrades include: a fully renovated rec room with updated flooring, doors and stairs, a clear-top pergola, refreshed kitchen countertops, sink and faucet, updated windows on the main floor, a newer awning window in the garage, newer doors in the laundry and powder rooms, California shutters in the living and dining areas, and ceiling fans added to all four bedrooms. Previously completed enhancements include high-end windows on the second level, renovated bathrooms, updated flooring throughout (excluding ceramic), updated stairs with a wood handrail and metal balusters, updated trim, shingles, eavestroughs and furnace. Inside, you'll find crown moulding, neutral decor and elegant finishes. The open-concept kitchen showcases rich wood cabinetry, an island with Cambria quartz countertop, newer stainless steel appliances and direct flow to the dining, living and family rooms. A convenient main floor laundry with garage access adds function, while four spacious bedrooms include a primary with a 4-piece ensuite and walk-in closet upstairs. The partially finished walk-up basement features a double drywalled, sound-proofed music or media room. CAT 6 hardwired internet runs throughout the home and one shed, offering a reliable setup for remote work. Packed with upgrades and designed for everyday living - inside and out! (id:57557)
225 Karl Rose Trail
Newmarket, Ontario
Welcome to 225 Karl Rose Trail, a beautifully upgraded two-story home nestled on a quiet, highly desirable, family-friendly street in the sought-after Woodland Hill community. This sun-drenched property offers three spacious and bright bedrooms, a generous living room with a cozy gas fireplace and a custom entertainment wall (2024), a large dining room, and a large white kitchen with upgraded light fixtures and pot lights (2025). Step outside to a 21' x 12' deck with stairs (2024) leading to a vibrant backyard featuring a modern steel pergola, storage shed (2021), and a kids' jungle gym perfect for young families and entertaining family fun. The home has seen numerous updates, including a new furnace and built-in central humidifier (2022), an owned hot water tank (2023), and fully renovated bathrooms (2025). The primary bedroom boasts a custom walk-in closet organizer (2025), while the top two floors, along with the front door and garage, have been freshly painted. The finished basement adds a multi-use recreation space with durable vinyl flooring and pot lights. This property also features a large driveway that provides ample parking, completing this fabulous package. Don't miss your opportunity to own this exceptional home! (id:57557)
1753 Klo Road
Kelowna, British Columbia
Welcome to 1753 KLO Road – a stylish and spacious 3-storey half-duplex located in one of Kelowna’s most desirable neighborhoods, offering flexible multi-generational living with no strata fees. This well-designed home features a total of 5 bedrooms plus a den, 3 full bathrooms, and 1 powder room, including a fully self-contained 1-bedroom suite with its own entrance, kitchen, bathroom, and laundry—perfect for extended family or rental income. On the main floor, you’ll find soaring 10-foot ceilings, wide-plank flooring, and a bright open-concept layout. The kitchen is equipped with a large island and stainless steel appliances, flowing into the living and dining areas with direct access to a sunny south-facing backyard with partial fencing—great for outdoor relaxation or entertaining. This level also includes a convenient bedroom and powder room, ideal for guests or a home office setup. Upstairs offers three spacious bedrooms and two full bathrooms, including a generous primary suite with a 5-piece ensuite and oversized walk-in closet. A flexible den area provides additional space for work, study, or play. The lower level includes a 1-bedroom in-law suite with separate entrance and laundry, providing excellent flexibility for guests, tenants, or family. Additional highlights include a double garage, extra parking, and a low-maintenance yard. Ideally located near shops, schools, golf courses, the lake, and Kelowna’s best wineries. (id:57557)
991 Mannington Lane
Mississauga, Ontario
Located in Mississauga's desirable Rathwood neighbourhoods, this bright and spacious 3-bedroom detached home sits on a rare reverse pie-shaped corner lot of approximately 73 x 117 feet, offering over 8,500 square feet of land. The layout features a large living area, separate dining space, and a dedicated family room with a wood-burning fireplace perfect for relaxing or entertaining. A functional eat-in kitchen overlooks the backyard and connects directly to a large deck for summer BBQ. Upstairs includes a generous primary bedroom with a private ensuite and walk-in closet, plus two additional bedrooms with full-sized closets and ample natural light. The finished basement offers an additional bathroom, a large rec area, and separate baseboard heating ideal for extended family use or energy-efficient zoning. Surrounded by parks, trails, top schools, and convenient access to transit and highways, this property delivers both long-term value and day-to-day practicality in a mature, family-friendly community. (id:57557)


