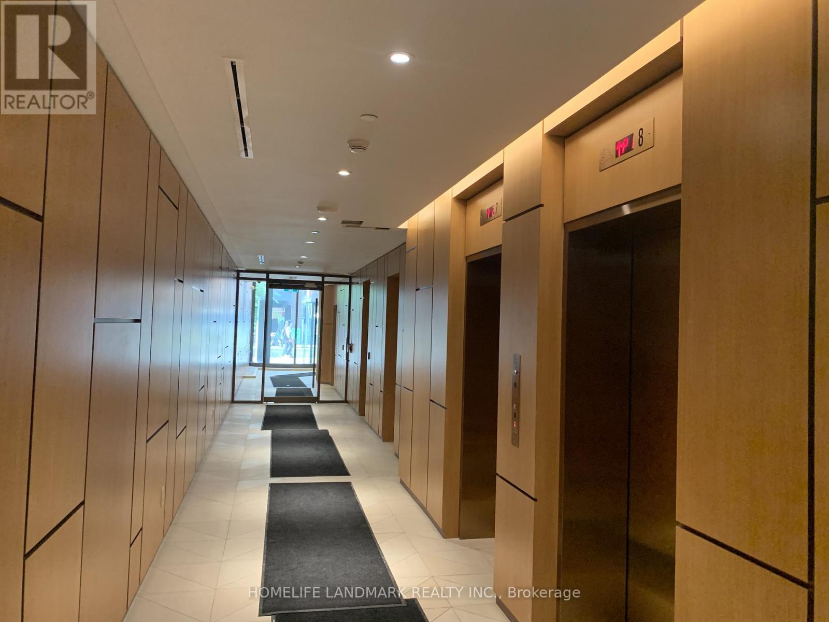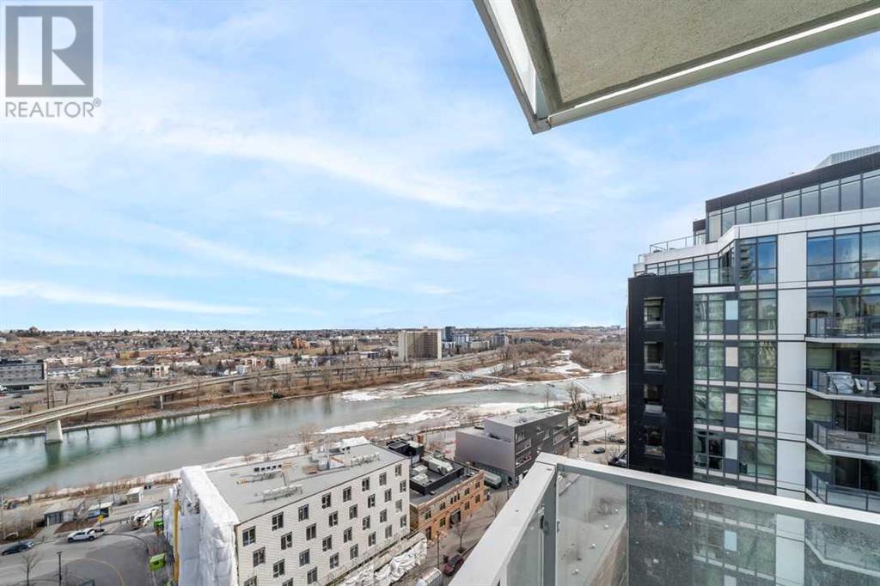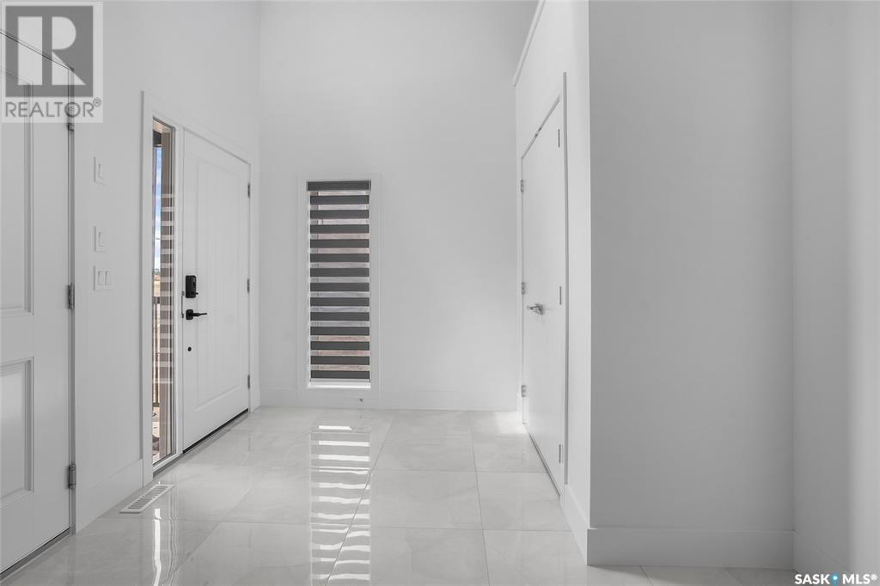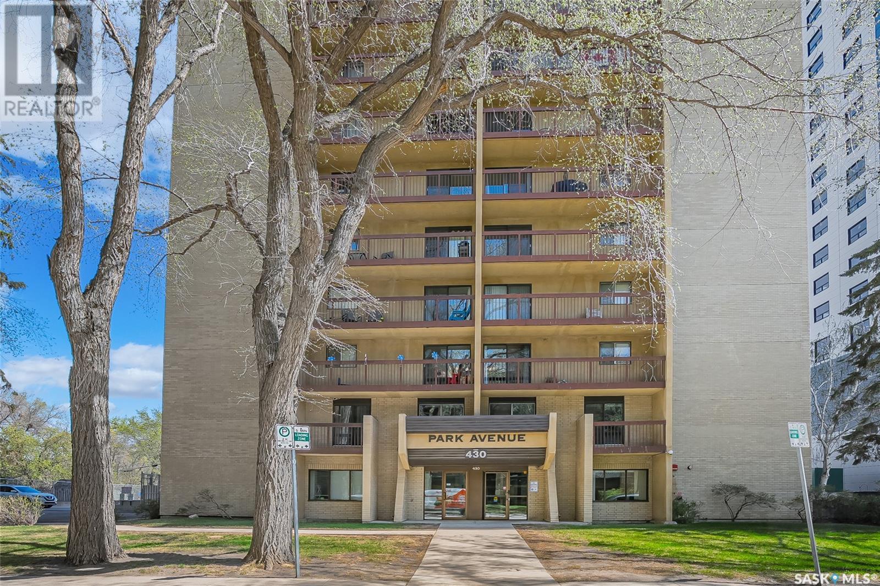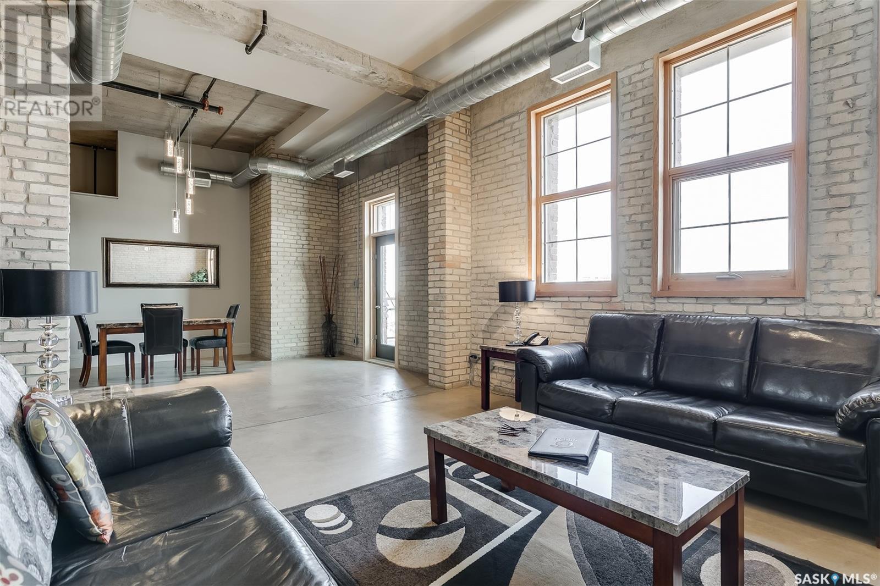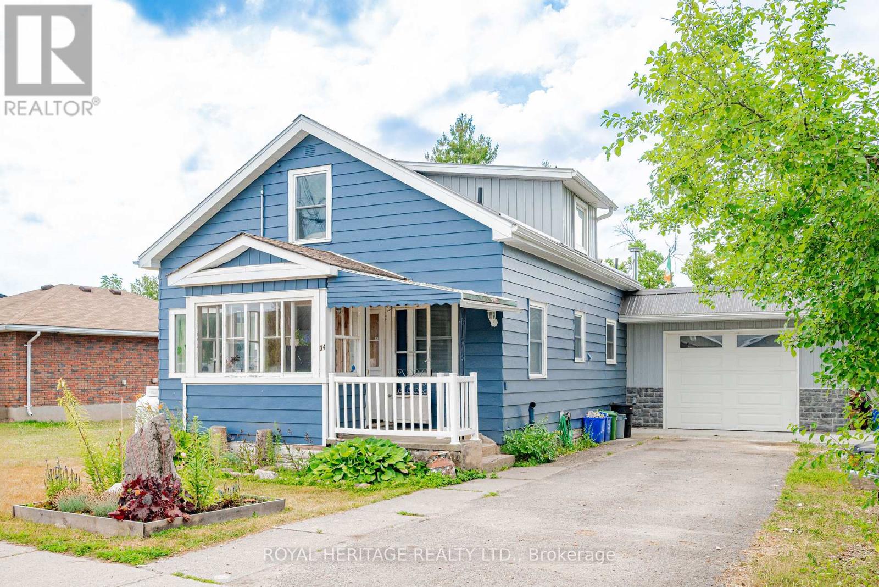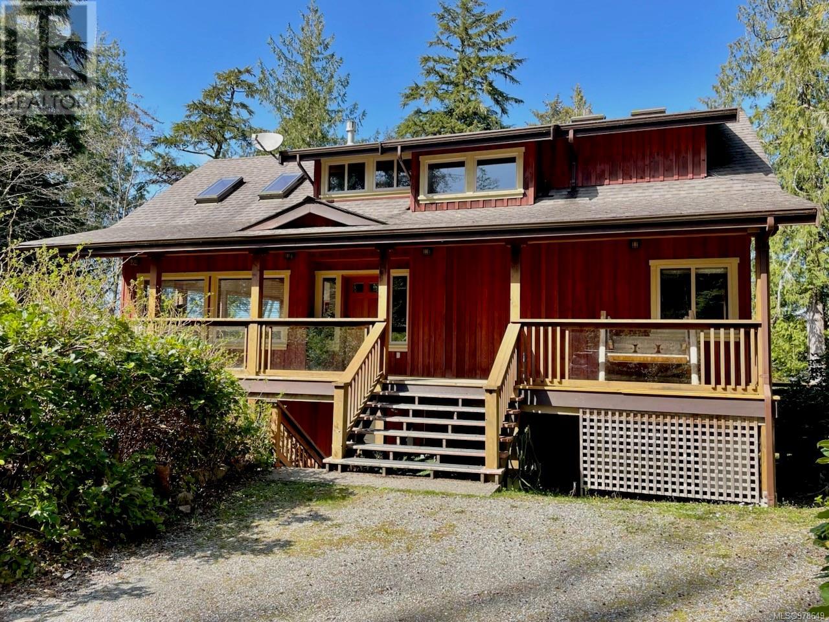283 Abinger Crescent Ne
Calgary, Alberta
Welcome to 283 Abinger Crescent NE, a fully finished and recently updated home in the family-friendly community of Abbeydale. This well-maintained property offers 3+1 bedrooms, 1 full bath, and 2 renovated half baths, making it perfect for families, first-time buyers, or investors.Step inside to find new flooring on the main level, fresh paint throughout most of the home (except the primary bedroom), and newer light fixtures adding a modern touch. The main floor half bath was updated approximately 6 years ago, and the basement half bath was just fully remodeled.Upstairs, enjoy newer windows, bringing in plenty of natural light. The finished basement offers a spacious rec room, an additional fourth bedroom, and extra storage space.The exterior features a finished garage, roof replaced in 2020, and a hot water tank (installed in 2016 with approximately 1 year of warranty remaining). The carpets have recently been professionally cleaned, making this home truly move-in ready.Located on a quiet crescent, you’ll love the proximity to parks, schools, transit, and easy access to Stoney Trail and downtown Calgary.Don’t miss this great opportunity to own a beautifully cared-for home in a well-established neighborhood. (id:57557)
228 - 4005 Don Mills Road
Toronto, Ontario
Welcome To A 2 Parking Spots Tridel Built Family Oriented Bright and Spacious 2+1 2-Story Condo Townhome In Prime Location! All Utilities & Cable TV Included In Maintenance Fee. The Building Has an Indoor Swimming Pool, Gym, Sauna, etc.A Quiet Neighborhood Surrounded By Top Ranked Elementary & Secondary Schools W/ Easy Access To HWY 404/407/401, Parks. Close To Shopping Centers, Supermarket, Restaurants, Seneca & Transit TTC Bus Stop & More.Newer windows (2020),Upgrades (2019-2025) include: some new paints,bathrooms & kitchen countertops, washer & dryer, 2 toilets, etc. Come and see to appreciate it.-------------------------------------------------------------------------------------------Inclusions: Existing: Elfs, Fridge, Stove, Washer, Dryer, Dishwasher, All Window Coverings, Shelving, Master Bedroom Mirror. (id:57557)
320 - 15 Wellesley Street W
Toronto, Ontario
Professional Offices Situated In A Multi-Level, Mixed Use Podium Of A New High-Rise Development On Wellesley Between Yonge And Bay. Rare And Exclusive Opportunity To Locate Your Business In The Heart Of The City. Steps To Yorkville And Bloor, Subways, Hospitals, Banks And Queen's Park. Bicycle And Public Parking Available In The Building. Commercial Tenants Have Separate Lobby Entrance From Residential. This is a net lease - Tenants Pay TMI & Utilities. (id:57557)
956 Parkvalley Way Se
Calgary, Alberta
***OPEN HOUSE*** SUNDAY JULY 13!! Welcome to this incredibly well-cared-for 1977 bungalow, perfectly situated on one of Parkland’s most sought-after, quiet streets—literally just a couple hundred feet from a direct entrance to Fish Creek Park. As one of the largest urban parks in North America, Fish Creek Park spans over 80 square km's of scenic walking and biking trails, picnic areas, and abundant wildlife, offering an unbeatable outdoor lifestyle right at your doorstep. This unique property is tucked on a 56; x 110' corner lot with a paved back lane providing access from both the rear and side, meaning you only have one direct neighbour—a rare find that adds both privacy and convenience in this already exceptional location.The main floor features beautiful hardwood flooring and a functional, open layout. The sunken living room is anchored by a striking stone chimney and wood-burning fireplace, creating a warm, inviting space to relax or entertain. The wide-open kitchen connects seamlessly to the living area, keeping the heart of the home bright, open, and social.At the front, a spacious formal dining room offers flexibility as a large home office or additional sitting area. Three well-sized bedrooms and 2.5 baths complete the main level, all meticulously maintained and ready to move in or personalize.Outside, the large backyard is built for both relaxation and possibility. Enjoy the expansive patio—partially covered for year-round comfort—a concrete hot tub pad with 240V electrical rough-in, and still plenty of space to park your RV or even add a second garage. The oversized double detached garage offers ample storage for vehicles, tools, or hobbies.Downstairs, the fully finished basement delivers a fun and functional space, featuring a full bar, room for a pool table, a games or media area, a spacious fourth bedroom, and a three-piece bathroom with a steam shower—ideal for guests or extended family stays.With direct access to Park 96, great schools near by, and easy commutes via Deerfoot or Macleod Trail, this home offers the perfect blend of comfort, character, and community. Homes on this street rarely come up—don’t miss your chance to live in this truly special location. Book your private showing today! (id:57557)
998 Gillespie Rd
Sooke, British Columbia
A Rare Opportunity – Oceanfront Retreat with Untouched Beauty! A dream home built with superb craftsmanship from select BC Douglas Fir on a very private gorgeous 5-acre lot with a walk-on beach and a full access to 65-acre common park-like old forest shared with six other strata owners.To be finished (with occupancy permit and New Home Warranty) a 4-5 bedroom 3-bathroom custom log home (no expense spared) with wrap-around deck sits perched on a rocky ledge, erfectlypositioned for sweeping ocean views, mountain vistas, and awe-inspiring sunsets. All hardwork done, finish the home your way to suit your lifestyle.The property also allows for a second house for your extended family, guests or inlaws. A sunny open area for the garden, a place for a sheltered dock for your boat, a 'meditation point' with an almost 360 degree views of Sooke basin, your own forest trails at your doorsteps, complete privacy and protection - what an exquisite and serene place to bring up your children or to enjoy your active retirement years! The Commons offer forested trails, a man-made pond which can be used for swimming or/and stocked with carp, and a seasonal stream that brings movement and serenity. The pond also serves as a water source with fire hydrant access. There is a shared strata equipment (backhoe, woodchipper) that can be used as needed and a supportive nature-oriented community of like-minded six strata co-owners whose families have been living there for over 60 years. Strata-owned private power line and road access are maintained year-round by a rotating manager and service crew. Included in the sale: 1/7 ownership of a separate 10-acre fee-simple lot—a reserve for emergency funding or potential income (logging or tree farming). Secluded yet accessible—just 45 mins to downtown, 15 mins to the amenities of Sooke, 20 mins to Langford and 30 mins to Victoria General Hospital. Motto: Protect. Enhance. Pass It On. Step into a legacy built on vision, community, and care. (id:57557)
1505, 519 Riverfront Avenue Se
Calgary, Alberta
Welcome to your new luxury apartment in the heart of East Village at Evolution. This exquisite 15th-floor apartment features 2 BEDROOMS, 2 BATHROOMS, spread across 916 sq ft of elegantly designed space and 170 sq ft of urban BLACONY space. The property has FLOOR-TO-CEILINGS windows, offering breathtaking panoramic RIVER VIEWS, CALGARY TOWER, and ST. PATRICK ISLAND. The modern kitchen is a masterpiece with STAINLESS STEEL appliances, a GAS STOVE, GRANITE counters, and ample cabinetry that seamlessly flows into the open-concept dining and living areas. The huge balcony extends your living experience, providing a perfect place for city views. Let's talk about AMENITIES: in-suite laundry, UNDERGROUND TITLED parking, and additional storage, 2 FITNESS ROOMS, lobby CONCIERGE, STEAM ROOM, SAUNA, PARTY ROOM, and a GARDEN COURTYARD equipped with BBQs. This condo is close to The Saddledome for your weekend hockey games, elegant restaurants for fine dining, the C-Train for convenient commute, and much more to make your dream downtown lifestyle a reality. This also makes for an incredible INVESTMENT opportunity, easy to rent with comparables renting from $2,200-$2,800/month! Don’t miss the opportunity to make this property yours. Schedule your viewing today! (id:57557)
546 Sharma Crescent
Saskatoon, Saskatchewan
Secondary Suit Incentive Rebate of $35,000 claimed by Builder. Step into the world of Luxury with this Stunning Custom Build Home that is thoughtfully designed with Comfort and Style in Mind, also its 2 Bedroom fully Developed Legal Basement Suit helps to offset the mortgage costs. Soaring Foyer and elegant Tile Flooring greets you which leads to a versatile office room right across a Full 4pc Bathroom. As you explore, you will fall in love with spacious open concept Living and Dining space that is flooded with natural light from massive windows throughout, Custom TV Wall adds charm to it aswell. Main Gourmet kitchen features High-end finishes, Oversized Island, Custom Cabinets is then complimented by an Additional Spice Kitchen equipped with Natural Gas Stove. The Second-floor welcomes you with a generously sized bonus room, One side of it, you will be amazed by the massive master bedroom featuring luxury 4pc en-suite with His/Her sinks, a walk-in closet and custom trim accent wall, whereas, the other side has 2 more impressive bedrooms with walk-in closets. This level also shares another meticulous 4pc bath and laundry room. Main Suit basement features another Bonus room for additional Office space or Gym. Finished legal basement suit is equipped with 2 spacious bedrooms, a 4pc bath, functional kitchen, living room, and laundry. Premium finishes & appliances and well planned layout makes it very desirable and perfect for rental income. Additional features include a Deck, 9ft Ceiling on all levels, above code framing with 15" OC, Heated 2 car attached garage, Bluetooth sound system on main floor, front landscaping and extra-wide driveway including pathway to basement suite. All Appliances, Heated/Insulated Garage, A/C, Zebra blinds package and Central vacuum are INCLUDED making it a move in ready Home! Don’t miss this opportunity—schedule your viewing today! (id:57557)
100 Nebo Rd, Lakefront Lake Nebo
Canwood Rm No. 494, Saskatchewan
Escape to your own peaceful lakefront retreat with this charming 456 sq ft, four-season cottage on stunning Lake Nebo. Set on 1.75 acres with an impressive 335 feet of lake frontage, this property offers year-round living or the perfect getaway. Enjoy clear, spring-fed waters ideal for swimming, paddleboarding, and electric-motor boating—no gas motors allowed, ensuring tranquility and clean, quiet surroundings. The cozy cottage features electric heat and a Blaze King wood stove, a newly installed HRV system, a sandpoint well, and a 1,200-gallon fiberglass septic holding tank. Surrounded by the privately owned, member-managed Lake Nebo Conservancy, nature conservation is a priority here. The lake is approximately 8–10 feet deep and surrounded by the sights and sounds of nature. With many new trees planted and plenty of space for future development, this west-facing property boasts breathtaking sunset views. Conveniently located just under an hour to Prince Albert and 90 minutes to Saskatoon, this is low-maintenance, lakeside living at its finest. Contact us today for more information on this rare and serene opportunity! (id:57557)
801 430 5th Avenue N
Saskatoon, Saskatchewan
Ready for its new owners, this wonderful downtown Saskatoon condo for sale has beautiful views towards the river, downtown and Kinsmen Park. Enjoy the views and sunlight from your oversized balcony while living the easy life of condo ownership. Located within short walking distance to downtown with its many pubs and restaurants plus an easy walk to City Hospital, U of S, Royal University and Children’s Hospital. Enjoy the many walking trails and all other amenities and services nearby. The unit has seen tasteful updates over the years including flooring, lighting, corian counters in the kitchen, stainless steel appliances and an updated bathroom. The oversized primary bedroom has a walk-in closet and the second bedroom is great for a roommate, guests and/or home office. In unit laundry plus additional storage are added bonuses. The building offers a secure but welcoming foyer, elevator, indoor pool, hot tub, sauna and amenities room. Comes with a covered parking stall. Call your Saskatoon and area real estate agent to view. (id:57557)
401 73 24th Street E
Saskatoon, Saskatchewan
An Icon of Strength and Style in the Heart of Downtown They say some buildings are "bomb-proof"—and this one almost literally is. Welcome to the Rumley Distinctive Lofts, a building steeped in history and built to last. Originally constructed in 1912 as a farm implement factory and showroom, this impressive structure of heavy brick, concrete, and steel was once designated as one of only six buildings in Canada suitable for use as an armoury. Its solid bones are matched by soaring ceilings, striking columns, and thick concrete floors that speak to its industrial past. Now thoughtfully transformed into architecturally designed executive lofts, the Rumley offers an exceptional blend of heritage character and modern luxury. This corner unit, #401, is one of the finest loft homes available—featuring rare east and north-facing exposure that fills the space with natural light throughout the day. Step out onto your private, east-facing balcony and enjoy sweeping downtown views—this is the only balcony with this orientation on the 4th floor, offering true exclusivity. Start your mornings with sunrise views and enjoy the energy of city living, just steps from all the best Saskatoon has to offer. The Rumley Distinctive Lofts are a rare example of what happens when history, craftsmanship, and contemporary design come together—something that simply can't be replicated. (id:57557)
34 Prince Street W
Kawartha Lakes, Ontario
Nestled in the heart of Bobcaygeon with picturesque vistas, this beautifully updated home (built in 1948) effortlessly combines nostalgic charm with modern comfort. Boasting 2 bedrooms, 2 baths, and an efficient propane furnace with central air, its a sanctuary for all-season living. Stepping inside, youre greeted by a main-floor office and a dramatic sunken family room featuring vaulted wood ceilings, light-filled French doors, and a cozy wood-burning stoveperfect for intimate gatherings or relaxing evenings. The updated kitchen dazzles with tasteful finishes and stainless appliances, while the renovated bathrooms ensure seamless daily routines.Outside, enjoy direct access to a spacious patio ideal for morning coffee or summer BBQs, enclosed by a lush, privately fenced backyard stretching 135' deep. A convenient attached garage and municipal water/sewer services add everyday ease.Just a short stroll away, this home is steps from the historic TrentSevern Lock 32 with scenic boat-watching and summer events and mere minutes from the waterfront, charming downtown, and the beloved Kawartha Dairy. With thriving local shops, patios, coffee houses, trails, and a vibrant cultural scene, this is authentic Kawartha Lakes living. (id:57557)
1027 Jensens Bay Rd
Tofino, British Columbia
Tofino inlet front oasis. .63 acre lot located at the very end of Jensens Bay Road. 2693sq ft home, built in 2007, 3 bedrooms, 2 bathrooms, plus additional 1 bedroom 1 bath suite. This home has one of the best inlet views in all Jensens Bay. The 1 bedroom suite is on the ground floor, elevating your main living area to the second level which optimizes the views through an abundance of windows. The open-concept great room boasts 18ft vaulted wood ceilings, gorgeous wood beams, wood flooring & trim, & a slate tile propane fireplace to cozy up in front of on rainy days. The main living area leads out to the expansive wrap around balcony, great for wildlife viewing. Kitchen with granite countertops, stainless steel appliances and breakfast bar. Additionally, there are 2 bedrooms and 1 bathroom on the second level. There are plenty of windows to take in the views from almost every room in the house. Third level hosts the primary bedroom, with jack and jill ensuite bath. The primary bedroom has its own third level balcony, also accessible from the extra loft space/games room, which can double as an extra sleeping space. On the lower level, in addition to the 1 bedroom suite, there is a large laundry room, and full garage. The exterior of this home ticks all the boxes, expansive decks, hot tub and firepit both overlooking the inlet, ample yard space, outdoor surf shower, plenty of parking and a storage shed for all your toys. This property is in the desirable Jensens Bay neighborhood, conveniently located in between 2 of Tofino’s best surfing beaches, North Chesterman and Cox Bay. If you have been looking for a property on the tranquil inlet, look no further. GST may apply. (id:57557)



