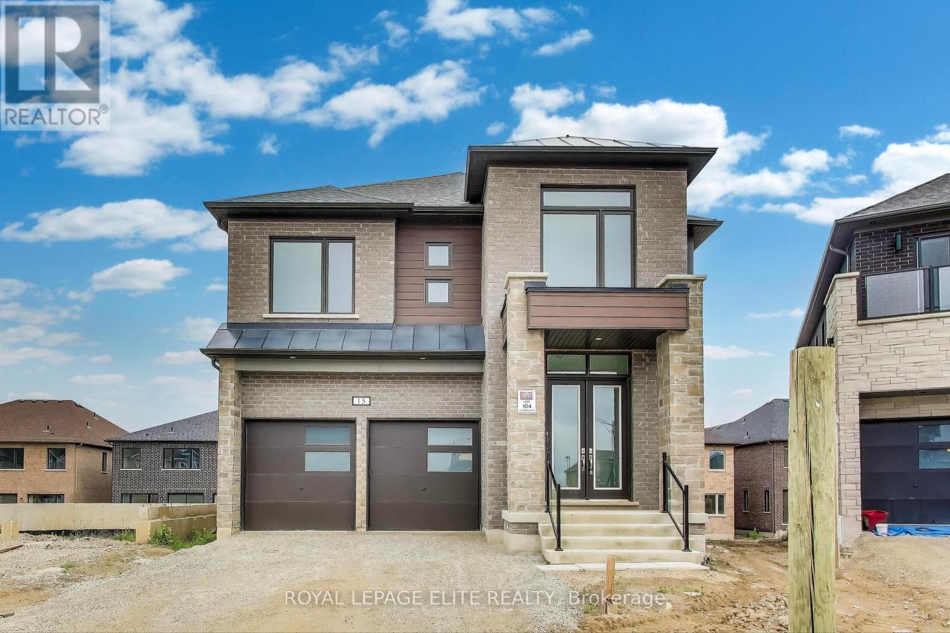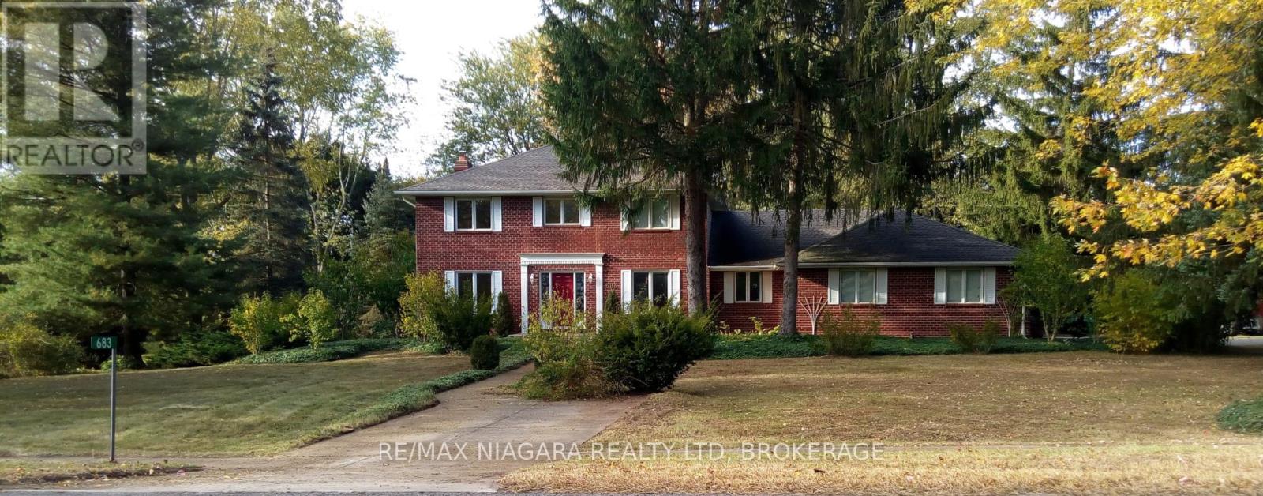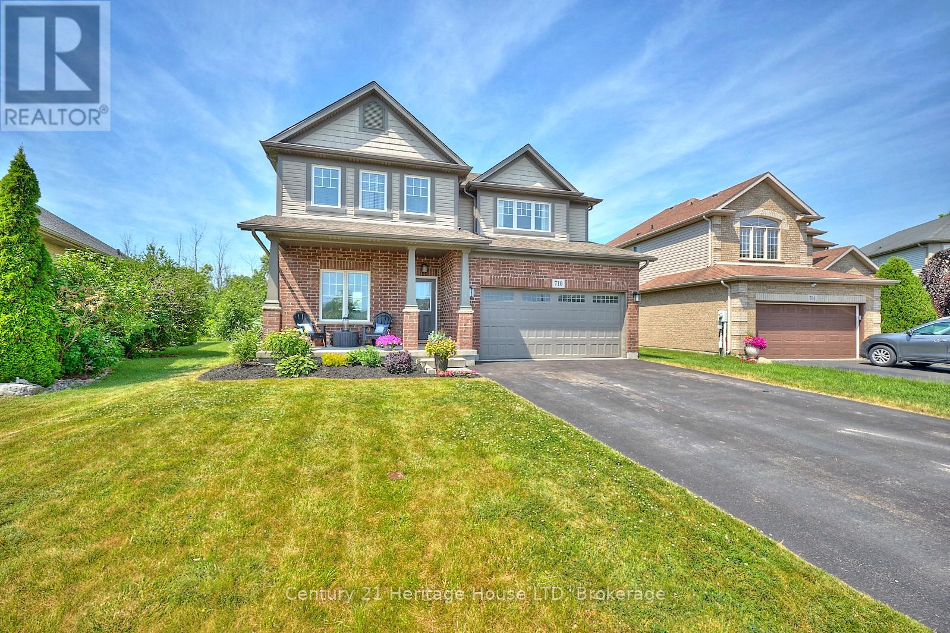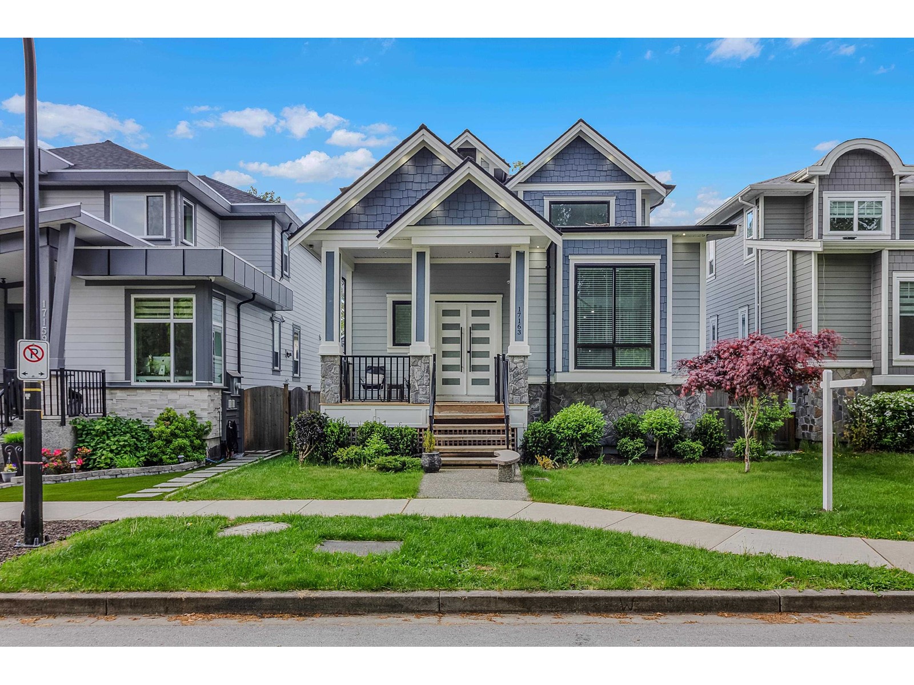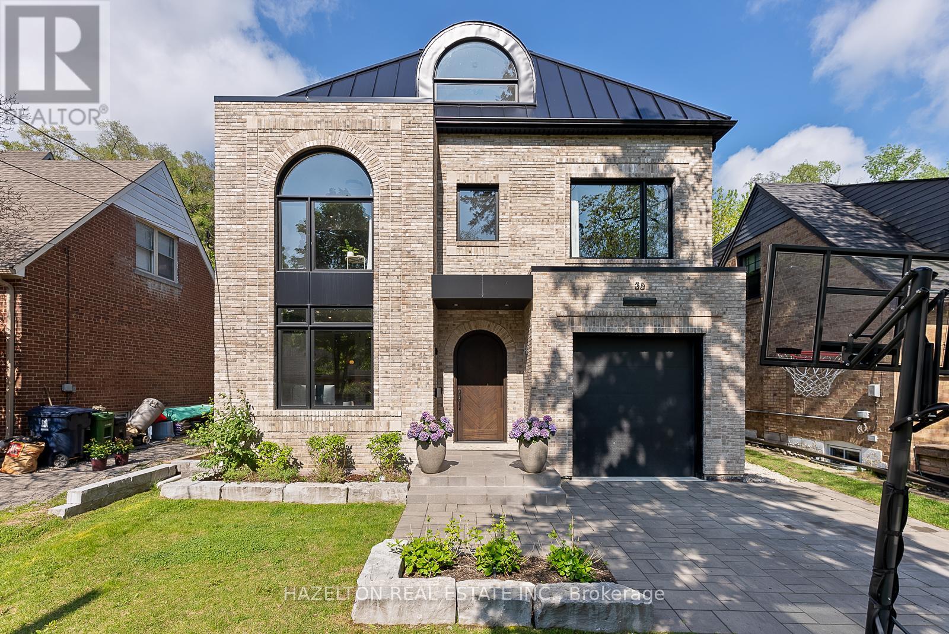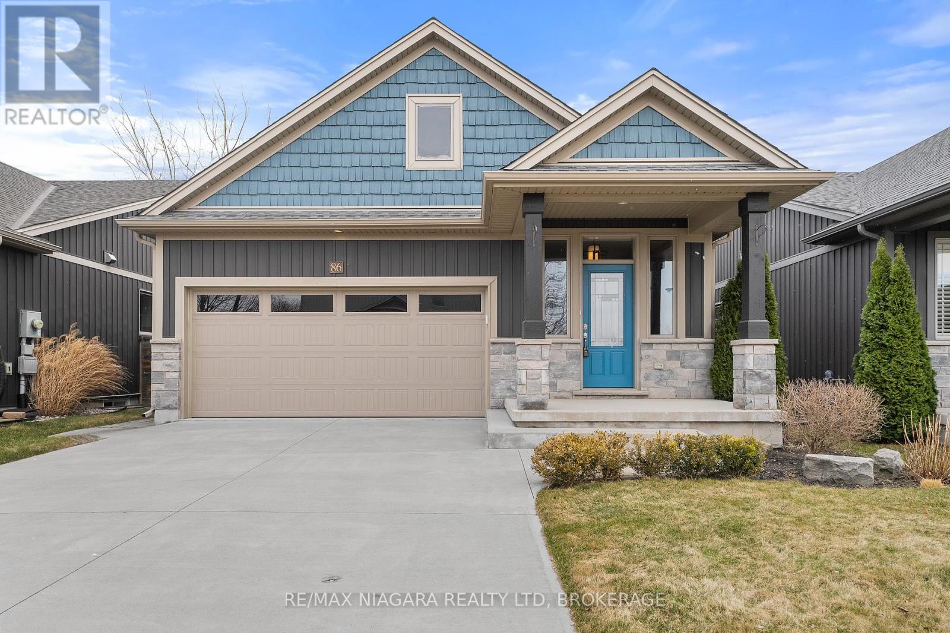5 Spruce - 4449 Milburough Line
Burlington, Ontario
Here you are. No where else can you live in Halton Region with your own 2 bedroom detached house on a mature treed lot. Time to check out this perfectly designed house with a 3 season sunroom and side yard with your own garden shed, gazebo and decking. This community is highly rated and perfectly located close to Waterdown. Amenities in the community include lifestyle activities such as swimming, pickleball, yoga, line dancing and games. There are events and gatherings to keep you from being isolated. Privacy and peacefulness is there in abundance. (id:57557)
(15) - Lot 104 Pearen Heights
Caledon, Ontario
A Signature Home by Townwood Homes (Est. 1974). This brand new, fully upgraded luxury home is located in one of Caledon's most desirable communities - a perfect blend of elegance, space, and value. Situated on a premium pie-shaped lot with no sidewalk, enjoy parking for 4 cars on the driveway and the added convenience of a walkout basement with 9' ceilings, oversized windows, and 3 - piece rough-in - a fantastic opportunity for a future legal suite of multi-generational living. Step inside to discover an impressive 3,232 sq.ft. of finished living space, with 10' ceilings on the main floor, 9' ceilings upstairs, and a dramatic 10' raised ceiling in the primary bedroom. This home is designed for large families and stylish entertaining alike. You'll love the rich hardwood floors throughout, 8-foot front and garage doors, smooth ceilings, and a striking contemporary trim package. Every inch of this home reflects thoughtful upgrades and premium finishes. The heart of the home is the upgraded gourmet kitchen, featuring extended stacked cabinets with crown moulding, quartz countertops, and undermount sinks in all bathrooms - designed to offer both beauty and lasting durability. The family room boasts stunning waffle ceilings and pot lights, adding warmth and luxury to your everyday living space. With four spacious bedrooms, each with its own private ensuite, this home offers unparalleled comfort and privacy - perfect for growing families or those who love to host. Finished and ready for immediate occupancy, this is not your typical subdivision home. It's a premium offering. In a prestigious location - ideal for families who value quality, investment, and lifestyle. (id:57557)
211 33599 2 Avenue
Mission, British Columbia
Beautiful south-facing unit with peaceful river views through the trees, updated and move-in ready for quick possession. This bright and open-concept home features 2 bedrooms, 2 full 4-piece bathrooms, upgrades, including laminate flooring, stainless steel appliances, modern light fixtures, stylish bathroom vanities with designer sinks, and refreshed lino flooring. The cozy gas fireplace adds warmth to the main living area, while the second bedroom offers convenient cheater-ensuite access. Located in a well-maintained complex with a fully equipped exercise room, the strata fee includes the gas fireplace and hot water. Just a short walk to the West Coast Express and Heritage Park. (id:57557)
683 Canboro Road
Pelham, Ontario
683 Canboro is a custom-built solid brick two-storey colonial-style home on a 0.84-acre corner lot in the heart of Pelham. This home offers 2,467 sq ft above grade, plus approximately 1,200 sq ft of nearly finished basement space ready for your final touches. Built to R2000 energy conservation standards, it features an insulated, heated triple car garage with auto openers and basement walk-down access. A triple concrete driveway, with separate guest parking, is complemented by concrete sidewalks leading to the home's entrances and the large engineered steel building at the rear of the lot. Inside, a two-storey foyer is highlighted by a custom spiral chandelier and a stained-glass skylight. The oak staircase leads to three spacious bedrooms, including a massive primary suite with an open-concept 4-piece ensuite featuring a jacuzzi surrounded by mirrors and another stained-glass skylight. Custom stained-glass accents are found throughout the home, all signed by the artist. The main floor offers formal living and dining areas with French doors, a large U-shaped kitchen with island and built-ins, and a sunken family room with a wood-burning fireplace. A sliding door off the large eat-in kitchen opens to a private concrete patio and well-treed backyard. A laundry room with 2-piece bath, garage access, and pocket door completes the main level. The 1344 sq. ft. engineered steel building is insulated, heated, air-conditioned, and fully finished inside with a sliding glass door partition wall system. With a paved driveway, large concrete wash pad, and car-lift height, the building can accommodate a home-based business, hobbyist, car buff, or rental income. This property offers space, privacy, and potential for possible severance or ADU development in a lovely rural setting. (id:57557)
15 Swan Drive
St. Catharines, Ontario
Amazing 3+ den, 3 bathroom 1765 Square foot above grade bungalow with concrete pool, and recently finished basement apartment in prime South End location. The open concept floor plan boasts a custom designed kitchen with waterfall quartz countertops, Bosch appliances, and stainless steele exhaust above 10' centre island. The kitchen overlooks the living room with 36" gas fireplace. The spacious master suite includes double closets, a grand ensuite bathroom shower, tempered glass wall and high end tiles. Another 4 piece bath on the main floor with floating cabinets, custom Carrera tile work. Double glass doors lead to the deck and pool from the kitchen and dinning area . Another set of glass doors in Primary BR also lead to the pool. Private side door entrance lead to fully finished lower level apartment (2020)great for an in-law suite or to rent out to help pay the mortgage. New furnace, HWT,(2020) and newer AC and a completely rewired electrical and hydro breaker panel. Basement Water proofing and sump installed in 2024. All work was completed with building permits. New roof to be done before close. 18'x36' concrete swimming pool painted 2025. Pool heater 2024. Pump, filter, plumbing lines and cover replaced 5 years ago. This tranquil oasis is perfect for entertaining and BBQ's. ** This is a linked property.** (id:57557)
710 Brian Street
Fort Erie, Ontario
Stunning Family Home in a Desirable Neighborhood. Welcome to this beautifully maintained 3-bedroom, 2.5-bath home located in one of the areas most sought-after neighborhoods perfectly suited for the growing family. From the moment you step inside, you'll appreciate the warmth of hardwood floors that flow seamlessly throughout the main living areas.The formal dining room sets the stage for memorable family gatherings, while the cozy living room with large windows and a gas fireplace offers the perfect spot to relax and unwind. The kitchen is designed with both style and functionality in mind, featuring ample storage, hard surface counters, and a spacious island with breakfast bar for casual meals or entertaining.Upstairs, the spacious primary bedroom includes a private 4-piece ensuite, complemented by two additional bedrooms, a second 4-piece bath, and an open office/den area ideal for working from home or a kids study zone.The partially finished basement expands your living space with a large recreation room and a dedicated sports-themed room complete with authentic arena boards a dream for any sports enthusiast. Outside, the double attached garage and paved driveway offer convenience, while beautifully maintained gardens and a huge backyard with no rear neighbours provide privacy and plenty of room to play or entertain.This fabulous home is ready for your family to move in and enjoy. Don't miss your chance to make it yours!Situated in close proximity to major highways, schools, Friendship Trail, Beaches, Lake Erie and the Peace Bridge. (id:57557)
17163 0a Avenue
Surrey, British Columbia
Located in sought-after Pacific Douglas, this well-designed home offers a functional layout with a spacious great room, formal living/dining, full bath, and a main floor office/bedroom-ideal for guests or elderly family. Enjoy two large decks perfect for outdoor living. Upstairs features 4 bedrooms including a luxurious primary with a spa-inspired ensuite: double vanity, soaker tub, and walk-in shower. The basement includes a media room, a 2-bedroom suite (option to use as a 1-bedroom w/laundry rough in), plus a legal 1-bedroom suite with separate laundry. Walk to Pacific Douglas Elementary, minutes to Earl Marriott Secondary & White Rock Beach. (id:57557)
35 Worthington Crescent
Toronto, Ontario
35 Worthington Cres could be the finest family home to come to the market in recent memory. Custom built and thoughtfully designed to provide simply outstanding family living, with joyful entertaining space and comfortable private spaces. One of the most desirable kid friendly streets in South Kingsway, this is a quick commute to downtown ,or to terrific shopping on Bloor or the Queensway. Lush landscaping with wonderful outdoor space including pool (fenced) and lots of patio space for bbq dinners. The heart of this home is the open concept kitchen /family room with a long centre island for morning coffee, and a walk in pantry, combined with welcoming gathering space with fireplace, all accessible to the garden. A separate home office, plus a more formal living and dining area provide plenty of room for all. The 2nd floor is designed for kids with an open homework/play space, and three bedrooms,2 baths and the laundry . 3rd floor is the serene treetop adult retreat. Primary bedroom/loft features an inviting sitting area, oversize walk in closet space decadent spa like ensuite, and a private rooftop patio for star gazing. The lower level provides plenty of playroom space, gym and a well sized nanny suite (4 piece bath). This is a home where family will flourish. (id:57557)
86 Parkside Drive
St. Catharines, Ontario
Discover your dream home at 86 Parkside Drive, a meticulously updated 2+2 bedroom, 3-bathroom bungalow nestled in the sought-after Port Weller neighborhood of St. Catharines. As you walk inside, you'll immediately notice the meticulous open-concept layout featuring high vaulted ceilings and expansive windows that flood the space with natural light, creating an open and airy atmosphere. With modern light fixtures throughout, the stunning kitchen features ample countertop space and a stylish island perfect for entertaining. The living room is cozy and inviting along with the walk-out door to the back patio, perfect for indoor/outdoor living and entertaining. The main floor continues to impress with two generously sized bedrooms including a primary suite with a luxurious 4-piece ensuite and a spacious walk-in closet. Convenience meets comfort with an in-floor laundry space and a second 4-piece bathroom. The fully finished basement is a true highlight, offering waterproof flooring, a beautifully appointed 3-piece bathroom, and two additional bedrooms each equipped with sound barrier insulation for ultimate privacy and comfort. Have piece of mind as the property is equipped with a residential fire sprinkler system. Outside, the fully fenced backyard provides a safe haven for children and pets, complemented by an additional porch. Enjoy the double-wide attached garage that enhances both functionality and curb appeal. Ideally located just minutes from the historic charm of Niagara-on-the-Lake, this home offers proximity to excellent schools and beautiful beaches, making it the perfect blend of modern living and natural beauty. Don't miss your chance to make this exceptional property at 86 Parkside Drive your new home! (id:57557)
300 Phipps Street
Fort Erie, Ontario
Welcome to 300 Phipps Street in the North End of Town and within walking distance to the Niagara River. This 2 Storey Charming Home on a large corner lot features original woodwork throughout, 3 Bedrooms, 1 Bath, bonus back addition sunroom, spacious front enclosed porch, Living Room/Dining Room Combo, some hardwood floors, newer windows, newer kitchen with self closing cabinetry, 24' x 13' attic space for a children's play area or storage space. Laundry located in the basement lower level with additional storage area. Close to Downtown Shops & Amenities, Children's Playground and 10 Minutes to the QEW to Niagara Falls. Book your viewing today...this won't last long! (id:57557)
37559 Rr224
Rural Red Deer County, Alberta
This unique property offers 21.37 acres of beautifully treed land with a private, mature yard, perfect for those seeking space, nature, and versatility. The main home is spacious and open with kitchen, living room, dining room and 3 bedrooms with 2 bathrooms on the main floor. Oversized primary bedroom has ensuite and walk in closet. This home has seen numerous updates, including new windows, renos in basement and kitchen. The property is complemented by a second, fully equipped one-bedroom guest house with its own kitchen, bathroom, living room, and carport — ideal for extended family, or guests.Enjoy self-sufficiency with two gardens, a tunnel greenhouse, and a dugout, while the 20x40 heated shop (wood stove) provides year-round workspace. The land is fully fenced and cross-fenced with a dedicated riding arena, making it perfect for hobby farming or equestrian use. A rare find with endless possibilities! (id:57557)
5886 Highway 2
Bass River, Nova Scotia
A cozy 2 bedroom home nestled on over 8 acres of picturesque land, perfect for families and nature lovers alike. This inviting property boasts a blend of comfort and functionality, making it an ideal choice for those seeking a cozy yet spacious living environment. Step inside to discover the heart of the home: a warm and welcoming eat-in kitchen that is perfect for family gatherings or casual meals. The living room invites you to unwind after a long day, offering a space to relax. Access to a deck from this room extends your space to enjoy family and nature. A 3 piece bath, primary bedroom and a second bedroom complete the main floor layout, ensuring everything you need is just steps away. Venture downstairs to find a family room that promises endless entertainment possibilities, whether it's movie nights or playtime with the kids. Additionally, theres a versatile spare room that can easily be transformed into a third bedroom with the addition of an egress windowideal for growing families or guests. The lower level also features a wood storage room and a large utility area, providing ample space for all your storage needs. Stay comfortable year-round with the warmth of the wood stove during chilly evenings or enjoy the refreshing coolness provided by the heat pump on hot summer days. As spring unfolds, take in the beauty of blooming flower gardens that surround your new homea vibrant reminder of nature's splendor right at your doorstep. For hobbyists and DIY enthusiasts, this property offers plenty of outbuildings for all your projects and storage needs, along with a garage to keep your vehicle safe from the elements. With over 8 acres to explore, you'll have endless opportunities for outdoor adventureswhether its gardening, hiking, or simply enjoying serene moments in nature. Convenience is key! Located just minutes from local amenities including a convenience store, post office, and pharmacy ensures youll never be far from what you need. (id:57557)


