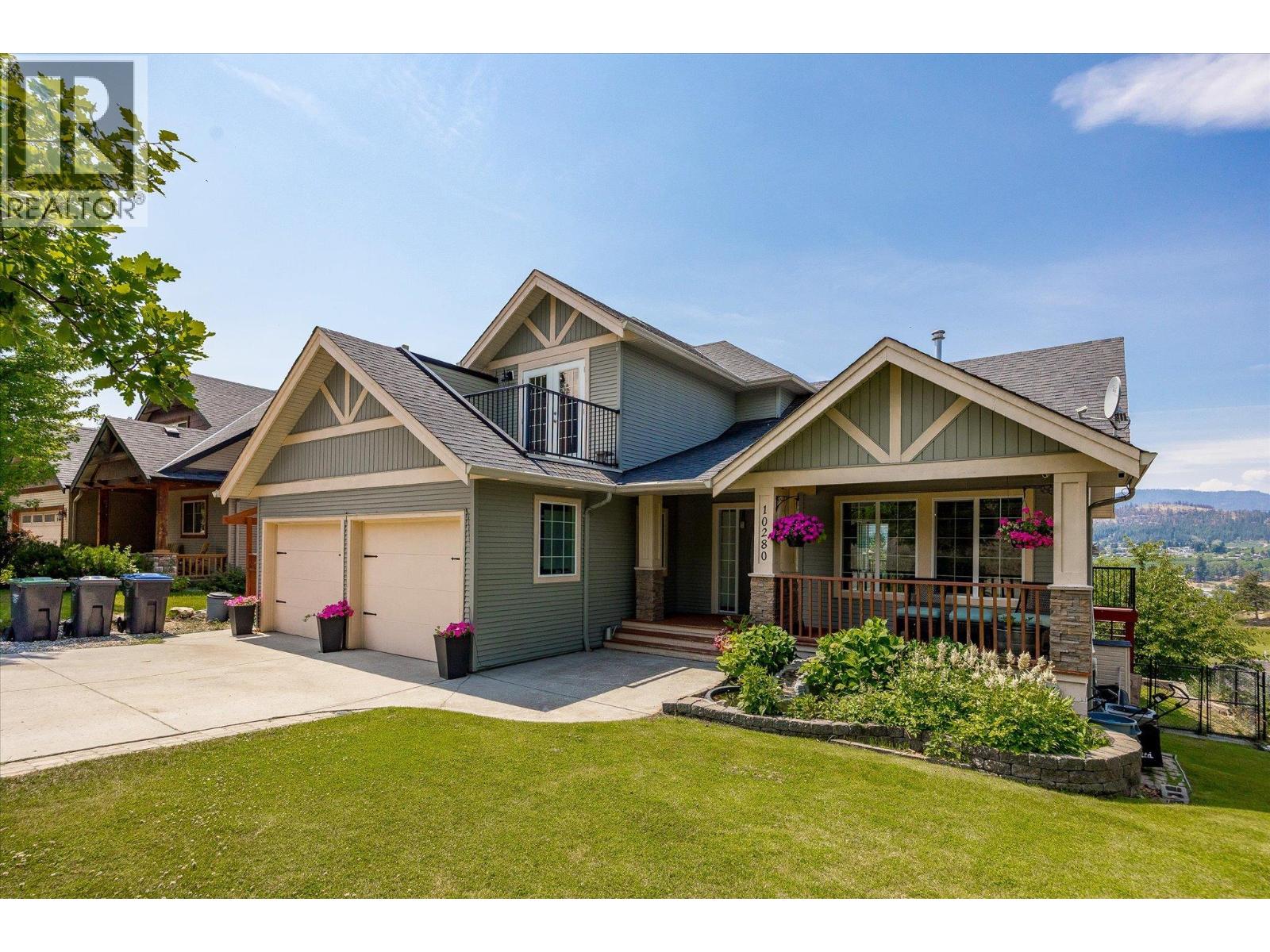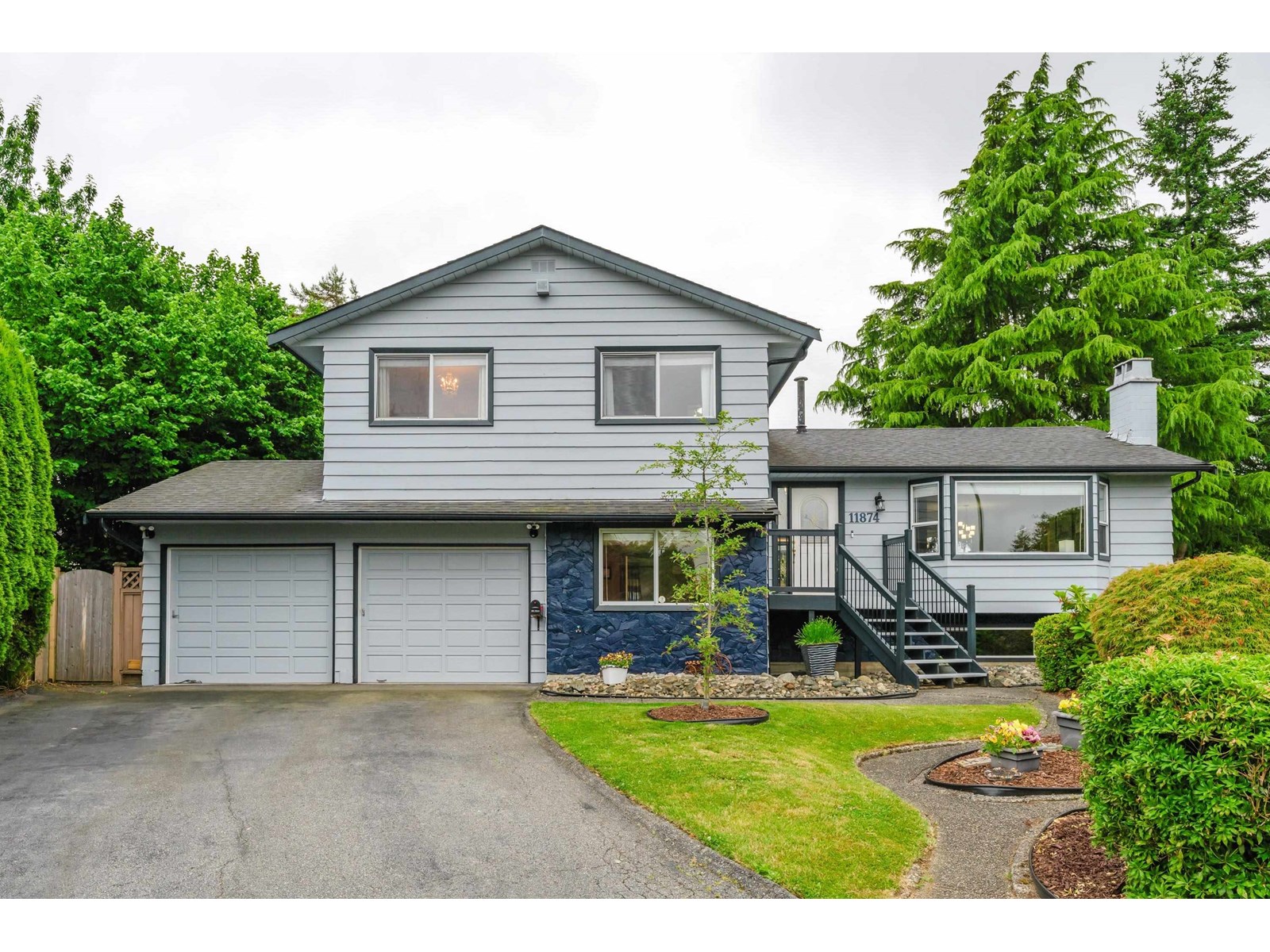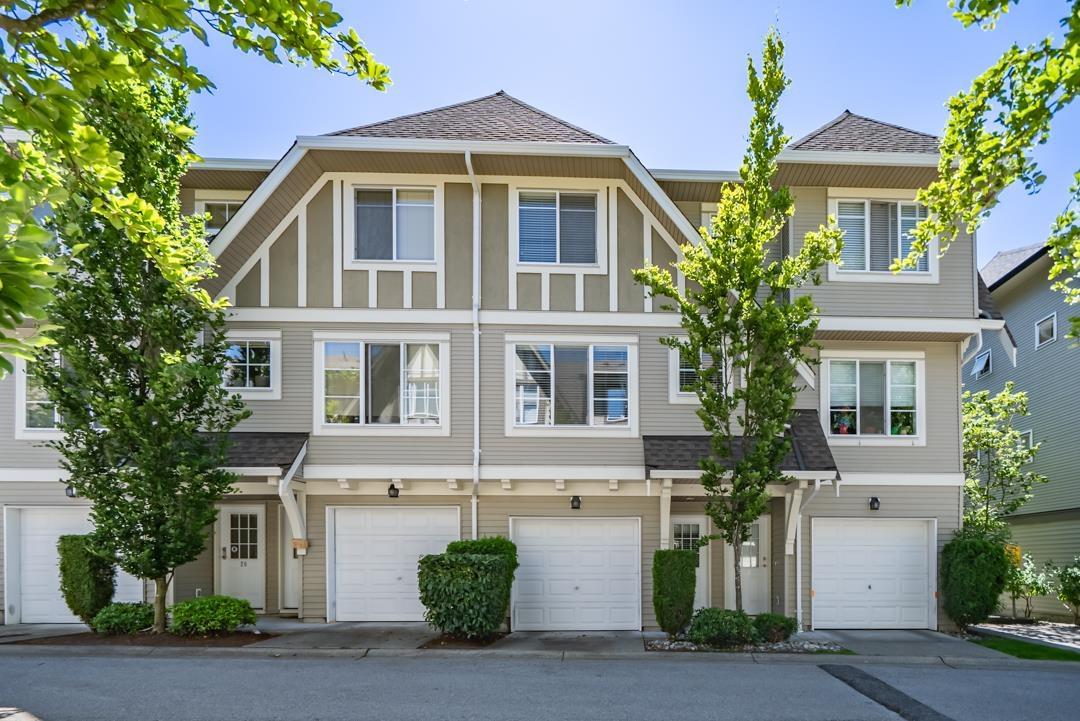136 Meadow Crescent Unit# 37
Enderby, British Columbia
Brand New, Bright & Beautiful in Enderby’s Serene 55+ Community Welcome to peaceful living in the heart of Enderby, BC. This brand new, sparkling-clean modular home is tucked into a quiet 55+ park that backs onto picturesque farmland with open skies & mountain views. Just a short stroll to grocery stores & amenities—& only 25 minutes to Vernon—this location offers the best of both calm & convenience. Step inside to a home that still has that new-home scent—fresh, modern, & move-in ready. The open-concept floorplan features a central kitchen with an eat-in island, large windows, stylish flooring, air conditioning, & a high-efficiency furnace to keep you comfortable year-round. The spacious primary bedroom includes a full ensuite, generous closets, & room for a reading chair, craft desk, or extra storage. A second bedroom offers flexibility for guests or hobbies, & the oversized laundry room provides plenty of utility space. Outside, enjoy two custom wood porches, a yard with gardening potential, & even a backyard workshop—ideal for tinkering, woodworking, or storage. All kitchen appliances are included—just bring your own washer & dryer to complete the laundry setup. Energy-efficient construction, brand new appliances, & coverage under the new home warranty help keep costs low & peace of mind high. Please note: Park is 55+ & does not allow pets. This is easy living in Enderby—book your private viewing today. (id:57557)
387 Heath Rd Nw
Edmonton, Alberta
Welcome to the desirable Riverbend community of Haddow! This spacious 2-storey home offers over 2800 sqft of living space with 4 bedrooms + bonus room, 3.5 baths, and thoughtful upgrades throughout. The main floor features 9 ft doors, newer carpet, built-in speakers, fresh paint, a den (or 5th bedroom), bright living room with deck access, and an open-concept kitchen with a full spice kitchen—ideal for entertaining. Upstairs boasts a large bonus room with French doors, a primary suite with 5-pc ensuite and walk-in closet, plus 2 more bedrooms and a 4-pc bath. The finished basement includes a rec room, 4th bedroom, full bath, and home theatre potential. Backing onto a beautiful greenspace and minutes from schools, parks, the Terwillegar Rec Centre, and River Valley. Updates include HWT (2024), deck (2023), dishwasher, washer, carpet, and toilets. (id:57557)
16 Royal Avenue
Hamilton, Ontario
Exceptional Opportunity in Ainslie Wood! This well-maintained and spacious detached home is ideally located just moments from McMaster University and the hospital. Featuring 5 generously-sized bedrooms and 2 full bathrooms, this home offers ample living space with a bright, inviting living room and a large eat-in kitchen complete with two refrigerators, perfect for family gatherings or entertaining. The fully finished basement provides an additional rec room or potential for another bedroom and a full bathroom, enhancing the home's versatility. Conveniently, the laundry is located on the main floor for added ease. Situated in a prime, sought-after neighborhood, this home is just minutes from Main Street, local amenities, and public transit with direct routes to McMaster University. A short stroll will take you to campus, making this home a perfect fit for students, faculty, or professionals. Don't miss out on this rare opportunity! Perfect for students looking to rent together! (id:57557)
10280 Teresa Road
Lake Country, British Columbia
Live the Lake Country Lifestyle! Welcome to this well-loved family home nestled in one of Lake Country’s most sought-after neighbourhoods—just minutes from schools, shopping, and recreation. Thoughtfully designed with families in mind, this home checks all the boxes. The main level features an open-concept layout with a spacious kitchen outfitted with stainless steel appliances, bright windows that flood the space with natural light, and a cozy gas fireplace that anchors the living room. A versatile bonus room on this floor offers endless possibilities—use it as a home office, formal dining room, playroom, or even a guest bedroom. Upstairs, the primary suite is a true retreat with stunning views and a spa-inspired ensuite. Two additional bedrooms and a full bath complete the perfect family-friendly layout. Downstairs, you’ll find a flexible space that can be used as a family room, home gym, or easily converted into an extra bedroom. A self-contained 1-bedroom, 1-bath in-law suite provides excellent flexibility for multi-generational living or rental income. Step outside and discover an entertainer’s dream backyard. An above-ground heated pool with easy to maintain durable composite decking, a spacious terrace with shade sail, and an outdoor kitchen with built-in grill make this the perfect place to enjoy long Okanagan summers. This home truly has it all—style, space, and location. Come see it for yourself. Book your private showing today! (id:57557)
2213 Shannon Woods Place Lot# Lot 46
West Kelowna, British Columbia
Rare opportunity to own this beautiful custom built 3825 sq.ft walkout rancher backing on to beautiful Shannon Lake Golf Course. Located on a quiet cul-de-sac, this home has been lovingly cared for and meticulously maintained by the owners for the past 30+ years. The main level has a formal living/dining area with fireplace, kitchen with eating nook and pantry overlooking the golf course and an adjoining family room with cozy fireplace. Main level has 3 bedrooms including a huge primary suite with 5 piece ensuite and walk-in closet. There are two additional bedrooms, full bathroom and laundry room - 1,953 sq.ft on the main level. The lower level is huge and can meet all of your needs - another bedroom, office area, bathroom, massive storage area. Everything is relatively new including the roof (2016), appliances, boiler system, radiant heating, hot water tank, built in vacuum system, security system, 2 gas fireplaces, workshop - the list goes on and on. Double garage, numerous sheds, rv parking, fully fenced with spectacular landscaping including beautiful koi pond, fruit trees, an abundance of flowers, lovely decks and patios perfect to enjoy the serene privacy and the amazing golf course (gate allows golf course access). Located minutes from shopping, wineries, beaches and a quick drive into Kelowna this location is perfect. Close to schools and public transportation. This is a unique GEM of a home that rarely comes on the market!! (id:57557)
Basement - 4878 Rosebush Road
Mississauga, Ontario
Spectacular bright newly professionally renovated basement apartment features quartz kitchen counter, newer appliances ,laminate floors throughout . Large bedroom with two windows, closet and 3 piece bath(shower) , No pets and no smoking. Close to GO , parks, schools , worship center.Tenants pay 30% of utilities as per utility bills. (id:57557)
10 Esplanade Lane Unit# 215
Grimsby, Ontario
Enjoy Grimsby on the lake, well appointed one bedroom condo apt. ideal for the someone starting out or retiring to a carefree lifestyle Amazing lake views from this 2nd floor unit with open approx 50 sq ft. balcony off the living room. Good quality laminate flooring throughout the condo, bathroom with ceramic tile flooring. Stone countertop in Kitchen. Resort like amenities including inground pool, exercise room, party room with billiard table and TV. Outdoor barbecue area. Ideal living for the busy professional or someone who likes to travel, turn key with no worries . Open concept, in suite laundry. Walk to area amenities including shops, restaurants, hair salons, an ideal village like setting with easy access to QEW (id:57557)
721 52 Avenue Sw
Calgary, Alberta
Welcome to an absolutely stunning two-storey home by John Haddon Design, located in the highly desirable community of Windsor Park.This beautifully updated property features 9-foot ceilings throughout the main level, creating a bright and airy living space. The kitchen was refreshed in 2024 with elegant new cabinetry, a modern stainless steel refrigerator. Gas stove, and a spacious island—perfect for cooking and entertaining!Upstairs, you’ll find three generous sized bedrooms, each with its own walk-in closet, and a convenient upper-level laundry room. The fully finished basement includes a family room with a cozy gas fireplace, as well as a dedicated storage room that can easily be converted into a fourth bedroom with an ensuite bathroom.Additional main level upgrades include, renovated parquet flooring (pink oak), granite countertops, a new backsplash, and fresh paint. There is also a newer roof (2019). Enjoy outdoor living on the large south-facing deck, which has been freshly painted - ideal for summer gatherings. Front porch was also freshly painted.Located just steps from Britannia Shopping Centre, Sunterra Market, Chinook Centre, and other amenities. For dog lovers, there’s a nearby off-leash dog park perfect for your furry friends. Close to Elboya School (gr 4-9), which is English and French Immersion.This home truly has it all—style, comfort, and an unbeatable location. Don’t miss this incredible opportunity! (id:57557)
11874 90a Avenue
Delta, British Columbia
Beautiful, four-bedroom, four-level home designed for peaceful, practical living. The spacious, sunlit kitchen beckons for family gatherings, while two sizable family rooms offer versatile living space on separate levels. Unwind in your private sauna or hot tub. Additional highlights include a three-car garage, low-maintenance landscaping, and thoughtful finishes throughout-so you spend more time enjoying and less time working. Ideally located just moments from shopping, transit, top schools, and playgrounds. This home effortlessly combines comfort, convenience, and style. Don't miss the opportunity-schedule your private tour today and experience it for yourself! (id:57557)
396 Cochrane Road
Hamilton, Ontario
This charming home is situated on an oversized lot in the beautiful Rosedale community. Parking for 9 cars in this oversized driveway along with a detached garage featuring 100 Amp service. Step inside to this airy, bright, meticulously maintained house. 2 bedrooms on the main floor and a large open second floor offers many possibilities. The basement has a separate entrance, family room, full bathroom, kitchen and bedroom. Easy access to transit, highway, shopping and so much more (id:57557)
24 15175 62a Avenue
Surrey, British Columbia
One of the BEST locations in the complex! Situated on the quiet side, and just steps to the resort-style clubhouse! Unit 24, a 3-bedroom, 2-bathroom townhome, is perfect for a growing family. Live at Brooklands, a family-oriented townhome complex, boasting a state-of-the-art clubhouse, including a resort-style outdoor pool, hot tub, two gyms, two guest suites, a theatre, indoor hockey, billiards, a party room and more. This unit also features a cute fenced-in yard, right off the kitchen. Some photos are digitally staged to show the property's potential. (id:57557)
60 Remembrance Road
Brampton, Ontario
This exquisite 5-bedroom, 4 Full bathroom townhouse with 4-car garage.The main floor features a spacious bedroom with a 4-piece ensuite and walk-in closet. 2nd Floor with bright family room opens to a generous balcony, also with Good size bedroom and full bath on 2nd floor. A contemporary kitchen with stainless steel appliances, a large kitchen island, and an elegant breakfast area. 3rd floor is home to the luxurious primary bedroom, complete with a 5-piece ensuite, walk-in closet, and its own private balcony. Two additional bedrooms on the third floor also offer charming views of the front yard, providing ample space for family or home offices. Walking distance to parks, trails, schools, and shops. (id:57557)















