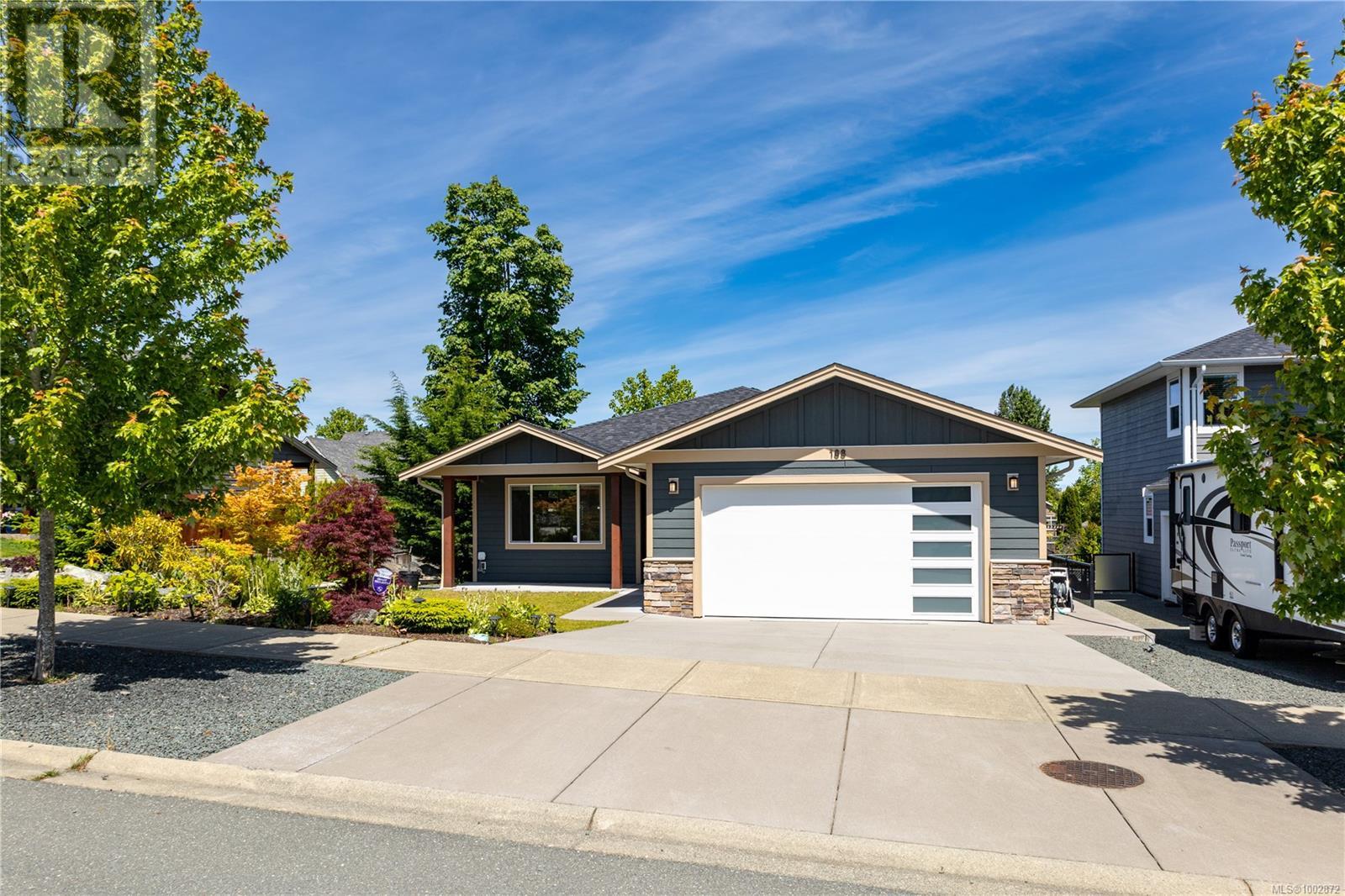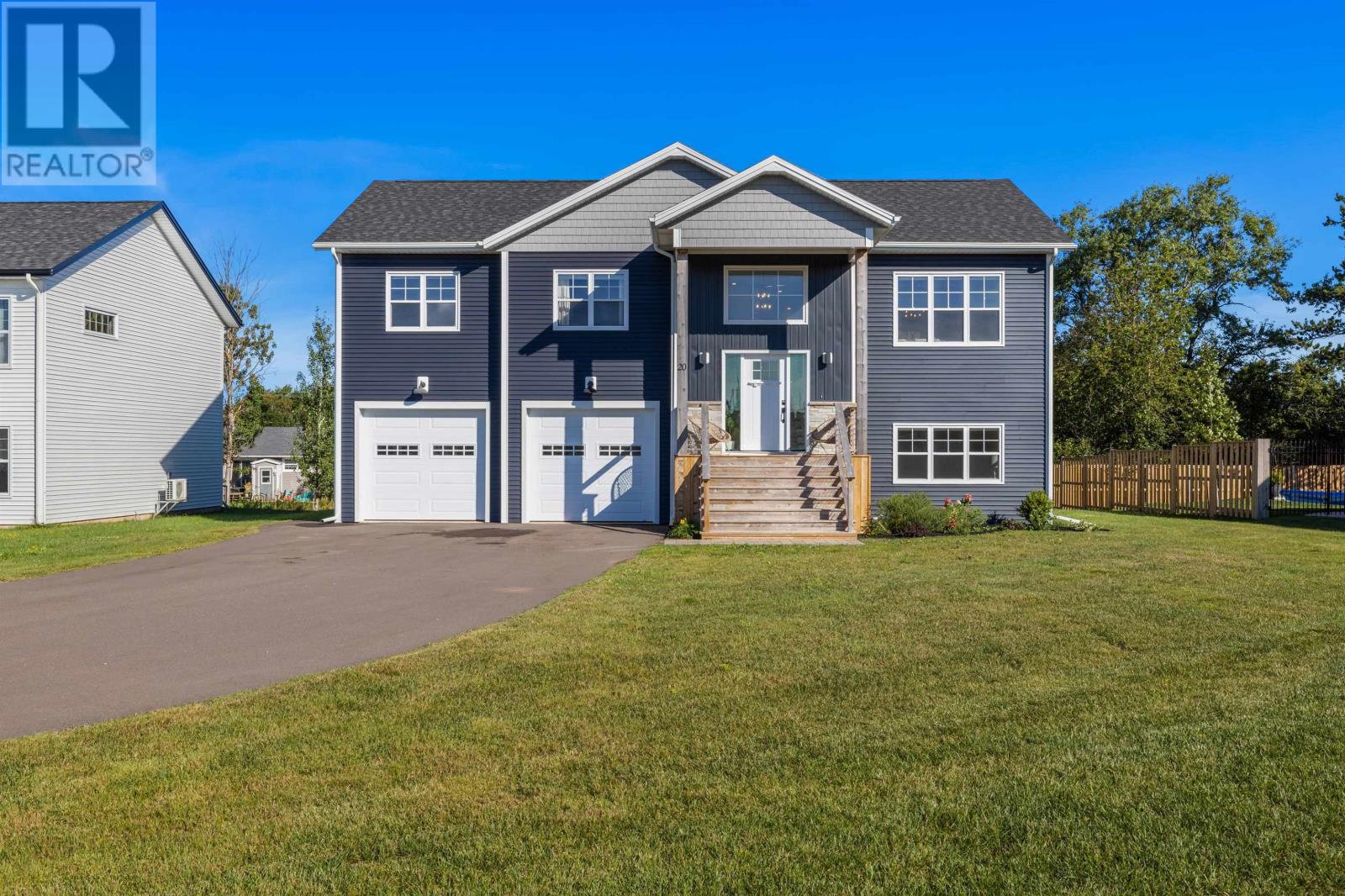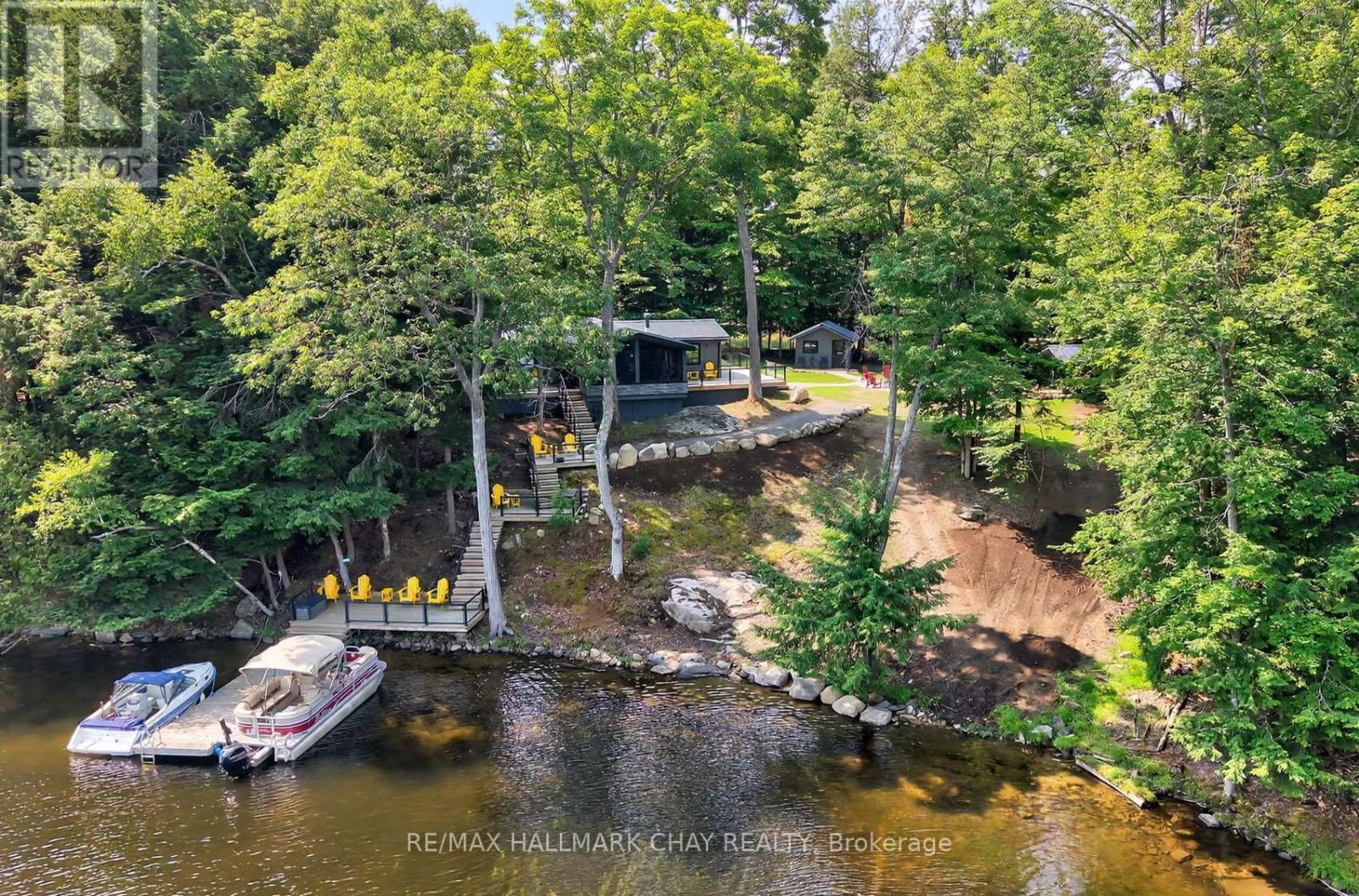188 Vermont Dr
Campbell River, British Columbia
Better than and new with no GST! Willow Point, 1,550 sq/ft rancher with fantastic extra features that are sure to impress. Spacious open concept 3 bedroom, 2 bathroom home offers a stone faced hearth in the living room with gas fireplace, gleaming kitchen beautifully finished with modern white cabinetry topped with quartz counters, center island, tile backsplash, Stainless KitchenAid appliances, gas stove is a chefs delight and pantry. Easy care vinyl plank flooring throughout. The king sized primary suite complete with a walk in closet and a 5 pc ensuite finished with quartz counters, double sinks, heated tile floors, a large soaker tub and custom tile with glass doors enclosed walk in shower with soothing rain head. The two other bedrooms are also a good size and the second full bath with tub/shower has heated flooring and quartz counters. This great plan offers front and rear covered patio's for year around enjoyment, landscaped with in ground sprinkler system and fenced. One of the best features is a 6 ft crawl space with exterior access. All interior doors have transom glass above, giving that extra elegance. Double car garage and RV parking in a wonderful neighbourhood. (id:57557)
#202 9916 113 St Nw
Edmonton, Alberta
RENOVATED 2 bed, 2 bath condo with IN-SUITE LAUNDRY located in South Downtown just steps to the River Valley and LRT. Welcome to Central Park! Residents have private access to a gated greenspace beside the building, full use of car wash and vacuum station with HEATED UNDERGROUND PARKING. The kitchen has been fully renovated with new cabinets, countertops and backsplash plus a hidden paneled dishwasher. Both full washrooms have been renovated with new vanities and tile. Enjoy your private covered balcony for your morning coffee. Amazing location close to UofA, MacEwan, coffee shops, restaurants and downtowns nightlife! 18 plus building (id:57557)
132 Evanscrest Gardens Nw
Calgary, Alberta
**Welcome to this stylish and well-maintained end-unit townhouse in the sought-after Link at Evanston community. This vacant 2-bedroom, 1-bath home is move-in ready, offering a fantastic opportunity for first-time buyers, downsizers, or investors.As an end unit, this home is filled with natural light thanks to the extra windows. The open-concept layout features a modern kitchen, spacious living and dining areas, and direct access to a private patio facing a quiet green space—perfect for relaxing or entertaining.The main Floor is where you'll find two generously sized bedrooms Laundry and a full 4-piece bathroom. The attached single-car garage adds convenience, along with interior access to the storage area on the lower level.Located in a peaceful, family-friendly neighborhood with walking paths, schools, and shopping all within walking distance. With low condo fees of just $195.90/month, this is affordable, low-maintenance living at its best. (id:57557)
82 Mitchell Crescent
Blackfalds, Alberta
Step into this stunning former show home, where high design meets everyday comfort. Soaring ceilings and triple-pane windows flood the space with natural light and frame serene views of the river ravine. The open-concept layout features a striking fireplace and a chef-inspired kitchen with quartz counters, gas stove, and a walk-in pantry. Upstairs, the primary suite offers a walk-in closet and spa-like ensuite with dual sinks and a custom rain shower. Two more bedrooms, a bonus room, and upstairs laundry add thoughtful functionality. The fully finished walkout basement includes a cozy family room, wet bar, fourth bedroom, full bath, and in-floor heating for year-round warmth. Outside, enjoy a beautifully landscaped backyard perfect for summer nights and entertaining under the stars. Extras include: heated double garage with gas rough-in, exposed aggregate driveway, central A/C, and in-floor heat throughout. Located near parks, schools, and quick highway access—this home is the perfect blend of luxury and livability. (id:57557)
7104 132 Av Nw Nw
Edmonton, Alberta
Rare opportunity! This affordable bungalow for family with kids and investors located in best of Delwood, just in front of Balwin School, close to LRT, Transit Bus, Londonderry shopping and all amenities. MAIN FLOOR : 3 bedrooms, 4 pieces bath, large living room and bright kitchen. Finished BASEMENT : 2 bedrooms, second kitchen, laundry, utility and storage room. See more information for basement in private remarks. DOUBLE DETACHED GARAGE and more parking at the back and street parking. SEPERATE SIDE ENTRANCE to basement. Total Living Spaces 1937 Sqft, 5 beds room , 2 full baths. (id:57557)
436, 4512 52 Avenue
Red Deer, Alberta
Welcome to the Sierra's where it's not just a living but a lifestyle. Enjoy comfort, community and convenience in this beautifully maintained adult-living residence designed with your lifestyle in mind. Whether you're downsizing, wanting a seasonal property, investment opportunity or independent living this is the perfect place to call home. The stunning front lobby greets you with a grand staircase, soaring ceilings, warm fireplace and welcoming seating area. Take the elevator to the top floor and find your own piece of elegance. Completely remodeled the only thing left for you to do is unpack. All new luxury vinyl flooring runs the entire unit making for ease of maintenace and durability. An updated paint color throughout gives it a fresh modern look plus all the casings and trim work have been replaced. The kitchen is sure to impress with the new Quartz counter tops, refaced cabinets with all new hardware, all upgraded stainless steel appliances plus a convenient pantry cupboard with roll outs. Large dining space is open to the bright living area which also offers a soothing corner gas fireplace. The spacious Primary bedroom boasts an excellent size for furnishings plus two newer frosted glass sliding closet doors. The exceptional main bath has all been updated with quartz counter, new mirror, light and fixture. Even the laundry room is consistent with the upgrades offering a newer stacker washer/dryer, additional cupboard for storage plus even a Quartz counter for folding. Sit and enjoy the sunsets on the elevated west facing balcony which captures an amazing view of the up and coming Capstone development. Unit comes with a secured heated underground stall with an assigned storage room as well right in front of it. This hugely active building offers something of a lifestyle for everyone to enjoy. The indoor pool/hot tub area even offers an exercise room and stand up sauna for fitness and wellness space. There is a peaceful library for reading and reflection. Me eting rooms, massive social room with even a kitchen space ideal for building events and activities. Billiard tables in the games lounge area perfect for friendly competition and socializing. An incredible wood shop in the building for hobbyists and DIY enthusiasts. Plus there is even a car wash bay to keep the vehicle clean all year round. A huge outdoor courtyard is offered which is completely private and offers plenty of outdoor seating as well as a bbq grill area. Outside the building the location is so convenient with immediate amenities all within walking distance. Grocery stores, dining, entertainment, markets plus even medical care all within the area. With only the condo fee to pay all your utilities are included even the cable, Wi-Fi and land line. (id:57557)
20 Captain James Crescent
Stratford, Prince Edward Island
Welcome to this stunning 4-bedroom, 3-bathroom family home, perfectly situated in a quiet, family-friendly neighborhood located in the desirable community of Stratford. Step inside and experience an inviting open floor plan, where the spacious living room features cathedral tray ceilings and large windows allowing for ample natural light, creating a warm and welcoming atmosphere. At the heart of the home is the stunning chef?s kitchen, featuring sleek quartz countertops, a statement waterfall island, custom cabinetry, stainless steel appliances, and a large walk-in pantry. Off the kitchen, patio doors lead to a spacious deck ? perfect for outdoor dining and entertaining, making this the ideal setting for enjoying meals al fresco or hosting summer gatherings. The main floor boasts two well-appointed bedrooms, perfect for family, guests, or a home office, along with a luxurious master retreat. The master bedroom includes a walk-in closet and a relaxing ensuite oasis featuring double vanity, large soaking tub, and a separate walk-in shower for ultimate relaxation. On the lower level, you'll be greeted with in floor heating on your feet and an expansive family room, ideal for movie nights or gatherings. This level also includes an additional bedroom, a full four-piece bathroom, and a beautifully crafted bar with a rich and inviting feel ? perfect for entertaining. Step outside to your beautifully landscaped backyard, with lush grass, a stone patio and the option for a hot tub, offering a serene space to unwind or host guests. Additional highlights include heat pumps on each level for year-round comfort, a two-car garage, and a large storage room on the lower level with washer and dryer hookup. Experience the epitome of modern living in this meticulously maintained home that blends convenience, functionality, luxury, and tranquility. Your family home awaits your everlasting memories! (id:57557)
1054 Eilean Gowan Island
Bracebridge, Ontario
Start enjoying this newly renovated cottage this year! Tucked back in a low-traffic protected bay with long lake views on the west side of Eilean Gowan Island, this cottage is the perfect place to build new memories with family and guests. Enjoy your morning coffee on the primary bedroom deck overlooking your bay. The 2nd bedroom features it's own deck as well. New kitchen/dining room features quartz countertops, newer stainless steel appliances and picture window with views to the lake. Main bathroom with new fixtures and walk-in shower. New low-maintenance flooring throughout, new interior and exterior light fixtures. New sliding patio doors and windows throughout and stylish window coverings included, new metal roof and resurfaced decks that require little maintenance for many years to come. This Muskoka cottage property sleeps 8 and features the comfort of home with new wall-mounted heat pump exchange heat & a/c units, new baseboard back up heaters, new stackable Washer/Dryer and new wood burning airtight. Be sure to check out the 2 outbuildings which also feature new metal roofs. The bunkie features a mini fridge and coffee corner and patio with views out to the bay. No expense has been spared on the beautifully landscaped terrain with new granite patio for evening fireside enjoyment along with new glass railings on the extensive decking and staircase. The current owners love the large Muskoka room for evening cocktails and sunsets which has 2 new sliding doors. You'll also love the lower decks close to the water for afternoon fun in the lake. New UV whole home water treatment, 5' concrete wall crawlspace, updated 200 amp service, submersible pump. The 3rd largest island on Lake Muskoka features extensive 5 km walking trails around the perimeter of the islands' Nature Reserve at the core. Centrally located for easy access to Bracebridge shopping and multiple marinas. This cottage is ready for you to enjoy your Muskoka experience right away. (id:57557)
Bsmt - 690 Elgin Street N
Cambridge, Ontario
Welcome to this charming Basement of a beautiful bungalow! This spacious unit features 1Bed Rooms and a Bath Room. Separate laundry is conveniently located in the same level. One parking spot in the driveway is available for the basement tenants. Please note that only the basement is included with the lease. When the upper floor is leased, the lower level tenant will pay 30% of the utilities. This property is ideally located close to parks, schools, groceries, and highways. The school is conveniently located directly in front of the house. Book your appointment today, as this unit will not last long. (id:57557)
23 Fairleigh Avenue N
Hamilton, Ontario
Spacious 1,676 sq ft brick home with 5 bedrooms, 2 bathrooms, and a functional layout full of potential. Features include high ceilings, an updated kitchen with gas stove, and a fenced yard w/ parking. Finished loft & basement offer flexibility previously used as two units (main & basement/second & loft). Near schools, transit, and Tim Horton's Field. Updates include: 3/4 inch copper water line from City. Back flow valve installed. Roof 2023. Furnace/AC 2024. (id:57557)
136 Ranchview Court Nw
Calgary, Alberta
**Open House Saturday July 26 2:00-4:00pm**Welcome to 136 Ranchview Court – a beautiful updated bungalow tucked away on a quiet cul-de-sac in the heart of Ranchlands. Set on an oversized pie-shaped lot, this home offers outstanding curb appeal, thoughtful updates inside and out, and an incredible backyard retreat that’s perfect for both relaxing and entertaining. From the moment you arrive, you'll notice the charming exterior and extensive upgrades that enhance the home's presence. Step inside to discover a bright, open-concept main floor that blends comfort and style. The updated kitchen features sleek cabinetry, ample counter space, and a functional layout that flows effortlessly into the dining and living areas—ideal for gathering with family and friends. The main level is complete with three spacious bedrooms and a full 4-piece bathroom, offering plenty of room for a growing family or home office needs. Large windows throughout the main floor allow natural light to flood the space, creating a warm and welcoming atmosphere. Downstairs, the fully developed basement adds incredible versatility. A massive recreation room provides endless possibilities—whether it's movie nights, a games area, or space for kids to play. The wet bar is perfect for entertaining, while the additional bedroom and bathroom offer a comfortable setup for guests or older children. You’ll also appreciate the large storage room, ideal for organizing seasonal items or sporting gear. Another highlight of this property is the impressive backyard. Enjoy summer evenings on the expansive deck, surrounded by mature trees, garden areas and landscaping. Whether you're hosting weekend BBQs, gardening, or watching the kids play, this backyard truly feels like a private oasis. Conveniently located near transit routes, this home offers excellent access to local amenities. It’s just minutes from the Crowfoot Shopping Centre, where you'll find grocery stores, restaurants, cafes, and a variety of services—ever ything you need is within easy reach. Commuting is a breeze with nearby bus routes and quick access to major roads. 136 Ranchview Court is a rare find that combines lifestyle, location, and value. Don’t miss your chance to make this exceptional property your next home. (id:57557)
249 Burke Street
Hamilton, Ontario
Brand new stacked townhome by award-winning developer New Horizon Development Group! This 1-bedroom, 1-bath home offers 672 sq ft of modern living. Featuring vinyl plank flooring throughout, stainless steel kitchen appliances & a 1 car garage! Just minutes from vibrant downtown Waterdown, you'll have access to boutique shopping, diverse dining, and scenic hiking trails. With easy access to major highways and transit including Aldershot GO Station you're never far from Burlington, Hamilton, or Toronto. (id:57557)















