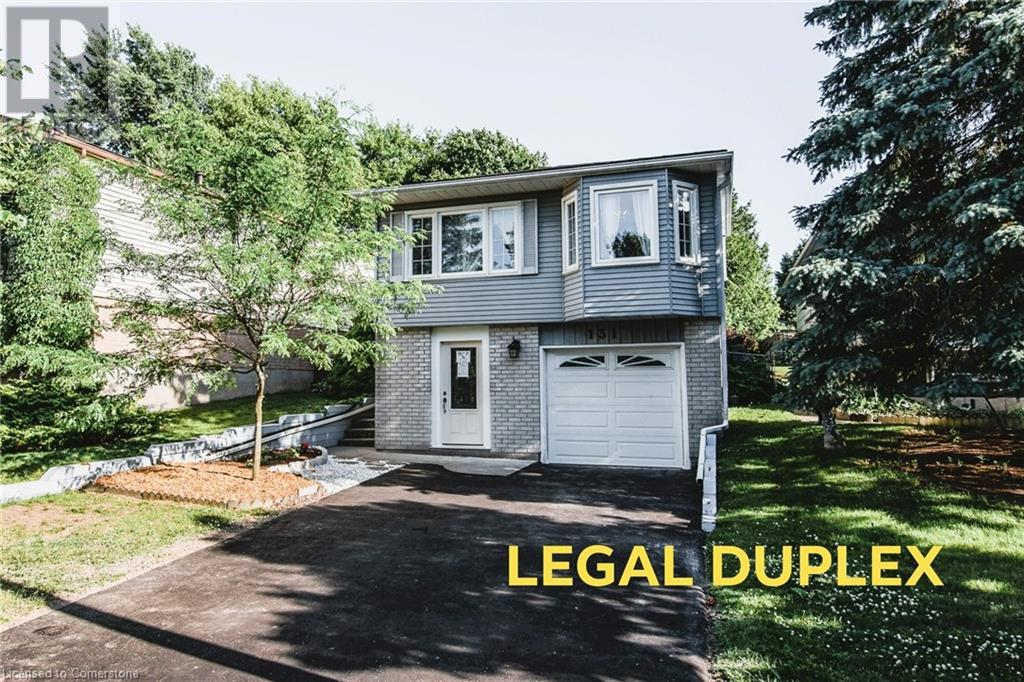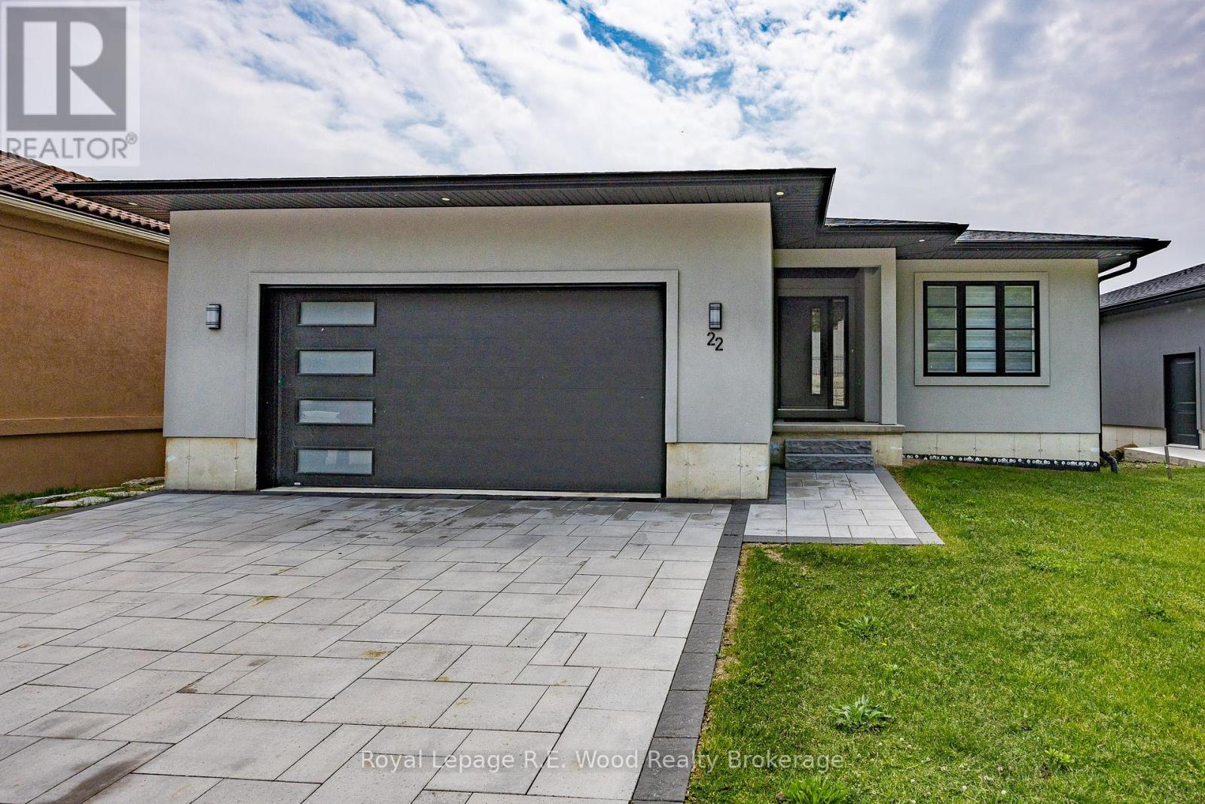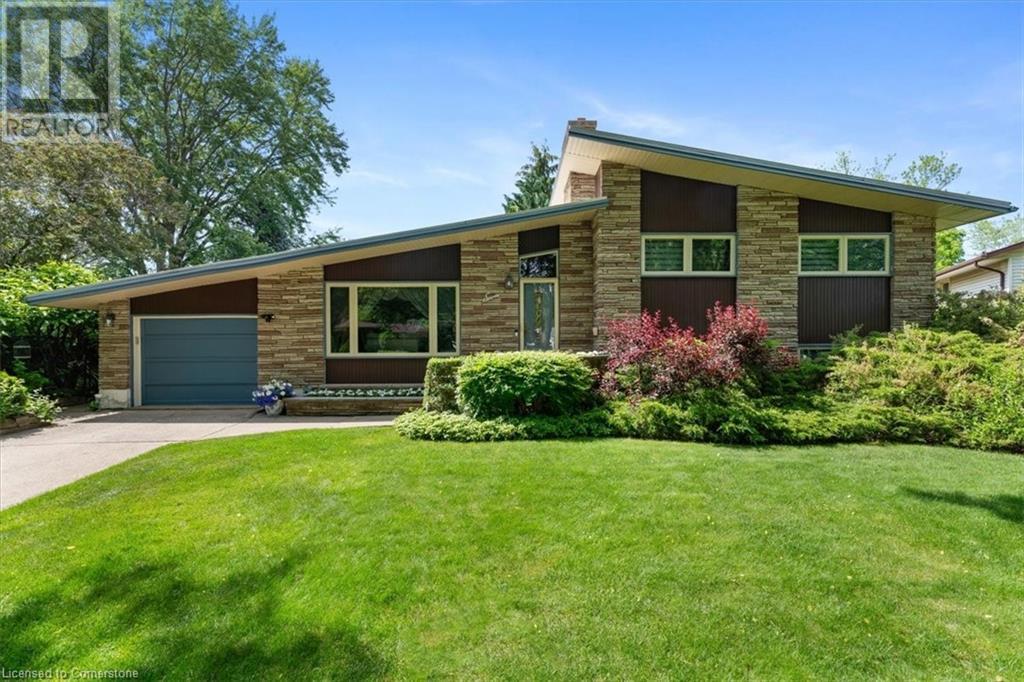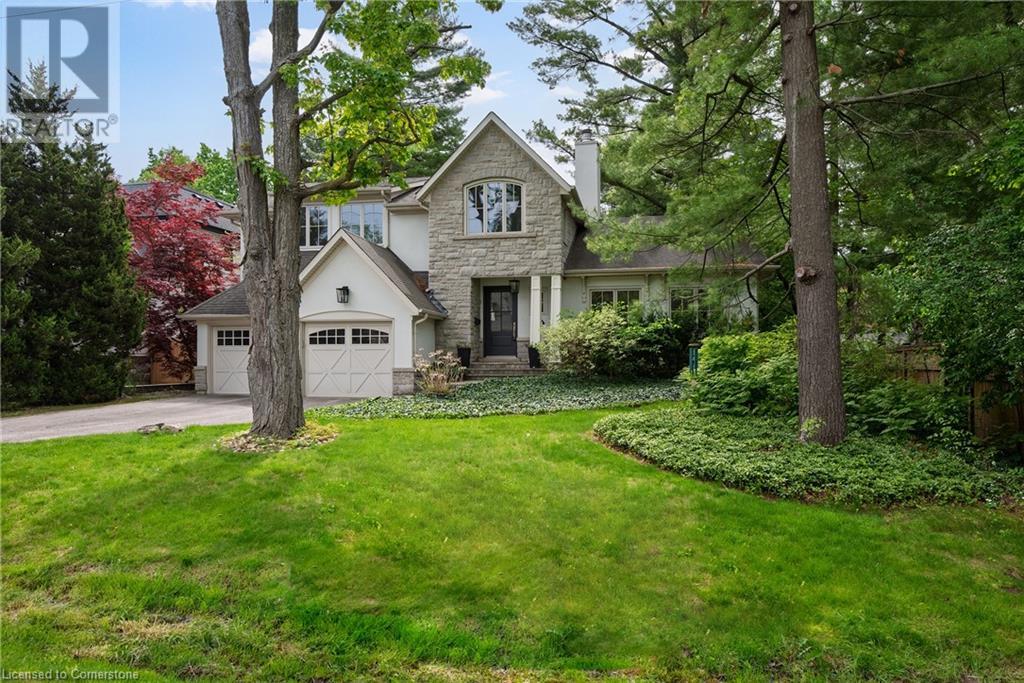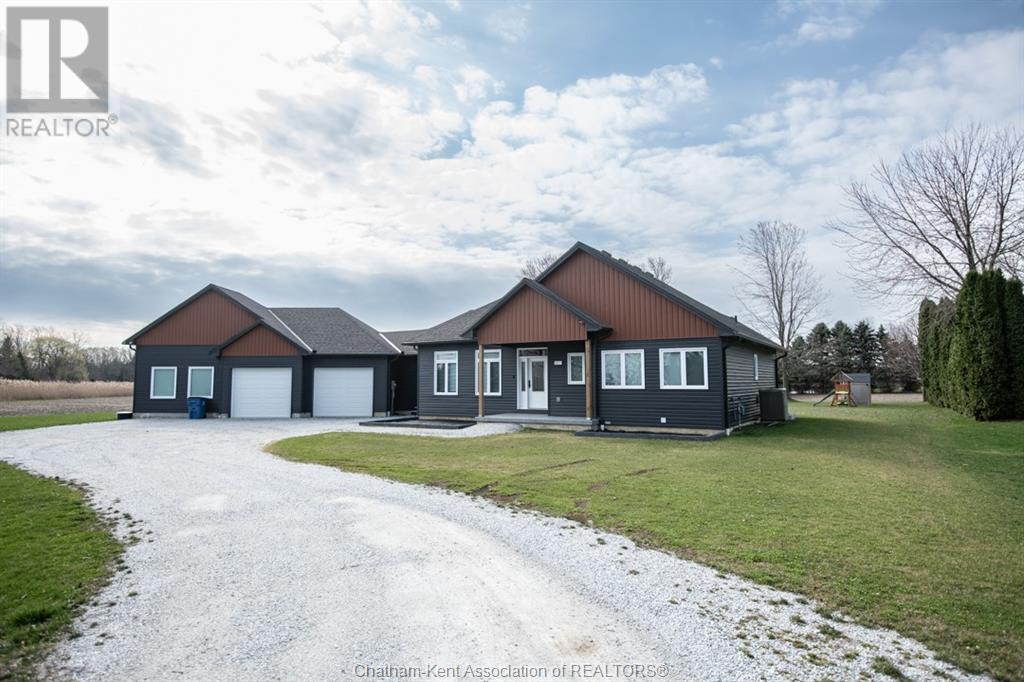7 Maiden Lane
Rothesay, New Brunswick
Set on 8.4 acres of exceptional privacy in the center of the town of Rothesay, NB. This landmark estate offers over 20,000 sq ft of living space, designed by acclaimed architect Gordon Ridgely. A showcase of enduring craftsmanship and elegance, the home is ideal for both grand-scale entertaining and peaceful everyday living. Beautifully appointed bedroom suites each feature full baths, while principal rooms throughout the home are enhanced by wood-burning fireplaces that bring warmth and intimacy. Formal living and dining rooms exude classic style and multiple stone terraces extend the living experience outdoors. A chefs kitchen is both refined and functional, complete with butlers pantry, walk-in pantry, breakfast room and family area. The main floor primary suite offers luxurious ease, while the upper level includes additional bedroom suites, a playroom, atrium and guest or staff quarters. Highlights include a richly detailed library and private den, a dedicated health and wellness wing, a greenhouse for gardening enthusiasts and a thoughtfully finished lower level with hobby spaces. A preserved historic chapel tucked into one corner of the grounds provides a serene setting for reflection; a peaceful retreat or unique venue for small gatherings. Located in one of Canadas most desirable and secure communities, this is a rare offering where natural beauty, exceptional privacy and architectural distinction converge. *Taxes reflect non-owner occupied status. (id:57557)
4160 Route 108
Upper Derby, New Brunswick
Are you looking for a bungalow in a tranquil location, then this could be what you are looking for. 1 acre of land with a beautiful landscaping. Three bedrooms, 2 bathrooms, and a huge living room with lots of sun flowing in from the big windows and a cozy kitchen. Dry basement that you can create a family room and also lots of storage. Laundry in lower level, Newer back deck and lets not forget a mud room. Steel roof and baby barn. Come check out for yourself. (id:57557)
1496 Main Street
Hampton, New Brunswick
1496 Main Street, Hampton Waterfront Home with Residential & Commercial Zoning. This scenic 2.12-acre waterfront property offers privacy, rolling green pastures, and stunning views of the Kennebecasis River. Built in 1976 with numerous upgrades, this 4-bed, 2.5-bath split-entry home is zoned for both residential and commercial useideal for a home-based business, in-law suite, or rental income. The main floor features hardwood floors, a bright living area, 2 bedrooms, a full bath with dual sink and a jet tub, and a spacious kitchen with granite sink, ample cabinetry, and patio doors to a river-facing deck. Downstairs offers 2 more bedrooms, a 3-piece bath, cozy rec room, laundry chute, and great natural light. Outside, enjoy a fenced yard with a 20x40 inground pool, 3 storage sheds, and plenty of space for gardening or play. A 28x32 detached garage with workshop (2004) adds even more versatility. Roof has been updated, central ducted heating, and ample parking, enough for an RV! A rare chance to enjoy peaceful living with built-in potential, just minutes from all Hampton amenities. Dont miss your chance to own one of Hamptons most versatile and scenic properties. (id:57557)
253 St-Georges Street
Grand-Sault/grand Falls, New Brunswick
Solid Well Build Brick Bungalow! This home offers the perfect blend of space, functionality, and opportunity. Featuring main floor living with 2 bedrooms and 2 full bathrooms with laundry. The main floor is filled with natural light, creating a warm and welcoming atmosphere. The spacious main bedroom is conveniently connected to a full bathroom for easy access. The kitchen is spacious with lots of cabinetry and you will love all the counter space this kitchen offers. The partly finished basement features a nice bar area in the cozy family room, a spacious bedroom, an office area and a full 3rd bathroom. There is also a nice workshop to conveniently work on small projects and let's not forget about all the extra storage space this home offers. You'll also love the oversized double attached garage, ideal for more storage and lots of parking for your vehicles. Step outside to a lovely back deck, and enjoy the privacy of the back yard, a great spot for BBQ's or morning coffee. This home has been meticulously maintained over the years and is incredibly clean and move-in-ready. Call today to book your viewing. (id:57557)
5110, 70 Panamount Drive Nw
Calgary, Alberta
Welcome to this charming 1-bedroom, 1-bathroom main floor apartment in the vibrant community of Panorama Hills—offering a cozy and convenient lifestyle ideal for young professionals, students, or investors. This turn-key, 562 sqft, move-in-ready home is thoughtfully designed for both comfort and functionality. This unit stands out with condo fees that include all utilities—even electricity! The open-concept layout features a functional kitchen with an eating bar and spacious nook for a dining table or desk for an office, flowing into a spacious living room that opens onto your private main-level balcony—complete with a gas hookup, perfect for summer BBQs. The generous bedroom offers a walk-through closet leading to a 4-piece bathroom, while in-suite laundry and an underground titled parking stall add everyday convenience and extra value. Plus, you’ll appreciate the additional secured large storage locker (8X5) located right in front of your underground parking stall—perfect for keeping seasonal items tucked away. This well-managed, secure building is pet-friendly (with board approval), and offers extra features including convenient handicap and visitor parking, a garbage and recycling room, and peace of mind thanks to a great condo board. Enjoy unbeatable proximity to everything you need—Superstore, Shoppers, Sobeys, movie theatre, restaurants, and the nearby Vivo Center with its outstanding fitness and wellness facilities, pool, gym, and a variety of classes to support a healthy, active lifestyle. Panorama Hills is a thriving, family-friendly community adding even more value to this already sought-after location. Whether you’re looking for your first home or a smart investment, this Panorama Hills gem checks all the boxes. Don’t miss out—book your showing today and experience it for yourself (id:57557)
131 Herron Place
Waterloo, Ontario
ATTENTION!!! LOOKING FOR THE RIGHT INVESTMENT, YOUR PLACE WITH A MORTGAGE HELPER OR WANT SPACE TO LIVE WITH EXTENDED FAMILY, THIS PROPERTY HAS IT ALL. WELCOME TO 131 HERRON PLACE, WATERLOO. THIS DETACHED LEGAL DUPLEX PROPERTY COMES SPACIOUS LIVING SPACE, CONSISTING OF 4 BEDROOMS, 2 FULL BATHROOMS, WALK-OUT LOWER UNIT, 3+1 PARKING SPACE, WELL MAINTAINED & FULLY FENCED BACKYARD AND MANY MORE PERKS. THE UPPER UNIT HAS A SPACIOUS LIVINGROOM, DINNING AREA AND A BRAND-NEW MODERN KITCHEN WITH QUARTZ COUNTERTOP, 3 SPACIOUS BEDROOMS, AND A FULL 4 PIECES BATHROOM WITH LAUNDRY. THE SECOND WALK-OUT MAIN FLOOR UNIT COMES WITH A SPACIOUS FOYER LEADING TO ASPACIOUS LIVING ROOM, A MODERN BRAND-NEW KITCHEN WITH GRANITE COUNTERTOP, A BEDROOM, 3 PCs BATHROOM, AND ITS OWN BRAND-NEW LAUNDRY. THE FULLY FENCED AND GENEROUSLY SIZED BACKYARD, YOUR RECENTLY BUILT SIDE-DECK, STORAGES, AND PLENTY OF SPACE AWAITS TO ENJOY WITH YOUR FAMILY OR ENTERTAIN WITH FAMILIES AND FRIENDS. LAST BUT NOT LEAST, SITUATED IN A FAMILY FRIENDLY NEIGHBORHOOD, THIS HOME IS STEPS TO ALL AMENITIES, SCHOOLS, HIGHWAYS, PARKS, INCLUDING UNIVERSITY OF WATERLOO, WILFRID LAURIER UNIVERSITY, AND PLAZAS INCLUDING THE BOARDWALK PLAZA. UPDATES INCLUDES BUT NOT LIMITED TO: NEW FLOOR ON UPPER UNIT LIVING, DINNING, KITCHEN AND COMMON AREAS, BRAND NEW KITCHENS WITH QUARTZ COUNTER TOPS - BOTH UPPER AND LOWER UNITS (2025), ELECTRIC – LOWER UNIT (2025), ROOF AS PER PREVIOUS OWNER (2018). TANKLESS HWH (2025), MAIN AND BEDROOM DOORS – LOWER UNIT (2025) FRESHLY PAINTED (2024) ETC. DON'T MISS THIS RARE OPPORTUNITY TO GET. BOOK YOUR SHOWING - COME AND SEE IT FOR YOURSELF! (id:57557)
113 Light Street
Woodstock, Ontario
This stunning Victorian home blends timeless charm with modern comfort, offering the perfect balance of character & functionality. Located across from picturesque Victoria Park, this home is set on an extra-deep lot with plenty of space for family activities & outdoor play - ideal for kids & pets alike. Also located within walking distance to the public school, Woodstock Art Gallery, library, and the downtown core with all its shops. Enjoy the peace of mind that comes with newer windows, roof (2021), furnace (2023), and AC (2022). New sewer pipe 2025. New electrical. Move-in ready with minimal updates required. The main floor still features original stained glass, 2 living spaces (can be separated by pocket doors), wainscoting, and original trim. Located on the 2nd floor is a bright & spacious Sunroom with a gas fireplace - perfect as a play room, reading nook, home office, or peaceful retreat to relax & watch the world go by. The large, walk-up attic space provides endless possibilities. The usable basement features a large laundry room, storage area & workshop space, excellent potential for further customization or organization. Now is your chance to get into home ownership in Woodstock's prestigious Old North. (id:57557)
22 - 5 John Pound Road
Tillsonburg, Ontario
Experience stylish living in this beautifully designed bungalow in Mill Pond Estates with a walkout basement and stunning pond views. The sleek black and white stucco exterior sets the tone for the modern finishes throughout. Step into a spacious mudroom with main floor laundry, leading to an open-concept living area with a cozy gas fireplace and patio doors to the upper deck. The bright kitchen features stone countertops and backsplash, a large island, and a walk-in pantry. The main floor offers a primary suite with a walk-in closet and luxurious 4-piece bath, plus a second bedroom or office and an additional 3-piece bath. Downstairs, enjoy a large family room, two more bedrooms, another full bath, and walkout access to the backyard oasis overlooking the fountain pond. This home blends luxury, functionality, and a peaceful setting, everything you've been waiting for. (id:57557)
100 Oat Lane
Kitchener, Ontario
Now's your chance! This gorgeous unit is now available for lease in Kitchener's Wallacetown community. It's conveniently located near shopping, restaurants and schools. The Cobalt plan features a large great room with walk out balcony, open concept kitchen, in unit laundry and a luxurious primary suite with ensuite and walk-in closet. Close to Fischer-Hallman Rd and minutes to Highway 8. Stop by and check out the area and this quality home. (id:57557)
7 Glenayr Place
St. Catharines, Ontario
Welcome Home to Fabulous 7 Glenayr Place! Rare Opportunity to become the new home owner on a Pristine Cul-de-Sac. Discover this grand and spacious Custom Built Mid Century Modern home nestled on an oversized reverse pie shaped lot in one of St. Catharines' most desirable neighbourhoods. Offering over 2,000 sq.ft. of uniquely designed large 4 level side split, this rare gem is perfect for families seeking privacy and a place to grow. Property Highlights: Expansive great room with vaulted ceilings, dining room overlooking the gorgeous gardens, kitchen with granite countertops, ample cabinetry, and built-in oven and cooktop. Pride of ownership can be felt in every part of this pristine home. The basement has a walk-out to the backyard and a Cozy family room with gas fireplace perfect for chilly evenings, a Den and 3pc bathroom. The lower level with a large workshop, laundry with pantry and walk-up into the garage. Set on a quiet, tree-lined cul-de-sac, this property combines elegance, comfort, and an unbeatable location. Whether you're entertaining guests or enjoying peaceful family time, this home offers the space and charm you've been searching for. Don't miss your chance to own a rare find in the heart of St. Catharines. (id:57557)
1310 Duncan Road
Oakville, Ontario
Nestled in the prestigious Morrison neighbourhood of Southeast Oakville, this meticulously renovated custom home rests on a 75ft x 150ft south-facing lot. Thoughtfully redesigned from the studs, it seamlessly blends high-end finishes with a family-focused, modern layout. Oversized windows flood the space with natural light, highlighting the white oak flooring and custom millwork throughout. The open-concept kitchen and family room create a warm, inviting atmosphere, featuring top-tier appliances, custom cabinetry and a large center island with seating for 3. Just off the kitchen, the sunroom extends your living space, offering views of the landscaped backyard, mature trees, and a large deck. The formal living and dining room are perfect for hosting, with soaring 13-foot ceilings and a cozy wood-burning fireplace, adding to the home’s welcoming feel. Upstairs, the large primary suite offers a private retreat, complete with a spa-inspired ensuite featuring heated floors, dual sinks, a walk-in shower with bench seating, and a freestanding tub. Two additional generously sized bedrooms provide comfortable accommodations for family or guests. The fully finished basement extends the living space with a spacious recreation room, a well-equipped laundry area with a task sink, and a private nanny suite featuring a walk-in closet and a three-piece bathroom. Combining contemporary design, luxurious finishes, and an exceptional location, this home is the epitome of family living in one of Oakville’s coveted neighbourhoods. (id:57557)
4011 Dufferin Avenue
Wallaceburg, Ontario
Come discover this one of a kind, sprawling rancher built in 2023. This stunning 3+ 1 bedroom, 3 full bathroom home is set on almost 1 acre in a country setting and has everything you need on one floor. Main floor laundry, a large primary bedroom with walk-in closet and 3-piece ensuite. The open concept kitchen has a large island, quartz countertops, and lots of natural light. Attached double car garage has extra depth to house your boat or other toys. Separate entrance into the mudroom leads to the heated bonus room/studio off the garage has many potential uses, including a golf simulator room, office etc. The patio doors lead out to the covered back composite deck that overlooks the farmers field. Fully finished basement has epoxy flooring throughout the entire basement. Large rec room, 4th bedroom, office, storage room and 3 pc bath. Just minutes from Hwy 40 and the Town of Wallaceburg. Book your showing today to check out this country escape and see the endless possibilities! (id:57557)






