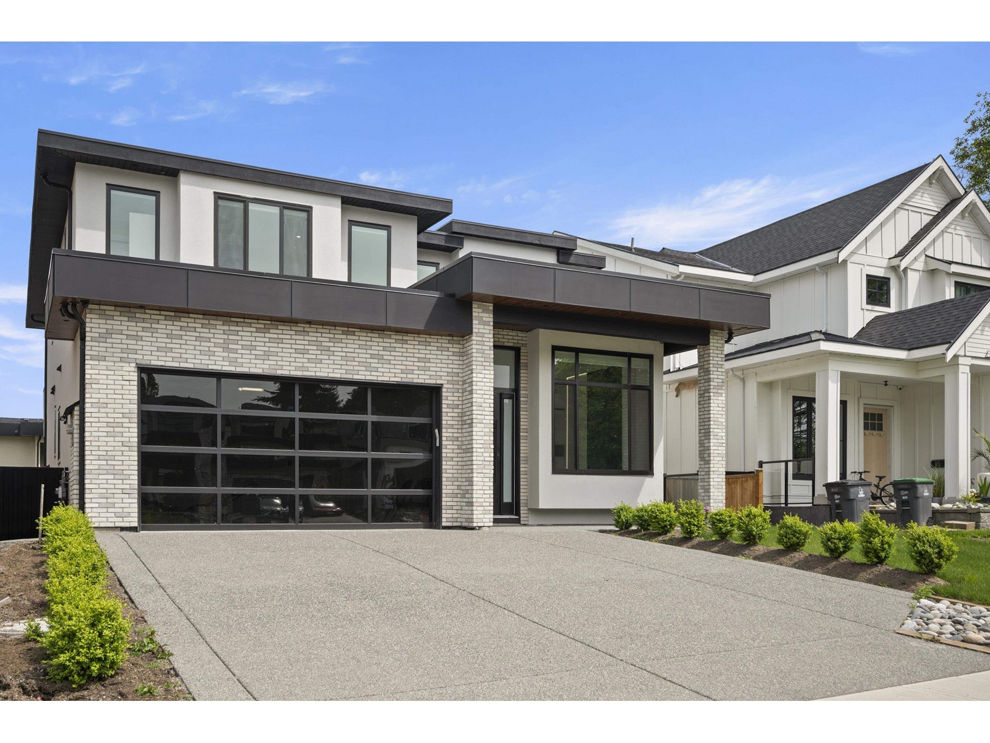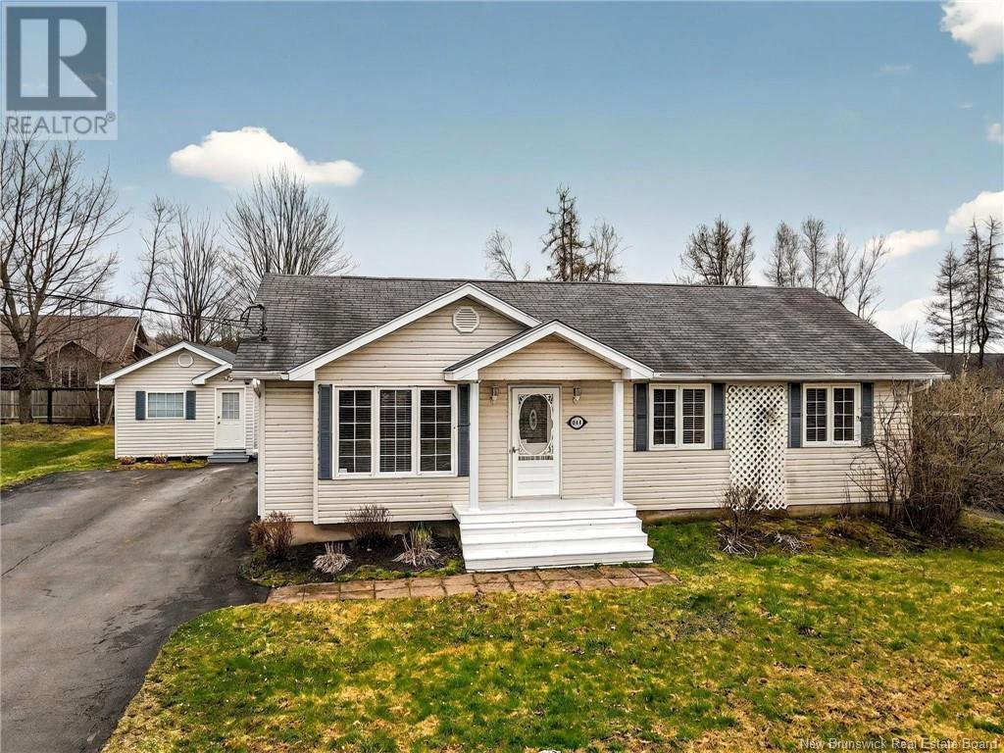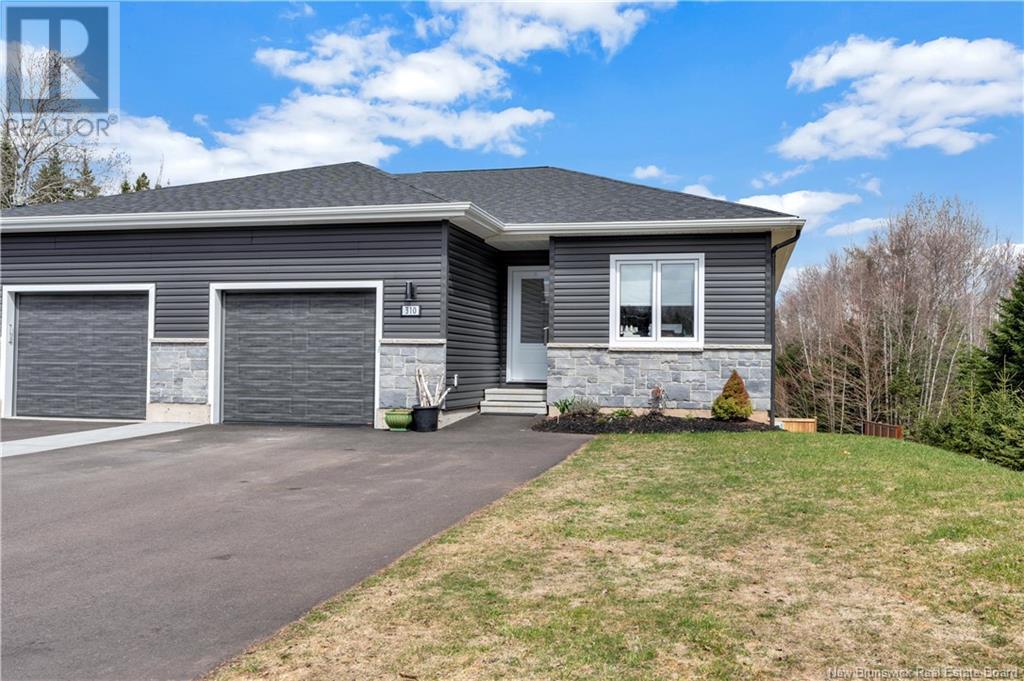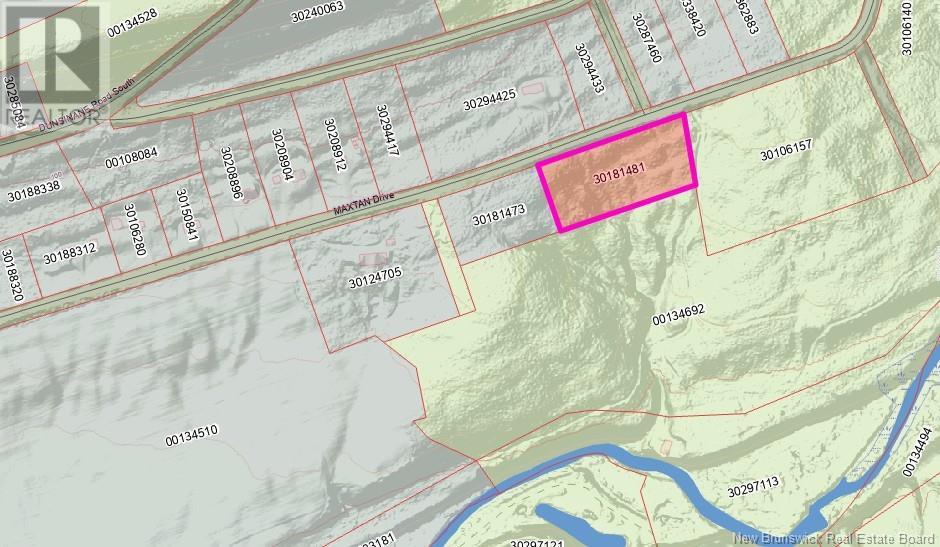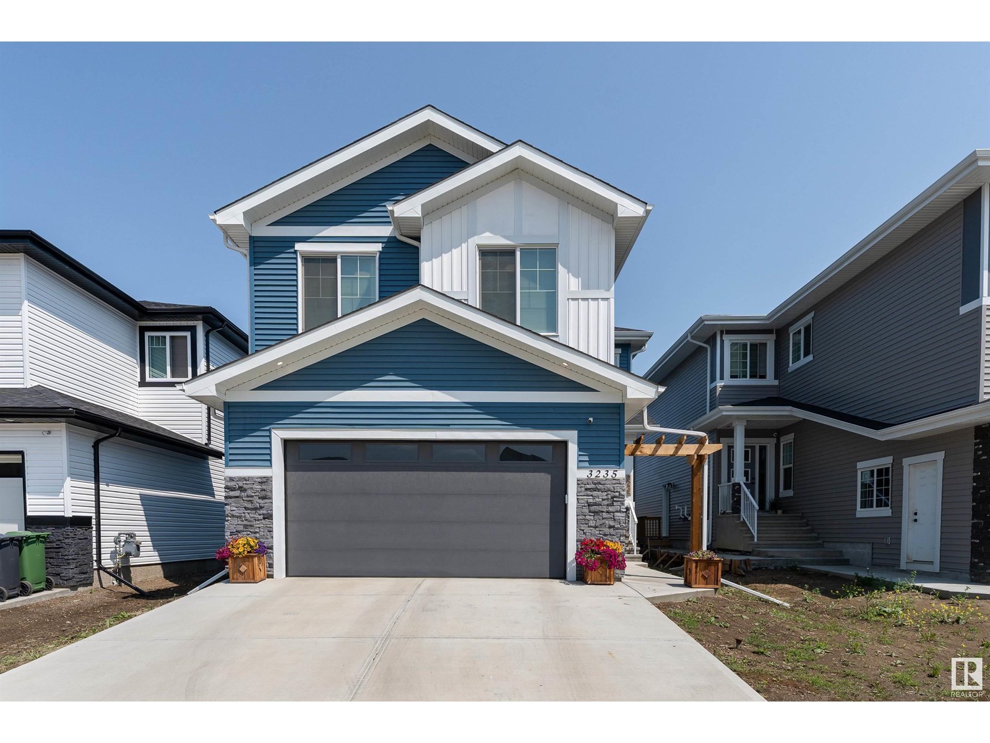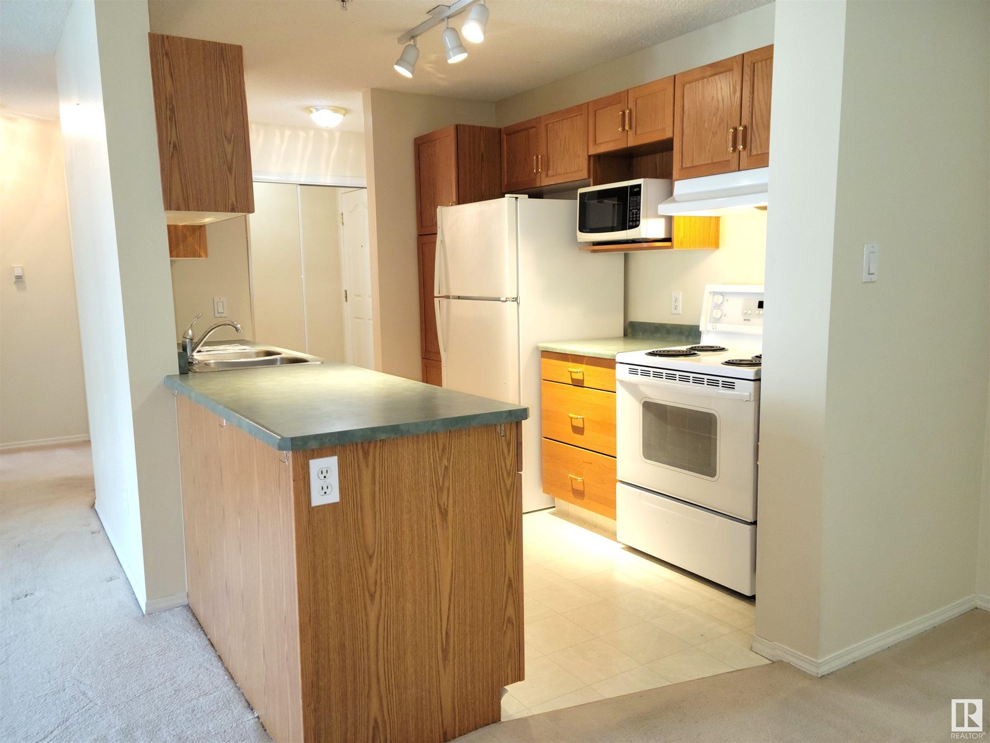243, 35 Aspenmont Heights Sw
Calgary, Alberta
*Open House on Saturday, July 26, 1-3pm* **TWO TITLED PARKING SPOTS** Welcome to Valmont at Aspen Stone, located at 35 Aspenmont Heights SW - one of Calgary’s most desirable communities! You will be shocked at how exceptionally spacious this main floor condo is! It offers over 1,000 sq ft of well-designed living space, featuring 2 generously sized bedrooms, 2 full bathrooms, and a rare find with TWO titled parking stalls! This unit is calling to any downsizers - who don’t want to downsize their kitchen! Young couples who need two parking stalls and want to be able to walk to grab morning coffee/run errands on foot, or any investors - looking for a unit that will rent out quickly!Inside, the standout feature is the massive kitchen - a very rare find for a condo (or townhouse!) - offering extensive shaker cabinetry, a wine rack, ample granite counter space, and a layout that opens seamlessly to the living and dining areas! All this… and hardwood & tile flooring throughout (no carpet!). You’ll love the abundance of storage (and there is always more downstairs if you run out!), spacious bedrooms, and thoughtfully separated layout! Step outside to your completely private, tree-covered patio, backing onto a serene walking trail and surrounded by greenery—your very own natural escape just steps from home. Residents of Valmont also enjoy access to premium amenities including a fitness centre and a guest suite available for visiting friends and family.Enjoy the convenience of being just STEPS from a K-6 (CSSD) school, and only an 8-minute walk to groceries, shops, restaurants, and coffee spots. Plus, you’re only a 3 minute drive to Stoney Trail or a 4 minute drive to the LRT, making commuting or getting anywhere in the city a breeze!If you're looking for two parking stalls, space, location, and a lifestyle of comfort—this is the one. Book your private showing today! (id:57557)
211 Foundry Street
Caledon, Ontario
Discover your dream home in one of Boltons most sought-after neighbourhoods! This spacious, beautifully renovated property sits on an impressive, 140'x88' irregular lot, providing a private backyard oasis you'll never want to leave. Imagine relaxing in your own personal resort, featuring an enormous 32'x16' inground pool that is 10' deep surrounded by mature trees siding on a quiet park offering complete privacy and tranquility. Inside, the home has renovations throughout, including all hardwood floors, staircases, kitchen, and bathrooms. The massive 23'x12' primary suite is particularly spacious, with a walk-in closet and ensuite. There are four full bathrooms and 3 seperate living areas, making it perfect for large families or multigenerational living. Parking is plentiful, with no sidewalk and 6 spots available on the driveway and 2 more in the garage. The property has a seperate entrance to the lower level which offers the potential for an in-law suite or apartment for additional income or multigenerational living. This home truly combines comfort, style, and privacy in a mature neighbourhood setting. Don't miss your chance to own this incredible private retreat. Extras: New furnace (2024), a new heat pump (2024), 200 Amp electrical panel and Leaf guards and downspouts (2024). (id:57557)
10116 172a Street
Surrey, British Columbia
Welcome to this stunning home in Fraser Heights, Surrey, just steps from Pacific Academy. With 9 spacious bedrooms and 9 beautifully designed bathrooms, this residence offers comfort and flexibility, including two private 2-bedroom basement suites - ideal for extended family or rental income. Entertain in style with a cozy theatre room and a sleek bar space or take gathering outdoors to the fully equipped kitchen, complete with high-end BBQ and side burner. Modern lighting and audio systems add convenience and sophistication. Located in a peaceful residential area yet close to top-rated schools, scenic parks, and shopping, this move-in-ready gem is a rare find. Book your private showings today - don't miss out! (id:57557)
41 Penton Drive
Barrie, Ontario
Charming Family Home in Sought-After West Bayfield Barrie! Welcome to this beautifully updated 3-bedroom, 2-bathroom single-family home nestled in a friendly, family-oriented neighborhood in desirable Northwest Barrie. With 1,100-1,500 sq. ft. of thoughtfully designed living space, this home offers the perfect blend of comfort, style, and convenience.Step inside to discover a bright, open-concept layout that's perfect for everyday living and entertaining. The modern kitchen features heated floors and flows seamlessly into a spacious living area with a cozy fireplace and plenty of natural light. Two recently renovated bathrooms add a fresh, contemporary touch.Downstairs, the finished basement offers exceptional storage and a versatile space-perfect for a home office, rec room, or playroom. The insulated garage and newly updated front porch and planters add both function and curb appeal, while exterior pot lights create an inviting ambiance after dark. Additional highlights include:- Recently installed air conditioning- Security system for peace of mind- Generously sized lot: 39.3 x 109.9 ft- Close to several daycares-right on the street! Enjoy the convenience of walking distance to shopping centre's, top-rated schools, scenic walking trails, and multiple parks and playgrounds. Plus, you're just a short drive to Barrie's vibrant waterfront and have easy access to major highways-ideal for commuters. This turnkey property is perfect for first-time buyers and growing families looking for a move-in-ready home in a prime location.Don]t miss your chance to make this gem yours---schedule your private showing today! (id:57557)
941 Melanson Road
Dieppe, New Brunswick
This well maintained home is designed for modern living and sits on a landscaped, level lot in the heart of Dieppe. Just minutes from Fox Creek Golf Course, shopping centres, restaurants, schools, walking trails, healthcare services, and more, it offers both comfort and convenience. A paved driveway provides ample parking for residents and guests. Inside, the layout is bright and inviting, with large windows that fill the home with natural light. The kitchen, equipped with modern appliances, generous counter space, and ample storage, flows seamlessly into the family room overlooking the backyard, ideal for both everyday living and entertaining. Three bedrooms offer comfortable retreats for family or guests, and there's also a den that could easily be converted into an additional bedroom if desired. The home is fully wheelchair accessible, featuring wide doorways, smooth transitions, and a barrier-free layout that supports mobility and independence. The finished basement adds even more versatility, with space for a family area, gym, playroom, or media room. It also has a non-conforming bedroom. Outside, a spacious deck provides the perfect setting for morning coffee or social gatherings. A separate workshop/storage building offers convenient space for tools or seasonal items. This home offers a practical, well-rounded lifestyle in one of Dieppes most desirable neighbourhoods. Call, text, or email today for more information. (id:57557)
310 Damien
Dieppe, New Brunswick
This fully finished 3(+ 1 non-conforming) bedroom condo is filled with extras! The main floor consist of an open concept kitchen, dining, living room combo, a laundry closet, a custom coffee nook/bar, 2 bedrooms, including the primary with it's own ensuite, featuring double sink, custom vanity and walk in closet with custom closet organisers, a second 4 piece bathroom and a fully finished sunroom with custom roller shades, attached to a 12x9 deck, making it an amazing space to entertain or have family gatherings. Downstairs you have a 3rd bedroom, a full bath, as well as another non conforming bedroom and a huge versatile space that is currently used for storage. The basement family room has doors leading you to a massive 12X24 composite deck that is hot tub ready with extra support and wiring in place. The garage floor has been coated in epoxy and offers plenty of storage space. Some other extras to name a few more... all counters upgraded to quartz, light fixture upgrades, gutter guards, electrical upgrades in basements as well as wiring for second mini split in place, outdoor lighting under soffit, custom window coverings, stained all decks, wash basin in basement, security system and beautiful custom faux beams in living room. This unit is the last one on the corner, giving you plenty privacy. Condo fees are $350 Monthly and cover anything outside including roof repairs, siding repairs, water and sewer bill, snow removal and lawn care. Come take a look! (id:57557)
91-3 Maxtan Drive
Penobsquis, New Brunswick
2 acre private building lot in Penobsquis. This lot can be used to build a home or place a mini home. The lot to be subdivided off of PID# 30181481 by the buyer before closing. Some trees must remain to act as a buffer for surrounding properties. (id:57557)
231 Railway Close Se
Langdon, Alberta
Welcome home to LUXURY in LANGDON! Over 3200 square feet of custom living in this stunning bungalow with a fully developed walkout basement and heated pool! The gourmet kitchen showcases stunning white cabinetry, granite countertops, a spacious island with a built in microwave and wine storage. Host unforgettable dinners in the elegant dining room with its soaring 10' ceiling. The primary bedroom is a true couples' retreat, featuring a luxurious 5-piece ensuite with in-floor heating, a soaker tub, huge dual shower, and a large walk in closet with custom organizers. Step out to one of the south-facing covered decks, featuring privacy glass and breathtaking mountain views, perfect for a relaxing evening or stargazing. The lower level is a showstopper, boasting acid-washed floors with in-floor heating. Gather at the bar for the big game or enjoy a movie in the fully equipped media room. Step outside to your stunning backyard, complete with a cement patio, perfect for poolside gatherings. Guests staying overnight? No problem—two additional bedrooms and a 3-piece bath on the lower level are ready to accommodate. Work from home?- this home has the space to accomodate work from home with balance and privacy in the huge downstairs office. The triple car garage also comes with in-floor heating! Tons of Parking & Situated on a quiet cul-de-sac, this home sits on a large .23-acre lot. The home is fully landscaped, featuring underground sprinklers, a storage shed, and pool cover. Love where you live all year long with summers by the pool and winters by the fire! (id:57557)
100 Edgefield Wy
St. Albert, Alberta
Discover the perfect fusion of modern design and everyday livability with the Nova model by One Horizon Living—a meticulously crafted 2,326-sq-ft home that radiates contemporary elegance inside and out. From the stunning exterior renderings to the thoughtfully designed interior layouts, every aspect of this residence showcases architectural precision and style. Inside, you’ll find expansive living spaces that seamlessly connect to a state-of-the-art kitchen equipped for both everyday meals and entertaining, while high-end finishes flow throughout to elevate the ambiance. Every square foot of the Nova is intelligently optimized to blend comfort, sophistication, and modern flair—making it the ideal choice for those seeking a turnkey lifestyle upgrade. (id:57557)
3235 Pelerin Cr
Beaumont, Alberta
Step into elegance and modern comfort with this stunning 2,445 sq ft two-storey home in Beaumont. The main floor features a spacious living room with a cozy fireplace, a sleek and modern kitchen equipped with ample counter space, a center island, and high-end appliances. The dining area offers direct access to the deck—perfect for entertaining. You'll also find a functional server room, a mudroom, a den, and a convenient 2-piece bathroom on the main level. Upstairs, enjoy a massive bonus room ideal for family gatherings or relaxation. The spacious primary bedroom includes a walk-in closet and a luxurious 5-piece ensuite. Three additional bedrooms, a 4-piece bathroom, and a dedicated laundry room complete the upper floor. This home combines modern finishes with rich, elegant design—ideal for families seeking style and space. (id:57557)
143 Sandstone Road S
Lethbridge, Alberta
Go south on Highway 5, turn right into Southridge, go through Sandstone and you will arrive at Gold Canyon Estates. Lots available ranging from .33 to .5 acres all with gorgeous views of the mountains and many with coulee and city views and many with river views. All services include City water, electrical and gas lines to the property line, street lights, sidewalks, paved streets. Everything is ready to build your dream home with the builder of your choice. (id:57557)
#312 10511 42 Av Nw
Edmonton, Alberta
Very well maintained condo in Grande Whitemud in the community of Rideau Park. This 982sf condo, overlooking the peaceful courtyard, has two bedrooms and 2 full bathrooms. Features of this condo include: titled underground heated parking, storage cage, in-suite laundry, spacious LR, cozy DR, and as mentioned earlier, a balcony overlooking the courtyard. Condo amenities include: a social room and exercise room. Conveniently located close to Whitemud Fwy, Calgary Trail, Southgate Shopping Centre, LRT, library, hair salons, meat shops, medical facilities, many restaurants and too many others to name. (id:57557)



