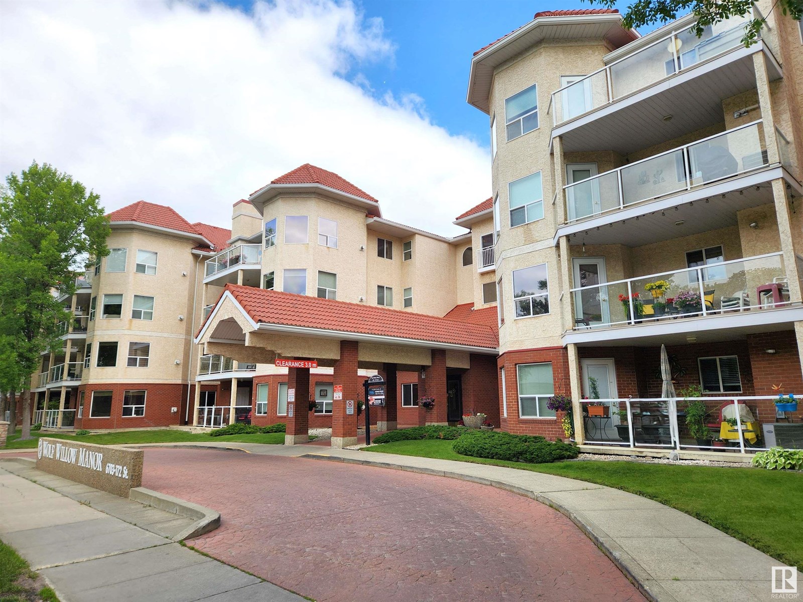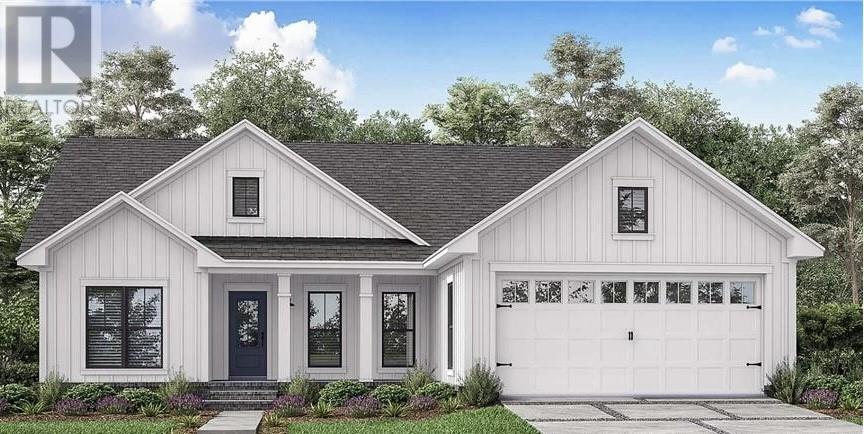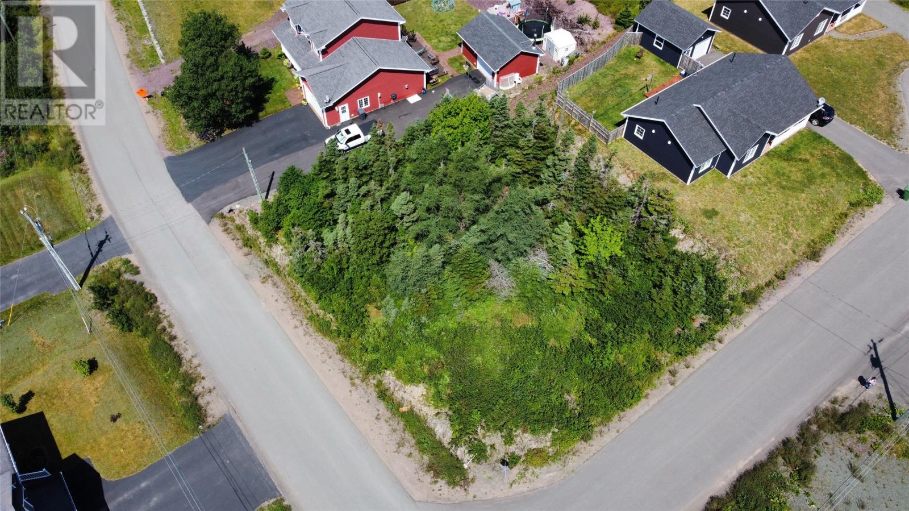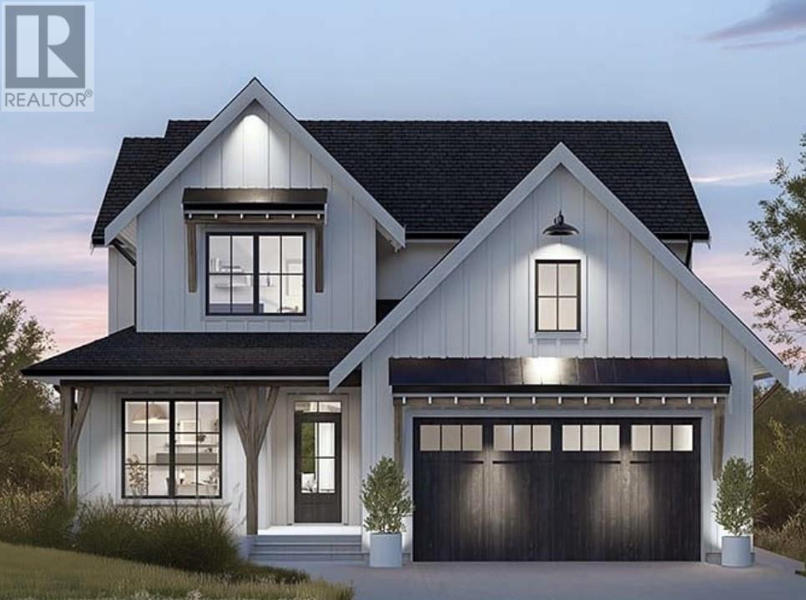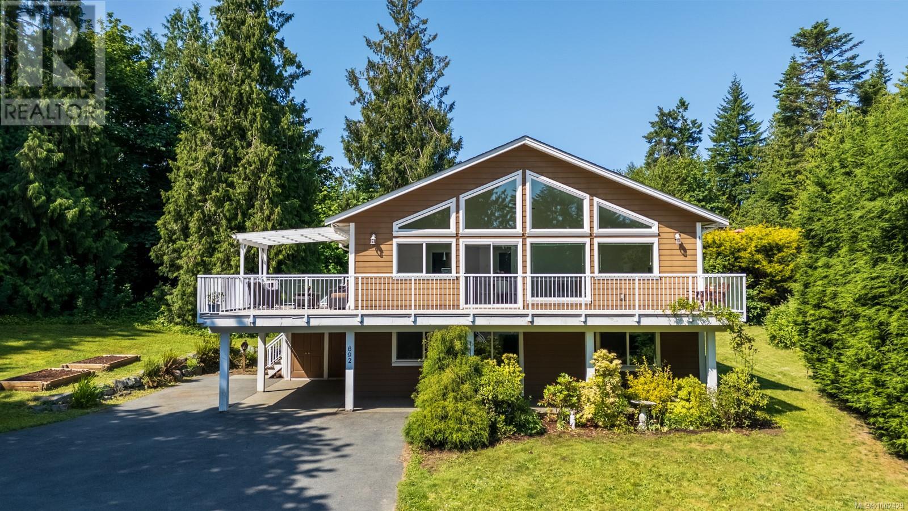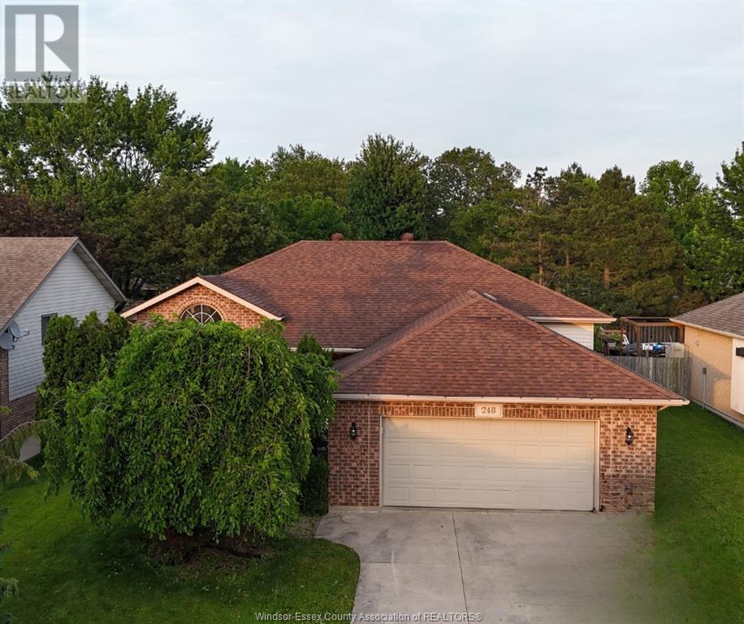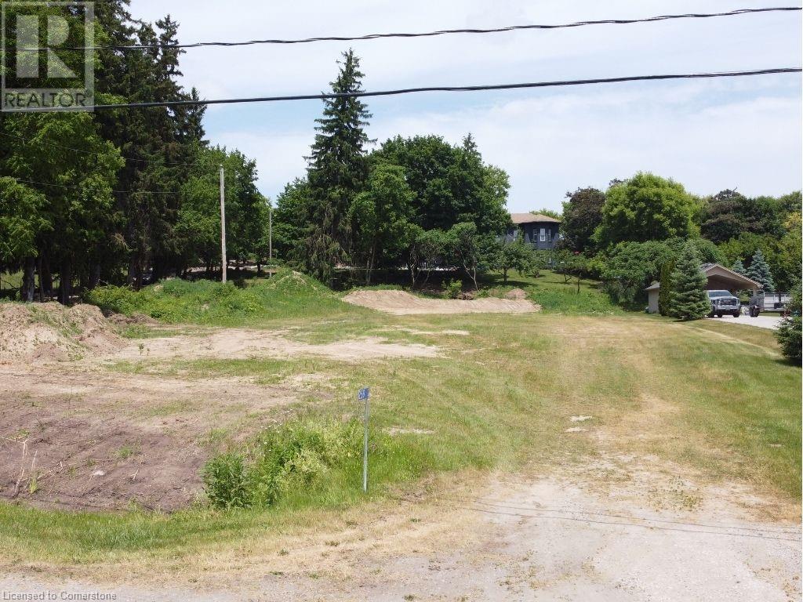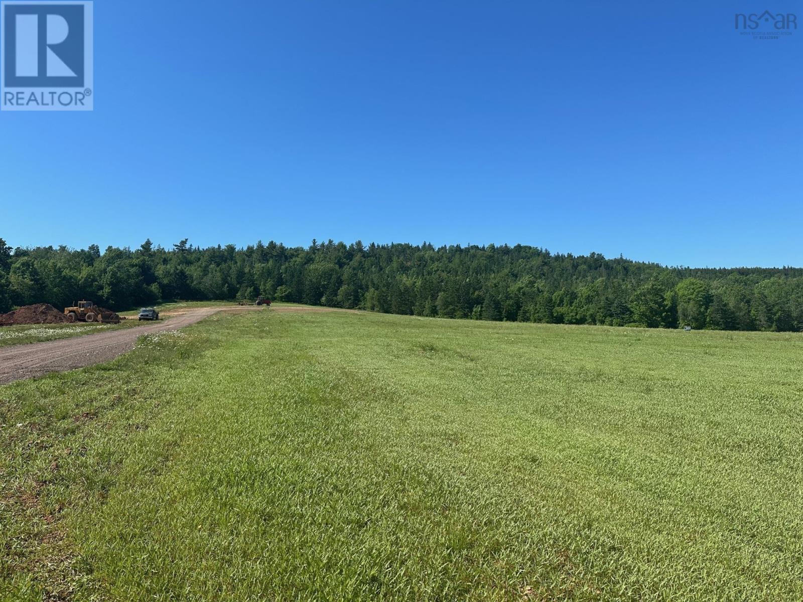#326 6703 172 St Nw
Edmonton, Alberta
Welcome to Wolf Willow Manor—an inviting 55+ community. This immaculate 2-bed, 2-bath unit offers 980 sq.ft of bright, open living space with a desirable split-bedroom layout for added privacy. Enjoy the spacious, sun-filled south balcony, perfect for morning coffee. The functional kitchen offers plenty of cupboard space and flows seamlessly into the generous dining area and living room, where large windows fill the space with natural light. The unit is complete with A/C, neutral-toned carpet, laminate flooring, and a cozy gas fireplace. Additional features include in-suite laundry, a large storage room, and a well-maintained interior throughout. The building offers impressive amenities including a library, active social and activity rooms with kitchen, pool table and shuffleboard, a workshop, car wash bay, and heated underground parking. Conveniently located near the farmers market, YMCA, library, golf, transit, and Callingwood Mall—everything you need is just minutes away! (id:57557)
8523 181 Av Nw
Edmonton, Alberta
Welcome to the Archer20, a 1585sqft home that blends thoughtful design with modern luxury. Featuring a dbl att garage, 9' ceilings on both main & upper floor & LVP throughout the main level, this model offers a sleek, open feel. The foyer includes a built-in bench & just off the garage, you'll find a large walk-in closet & a convenient 1/2 bath. The open-concept layout flows into a stylish kitchen with quartz counters, island with flush eating ledge, Silgranit undermount sink, modern hood fan, tiled backsplash, built-in microwave, profiled cabinets & a generous corner pantry. The great room with electric F/P & the bright nook are filled with natural light from large windows & a sliding patio door. Upstairs includes a compact laundry closet, cozy loft & a serene primary suite with dual walk-in closets & a 4pc ensuite with double sinks & a walk-in shower. 2 additional bedrooms & a 3pc bath complete the level. Includes brushed nickel fixtures, separate entry, 150 amp lot, upgraded railings & basement R/Is. (id:57557)
313 Oak Street
Gander, Newfoundland & Labrador
Beautiful 3 bedroom ranch home with everything on one level. Open concept living, kitchen has island and walk-in pantry, spacious en-suite off the master bedroom plus main level laundry. Features attached garage and large patio deck , all situated on 72’ greenbelt lot. To be built. (id:57557)
1 Ridge Road
Burin Bay Arm, Newfoundland & Labrador
Welcome to your future home site in one of the most sought-after family-friendly subdivisions! This prime serviced lot offers a rare opportunity in a neighborhood where very few lots remain. Nestled in a vibrant community, this property is conveniently close to essential amenities, making it an ideal choice for families and individuals alike. Note that all the services are available in this area. The lot is perfectly situated near reputable schools from K-9, ensuring that quality education is just a short drive away. Additionally, the College of North Atlantic is nearby, providing easy access to higher education opportunities. Health and wellness are at your fingertips with the Peninsula Health Care Center close by, ensuring that medical care is always within reach. Enjoy the convenience of nearby restaurants, walking trails, and a gasoline stations, all contributing to a lifestyle of comfort and ease. Don’t miss your chance to build your dream home in this exceptional neighborhood where community spirit and convenience come together seamlessly. (id:57557)
20 White Street
Gander, Newfoundland & Labrador
NEW CONSTRUCTION; Lots of living space in this 2200 sf home, has 4 bedrooms and 2 full baths on upper level. Main level has large living room with optional fireplace, den, 1/2 bath, and kitchen has sit-in island with walk-in pantry. Dining room has patio doors leading to deck. Spacious double car attached garage plus full open basement. Buyers choice of cabinets, flooring and exterior colours. All situated on greenbelt location. To be built. Comes with Seven Year Atlantic Home Warranty. (id:57557)
303 695 Castle Crag Cres
Courtenay, British Columbia
TOP FLOOR, RENOVATED! This recently renovated 2 br/2 bath top floor unit faces south & has some great views. Combined with an open layout, new colors & modern finishes, there is plenty of natural light. Updates include new plank flooring, new paint, new lighting, a new electric fireplace & new trim. Tucked away in the condo is a sauna that is a real treat after a hard day on the slopes. Multiple storage closets, a stacked washer dryer, high speed Fibre (Telus Optik), a great balcony area plus 2 ski large lockers in the hallway. The building has just finished an extensive $2 million dollar exterior renovation including metal siding and many other improvements. Short walk from the winter parking lots and easy access to slopes. Pets and rentals are allowed. This is a 24-unit cooperative building, and this is a share sale. Quick possession available! (id:57557)
692 Bay Rd
Mill Bay, British Columbia
Ocean glimpses and off street privacy! This 2,034 sq ft home on a sunny 0.62-acre lot in Mill Bay offers 3 bedrooms plus a den that can serve as a 4th bedroom. The vaulted main floor is flooded with natural light from expansive windows and opens to a large deck. Downstairs includes a spacious rec room and is wired/plumbed for a suite. Enjoy a heat pump, fenced yard, fire pit, raised beds, and ample parking. Set on a quiet street just steps from the ocean, quiet and private with easy access to Victoria—this is coastal living at its best. (id:57557)
6860 Route 102
Dumfries, New Brunswick
This well-kept bungalow in Dumfries is set on over 9 acres of land. The home offers 3 bedrooms and 2 bathrooms, plus a finished basement with a 4th bedroom (non-egress window). One of the main-floor bedrooms has direct access to the deck and works well as a home office. A bright sunroom at the back leads to a spacious deck with peaceful wooded viewsideal for relaxing or entertaining. The living room features hardwood flooring, built-in shelving, and a large window that looks out over the river, bringing in natural light and the surrounding landscape. The kitchen is functional and inviting, with painted cabinetry and a large moveable eat-at island that adds workspace and flexibility. The main bathroom includes a tub/shower combo, and laundry is conveniently located on the main level. A double car garage and attached carport provide plenty of covered parking and storage. The garage is ready to be finished with a concrete floor and overhead doors. Recent updates include a ductless heat pump for efficient heating and cooling. A solid home on a beautiful lot with privacy, space, and potential. (id:57557)
248 Willowwood Drive
Lakeshore, Ontario
Welcome to 248 Willowwood Drive – a spacious raised ranch ideally located in the heart of Belle River! This home features 3 generous bedrooms on the main level and 2 additional bedrooms in the fully finished lower level, along with an additional office space – perfect for working from home or for the growing family. The bright and open layout offers a warm, inviting living space, with large windows and ample natural light throughout. The finished basement provides plenty of room for entertaining, and relaxing, Situated in a quiet, family-friendly neighbourhood close to schools, parks, shopping, and Lake St. Clair, this is a perfect place to call home. Don’t miss your chance to own this move-in ready home in desirable Belle River! Seller reserves the right to accept or reject any offer. Call Aleem for more details 226-739-6000 (id:57557)
259 Oakhill Drive
Brantford, Ontario
SPECTACULAR COUNTRY BUILDING LOT... IN THE CITY! Welcome to 259 Oakhill Drive. This amazing building lot is the last of it’s kind in the area, offering a .84 acre country sized lot, in the city. Located in one of the most desired areas in Brantford, on Oakhill Drive, this exceptional lot is close to everything including schools, parks, trails, shopping... and its just 10 minutes from the 403 and downtown Brantford! All the heavy lifting is done! Sellers have literally everything in place, including stamped approved drawings, to build a 2,250 square foot main floor modern home design and 1,500 square foot workshop with potential garden suite also driveway and culvert are already installed. A full site plan with lot grading has also been completed along with preliminary onsite land work to facilitate the building process (Seller even has all trade contacts in place if needed.) Don’t miss out on this opportunity to build your dream! (id:57557)
Lot 2 Valley View Highway 221, Valley View Acres
Melvern Square, Nova Scotia
Southern exposure and valley view make this an ideal spot to build your Dream Home. This 3.04 acre parcel is located in the newest valley subdivision. Road frontage on Valley Acres Drive just off Hwy 221. Convenient country location close to schools, shopping and the Bay of Fundy., Create your own country estate or hobby farm. Excellent land, surveyed and ready for construction of your new home. Gravel road and power poles installed. Valley View Acres are protected with covenants and road maintenance agreement. Just a few minutes drive to Kingston/Greenwood and Middleton. (id:57557)
1255 Upper Gage Avenue Unit# 6
Hamilton, Ontario
Spacious End Unit 3 bedroom 1.5 bath end unit townhouse conveniently located in a small, quiet complex on the east mountain. Updated kitchen + bathrooms with granite counters. Close to bus routes, Linc, shopping & schools. Updates include kitchen (2018), bathrooms (2018), entry way and lower level flooring (2019), roof (2016), windows & sliding door (2014). New Front Door (2025) (id:57557)

