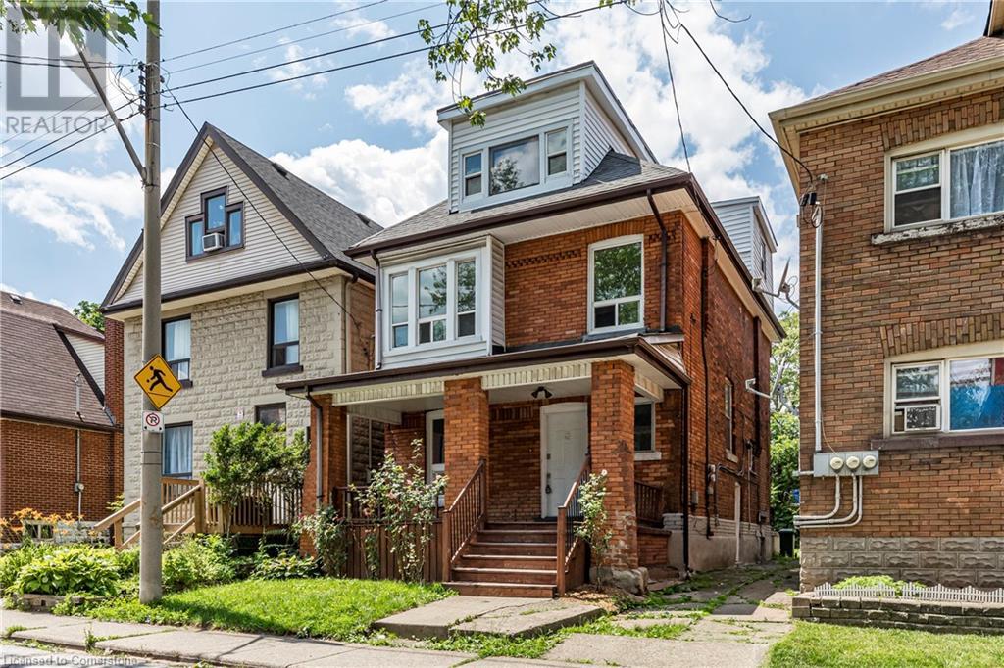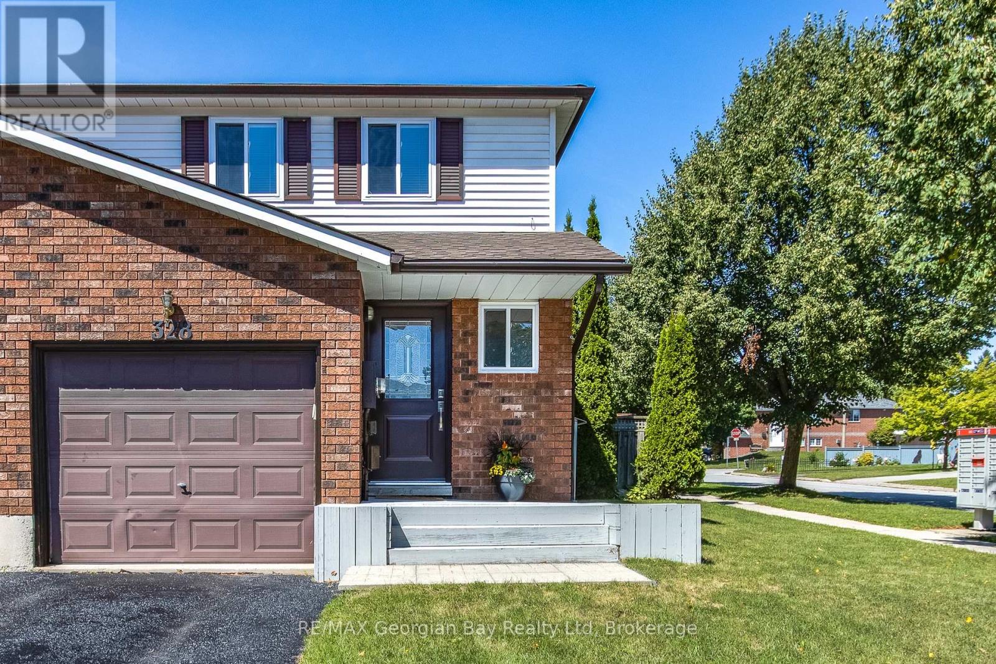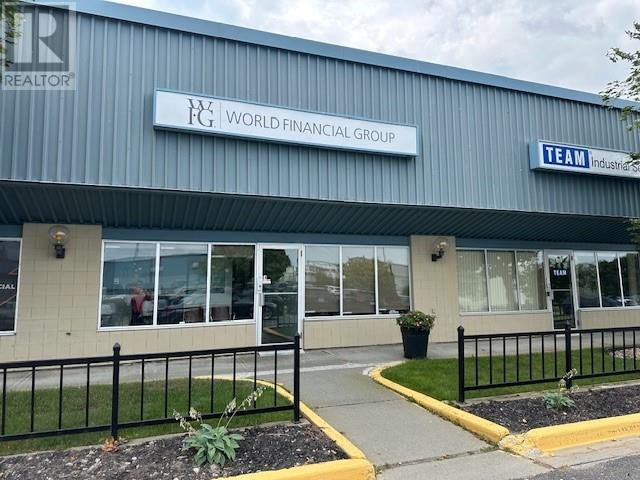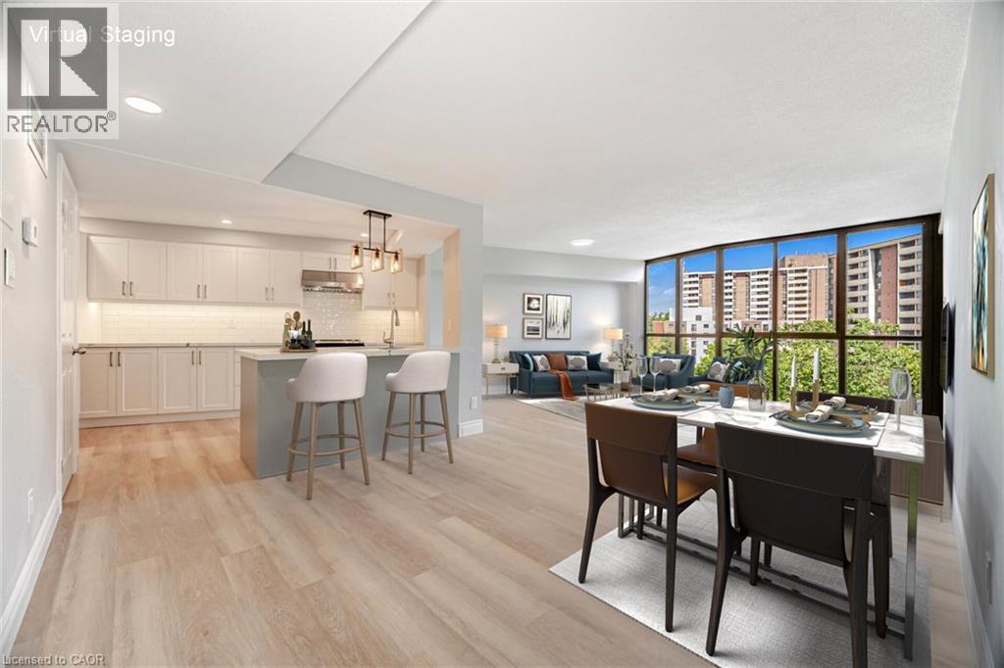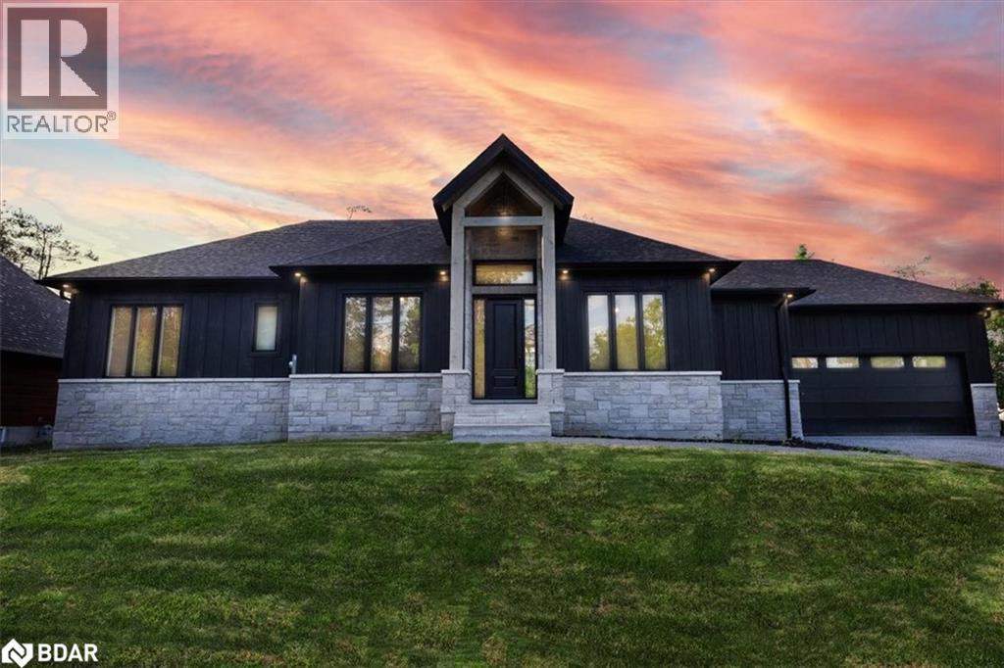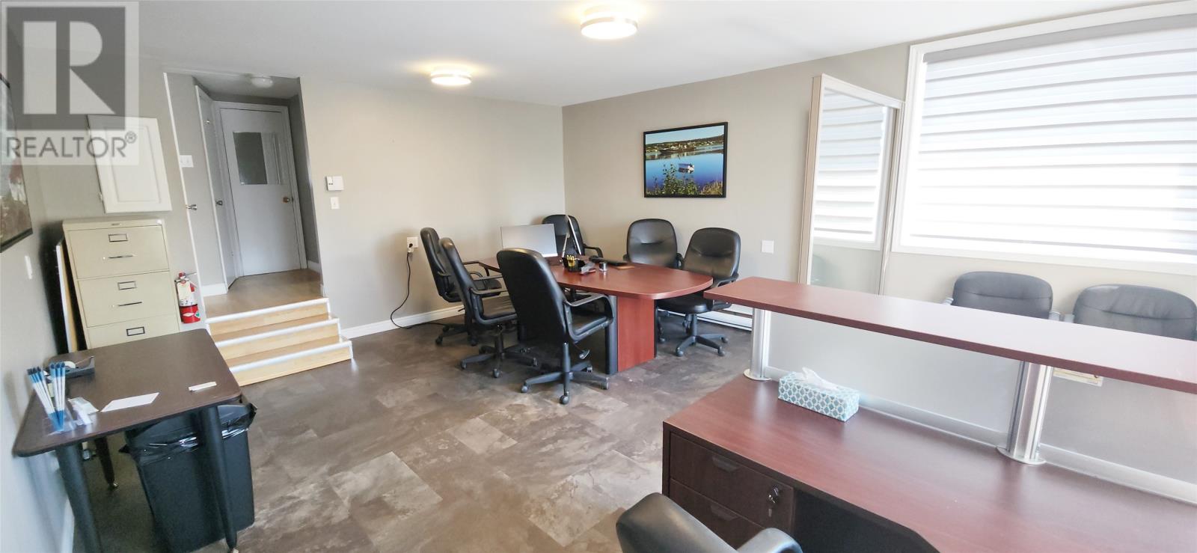22 Myrtle Avenue
Hamilton, Ontario
Attention Investors & Owner-Occupiers! Welcome to this beautifully renovated triplex nestled in the highly sought-after St. Clair/Berkley neighbourhood. Offering a perfect blend of charm, strong income potential, and long-term growth, this property presents an excellent opportunity for owners to maximize rental income by tailoring the main and second-floor units to their specific vision. Whether you’re an investor seeking reliable cash flow or a homeowner exploring house-hacking options, this triplex delivers outstanding value-add potential. The main unit features 2 spacious bedrooms, 2 full bathrooms, 2 living rooms, in-suite laundry, and a generous 1,294 sq ft of living space — ideal for comfortable living or premium rental income. The second-floor unit offers 2 bedrooms, 1 bathroom, in-suite laundry, a dishwasher, brand-new appliances, and 735 sq ft of modern living space — combining convenience with strong tenant appeal. The third-floor unit includes 1 bedroom, 1 bathroom, and over 600 sq ft — perfect for a single tenant, student, or short-term rental. Deep L-Shape lot with a detached garage. Located just 5 minutes from downtown in one of Hamilton’s most vibrant and walkable neighbourhoods, the property is surrounded by cafés, restaurants, bars, and boutique shops. Residents also enjoy excellent public transit access and are within easy reach of the future LRT line, ensuring continued growth and increasing demand. Projected Gross rental income $6000/month. (id:57557)
51 Stanley Avenue Unit# 2
Hamilton, Ontario
Warm and inviting, this 1-bedroom unit is located in the highly sought-after Kirkendall neighbourhood—ideal for professionals working at St. Joseph’s Hospital or in downtown Hamilton. The unit features large living room windows that fill the space with natural light, high ceilings, ample storage, and a spacious 4-piece bathroom. Street parking is available at no cost and does not require a permit. Heat (radiant) and gas are included; tenants are responsible for hydro and internet. Enjoy unbeatable convenience just steps from St. Joseph’s Hospital, the shops and restaurants of Locke Street, the Hunter Street GO Station, the Augusta Street dining district, and everything downtown Hamilton has to offer. (id:57557)
226 - 17 Harbour Street
Collingwood, Ontario
ANNUAL rental UNFURNISHED, Private 2 bedroom one bathroom condo in Harbourside. Two bedrooms and bathroom on the main level. The primary bedroom has a walkout to a sheltered patio area. Second level is open plan with soaring cathedral ceilings, gas fireplace, renovated kitchen and lots of built in cabinets. Sliding door off the living room leads out to a large upper deck. Only a few minutes walk to Cranberry Golf Course and the Georgian Trail for walking, biking and snowshoeing, yet only a 5 minute drive to "Historic Downtown Collingwood "One designated parking spot. Please note this listing has been virtually staged. No Pets. First and last months rent, credit check, employment letter and references required. Available for immediate occupation (id:57557)
328 Rose Crescent
Midland, Ontario
Move-in ready with smart upgrades that add lasting value! Recent improvements include a heat pump, new windows and doors, hot water tank, gutter guards, and roofall the big-ticket items you dont want to worry about. That leaves room in your budget for the fun cosmetic updates to truly make this home your own.A garage in this price range is a rare bonus, and the fenced yard is ideal for kids and pets to play safely. Conveniently located in town, close to schools, shopping, and the park, this property offers both comfort and community.With flexible closing options and excellent value for first-time buyers, this is an opportunity not to be missed! (id:57557)
1351 Kelly Lake Unit# E4
Sudbury, Ontario
1787 square feet of well appointed warehouse and office space in one of Sudbury’s premier industrial malls. Previously used as an office and training centre with some small area for storage. Property would make an ideal location for business services, engineering or administrative offices. Conveniently located in the heart of Sudbury’s industrial area, you would have easy access to all major industries and highway 17, 69 and 144. The unit is comprised of 5 offices, training centre and kitchen. Parking is directly in front of the unit. Plenty of parking at the rear of the building. Currently listed at going rate of $14.75 per foot with $7.50 CAM (2025). Please note that this is a sublet with 4 years left on the lease. The Landlord is willing to write up a new lease for 5 years. (id:57557)
20 Grovewood Street
Richmond Hill, Ontario
*New 2024 Renovations* Modern, Open Concept & Bright Family Home Situated In A Desired Richmond Hill Community. Like A Model, Having 2900 Square Feet Of Tastefully Designed Living Space, This Executive, Well-Appointed Home Features Smooth Ceilings, Ample Closets/Linen Closets & Landscaping Front + Back. All New Updates Include: Engineered Hardwood Flooring Throughout, Main Floor Tile, Baseboards, Window+Door Trim, Door Handle Hardware, Pot Lights, Entire Home Painted, Staircase Posts + Wrought Iron Spindles, New Quartz Fireplace Surround + Mantle, Closet Organizers, Main Floor Office/Playroom with Wall-To-Wall Built-In Custom Cabinetry Features Pull-Out Drawers & Window Seat, Powder Room Vanity + Toilet, Semi-Ensuite + 2nd Floor Hall Bathroom- New Quartz Countertops, Sink + Faucet- Bathroom Cabinets are Refinished and Designer Chef-Inspired Kitchen For Family Living + Entertainment. Kitchen Coveted Highlights Are: Centre Island, Under-Cabinet Lighting, Quartz Countertop, Pantry with Deep Pull-Out Drawers, Built-In Shelves + Wine Storage Rack. Custom Built-In Storage For: Baking Trays, 2 Spice Racks, 4 Garbage Compartment & Several Cabinets with Pull-Out Drawers. Breakfast Area Walks-Out To Landscaped, Fenced, Wide Yard Perfect For Any Family Gathering or Children Playing. Lower Level Blank Canvas Awaits Your Personal Touch As Desired. Truly a Turn Key, Move-In Ready Family Home. *See Virtual Tour* Home Shows To Perfection. *Living Room Image Is Virtually Staged For Illustration Purposes Only (id:57557)
1240 Marlborough Court Unit# 606
Oakville, Ontario
Welcome to Sovereign II, where luxury meets lifestyle in this completely renovated 2-bedroom plus solarium/office, offering 1,207 sq. ft. of stylish, open-concept living. Thoughtfully redesigned, this bright and spacious unit features northwest-facing windows that fill the space with natural light and provide beautiful sunset views. The modern kitchen is perfect for entertaining, showcasing quartz countertops, a breakfast bar, and brand-new stainless steel appliances. Additional features include under mount lighting and sink, self-closing drawers, a large pantry with built-in microwave, and pot lights. The open layout seamlessly connects the kitchen to the living and dining areas, creating a warm and inviting atmosphere. The expansive primary bedroom is a true retreat, offering a walk-in closet with and a stunning 5-piece ensuite with double sinks, a soaker tub and shower. The second bedroom is generously sized, and the enclosed solarium offers the perfect space for a home office. Residents enjoy a full range of amenities, including an indoor pool (under construction), fully equipped gym, sauna, party room, and beautifully landscaped outdoor seating areas. The unit comes with one exclusive underground parking space and a private storage locker. Maintenance fees cover internet and cable, water, etc. Ideally located just steps to Oakville Place Mall, Sheridan College, parks, public transit and with easy access to major highways and nature trails. This is more than just a home it's a turnkey lifestyle opportunity in one of Oakville's most convenient and well-maintained communities. (id:57557)
345 Nipissing Street
West Nipissing, Ontario
Charming Move-In Ready Bungalow with Detached Garage in Sturgeon Falls. Welcome to 345 Nipissing Street a well-maintained 3-bedroom, 1-bath home offering 1,165 sq.ft. of comfortable living space. Step inside to find a bright, open-concept layout with updated flooring, fresh paint, and plenty of natural light. The spacious living room flows seamlessly into the dining area and functional kitchen, complete with ample cabinetry and modern backsplash. The home features a large combined bathroom/laundry, a practical mudroom with access to the deck, and three well-sized bedrooms. Outside, enjoy a deep lot with green space, a rear deck for entertaining, and a detached garage with additional shed storage. The long paved driveway provides plenty of parking. Conveniently located in a family-friendly neighbourhood, this property is close to schools, parks, shopping, and all the amenities Sturgeon Falls has to offer. Whether you're a first-time buyer, downsizing, or investing, this move-in ready home is a fantastic opportunity. (id:57557)
6 Lowry Street
Temiskaming Shores, Ontario
A Rare Find In-Town Privacy with Golf and Lake Views! Welcome to your own private retreat right in the heart of Haileybury! This unique property offers the best of all worlds, plenty of land with wooded trails, breathtaking views of Lake Temiskaming on one side, and the serene 5th hole of the Haileybury Golf Club as your backyard neighbour. The lower level features a walk-out basement with patio doors open to a beautifully wooded yard and an open space for family bonfires. Ideal for multi-generational living or Northern College student rental potential. The lower level includes two bedrooms, one full bathroom, a sauna, a laundry area, a convenient kitchenette, and a private entrance. Upstairs, a covered carport leads you into a bright and open-concept kitchen, living, and dining space. Patio doors extend your living space onto a covered balcony, perfect for entertaining or enjoying your morning coffee and incredible views. The main level includes two more bedrooms, an ensuite, and another full 4-piece bathroom. Step outside and explore the lovely perennial gardens, two handy garden sheds, your own wooded walking trails, leading to a cleared space for additional trailer parking, right in town! Whether you're a nature lover, a golfer, or simply seeking a peaceful lifestyle without giving up convenience, this property checks all the boxes. (id:57557)
32 Alpine Way
Oro-Medonte, Ontario
Live where others vacation! Welcome to 32 Alpine Way in beautiful Horseshoe Valley, a four-season playground surrounded by nature, trails, and resort amenities. This custom-built bungalow is designed for those who crave space, style, and an unbeatable lifestyle. Step inside and feel the impact of soaring 12-ft ceilings in both the foyer and living room, offering a true sense of grandeur. Anchoring the space is a 12-ft stone fireplace, the perfect spot to cozy up after a day on the slopes. The open-concept layout flows seamlessly into a chef-inspired kitchen featuring quartz countertops, custom cabinetry and a spacious island perfect for entertaining.Off the main living area, step through patio doors to your covered outdoor patio with beautiful tongue-and-groove wood ceiling. Whether hosting summer BBQs or enjoying crisp fall mornings, this space is made for year-round enjoyment. The private backyard backs onto mature trees offering peace, privacy, and endless relaxation.For those who need room for toys, tools, and adventure gear, the massive 4-car deep garage with drive-thru rear door is a dream come true. Bring your ATVs,snowmobiles, bikes, boats there's space for it all.The real hidden gem is the unfinished basement with over 9-ft ceilings and a separate entrance- a blank canvas ready to become your dream in-law suite, income-generating apartment, or next-level entertainment zone. With roughed-in plumbing already in place, the possibilities are endless. This home also features a spacious home office, large main level laundry room, and three generous bedrooms including a luxurious primary retreat with walk-in closet and ensuite bath. Just minutes from Horseshoe Resort, Vetta Nordic Spa, golf courses, trails, ski hills, and endless outdoor recreation this is more than a home; it's a lifestyle. Come experience the perfect balance of elegance, function, and fun! (id:57557)
2237 Broder Street
Regina, Saskatchewan
Why pay rent? One bedroom with some hardwood flooring; open from kitchen to living area and four piece bath completes the main level; basement is partially finished with family room, bedroom and 3 piece bath; deck off front and back doors; shingles and main floor windows have been upgraded; fridge, stove, washer, dryer, microwave, hood fan, and window treatments included. (id:57557)
1682b Topsail Road
Paradise, Newfoundland & Labrador
This is a very high traffic area with lots of vehicular and walking traffic. It offers lots of visibilty for your business. The space includes a large open concept front office, a private rear office, a private bathroom and a closet. It is located across the street from Octagon Pond. You'll enjoy a walk around the pond during your work break. Also it is just a walk to the retail district near the round about. The monthly lease includes snow clearing and paved parking. You pay your electric bills. This office has seen many uses over the years- hair dresser, pet grooming, party shop, and most recently a Real Estate office. The possibilities are endless. Note: The funtiture is not included in the lease but is available for sale. (id:57557)

