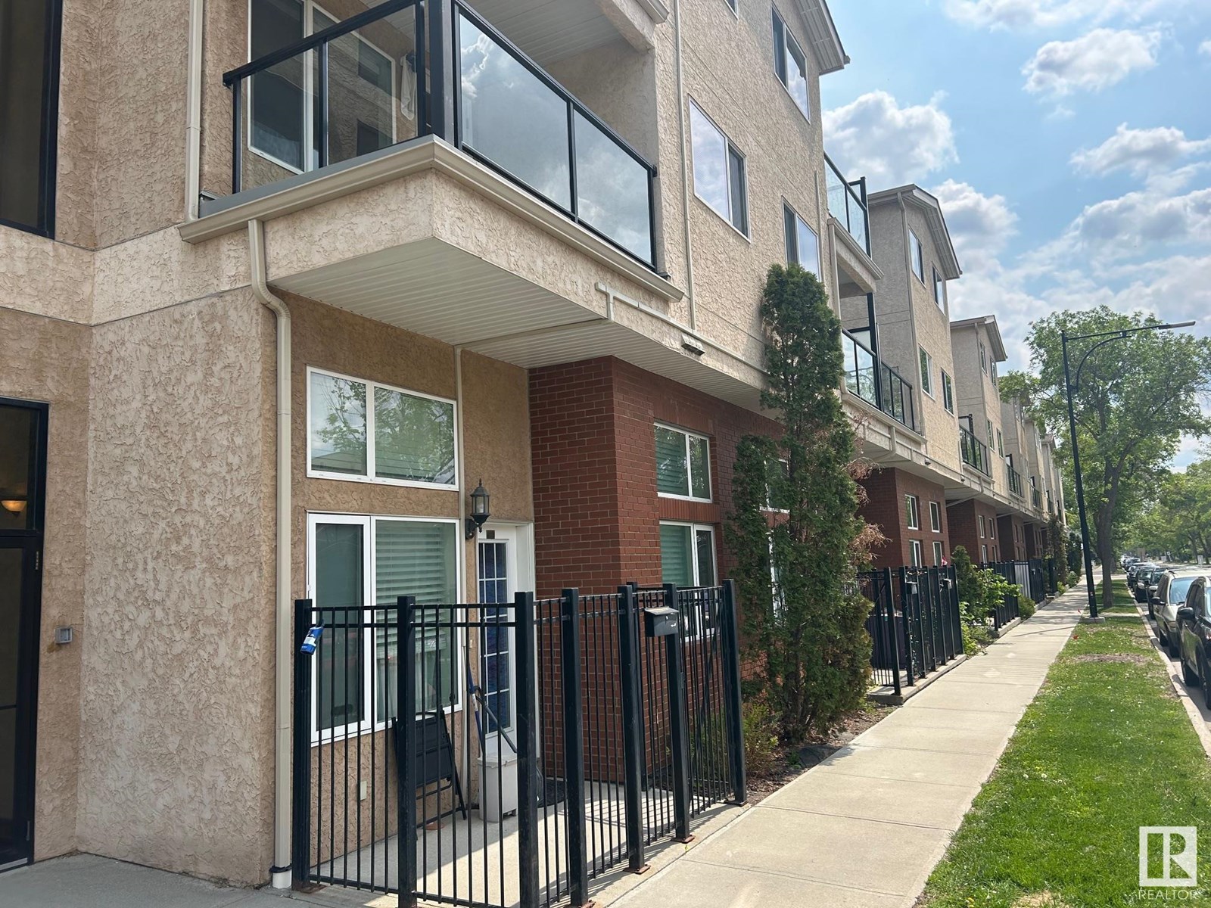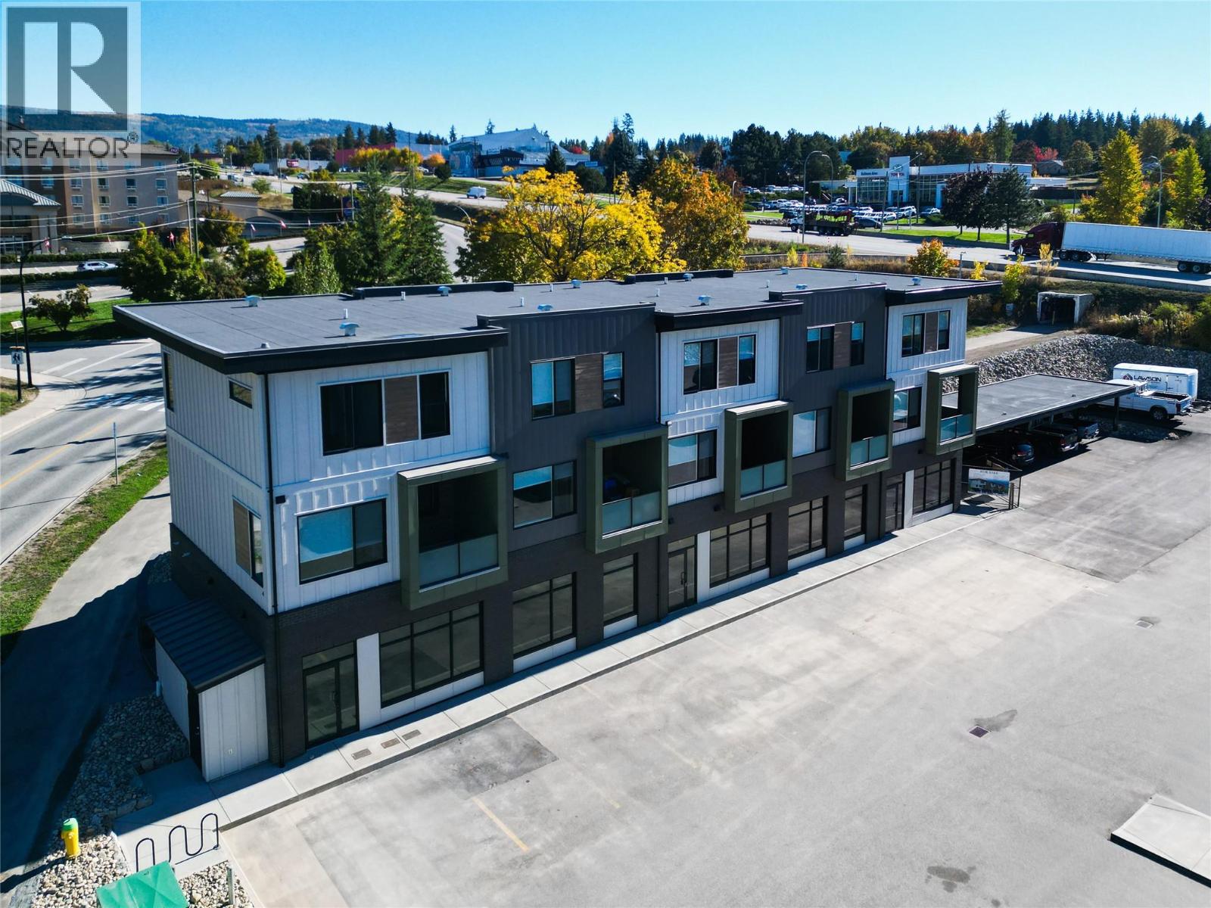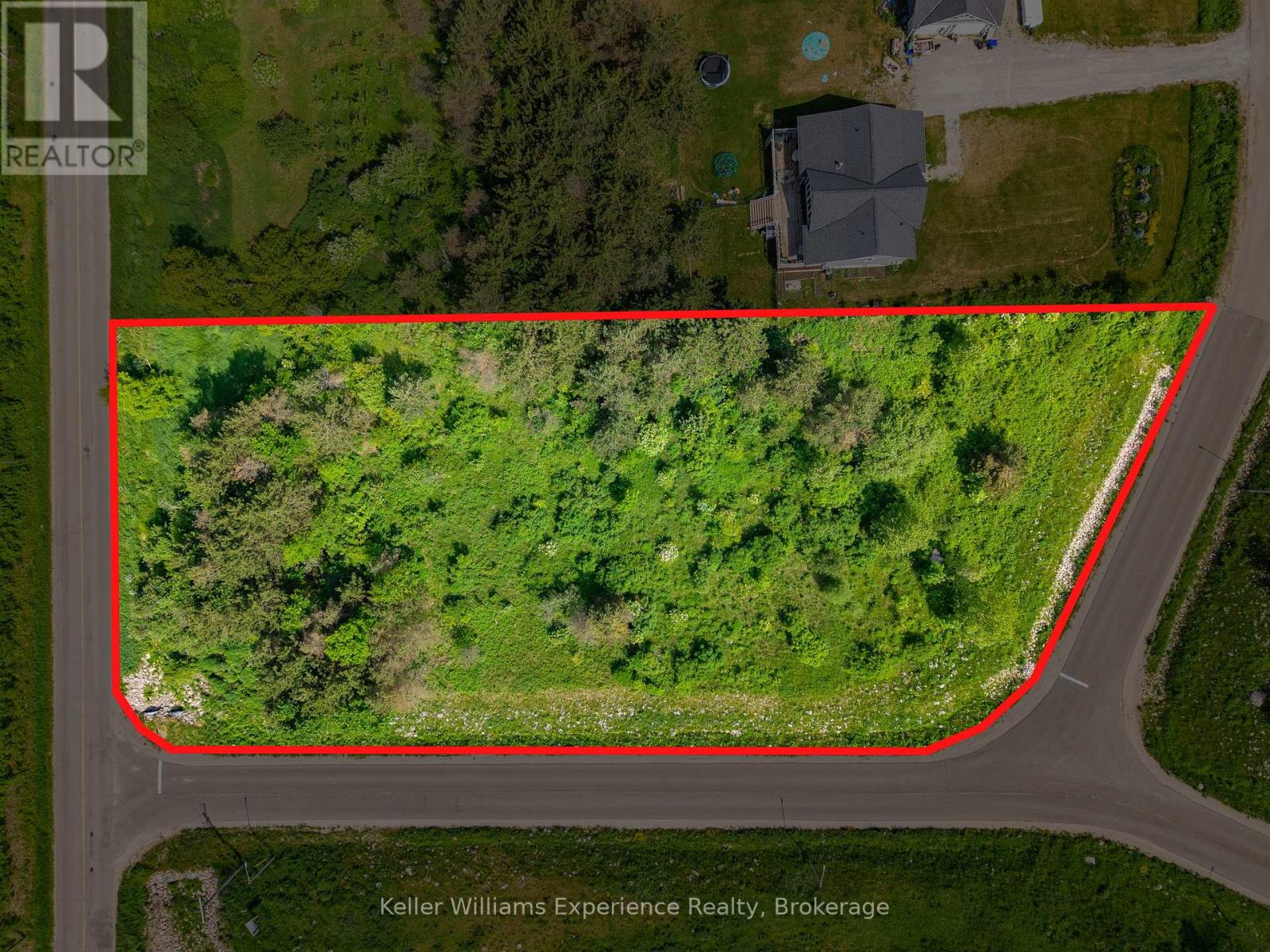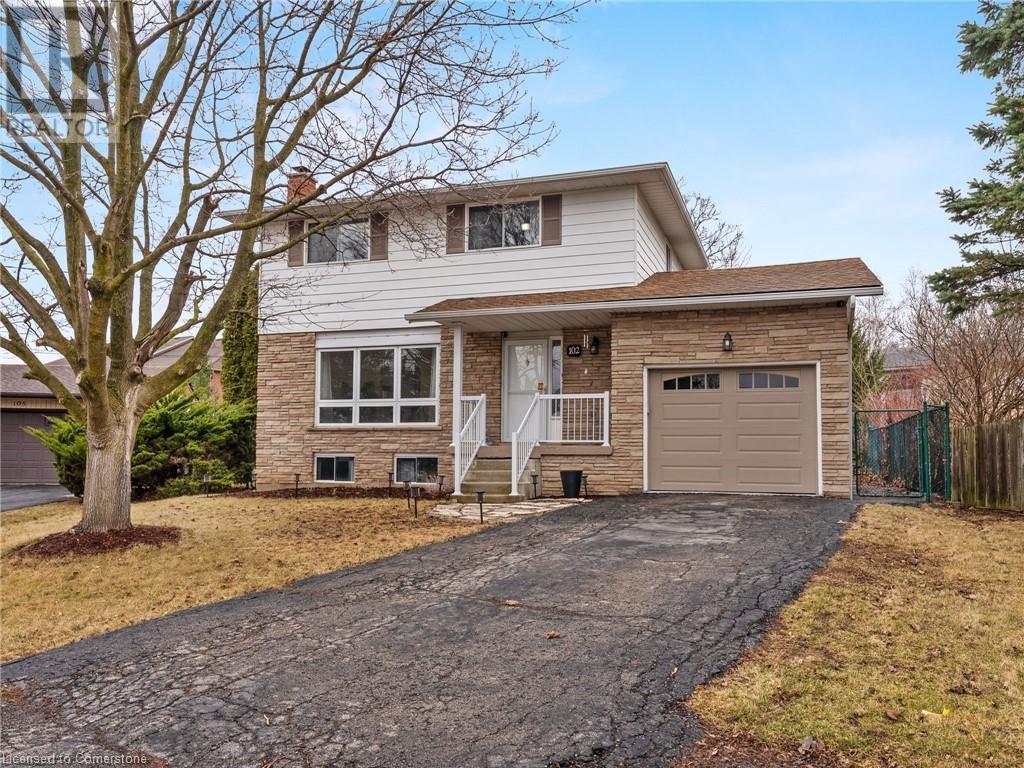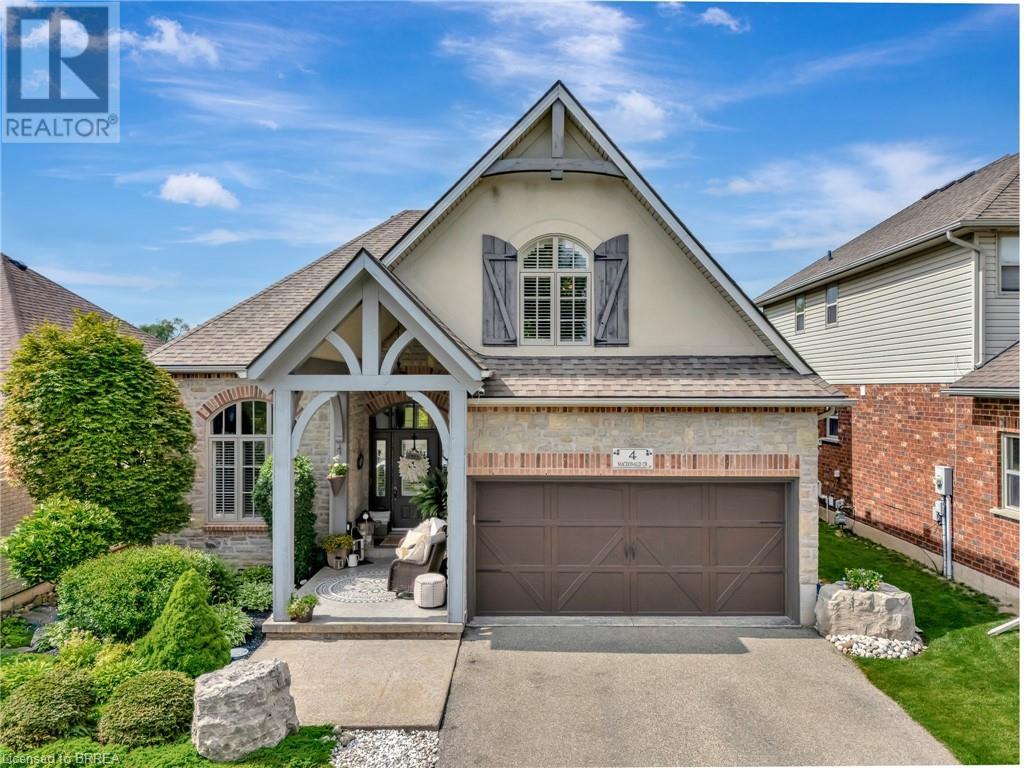415 Commonwealth Road Unit# 363 Lot# 363
Kelowna, British Columbia
Welcome to The Entertainers Unit – an immaculately maintained home where comfort meets style, and the good life begins. Whether you're hosting a wine night with friends or enjoying a quiet morning coffee, this home was made for moments that matter. Step out through French doors onto your expansive composite deck with lake views, the perfect setting for al fresco entertaining or unwinding in the fresh breeze. The low-maintenance yard means more time enjoying and less time maintaining. Inside, the open-concept living area is bathed in natural light thanks to two sun tunnels and large windows throughout—so bright, you’ll rarely need to flip a switch. There’s ample counter space and seating for hosting indoors, and when the party’s over, cozy up in front of the fireplace or set up your perfect work-from-home station. Organization is a breeze with generous kitchen cabinetry and multiple closets. Your custom-built bedroom is a tranquil retreat featuring wall-to-wall mirrored closets, a built-in queen bed frame, and clever storage solutions including under-bed and under-closet drawers. Parking? No problem! One of the larger driveway layouts accommodates multiple vehicles, plus extra space for golf carts or motorbikes. -Lease in place until 2046 -Pet-friendly (with restrictions) -Short and long-term rentals allowed Community Perks Include: 1 Indoor & 3 Outdoor Pools, 3 Hot Tubs, Gym & Activity Center, New Onsite Restaurant,6hole Golf Course, Scenic trails and so much more! (id:57557)
#213 11033 127 St Nw
Edmonton, Alberta
This charming 1-bedroom, 1-bathroom unit located on the 2nd floor of the highly sought-after Park Street Place offers a well-appointed living space with an inviting layout. Boasting a desirable west-facing exposure, the unit is flooded with natural light throughout the day, providing beautiful sunsets and a warm, bright ambiance. The open-concept design enhances the sense of space, while the cozy bedroom provides a peaceful retreat. The location within the building ensures a private and quiet living experience, yet with easy access to local amenities. Whether you enjoy relaxing on the balcony with a view of the surrounding area or taking a stroll to nearby parks and shops, this unit presents the perfect balance of comfort and convenience. (id:57557)
467 Charlton Avenue E Unit# 207
Hamilton, Ontario
Welcome to this stunning 2-bedroom, 2-bathroom corner unit in one of Hamilton’s most sought-after boutique condo buildings on Charlton Ave E. This 937 sq. ft. open-concept living space is bright and airy, featuring breathtaking panoramic views of the city skyline, Hamilton Bay and lush greenery from your private 142 sq. ft. balcony. The modern kitchen is a showstopper, boasting a large quartz island, stainless steel appliances, and upgraded lighting, perfect for entertaining. The primary suite is a tranquil retreat, complete with a generous walk-in closet and a spa-like 4-piece ensuite bathroom with full-size mirrors and custom finishes. The second bedroom offers flexibility for guests, a home office, or additional living space. Additional upgrades include upgraded lighting, and in-suite laundry for ultimate convenience. This unit includes one underground parking space and a private storage locker. The building offers top-tier amenities, including a gym, party room, visitor parking, and access to two oversized 130’ terraces with communal BBQ. Located just minutes from major highways (403, QEW, LINC), McMaster University, the GO Station, Hospital, community center and Hamilton’s vibrant restaurants & cafés, this home combines the best of city convenience and tranquil living. Outdoor enthusiasts will love the Radial Trail, just steps from your door, offering direct access to some of the best walking and biking trails in the city. With heat and water included in the condo fees, this home offers low-maintenance, high-quality living in a prime Hamilton location. Don’t miss out on this incredible opportunity—book your private showing today! (id:57557)
2110 11 Avenue Ne Unit# B103 (Psl8)
Salmon Arm, British Columbia
Blank Canvas in Prime Uptown Location! Rare opportunity to own your commercial space in Salmon Arm's desirable ""Uptown"" area. C6 Zoning offers flexibility for a wide range of retail, office, and commercial uses, making this space ideal for entrepreneurs, professionals, or investors. Flexible interior – plan and finish the space to perfectly suit your business needs. Located in a development with established dental, medical, and engineering offices. Storefront presence with ample customer and staff parking with easy access and visibility, just steps from the Trans Canada Highway. Serviced with efficient heat pumps for heating and cooling. Don't miss this chance to shape your space in one of Salmon Arm’s most accessible and desirable commercial developments. (id:57557)
550 North Service Road Unit# 1001
Grimsby, Ontario
Welcome to this beautifully updated condo offering nearly 1,000 sq ft of stylish interior living and an additional 322 sq ft of outdoor space spread across two private balconies—each offering its own unique view. This sun-filled, carpet-free home boasts floor-to-ceiling windows in the living area and both bedrooms, flooding the space with natural light and showcasing picturesque views from every corner. Freshly painted throughout, the open concept layout includes a stunning well-equipped kitchen with large island doubling up as the Breakfast Bar, Stainless Steel appliances and Double sinks. Walk out form the Living area to the private Balcony to enjoy sweeping views of Niagara Escarpment or enjoy stunning Lake views from the 2nd balcony accessible from the Primary Bedroom. Two spacious bedrooms, both featuring walk-in closets, and two full bathrooms for added comfort and functionality. Maintenance fee conveniently covers heating, cooling, and water, and the unit comes with one underground parking spot and a locker for extra storage. The building is packed with upscale amenities, including a landscaped rooftop terrace, sleek games rooms, a fully-equipped gym and yoga studio, boardroom, bike storage, and ample visitor parking. Located in a vibrant, commuter-friendly neighborhood with quick access to the QEW and just minutes drive from Costco, Walmart, Metro & more. You're also steps from the Lake, scenic trails, charming local shops, Niagara wineries and great restaurants—everything you need for a relaxed yet connected lifestyle. (id:57557)
Lot 1 Rue Eric Street
Tiny, Ontario
Discover the perfect spot to build your dream home on this spacious 1.148-acre lot in the heart of Lafontaine. This lot features HR zoning. Natural gas and municipal water are available at the lot line, offering convenience and lower development costs. Located on a quiet street and just minutes from the beach, this lot offers the charm of small-town living with room to grow. (id:57557)
102 Dundee Drive
Caledonia, Ontario
Welcome to this tastefully updated 3 + 1 bedroom, 3 bathroom home, perfectly situated in the desirable south side of Caledonia. The main and upper levels are carpet-free, featuring stylish flooring and modern finishes throughout. The upper floor offers 3 spacious bedrooms and a full 5-piece bath, while the partial basement includes a large family room, an extra bedroom, and a 2-piece bathroom with laundry, providing a versatile space for guests, a home office, or a cozy entertainment area. The main living area boasts a bright, open-concept layout with a convenient 2-piece bath, ideal for entertaining. The kitchen has been updated with contemporary touches, making meal prep a breeze. You'll also appreciate the attached single-car garage with direct access to the interior, offering both convenience and protection from the elements. Step outside to enjoy the pie-shaped lot with a fully fenced yard, perfect for kids, pets, or hosting summer BBQs. Ideally located, this home is just minutes from shopping, the Caledonia Recreation Centre, and Grand River Park, offering plenty of nearby amenities and outdoor activities. For commuters, you're only 15 minutes from Hamilton and a quick 15-minute drive to Highway 403, providing easy access to the GTA. This move-in-ready gem offers the perfect blend of style, functionality, and convenience with its 3 + 1 bedrooms, finished basement with family room, 1 full bath, 2 half baths (including basement laundry), and a carpet-free interior. The fully fenced pie-shaped lot and attached garage with inside access complete this exceptional property, making it ideal for families, entertainers, and commuters alike. (id:57557)
0 Hwy 17 E
Dinorwic, Ontario
This three-acre piece of prime Highway 17 property East of Dryden On offers 768.70’ of Highway frontage with a large gated entrance driveway. A 40’ x 80’ Quonset sits on the property for any workshop or storage needs. There are two septic systems and a drilled well on the property. Also, two Hydro services available. Fenced front yard along the Highway. (id:57557)
21885 Union Bar Road, Kawkawa Lake
Hope, British Columbia
Your little piece of paradise! Unique, private retreat awaits you in this quality hand-crafted log home situated on 3.7 acres. Spectacular views of beautiful Kawkawa Lake & Surrounding mountains and valleys. A-frame open floor plan, high windows allow for breath taking views. Open loft/bedroom with walk out patio. Fir floor planking on main, pine cabinets with granite countertops and stainless steel appliances. Wood burning stove. Over 1,000 sq ft. of decking, 50% covered. Crawl space, heated and insulated, ideal for storage. This is a special property in top notch condition, only minutes away from downtown Hope! (id:57557)
960 Todd Road
Kamloops, British Columbia
Located in the desirable Barnhartvale neighborhood, this spacious 2,500 sq. ft. family home sits on a nearly 1/4 acre lot, offering stunning mountain and valley views. Designed to take full advantage of its surroundings, the main floor features large windows that flood the space with natural light while maintaining privacy. The kitchen provides ample storage, with cabinetry extending into the dining area for a seamless, built-in sideboard look. New dishwasher and stove replaced in 2023. French doors from the dining space open to a deck overlooking the private backyard—perfect for outdoor enjoyment. The main floor offers three bedrooms, including a primary suite with a 2-piece ensuite. The bright, fully finished walkout basement expands the living space with two additional bedrooms, a full 4-piece bathroom, and great potential for a suite. Full kitchen hook ups are available in the basement. Currently the new washer and dryer is downstairs but there are washer/dryer hook up in the kitchen to make a quick suite conversion possible. A double attached carport, extended driveway, and RV parking add to the home's convenience. Updates completed: Furnace 2023 & HWT 2023, gutters. Plus the Central A/C ensures year-round comfort. New fence and dog enclosure along with a new retaining wall below the deck makes it easy for a new owner to come in and add their own personal touch this spring. Quick possession is available—don’t miss this opportunity! (id:57557)
37 Jessie St
Emo, Ontario
Welcoming family home in the core of Emo. This great home sits on a grand lot that overlooks the river and the pristine park with splash pad, which is just one reason this a fantastic family home. Comforting cedar hedges and spectacular shade trees offer privacy, while offering the convenience of being just a few steps away from the business core of downtown Emo. You can watch the water calmly flow by in the comfort of the screened verandah. The main level offers an eat-in kitchen, formal dining, seperate family and living rooms, one bedroom and a bathroom. The second level has two more bedrooms and another bathroom. The basement has a large rec-room and storage rooms. There is also a detached garage to keep the toys or vehicle out of the weather. (id:57557)
4 Macdonald Crescent
Brantford, Ontario
Welcome to a truly one-of-a-kind French Chateau-style residence that radiates timeless elegance and charm! Nestled in a peaceful yet highly convenient neighbourhood, this exquisite home showcases architectural character and refined details throughout. Offering 3 spacious bedrooms—with the exciting potential to create 5—and 4 bathrooms, this stunning property blends luxury and functionality for the modern family. Step inside and be immediately captivated by the sun-drenched open-concept design, soaring 19-foot ceilings, countless pot lights, and upscale finishes that create a warm and inviting atmosphere. The gourmet kitchen is a dream, boasting gleaming stainless steel appliances, rich granite countertops, a generous island for gathering, and custom cabinetry that adds both style and ample storage. The expansive great room is perfect for entertaining or cozy nights in, featuring cathedral ceilings, an abundance of windows, and a beautiful fireplace. The elegant formal dining room sets the stage for memorable dinners and special occasions. Retreat to the primary suite, a serene haven with a spa-inspired ensuite featuring a clawfoot tub, granite vanity, and a walk-in shower. Upstairs, a massive loft bedroom offers plenty of space for siblings or guests, while a second upper bedroom is connected by a stylish Jack-and-Jill bathroom with pocket doors. The walk-out lower level offers exceptional flexibility ideal for an in-law suite, home office, or two additional bedrooms. Enjoy outdoor living in your private backyard oasis or covered porch with professional landscaping, a covered deck with gas BBQ hookup, and a patio below. AND the best part is the lot is vErY low maintenance! Highlights include California shutters, surround sound, hardwood & ceramic floors, sprinkler system, new gas furnace, invisible pet fencing & more. Conveniently located near top schools, shops, parks, dining, golf, and Hwys 24 & 403—this is the forever home you've been waiting for! (id:57557)


