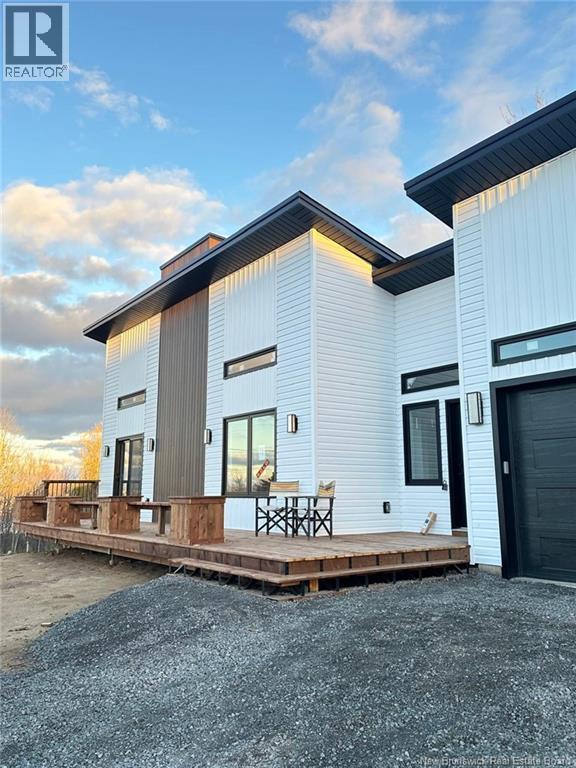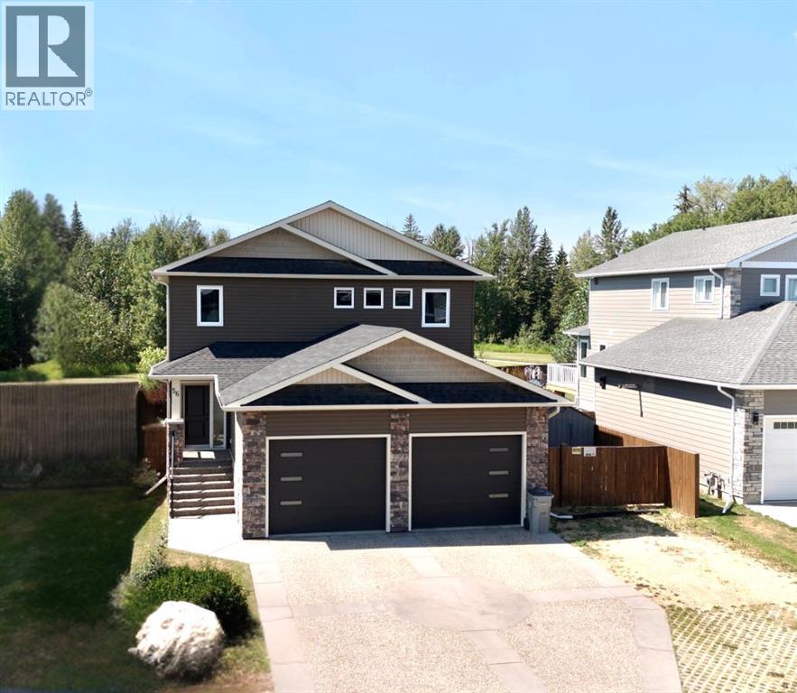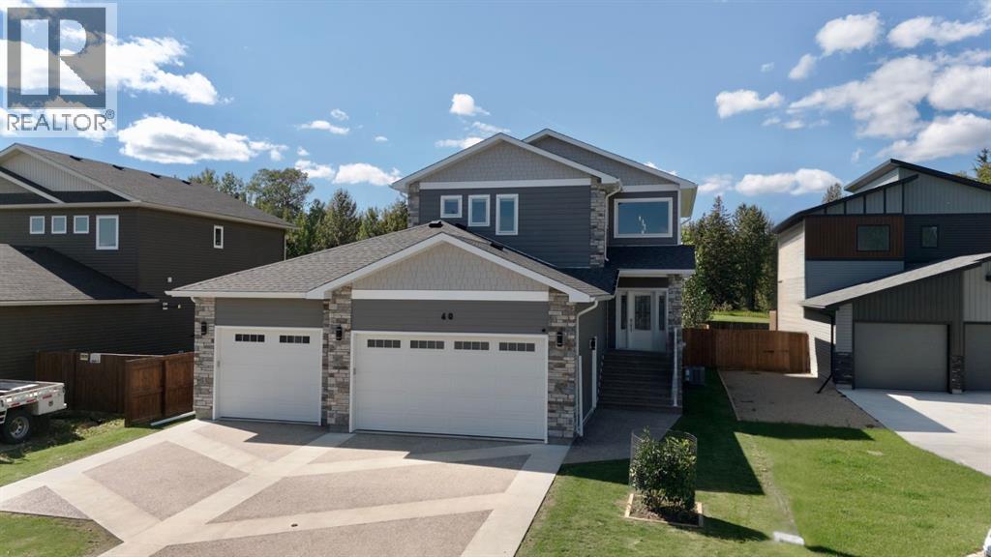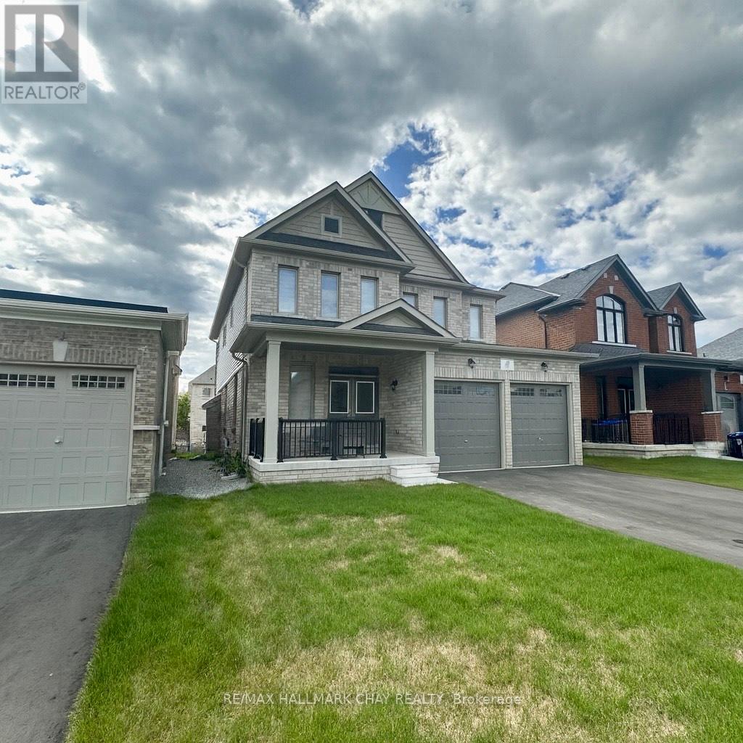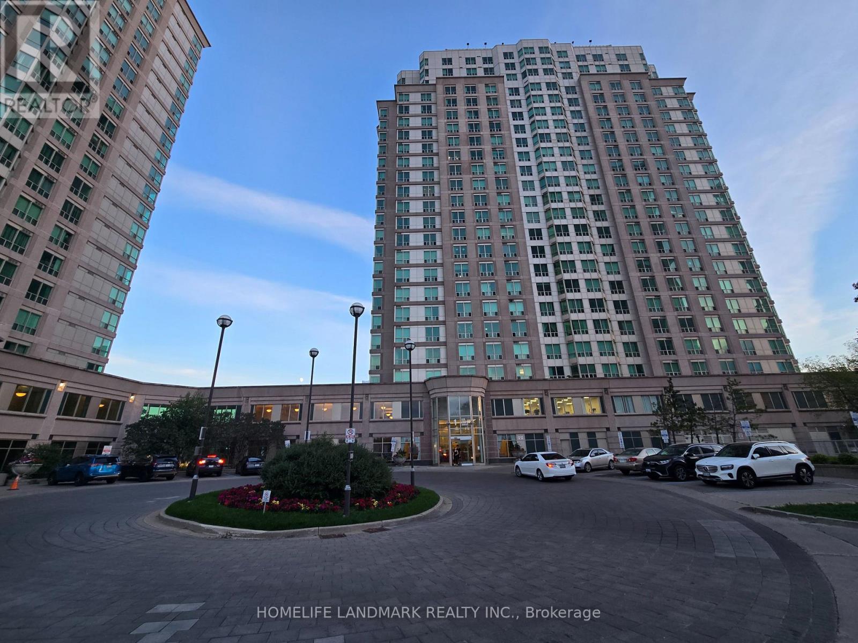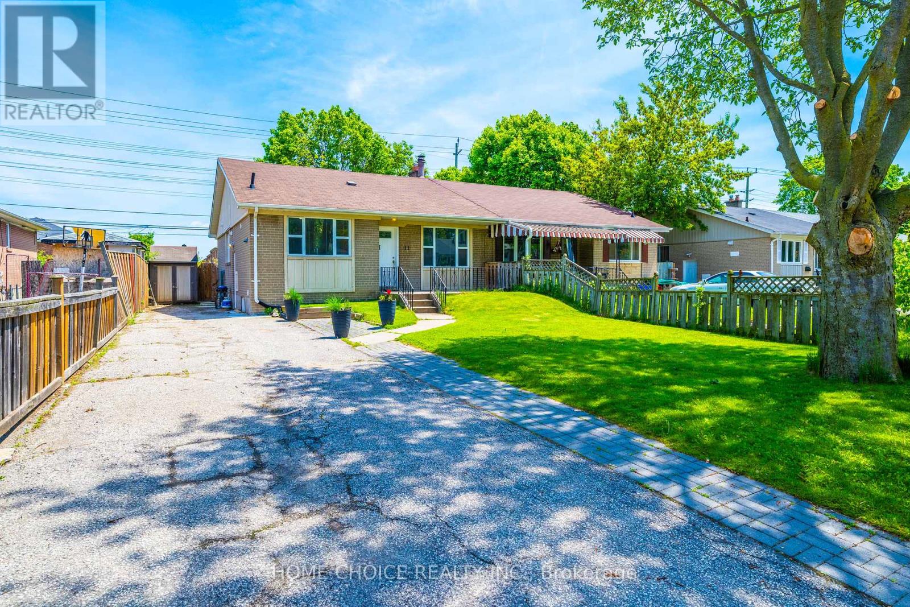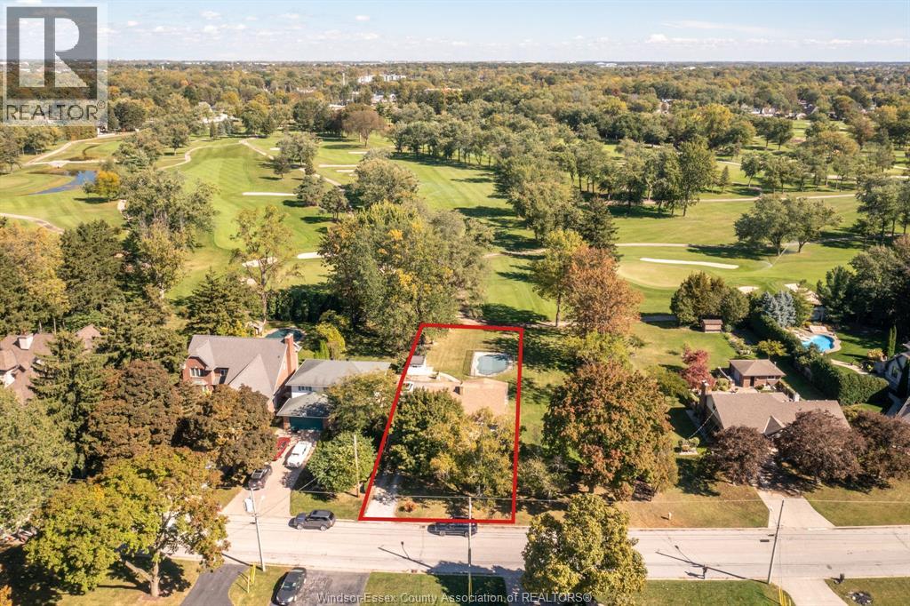21 Orin Drive
Riverview, New Brunswick
RENTAL HOUSE AVAILABLE SEPTEMBER 1ST, 2025 onwards! Open concept layout with vaulted ceiling creating an airy and welcoming atmosphere. Modern high quality finishes including a gourmet kitchen with walk in pantry, quartz counter, centre island with space for stools, stunning electric fireplace for those cozy wintery evenings. Heating and cooling with a high quality Fujitsu Heat Pump. The lower level comes finished with 2 bedrooms, spacious family room and a full bathroom, great for guests. With riverfront walking trail access just steps from your front door, enjoy an active lifestyle in a picturesque setting. No smoking permitted inside the home. This beautifully updated rental offers space, comfort, and convenience in a desirable location. Rent is $3,000 plus Utilities. Utilities typically cover NB Power (Electricity), Internet & Cable, Snow Removal, Landscaping Pet-friendly (1 Dog or cat below the weight of 50kgs) Appliances included are a fridge, stove, washer, dryer, and microwave. 1 year term lease preferred Interested for viewing, book a viewing with your favorite Realtor® today. Dont miss your chance to call it home! (id:57557)
303 - 49 Jacobs Terrace
Barrie, Ontario
1-bedroom condo in the heart of Barrie! This top-floor unit features stylish vinyl floors, updated kitchen with timeless backsplash, stainless steel fridge, dishwasher, stove and range hood, plus a modern bath with tiled shower surround including a niche for storage. Open concept layout with a larger primary bedroom that fits a king. Secure, well-maintained building with low fees. Walking distance to Barrie's waterfront, beaches, downtown & GO Station. Affordable ownership or excellent investment,1-bedroom condos in Barrie rent for approx. $1,800-$2,000/month. this property offers excellent rental income potential and strong long-term value in a growing market. Whether you're looking to stop renting, downsize to something manageable, or add a reliable investment to your portfolio, this condo checks all the boxes. Affordable, stylish, and conveniently located this is the one you've been waiting for. (id:57557)
56 Pritchard Drive
Whitecourt, Alberta
Welcome to 56 Pritchard Drive. This beautifully crafted 4 bedroom home offers custom finishes, thoughtful design and a great location. From the upgraded exposed aggregate driveway and RV parking to the covered back deck, every detail has been designed with comfort and style in mind. Step inside to find coffered ceilings, quartz countertops and custom built-ins throughout the kitchen and dining area, including a built in desk, ideal for working from home or keeping the household organized. Upstairs, you’ll find three spacious bedrooms a 4 piece bathroom and a conveniently located laundry room. In your primary bedroom, enjoy the luxurious feel of a vaulted coffered ceiling that adds architectural charm and spaciousness to the room. Custom built ins provide both elegance and practical storage . The primary ensuite boasts tasteful design and quality fixtures, creating a refined and inviting space. Downstairs, the fully finished basement offers even more living space, room to relax and entertain. A fourth bedroom, large 3 piece bathroom and plenty of storage. Built on an energy efficient ICF (Insulated Concrete Form) foundation and equipped with central A/C, this home offers both quality construction and year-round comfort. All of this just minutes from Festival Park and the dog park, making it an ideal location for families and outdoor lovers alike. (id:57557)
60 Pritchard Drive
Whitecourt, Alberta
Custom Whitecourt Home. Step into unparalleled elegance with this meticulously designed 5 bedroom residence, where every detail exudes sophistication and comfort. Boasting a triple car garage with a convenient drive thru bay leading to the backyard, this home is tailored for both functionality and style. A dedicated dog wash station with hot and cold taps in the garage and EV Level 2 charging for your electric vehicle add modern convenience to your everyday living. The interior showcases wider, custom designed stairs for effortless furniture movement, quartz countertops flowing seamlessly throughout and a bedroom that’s transformed into a state of the art home theatre, perfect for immersive entertainment. A bar area downstairs complements the at home theatre, ideal for entertaining guests. Climate control is effortless with central air conditioning, while outdoor living is elevated with hot and cold water in both the front and back, a 3 season room featuring a natural gas hook up for your BBQ and a backyard designed for relaxation and no rear neighbors, ensuring privacy and tranquility. The exterior of the home constructed with Hardi Plank is fire and hail resistant, built on ICF block, this home offers durability and energy efficiency, all while being conveniently located near Festival Park and scenic walking paths. The aggregate driveway adds a refined touch to the exterior, completing a residence that blends functionality, luxury and timeless elegance.60 Pritchard Drive isn’t just a home, it’s a statement. (id:57557)
4 Wakefield Boulevard
Essa, Ontario
Welcome to this new 4-bedroom, 3-bathroom home in the growing community of Angus, designed with both style and functionality in mind. Featuring high ceilings throughout, the main floor greets you with a versatile dining room or family room with beautiful hardwood floors, leading into a stunning open-concept kitchen, and living space that flows seamlessly together, highlighted by a cozy gas fireplace as the perfect focal point. Upstairs, you'll find four spacious bedrooms including a massive primary suite with a walk-in closet and a luxurious 5-piece ensuite featuring a stand-alone tub and oversized glass shower, along with another 5-piece bath for the family. A convenient 2-piece bath on the main floor, a double car garage with inside entry, and all appliances less than 2 years old add to the comfort and practicality of this home. Ideally located close to schools, parks, shopping, and just a short drive to Barrie and CFB Borden, this home offers the perfect combination of modern finishes, thoughtful design, and everyday convenience. (id:57557)
9 Woodgrove Trail S
Markham, Ontario
Welcome to beautiful home in Angus Glen Markham . This Stunning 2-Storey Home With A Stone Facade Offers 4 +1Bedrooms, 4 Bathrooms, And attached Double Car Garage. With Over 3000+Sqft Of Living Space Din Rms W/Hrdwood Pot Lights Crown Molding And Custom Archways, Huge Gourmet Kitchen W/2Brkfst Bars Granite Open To Large Family Room With Custom Shelves And Mantle Gas Frplc And 2-Storeyceiling W/Pot Lights, 4 Large Bdrms, Mbdrm Features Cathedral Ceiling 2-Sided Gas Frplce With Custom Trim Work 5Pce Ensuite An Large W/I Closet W/Organizers. Incredible Custom Bsmnt W/ Dark Engineerd Flors, Raised Pane Wainscot, Pot Lights (id:57557)
2206 - 1 Lee Centre Drive
Toronto, Ontario
890 Sq Ft; High Level, Sunny, Corner Unit With Open Panoramic South View; Split Bedrooms Design; Full Facilities; 24 Hrs Security; Bus At Door; Easy Access To Hwy 401; Short Walk To Scarborough Town Centre (id:57557)
11 Thorncroft Crescent
Ajax, Ontario
This Charming Bungalow Is Perfectly Suited For First-Time Buyers, Buyer Looking To Size Down Or For An Income Property. This Bungalow Is A Must See, Featuring A Legal Basement With A Separate Entrance. This Home Offers Versatile Living Options For Growing Families Or Multi-Generational Living. Nestled In A Friendly Neighbourhood With A Beautiful Parkette Behind Your Backyard! You Will Be Minutes From Top-Rated Schools, Shopping, And Only A Short Drive To Lake Ontario's Shoreline, Where The Waterfront Park And Trail Await Your Next Family Outing, Walk, Or Cycling Adventure. With Bungalows in High Demand, This Home Offers incredible Potential. Bring Your Imagination, Add Your Personal Touch, And Make It Truly Yours. (id:57557)
Lower - 9 Coulson Avenue
Toronto, Ontario
Forest Hill Village Gem! Bright And Sun-Filled Lower Level 2 Bedroom Apartment. Large Primary Bedrooms, Private Washer/Dryer And Ample Storage In An Unbeatable Location. Private Separate Entrance. Large Fire Escape Windows. Steps To The Park, Forest Hill Village, Public Transportation And All Amenities. (id:57557)
2206 - 50 O'neill Road
Toronto, Ontario
One-year new luxury 1 bedroom Rodeo Drive condo at the stylish Shops at Don Mills. Maple floor plan, 495sf, unoccupied. Bright and modern, very clean, 9 ceiling, floor to ceiling windows with full-width spacious balcony W/2Walk-Outs and beautiful unobstructed clear views. All wood/ceramic floors, marble counter in bathroom, granite kitchen countertop. s/s integrated Miele appliances - refrigerator, slide in range with glass top, dishwasher. Soft-close cabinets. 24/7 concierge, huge rooftop garden with cabanas, lounge with bbq, indoor and outdoor pool, hot tub, sauna, gym, party room, game room, pet spa. Professional blackout roller shades in bedroom and privacy shades in living room. Locker included. Underground parking available from builder for extra cost. Shops, restaurants, transit, cafés, theatre at your fingertips. *For Additional Property Details Click The Brochure Icon Below* (id:57557)
173 Drews Hill Road
Petite Rivière, Nova Scotia
Nestled in the heart of the charming village of Petite Rivière, this fully furnished home offers the perfect blend of comfort, space, and coastal charm. Situated on a corner lot with a large deck where you can hear the relaxing sound of the waves from Sperry's beach. The iconic Petite General Store and Sperry's beach is just a short stroll away. This property places your minutes from Crescent Beach, Rissers, and Green Bay ~ making it an ideal retreat or year-round residence. A South Shore dream location. From the moment you arrive, the home welcomes you with character and craftsmanship. The front door features stained glass created by a local artist "Wick", adding a touch of history and artistic flair that sets the tone for the rest of the home. The main level features a spacious eat-in kitchen which offers a view of the Petite River and is warmed by a cozy wood stove, ideal for family gatherings and casual dining. A formal dining room with built-in cabinetry easily seats 10 and boasts water views. The living room and den are connected by a two-sided propane fireplace, creating a welcoming atmosphere. The main floor also includes a primary bedroom, a laundry area, a half bath with a sun-filled skylight along with deck access. Just off the kitchen a dedicated workshop provides a dream space for any handy person or can serve as excellent added storage. Upstairs, the second level offers five generously sized bedrooms, two full baths, and a large central landing perfect for a reading nook or workspace. The third level completes the home with two more bedrooms and another charming landing area. With its versatile layout, lovely level lot with an established perennial garden, and unbeatable location, this is a rare opportunity to own a piece of Nova Scotias South Shore paradise. (id:57557)
4054 Roseland Drive West
Windsor, Ontario
Here is a fantastic opportunity to own a home backing onto ROSELAND GOLF COURSE with an inground pool! Situated on a good-sized lot (57 feet +/- frontage ) by approx 185 feet +/- with a great view straight up the 6th hole. Featuring 3 bedrooms with one on the main floor, and 2 bathrooms. Spacious light-filled rooms, including a large kitchen, formal dining and living room and a family room addition. Meticulously cared for with new flooring and freshly painted. The full open basement is high and dry and ready for you to create additional entertaining or storage space. Conveniently located close to St. Clair College, Massey Secondary and top-notch grade schools, shopping, walking trails and parks. The Seller will consider a VTB mortgage to a qualified Buyer with a 35% down payment. Seller may accept or reject any offer. Priced to sell. Offers will be viewed when received. (id:57557)

