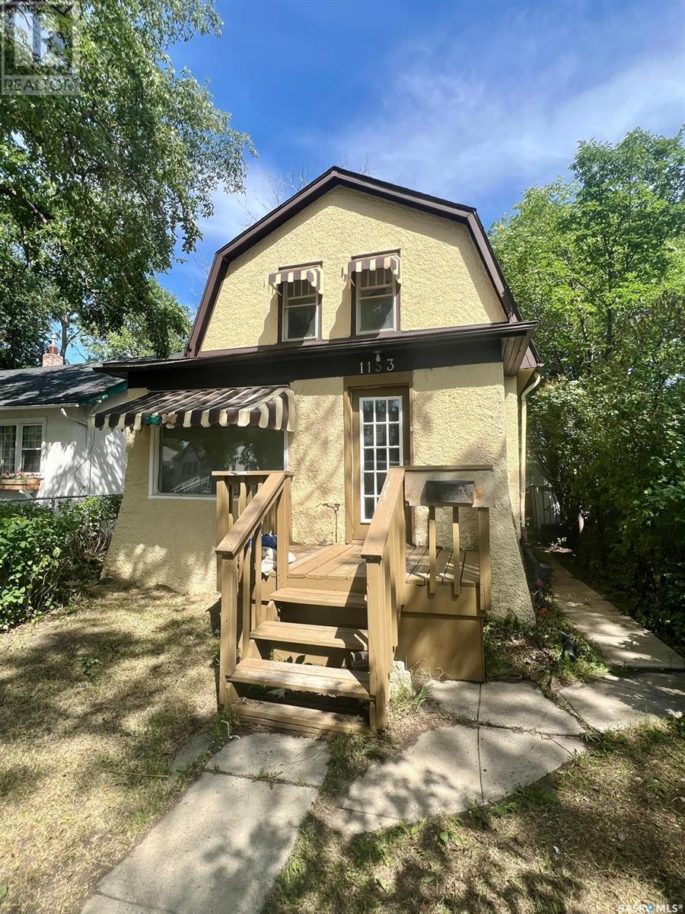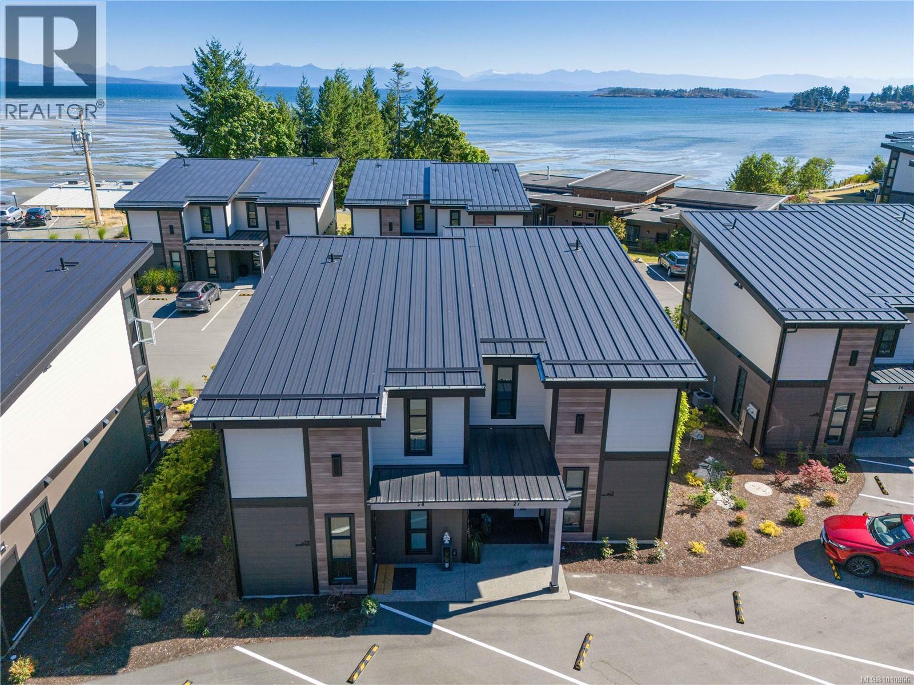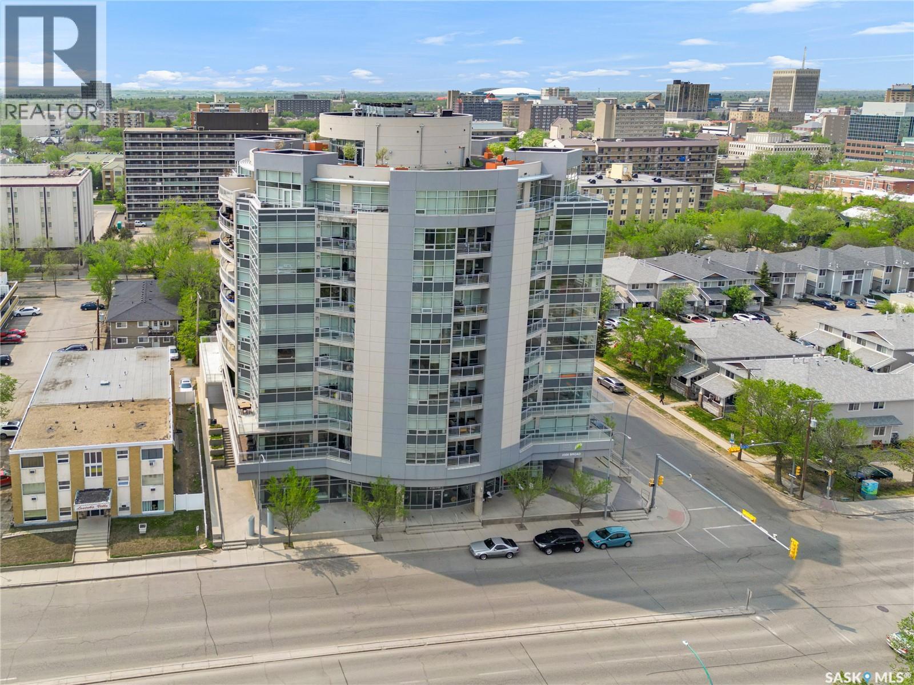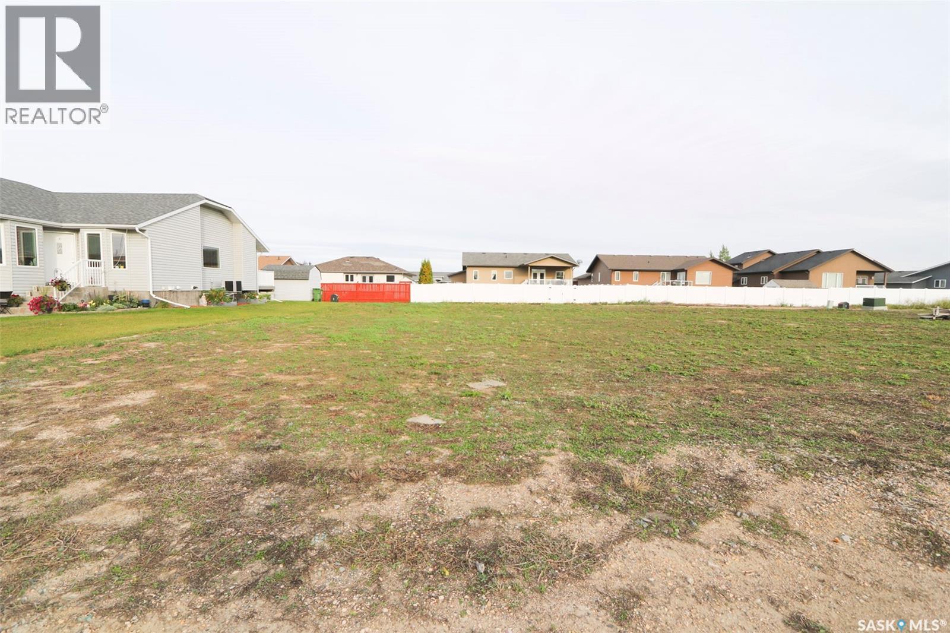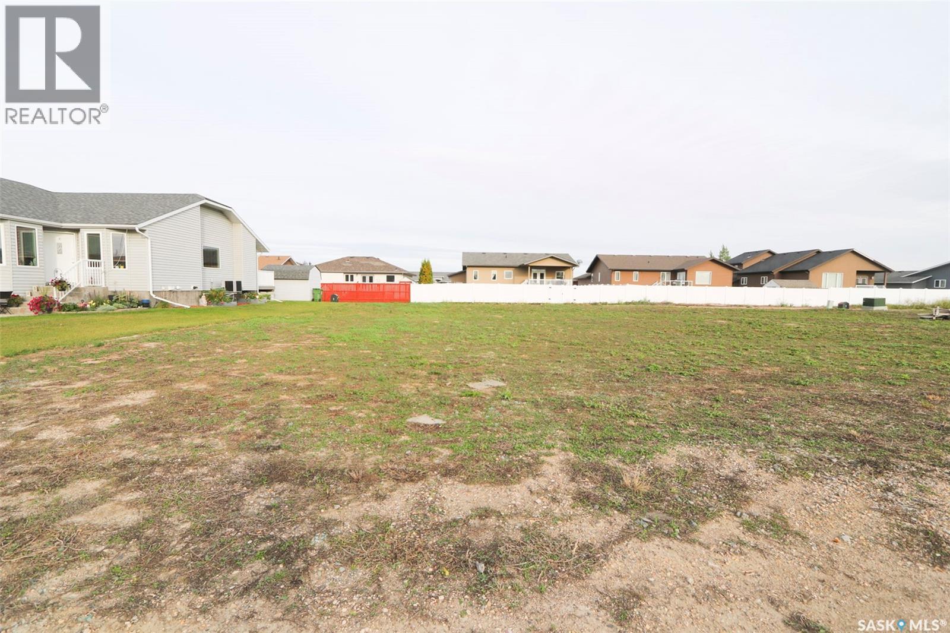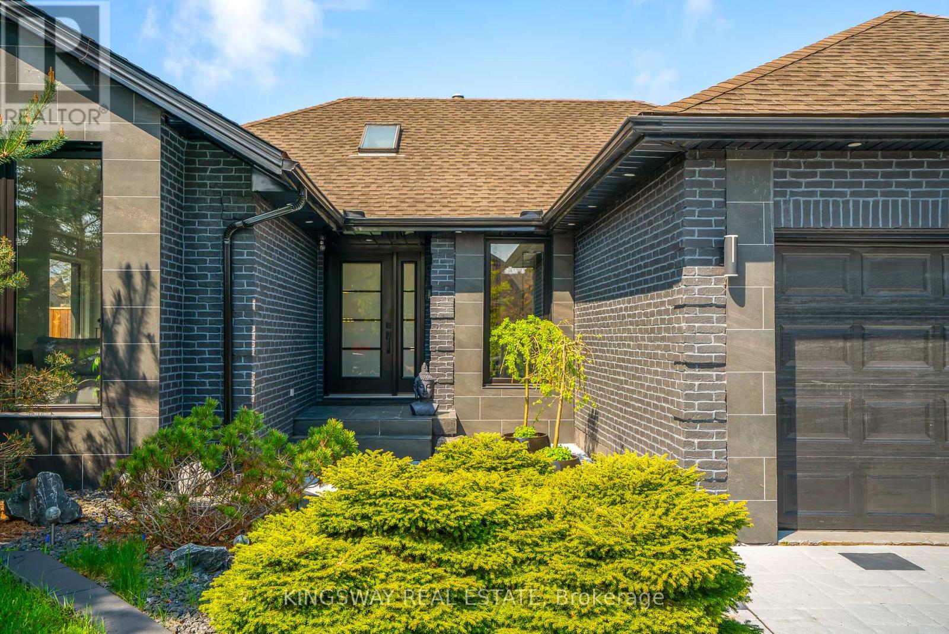1153 Elphinstone Street
Regina, Saskatchewan
Welcome to this charming and versatile home, where character meets practicality and value. Ideal for first-time buyers, small families, or savvy investors, this well-maintained property offers a functional layout with plenty of potential. The main floor features a bright and inviting living room with a large front-facing window that fills the space with natural light. Adjacent to the living area is a dedicated dining space with sliding patio doors that open directly to the backyard deck—perfect for summer barbecues and indoor-outdoor living. A convenient 2-piece bathroom and a separate office space add flexibility to the main floor. The kitchen is equipped with crisp white cabinetry, a full appliance package, and an in-suite laundry area complete with a newer stackable washer and dryer—making everyday living easy and efficient. Upstairs, you'll find three comfortable bedrooms with updated flooring and neutral finishes, ready for your personal touch. The full bathroom is both practical and charming, offering a built-in shelving unit, laminate flooring, and a classic vanity. Step outside to a fully fenced backyard shaded by mature trees and complete with a concrete path leading to a detached single garage. While the garage and fence could benefit from cosmetic improvements, they offer excellent value-add potential. Located on a quiet, tree-lined street and close to schools, parks, and public transit, this property is a fantastic opportunity to move right in while planning future updates to make it your own. (id:57557)
253 3631 Albert Street
Regina, Saskatchewan
Discover easy living in the heart of Regina’s south end at Marion Park, a friendly and well kept condo complex in the beautiful Hillsdale neighbourhood. This 1,080 sq ft, 2 bedroom, 2 bathroom home offers a bright and open layout with large windows, crisp white walls, and hardwood flooring in the living and dining rooms. The kitchen features warm oak cabinets, granite countertops, white appliances, and a cozy breakfast nook area, perfect for your morning coffee. The designated dining area makes hosting friends and family a breeze. Enjoy the convenience of in-suite laundry, secure underground parking, and a private storage unit for your extra belongings. Step outside to your covered balcony, complete with a natural gas BBQ hookup for year round grilling. Low monthly condo fees cover heat, sewer, water, lawn care, snow removal, reserve fund, and common area maintenance and insurance. These perks give you peace of mind and more time to enjoy a worry-free life. This prime location puts you close to parks, shopping, restaurants, and all south end amenities, this condo is ready for you to move in and start enjoying a low maintenance lifestyle, without any sacrifices! (id:57557)
28 1175 Resort Dr
Parksville, British Columbia
Rare oceanview opportunity at Sunrise Ridge Resort in Parksville! No GST. ''Like New'' 2 bed/3 bath luxury townhome boasts premium upgrades including a custom fireplace, designer paint, power roller blinds, custom closet organizer, and upgraded lighting. The gourmet kitchen features granite counters, upgraded colour matching smart appliances (fridge with water and ice), and flows to a bright living area with fireplace. Spa-inspired baths offer tile & glass walk-in showers. Resort zoning allows for personal use or lucrative rental income. Enjoy exceptional amenities—heated outdoor pool, hot tub, fitness centre, and business lounge. Direct access to the famous sandy shores of Rathtrevor Beach invites endless walks, warm summer swims, and stunning sunsets at low tide. No rental or age restrictions, and 2 pets allowed. Walking distance to dining, spas, coffee shops, mini golf, and world-class beaches, this exclusive oceanfront development offers the ultimate in quality and coastal lifestyle. For more information contact the listing agent, Kirk Walper, at 250-228-4275. (id:57557)
24 Henry Street
St. John's, Newfoundland & Labrador
This charming three-storey home on Henry Street is perfectly positioned for those who want to be in the heart of it all. Just a two-minute walk to the vibrant Water Street business and shopping district, you'll enjoy the best of downtown living with cafés, boutiques, and restaurants right at your doorstep. Inside, you'll find a renovated kitchen and living room on the main floor, perfect for modern living, a comfortable bedroom and updated bathroom on the second floor. A second bedroom and convenient laundry room on the third floor.this property offers incredible value in a rapidly appreciating neighborhood. Whether you're a first-time buyer, investor, or looking to downsize without compromise, this home is move-in ready and full of potential. (id:57557)
177-183 Duckworth Street
St. John's, Newfoundland & Labrador
Location! Location! This property is located in downtown St. John's, comprising a mix of ground-floor general commercial/retail space and 3 upper-floor residential units. It is situated within a Commercial Central Mixed (CCM) municipal zoning designation, which supports this combination of uses. It has angled frontage of 53 feet onto the south side of Duckworth Street and 45 feet frontage onto a pedestrian walkway linking Duckworth Street down to Water Street next to the War Memorial site. The opportunities are endless. (id:57557)
1631 C Avenue N
Saskatoon, Saskatchewan
This is a rare chance to own a newly built home with a full Progressive New Home Warranty—and the peace of mind that comes with it—all for $315,000. Inside, you’ll find a bright and inviting layout with 2 bedrooms and 1 bathroom, anchored by a spacious living room that’s perfect for relaxing or entertaining. Modern finishes and an open design create a fresh, welcoming atmosphere, making this an ideal fit for first-time buyers, downsizers, or investors. The unfinished basement with a separate entrance provides endless opportunity for growth—add a family room, extra bedrooms, or even a legal secondary suite to suit your lifestyle. Outside, the generous yard is ready for your future vision, whether that’s a garden, deck, outdoor living space, or a garage build on the rear pad. This central location makes day-to-day living simple. You’re just minutes from downtown Saskatoon, with grocery stores, schools, parks, and transit nearby. Recreation is close at hand with Christie Park, Mayfair Pool, and the off-leash dog park all within walking distance. If you’re searching for affordability, modern construction, and the freedom of a freehold home, this property checks every box. Don’t miss this opportunity to own a brand-new home in one of Saskatoon’s most connected neighbourhoods! (id:57557)
203 2300 Broad Street
Regina, Saskatchewan
Welcome to Unit 203 at 2300 Broad Street, part of Centre Square Place in Regina’s desirable Transition Area. This stylish high-rise condominium offers 1,023 sq. ft. of modern living, complete with 1 bedroom, 2 bathrooms, and a versatile den—perfect for a home office or guest space. Step inside and be greeted by floor-to-ceiling windows that flood the open-concept living and dining areas with natural light. The spacious layout flows seamlessly onto a private balcony, showcasing gorgeous city skyline views. The kitchen is well-appointed with stainless steel appliances, ample cabinetry, and sleek laminate flooring, designed for both everyday cooking and entertaining. The primary bedroom is a comfortable retreat, featuring large windows, a generous closet and gorgeous views. A 4-pece bathroom and a convenient second bathroom, in-suite laundry, and a spacious den enhance the home’s functionality. Building amenities elevate the lifestyle experience: residents enjoy access to a rooftop lounge with multiple sitting areas, a fitness centre, a walking track, and a tranquil green rooftop garden. Additional conveniences include an elevator, secure entry, and underground titled parking for year-round comfort. Built in 2013 and meticulously maintained, this home combines modern design with unbeatable location—steps from downtown restaurants, shopping, and Wascana Park. (id:57557)
31 - 1007 Racoon Road
Gravenhurst, Ontario
Wow - Muskoka charm in secluded Sunpark Beaver Ridge Estates. Year-round living, fabulous treed lots. Home recently painted with new vinyl flooring, modern bathroom, open concept kitchen/dining room. Large primary bedroom, 2nd bedroom has double sliding w/o to rear deck. Approximately 828 sqft of living area. Sunny, bright, spotless home. (id:57557)
314 Plamondon Drive
Fort Mcmurray, Alberta
SEPARATE ENTRANCE! OPEN CONCEPT! Welcome to 314 Plamondon Dr. This 2006 built home has had recent renovations including new flooring throughout most of main floor and some areas of basement. This home offers 3 bedrooms on the main floor which includes the spacious primary bedroom that contains an en suite and a large walk in closet. The kitchen boasts newer appliances along with a great sized island and a pantry. The living room is the perfect relaxing area in the home where you can cozy up to the tile surrounded gas fireplace. The basement has a SEPARATE ENTRANCE to a 3 bedroom illegal suite that has a kitchen, massive rec room, and separate laundry. One bedroom in the basement could be locked off from the suite if the main floor resident desires for extra space. Outside you will find loads of parking room or potential to build a detached garage, Check out the virtual tour! Call now to book your personal showing. (id:57557)
98 Good Spirit Crescent
Yorkton, Saskatchewan
Prime Vacant Lot in Riverside Grove – Build Your Dream Home! Welcome to Good Spirit Crescent, where opportunity meets location! This 36.08’ x 111.55’ vacant lot is situated in Riverside Grove, one of Yorkton’s most sought-after neighborhoods. Whether you're planning a custom-built masterpiece or a cozy family home, this lot offers the perfect canvas for your vision. Enjoy the convenience of being within walking distance to two elementary schools and the Gloria Hayden Community Centre, providing easy access to education, recreation, and fitness facilities. With its prime location, established surroundings, and family-friendly atmosphere, this lot won’t be available for long. This lot could be sold with 96 Good Spirit Crescent to either build a duplex or combine it to build a larger home. Secure your spot in Riverside Grove today—your dream home starts here! (id:57557)
60-98 Good Spirit Crescent
Yorkton, Saskatchewan
8 Lots available in the desirable neighborhood of Riverside Grove – Yorkton resale market for real estate is extremely tight and there is a desire for new home construction. Like they say, build it and they will come. Yorkton needs more homes with the growth we are experiencing. Great opportunity with the right vision and plan. Welcome to Good Spirit Crescent, where opportunity meets location! This 288.64x111.55 vacant lot is situated in Riverside Grove, one of Yorkton’s most sought-after neighborhoods. Build 4 duplexes or 1 duplex and 6 townhouse in a row would great opportunity to meet the needs of buyers looking for a new home. The duplex could be on slab, the townhouses could be a mix of 2 sotrey and bungalow. Enjoy the convenience of being within walking distance to two elementary schools and the Gloria Hayden Community Centre, providing easy access to education, recreation, and fitness facilities. With its prime location, established surroundings, and family-friendly atmosphere, these lot won’t be available for long. Secure your spot in Riverside Grove today—your dream home starts here! (id:57557)
202 Michael Drive
Welland, Ontario
Glamorous Newley Renovated 3 Bedroom Bungalow. Located beside nature on the dead end of a quite child friendly street. This home has been transformed to be spacious and a entertainers paradise. Featuring Skylights, Enormous windows for natural light, Crystal Chandeliers, Built in 8 person Dining Table, Maintenance Free Backyard and so much more. Included; Gazebo, 6 person Jacuzzi, Garden Shed, Outdoor Fire Pit, Electrical Light Fixtures, BI Appliances (Fisher & Paykel) Fridge, Stovetop, Retractable Stove Vent, Combo Microwave, Oven, Dual Drawer Dishwasher, Wine Cooler, Garburator, (basement) Washer, Dryer, Dishwasher, Chest Freezer, Fridge, Stove, Hood Fan, Microwave, Liv Rm Television, Bedroom Television, Napoleon Electric Fireplace, Napoleon Gas Fireplace, Garage Door Opener and Remotes, Napoleon Furnace Heat Pump AC Combo (id:57557)

