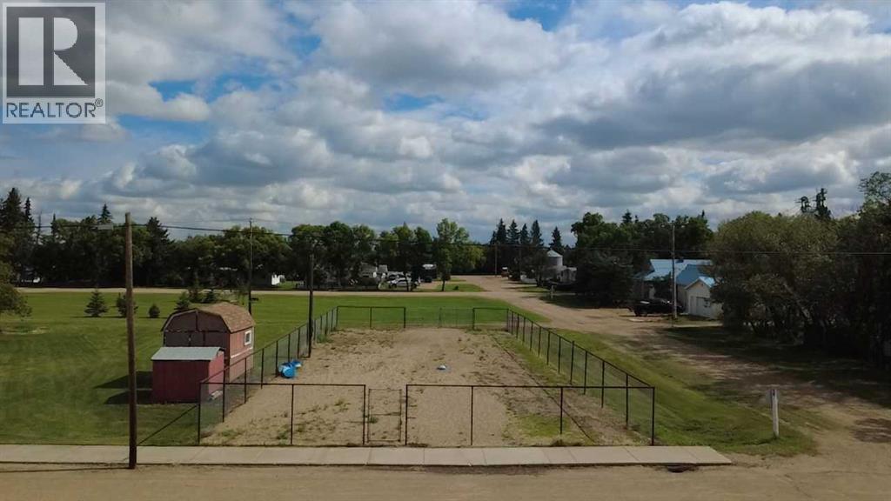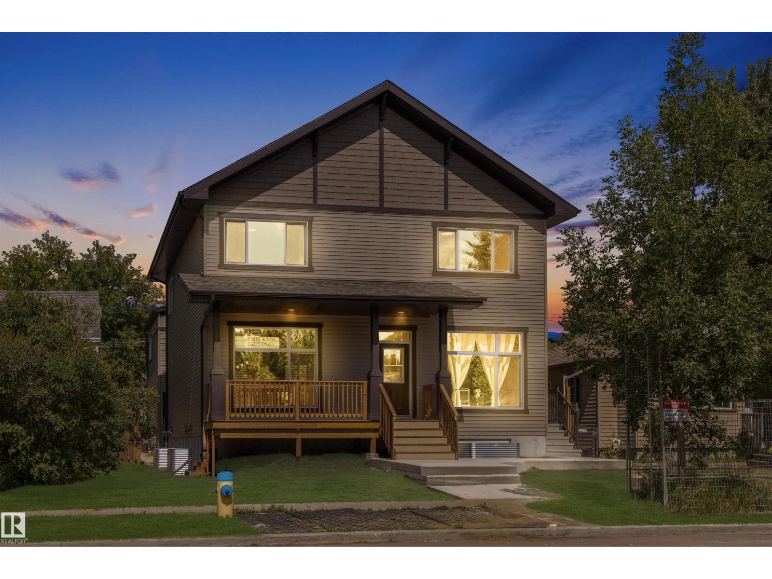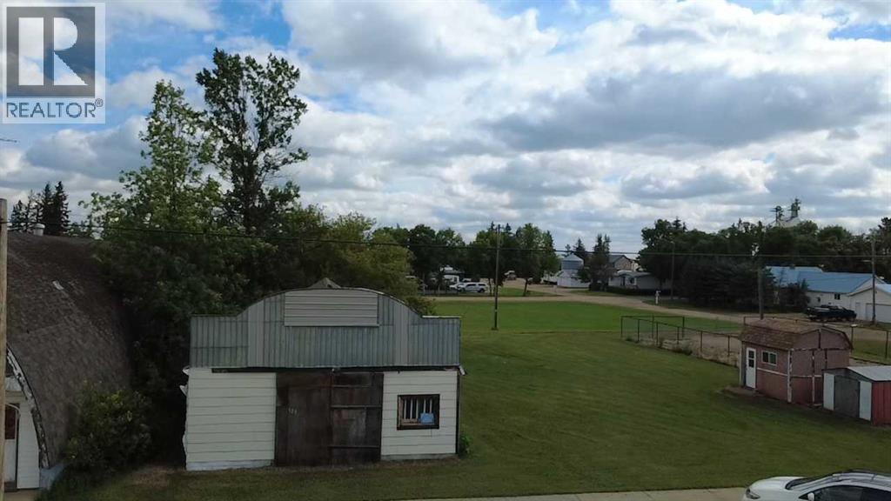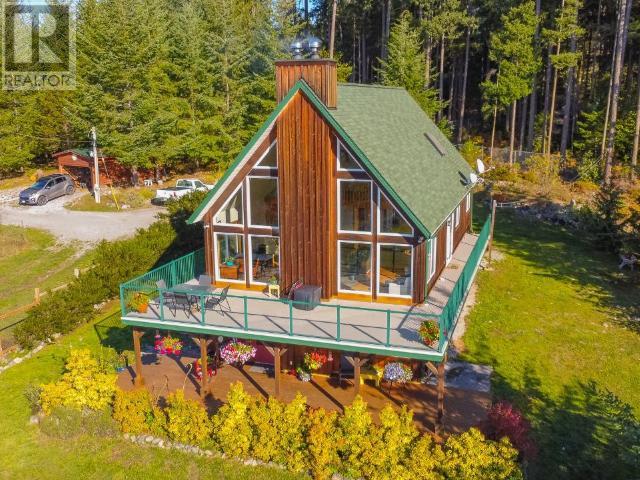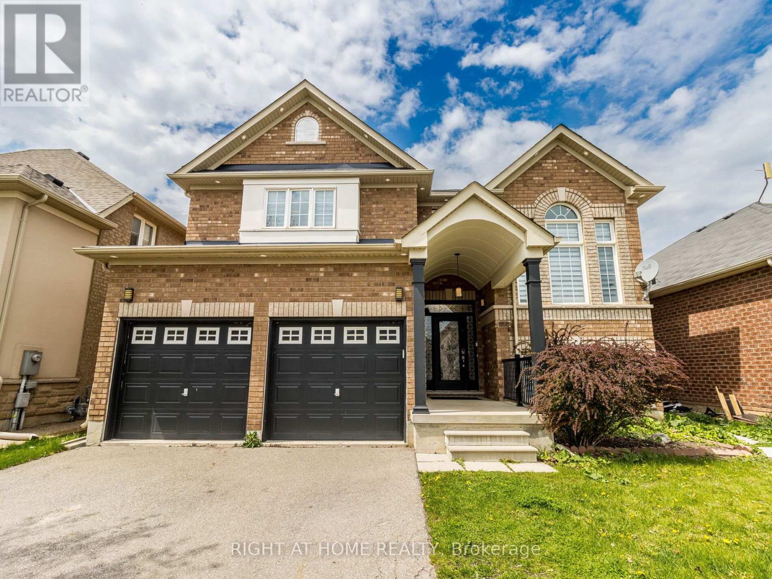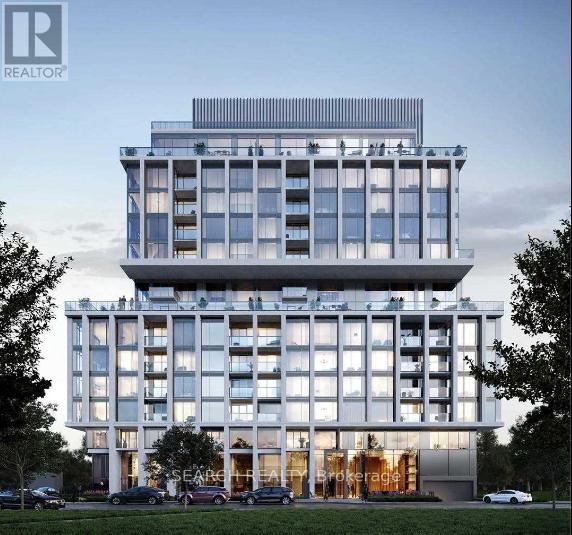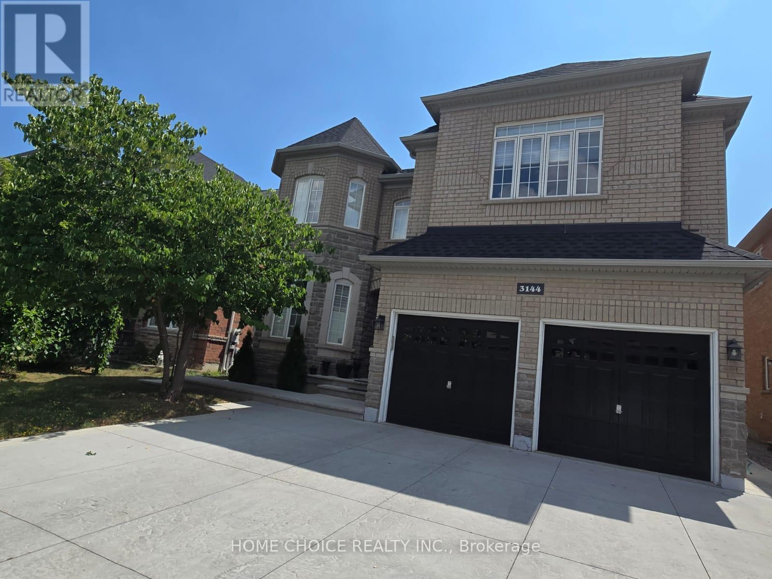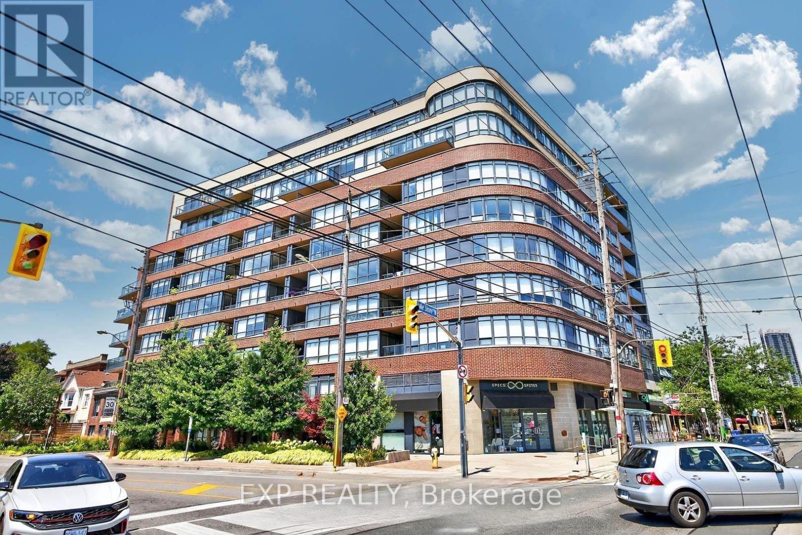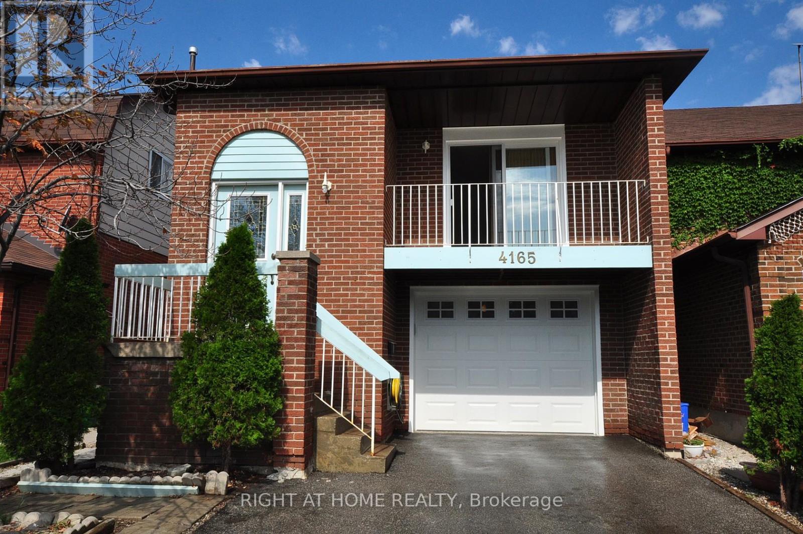45 School Avenue
Halifax, Nova Scotia
Perfect for first-time buyers or savvy investors! This charming 3-bedroom, 1-bath home at 45 School Avenue offers 1,102 sq ft of character-filled living space. The open concept main level features hardwood floors, exposed brick accents, and an updated kitchen with stainless steel appliances. Three comfortable bedrooms upstairs are served by a modern 4-piece bathroom with updated vanity and tile shower surround. The level 3,200 sq ft lot boasts a detached single garage on slab, plenty of additional parking, and a fully fenced backyard for added privacy. Recent upgrades within the last three years include a high-efficiency propane boiler, new roof, updated lighting, and professional landscaping. The dry, full-height basement is prepped and ready to finish into additional living space with walkout access - weeping tile, new concrete pad, and sump pump provide complete peace of mind. Talk about convenience! Live just 2 minutes from the growing amenities on Dutch Village Road, 6 minutes to Halifax Shopping Centre, and 15 minutes to downtown Halifax, with easy access to Highway 102 and the McKay Bridge for seamless commuting. Whether you're starting your homeownership journey or expanding your investment portfolio, 45 School Avenue delivers exceptional value. Schedule your showing today! (id:57557)
113 1 Street E
Alliance, Alberta
Fully fenced lot , on the corner of 1st Ave and 1st St E Alliance, this graveled lot has had power to it in the past, also has had access to water and sewer. All services are not connected and no utilities are being charged at the time of listing. (id:57557)
10818 68 Av Nw
Edmonton, Alberta
INVESTOR ALERT! 3 SELF CONTAINED LIVING SPACES – NEW BUILD IN ALLENDALE Exceptional investment opportunity in the desirable community of Allendale. This custom-built home features 2-Bdrm Legal Basement Suite 2-Bdrm Legal Garage Suite 4-Bdrm Primary Residence Bonus: Private Guest Suite with separate side entrance, 3-pc ensuite, laundry, fridge, and sink High-quality construction with upgraded finishings throughout. Includes two single-car garages plus additional parking pad. PRIME LOCATION – walking distance to Allendale Elementary, Strathcona High School, University of Alberta, and major hospitals. Live in one unit and rent the others! Add a TURNKEY INCOME PROPERTY to your portfolio. Don’t miss this one-of-a-kind opportunity! (id:57557)
109 1 Street E
Alliance, Alberta
Building and two lots located in Alliance, zoned commercial, there are no utilities connected or paying for. Building is arch rib style, 26x40 ft, dirt floor door is 9x14 ft with small side door. (id:57557)
6268 Shelter Point Road
Texada Island, British Columbia
Stunning home with fantastic OCEAN views over Georgia Strait to Vancouver Island on Texada Island. Serenity and peace blanket this 22 acre gem that offers a 14 year old 3000+ square foot, 3 level home. Inside it offers a 640sf primary bedroom with a sitting area, walk in closet and a high vaulted ceiling. On the main enjoy two bedrooms, a well laid out kitchen and a huge living room with 18' ceilings and wood burning stove. The basement contains a bright large family room, second wood stove, walk out to covered patio and two partially finished storeroom/workshops. Once captivated by the inside, walk out to the 22 acre grounds with two outbuildings, one finished, the other 70% done. Neither are visible from the main home. There is a pond that retains water year round, and an extensive lavender harvest, beautifully fully fenced gardens with fruit trees and more. This estate must be seen to be fully appreciate it's uniqueness. (id:57557)
2805 - 45 Kingsbridge Garden Circle
Mississauga, Ontario
Immaculate 1477 sq ft. rare-to-find corner unit with 2 underground parking in the prestigious Park Mansion building! Amazing panoramic views. Laminate flooring in L/R DR. Top-of-the-line amenities roof-top party room, gym, pool, sauna, racquet court, 24-hour security, guest suites, car wash, tennis courts, etc. Close to Hwy 403, Square One, Public transit, restaurant, Etc. (id:57557)
612 Serafini Crescent
Milton, Ontario
Welcome to 612 Serafini Crescent! Your dream home with 6 bedrooms & 6 bathrooms, with over 4,100 sq. ft. of living space, meticulously renovated with over $300K in upgrades giving you the best luxury living experience! Indulge in the huge show stopping custom-made kitchen including top-of-the-line built-in KitchenAid appliances just 3 years old, integrated cooktop, custom cabinetry, sleek quartz countertops, modern Lazy Susan, modern spice racks, pot filler, cabinets & drawers with soft-close, huge kitchen island with bar sink and breakfast seating overhang, tile flooring, and more. Step onto 6.75" engineered hardwood flooring that spans the entire house, complemented by stunning 24" x 24" porcelain tile flooring in key areas. The heart of the home boasts a custom floor-to-ceiling stone wall fireplace, creating a cozy ambiance. From pot lights that grace both the interior and exterior, to the allure of upgraded ELFs including chandeliers, every corner radiates warmth and sophistication. Secluded private office space with high ceilings perfect for getting work done. Encounter seamless transitions as glass railings elegantly guide you upstairs where the family room beckons with a soaring open space. A Primary Bedroom then awaits with a 5-piece spa-like bathroom adorned with premiums fixtures and finishes. His/Her closets and custom wood frame for the TV and fireplace only add to this Primary space. From sinks and faucets to vanities and mirrors, no detail has been spared in creating sanctuaries of relaxation. Unlock the potential of your home with a newly built 1,020 sq. ft. basement, boasting a legal 2-bed, 2-bath apartment with separate entrance and soundproof ceiling. It's primed for rental income or multi-generational living. Simply awaiting city's final inspection. Equipped with 200 amp service! Professionally painted both inside and out, along with deck and fence in 2024, this is more than just a house, it's a haven of luxury and comfort. Your dream home awai (id:57557)
615 - 1063 Douglas Mccurdy Common
Mississauga, Ontario
Absolutely Gorgeous 1-Bedroom 2-Bathroom suite at the New Rise at Stride. This bright and spacious unit is packed with incredible features you'll need to see in person to appreciate truly. The Living Room boasts floor-to-ceiling windows and a walk-out balcony showcasing tranquil ravine views. The Dining Area easily fits a full table and a home office desk. The contemporary Kitchen shines with full-size stainless steel appliances, quartz countertops, custom backsplash, and a functional center island. The Primary Bedroom is exceptional with an oversized Walk-In closet and a private 3-piece Ensuite with a glass shower. Additional highlights include a 2-Piece Powder Room for guests and a Laundry Closet with storage. Commuting is effortless with a 5-minute drive to two GO Train stations and a short walk to MiWay 23. Best of all, you're within minutes of vibrant Port Credit's restaurants, boutiques, trails, marina, Lake Ontario and more! Dont miss your chance to see this stunning unit today! (id:57557)
538 - 2501 Saw Whet Boulevard
Oakville, Ontario
Welcome to The Saw Whet, a brand-new luxury condominium in Oakville's prestigious Glen Abbey community. This BRAND NEW never-lived-in 1-bedroom, 1-den, 1-bathroom suite offers a contemporary open-concept design with elegant finishes, soaring 12 ft ceilings, providing a perfect opportunity for first-time buyers, investors, or those seeking a refined living experience. As an added bonus, the owner of this unit will also receive 1 of 18 rare and highly coveted extra large parking space and locker combo featuring a 6ft x 10ft x 10ft high storage space and large private rooftop terrace. Nestled in South Oakville, this exclusive mid-rise development blends modern architectural beauty with the serenity of nearby parklands, riverscapes, and pristine golf courses. Located just 3 minutes from the QEW and 6 minutes from Bronte GO Station, this prime location offers seamless connectivity for commuters. The area is surrounded by convenient amenities, including top-tier shopping, dining, and entertainment, with major retailers such as FreshCo, Sobeys, Metro, and Canadian Tire all within a 10-minute drive. Additionally, Sheridan Colleges Trafalgar Campus is nearby, and Oakville Trafalgar Memorial Hospital is just 8 minutes away. This is a rare opportunity to own a luxury condo in one of Oakville's most sought-after communities. Don't miss out on this incredible investment. Schedule a viewing today! (id:57557)
3144 Clipperton Drive
Mississauga, Ontario
Spacious 1-Bedroom/Bachelor Furnished Basement Apartment, Private & Cozy! This bright and well-maintained basement apartment in upscale area is perfect for singles or couples looking for privacy and convenience. Features include Private entrance Open-concept living & dining area, Full kitchen with appliances, Sofa set, Common area laundry. All inclusive utilities heat, water, electricity, Wi-Fi, 1 Parking available also. Quiet and safe neighborhood Close to public transit, shopping, parks, and schools. Easy access to major highways (403, 401, QEW). No smoking, No pets. References and proof of income required. (id:57557)
417 - 11 Superior Avenue
Toronto, Ontario
Modern & bright condo located in family friendly neighbourhood! Private entrance, Concierge, 1 spacious bedroom, 1, 4pc Bath! Open and spacious floor plan with laminate floors throughout. Enjoy your private Balcony just off of the Kitchen. Kitchen includes an island and sleek black appliances. Ensuite Laundry room so no need to leave your home to do laundry. **** EXTRAS **** Great amenities include: Concierge service/ Security guard, Gym, Party Room, Terrace with BBQ's Visitor Parking. Close to Mimico Go Station, and Sanremo Bakery. Walking dist to Mimico waterfront, Humber, local shops and more! (id:57557)
4165 Quaker Hill Drive
Mississauga, Ontario
Welcome to 4165 Quaker Hill Drive! This Beautiful Upper Portion 4 Bedroom, 2 Full Bath Home with Private Laundry Has it All! Bright And Very Spacious Open Concept Layout! Enjoy a Morning Coffee on Your Front Terrace and then Head to the Wood Deck in the Backyard to Make a BBQ in the Evening! This Home Is Located 4 Min From the Square One Bus Terminal And 2 Min From Erindale Go Station! Lawn Maintenance Done by the Landlord - Front Door and Driveway Snow Removal Duties Shared Between Landlord & Tenant. (Landlord normally does it 9/10 times) Includes 1 Driveway Parking Space and Storage on the Interior Right Side of the Garage Space. Utilities to be Split Between Total Number of Residing Occupants. Landlord Resides in the Basement, Upper Portion of Home for Lease. (id:57557)


