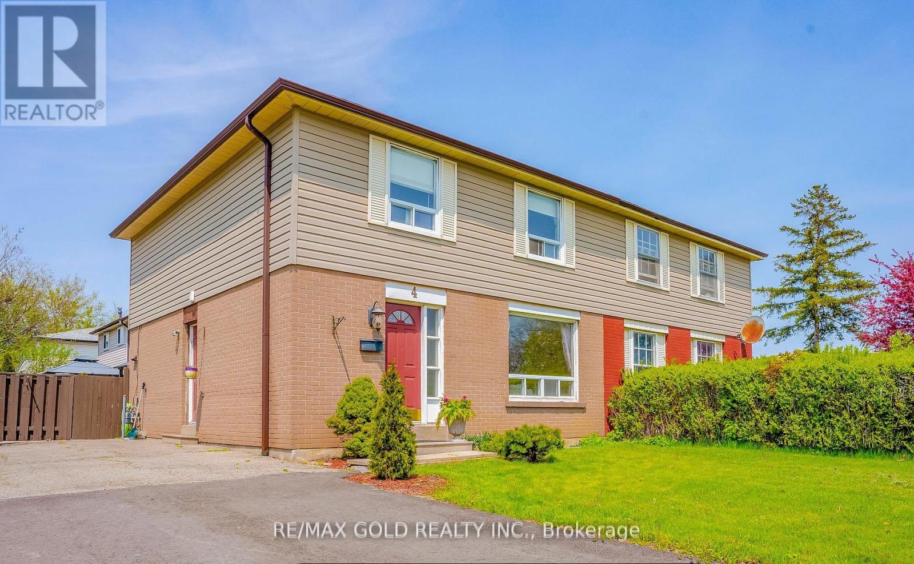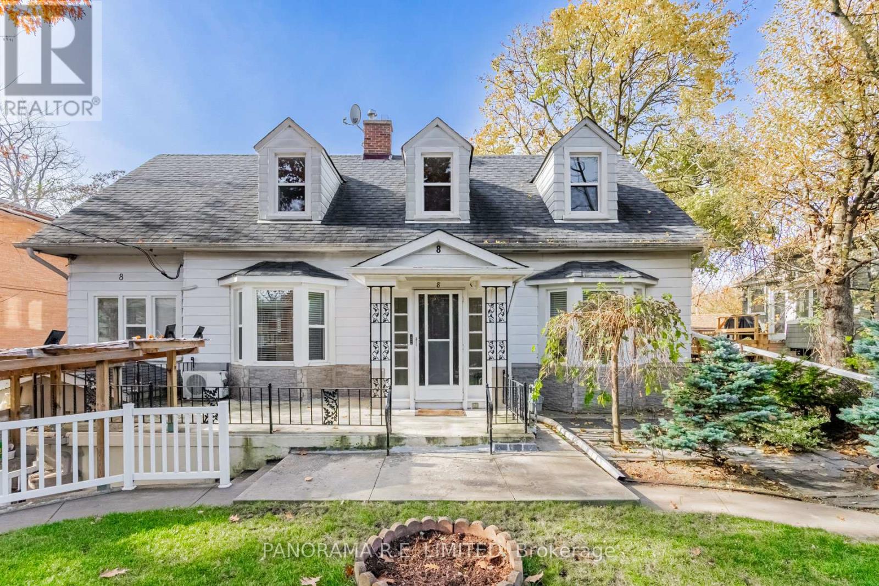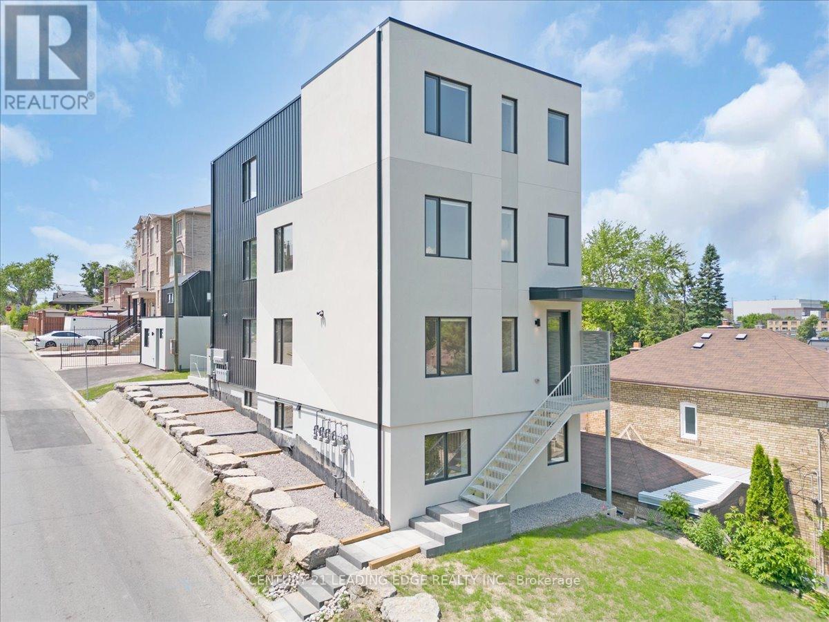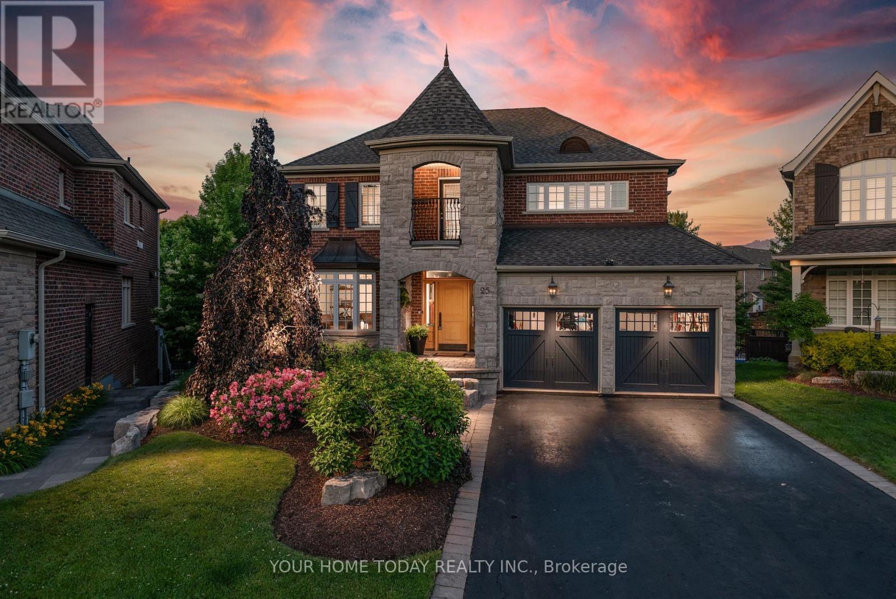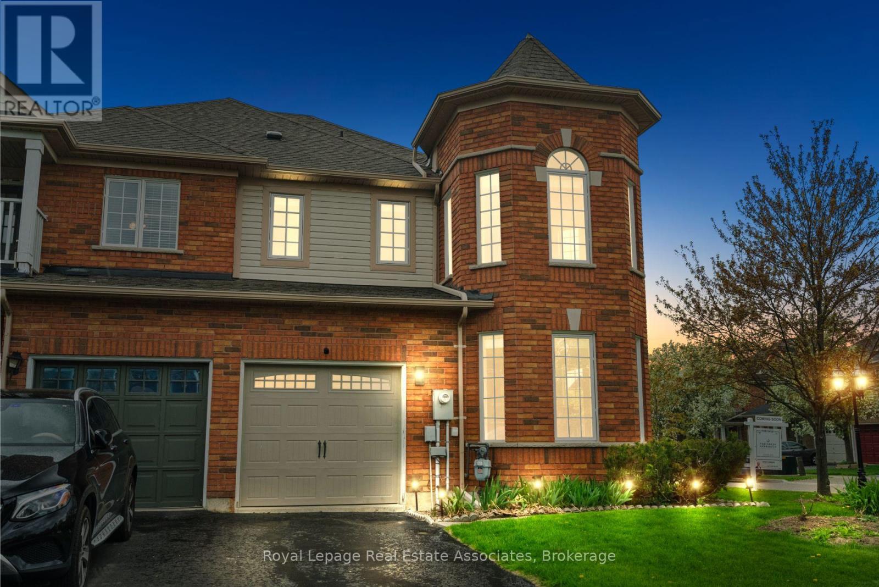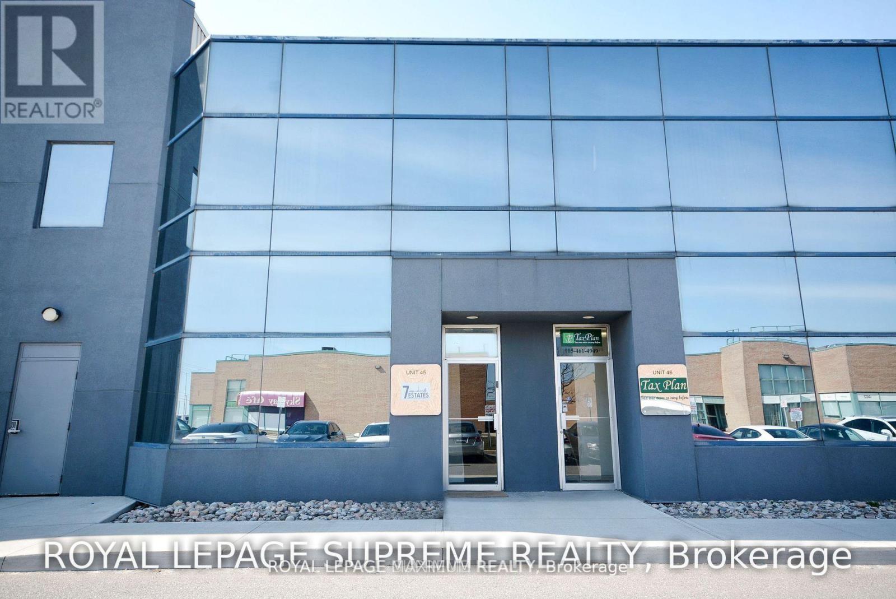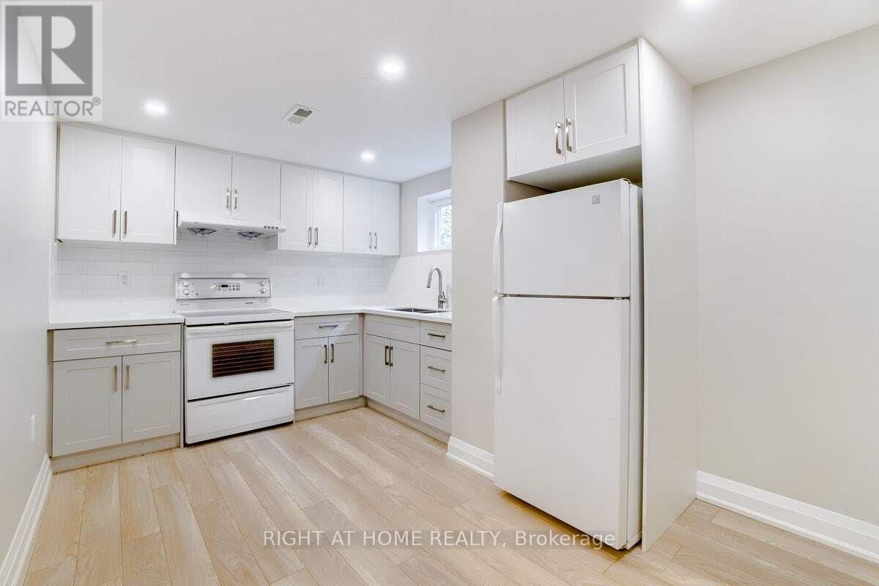4 Elvina Gate
Brampton, Ontario
Fully Renovated || 42.49 x 113.05 Feet MASSIVE LOT. Beautiful, One-of-a-Kind Semi-Detached Home. This spacious home features 4 large bedrooms on the upper level and 1 bedroom in the finished basement. This home offers two private yards, perfect for family living and entertaining. The main floor boasts a bright living and dining room with elegant French doors, and an oversized kitchen with a walk-out to a charming country-style backyard. Enjoy the in-ground pool, surrounded by mature trees, shrubs, a cabana, and professionally landscaped gardens, creating a serene and private retreat. The finished basement, with a separate entrance, includes a bedroom, bathroom, and kitchen. New roof (2021), Laminate flooring on the upper level || Long driveway with ample parking. Close to all amenities! (id:57557)
18 Burlington Street
Mississauga, Ontario
Elevate your lifestyle with this extraordinary leasing opportunity in Malton. Step into luxury with the upper portion of a custom-built, owner-crafted home, showcasing four spacious bedrooms, four deluxe washrooms each with jacuzzi tubs, and an array of high-end finishes throughout. From the elegant living room to the gourmet kitchen, every detail exudes sophistication. Seeking tenants for occupancy starting October 01, 2025. Upper level only. No pets, no smoking. (id:57557)
2 - 8 Thirty Third Street
Toronto, Ontario
Ideally Situated Rental In Highly Desired Long Branch. This is a well-laid out Studio with elevated Loft-Bed accessible by ladder. This Well-Maintained Unit is Very Bright and Inviting with Hardwood Floors Throughout the entire unit, Eat-in Kitchen, 4-Piece Bathroom and much more. On-site Laundry, Bike Storage, and Outdoor space are some of the great features you'll find here. Best part is the Location! Walk, Bike, or take transit to Area Amenities such as Humber College, Shopping, Restaurants, Parks, Trails, and more! There's a lot to love! (id:57557)
1090 Ella Avenue
Mississauga, Ontario
Step inside 1090 Ella Avenue and experience modern living at its finest in a custom-built home, designed for everyday comfort. Thoughtfully planned, this residence blends elegant design with premium finishes to create a space that is both stylish and functional. The exterior combines brick, metal panels, wood siding, and stucco, offering a glimpse of the architectural elegance carried throughout the interior. Inside, an open-concept layout is enhanced by 10-foot ceilings on the main floor, hardwood flooring throughout, and an open-tread staircase with sleek glass railings. At the heart of the home is a chefs kitchen featuring Italian hand-painted cabinets, an oversized island, exquisite countertops and backsplash, and top-of-the-line Dacor appliances. The kitchen flows seamlessly into the living room, where floor-to-ceiling windows, a gas fireplace, and a walk-out to the deck create a perfect space for entertaining or relaxing. Upstairs, you'll find three spacious bedrooms, including a stunning primary suite with a private balcony, a custom walk-in closet, heated flooring and a spa-like 5-piece ensuite with a freestanding tub, double sinks, and a rainfall walk-in shower. The finished basement adds even more living space with a recreation room, den, heated flooring, ample storage, and a convenient walkout. Three luxurious bathrooms showcase expansive tile slabs, elegant vanities, and a clean, sophisticated design. Additional features include automatic front door with fingerprint entry, automated window shades throughout, 9-foot ceilings on the upper and lower levels, and energy efficient aluminum European lift-and-slide windows built to last decades. Located in the desirable Lakeview community, this home is just minutes from Lake Ontario's waterfront, schools, parks, trails, and a community centre and provides quick access to the QEW. Elegant, stylish, and built for comfort - 1090 Ella Avenue is a modern masterpiece that truly has it all. (id:57557)
216 Gatwick Drive
Oakville, Ontario
Located in the highly in-demand area of River Oaks, this well maintained3-storey detached home features over 3000sqft of total living space. Functional layout comprises of an upstairs family room, large primary bedroom occupying the entire top floor, and a fully finished basement with 2 additional rooms-ideal for guests or extended family. Enjoy the convenience of a detached double garage for parking and storage, and you will be minutes away from top-rated schools, shopping, parks, and transit. (id:57557)
4 - 10 Summit Avenue
Toronto, Ontario
Brand New Never Lived in. Custom-Built Multiplex Home in Mid Town Toronto. Enjoy A Sun Filled Contemporary & Spacious Open Concept ~1,000 Sq Ft Living Space. 2 Bedrooms w/ Large Windows & Built-In Closets. Modern Bath W/ Double Vanity, Quartz Counters & Tub. Custom Kitchen W/ Quartz Counters, SS Appliances. In Suite Laundry. 9 Ft Ceilings. Luxury Vinyl Flooring Thru-Out. Multiple Entrances For Convenience. 10 Min Walk To New Caledonia LRT Station. Walk To Shops, Parks, Schools & More! (id:57557)
25 View Point Circle
Halton Hills, Ontario
Double Oak excellence teamed with impeccable taste plus a gorgeous ravine lot with heated saltwater pool a win, win, win!! Nestled on one of the nicest & rarely available cul-de-sacs in town, this impressive 5-bdrm, 3.5-bthrm home offers over 5,000 sq. ft. of beautifully finished living space with attention to detail & superior quality throughout. A stylish stone portico, lovely landscaping & striking entry system set the stage for this exceptional home & property. The main level features a spacious layout with 9 ft. ceilings, tasteful flooring, crown, pot lights, U/G trim/window frames & more. Formal dining & living rooms are perfect for entertaining guests or sneaking off for some quiet time, while the kitchen & family room, the heart of the home, are nestled at the back O/L a magical setting! The kitchen & servery feature extended height shaker style cabinetry with crown detail, quartz counter & glass subway tile bcksplsh. An island with seating, SS appliances, breakfast area & W/O to the large glass paneled deck O/L a backyard oasis are sure to delight the chef in the house. The adjoining family room enjoys a toasty gas F/P & large view over the breathtaking yard. An office, powder room, laundry room & mud room complete the level. The upper level offers 5 spacious bdrms, one with W/O to balcony & all with ensuite access. The primary suite features an eye-catching feature wall, W/I closet & decadent 5-pc. An O/C basement adds to the enjoyment with a party-sized rec room, exercise area, office area & large workshop/utility room. A toasty gas f/p set on a shiplap feature wall, large A/G windows & W/O to the covered patio, pool & cabana add to the enjoyment. Wrapping up this extraordinary offering is the breathtaking ravine lot with stunning tiered gardens, pool, extensive patio area, huge deck & cedar-lined cabana. Great location for commuters. Steps to the amazing Hungry Hollow trail & close to rec centre, schools, parks, shops & more. (id:57557)
201 - 15 Legion Road
Toronto, Ontario
This bright corner suite offers a 1-bedroom, 1-bathroom layout with in-suite laundry, featuring a unique open-concept design, 9ft ceilings, wood floors, and floor-to-ceiling windows that flood the space with natural light. Enjoy the outdoors from a huge wrap-around balcony with two walkouts and views of green space and a quiet dead-end street. The renovated kitchen (2022) adds modern flair, and all appliances, blinds, and most light fixtures are included. Located on the second level, the unit includes an underground parking spot and a locker. Amenities throughout the building include 24hr security, indoor pool, gym, party rooms, library, and a kids play room. Steps to the TTC, bike paths, Humber Bay Park, shopping and with High Park and downtown just minutes away this is truly the best of both worlds. A must-see! (id:57557)
5554 Linwell Place
Mississauga, Ontario
Welcome To 5554 Linwell Place, A Beautifully Maintained End-Unit Townhome Situated On A Corner Lot In The Highly Desirable Community Of Churchill Meadows, Mississauga. This 3-Bedroom, 3-Bathroom Home Offers A Rare And Functional Main Floor Layout Featuring A Spacious Eat-In Kitchen With Granite Countertops, Built-In Stainless Steel Appliances, Tile Backsplash, And A Built-In Pantry. The Open-Concept Dining Room Showcases Large Windows Overlooking The Side Yard And A Walk-Out To The Private, Fully Fenced BackyardPerfect For Summer Entertaining. Adjacent To The Dining Room Is A Warm And Inviting Living Room Complete With Hardwood Flooring And A Cozy Gas Fireplace, Creating An Ideal Space For Hosting Family And Friends. The Main Floor Also Includes A Convenient 2-Piece Bath And A Laundry Room With Direct Garage Access. Upstairs, The Generously Sized Primary Suite Boasts A Walk-In Closet, 4-Piece Ensuite, And A Comfortable Sitting Area. Two Additional Bedrooms Feature Broadloom Flooring And Ceiling Fans, And Are Serviced By A Bright 4-Piece Main Bath. The Fully Finished Basement Offers A Versatile Rec Room And Den, Ideal For A Home Office Or Extra Living Space. Located Close To Excellent Schools, Parks, Shopping, And All Major Highways, With Easy Access To Downtown Toronto And Surrounding Areas. Dont Miss This Fantastic Opportunity To Call This Property Home! (id:57557)
406 Oakwood Drive
Burlington, Ontario
This stunning 4 level side split sits on a private pie-shaped lot on a quiet crescent in Roseland. This home has been beautifully updated/maintained throughout and features 3+1 bedrooms, 1.5 bathrooms and finished lower levels with in-law potential! The main floor boasts luxury vinyl plank flooring and plenty of natural light throughout. There is an over-sized living room, separate dining room and a beautifully updated kitchen. The kitchen features stainless steel appliances, airy white cabinetry, quartz counters, a tiled backsplash and a large patio door leading to the backyard oasis. The bedroom level has hardwood flooring throughout, 3 bedrooms and an updated 5-piece bath. The lower level has hardwood flooring, a 4th bedroom, 2-piece bathroom, large family room and a walk up to the backyard! The basement level has a sprawling rec room, laundry room and ample storage! The beautifully landscaped exterior includes a single car garage and fully fenced yard with a large wood deck, a gas BBQ line and plenty of privacy. This home sits in a quiet, family-friendly neighbourhood and is conveniently located close to schools, parks, public transportation and all amenities. (id:57557)
45 - 2355 Derry Road E
Mississauga, Ontario
Main floor of this well-maintained 2 story commercial condo available for rent. Nicest office building in the area. Perfectly suited for companies serving the Airport. Reception area with 4 offices. Furniture on premises may be used by tenant - reception desk can be moved from its current location. This is a prime location (Derry & Torbram) with excellent proximity to traffic. Just minutes from Toronto Pearson International Airport, Hwys 401, 407, 403, 427. Convenient public transportation at front of the building. Ample parking. E2 zoning which permits uses such as: Professional & General office use, Medical offices, Financial services offices, Broadcasting, Sci & Technology, Wholesaling and Contractor services. TMI is already included in rate. Just cover your own utilities! (id:57557)
Basement - 87 Cordella Avenue
Toronto, Ontario
Looking for a bright and stylish space that doesn't feel like a basement? This renovated 1 bedroom suite is filled with natural light from large windows and boasts ceilings over 7 feet high. The sleek kitchen features quartz countertops and an undermount sink, while the spacious living and bedroom areas create a comfortable, inviting home. Steps from TTC, the future LRT Station, Westlake Park, York Recreation Centre, No Frills, and more! Shared laundry onsite. Tenant is responsible for 30% of all utilities. (id:57557)

