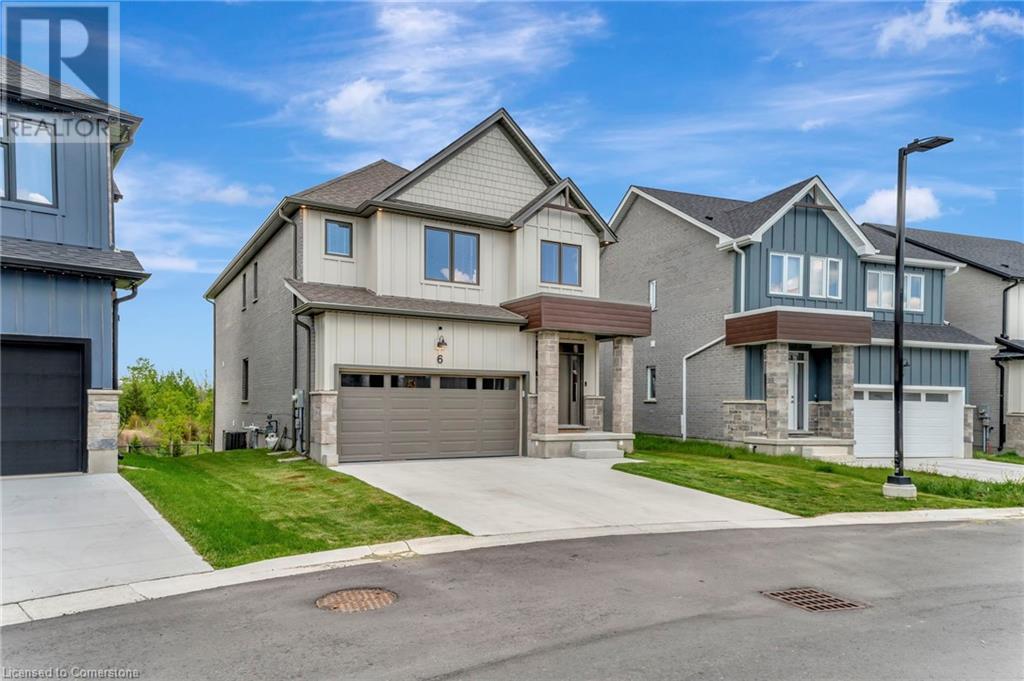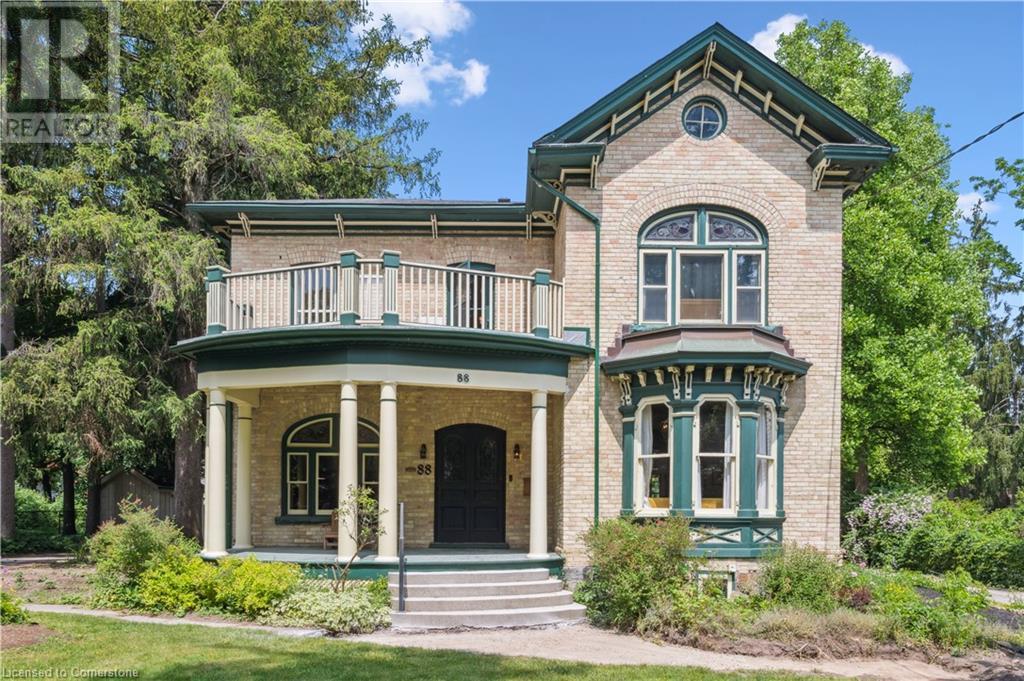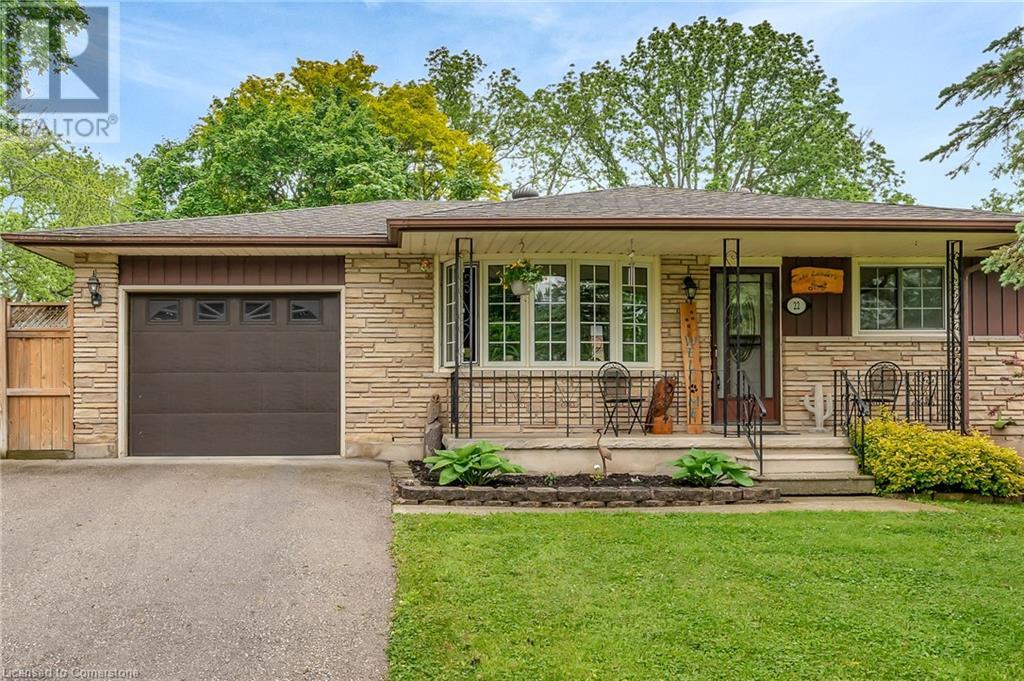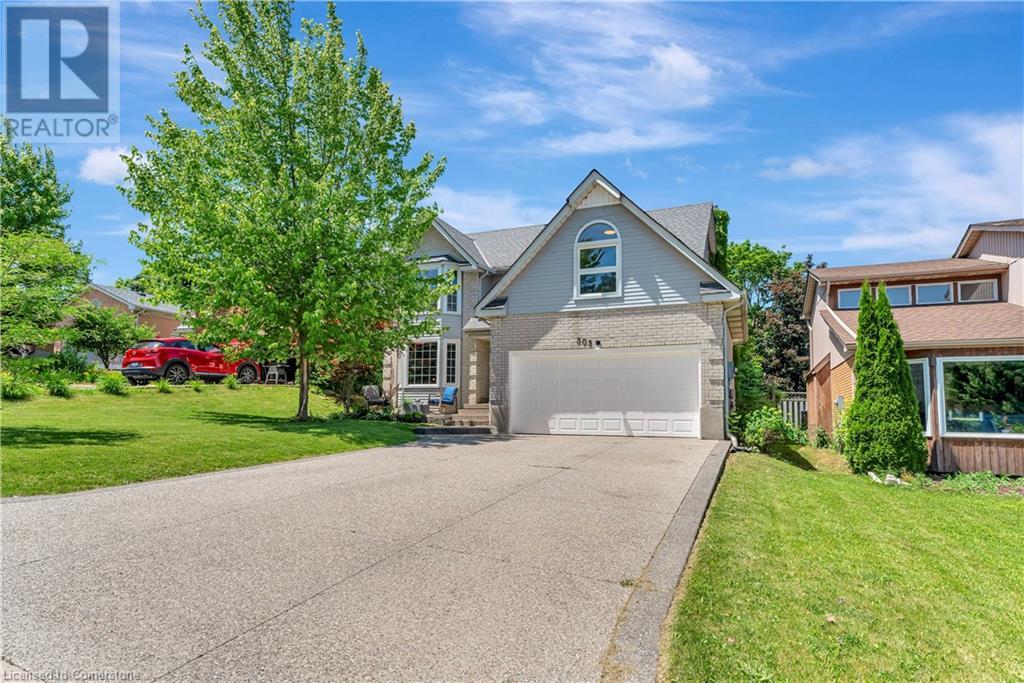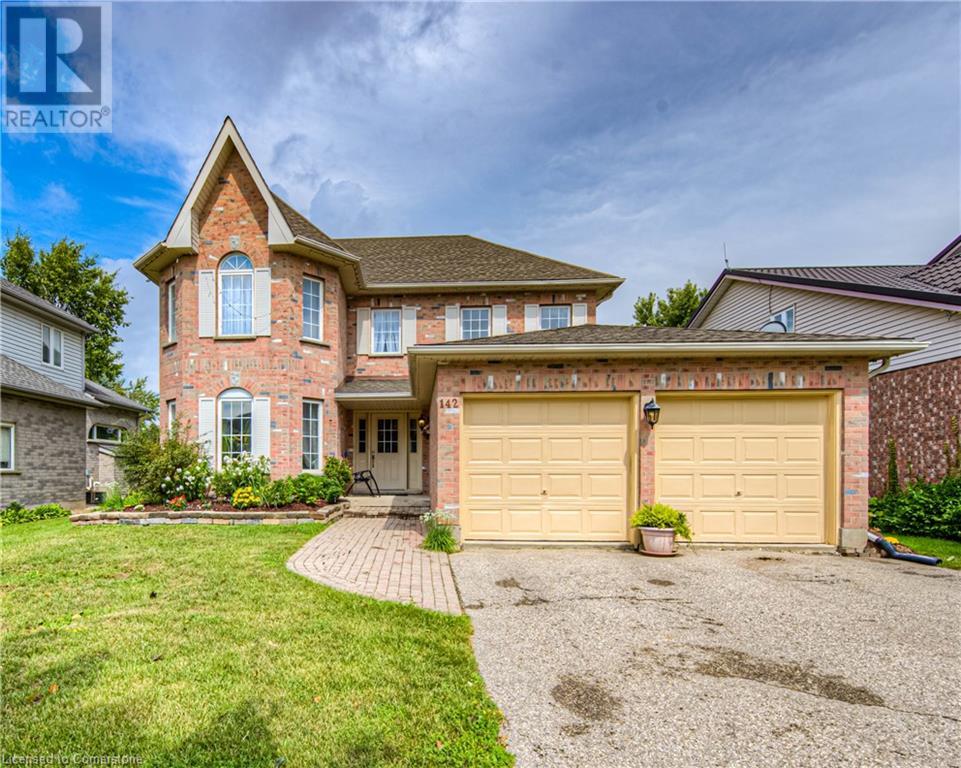32 Faith Street Unit# 6
Cambridge, Ontario
Welcome To 32 Faith St Unit 6 — Where Modern Comfort Meets Family-Friendly Living In One Of Cambridge’s Fastest-Growing Neighbourhoods. This Stunning 4-bedroom, 4-bathroom Home Offers Over 2,700 Sq Ft Of Beautifully Finished Space And A Walk-Out Basement With Endless Potential. Perfectly Located In A Vibrant New Community, It's Surrounded By Everything Today’s Families Need. Walk Your Kids To The Brand-new Elementary School Just Steps Away, Or Enjoy An Active Lifestyle At The State-of-the-art Recreation Complex Featuring Pools, 3 Gymnasiums, And Walking Tracks (Opening In 2026). With Scenic Parks, Trails, And Green Space All Around, There's Always Something To Do Outdoors. Inside, The Layout Is Spacious And Functional With An Open-Concept Main Floor, A Large Kitchen With Oversized Island And Walk-in Pantry, And A Sun-filled Family Room Overlooking The Backyard. Upstairs, You’ll Find 4 Generous Bedrooms, 3 Full Bathrooms Including A Spa-like Ensuite, And The Convenience Of Upper-Level Laundry. Enjoy The Privacy Of A Premium Lot With No Rear Neighbours And Unwind On Your Walk-out Patio While Taking In Pond Views. Shopping And Restaurants Are Within Walking Distance, And Highway Access Is Just Minutes Away — Making Daily Life And Commuting Easy. Whether You're Hosting Family Dinners Or Exploring Your Surroundings, This Home Offers More Than Space — It Offers A Lifestyle. (id:57557)
119 Gerber Meadows Drive
Wellesley, Ontario
When only the finest will do: custom built bungalow with every detail upgraded. The all brick exterior features pot lights, aggregate driveway & front walk, composite deck with exterior speakers, and the back covered patio & walkway are stamped concrete. Inside the main floor you'll find 10' ceilings with crown molding, wide baseboards, pot lights, hardwood, plus programmable in-floor heat on all ceramic floors (front entry, both bathrooms, breakfast area, and kitchen). Enjoy movie nights with surround sound in the lower level and the programmable Energy Star rated fireplace will keep you cozy for movie. Love to cook? The custom kitchen lighting features quartz counters, 42 uppers, pot drawers, undermount stone sink, pantry, pull outs, under cabinet lighting, and a sun tunnel for natural light. Work from home? The main floor mud room is currently used as an office, or you could use the main floor front bedroom. Like to entertain? The sprawling basement is custom designed with no pillars, full sized windows, a full 4-piece bath, a wet bar, and walk out to covered patio. Are you in the market for a multi-family home? With walk-up to garage, private entry, 9' ceilings, bar that could convert to a kitchen, full size windows, private patio, and separate laundries, this home could quickly convert to house multiple generations. All situated on a desirable pie shaped lot in the quaint town of Wellesley. Book your private showing today. (id:57557)
741 Hollinger Avenue
Listowel, Ontario
Welcome to this stunning 4-bedroom, 2.5-bath freehold townhome in the heart of Listowel. Built in 2021, this home combines modern style with practical design, perfect for families or anyone looking for space and comfort. From the moment you walk in, you'll love the high 9-foot ceilings and the bright, open-concept layout that makes everyday living feel easy and inviting. The main floor features beautiful modern finishes with high end appliances, large island with quartz countertops. Enjoy a spacious living and dining area that flows seamlessly from the kitchen-ideal for entertaining or cozy nights in. Upstairs, you'll find four generous bedrooms, a full laundry room for added convenience, and plenty of natural light throughout. The unfinished basement is a blank canvas, ready for you to make it your own-add a home office, gym, or extra living space. Located in a quiet, family-friendly neighbourhood, this home is just a 45-minute drive to Kitchener-Waterloo, making it a great option for commuters too. Stylish, functional, and full of potential-this townhome is ready to welcome you home. (id:57557)
127 Sims Estate Drive
Kitchener, Ontario
Welcome to this beautiful well maintained semi-detached gem in one of Kitchener's preferred locations. Directly opposite Chicopee Ski Resort, this radiant home offers over 1850 Sq.ft of refined living space. It radiates pride of ownership presenting an ideal blend of comfort and style. Upon entry you'll be greeted by a convenient powder room, ceramic flooring and attached garage entry. The bright living room with upgraded laminate, pot lights, fireplace (R.I), creates a warm, inviting atmosphere ideal for entertaining and relaxation. Enjoy cooking in a recently updated kitchen featuring gleaming cabinetry, pot lights stainless steel over the range microwave, dishwasher, fridge and gas stove. Sliding doors from dinette seamlessly connects you to the private oversized deck, hard top gazebo, and deep fenced in backyard. Upper level offers brand new carpeting in all bedrooms, stairs and bonus home office area. The primary features a generous walk-in closet and ensuite privilege. Fully finished rec-room provides additional space, office space, laundry and cold room. This property has it all and a must to view. Don't miss out!! (id:57557)
94 Harold Avenue
Kitchener, Ontario
First Time Offered 94 Harold Avenue, a lovingly maintained 3-bedroom, 2-bathroom side split home nestled in the heart of the highly desirable Stanley Park neighborhood. Proudly offered for the first time, this charming home is located on a quiet, family-friendly street just minutes from Chicopee Ski Hill, schools, shopping, and offers easy access to Highway 401 – the perfect blend of tranquility and convenience. From the moment you arrive, you'll be captivated by this home's curb appeal and inviting character. Step inside to discover a warm, light-filled interior featuring large updated windows (2018) that flood the space with natural light. The spacious living room is adorned with elegant California Shutters, creating an ideal setting for both entertaining guests and enjoying quiet evenings. The bright and functional kitchen boasts stainless steel appliances, abundant cabinetry, and a cozy eat-in area—perfect for morning coffee or casual family meals. Just off the kitchen, the formal dining room provides a welcoming space for gatherings, complete with a large bay window that overlooks the beautifully landscaped backyard. Upstairs, you’ll find three generously sized bedrooms and a well-appointed 4-piece bathroom. The lower level offers incredible space and versatility, featuring a retro-style bar, expansive recreation room with fireplace, and oversized windows that continue the home’s sun-filled ambiance. A second bathroom and dedicated laundry area complete this level. Step outside to a backyard oasis, complete with lush landscaping and a charming dollhouse that will delight children and families alike. Recent updates include: Roof (2015), Eves trough /soffit / fascia (2018), driveway, garage door & shutters (2020), and flooring/carpet (2022). Additional features include an attached garage and parking for two more vehicles. Whether you’re starting your family or searching for your forever home, 94 Harold Ave is a rare opportunity in a prime location. (id:57557)
88 William Street W
Waterloo, Ontario
Welcome to 88 William Street West – THE HILLIARD HOUSE! A TRUE GEM in Waterloo’s storied past, this MAJESTIC YELLOW BRICK LANDMARK has stood proudly since 1875, masterfully blending VICTORIAN GRANDEUR with modern comforts. Spanning nearly 3,800 SQ FT of FINISHED SPACE, this TWO-STOREY MASTERPIECE exudes TIMELESS CHARM at every turn. Enter through the ELEGANT CURVED FRONT PORCH and be transported to an era of craftsmanship and sophistication. Soaring ceilings, ORIGINAL HARDWOOD FLOORS, and STUNNING STAINED GLASS WINDOWS bathe the interiors in a kaleidoscope of color. GRAND FIREPLACES, intricate woodwork, and SUNLIT SITTING ROOMS create an ambiance of warmth and refinement. Host unforgettable gatherings in the FORMAL DINING ROOM, find inspiration in the MAIN-FLOOR LIBRARY & STUDY, or unwind in one of the home’s many HISTORIC LIVING SPACES. The LIGHT-FILLED KITCHEN is a chef’s delight, featuring GRANITE COUNTERS, a GAS STOVE, and an abundance of cabinetry, with a walkout to the rear deck—IDEAL FOR ENTERTAINING. Step outside to your PRIVATE BACKYARD OASIS, complete with a SPARKLING 20x40 CONCRETE POOL. Up the GRAND BALUSTER STAIRCASE, discover the PRIMARY SUITE, boasting a DECORATIVE FIREPLACE, STAINED GLASS accents, a WALK-IN CLOSET, and a full ENSUITE with a separate tub and GLASS-ENCASED SHOWER. Four additional bedrooms, two more ensuites, and a WALKOUT TO THE UPPER VERANDAH offer space and luxury for all. Nestled in the sought-after OLD WESTMOUNT AREA and near THE MARY ALLEN NEIGHBOURHOOD, this home is just moments from UPTOWN WATERLOO’S vibrant cafés, boutiques, parks, and top-tier schools. Whether you’re a lover of HISTORY, ARCHITECTURE, or simply crave a home with SOUL—THE HILLIARD HOUSE is a RARE OPPORTUNITY to own a piece of WATERLOO’S LEGACY. YOUR CHAPTER IN THIS EXTRAORDINARY HOME STARTS HERE! (id:57557)
2208 Red Thorne Avenue
London, Ontario
PREMIUM FOREST LOT! No rear neighbours! This elegant beauty in the highly desirable Foxwood Crossing neighbourhood of Lambeth, backs on to green space full of deer, birds, chipmunks and all kinds of wildlife. This home offers a unique European design from its curb appeal, to the kitchen design to the windows which tilt or fully open. With nearly 2900 sq ft above grade, plus over 1000 finished sq ft below grade, this home is suitable for extended or blended families. Tons of natural light flood the home which has 4 large bedrooms, 3.5 bathrooms, a chef’s kitchen with floor to ceiling cabinetry, premium appliances and an extended counter-top offering a double sided island. An eat-in breakfast area and a separate dining area, make it perfect to host all of your family gatherings. Main floor is also home to a 2- piece bath, laundry room and garden door to the backyard, which backs on to the tranquil and peaceful treed lot. Upstairs there are 4 bedrooms, a full 4 piece bathroom, a linen closet and a large loft area for your home office. The primary bedroom has its own 4-piece ensuite and a walk-in closet. The newly finished basement level offers a large rec room, which can easily accommodate 2 or 3 bedrooms. A 3- piece bathroom and a rough in kitchen area complete this level. You'll also find additional perks such as smart speakers throughout and fully wired HDMI. Flexible closing date. (id:57557)
22 Victoria Street
Cambridge, Ontario
Welcome to 22 Victoria St, a charming 3-bedroom bungalow nestled on a spacious lot in the picturesque community of Branchton. This delightful home offers a perfect blend of comfort, convenience, and outdoor space, making it an ideal retreat for families and individuals alike. As you step inside, you'll be greeted by an inviting open-concept living area that features large windows, filling the space with natural light and creating a warm and welcoming atmosphere. The living room flows seamlessly into the dining area, making it perfect for entertaining guests or enjoying family meals. The bungalow boasts three comfortable bedrooms, each thoughtfully designed to provide ample closet space and cozy surroundings that create a peaceful haven for rest and relaxation. The functional kitchen is equipped with essential appliances and plenty of counter space, making meal preparation a breeze. Situated on a generous lot, this property provides ample outdoor space for gardening, play, or simply enjoying nature. The expansive yard is ideal for summer barbecues, family gatherings, or quiet evenings under the stars. A standout feature of this property is the oversized detached shop, which offers endless possibilities. Whether you need a workshop, storage space, or a creative studio, this versatile building can accommodate all your needs. Located in the serene community of Branchton, you’ll enjoy the benefits of small-town living while being just a short drive away from larger urban amenities. Nearby parks, schools, and local shops enhance the appeal of this fantastic location. With its charming features, generous lot, and oversized shop, 22 Victoria St is a rare find in Branchton. Don’t miss the opportunity to make this lovely bungalow your new home! Schedule a viewing today and start envisioning your future in this wonderful space (id:57557)
311 Woolwich Street Unit# 37
Waterloo, Ontario
Located in a highly sought-after community, this stunning 3-storey home is just 4 years new and offers a perfect blend of modern living and thoughtful design. Nestled beside Kiwanis Park and a dog park, the neighborhood is peaceful and scenic. The home features premium finishes throughout, including sleek quartz countertops in the kitchen and all bathrooms, a glass shower in the primary ensuite, stylish vanity in the powder room, tiled kitchen backsplash, upgraded sink and faucet, light-filtering curtains, and more. The bright and airy main-floor office is ideal for working from home. Step into the backyard and enjoy uninterrupted views of a protected green space — a serene setting perfect for sunsets and relaxation. The community offers parks, ample visitor parking, and is conveniently located just over 10 minutes from the University of Waterloo, major grocery stores, and Highway 8. With low maintenance fees covering lawn care and community management, this property offers excellent value. Rim Park is also nearby, featuring soccer fields, hockey rinks, volleyball courts, and other recreational facilities to support an active lifestyle. Whether you're looking for a place to call home or a smart investment, this property is an outstanding choice. (id:57557)
305 Wiltshire Place
Waterloo, Ontario
Renovated 5 Bedroom Home in Upper Beechwood! Completely renovated top to bottom in 2021, this unique and spacious 4+1 bedroom, 4 bathroom, 3200+ sq ft home is nestled on a quiet cul-de-sac in one of Waterloo’s most desirable neighbourhoods, Upper Beechwood. With multiple skylights and large windows throughout his home offers an abundance of natural light and functional living space for the whole family. The main floor features an inviting open-concept layout with a large living room and formal dining area. The modern kitchen boasts granite countertops, ample self-closing cabinetry, and a stunning open-to-above breakfast area with 3 skylights and additional windows—plus a sliding door that leads to a generous deck in the fully fenced backyard. A cozy family room with gas fireplace adds warmth and charm. Upstairs, the hardwood staircase leads to a bright sitting area with soaring ceilings and a skylit walkway. This level includes 4 spacious bedrooms and 2 full bathrooms, including a primary suite with a walk-in closet and 4-piece ensuite with its own skylight. The fully finished basement includes a 5th bedroom, a 2-piece bathroom, and a large recreation room with a built-in projector, perfect for movie nights, games, and entertaining. Additional highlights include an double car garage, exposed aggregate concrete driveway (2016) that accommodates 4 cars with no sidewalk interruptions, plus updates such as furnace (2022), garage door (2017), roof (2017), all appliances (2017), deck (2015), and select windows (2017). All of this within walking distance to great schools, Beechwood community pool, public transit, and just minutes from both universities, The Boardwalk Shopping, and more! A truly exceptional home in a prime location! (id:57557)
142 Westforest Trail
Kitchener, Ontario
Welcome to 142 Westforest Trail! Gorgeous 4 plus 1 bedrooms 3 1/2 baths family home located in desirable Beechwood Forest. Original home owner. The main floor features living/dining room, family room with large windows , lots of natural lights . Large kitchen features upgraded quartz countertop. Dinette with sliders to over-sided backyard deck. Main floor laundry room. Brand new LED lights. The second floor features 4 spacious bedrooms; Master bedroom includes a 4 pcs ensuite and walk-in closet. Finished basement is great for your entertainment. Brand new garage doors. Close to Lynnvalley Park, trail, schools, shoppings and highway. (id:57557)
107 Chandos Drive
Kitchener, Ontario
Welcome to 107 Chandos Drive, located in sought-after Lackner Woods neighbourhood of Kitchener. Rarely available on the forested side of the street, this exceptional home backs onto protected greenspace, offering a private, serene setting. Thoughtfully updated & meticulously maintained, the home showcases premium quality finishes throughout. The main level features a bright, open-concept living space with soaring cathedral ceilings & a skylight that fills the great room with natural light. The newly renovated main floor powder room; the mudroom with laundry connects directly to the double car garage & triple-wide driveway. The kitchen & dining area are beautifully updated with newer cabinetry, modern appliances & pot lights throughout. While the dining area includes a fireplace, please note it has not been used by the sellers. Upstairs, the spacious primary suite offers a walk-in closet & a 5pc ensuite complete with a jetted tub & twin sinks. The 2nd bedroom includes a semi walk-in closet & a convenient laundry chute, while the 3rd bedroom is also generously sized. Office space upstairs offering flexibility as a 4th bedroom, office or additional lounge area. The fully finished walk-out basement provides incredible potential offering a spacious rec room with a gas fireplace, a 3pc bathroom & a kitchen rough-in also featuring newly installed engineered hardwood. Step outside to a private, fully fenced backyard oasis, with energy-efficient dipping pool with no Backyard Neighbour. This pool offers all the benefits of a full-size pool while using fewer chemicals & less energy to heat. Its ability to reach hot tub temperatures makes it perfect for extended seasonal use. Additional updates include: newer front entryway, doors, non-slip tile stairs, windows & a newer furnace (2020). Located just minutes from Chicopee Ski & Summer Resort, the Grand River, scenic trails, Highway 401 & public transit. This home checks every box. Book your private showing today! (id:57557)

