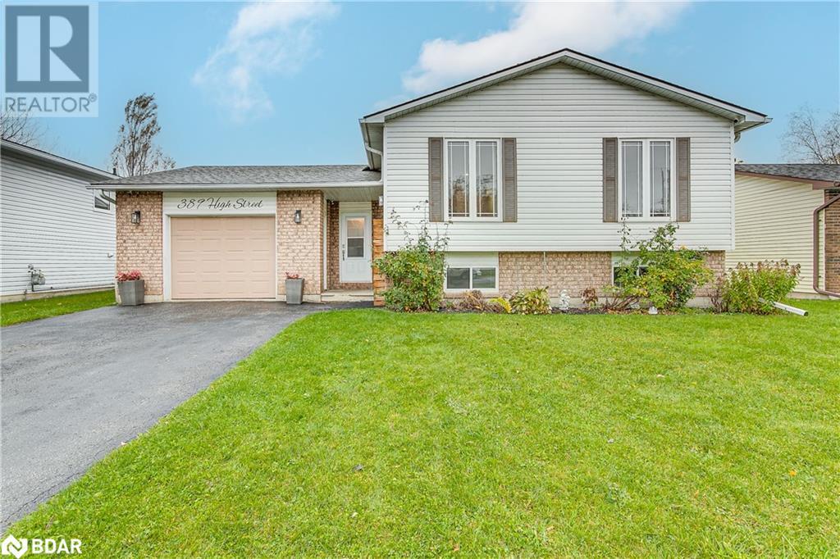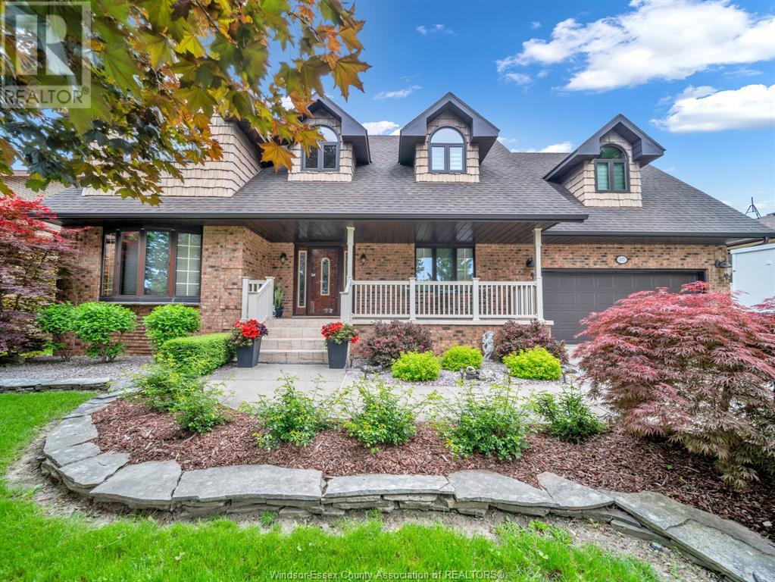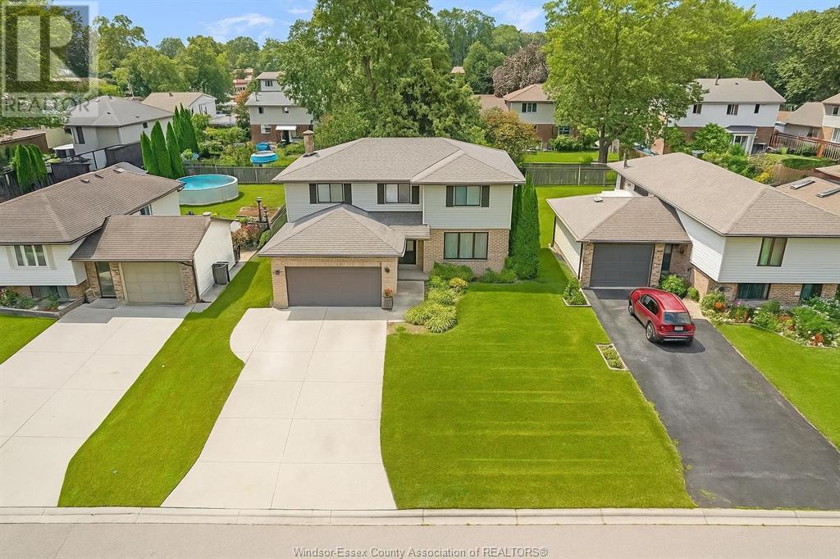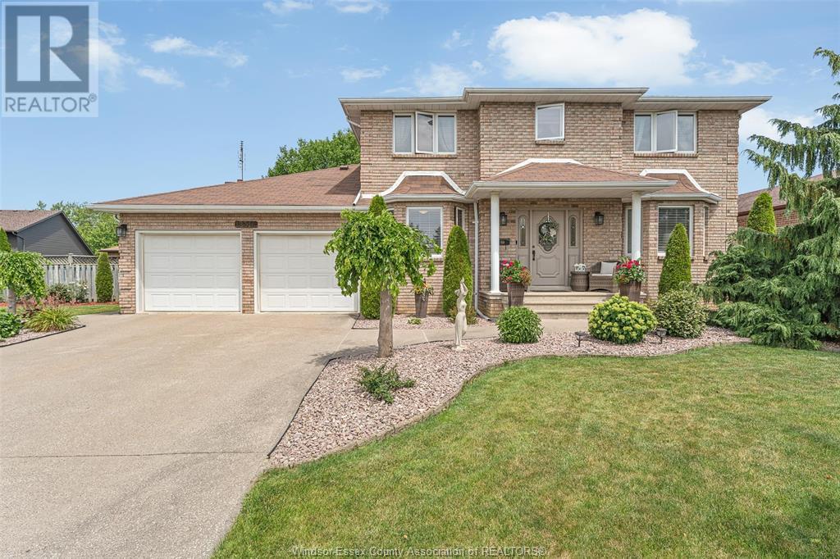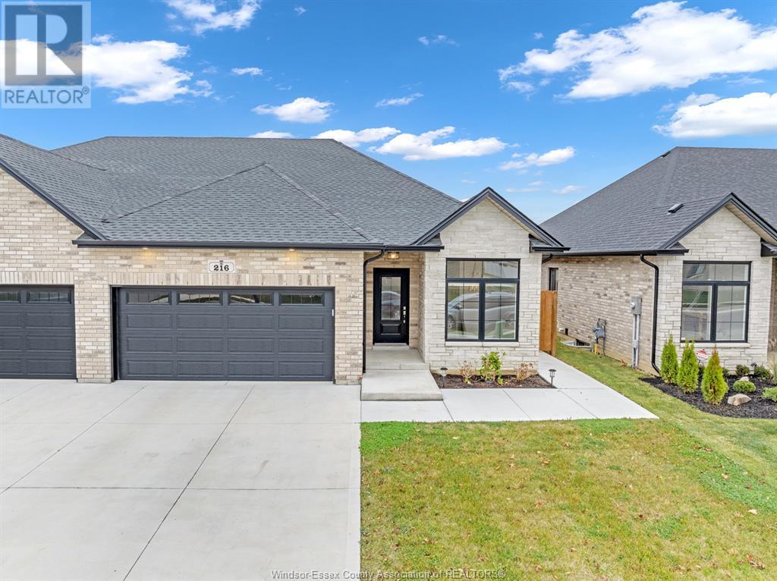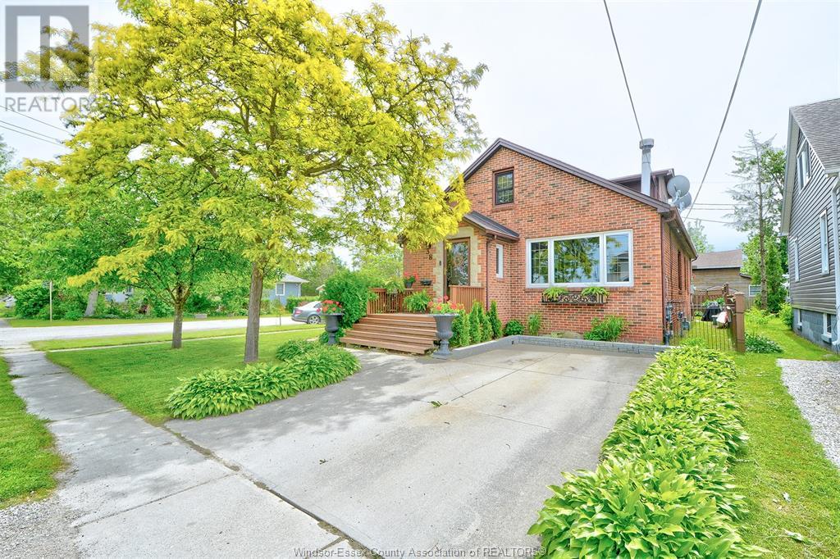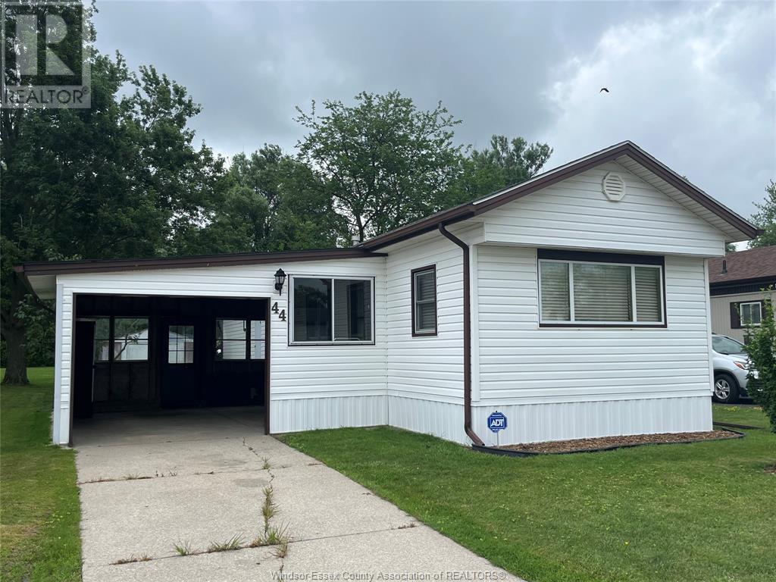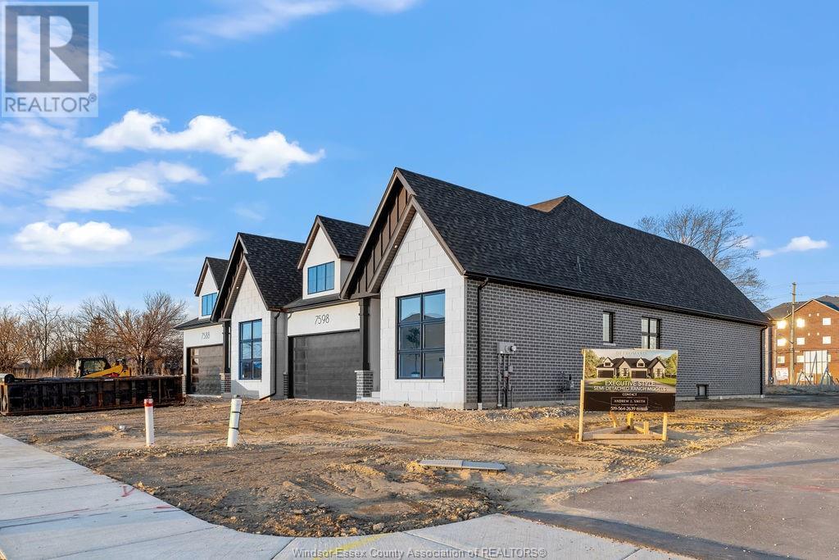389 High Street
Orillia, Ontario
Looking for a great, updated family home in Orillia? Look no further, as this 3+1 bedroom, 2 full bathroom home could be just what you're looking for! This south ward home has been tastefully updated throughout, lovingly maintained by the current owners, and exudes obvious pride of ownership. With an open floor plan this 1149 sq. ft. home is located close to the highway for commuters, and to Tudhope Park and the beaches of Lake Couchiching and Lake Simcoe. Updated flooring, paint, trim, and light fixtures throughout, as well as a renovated kitchen with stainless steel appliances, and two tastefully updated bathrooms. The shingles (2018), furnace (2025), AC unit (2011) and windows have all been updated. Nothing to do here but move in and enjoy! The lower level includes a huge 4th bedroom, a 3 piece bathroom, a stylish laundry room with newer appliances, and a family room with a free-standing gas fireplace. All of the lower level windows are above grade making it bright and welcoming. The heated garage, with convenient inside entry from the foyer, offers storage, work space, and attractive custom Race Deck flooring. Exit the foyer onto the large rear deck with a newer gazebo, and a large, level, fully fenced back yard with a new garden shed and raised garden beds for the gardening enthusiast. Book your showing today and see it for yourself! (id:57557)
37 Falling Brook Drive
Barrie, Ontario
Quiet court location in one of Barrie’s best and most desirable neighbourhoods. This amazing, all-brick, updated/renovated, family home boasts over 4,700 sq ft of finished living space, and is just moments from the Go Station, top-rated schools, scenic walking trails, and the local beaches. Mature, corner lot with a parklike setting, no sidewalk on this side of street provides plenty of driveway parking (4 cars + 2 in garage). The main floor has a huge entry with custom stairs, amazing kitchen with centre island, stone counters and huge pantry, cozy family room with gas fireplace, formal living room, large dining room, den/office, mudroom and 2 piece bathroom finish off this level. Expansive primary suite offers a true retreat with a sitting/dressing area, WICC with built-in shelving & cabinetry and a renovated 5 piece ensuite. Bedrooms 2&3 share a Jack & Jill 4 piece ensuite, Bedroom 4 has its own 4 piece bathroom. Full finished basement has an enormous rec room, exercise area and a fantastic utility/storage room. The home has been recently renovated and updated throughout (stairs, flooring, counters, bathrooms, fixtures etc). Backyard oasis with custom inground pool with expansive patio area in a private setting with a great storage shed. This home needs to be seen to be appreciated. Truly an amazing home in an amazing neighbourhood, book your showing today! (id:57557)
9845 Eastside Road Unit# 50
Vernon, British Columbia
Make a lifetime of memories at The Outback Resort in the updated, open-concept, bright lake-view rancher with 3 bedrooms, 3 full bathrooms and ample deck space. Situated on Okanagan Lake beside Ellison Provincial Park, The Outback Resort is a true gem. With over 1,600 sq ft of space and a lockable storage both inside and out, this unit offers more usable interior and exterior space then other similar units. Cozy up in front of the fire to watch the sunset after a day of mountain biking, surfing, cliff jumping, playing tennis, or lounging by the pool. It's the perfect place to spend the summer, with or without the kids! First time on the market, this home must be seen in person. Truly unique, this gated community has a private owner's beach and the option to purchase a boat slip with this unit. Explore Quarry Bay after a ride in the elevator and paddleboard on Okanagan Lake. Don't forget the marshmallows to roast by the outdoor fire pit and star gaze late at night! Love where you live at The Outback Resort. This unit is exempt from the Speculation Tax. Possible rental pool option available. (id:57557)
1377 Oxford Avenue
Kingsville, Ontario
Newly renovated house in a beautiful residential neighbourhood. Brand new stainless steel appliances - fridge, stove, dishwasher, washer and dryer. Septic tank fully inspected, cleaned and pumped out. Fresh paint in the house. Big beautiful backyard with 2 storage sheds and garden beds and fruit trees. 3 beds at main level and 1 bed in the basement with huge family room. (id:57557)
117 Ryan
Amherstburg, Ontario
WELCOME TO 117 RYAN STREET A/BURG. ""PRIDE OF OWNERSHIP"" BEST DESCRIBES THIS 4 BEDROOM, 3.5 BATH HOME. ORIGINAL OWNERS. NOTHING BUT THE BEST OF QUALITY THROUGHOUT. MANY FEATURES AND UPDATES MAKE FOR A PERFECT FAMILY HOME. YOU'LL LOVE THE GOURMET KITCHEN WITH CHERRY WOOD CABINETS AND GRANITE COUNTERS. MAIN FLOOR FAMILY ROOM WITH COZY NATURAL FIREPLACE. 3-4 BEDROOMS ON 2ND FLOOR. LOWER LEVEL HAS FAMILY ROOM, REC ROOM AND 2ND KITCHEN. ATTACHED 2 CAR GARAGE WITH GRADE ENTRANCE TO BASEMENT. GORGEOUS ""BETTER HOMES AND GARDENS"" LANDSCAPING. ENJOY YOUR LARGE COVERED FRONT PORCH, LARGE DECK OFF KITCHEN AREA WITH GAZEBO AND HOT TUB PLUS MUCH MUCH MORE. SOUGHT AFTER NEIGHBOURHOOD, STEPS FROM RIVER CANARD, ST. JOSEPH CHURCH AND SOME OF THE BEST SCHOOLS IN THE AREA, ST. JOSEPH ELEMENTARY, ANDERDON ELEMENTARY AND VILLANOVA HIGH SCHOOL. (id:57557)
211 Bartlett Road
Amherstburg, Ontario
Welcome to 211 Bartlett, a beautiful raised ranch with bonus room on a premium corner lot in Amherstburg. Featuring a mix of brick, stone, vinyl, and stucco, this home offers a concrete driveway, walkways, rear patio, and a landscaped yard with sprinklers. Inside, enjoy hardwood floors, ceramic tile in the foyer, and a custom kitchen with quartz countertops and pantry. The primary suite includes a walk-in closet, soaker tub, and euro glass shower. Relax on the covered front porch or entertain on the rear deck. The insulated, drywalled, and painted garage adds function and style. The basement has a separate entrance, rough-ins for a second kitchen and third bath, completed electrical, and framing for two more bedrooms. Just add drywall and finishes for an entirely separate rental or multi-generational living area. This home is stylish, functional, and move-in ready. Don’t miss your chance to own this incredible property. Contact us today for a private tour! (id:57557)
374 Ramblewood Drive
Lasalle, Ontario
Welcome to 374 Ramblewood Drive in LaSalle’s desirable Ojibway Oaks. This rare 5 bed, 2.5 bath home is near Ambassador Golf Club with quick access to the 401, Ambassador Bridge, Gordie Howe Bridge (2025), and trails. The main floor offers a cozy family room w/ fireplace, spacious kitchen, dining/living area, 2pc bath, and laundry off the garage. Upstairs features a large primary w/ ensuite and 3 generously sized bedrooms. The basement includes a 5th bedroom, rec room, cold cellar & soundproofed cinema room. Enjoy the backyard oasis complete with an irrigation system, new cement pad, and a spacious deck—perfect for relaxing or entertaining. Take advantage of the many amenities LaSalle has to offer, including parks, trails, top rated schools, shopping, dining, and more. Offers welcome anytime! (id:57557)
12314 Funaro Crescent
Tecumseh, Ontario
Welcome to this stunning, custom built 2 story home located in a desirable neighbourhood in Tecumseh. Featuring 4 large bedrooms, 2.5 baths and 2500 sq ft of living area, this home offers exceptional space and comfort for any large or growing family. The main floor showcases a spacious foyer, eat in kitchen, formal dining room, living and family room, office and main floor laundry. The primary bedroom is complete with a 5 piece ensuite and walk in closet. The possibilities are endless with a partially finished basement with roughed in plumbing and grade entrance to the back of the house. The beautifully landscaped property is a backyard oasis and gardeners dream. A large deck , gazebo and above ground pool makes this home perfect for summer entertaining. Just minutes from Tecumseh Vista Academy, E.C Row Expressway, LG Battery Plant and many amenities. Call me today to view this beautiful home! (id:57557)
216 Mclellan
Amherstburg, Ontario
WELCOME TO 216 MCLELLAN AVENUE. THIS GORGEOUS RANCH STYLE SEMI-DETACHED HOME BOASTS 1563 SQ. FT. OF QUALITY AND CHARM. 2 BEDROOMS AND 2 BATHS. EXCITING INTERIOR FEATURES INCLUDE 9 FT. CEILINGS, HARDWOOD AND CERAMIC TILE FLOORING, STUNNING KITCHEN WITH GRANITE COUNTERTOPS AND LARGE CENTER ISLAND GREAT FOR ENTERTAINING, PRIMARY BEDROOM HAS A 4 PIECE EURO STYLE ENSUITE BATH AND LARGE WALK IN CLOSET. LOWER LEVEL IS UNFINISHED WITH ROUGH IN BATH JUST WAITING TO BE FINISHED TO YOUR STYLE AND LIKING. EXTERIOR HIGHLIGHTS ARE FULL BRICK AND STONE EXTERIOR, CONCRETE DRIVEWAY AND SIDEWALK TO LARGE PATIO OFF THE GREAT ROOM, COVERED FRONT AND BACK PORCH, FENCED YARD, WALKING DISTANCE TO FAMILY PARK AND WALKING TRAILS. PERFECT FOR EMPTY NESTERS OR YOUNG COUPLES. (id:57557)
38 Cameron Avenue
Essex, Ontario
Unique in Such a great way! Welcome to 38 Cameron Avenue in Beautiful Essex Ontario. This Large FIVE BEDROOM Home is Very close to Shopping, Schools, Parks, Restaurants, but at the same time is Nestled in a Quiet Area on a Corner Lot! This Home Features a Main Floor Lge Fam Rm wth Gas FP, Kitchen wth High End Appliances that are still under Warranty, Dining Rm wth Lge Balcony, 2 bdrms and Elegant Large 4 pce Bth wth Lge tub and separate Shower. Upstairs 1 Lge Primary Bdrm wth WIC and Elegant Large 4 pce Ensuite Bth wth Lge tub and Separate Shower. Downstairs Entertain in your Grand Family Rm wth FP and Massive Bar wth 2 Fridges. Also 2 bdrms, 2 pce Bth and Laundry Rm. Enjoy the Privacy in your Fenced in Backyard wth Deck and Garden Shed. Don't miss out on this rare Opportunity to own this amazing Home in a Great Neighborhood! (id:57557)
44 Miriam Court
Essex, Ontario
OFFERING IMMEDIATE POSSESSION! THIS CUTE AND COZY 2 BEDROOM MOBILE HOME IS LOCATED IN THE QUIET COMMUNITY OF VISCOUNT ESTATES. IDEAL FOR ANYONE SEEKING COMFORTABLE AND AFFORDABLE LIVING. FEATURING EAT-IN KITCHEN W/OAK CABINETS, 4 PIECE BATHROOM, DRYWALLED THROUGHOUT. OPEN CONCEPT, VINYL SIDED, VINYL WINDOWS, PEAKED ROOF, LARGE CARPORT. ALL APPLIANCES ARE INCLUDED. (id:57557)
7578 Silverleaf Lane
Lasalle, Ontario
DeThomasis Custom Homes Presents Silverleaf Estates-Nestled Btwn Huron Church & Disputed, Steps from Holy Cross School, Parks & Windsor Crossing/Outlet & newly announced $200 Mil Commercial hub. Only the finest finishes and details in this Semi Ranch. Custom Wainscoting, Ceiling Details, Linear Fireplace, Rear covered porch w/Cathedral ceilings w/g.fireplace & motorized screen, gorgeous custom cabinets w/glass details, quartz backsplash & tops thru-out w/high-end appliances incl! Primary Bdrm Features Lrg Walk-in Clst & 5 Pc Ensuite w/soaker tub & ceramic glass shwr, main floor laundry w/cabinets & quartz b-splash, Other models/styles avail. 3 mins to 401 & 10 Mins to USA Border. (id:57557)

