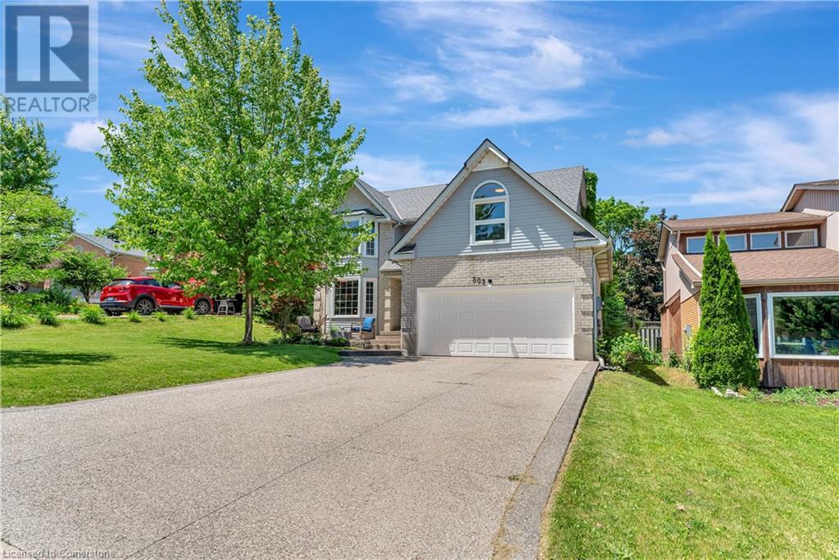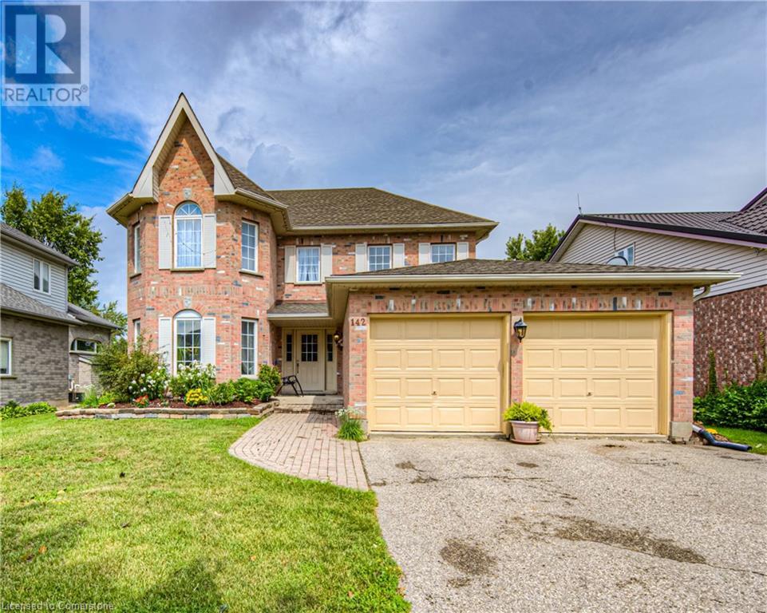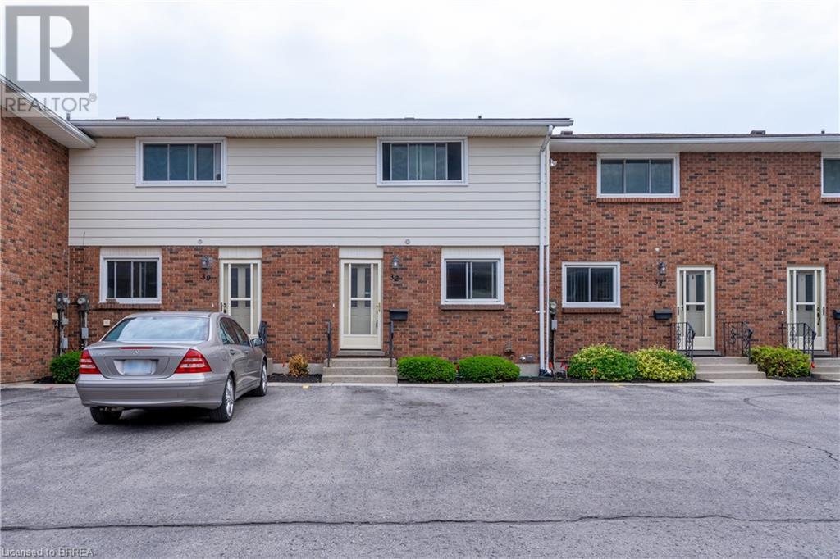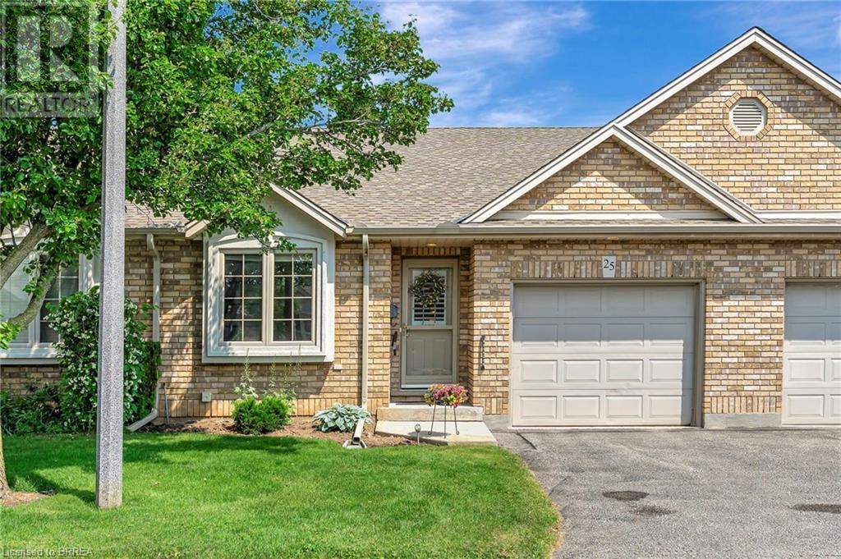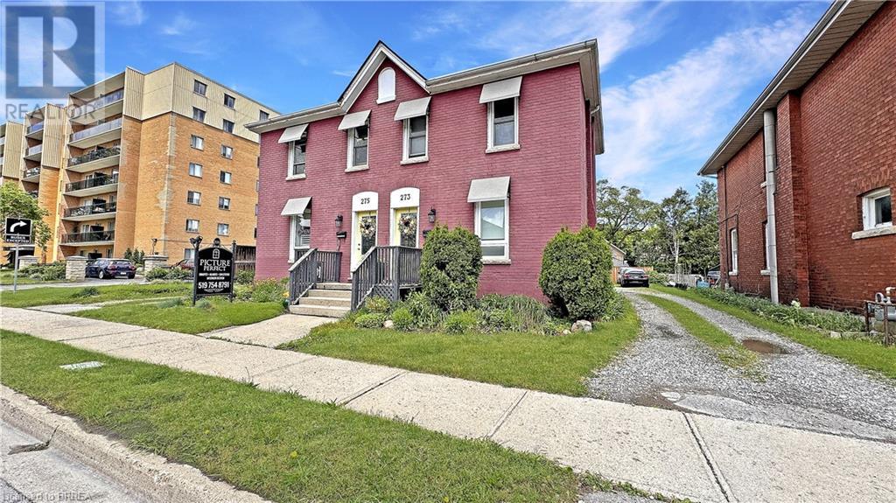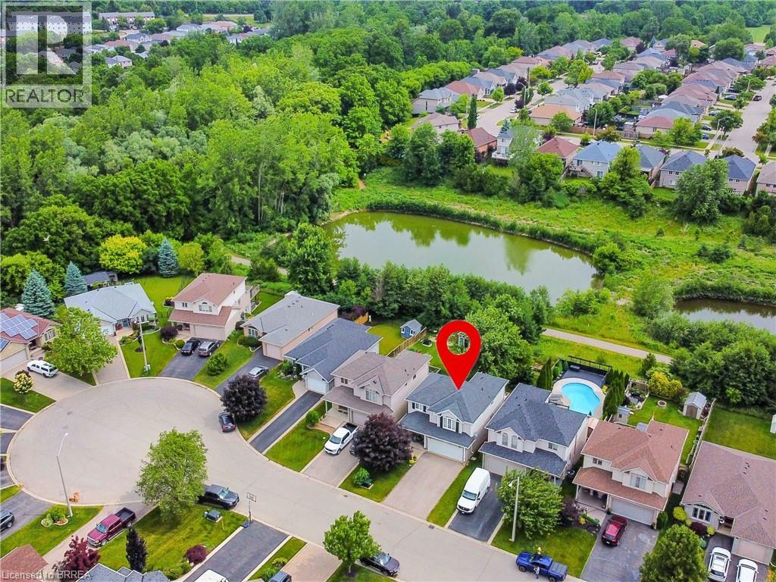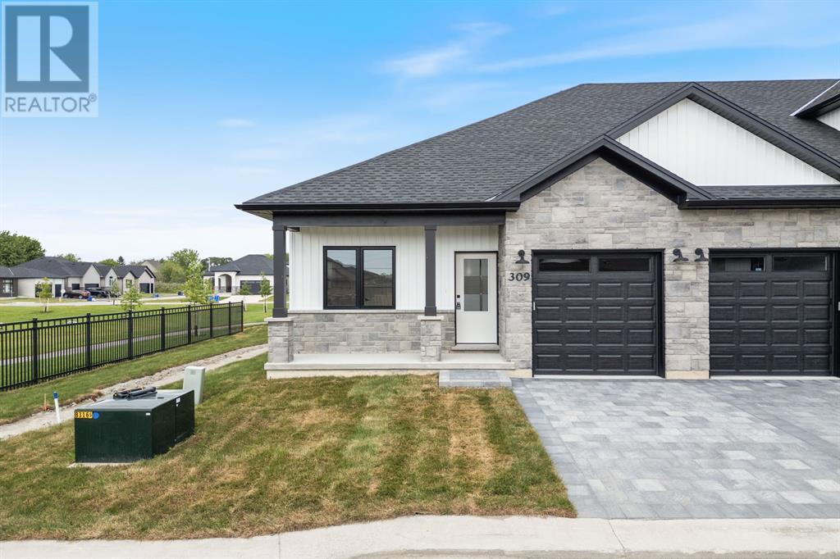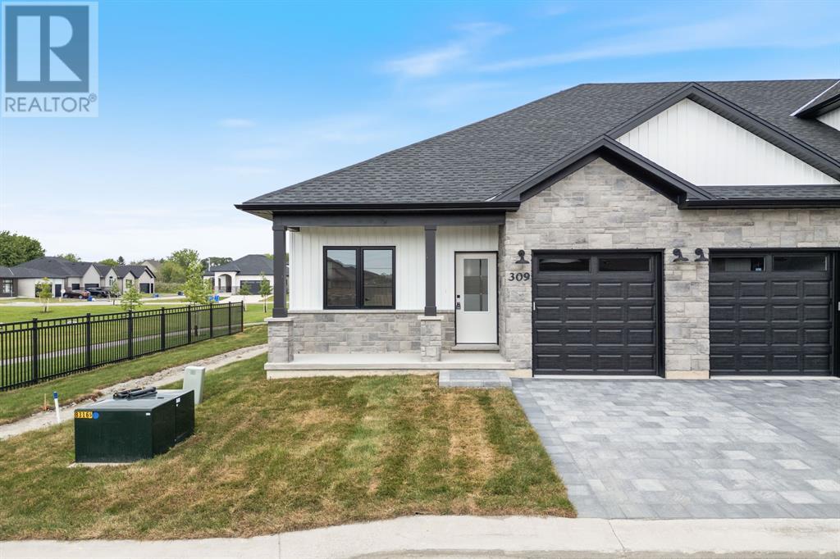305 Wiltshire Place
Waterloo, Ontario
Renovated 5 Bedroom Home in Upper Beechwood! Completely renovated top to bottom in 2021, this unique and spacious 4+1 bedroom, 4 bathroom, 3200+ sq ft home is nestled on a quiet cul-de-sac in one of Waterloo’s most desirable neighbourhoods, Upper Beechwood. With multiple skylights and large windows throughout his home offers an abundance of natural light and functional living space for the whole family. The main floor features an inviting open-concept layout with a large living room and formal dining area. The modern kitchen boasts granite countertops, ample self-closing cabinetry, and a stunning open-to-above breakfast area with 3 skylights and additional windows—plus a sliding door that leads to a generous deck in the fully fenced backyard. A cozy family room with gas fireplace adds warmth and charm. Upstairs, the hardwood staircase leads to a bright sitting area with soaring ceilings and a skylit walkway. This level includes 4 spacious bedrooms and 2 full bathrooms, including a primary suite with a walk-in closet and 4-piece ensuite with its own skylight. The fully finished basement includes a 5th bedroom, a 2-piece bathroom, and a large recreation room with a built-in projector, perfect for movie nights, games, and entertaining. Additional highlights include an double car garage, exposed aggregate concrete driveway (2016) that accommodates 4 cars with no sidewalk interruptions, plus updates such as furnace (2022), garage door (2017), roof (2017), all appliances (2017), deck (2015), and select windows (2017). All of this within walking distance to great schools, Beechwood community pool, public transit, and just minutes from both universities, The Boardwalk Shopping, and more! A truly exceptional home in a prime location! (id:57557)
142 Westforest Trail
Kitchener, Ontario
Welcome to 142 Westforest Trail! Gorgeous 4 plus 1 bedrooms 3 1/2 baths family home located in desirable Beechwood Forest. Original home owner. The main floor features living/dining room, family room with large windows , lots of natural lights . Large kitchen features upgraded quartz countertop. Dinette with sliders to over-sided backyard deck. Main floor laundry room. Brand new LED lights. The second floor features 4 spacious bedrooms; Master bedroom includes a 4 pcs ensuite and walk-in closet. Finished basement is great for your entertainment. Brand new garage doors. Close to Lynnvalley Park, trail, schools, shoppings and highway. (id:57557)
107 Chandos Drive
Kitchener, Ontario
Welcome to 107 Chandos Drive, located in sought-after Lackner Woods neighbourhood of Kitchener. Rarely available on the forested side of the street, this exceptional home backs onto protected greenspace, offering a private, serene setting. Thoughtfully updated & meticulously maintained, the home showcases premium quality finishes throughout. The main level features a bright, open-concept living space with soaring cathedral ceilings & a skylight that fills the great room with natural light. The newly renovated main floor powder room; the mudroom with laundry connects directly to the double car garage & triple-wide driveway. The kitchen & dining area are beautifully updated with newer cabinetry, modern appliances & pot lights throughout. While the dining area includes a fireplace, please note it has not been used by the sellers. Upstairs, the spacious primary suite offers a walk-in closet & a 5pc ensuite complete with a jetted tub & twin sinks. The 2nd bedroom includes a semi walk-in closet & a convenient laundry chute, while the 3rd bedroom is also generously sized. Office space upstairs offering flexibility as a 4th bedroom, office or additional lounge area. The fully finished walk-out basement provides incredible potential offering a spacious rec room with a gas fireplace, a 3pc bathroom & a kitchen rough-in also featuring newly installed engineered hardwood. Step outside to a private, fully fenced backyard oasis, with energy-efficient dipping pool with no Backyard Neighbour. This pool offers all the benefits of a full-size pool while using fewer chemicals & less energy to heat. Its ability to reach hot tub temperatures makes it perfect for extended seasonal use. Additional updates include: newer front entryway, doors, non-slip tile stairs, windows & a newer furnace (2020). Located just minutes from Chicopee Ski & Summer Resort, the Grand River, scenic trails, Highway 401 & public transit. This home checks every box. Book your private showing today! (id:57557)
32 Princess Street
Glen Morris, Ontario
Stunning Fully Renovated Home in Sought-After Glen Morris, ON! Welcome to this beautifully renovated 2,400 sq. ft. home, offering modern living with thoughtful design in the desirable Glen Morris community. This spacious property features an oversized garage with a loft, perfect for additional storage or a workshop. Inside, the open-concept kitchen and family room create a bright and inviting space, complete with a pantry for extra convenience. The main floor offers a washer and dryer, a full bathroom, and a versatile bedroom or den, ideal for guests or a home office. The living and dining area flow seamlessly, providing an excellent space for entertaining. Upstairs, you’ll find three generously sized bedrooms and a full bathroom with modern finishes. The basement offers incredible potential as an accessory dwelling, featuring a separate entrance, private laundry, and ample storage—perfect for rental income or multi-generational living. Don’t miss out on this exceptional home that blends style, space, and versatility in Glen Morris’ one of the most sought-after neighborhoods. Book your showing today! (id:57557)
32 Montclair Crescent Unit# 16
Simcoe, Ontario
Beautiful 3 bedroom, 2 bath 2 storey townhome condo unit, fully finished with fully fenced private yard. Pet friendly! The foyer welcomes you into this lovely unit, handy powder room off of front hall, open concept carpet free LR/DR. The spacious living room has gas fireplace, patio doors to yard with 17'3 x 15'6 patio. BBQs are permitted. Dining room just off the kitchen. The kitchen boasts lots of cupboards, double sink, plenty of counter space, all appliances included with gas stove, b/in dishwasher, refrigerator & microwave. Upstairs you'll find a massive primary bedroom with double closet and large beautiful bureau that stays, large 4 pc bath and 2 other good sized bedrooms, bath with double closets. The basement has a huge updated rec room with extra storage plus large laundry room with extra storage cupboards and folding counter. Washer and dryer also stays! C/vac is piped in. Other furniture negotiable. Handy chairlift with remotes on basement stairs to stay. New A/C unit. Quiet area walking distance to fairgrounds. Shopping and all other amenities very close by! A pleasure to show! (id:57557)
25 Cobden Court Unit# 25
Brantford, Ontario
Welcome to 25 Cobden Court! This charming open-concept townhouse features 2 bedrooms and 2 bathrooms and is situated in a peaceful condominium complex. It's an ideal choice for those looking to downsize for retirement or for those first time home buyers seeking a low-maintenance lifestyle with no yard work or snow removal. The spacious kitchen boasts ample cabinet space and flows into a generously sized dining room highlighted by beautiful vaulted ceilings. The inviting living room includes a cozy corner gas fireplace and patio doors that open to a private deck - perfect for relaxing outdoors and entertaining. You'll also appreciate the convenience of main floor laundry with direct access to the garage. The partially finished lower level has been recently updated to include a versatile bonus room that could serve as an office, TV room, or sitting area, along with a lovely 3 piece bathroom featuring a beautiful walk-in shower. A large unfinished area in the basement provides plenty of additional storage space. This townhouse offers excellent convenience, located just minutes from Hwy 403 & 24 and within walking distance to Lynden Park Mall, grocery stores, great dining options, city bus routes, and recreational facilities. Don't miss the opportunity to experience the easy, carefree living this wonderful condo offers. Book your showing today! (id:57557)
273 Brant Avenue
Brantford, Ontario
A Rare Find on Brant Avenue Welcome to 273 Brant Avenue. This charming heritage property sits right in the heart of one of Brantford’s most beloved neighbourhoods, and it's bursting with potential. Delivered with vacant possession, it's ready for whatever you’ve got planned. Thinking income-generating rental? You got it. Student housing? Laurier and Conestoga are just around the corner. Family home? Absolutely. This one checks all the boxes. The seller is currently in the process of severing the property through the City of Brantford, and that just adds to the story that’s waiting to be written here. Inside, you’ll find a spacious main floor with a living room, kitchen, full bath, and bedroom. Upstairs, there are three more bedrooms and a two-piece bathroom. Outside? A large backyard, plenty of parking, and abundant curb appeal. There’s also room for improvement, which means you can roll up your sleeves, build some serious sweat equity, and really make it your own. Opportunities like this don’t show up every day. Don’t sleep on it. Call your REALTOR® today. Any offer must be conditional upon successful severance. Seller is actively working with the City of Brantford to complete the process, which may take up to 6 months. Buyers are advised to conduct their own due diligence. (id:57557)
32 Enfield Crescent
Brantford, Ontario
Welcome to 32 Enfield Crescent, Brantford. This fully renovated 4 bedroom, 2 bathroom home is located in one of Brantford’s most sought after North End neighbourhoods. The main floor is filled with natural light from large windows and features a spacious living room, a kitchen with stainless steel appliances, and a dining area with walk-out access to the large, fully fenced yard with a floating deck—perfect for relaxing or entertaining. Upstairs, you’ll find 4 generous bedrooms with ample closet space and a bright 4 piece bathroom. The finished basement adds even more living space with a large rec room and a second full bathroom. Move in ready and perfectly located—don’t miss out on this North End gem! (id:57557)
18 Bricker Court
Brantford, Ontario
It’s not often a home like this comes up—tucked at the end of a quiet court, surrounded by mature trees and backing onto protected ravine and trails. 18 Bricker offers a rare blend of space, privacy, and natural beauty in a neighbourhood where these features are hard to find. The great-room is a true showstopper—soaring double-height cathedral ceilings with skylights create an airy, light-filled hub for everyday life. Rustic wood accents and natural gas fireplaces on both levels add warmth and charm, while oversized windows and multiple walkouts connect you seamlessly to the outdoors. The ravine lot backs directly onto naturalized green space and the extensive trail system, offering year-round views and no direct rear neighbours. Upstairs, the deck functions as an outdoor kitchen and private lounge, with treetop views. Below, the landscaped backyard features two more distinct spaces: a covered area tucked under the upper deck for shade and privacy, and a separate entertaining deck set among the gardens. Inside, the spacious layout includes a massive primary retreat with vaulted ceilings, a finished walkout lower level with built-in cabinetry across the recreation room, and thoughtful details throughout. This home delivers rare lifestyle value in a quiet pocket of West Brant close to schools, parks, and everyday amenities. Come see what makes this one so special. (id:57557)
37 Drake Avenue
Paris, Ontario
10 Reasons to Buy This Stunning Brookfield Home! 1) Spacious & Stylish Living – This Revelstoke Model Elevation C home offers 3,161 sq. ft., 4 bedrooms, and 3.5 bathrooms—perfect for families or those needing extra space. 2) Biggest Lot in the Neighbourhood! – Enjoy extra privacy, a fully fenced backyard, and enhanced curb appeal on the largest lot in the community. 3) Elegant Open-Concept Design – A grand foyer with 9-ft ceilings leads into a bright, airy living space. The living & dining rooms flow into a large family room with an electric fireplace and roughed-in ceiling speakers—perfect for entertaining. 4) Chef-Inspired Kitchen – Features premium cabinetry, quartz countertops, a stylish backsplash, a gas stove, a Samsung Tablet fridge, and an upgraded dishwasher. Large floor tiles enhance the modern aesthetic. 5) Over $70,000 in Upgrades! – Includes upgraded laminate flooring, tall baseboards, extra pot lights, additional windows, upgraded tiles, and quartz finishes in all bathrooms—adding luxury throughout. 6) Every Bedroom Has a Walk-In Closet & Ensuite Access! – The primary suite features his & her closets and a spa-like 5-piece ensuite. The second bedroom has a private 3-piece ensuite, while the third & fourth bedrooms share a Jack-and-Jill bath—each with a walk-in closet. 7) Convenient Upstairs Laundry – A second-floor laundry room with a front-load washer & dryer makes laundry a breeze. 8) Double-Car Garage & Mudroom – The attached garage includes a rough-in for central vac and inside access via the mudroom for added convenience. 9) Expansive Basement with Endless Potential – The unfinished basement with a cold cellar is ready for your vision—home theater, gym, or extra living space. 10) Move-In Ready! – With premium upgrades, a fantastic layout, and thoughtful details throughout, this home is waiting for its new owners. Schedule your private tour today! (id:57557)
525 Anise Lane
Sarnia, Ontario
Welcome home to Magnolia Trails subdivision! Featuring a brand new upscale townhome conveniently located within a 3 min. drive to Hwy 402 & the beautiful beaches of Lake Huron. The exterior of this townhome provides a modern, yet timeless, look with tasteful stone, board & batten combination, single car garage, & a covered front porch to enjoy your morning coffee. The interior offers an open concept design on the main floor with 9' ceilings & a beautiful kitchen with large island, quartz countertops & large windows offering plenty of natural light. The oversized dining space & neighbouring living room can fit the whole family! This bungalow unit includes: hardwood floors, 2 bedrooms, ensuite bathroom, additional bathroom, & built-in laundry. Additional layout options available. Various floor plans & interior finishes to choose from. Limited lots available. Hot water tank rental. Listed as Condo & Residential. CONDO FEE IS $100/MO. Price includes HST. Property tax & assessment not set. (id:57557)
525 Anise Lane
Sarnia, Ontario
Welcome home to Magnolia Trails subdivision! Featuring a brand new upscale townhome conveniently located within a 3 min. drive to Hwy 402 & the beautiful beaches of Lake Huron. The exterior of this townhome provides a modern, yet timeless, look with tasteful stone, board & batten combination, single car garage, & a covered front porch to enjoy your morning coffee. The interior offers an open concept design on the main floor with 9' ceilings, hardwood and a beautiful kitchen with large island, quartz countertops & large windows offering plenty of natural light. The oversized dining space & neighbouring living room can fit the whole family! This bungalow unit includes 2 bedrooms & 2 bathrooms, including a master ensuite, & built-in laundry. Additional layout options available. Various floor plans & interior finishes to choose from. Limited lots available. Hot water tank rental. Listed as Condo & Residential. CONDO FEE IS $100/MO. Price includes HST. Property tax & assessment not set. (id:57557)

