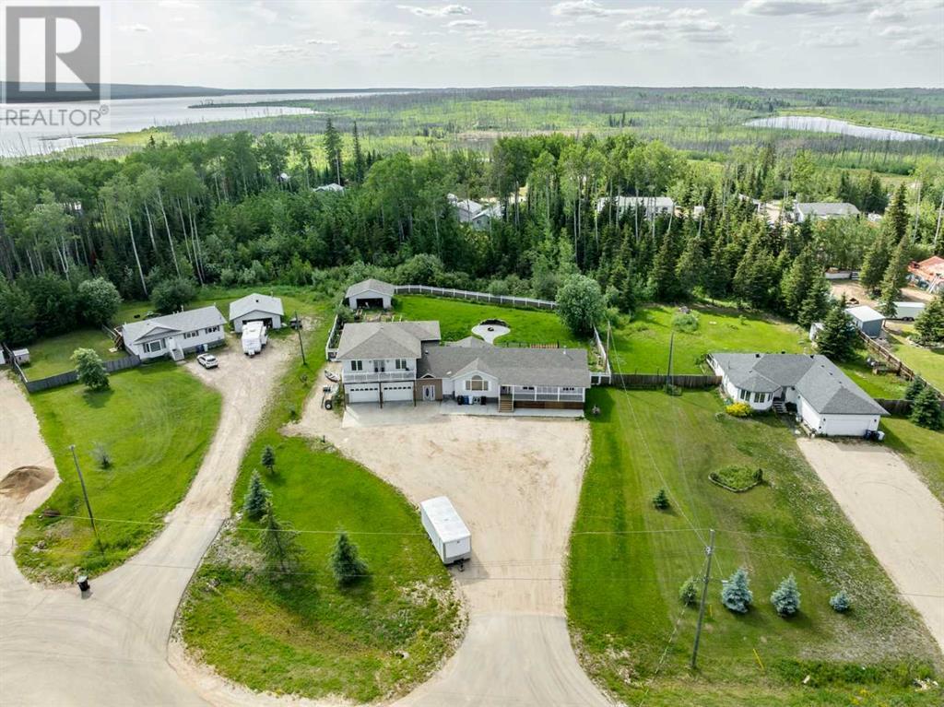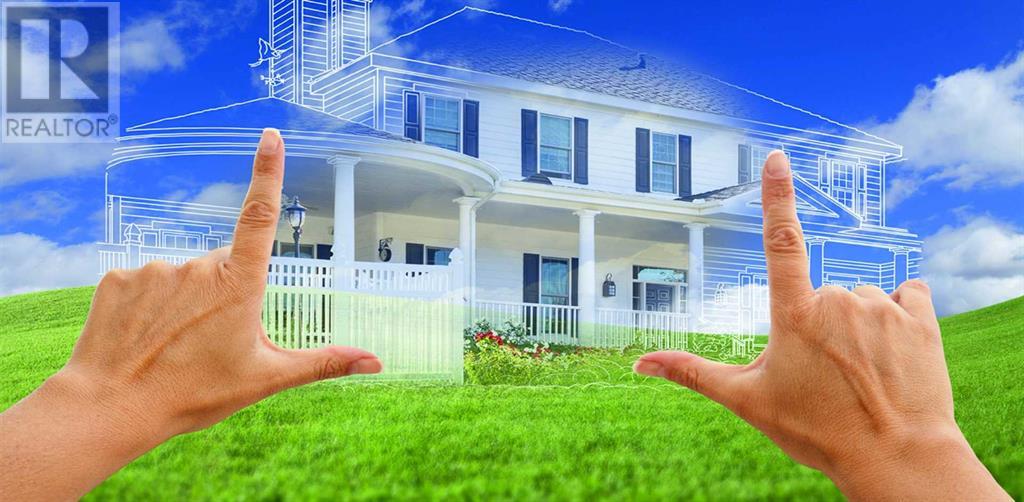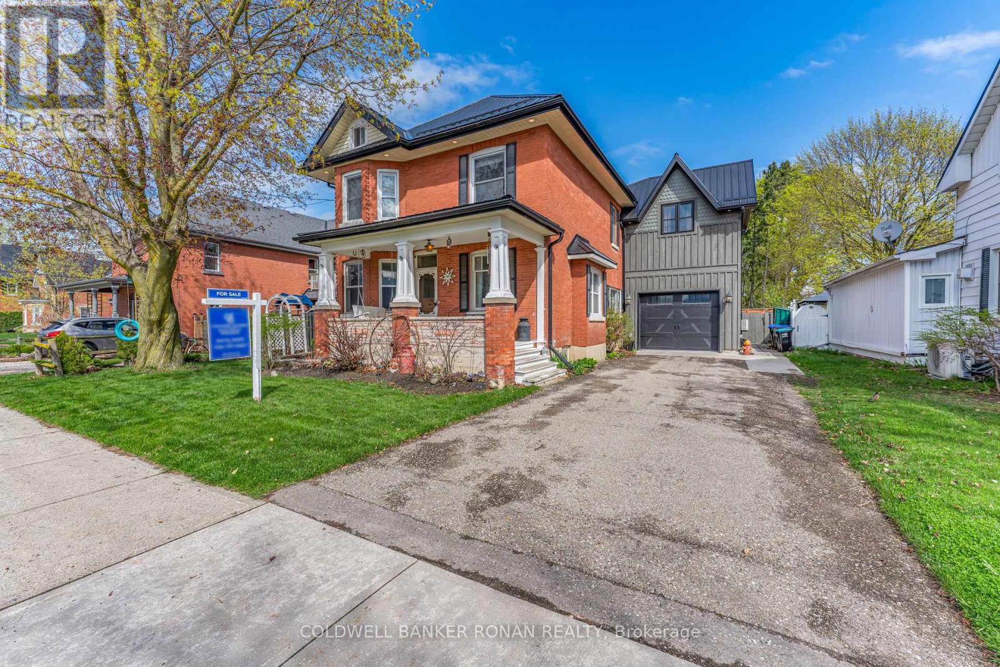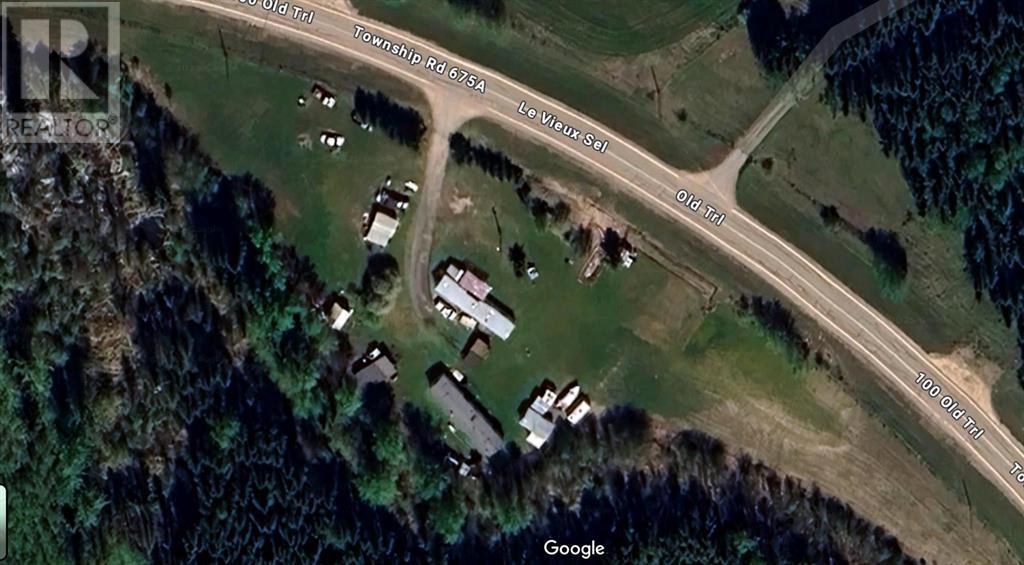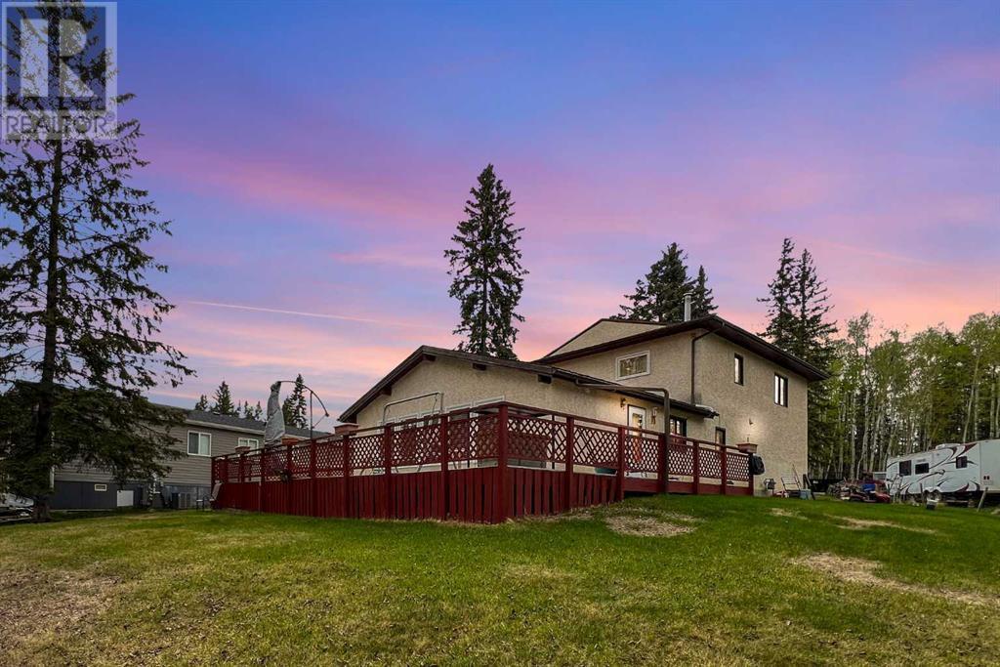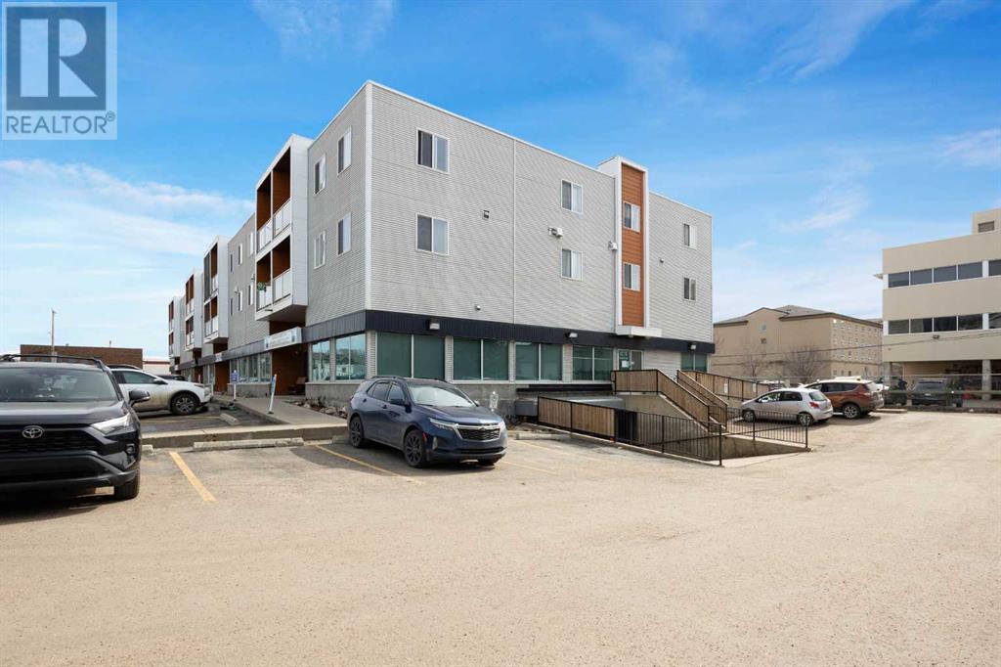117 Cheecham Court
Anzac, Alberta
Nearly 1 ACRE! TREE-LINE PROPERTY! 2 GARAGES! This one-of-a-kind property perfectly blends spacious country living with modern amenities and exceptional functionality. Situated on a beautifully landscaped and fully fenced lot, this home features two garages—a triple attached, in-floor heated drive-through garage and a separate double detached garage—as well as RV parking with full hook-ups. Inside the main home, you'll find over 3,000 sq. ft. of finished living space. The main floor offers a bright office, three generous bedrooms including the primary bedroom with dual closets and a 4-piece ensuite. The main floor is made up with a total of and three full bathrooms in total. The beautifully updated kitchen, renovated in 2016, showcases granite countertops, stainless steel appliances, and a massive island that opens to a spacious dining area with direct access to the expansive back deck. A cozy living room and convenient main floor laundry complete this level. The fully developed basement adds even more living space, featuring two additional bedrooms plus a den, and a custom-designed bathroom with a walk-in shower and dual sinks. There’s also a large rec room with a wet bar perfect for entertaining—as well as plenty of storage throughout. A standout feature of this property is the self-contained illegal suite located above the garage. This illegal suite is separately heated and includes three bedrooms, a full bathroom, a full kitchen with stainless steel appliances and an island, its own laundry, a private living area, and access to a balcony that overlooks the front yard—ideal for enjoying quiet mornings. The backyard is your private retreat, complete with vinyl fencing, beautifully landscaped green space, multiple large decks, a dedicated dog run, the second garage, a fire pit area perfect for entertaining, a concrete pad ready for a hot tub, and ample room to enjoy the outdoors. Additional highlights include central air conditioning for both the main home and t he suite, newer shingles (2018), in-floor heating with three zones in the attached garage, and a breezeway that connects the home to the garage for convenient, year-round access. This is truly a rare opportunity to own a versatile, feature-rich property that offers space, comfort, and value. Don’t miss your chance to see it—book your private tour today! (id:57557)
143 Legendary Trail
Whitchurch-Stouffville, Ontario
Welcome to Ballantrae Golf & Country Club. A World-Class Community in the Heart of Ballantrae. This Grand Cyress Model is Ballantrae's Largest Home Featuring a Spacious Kitchen, Formal Dining & Living Room, Two Bedrooms, Den (could be a third bedroom as it has 2 closets) and lots of Storage. The Basement is finished with a Kitchenette and an extra Bathroom. Home features Granite, Hardwood, California Shutters, Large Windows providing an Abundance of Natural Light. The Private Back Patio overlooks one of the Community's Ponds which features a Fountain that runs 3 Seasons. The Garage size is 2+1/2. The 1/2 space originally housed a Golf Cart. The Monthly Maintenance is $694.59 which includes Grass Cutting, Snow Shovelling, Gardening, Irrigation System, Access to the Rec Centre ( Large Indoor Salt Water Pool, Hot Tub, Change Rooms, Sauna, Gym ,Billiards, Cards, Bocce, Tennis, Library. (Banquet rooms available to rent) and new Rogers Plan. (id:57557)
146 Mayflower Crescent
Fort Mcmurray, Alberta
Welcome to 146 Mayflower Crescent – A Truly Exceptional Custom-Built Home! This stunning residence offers over 3,200 sq ft of thoughtfully designed living space in one of Fort McMurray’s most prestigious neighbourhoods. Perfectly positioned with scenic views of the Birchwood Trails on one side and tranquil walking paths around the pond on the other, this home blends luxury, comfort, and functionality in every corner. Inside, you’ll find 5 spacious bedrooms, a main floor office behind elegant double doors, and a bright upper-level bonus room with vaulted ceilings and wall-to-wall windows. The fully developed walkout basement is ideal for entertaining, complete with in-floor heating, a beautifully finished wet bar featuring upper and lower cabinetry, a bar fridge, sink, and a dishwasher drawer. Standout design features include coffered ceilings in the kitchen and dining areas, Hunter Douglas blinds, gleaming hardwood floors, a striking entryway and a large walk-in coat closet. The chef’s kitchen is sure to impress with a large island including a prep sink and garburator, high-end Electrolux appliances—double built-in ovens, a 6-burner gas cooktop—and updated fridge (2024) and dishwasher (2016). A walk-through pantry connects to a well-appointed scullery with a second sink and bar fridge—ideal for entertaining. The living room boasts a custom wood mantel with statement-making detail. Upstairs, the laundry room is conveniently located near the bedrooms. The two secondary bedrooms feature double door closets and updated lighting, while the luxurious primary suite offers a serene retreat. Enjoy a large walk-in closet with custom built-ins, a spa-inspired ensuite with a soaker tub (air jets and waterfall feature), dual-head glass shower, and peaceful treed views. Roman shades add a touch of elegance throughout. The walkout basement adds two more bedrooms, a refreshed 4-piece bathroom, and even a second laundry hookup—perfect for long-term guests or a separate suite setup. For those who value garage and parking space, this home delivers: a long driveway provides room for an enclosed trailer or recreational toys, plus two additional vehicles. The heated garage features epoxy floors and both hot and cold water taps. Outdoor living is just as impressive, with a covered upper deck with a gas line for BBQ, slate tile flooring, and scenic views. The fully fenced backyard features a covered patio and a hot tub rough-in. There is a swing set as well as a back gate for convenience to the trails. Additional upgrades include new furnace (2025), water softener (2024), and fresh paint throughout the entire property (2024). 146 Mayflower Crescent is more than just a home—it’s a lifestyle opportunity in one of the most sought-after communities in the city. Check out the photos, floor plans and 3D tour and call today to book your personal viewing. (id:57557)
4739 47 Th Street
Clyde, Alberta
Don’t miss this opportunity! LET YOUR DREAMS BEGIN... Welcome to 4739 47th Street! Prime Residential Lot at an affordable price. Located in a charming small town of Clyde with peaceful surroundings and a strong sense of community. Just 30 minutes away from St.Albert city amenities or 10 Minutes from Westlock– shopping, dining, schools, and healthcare. Rectangle Lot 136x50 approx.. (id:57557)
410, 10212 101 Street
Lac La Biche, Alberta
Welcome to the Impala! This is the perfect place to hang your hat if you want the freedom to come and go as you please! Take the elevator up to the top floor. This top floor corner unit has higher ceilings, a spacious wrap around deck to relax on, a barbeque gas hook up, and windows on 2 sides letting in natural light. The unit is equipped with modern stainless-steel appliances in the kitchen, and a stacking washer and dryer. There is plenty of storage space in cabinets, closets, a pantry, linen closet, laundry room, and in the separate storage room on the main floor. The suite has 2 bedrooms. The master bedroom has a walk though closet attached to a 3 piece bathroom. This bathroom is suited with a walk-in tub. The main bathroom is a 4 piece with a tub and shower. The unit comes with an assigned covered parking stall and powered plug in. Other perks to living at the Impala is a the use of the social room that can be booked for gatherings, a pool table, exercise equipment, and a library/sitting room. The condo fees cover gas, water, sewer, garbage pick up, maintenance and cleaning of the exterior, and common areas, snow removal. and lawn maintenance. This building is very well kept, and secure. It's located down town and walking distance to shopping, banking, the post office, the lake, and so much more! Book your showing today! (id:57557)
153 & 157 Lakeshore Drive
Lac La Biche, Alberta
Welcome to this stunning 1,824 sq.ft year-round spruce log home at Missawawi Lake. The minute you walk in you will be greeted by the warmth of the corner woodstove and the sun coming in from the oversized south facing windows. The home features two very large bedrooms upstairs, 2 bathrooms, hardwood floors throughout, magnificent hand-crafted log railings and all the natural beauty that comes with a custom log home. The basement (1200 sq.ft.) is insulated with concrete floor and is undeveloped and is super warm and dry as contains all the mechanical elements including a gas boiler for radiant heat baseboards, hot water tank, the pressure tank and a 1200 gallon water cistern and additional space where a 3rd bathroom and bathroom could be easily added. Continuing to the outside, this one acre-lakefront lot is very private and has a paved driveway that leads up to a 28x34 garage, complete with infrared heating, 220 power, air compressor, electric winch workbenches, floor drain and TV mounted on the wall. Outside there is plenty of room to entertain, on the massive deck, under the covered porch, over at the firepit or in the garage-man-cave. The yard features giant spruce trees, a garden, firepit area and a storage shed with a composting toilet to keep the traffic out of the house. A new 2000 gallon septic tank that was installed in 2020. Only 10 minutes to Lac la Biche or Plamondon, this property is ready for new owners to LOVE it as much and as long as the current owners have. (id:57557)
54 Nelson Street W
New Tecumseth, Ontario
Step into your own masterpiece, where this beautiful renovated home is designed for comfort, character and possibility. Situated centrally in Alliston on a mature tree line road, this four bedroom home plus a two bedroom coach house offers a rare blend of modern living and country charm with a swimming pool. The main home welcomes you with a bright, open great room addition with cathedral ceiling, stylish updates, and a warm inviting feel from the slick functional kitchen to the brick oversized gas fireplace. Every space is move-in ready and finished for every day ease and enjoyment. The real bonus? A fully self-sufficient two bedroom guest coach house with its own kitchen, bathroom, laundry, living area and separate private entrance. Perfect for visiting family, long-term guest, a home workspace, or passive rental income. The fence backyard includes an inground sport pool and a yard that invites you to breathe deeper and live slower whether you're buying your first home, starting a family, looking for space to grow, or income potential. Don't miss this opportunity, homes like this don't come around often. (id:57557)
15179 Old Trail
Plamondon, Alberta
Family-Friendly 110-Acre Acreage – Nature, Comfort, and Year-Round Recreation Just Minutes from the Lake. Welcome to a rare opportunity for family living on 110 scenic acres – the perfect blend of peaceful countryside, outdoor fun, and everyday convenience. Just 3 km from a newer boat launch and lakeside picnic area with public washrooms, this property offers an ideal setting for families looking to spread out, explore, and enjoy nature.The land includes multiple well-maintained mobile homes, with one featuring a cozy, updated interior, a skylit living area, and a bright, functional kitchen. Whether you’re planning a multi-generational homestead or a shared family retreat, there’s plenty of room and potential here. With water and sewer lines already brought to the property line, much of the groundwork is done – making expansion or additional development even easier. The mix of open fields and wooded areas provides endless space for ATV riding, nature walks, and outdoor play, making this acreage a true family adventure hub. Whether you’re dreaming of weekend getaways, a full-time rural lifestyle, or a shared space to make memories with loved ones, this property has the space, setting, and infrastructure to make it happen. (id:57557)
521 Park Drive
Rural Athabasca County, Alberta
Welcome to S.V OF BONDISS AT SKELETON LAKE!! This 4 season, 2 story home features gleaming hardwood floors, tons of natural lighting with big windows. The kitchen has tons of cabinets and counter space with a large separate dining area for the gathering of friends and family. The bright and very large living room has tons of windows and easy access to the wrap around deck plus main floor also features a 2 pc powder room and flex area with easy access to the large double attached heated garage (27x24). Upstairs boasts 3 large bedrooms and the primary has its own walk in closet, main 4pc bathroom and separate laundry area for convenience . Over 18000 SQ FT lot allows you to enjoy the back yard or the drive through driveway out front. The lake and public park is just a short walk from the home, with the golf course only 5 minutes away as well. Lake access without the huge lake front pricing. Skeleton Lake area is known for swimming, fishing, boating, quadding, golfing, biking, enjoying camp fires and making great memories. Located only 10km from Boyle, 1.5 hrs from Edmonton, 2.5 hrs from Fort McMurray. Don.t miss out on lake life- come check it out TODAY! SEPTIC TANK IS 1500 GAL, WATER SOURCE IS A BORED WELL (id:57557)
109 Pintail Place
Fort Mcmurray, Alberta
PRICED to SELL!! Located in the sought-after Eagle Ridge neighborhood, this stunning 5-bedroom, 3.5-bathroom home offers an ideal blend of luxury, comfort, and convenience. With a fully finished 2-bedroom legal basement suite featuring a separate entrance, full kitchen, and laundry, this property is perfect for extended family or rental income!Step inside the spacious front entrance and be welcomed by hardwood floors and ceramic tiles throughout the main level. The living room is warm and inviting with a gas fireplace, while the chef’s kitchen boasts granite countertops, a walk-through pantry, and ample cabinetry. A convenient main floor laundry room and a half bath complete this level.Upstairs, you'll find a large bonus room, perfect for a family retreat. The primary suite offers a spa-like ensuite, while two additional bedrooms and another full bath provide plenty of space.The fully finished basement suite is a standout feature, offering in-floor heating, two bedrooms, a full kitchen, laundry, and a private entrance—a fantastic mortgage helper!Outside, the fully fenced yard provides privacy and space for outdoor enjoyment. The double attached garage also features in-floor heating, adding extra comfort during the winter months. Don't forget the convenient location - near elementary schools, playgrounds, walking trails, the movie theatre, restaurants, pubs and so much more! This home truly has it all—space, style, and a prime location! Don't miss out - book today! (id:57557)
309, 8219 Fraser
Fort Mcmurray, Alberta
GREAT PRICED CONDO IN DOWNTOWN! This 805 SF 2 bedroom, 2 bathroom top floor condo comes with 2 TITLED underground, heated parking stalls #69 and #70. Located in a prime downtown location, you are just steps from shopping, amenities, parks and the River. This unit has a nice modern look with neutral colours and offers a galley kitchen with light wood cabinetry and appliances. There's a dining area and living room with access to the south facing balcony that includes a BBQ gas line hookup. Completing the unit is a large master bedroom with walk-in closet and 4 PC ensuite, a good sized second bedroom, 4 PC main bathroom, and a laundry area with room for stackable washer & dryer. Add your own personal touches and you've got a great home for a great price! Condo fees include heat and water. Don't miss this opportunity - book a viewing now! (id:57557)
485 Walnut Crescent
Fort Mcmurray, Alberta
THE ULTIMATE DREAM HOME AWAITS YOU - Imagine pulling into your private, tree-lined driveway, the sunset casting a golden glow on this former Oil Barons Dream Home — this home is STUNNING! The Design is curated by the Melissa Hartigan Design Team, ready for you to simply pack your bags and move right in. Tucked against a lush greenbelt and boasting 4,293 square feet of exquisitely appointed living space, this residence is the epitome of luxury, elegance and seamless functionality at every turn. Step through the grand front doors into a soaring foyer, where rich hardwood floors and custom ceiling details set the tone for sophisticated gatherings. To your left lies a formal dining room, its dramatic trim and designer modern lighting inviting your closest friends to unforgettable dinner parties. Ahead, the chef’s dream kitchen awaits: a sprawling granite-topped island, floor-to-ceiling cabinetry, stainless steel appliances and a corner pantry, all bathed in natural light from expansive windows. The adjoining breakfast nook overlooks the serene backyard —- a perfect stage for morning coffees or afternoon homework sessions. The main level unfolds effortlessly. French doors reveal a dedicated home office, finished in built-in millwork and warmed by pot lighting — ideal for remote work or creative pursuits. A full bathroom, thoughtfully placed off the hallway, serves both home and guests, while a stylish laundry room boasts custom cabinetry, a utility sink and elegant tile floors. Glide up the sleek glass-railed staircase to find four spacious upstairs bedrooms. Your Primary bedroom suite is nothing short of an oasis: panoramic greenbelt views from your private balcony, a spa-inspired ensuite with dual vanities, a tile-surround soaking tub, a walk-in shower and an organizer’s dream walk-in closet. A second 5-piece bathroom and a stunning bonus room — a stone-accent gas fireplace and oversized windows — complete this level, offering flexibility for movie nights, yoga practice, or children’s play. The fully legal basement suite redefines mortgage help. With its own chef-worthy kitchen, open family room, two large bedrooms and a chic bathroom, this space promises rental income or multi-generational living without compromise. Every detail has been considered: a heated double-car garage, central air, built-in speaker system, nine-foot ceilings, pot lights, night lighting in staircase and designer features that elevate each room. Function blends with opulence here, delivering a home that feels effortless yet extraordinary. This is more than a house — it’s your dream come to life. Call today for your private tour and step into a world where luxury meets livability, and every corner tells a story of impeccable taste and timeless design. Pack your bags—your new life begins now. (id:57557)

