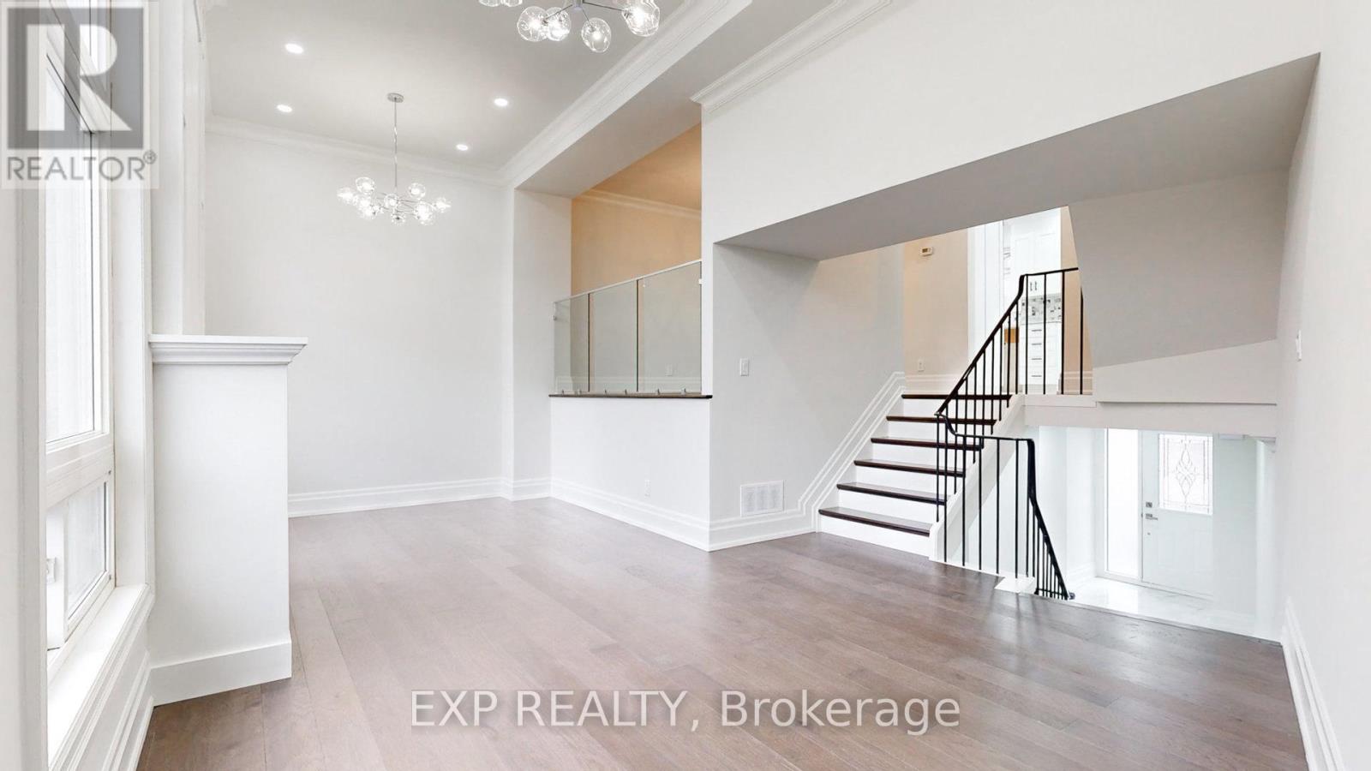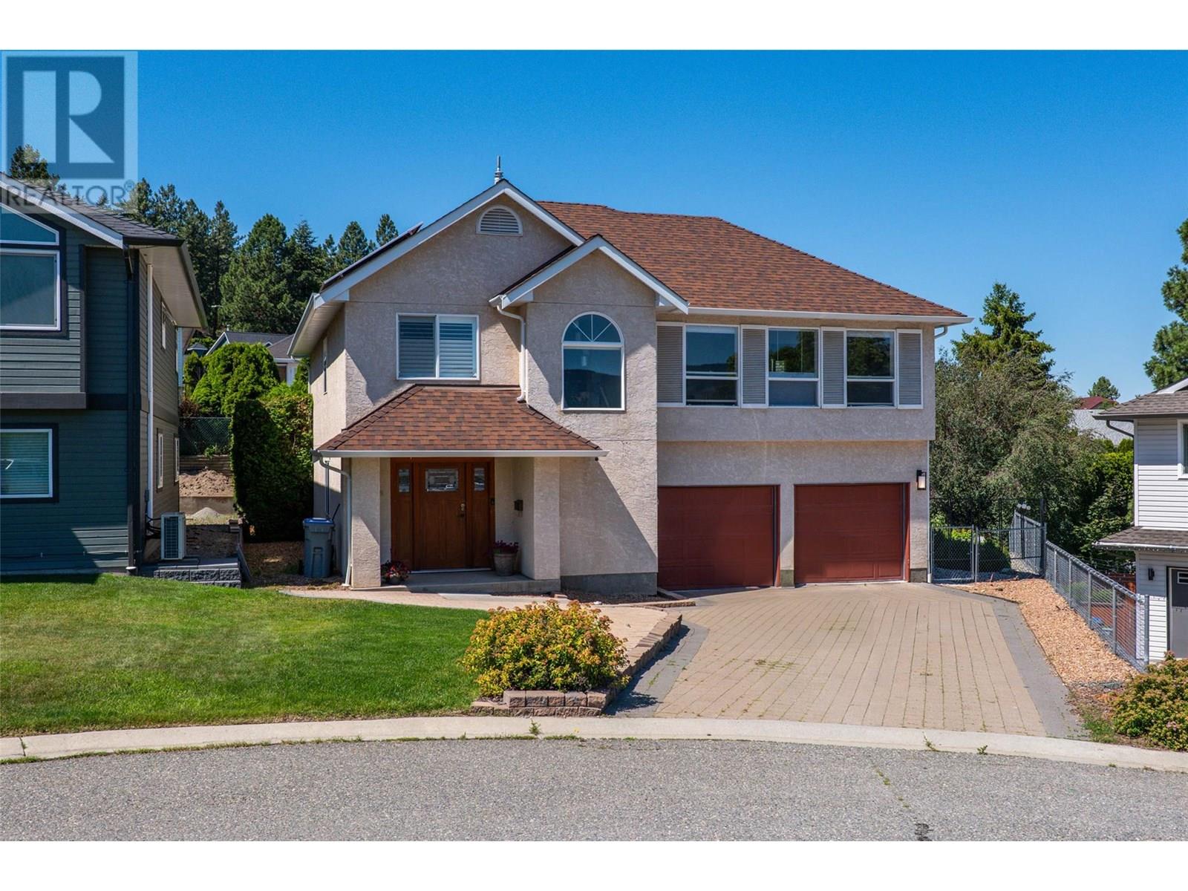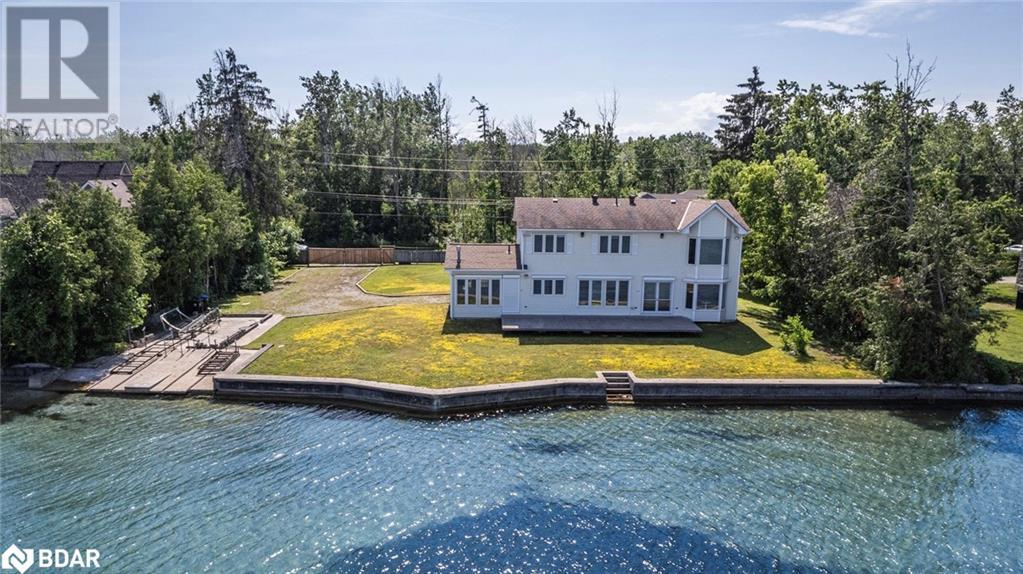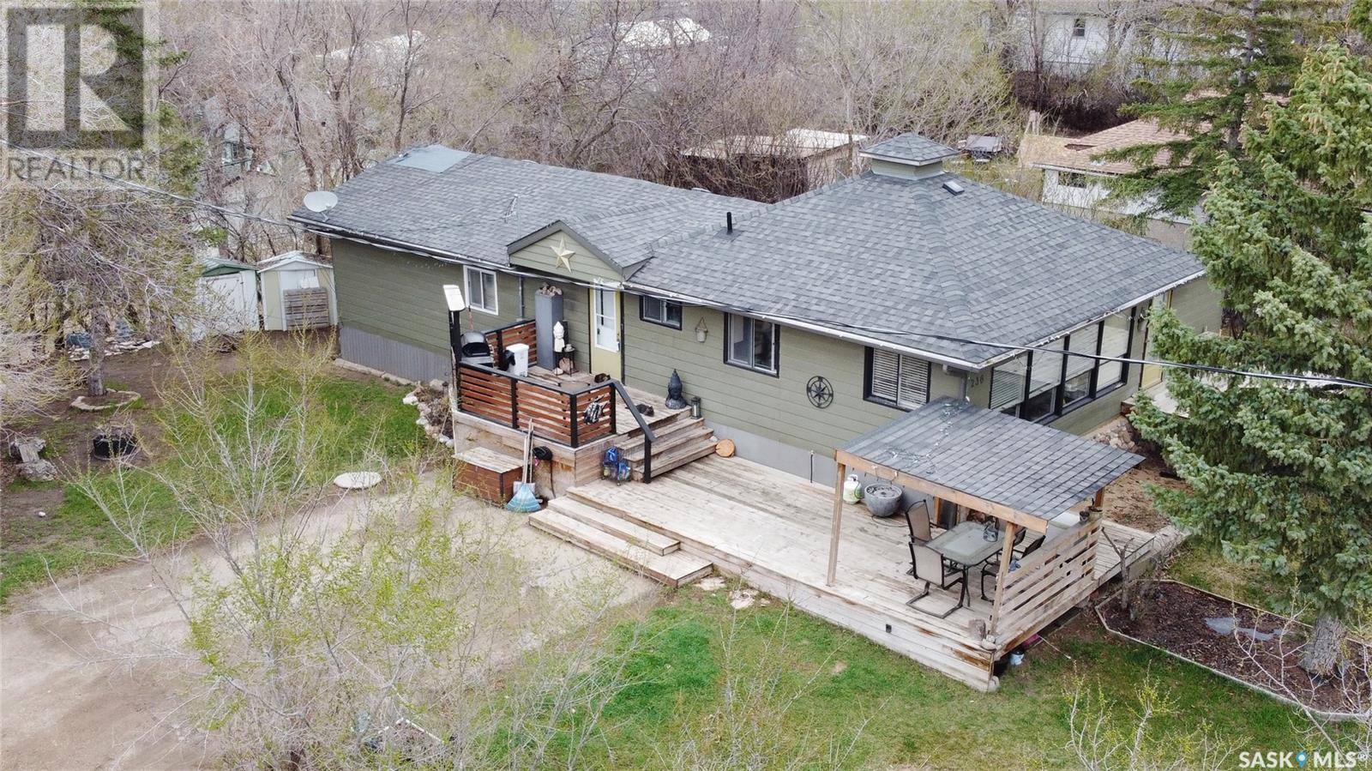323 Glen Cairn Terrace
Kingston, Ontario
Welcome to 323 Glen Cairn Terrace a meticulously maintained 3-level side-split home located on a quiet cul-de-sac in the highly sought-after Henderson neighbourhood. This charming property features 3+1 bedrooms and 1.5 bathrooms, including three generously sized bedrooms on the upper level and a spacious 3-piece bathroom with a stand-up shower. The main floor boasts recently refinished hardwood floors in the L-shaped living and dining rooms, and the kitchen offers ample storage with numerous deep drawers for pots and pans. Step outside to a beautifully landscaped, partially fenced yard filled with vibrant annuals and perennials, perfect for enjoying the serenity of nature from your stone patio. The insulated double-car garage, complete with its own sub-panel, offers excellent potential as a workshop, extra storage space, or secure parking for two vehicles. The furnace, roof shingles, A/C and Hot Water On Demand system have all been replaced in the last 5 years so nothing here to do but move in and enjoy. ** This is a linked property.** (id:57557)
122 - 1585 Rose Way S
Milton, Ontario
Welcome to this brand new Fern brook built, main floor unit, features two generous size bed rooms and two full washrooms. This beautiful ground floor unit is less than a year new, boasts an open concept living area and nicely designed white kitchen loaded with Stainless steels appliances and classy quartz countertop with white subway tiles back splash, extended kitchen cabinets. The closets are wide and roomy to meet your needs. Primary bed room has a W/ i closet and four piece ensuite. The unit comes with one underground parking and a locker. All amenities are within reach short drive to Oakville, Burlington and Mississauga. Its layout is very conventional with lot of natural light and W/ o to beautiful patio. Don't miss all these! (id:57557)
732 Coopland Crescent Unit# 1
Kelowna, British Columbia
ONLY TWO HOMES LEFT!!! LOCATION - LOCATION – LOCATION -- South Pandosy (SOPA) at its finest! Welcome to 732 Coopland Crescent where each approximately 2,200 sq. ft. move-in ready pet-friendly home in this modern, bright and quiet fourplex comes with an attached side-by-side double garage (roughed for EV Charger), front (south-facing) & rear (north-facing) roof-top decks offer approximately 1,000 sq. ft. total, plumbed for hot tub & outdoor kitchen. Quality contemporary finishings throughout this 3-bedroom + den, 3-bathroom home with 10 ft. ceilings (on the main level), plus a laundry room with sink, cupboards & sorting counter & an abundance of overall storage. An easy walk to beaches, parks, shopping, cafes, restaurants, stores, schools (Raymer Elementary, Kelowna Secondary School, Okanagan College, KLO Middle School), banking, medical facilities & City Transit. For the ultimate SOPA lifestyle on a quiet crescent with lovely city/mountain/valley views, please consider making one of these units your new home. Standard Strata Bylaws to be adopted with the owners to decide on pet & rental restrictions over the longer term (short-term rentals as per City Bylaws). GST will be applicable on top of the purchase price. Enervision Enviromatcis Group Energy Advisor states a 33.5% increase in energy efficiency than what is required. Unit #2 images are physically staged. Thank you for taking the time to view this listing! (id:57557)
90 - 2315 Bromsgrove Road
Mississauga, Ontario
This Beautiful,Newly Renovated Home With Stunning Cathedral Style Ceilings Is A Must See!Perfect For The Couple/Family On The Go! Walking Distance To Clarkson Go Train Station, Schools,Grocery Stores,Bakery And Much More. Pets Welcome As There Is A Fenced Backyard. Only Steps To Visitor Parking. This Move In Ready, Gem Of A House Could Be Yours Now! (id:57557)
174 Heritage Boulevard
Cochrane, Alberta
COMPARE VALUE!! Best priced home in Cochrane!! Fantastic property in Heritage Hills, with a distinct combination of features and amenities which set it apart, includingMountain views from both sides of the house; 9’ CEILINGS on all three floors- including the large walk-out basement; Engineered hardwood and tile throughout- NO CARPET home; A spacious open concept floor plan on main floor with a lovely kitchen featuring QUARTZ countertops and newer appliances (all replaced within the past 4 years) and great connection to the living room complete with a gas fireplace, and the dining area, which includes a comfy seating area at the raised kitchen bar. Set the mood for dinner under your chandelier (complete with dimmer switch) or grab a snack on the back deck and enjoy the mountain view. Your gas hookup for your BBQ is ready to go!The main floor also boasts a sizeable office space with glass French doors right off the main entryway, a lovely half bath, and a mudroom with built in floor to ceiling storage. Beyond the mudroom is the oversized garage complete with a large storage mezzanine and access to the outdoor dog run. Insulation above the garage ceilinghas been upgraded for heating efficiency in the suite above.Upstairs, enjoy your palatial primary suite complete with 9’ceiling, glass French doors, gas fireplace, and upgraded lighting throughout. The ensuite boasts a soaker tub and separate shower, dual sinks with quartz countertops and spacious cabinets. On the other side of the suite we find an extra large walk in closet/dressing room complete with chandelier and space enough for several dressers. Another set of doors leads out to the balcony/front deck with another mountain view;Down the hall from the primary suite we find the main bath with quartz countertops and a tub/shower combo, two nicely sized bedrooms, and a cozy family space perfect for movie night.Downstairs is a large walk-out basement waiting for your finishing touches - plumbing is already rough ed in. The backyard is fully landscaped with gated fence for ease of access, mature trees, French white lilacs and Ivy.The front yard has been landscaped with a sandstone retaining wall as well as rose bushes and shrubs which flower from spring through fall.There is professionally installed professional grade Christmas lighting over the entire home and into the backyard trees- hit one switch in the front hall closet and voila- Christmas!Upgraded oversize windows with custom blinds throughout; Oversized washer and dryer set which can easily handle king-sized bedding Extra large water tank, so you don’t run out of hot water mid-bath; High-efficiency HRV furnace with built in humidifier New roof installed in 2021 Move in ready! Be in your new home before summer!! (id:57557)
1668 Iskut Place
Kamloops, British Columbia
Welcome to your ideal family home in one of the area's most sought-after neighborhoods! This charming 3-bedroom, 2-bathroom residence offers a perfect blend of comfort, convenience, and energy efficiency. Located just a short drive from a local elementary school and surrounded by scenic parks and hiking trails, it’s an outdoor lover’s dream. Inside, enjoy modern features like hot water on demand and solar panels—saving you money while reducing your carbon footprint. The spacious backyard is perfect for kids, pets, or entertaining, offering endless possibilities for outdoor enjoyment. Don’t miss this opportunity to live in a vibrant community with all the amenities your family needs close at hand! (id:57557)
602, 250 Sage Valley Road Nw
Calgary, Alberta
Welcome to your meticulously maintained sanctuary in Sage Hill! This delightful NW exposed CORNER-UNIT condo offers an inviting OPEN-CONCEPT design, highlighted by durable LAMINATE and LINOLEUM FLOORING throughout the main living areas. The MODERN KITCHEN, complete with sleek GRANITE COUNTERTOPS and a STAINLESS STEEL WHIRLPOOL APPLIANCE PACKAGE, NEW BOSCH DISHWASHER, and NEW GARBAGE DISPOSAL, features extra cabinetry and space for a table, adding functionality and convenience to your daily routine. The thoughtfully designed 789 SQ.FT. main floor features TWO BEDROOMS and a 4-PIECE BATHROOM, with smart built-in storage options—especially in the bathroom, where added shelving provides extra convenience. The PRIMARY BEDROOM includes a spacious WALK-IN CLOSET and a cozy BOOKSHELF NOOK. What truly sets this home apart is the MASSIVE 796 SQ.FT. UNFINISHED BASEMENT, loaded with potential. It includes ROUGH-INS FOR A FULL BATHROOM AND A BEDROOM, with portions already DRYWALLED and the entire space PROFESSIONALLY INSULATED. Whether you envision custom lower-level living quarters , gym, office, or media room, the groundwork has already been laid—giving you a head start on creating your ideal space. The IN-UNIT LAUNDRY is conveniently located in the basement, keeping the main level clean and clutter-free. Enjoy the ease of MAIN FLOOR ENTRY and step out onto your PRIVATE PATIO—perfect for your morning coffee or winding down in the evening. Situated in a walkable and amenity-rich neighborhood, you're just steps from the Calgary Co-op Sage Hill Food Centre, scenic green spaces like Liam Field Park, and a seasonal outdoor rink. For parking, enjoy ONE ASSIGNED STALL right outside your door, along with PLENTY OF VISITOR PARKING for guests. Whether you're a first-time buyer, downsizing, or investing in a property with room to grow, this home blends comfort, potential, and long-term value. Schedule your showing today and experience the opportunity this rare Sage Hill gem has to offer. (id:57557)
2653 Leonard Street
Innisfil, Ontario
Rare Lake Simcoe Gem – 150' of Prime Waterfront! Welcome to an extraordinary waterfront opportunity featuring 150 feet of hard-packed sandy shoreline, crystal-clear waters, and a panoramic island view. This Viceroy-built home offers nearly 3,000 sq ft of pristine living space over two levels, with 4 bedrooms and 3 full baths. Enjoy large principal rooms and an open-concept kitchen/living area with breathtaking lake views through expansive windows, plus a walkout to a 37-foot concrete patio. The spacious family room boasts a gas fireplace and patio walkout, perfect for lakeside entertaining. Retreat to the generous primary suite with a bay window overlooking the water, walk-in closet, and luxurious 5-piece ensuite with separate water closet. Two additional bedrooms offer lake views, and a fourth provides added flexibility for guests or office space. Full concrete breakwall with cut in stairs to the water, full services (municipal water, sewer, gas), and an incredibly rare two-slip marine rail system leading to the concrete floor of a former boathouse (grandfathered). All main-floor windows/doors are fitted with electronic security/sun blinds. Bonus: dry concrete crawl space ideal for storage. Potential for lot severance (buyer to do due diligence). Located minutes from shopping, amenities, GO train, and excellent access to Hwy 400 & 11. This is a once-in-a-generation offering on one of Lake Simcoe's most desirable stretches of shoreline. (id:57557)
225 Harvard Place Unit# 603
Waterloo, Ontario
Truly one of the best values in the Waterloo condo market, this spacious and stylish 2-bedroom, 2-bathroom condo offers comfort, convenience, and recent updates throughout. The large foyer with ample closet space, leads into a bright, open-concept living room ideal for relaxing or entertaining. The dedicated dining area is perfect for hosting meals, while the carpet-free flooring adds a modern, low-maintenance touch. The primary bedroom suite features a walk-through closet and private ensuite—great for added privacy when guests stay over. Recent upgrades include a gorgeous kitchen with high-end granite countertops and stainless steel appliances, new windows, a refreshed main bathroom and more. This move-in ready unit includes one underground parking spot and access to impressive building amenities: a tennis court, gym, workshop, party room, and library. Condo fees cover heat and hydro, simplifying your monthly expenses. Enjoy your morning coffee on the large open balcony (an additional 114 square feet) with a gorgeous view. Enjoy a walkable location close to shopping, groceries, banking, and public transit—with quick access to the expressway for effortless commuting. Don’t miss this opportunity to make this exceptional unit your next home! (id:57557)
42 Old Mill Road
Hammonds Plains, Nova Scotia
Looking for a great family home with space for everyone in a great neighbourhood? You've found it here at 42 Old Mill Road in Highland Park Subdivision! This wonderful 4 level side split located on a large corner lot with mature trees and shrubs has something for everyone. Boasting 3 bedrooms plus a den, 3 baths (1 full main, 1/2 bath ensuite and 1/2 bath off family room) with a family room, flex space or games room with a small kitchenette for working from home. Upgraded metal roof, newer laminate flooring throughout, freshly painted main area, with a cozy new woodstove insert in a beautiful stone hearth for the cool nights. Close to parks , trails, shopping, rec centre, restaurants everything you need just minutes away. Schedule your private viewing today. This house is calling you home! (id:57557)
236 Macmurchy Avenue
Regina Beach, Saskatchewan
Welcome to 236 Macmurchy Avenue in the wonderful town of Regina Beach! Tucked away at the end of one of the main streets this home is just a short stroll to the beach, local shops and restaurants, parks and all that this lovely community has to offer. From farmer’s markets on Sunday, live music at the beach bar and the super cool water park Aquatic Adventures there is always something to do! This 1921 built, 3 bedroom 1 bathroom, 1504 square foot bungalow sits on a 66’x132’ lot. The side of the house has a large deck perfect for sunbathing, BBQs or relaxing with a morning coffee. The front has a lawn and a large tree with bushes surrounding it for privacy. The gravel drive is extra large for multiple vehicles to park including an RV! You enter this home into the foyer with space to hang your outdoor gear. The included front load washer and dryer fit neatly in this space as well. Just a few steps down to the left, you’ll find an impressively large family room, complete with modern laminate flooring and a big sunny window that fills the space with natural light. The primary bedroom can fit a king sized bed and also has a closet. The 4 piece bathroom with a vanity is next! The living room is open with lots of windows for plenty of sunlight. The open concept flows into the kitchen and dining room creating the perfect space for entertaining. The fridge, stove, and dishwasher all included! Finishing off this home are two more bedrooms each with their own closet! Don’t miss your chance to own a great property with so much potential at Regina Beach! (id:57557)
405 2452 Killdeer Drive
North Battleford, Saskatchewan
Experience effortless, executive-style living in The Signature, a highly desirable condo development in Kildeer Park. This top-floor, 1,034 sqft unit is perfect for working professionals or retirees seeking security, style, and low-maintenance living. Inside, the open-concept layout features a modern kitchen with stainless steel appliances, a spacious island, corner pantry, and generous cabinetry. The bright living room is filled with natural light and opens onto a sunny south-facing balcony overlooking Kildeer Park, complete with an outdoor storage room. Enjoy two spacious bedrooms, including a primary suite with its own 4-piece ensuite. A second full bathroom, in-unit laundry, and a dedicated storage room offer everyday convenience. This well-managed building includes a heated underground parking stall, elevator access, a main-floor common room, and condo fees that cover all utilities except power. Care-free, top-floor living in a prime location! Call your agent and book your showing today! (id:57557)















