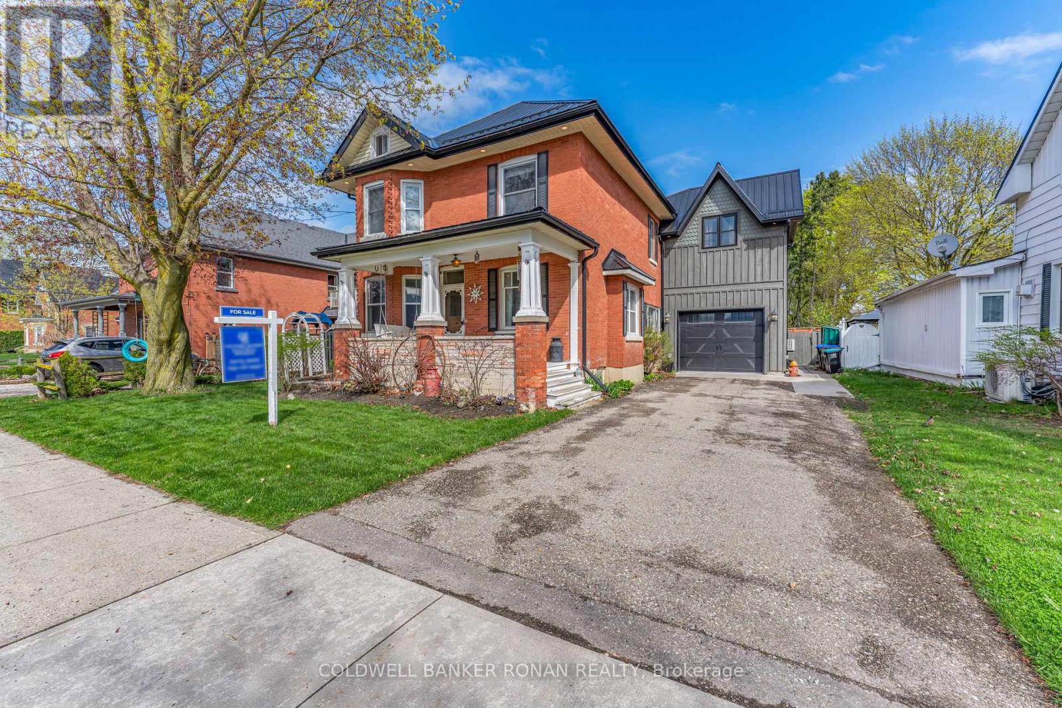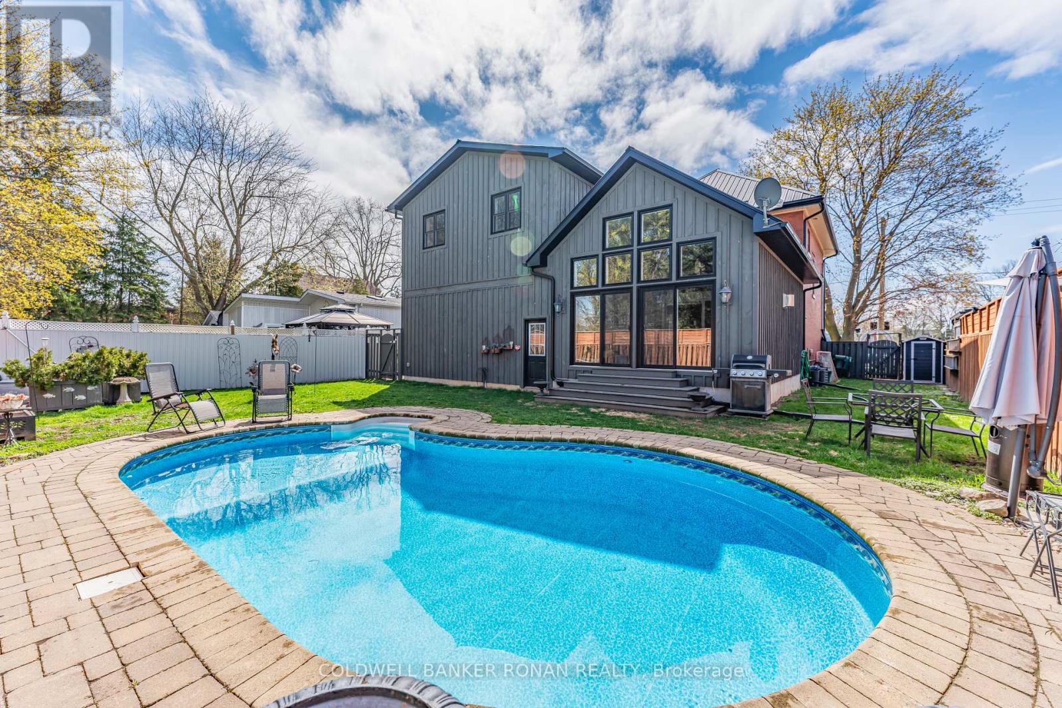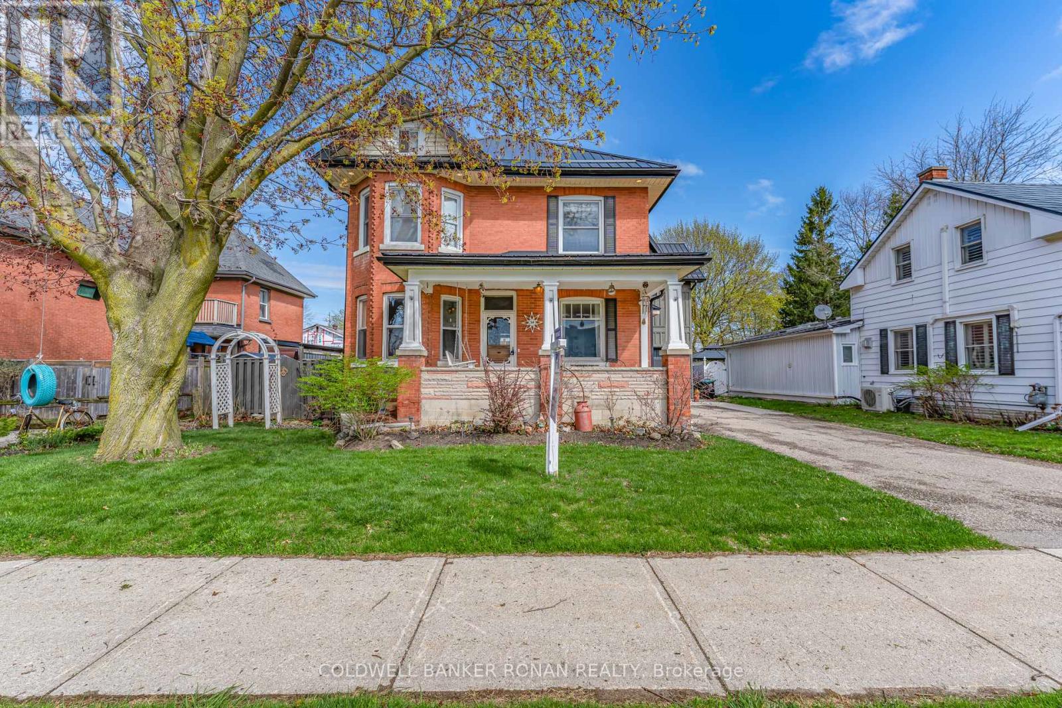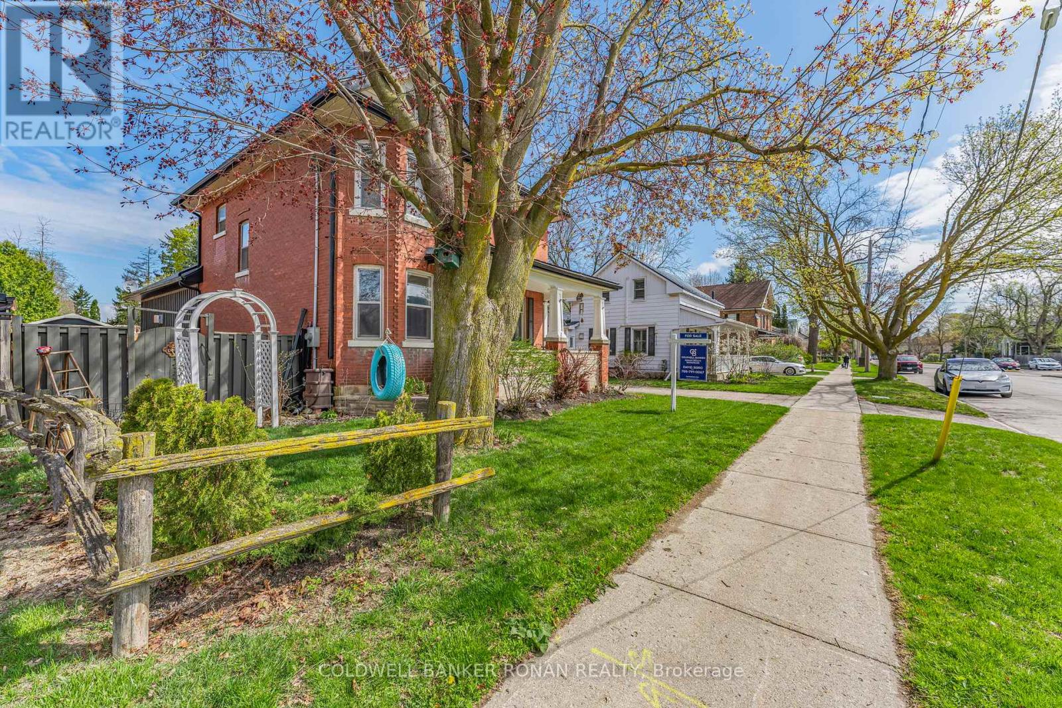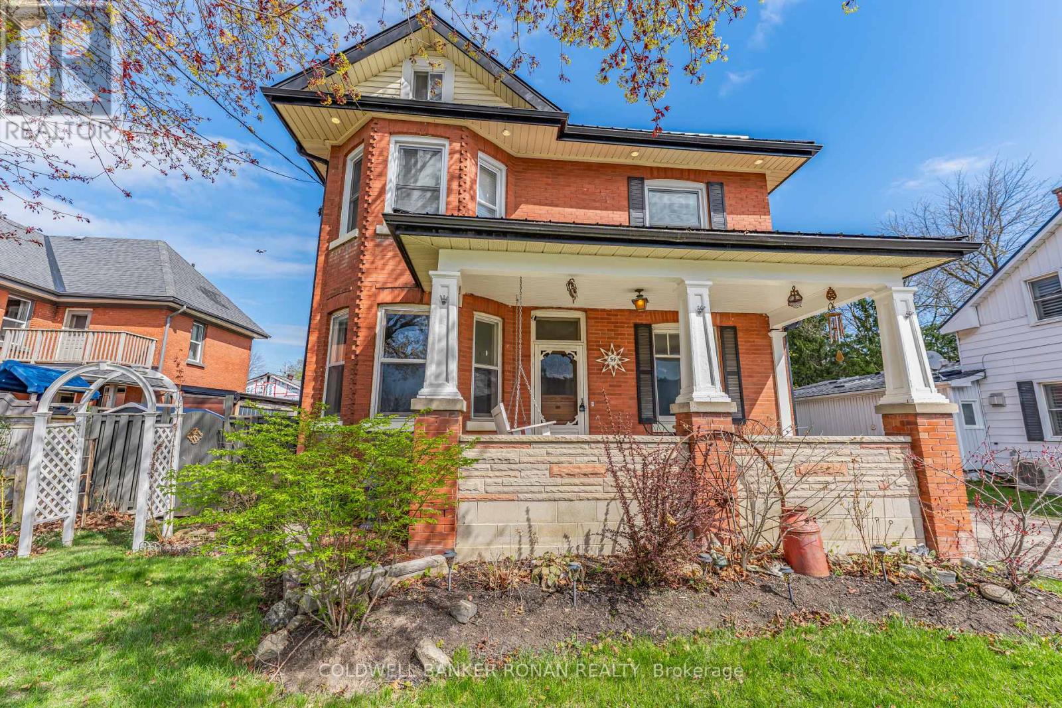6 Bedroom
3 Bathroom
3,500 - 5,000 ft2
Fireplace
Inground Pool
Central Air Conditioning
Forced Air
Landscaped
$1,049,000
Step into your own masterpiece, where this beautiful renovated home is designed for comfort, character and possibility. Situated centrally in Alliston on a mature tree line road, this four bedroom home plus a two bedroom coach house offers a rare blend of modern living and country charm with a swimming pool. The main home welcomes you with a bright, open great room addition with cathedral ceiling, stylish updates, and a warm inviting feel from the slick functional kitchen to the brick oversized gas fireplace. Every space is move-in ready and finished for every day ease and enjoyment. The real bonus? A fully self-sufficient two bedroom guest coach house with its own kitchen, bathroom, laundry, living area and separate private entrance. Perfect for visiting family, long-term guest, a home workspace, or passive rental income. The fence backyard includes an inground sport pool and a yard that invites you to breathe deeper and live slower whether you're buying your first home, starting a family, looking for space to grow, or income potential. Don't miss this opportunity, homes like this don't come around often. (id:57557)
Property Details
|
MLS® Number
|
N11949438 |
|
Property Type
|
Single Family |
|
Community Name
|
Alliston |
|
Amenities Near By
|
Park, Place Of Worship, Public Transit |
|
Community Features
|
Community Centre, School Bus |
|
Features
|
Irregular Lot Size, Guest Suite, In-law Suite |
|
Parking Space Total
|
5 |
|
Pool Type
|
Inground Pool |
|
Structure
|
Porch |
Building
|
Bathroom Total
|
3 |
|
Bedrooms Above Ground
|
6 |
|
Bedrooms Total
|
6 |
|
Age
|
100+ Years |
|
Amenities
|
Fireplace(s) |
|
Appliances
|
Dishwasher, Dryer, Freezer, Two Stoves, Washer, Refrigerator |
|
Basement Development
|
Unfinished |
|
Basement Type
|
N/a (unfinished) |
|
Construction Status
|
Insulation Upgraded |
|
Construction Style Attachment
|
Detached |
|
Cooling Type
|
Central Air Conditioning |
|
Exterior Finish
|
Wood, Brick |
|
Fireplace Present
|
Yes |
|
Flooring Type
|
Hardwood |
|
Foundation Type
|
Concrete |
|
Heating Fuel
|
Natural Gas |
|
Heating Type
|
Forced Air |
|
Stories Total
|
3 |
|
Size Interior
|
3,500 - 5,000 Ft2 |
|
Type
|
House |
|
Utility Water
|
Municipal Water |
Parking
Land
|
Acreage
|
No |
|
Fence Type
|
Fenced Yard |
|
Land Amenities
|
Park, Place Of Worship, Public Transit |
|
Landscape Features
|
Landscaped |
|
Sewer
|
Sanitary Sewer |
|
Size Depth
|
109 Ft ,3 In |
|
Size Frontage
|
56 Ft ,10 In |
|
Size Irregular
|
56.9 X 109.3 Ft |
|
Size Total Text
|
56.9 X 109.3 Ft |
|
Zoning Description
|
Mr - Mid Rise Residential |
Rooms
| Level |
Type |
Length |
Width |
Dimensions |
|
Second Level |
Bedroom |
4.26 m |
2.9 m |
4.26 m x 2.9 m |
|
Second Level |
Bedroom 2 |
2.99 m |
4.59 m |
2.99 m x 4.59 m |
|
Second Level |
Bedroom 4 |
4.26 m |
2.9 m |
4.26 m x 2.9 m |
|
Third Level |
Bedroom 3 |
2.76 m |
3.37 m |
2.76 m x 3.37 m |
|
Flat |
Bedroom |
|
|
Measurements not available |
|
Flat |
Bedroom |
|
|
Measurements not available |
|
Flat |
Kitchen |
|
|
Measurements not available |
|
Main Level |
Dining Room |
3.52 m |
5.07 m |
3.52 m x 5.07 m |
|
Main Level |
Living Room |
2.96 m |
4.59 m |
2.96 m x 4.59 m |
|
Main Level |
Eating Area |
4.29 m |
3.65 m |
4.29 m x 3.65 m |
|
Main Level |
Kitchen |
2.96 m |
2.6 m |
2.96 m x 2.6 m |
|
Main Level |
Family Room |
4.95 m |
7.84 m |
4.95 m x 7.84 m |
Utilities
|
Cable
|
Available |
|
Electricity
|
Installed |
|
Sewer
|
Installed |
https://www.realtor.ca/real-estate/27863214/54-nelson-street-w-new-tecumseth-alliston-alliston

