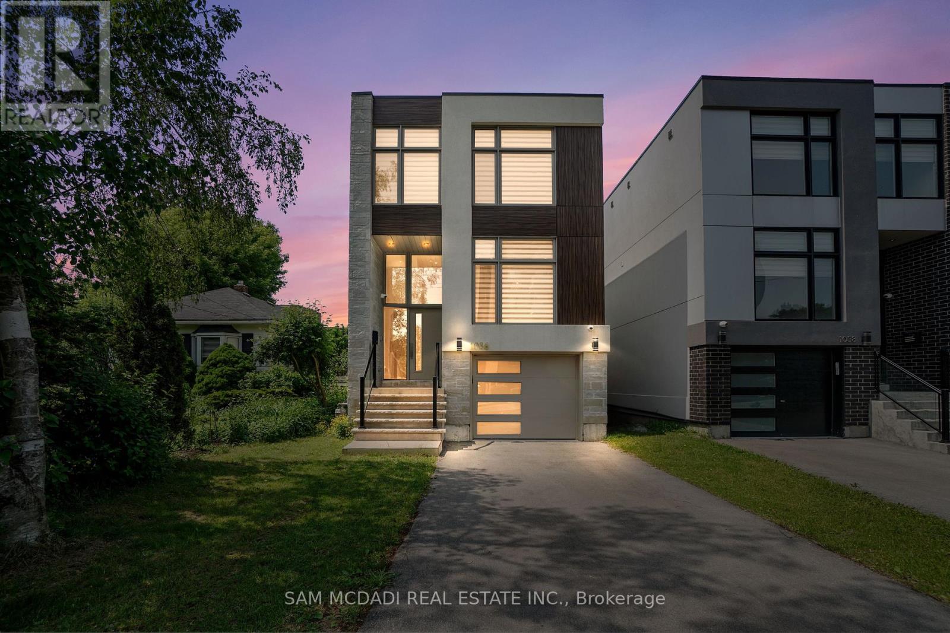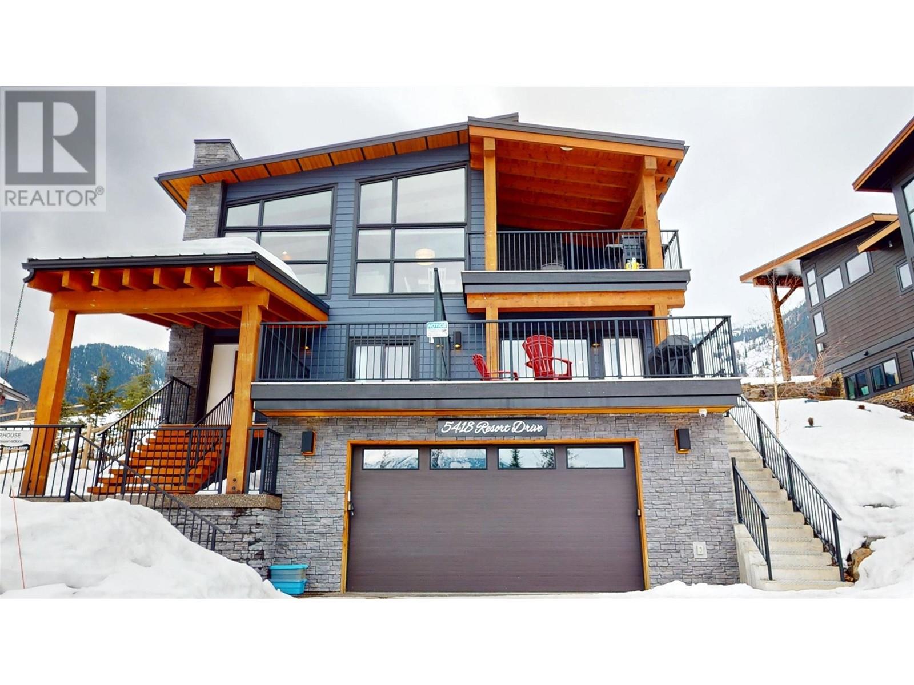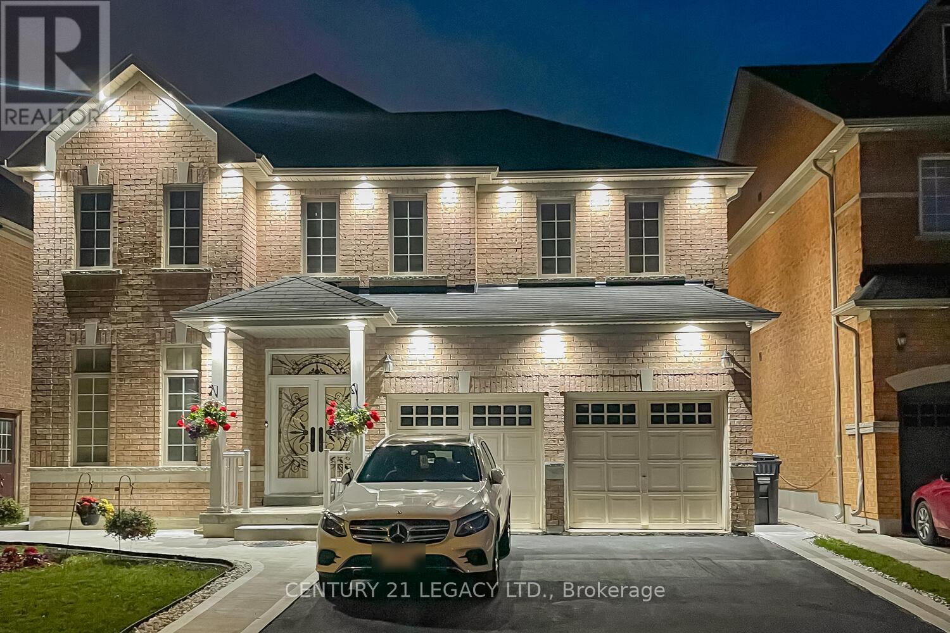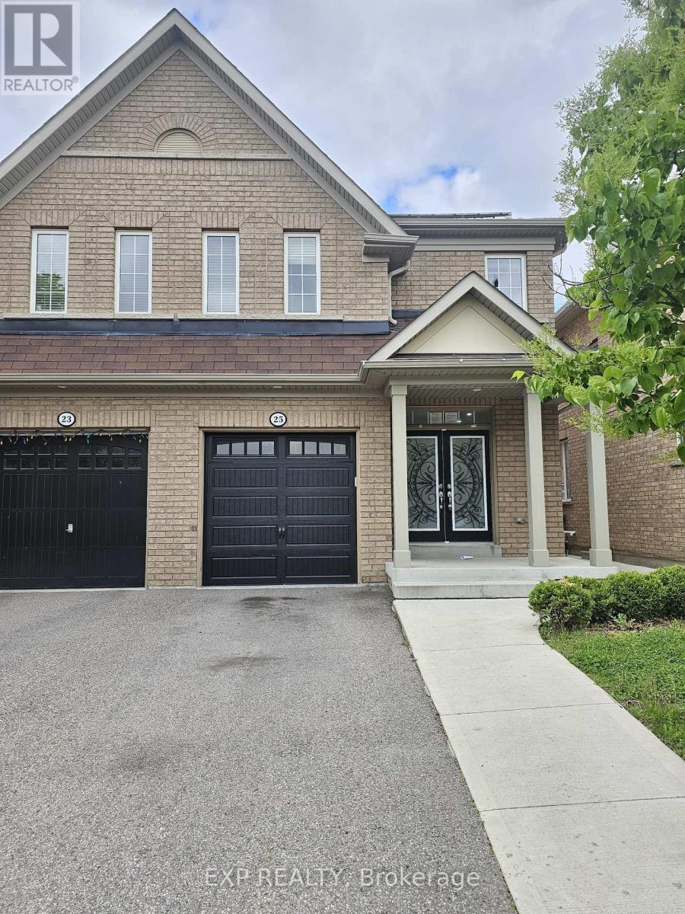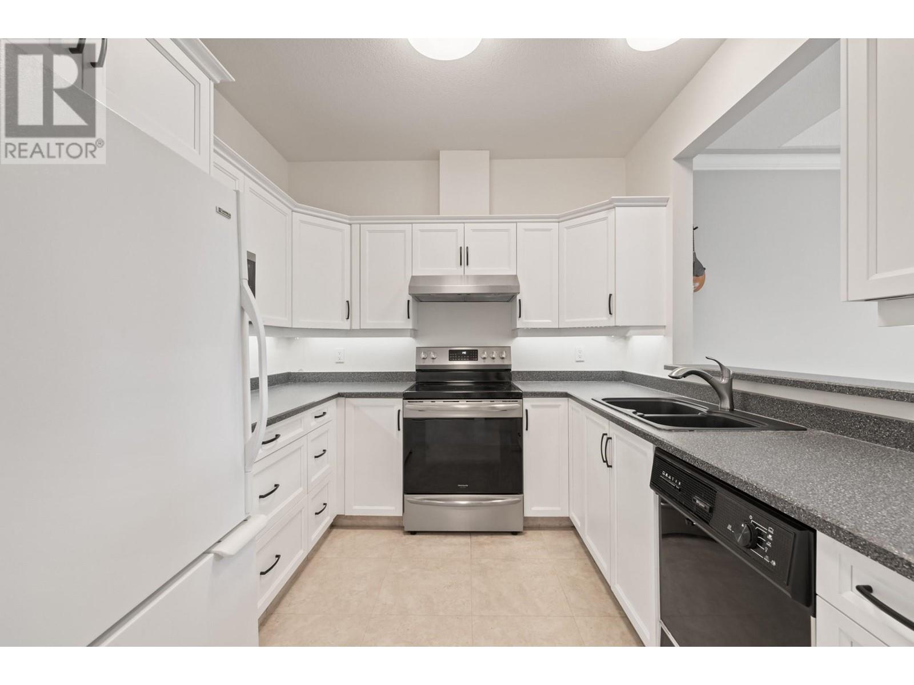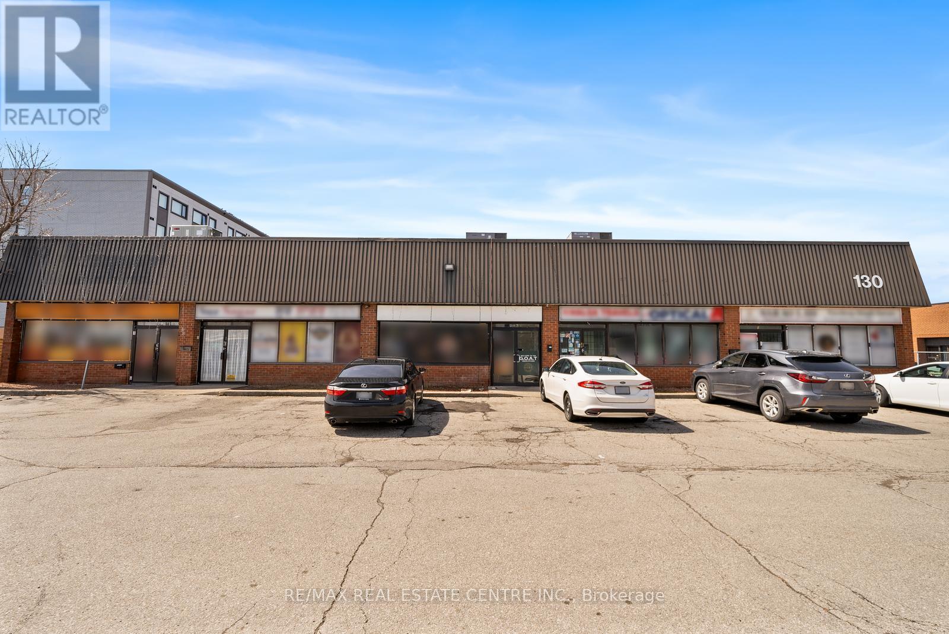1036 Enola Avenue
Mississauga, Ontario
Set in one of Mississauga's most sought-after and evolving neighbourhoods, 1036 Enola Avenue isn't just a home, it's a daily escape into luxury and modern living. Just minutes from the upcoming Lakeview Village, Port Credit, and Lake Ontario's shoreline, this stunning residence blends sophistication with everyday functionality, offering over 3,600 sq ft of meticulously finished space. With no detail overlooked, this custom showpiece features 11-ft ceilings on the main level, open-tread staircases, and sleek glass railings that create effortless flow and sophistication.At the heart of the home, the chef's kitchen is outfitted with built-in premium appliances, custom hood, and a showstopping illuminated imported marble island. Pot lights, wide-plank flooring, and integrated speakers enhance the modern aesthetic. The adjoining living area is anchored by a sleek gas fireplace and full-length windows framing tranquil, green views.The spa-inspired primary suite offers a sculptural soaking tub, dual rainfall shower towers, and a custom walk-in closet. Additional bedrooms are generously sized with designer finishes, and a skylight above the upper hallway floods the space with natural light.The fully finished lower level elevates the living experience with a glass-enclosed wine cellar, private sauna, and a separate walk-up entrance, ideal for extended family, a home office, or rental income. A modern bathroom with double vessel sinks completes the space. Each level features built-in iPad screens connected to the door camera system for secure, voice-enabled entry, while integrated speakers throughout the home are powered by a premium Onkyo audio system perfect for immersive, whole-home sound. Outside, a fenced yard and deck create a private setting for summer entertaining. Just steps from lakefront parks, golf, top-tier schools, and with easy access to the QEW, Highway 403, and the GO Station, this is luxury living in Lakeview at its finest. (id:57557)
5418 Resort Drive
Fernie, British Columbia
The Timber House – Ultimate Resort Living & Revenue Earner! Welcome to the breathtaking views of the Timber House, an architect-designed 2-dwelling home perched near the top of Fernie Alpine Resort. Offering resort-style living and revenue potential, this property is licensed for Short-Term Rental, blending lifestyle and investment opportunity. Custom built by an experienced Ontario Builder. The 3-bedroom main house features a cozy family room, 2 bedrooms, and a full bathroom on the main floor. One bedroom boasts patio doors leading to a private front deck. The vaulted fir timber great room is the heart of the home, offering a spacious living area, stone fireplace, high-end kitchen, pantry, and dining area that opens to a covered deck with another stone fireplace. A powder bath, charging station, laundry, shower, sauna, and outdoor gear room leading to the hot tub complete the top level. The primary suite offers a walk-in closet, full en-suite, freestanding fireplace, and hot tub access. Off of the oversized double garage is a utility/storage room and cold storage. The legal 2-bedroom suite, accessible internally from the main house and an exterior entrance, offers a private deck, living room, stone fireplace, dining area, kitchen, 2 bedrooms, bathroom, and laundry—perfect for guests or extra income. Built for the owners, with great attention to detail, this low-maintenance, energy-efficient home is ideal for resort life. Don’t miss this special property. Potential for Vendor TB financing. Any applicable GST will be included in the price. (id:57557)
58 Gamson Crescent
Brampton, Ontario
Welcome to Your Dream Home - 7 Bedrooms | 5 Bathrooms | Legal Basement | Over 4,100 Sq Ft of Living Space. Step into luxury & comfort with this stunning home in the newer, family-friendly community of North Brampton. Nestled on an impressive 47ft wide lot, this home offers over 2,900 sq ft above ground & a total of 4,100+ sq ft of thoughtfully designed living space ideal for large or multi-generational families. Interlock (2022), landscaping in the backyard (2025) & elegant curb appeal that sets the tone for what's inside. The Main Level comes with- 9 ft ceilings & a seamless layout that balances openness & privacy, A private family room, tucked away for cozy evenings & quiet moments, Spacious living & dining areas perfect for entertaining guests, A well-appointed kitchen with gas stove (2022 - has multifunction oven air-fry, bake & more), & plenty of space for multiple chefs, Remote-controlled upgraded blinds on all main floor windows, Convenient main floor laundry with twin tub washer & smart closet space, A versatile office/den space at the entrance ideal for work-from-home setups. The Second Level Comforts the owners with 5 generous bedrooms, including a grand primary suite with a walk-in closet & spa-like 5-pc ensuite. Sun-drenched interiors with multiple large windows throughout. 3 full bathrooms, each featuring double vanities perfect for busy mornings. Additional features include a fully legal 2-bedroom basement apartment with a full kitchen, large living area, & abundant closet space. Carpet-free throughout for a modern, allergy-friendly environment. The professionally landscaped backyard is ideal for kids to play or host a summer BBQ. Concrete walkway around the home offers both function & elegance. Lovingly cared for by a small couple, this home comes with minimal wear and tear. Located just minutes from Walmart, FreshCo, libraries, schools, parks, and places of worship. A home like this doesn't come around often don't miss your chance to make yours! (id:57557)
25 Pentonville Road
Brampton, Ontario
**Property Being Sold As Is** Fully Upgraded 3+1 Bedroom Home With Finished Basement In A Highly Sought-After Neighbourhood! Immaculately Maintained Residence Featuring An Open-Concept Gourmet Kitchen With Quartz Countertops, Sleek Backsplash, And Extended Cabinetry. Spacious Family Room With A Cozy Gas Fireplace And Soaring 9 Ceilings On The Main Level. Elegant Formal Living Room Ideal For Entertaining. Upgraded Oak Staircase With Iron Pickets, Gleaming Hardwood Floors On Both Main And Upper Levels. Lavish Primary Bedroom Boasts A Spa-Inspired 4-Piece Ensuite And Expansive Walk-In Closet. Convenient Second-Floor Laundry Room With Storage. Professionally Finished Basement With An Additional Bedroom, Full Bath, And Rec Room Perfect For In-Law Suite Or Rental Income. Exterior Features Include An Extended Driveway Offering 4-Car Parking (3 Driveway + 1 Garage), Concrete Walkways On The Side And Rear, And A Fully Fenced Yard. (id:57557)
2476 Westlake Road Unit# 106-107
West Kelowna, British Columbia
FOR LEASE – 5,632 SQ. FT. Industrial Strata Unit in West Kelowna's Premier Business Hub This is a prime opportunity to lease a well-appointed 5,632 sq. ft. industrial strata unit in the heart of West Kelowna’s vibrant commercial and industrial district. Located at 2476 Westlake Road, this space offers excellent visibility, accessibility, and flexibility, just minutes from both downtown Kelowna and West Kelowna’s key industrial zones. Property Overview: Main Floor: 4,800 sq. ft. Mezzanine: 832 sq. ft. – perfect for office buildout, storage, or production support Ceiling Height: 21 feet – ideal for high-clearance warehousing or equipment-heavy operations Built: 2005 – modern, high-quality construction with a clean, professional aesthetic Zoning: I-1 (Light Industrial) Commercial service providers Light manufacturing and assembly Warehousing and distribution Educational/training centers Fitness and wellness facilities Two (2) 14' x 16' overhead doors – ensuring easy flow for shipping, receiving, and operational access Showroom-Ready Entrance: Modern front lobby and showroom space for client-facing activities Bright & Functional Interior: Extensive glazing throughout the unit provides abundant natural light Ample on-site parking for employees, customers, and delivery vehicles (id:57557)
2476 Westlake Road Unit# #106-#110
West Kelowna, British Columbia
FOR LEASE – Premium 15,654 SQ. FT. Industrial Strata Building in West Kelowna Unlock a rare opportunity to lease a high-quality 15,654 sq. ft. industrial strata building located in the vibrant commercial core of West Kelowna. Situated at 2476 Westlake Road, this property offers exceptional exposure, accessibility, and is only 5 minutes from downtown Kelowna, placing your business at the gateway between two thriving markets. Main Floor: 12,088 sq. ft. Mezzanine: 3,566 sq. ft. – ideal for offices, storage, or expansion Ceiling Height: 21 feet – supports a variety of operational needs and equipment setups Year Built: 2005 – modern construction with excellent natural light and curb appeal Zoning: I-1 (Light Industrial) – allows for a wide range of uses, including: Commercial service operations Light manufacturing Warehousing & logistics Educational or training facilities Fitness & wellness centers (5) oversized 14’ x 16’ overhead doors for streamlined loading/unloading and workflow Customer-Ready Showroom: Stylish front entrance with lobby and showroom space to present a professional first impression Bright Interior: Expansive glazing provides abundant natural light throughout the building Parking & Access: Ample on-site parking and excellent vehicle access for staff and deliveries (id:57557)
2476 Westlake Road Unit# 108-110
West Kelowna, British Columbia
FOR LEASE – Versatile 10,022 SQ. FT. Industrial Strata Unit in West Kelowna Located at 2476 Westlake Road, this 10,022 sq. ft. industrial strata unit offers excellent exposure, convenient access, and the ideal layout for a wide range of business operations. Just 5 minutes from downtown Kelowna, the location bridges two of the Okanagan’s busiest commercial zones. Property Details: Total Area: 10,022 sq. ft. Main Floor: 7,600 sq. ft. Mezzanine: 2,422 sq. ft. – ideal for office use, storage, or light operations Ceiling Height: 21 feet – optimal for industrial racking, machinery, or open-plan workspace Construction Year: 2005 – modern build with quality finishes and durable structure Zoning: I-1 (Light Industrial) Commercial service providers, Light manufacturing and assembly, Warehousing and logistics, Education and training facilities, Health, fitness, and specialty studios Key Features: 3 oversized 14' x 16' overhead doors for seamless shipping and receiving Modern front-facing showroom and lobby, offering a professional entry point for clients or retail operations Extensive glazing throughout, ensuring bright, naturally lit workspaces Mezzanine flexibility for office build-outs or workflow optimization Ample on-site parking for staff and visitors, with easy vehicle circulation for deliveries (id:57557)
31 Manitou Crescent
Brampton, Ontario
Spacious 3 Bedrooms, 2-Level Backsplit Style, Separate Ensuite Laundry, Large Eat-In Kitchen. Fully Re-Painted gorgeous looking house. Great Location With Quick Access To Highways, 410, Bovaird, Schools, Malls, Places Of Worships. Utilities are extra and fixed. Tenant/S Responsible For Own Insurance, Lawn Mowing And Snow Shoveling for the frontyard and driveway. No Pets. No Smoking (id:57557)
877 Klo Road Unit# 313
Kelowna, British Columbia
Welcome to effortless living in the heart of the vibrant 55+ community at Hawthorne Park! This beautifully maintained 1 bed, 1 bath home on the desirable 3rd floor offers a bright and airy open-concept layout, enhanced by soaring 9-foot ceilings and a vaulted ceiling in the living room. Step into your peaceful east-facing sunroom—perfect for enjoying your morning coffee in natural light. The unit is move-in ready and thoughtfully designed for comfort and convenience, with same-floor storage and secure, covered parking included. Residents enjoy access to a wide range of optional monthly amenities including a fitness center, indoor pool, bingo nights, shuttle service, and more. The location is unbeatable—within walking distance to shopping, dining, and other everyday essentials. Whether you’re looking to stay active, socialize, or simply relax in a serene setting, this is a wonderful opportunity to enjoy the best of community living at Hawthorne Park. (id:57557)
2 - 130 Westmore Drive
Toronto, Ontario
Seize This Fantastic Opportunity To Own A 2,602 Sqft Industrial Condo Unit With Highly Sought-After Employment Industrial (E1) Zoning. Perfectly Positioned Near Highway 27 And Finch Ave West With Maximum Convenience And Accessibility, This Unit Is Ideal For A Variety Of Business Uses And Offers Endless Potential! The Property Features Ample Parking To Accommodate Both Staff And Customers, Ensuring Ease Of Access At All Times. Unbeatable Central Location Offers Quick And Easy Access To Hwy 427, 407, 409, 401 And Steps To The New Finch West LRT, Ensuring Seamless Commuting For Your Business. The Unit Boasts Excellent Exposure In A High-Traffic Area, With Prominent Signage Opportunities To Showcase Your Company Name. Currently Operating As A Radio Station, The Space Features A Well-Designed Layout With Seven Offices, A Welcoming Waiting Area, A Full Kitchen, And A Full Washroom. This Well-Maintained Property Is A Smart Investment In An Up-And-Coming Area. The Main Floor Spans 1,450 Sqft, While The Second Floor Offers 1,152 Sqft, Totalling 2,602 Sqft. At An Attractive Price Of $576 Per Sqft. The Unit Includes A Dedicated Full-Fibre Optic Line, Ensuring Top-Tier Connectivity. Vacant Possession Is Available Anytime Don't Miss This Prime Opportunity To Establish Or Expand Your Business In A Thriving Location! (id:57557)
4075 County Road 44
Havelock-Belmont-Methuen, Ontario
Welcome to 4075 County Road 44, Havelock a beautifully maintained raised bungalow set on 8.5 acres of private, park-like grounds. This custom-built 2+2 bedroom, 3-bath home offers the perfect blend of comfort, nature, and function, with over 2100sqft of finished living space. The main level features 1127 square feet of finished living space with a spacious living area overlooking the pond, a bright kitchen, and a primary bedroom with a 3-piece ensuite. The walkout basement includes two additional bedrooms, a full bathroom, a games room, and a den ideal for guests or multi-generational living. Walk out to the landscaped backyard and enjoy peaceful views of the air-rated pond, home to local wildlife. The detached oversized two-car garage/workshop is fully insulated and wired with hydro, including a welding plug. Shingles were replaced on the house in 2021 and on the workshop in 2023. Additional features include a GenerLink system (8000 watts), a fenced backyard, a large garden shed, and private trails that lead to a spring-fed creek. A drilled well with an iron filter, propane forced air heating, and central air conditioning ensure year-round comfort. Located on a year-round municipal road with 12 total parking spaces, this nature lovers paradise is just 5 minutes north of Havelock and approximately 40 minutes to Peterborough. Close to lakes, ATV trails, and surrounded by forested beauty, this property offers peace, privacy, and convenience in one exceptional package. (id:57557)
117 Red Cedar Point Road
Stone Mills, Ontario
Welcome to 117 Red Cedar Point Rd in Stone Mills on the pristine shores of Varty Lake. This year round waterfront raised bungalow sits on a deep private lot with direct waterfront and is waiting for you. Ideal for first time home buyers, investors and contractors, this detached raised bungalow built in 1968 offers 2 bedrooms, a 4 piece bath, a great sunroom overlooking Varty Lake, an unfinished basement with walk up to the front garden and its 12ftX18ft Bunkie can be used for guests from May to October. This property has been used for Air BnB and is 30 min from Kingston, 40 min to Price Edward County, 15 min to HWY 401 and a couple hours to the GTA. -- Interested buyers to book showings through their own real estate agent. Listing agent not representing any buyer. (id:57557)

