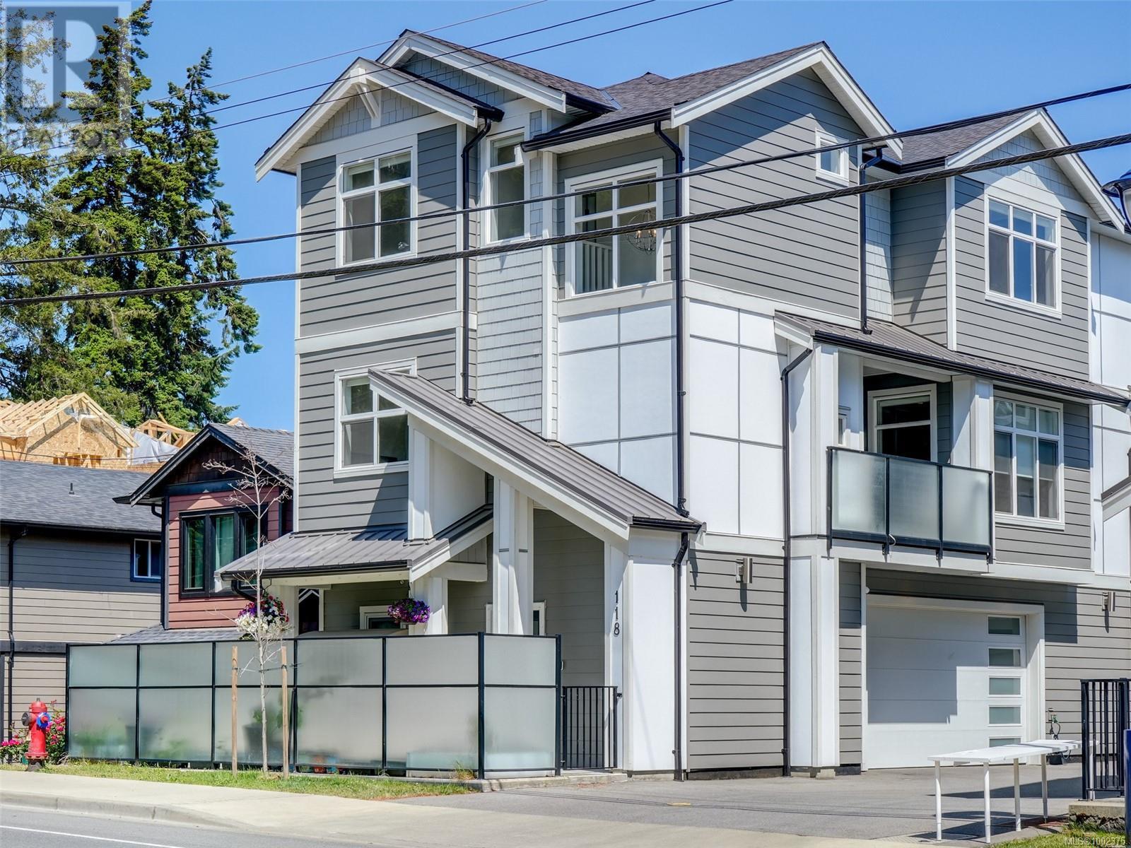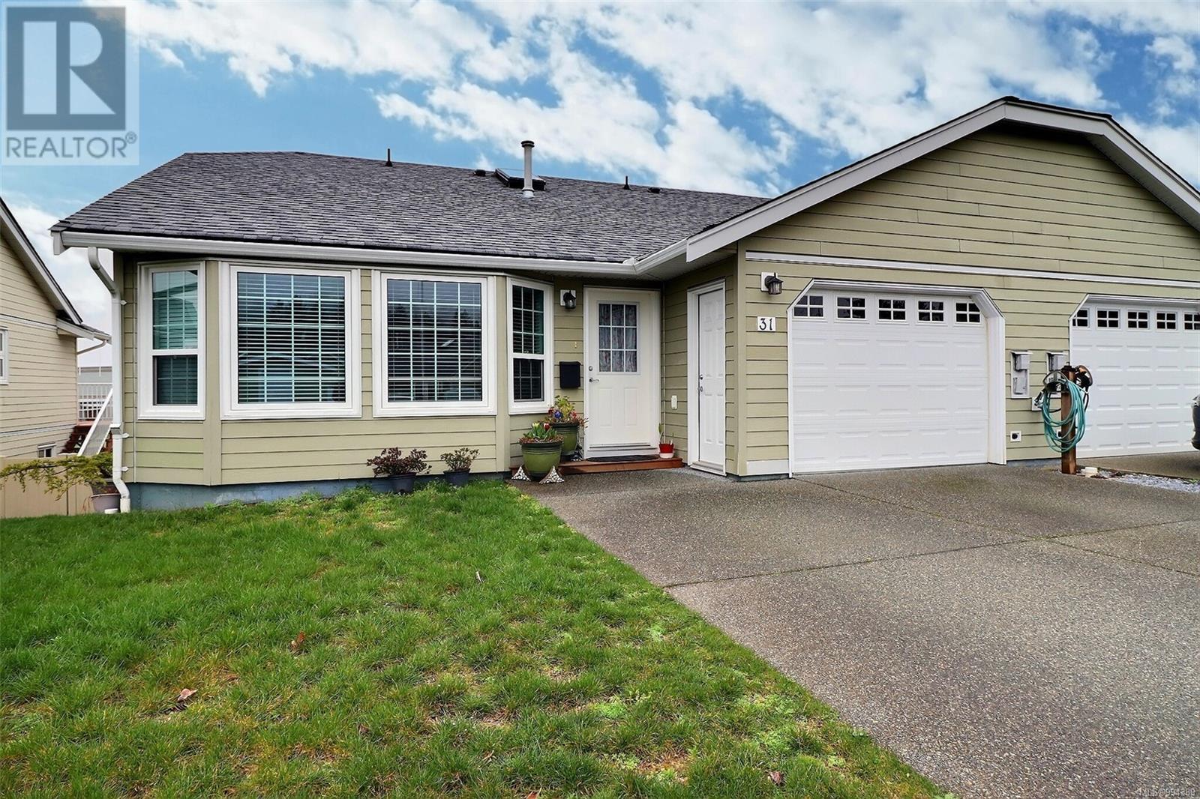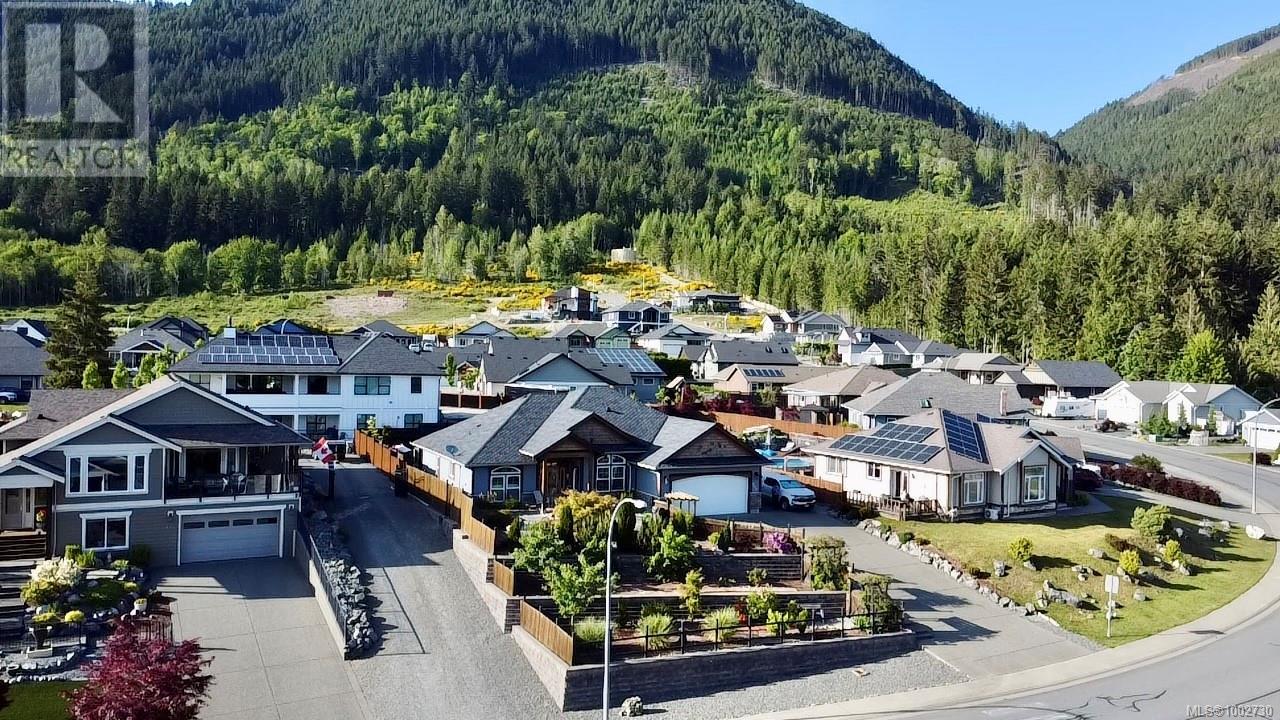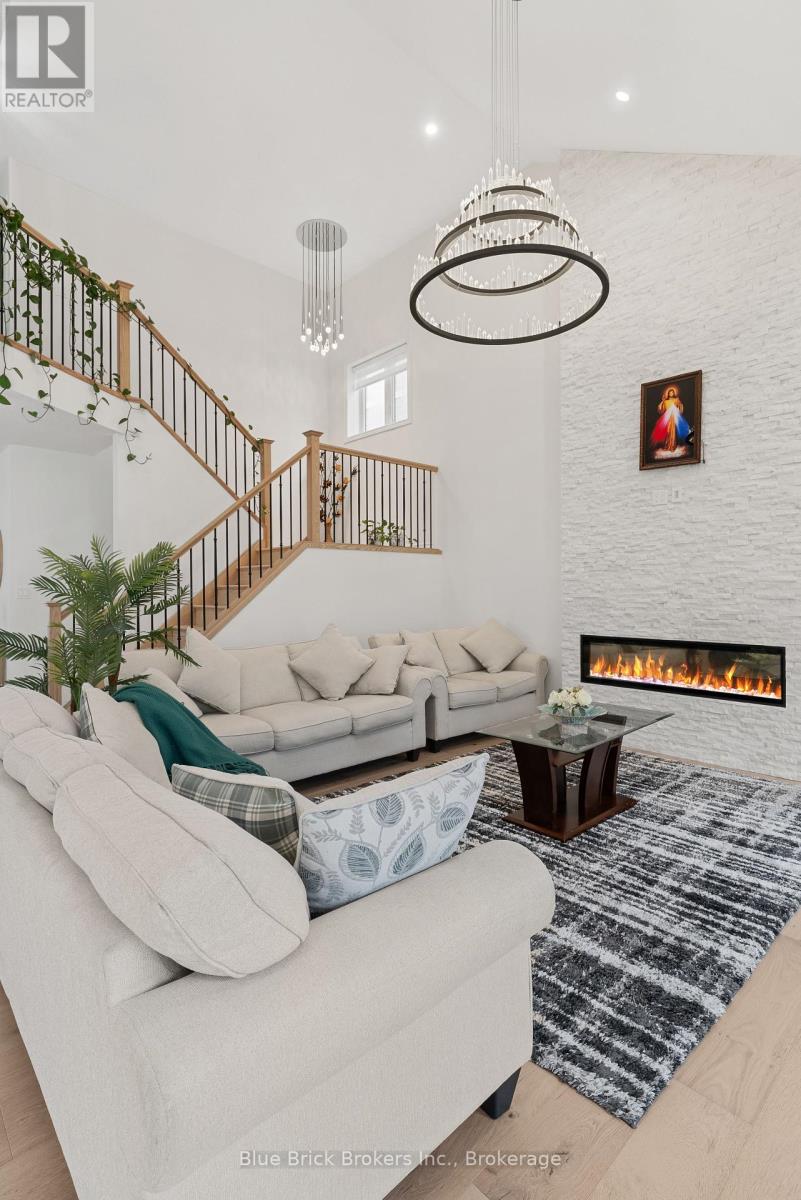210 33816 South Fraser Way
Abbotsford, British Columbia
Brand new and move-in ready! Enjoy all the elements of modern living while still experiencing a traditional feel in your spacious home nestled in Historic Downtown Abbotsford. This 1-bedroom, 1-bathroom home features ample cabinet space, a large island for extra prep or dining, and 460 sq. ft. of outdoor living space with a unique blend of patio and turf-ideal for relaxing, entertaining, and accommodating children and pets. Montvue is within walking distance of locally owned shops, boutiques, restaurants, cafés, and service providers. As one of Abbotsford's oldest communities, the Historic Downtown core offers the perfect atmosphere for families, downsizers, and young couples looking to enjoy life to the fullest. Now available and ready for you to move in! (id:57557)
309 33816 South Fraser Way
Abbotsford, British Columbia
Welcome to Montvue Living! Enjoy all the elements of modern living while still experiencing a traditional feel in your spacious home nestled in Historic Downtown Abbotsford. Montvue is located within walking distance of locally owned shops, boutiques, restaurants, cafes, and service providers. As one of Abbotsford's oldest communities, the Historic Downtown core provides the perfect atmosphere for families, downsizers, and young couples who are looking to enjoy life to the fullest! (id:57557)
118 946 Jenkins Ave
Langford, British Columbia
Discover the perfect blend of modern luxury and functional design in this rarely available corner unit at Grey Goose Landing. This 4-bedroom + den, 3-bathroom home boasts an impressive 1,812 sq ft of finished living space and a full double garage, offering plenty of room for families, professionals, or those simply seeking elevated comfort and convenience. Features new smart remote-control stainless steel appliances, elegant quartz waterfall countertops, and walk-in pantry. Upgrades include smart temperature control, remote-control garage door, glass patio fencing for privacy, and gas BBQ hookup. Heat pump, and gas on-demand hot water complete this stylish, smart home. Ideally located in the heart of Langford, within walking distance to Westshore Mall, Belmont Market, schools, and parks. This is a unique opportunity to own one of the largest and most upgraded units in the complex. With its prime location, upscale features, and smart home integration, this property truly stands out. (id:57557)
31 815 Dunsmuir Cres
Ladysmith, British Columbia
Visit REALTOR® website for additional information. This beautifully designed patio home in Colonia Gardens 55+ community offers main-level entry, a walk-out basement, and a single-car garage. Filled with natural light, the living room features large windows, a cozy gas fireplace, and an open flow to the dining area. The kitchen boasts ample cabinetry, counter space, an eat-in area, and access to a covered deck—perfect for morning coffee or evening wine. The main floor includes a 4pc bath with skylight, a bedroom, and a spacious primary with a 3-piece ensuite. The lower level has a separate entrance and features a spacious rec room, third bedroom, 3pc bath, workshop, and wine-making room with multi-use potential—perfect for family or guests. Outside, enjoy a fenced backyard with garden beds for added privacy and relaxation. (id:57557)
482 Mountain View Dr
Lake Cowichan, British Columbia
Visit REALTOR website for additional information. This beautiful 1850 sqft, 3 bedroom, 2 bathroom rancher is located in The Slopes at Lake Cowichan. The home has a 16’ vaulted ceiling at the peak and beautiful arched entryways throughout, giving this home a certain elegance. Enjoy the Chef’s kitchen with solid Maple and Birch wood cabinets, stainless steel appliances, Granite countertops with eat up bar that is open to the living room with French doors that lead to a covered patio which is great for those year-round barbecues. The Primary bedroom has a walk-in closet, access to the covered patio and a spa like 4pc ensuite. The home boasts a formal dining room, office, 2 more good sized bedrooms, 4pc bathroom and laundry room that leads to your double car garage. The backyard has raised garden beds, green house, 2 storage sheds and is fully fenced with RV parking. (id:57557)
222, 81 Greenbriar Place Nw
Calgary, Alberta
Hudson West end unit townhome, located centrally amidst recent developments near the Farmers Market, was constructed in 2019 and features contemporary colours and decor. This townhome offers an excellent floor plan, including a double-attached tandem garage capable of accommodating two cars, bicycles, and your skis. The location provides convenient access to both the mountains and Stoney Trail. The stylish exterior incorporates brick, stone, and stucco, contributing to the community's urban ambiance. The second level boasts a modern kitchen equipped with newer appliances, granite countertops, a gas stove, a large island, and a breakfast bar. Additional features include high ceilings, recessed lighting, a dining room, a two-piece powder room, and a covered balcony with a natural gas BBQ line. The spacious living room, highlighted by three windows and a feature wall fireplace, benefits from abundant natural light. On the third level, there are two generously-sized bedrooms. The primary bedroom includes a four-piece ensuite bathroom with his-and-her sinks, subway tile shower surround, and a glass door. The ensuite closet is spacious and features a window that allows ample daylight. Enjoy central air conditioning on those warm summer days. The second bedroom also includes a walk-in closet. For added convenience, the laundry facilities are located on the third floor. Situated in a desirable NW location within the city, this property also offers reasonable condo fees. (id:57557)
1899 Boardwalk Way
London South, Ontario
Welcome to Warbler Woods Riverbend's Most Prestigious Address in West London! Step into this stunning 4-bedroom, 4-bathroom executive home nestled in the heart of Riverbends most sought-after communities. From the moment you arrive, the natural stone facade and professionally landscaped exterior set the tone for luxury living. Charming covered front porch with stately pillars offers a warm welcome, blending rustic charm with modern sophistication. The grand foyer opens to soaring 18-foot ceilings in the Great Room, adorned with white stone feature walls and anchored by a modern fireplace. Main level boasts an open-concept layout that seamlessly connects the Great Room, Living Room, and Dining Room, perfect for both everyday living and entertaining on any scale. At the heart of the home lies not one, but two fully upgraded kitchens. The main kitchen features GE Cafe stainless steel appliances, quartz countertops, and custom cabinetry that extends to the ceiling. The spice kitchen offers secondary cooking space for preparing aromatic dishes, with ample counter space, modern backsplash, and specialized spice storage-all illuminated by tasteful under-cabinet lighting. Retreat upstairs your luxurious primary suite, featuring three additional bedrooms, walk-in closet and spa-like 5-piece ensuite with soaker tub, glass-enclosed shower, and elegant quartz finishes. Additional highlights include: Elegant beveled full-height mirror in the powder room, Double-glass pocket doors to Great room, Crystal chandelier adding of glamour to the main floor, Energy-efficient appliances and sustainable finishes, Insulated double garage with man door, Bright basement with added windows, ready for your custom touch. Located just minutes from top-rated schools, shopping, and quick access to HWY 402, this home offers perfect blend of luxury, convenience, and nature. Don't miss the opportunity to own this exceptional home in Warbler Woods- where timeless elegance meets modern comfort. (id:57557)
11 Skyview Springs Manor Ne
Calgary, Alberta
Open House Saturday Aug 2 from 11-1. Beautifully updated and freshly painted 1,600 sq. ft. two-storey in the vibrant community of Skyview Ranch, ideally located just off Metis Trail for quick access. This home features a bright, open-concept layout with big, sun-filled windows and warm, seamless LVP flooring that flows throughout the home. The spacious living room is anchored by a cozy gas fireplace, while the stylish kitchen offers granite countertops, a central island, pantry, and a sink under the window with a view of the backyard. A convenient half bath completes the main floor. Upstairs includes three generously sized bedrooms, including a spacious primary suite with a walk-in closet and sleek 4-piece ensuite. Another full bath and upper-floor laundry add everyday functionality. The fully finished basement offers a fourth bedroom, a modern 3-piece bathroom, a wet bar, and a huge family room—perfect for entertaining or relaxing. Outside, enjoy a welcoming front veranda, covered porch, and a sunny south-facing backyard with a raised deck, stone patio, planter boxes, and space for RV parking. A double detached garage provides secure parking and extra storage. This home is steps from parks, playgrounds, and walking paths, with quick access to shopping, restaurants, schools, public transit (routes 145, 128 & 136), and major roads like Stoney Trail and Deerfoot. Quick possession available—book your showing today! (id:57557)
3483 Chestermere Boulevard
Chestermere, Alberta
THIS BRAND NEW OVER 1800 SQ.FT. NORTH FACING FRONT AND SUNNY SOUTH FACING BACK IS LOADED WITH UPGRADES,LIKE KNOCK DOWN CEILING,9' CEILING ON THE MAIN LEVEL AND 9' CEILING IN THE BASEMENT,SEPARATE ENTRANCE FOR THE BASEMENT,UPGRADED APPLIANCES,UPGRADED LVP FLOORING ON THE MAIN LEVEL.BEDROOM AND FULL BATH ON THE MAIN LEVEL. ON THE UPPER LEVEL 3 GOOD SIZE BEDROOMS +BONUS ROOM. MASTER WITH WALK-IN CLOSET AND FULL BATH EN-SUITE. FULLY FINISHED BASEMENT WITH SEPARATE ENTRANCE AND SEPARATE LAUNDRY WITH 2 BEDROOM ILLEGAL SUITE.CLOSE TO ALL THE AMENITIES,LIKE SCHOOLS,SHOPPING AND TRANSPORTATION.MAIN LEVEL WITH KITCHEN WITH SELF CLOSING CABINETS,CORTEZ COUNTER TOPS,AND A HUGE PANTRY.VERY EASY TO SHOW. SHOWS EXCELLENT. HOUSE IS RENTED NOW SO NEED SOME NOTICE FOR SHOWING ,HOUSE COMES WITH STANDARD NEW HOME WARRANTY. (id:57557)
16, 803 Varsity Estates Drive Nw
Calgary, Alberta
Open House Sat Aug 2 from 2-4pm. Experience the best of Varsity Estates living in this pristine 3-bedroom townhouse backing onto mature trees and a green space. Located in one of the area's most affordable complexes, this property offers incredible value. Solid owner management has made a remarkably low condo fee of just $200 per month possible. Units within this complex very rarely come on the market. This home shines with a bright, spacious layout, including a generous living room with oversized windows and a cosy wood-burning fireplace. The updated kitchen is equipped with newer upgraded appliances and countertops, a dedicated eating area, and ample cabinetry. Conveniently located off the kitchen is a 2-piece bathroom. The attached garage leads into a private foyer (perfect for coats and shoes) before you enter the main house. The upper level boasts three comfortable bedrooms, one of which offers direct access to a private rooftop deck—an ideal space for catching some sun. A fully renovated 4-piece bathroom, featuring a new tub, flooring, countertops, and toilet, provides a modern touch. Significant investments have been made, a high-efficiency furnace, hot water tank, select windows, LiftMaster garage opener, upgraded countertops throughout, and fresh paint. The unfinished basement offers a blank canvas for your future development dreams. The location is truly exceptional. Enjoy a quick five-minute walk to the Dalhousie LRT Station and easy access to Market Mall, Foothills Hospital, Children's Hospital, Safeway, University of Calgary, and popular coffee shops. Explore walking and biking paths right outside your door, and benefit from numerous shopping centres within a few minutes drive. This is a quiet, established complex offering unparalleled convenience. Zoned M-C1, this property also presents excellent potential for future redevelopment. Don't miss this opportunity to own an upgraded home with both immediate comfort and long-term value. (id:57557)
107 Crimson Forest Drive
Vaughan, Ontario
Welcome to 107 Crimson Forest Dr in the prime neighborhood of Vaughan. This bright townhome features 3+1 bedrooms and 3 washrooms across approximately 1,700 sq ft. The spacious and functional layout maximizes every square foot with abundant storage space and 9-foot smooth ceilings throughout. Notable features include excellent natural lighting, sleek laminate flooring, two walk-out balconies and upgraded stairs. The property includes a large double garage. The kitchen showcases integrated stainless steel appliances, a center island with quartz countertops and breakfast bar, plus a separate dining area. The ground floor can serve as either a fourth bedroom or office, with convenient direct access from the garage. This home enjoys one of the city's best locations, zoned for highly ranked schools and offering easy access to shopping, restaurants, major highways, and public transportation.Extras: (id:57557)
31 Griffith Drive
Grimsby, Ontario
Welcome to your dream home—where comfort, style, and location come together in perfect harmony. Tucked away on a quiet, family-friendly street just minutes from the stunning Niagara Escarpment, this beautifully maintained 4-bedroom, 4-bathroom home offers everything your growing family needs—and more. From the moment you step inside, you’ll be greeted by 9-foot ceilings, rich hardwood and tile flooring, and a bright, open-concept layout that feels both spacious and inviting. The heart of the home is the chef-inspired kitchen, complete with a large breakfast bar—perfect for entertaining friends or enjoying easy family meals. Sunlight streams through oversized windows in the living and dining areas, offering warm natural light and picturesque escarpment views. Upstairs, four generously sized bedrooms provide peaceful retreats for every member of the family, along with two full bathrooms and plenty of storage. The fully finished basement offers even more living space with a cozy rec room, a modern full bathroom, and a bright, stylish laundry area—ideal for guests, teenagers. Step outside to your private backyard oasis—featuring a brand-new patio with a chic covered pergola for al fresco dining, beautifully landscaped gardens, and a lush green space perfect for play or quiet relaxation, enjoy your morning coffee in your tranquil space. Additional features include an attached garage with storage, updated finishes throughout, and unbeatable access to top-rated schools, parks, transit, and West Lincoln Memorial Hospital. Every detail has been thoughtfully designed and lovingly cared for. Don’t miss your chance to call this exceptional Grimsby home yours—where every day feels a little more peaceful, and life feels a lot more inspired. (id:57557)















