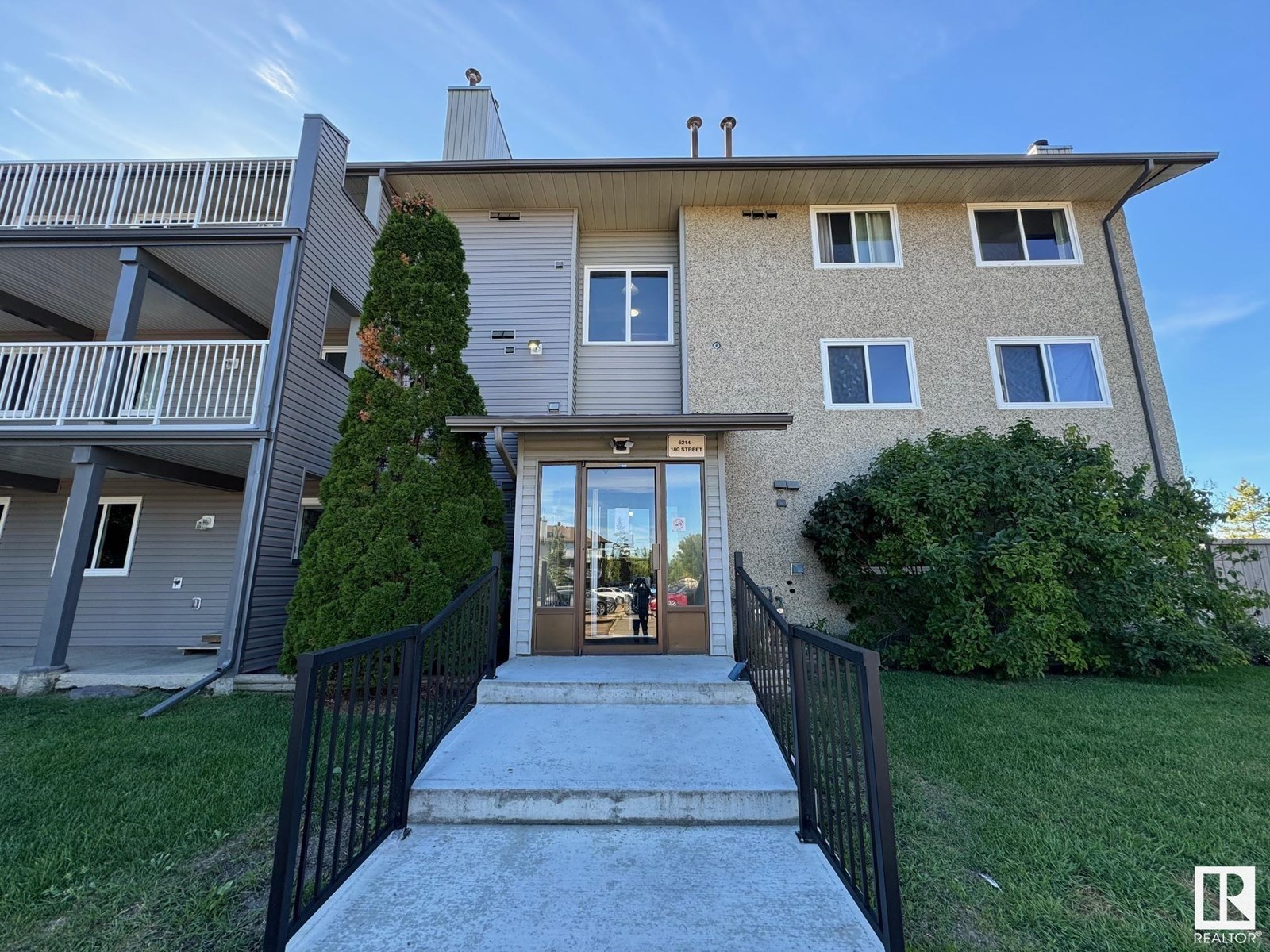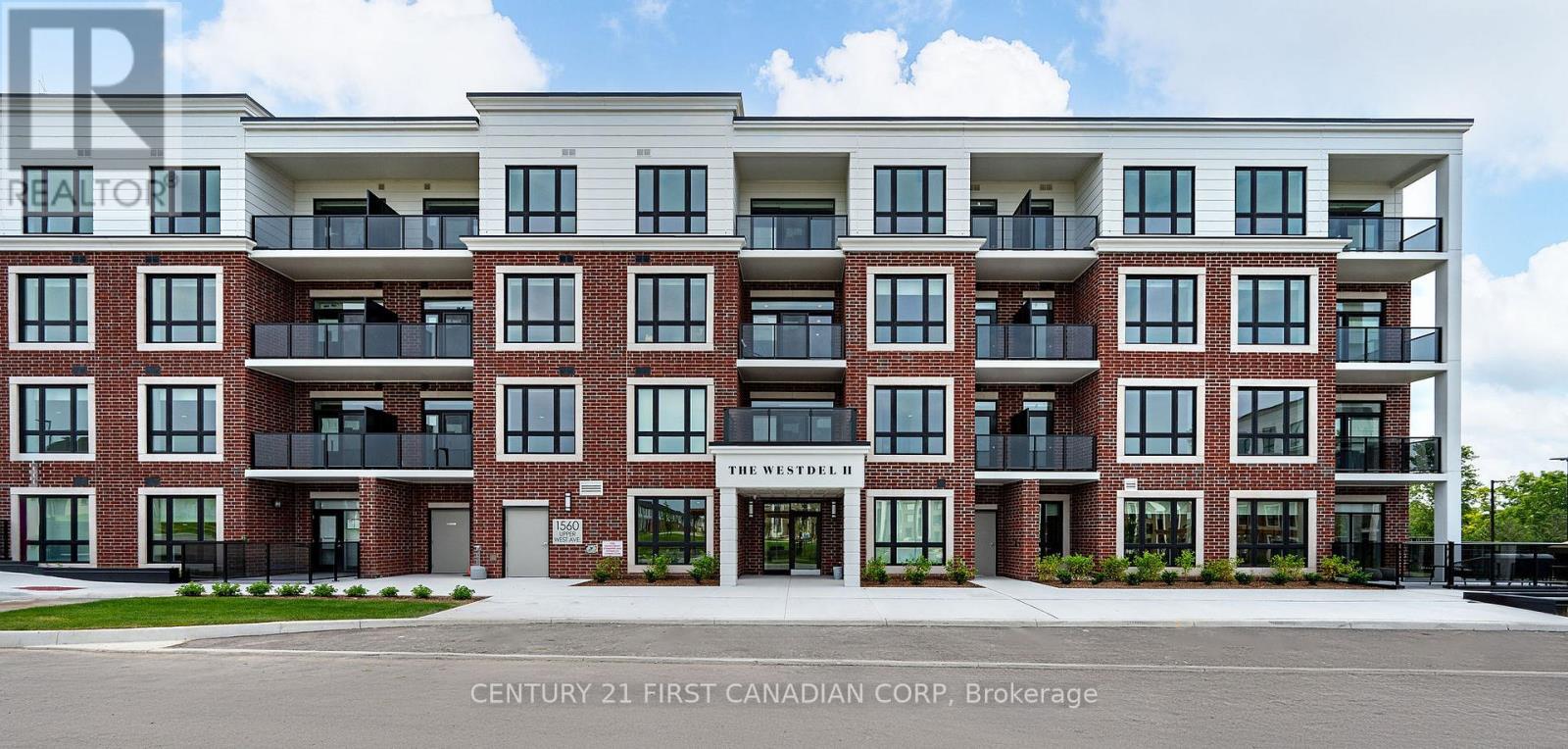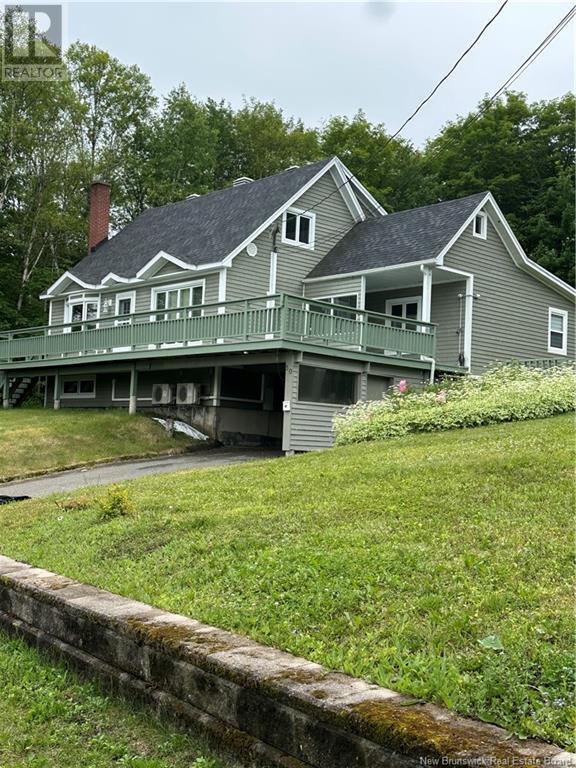#302 6204 180 St Nw
Edmonton, Alberta
Top-floor corner unit with all the feels! Soak up the sunshine in this bright, spacious retreat complete with a cozy wood-burning fireplace for those cool nights. The bedroom features a walk-through closet with a cheater door to the bathroom. The kitchen shines with gorgeous countertops and plenty of natural light from the big, beautiful windows. Bonus: your own furnace and hot water tank—meaning you’re in charge of your utilities. At Parkside Grande, nature’s at your doorstep with sprawling green spaces, walking trails, and playgrounds right out back. Whether you’re strolling, jogging, or just relaxing, it’s all here. Plus, you’re only minutes to the Henday and West Edmonton Mall—perfect for commuters and shopaholics. (id:57557)
987 West Bay Road
Parrsboro, Nova Scotia
Two properties on 6.4 acres with water views Welcome to your own slice of paradise! This stunning two-bedroom, two-bath mini home is nestled on a spacious 6.3-acre lot, offering an open concept kitchen, dining, and living area that is perfect for modern living. The primary bedroom features a walk-in closet and an en suite bathroom, complete with patio doors that lead to your private outdoor space while showcasing beautiful ocean views. Additionally, there is a small area that is ideal for a home office, making it convenient to work from the comfort of your home. Natural light floods every corner of the home, providing a warm and inviting atmosphere. The property boasts breathtaking views of the ocean and picturesque sunsets overlooking Cape Split, creating a tranquil retreat. An attractive bonus is the one-bedroom cottage, which has undergone extensive upgrades and renovations. It has a larger-than-normal septic system installed, catering to the potential of hosting more than one residence, offering fantastic rental opportunities. Enjoy outdoor living in the large screened-in gazebo or utilize the two-car garage (24 x 24), which is heated and wired for your convenience. Additionally, there are two sheds for ample storage. Just a short distance to the right of the main property, you'll find an off-grid cottage, providing endless opportunities for creativity and activities. The main cottage can also be used as an Airbnb and comes fully furnished with a heat pump, allowing for year-round use. Plus, beach access is just a short distance, making it easy to enjoy the beautiful beach. This property presents a unique opportunity, combining comfort with potential for growth in a stunning natural setting. With ample space and features that allow for additional rental options, this is an ideal investment. An added bonus is the RV hookup, providing further versatility. Be sure to explore all that this beautiful property has to offer. (id:57557)
2724 Prospect Road
Whites Lake, Nova Scotia
Executive split entry home with 4 bedrooms and 3 full bath built on private and quiet lot with large driveway. Homes feature open foyer leading up to main floor with a hardwood staircase and large kitchen with island and quartz countertop. A large open dining and living room, primary bedroom with ensuite with a custom build shower and walk-in closet. The other two bedrooms are very spacious and down in the walkout basement there is a fourth bedroom and full bath, a laundry room and office area. There is an entrance from the outside, a double car garage and large utility room. The seller is a registered real estate agent. (id:57557)
93 Rivercrest Lane
Greenwood, Nova Scotia
Warm & inviting family home is ideally situated in the desirable River Ridge subdivision, just minutes from CFB Greenwood and Dwight Ross School. The expansive front porch is a welcoming first impression as you enter into the home. The open kitchen has had a beautiful makeover with professionally painted cabinets, hardware, lighting, quartz counter tops, and new appliances. This space connects seamlessly to the living room and a separate dining area, perfect for entertaining and every day family life. The main floor of this bungalow also has 3 comfortable bedrooms and a 4 piece bathroom. The lower level offers exceptional additional living space including a generous family room with bar, a 4th bedroom with new egress window, a 2nd 4 piece bath. A large laundry room, utility/storage area, and workshop are practical while a convenient walk up leads directly to the driveway side of the home providing a private, secure entrance to this floor of the home. Enjoy year round comfort with a ductless heat pump and WETT certified wood stove. Outside, you're sure to appreciate the fully fenced yard, new 13' x 13.5' back deck, and 6 person hot tub. This home has everything a growing family needs, located in a welcoming community, don't miss your chance to make this house your home. (id:57557)
405 - 1560 Upper West Avenue
London South, Ontario
Welcome to The Westdel II Condominiums by Tricar! This bright and airy 2-bedroom, 2-bathroom corner unit condo offers the perfect blend of comfort and style. With its expansive windows, you'll enjoy an abundance of natural light with a beautiful, treed view. The open-concept living and dining area and outdoor balcony are perfect for entertaining, featuring gleaming hardwood floors and a cozy fireplace. The custom kitchen is complete with stainless steel appliances, quartz countertops, ample cabinet space, and walk in pantry. The Primary bedroom has a large walk-in closet and an en-suite bathroom with double sinks, a luxurious glass shower, and heated floors. The second bedroom is equally spacious, offering versatility for guests, a home office, or den. Take advantage of the building's amenities, including a fitness center, residents lounge, guest suite, and 2 pickle ball courts. Situated in the sought-after Warbler Woods neighborhood in London's west end, you're close to shopping, dining, parks, and London's beautiful trail system. Don't miss out on the opportunity to own this stunning corner unit condo. Its a rare find that combines modern living with a prime location. Schedule a viewing today and make this your new home! This condo is in a brand new condo building. Visit during model suite hours: Tuesday - Saturday 12-4 pm or by appointment. (id:57557)
406 - 1560 Upper West Avenue
London South, Ontario
Discover low maintenance condominium living at its finest in this stunning 2 bedroom + den condo, featuring an open concept floorplan and large main rooms. The gourmet kitchen is a chef's dream, equipped with stainless steel appliances, sleek quartz countertops, and includes a walk in pantry for ample storage. Enjoy seamless flow into the inviting living and dining areas, which open directly onto your expansive balcony overlooking the peaceful south tree view. Retreat to the spacious primary suite, complete with a walk-in closet and a luxurious ensuite bathroom. The den is perfectly situated for an at home office, a tv room, or activity room. Situated in a prime location on the edge of the Warbler Woods neighbourhood, you're just steps away from parks, dining, shopping, and London's extensive trail system. Enjoy building amenities that enhance your lifestyle, including a fitness center, residents lounge, pickle ball courts and an outdoor terrace. Perfect for those seeking upscale living in a prime location, this condo truly has it all! Model Suites Open Tuesday - Saturday 12-4pm or by appointment. (id:57557)
312 - 1560 Upper West Avenue
London South, Ontario
Welcome to The Westdel Condominiums by Tricar! This brand-new, beautifully designed northwest corner condominium, offers an exceptional combination of modern living and serene surroundings. Located in the quiet and desirable neighborhood of Warbler Woods, this 2-bedroom, 2-bathroom home is perfect for those seeking both comfort and convenience in a peaceful setting. The gourmet kitchen features white Barzotti cabinetry, stainless steel appliances, a walk in pantry, and ample counter space for preparing meals and entertaining guests. Both bedrooms are generously sized, with the master suite offering its own private balcony, ideal for sipping morning coffee or unwinding in the evening. The configuration of the primary bedroom also offers a private nook perfect for a desk or reading area. The en-suite bathroom in the primary bedroom is complete with modern fixtures, and a glass-enclosed shower. With two private balconies, you'll enjoy the best of indoor and outdoor living. This condominium is situated in a brand new, well-maintained building, offering top-notch amenities, including secure underground parking, bike storage, a fully equipped fitness center, beautifully appointed residents lounge, guest suite, and 2 pickle ball courts. Located just minutes from local parks, shops, restaurants, and trail system you'll have everything you need right at your doorstep, while still being able to enjoy the tranquility of the quiet Warbler Woods neighborhood. Make this extraordinary condominium your new home today! Model Suite Hours Tuesday - Saturday 12-4pm or by private appointment. (id:57557)
7 - 2830 Tokala Trail
London North, Ontario
Welcome to Lotus Towns, a thoughtfully designed vacant land condo townhome that checks every box on your wish-list! This is an end unit with double wide driveway. A separate entrance from the garage leads to a completely separate two story suite with kitchen, full bath and laundry. This is the Lotus layout with 4 bedrooms on the third floor. It has parking for three cars! High-end finishes, low condo fees, & modern conveniences, this home is designed for effortless living. Enjoy the garage parking & 200-amp electrical service accommodates your EV charger. The striking front exterior features upgraded Sagiper & James Hardie siding, & clay brick, complemented by Dashwood Gemini Series windows for both style and efficiency. Enjoy the covered front porch or step out through the back door on the entry level to your exclusive-use backyard. The Lotus plan has a second kitchen and living room on the entry level (with separate entrance) & a bedroom with full bath. It even has a second roughed-in laundry. Perfect for a live-in nanny or grown children. The second floor boasts soaring 9 ceilings, a gourmet Canadian made kitchen with tons of cabinetry and countertop space, a large island, an optional pantry, plus a spacious dining area with sliding doors to the rear deck, perfect for entertaining! The living room is flooded with natural light, with an optional fireplace and a cozy nook ideal for a home office. Laundry is conveniently located on the third floor. Additional features include three designer finish packages with black, chrome, & gold fixtures. End units featuring extra windows and double wide driveways. The site is walkable to everything and has a private rear walkway leading to a park with play equipment. It is even on the UWO bus route. Experience modern townhome living with luxurious finishes, thoughtful design, and incredible value. Secure your dream home at Lotus Towns today! (id:57557)
5 - 2830 Tokala Trail
London North, Ontario
Welcome to Lotus Towns, a thoughtfully designed vacant land condo townhome that checks every box on your wish list! Built with high-end finishes, low condo fees, & modern conveniences, this home is designed for effortless living. Enjoy the convenience of garage parking & 200-amp electrical service accommodates a roughed-in EV charger. The striking exterior features upgraded Sagiper & James Hardie siding, & clay brick, complemented by Dashwood Gemini Series windows for both style and efficiency. Enjoy your morning coffee on the covered front porch or step out through the back door on the entry level to your exclusive-use backyard. The Jasmine plan entry-level offers a customizable space that can be finished as a family room with a 2-piece bath or a bedroom with a full bath. A full basement provides even more possibilities, with the option to have it fully finished with a rec room or bedroom with full bath. The second floor boasts soaring 9 ceilings, a gourmet Canadian made kitchen with tons of cabinetry and countertop space, a large island, & an optional pantry, plus a spacious dining area with sliding doors to the rear deck perfect for entertaining! The living room is flooded with natural light, with an optional fireplace and a cozy nook ideal for a home office. Choose between a 3-bedroom or 4-bedroom layout on the third floor, with the primary bedroom featuring a large walk-in closet and an ensuite with double sinks. Laundry is conveniently located on the third floor in both layouts. Ask about the Lotus plan that offers a full separate suite with separate entrance, Perfect for multi generational living. Additional features include three designer finish packages with black, chrome, & gold fixtures. End units feature extra windows and double driveways. The site has a private rear walkway leading to a park with play equipment. Experience modern townhome living with luxurious finishes, thoughtful design, and incredible value. Walk to everything and on UWO bus route. (id:57557)
15 Bellbottom Way
Quispamsis, New Brunswick
Excellent opportunity for those looking for one level easy living. Beautiful brand new appliances included. All high end finishes. Homes are gorgeous and you wont be disappointed. 8 year Lux warranty included. Great location for those wanting to live in quiet serene location. 3 Bedroom, master has beautiful full ensuite , walk in closet. Full unfinished basement (id:57557)
181 Maurice Crescent
Dieppe, New Brunswick
Bienvenue/Welcome to 181 Maurice. Located on the Fox Creek Golf Course, this stunning executive bungalow offers luxury living in a serene and private setting. The main floor welcomes you with a spacious foyer, a large living area with a natural gas fireplace, and a beautifully appointed kitchen featuring a generous walk-in pantry. The adjacent dining area opens into a bright four-season sunroom. Step outside to a large deck and a custom-built boathouse, surrounded by mature trees that offer both beauty and privacyideal for relaxing or entertaining guests. Back inside, the main level also features a mudroom entry from the garage, offering a convenient and functional transition space with ample storage. The primary bedroom with (4-piece ensuite) and a large walk-in closet. Two additional well-sized bedrooms and a second 4-piece bathroom complete the main floor. Upstairs, a bonus room above the garage is currently used as a fourth bedroom, but can easily serve as a home office, guest suite, or hobby space. The fully finished basement adds more living space with a home gym, playroom, office, additional bedroom(with walk-in closet), 4 pcs bathroom , laundry room, and a cold room. All of this is kept cozy and efficient with in-floor heating throughout the main floor, the basement, and the garage. This exceptional home offers the perfect blend of comfort, space, and locationideal for golf enthusiasts, families, and nature lovers alike. Call today to book your viewing appointment. (id:57557)
50 Dube
Edmundston, New Brunswick
Welcome / Bienvenue to 50 Dubé Street! Nestled at the highest point in the city, this charming home offers panoramic views and exceptional privacy with no neighbors on either side or behind. Situated on a rare 1.2-acre lot, the property features a 23 x 15 carport, 21 x 15 attached garage with basement access, and a 24 x 24 detached garageperfect for storage, a workshop, or hobbies. A baby barn and greenhouse add extra value. Inside, enjoy fresh paint throughout, main-floor laundry, spacious primary bedroom, and a bright eat-in kitchen, dining, and living room with large windows framing the view. Two ductless mini-splits and electric baseboard/convect air heating provide year-round comfort. The 3-season sunroom adds to your living space. This home is move-in readybook your private showing today! (id:57557)















