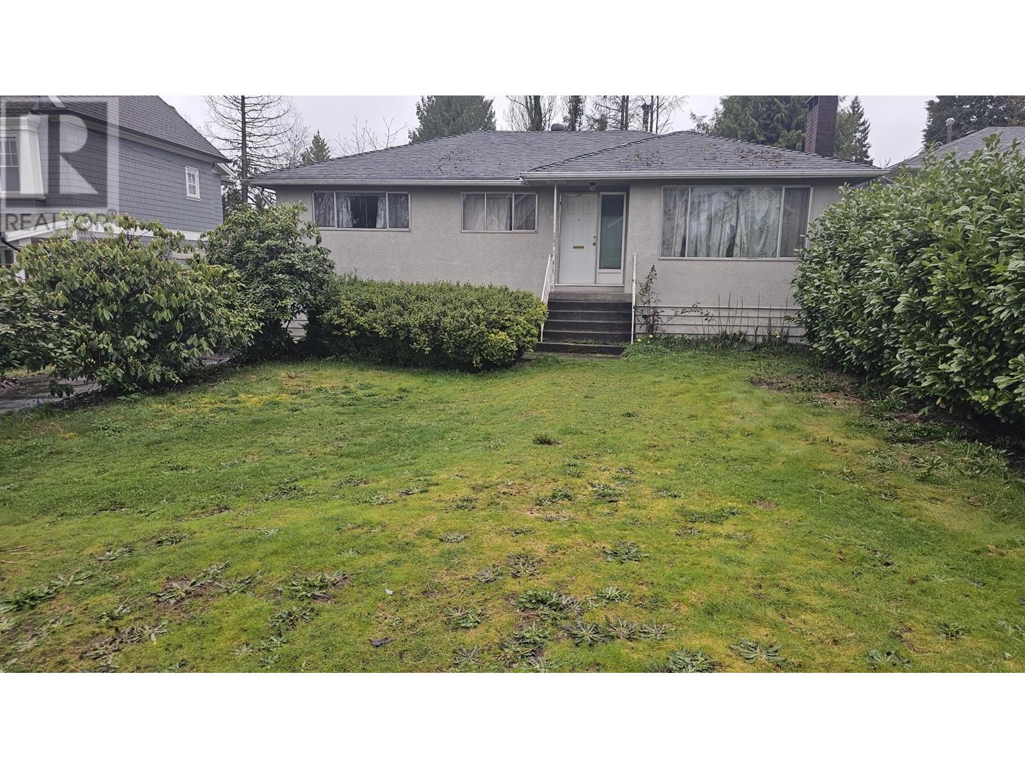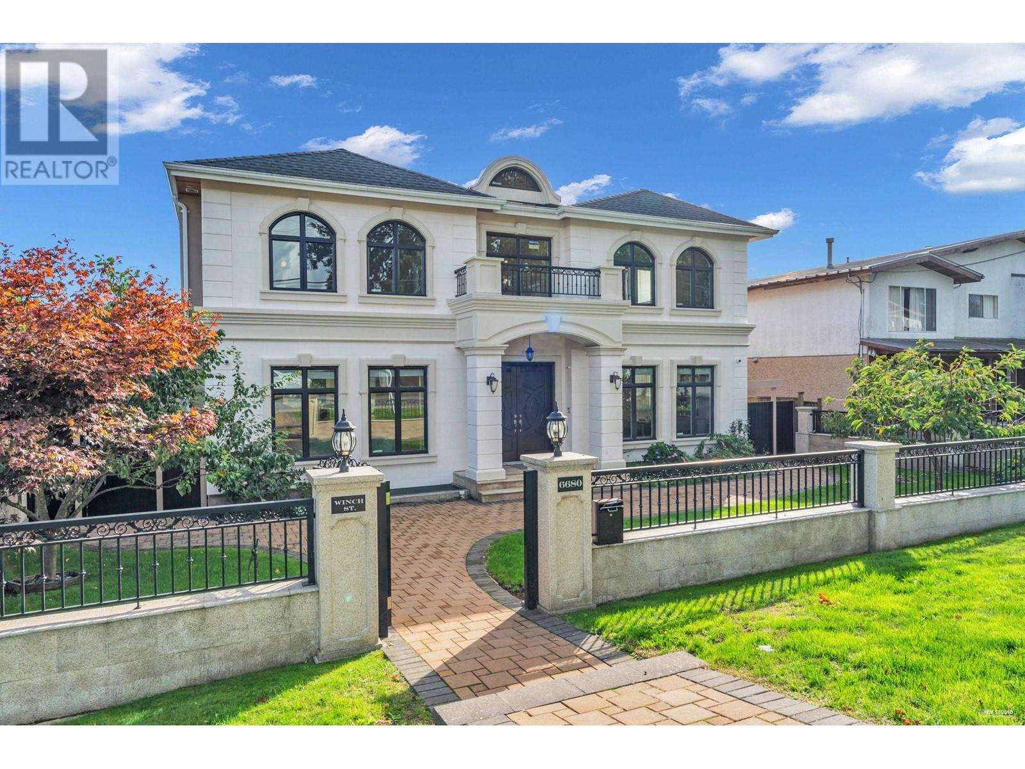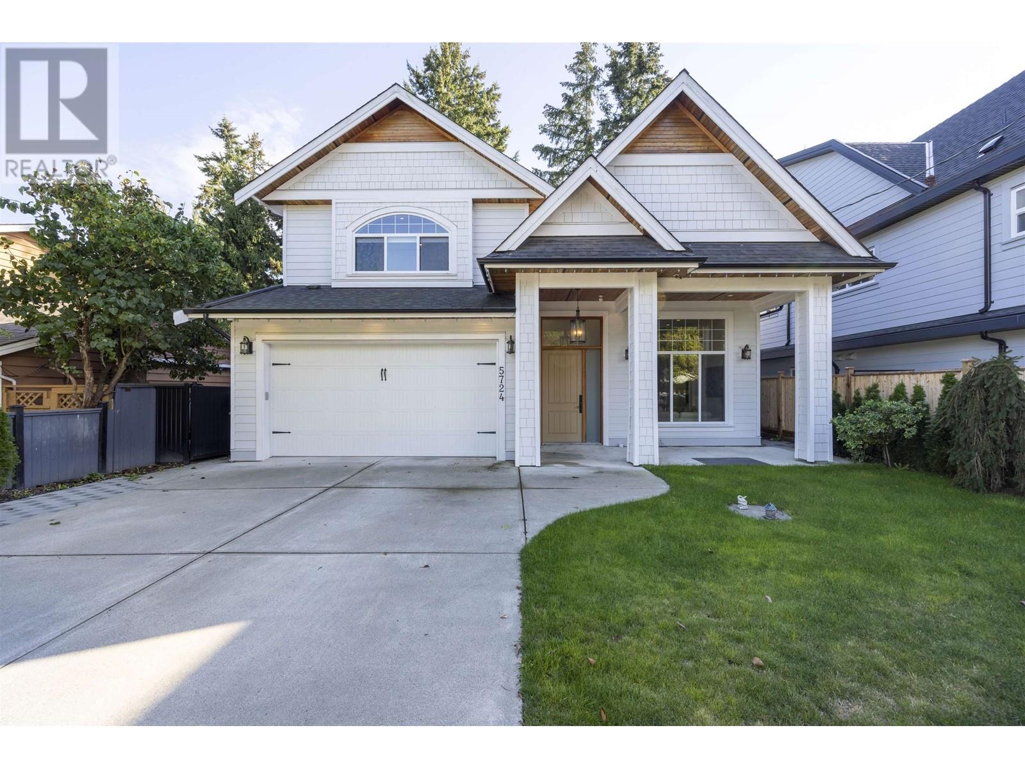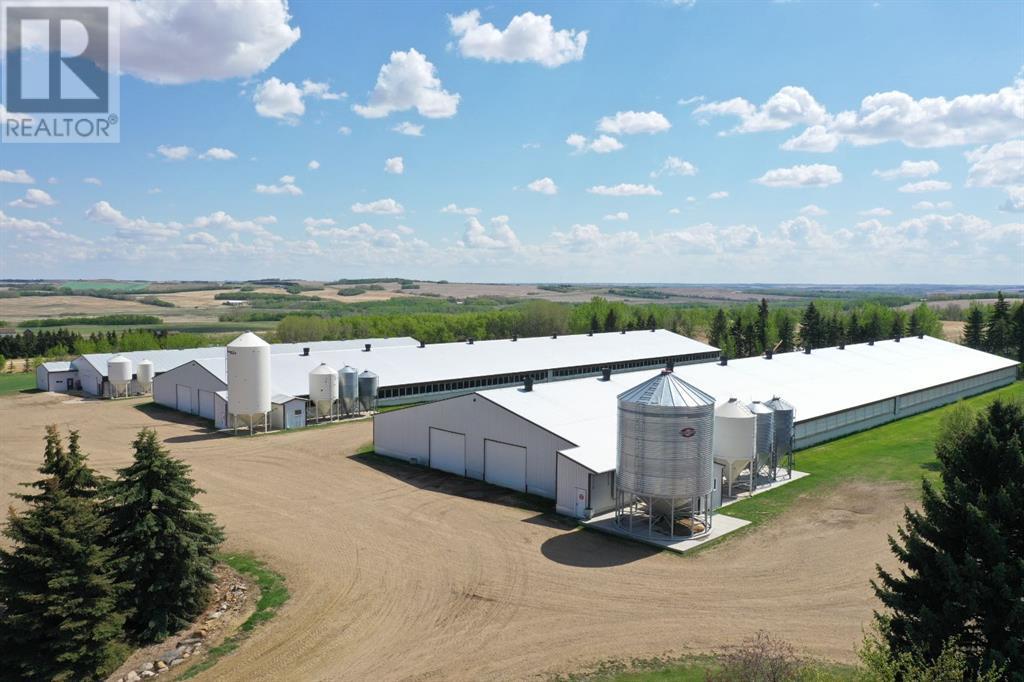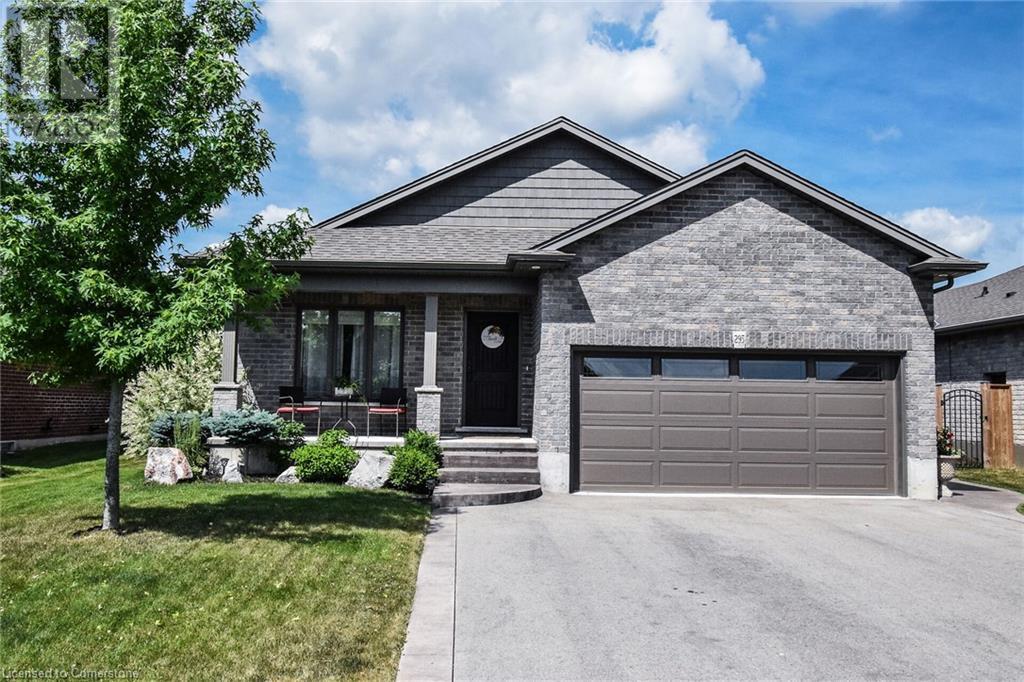698 Danville Court
Coquitlam, British Columbia
4 units Max with limitations, R-1: Small-Scale Residential - zone. 9983 Sq Ft, LARGE flat lot. Perfect for investors & families. Great location in the heart of Central Coquitlam. Perfect family neighbourhood, close to schools, recreation, parks, shopping, and transportation. 3-minute drive to Poirier Sport & Leisure Complex. Build your dream home or update the current 5-bedroom 2-bathroom home on the property. Easy to show. OPEN HOUSE: Sat Aug 2, 12:30-2:30 (id:57557)
1178 Sailors Encampment Dr
Richards Landing, Ontario
Enjoy breathtaking views of the ships right out your front windows at this pristine brick home with walkout basement. Nestled on a 1.95 acre lot in desirable Sailors Encampment, this immaculately maintained home offers bright spacious rooms, fireplaces on both floors and central air conditioning. The primary bedroom will feel like your personal retreat with a garden door out to the wraparound deck, double closets and luxurious 5 piece ensuite with jet air bubbler tub. Other highlights of main floor include a gourmet kitchen, large dining room, living room and laundry. The fully finished walkout basement includes a recroom, two bedrooms, 3 piece bath, a hobby room and cold storage. An attached 1.5 car garage and 20 x 24 detached garage provide the perfect space for protected parking, storage or a workshop. Towering trees create privacy for your outdoor oasis and the gently sloping lawn leads to the sandy waterfront which is yours to enjoy without the waterfront taxes! The boat launch is also just steps away. This charming home with stunning views offers an unparalleled opportunity to embrace Island living! (id:57557)
7102 Bridge Street
Richmond, British Columbia
Gorgeous Like New home in a desirable and central location. Boasts 3516 SF of living space on a bright corner 5933 SF lot. Upper floor has 4 bdrms, 3.5 baths. 10ft ceiling, Open floor plan with Spacious living, dining, family room with 2 fireplaces. Gourmet kitchen with Huge island, High End Appliances and Wok kitchen. Two decks for outdoor living. Primary bedroom has own walk-in closet, Spa-inspired ensuite with steam shower. Lower floor has a self contained 2 bedroom Legal suite. Plus 2 bedroom Nanny suite. Both with own laundry and separate entrance. Radiant Heating, HRV, Airconditioning, Crown Moulding and superior finishing and materials are used throughout the house. Located within minutes to all levels of schools, parks, shopping, transit and City Centre. (id:57557)
6680 Winch Street
Burnaby, British Columbia
Stunning luxurious custom built home located in desirable Burnaby North Parkcrest area. This expansive 4800+ sqft living space on 8000 sf lot with huge south facing backyard. Elegant style finishing with 10' ceilings in each floor. Top quality appliances with huge island plus perfect size Wok kitchen makes you a dream kitchen. Very practical layout with separate living, dining, family area and spacious office. Entertainment decks out of huge family room. 4 large bedroom and 4 full bathroom upstairs. Basement offers huge entertaining & relaxing space including spacious home theater and sauna room. 2 bedroom guess suite with separate entrance. 2 car garage&more parking space. VIDEO: https://youtu.be/oSJ5DlzCJvo?si=ceSNNuBZhu6G5Qjz OPEN HOUSE by appointment: Tues(July 29) 1-3PM. (id:57557)
6388 Laburnum Street
Vancouver, British Columbia
Bright, Well-Maintained, Welcoming! The Heart of Kerrisdale, 3 levels with 5 Bedrooms 4.5 Bathrooms (2 En-suite) incredible functionality, perfect for all kinds of family. Right across is Magee secondary and steps away from Maple Grove elementary. Possible rental suite in basement with separate entrance (Mortgage helper). It is a MUST see, feel for yourself. Book your appointment now! (id:57557)
1895 W 60th Avenue
Vancouver, British Columbia
Open House August 3rd, 2-4pm Stunning contemporary home on a 33´ x 120´ (3,960 sqft) lot in prime SW Marine. The 2,769 sqft main house offers open-concept living/dining/kitchen with 10´ ceilings, Wolf/SubZero appliances, radiant heating, A/C, HRV, and two fireplaces. Upstairs: three ensuite bedrooms. The lower level includes a home theater, wet bar, guest bed, and legal suite. Outside, a 470 sqft laneway home (1 bed) adds rental income potential. Landscaped yard and single-car garage included. Steps to McKechnie Elementary, transit, and minutes to Magee Secondary, Choices Markets, and W 57th Ave amenities. (id:57557)
806201 Oxford Road Unit# 67
Innerkip, Ontario
Welcome to 67-806201 Oxford Rd 29, nestled on one of the rarest lots in Maple Lakes Park! This property offers an exclusive view of Maple Lake and access to one of only two docks in the park. With picturesque pastures in front and a view of the lake from your own backyard, this serene location provides a quiet and peaceful way of life, perfect for year-round living. Step inside this spacious 2-bedroom, 1-bath modular home, designed for comfort and modern living. The open-concept layout seamlessly combines the living room and dining area, ideal for entertaining and family gatherings. Enjoy the elegance of granite countertops in both the kitchen and bathroom, complemented by modern finishes and updates throughout. An all-season sunroom invites you to relax and take in the stunning views of the lake, enhancing your connection to nature. The exterior of the home features a metal roof, a large shed that offers ample storage for a clutter-free outdoor space, and a driveway that comfortably accommodates up to four vehicles, making it convenient for family and guests alike. Embrace the cottage feel and enjoy the unique lifestyle this community affords, surrounded by natural beauty and tranquility. Located just minutes off the 401 in Innerkip and conveniently situated between Cambridge and Woodstock, don’t miss this exceptional opportunity to make this charming property your new home! (id:57557)
5724 16a Avenue
Tsawwassen, British Columbia
This Modern designed custom built home offers quality craftsmanship & fabulous open concept floor plan. Gourmet chef's kitchen features stainless steel appliances, quartz counters & modern cabinetry, open and over height ceilings, Engineered hardwood floors, Control 4-Automation, A/C, Floor Radiant Heat, designer paint & fashionable lighting, large media room with wet bar to round out the trendy living space, potential for 1 bedroom in-law suite. The master ensuite with walk-in close, soaker tub, walk-in shower & double vanity. 2nd ensuite & aother 2 Bedrooms are generously sized. South facing yard lets in lots of light & perfect for outdoor entertaining. Great location to Tsawwassen Mills Shopping Mall/Recreation Center/Southpointe Academy/Golf Club. (id:57557)
18 Geddes Crescent
Guelph, Ontario
Beautiful 2-Storey Family Home with Pool, Garden, and Prime Location! Welcome to this stunning 2-storey home that perfectly blends style, comfort, and convenience. Nestled in a family-friendly neighborhood near schools, shopping, highway, and many amenities - this property offers everything you need and more. Step inside to find a bright and spacious layout featuring an updated kitchen with modern finishes, stainless steel appliances, and sleek countertops ideal for both everyday meals and entertaining. The renovated bathrooms add a touch of luxury, while the finished basement provides flexible space for a home office, gym, media room, or guest suite. Upstairs, generous bedrooms and ample storage make this home perfect for growing families. Outside, enjoy the beautifully landscaped garden, a private pool for summer fun, and a two-car garage for convenience and extra storage. This move-in ready home is the perfect blend of modern upgrades and timeless charm all in a prime location. Don't miss your chance to own this exceptional property! (id:57557)
21351 Twp 443
Ferintosh, Alberta
Located in a convenient area North east of Ponoka and just off of a paved highway. This farm is surrounded by a mature shelterbelt, landscaped perfectly on a well sloped and drained yard. Access for large equipment and heavy trucks is easy around the yard and barns with well gravel driving areas to avoid the springtime messes. Pride of ownership shows on this farm from the immaculate yard to all buildings that are well maintained.HomeThe main home built in 1982 is a 2 story with full finished basement, a 1995 addition, 4 bathrooms and 5 bedrooms. It has been updated, including a newer kitchen, huge dining area, multiple living rooms and family rooms perfect for entertaining while the kids play freely. Main floor laundry, huge, vaulted ceilings, exterior second level deck that you can walk right out from the master bedroom on and enjoy the sunset are some great features, not to mention the back entrance for the workwear that will take you right into the office to catch up on paperwork when you’re coming from the barns. It is surrounded by a beautiful and sheltered yard, complete with picnic areas, gardens, fire pits, and is very well taken care of in peaceful, private settings.LandThe land the farm is on is a total of 78 acres, good soil, well drained and the balance of land is cultivated. BarnsTotal barn space for turkey production is 100,800 square feet, otal of 4 turkey barn/grower facilities, one barn is used for starting out and then they get moved to the three grower barns. Barn 1: The oldest barn on the property is from 1997, it is 15,840 ft.² that was previously a broiler barn which has been converted and upgraded. Well ventilated, and automated controls. 3 feed bins with combined total of 55t storage. This barn is for new chicks to 8 week age. Barn 2: 34,560 ft.² built in 2011, Facilities's with curtain wall barns, utility rooms, well ventilated, with excellent control systems, feeding & water lines for finishing the flocks after 8 weeks o f age. The barn also has 55t of feed storage with hopper bins. Barn 3: 34,560 ft.² built in 2015, Facilities's with curtain wall barns with utility rooms, well ventilated, with excellent control systems, feeding & water lines for finishing the flocks after 8 weeks of age. Each barn also has 55t of feed storage with hopper bins. Barn 4: Barn witch is built in 2019, 15,840 ft.² which is used from April until October, complete with fans, feeders & drinkers.These barns are in excellent shape and are easily converted to broiler barns or a variety of uses!!Other outbuildings on the operation include a 1500 sq ft heated shop with concrete floor that has lean to addition of 700 sq ft, not heated. There is a generator shed, which has a 75 kV automated generator, and a 40x64 Quonset building, which is used for storing equipment, etc. which has electricity & natural gas,ServicesFully serviced, electrical, natural gas, water wells, cistern, septic field, driveways and fully landscaped (id:57557)
907 6383 Cambie Street
Vancouver, British Columbia
Experience elevated living at Forty Nine West-a boutique, LEED Gold-certified gem in Vancouver´s prestigious South-West Facing. This bright and airy PENTHOUSE corner home offers 2 beds, 2 baths, soaring 9-ft ceilings, southeast exposure, A/C, rich engineered hardwood, quartz countertops, and sleek stainless steel appliances. The perfect blend of modern West Coast elegance and sustainable design. Prime location-just steps to the Canada Line, and walking distance to Oakridge Centre, Langara College, YMCA, and scenic parks. Top school catchments: Annie B. Jamieson Elementary & Eric Hamber Secondary. 1 parking & 1 locker included. OPEN HOUSE SAT AUG 2nd 1PM TO 3PM BY APPOINTMENT ONLY AS PER STRATA BYLAW. (id:57557)
295 Courtland Street
Delhi, Ontario
Welcome to 295 Courtland Street, Delhi! Beautiful 4 level backsplit, 4 bedroom, 2 bath home with 3 levels completely finished. Stunning main level layout is open concept LR/DR with vaulted ceiling, kitchen with island, quartz counter top and side entrance to patio. Second level has 3 beds, main 4pc bath with primary bedroom having ensuite privileges. Third level reveals a cozy family room, additional bedroom or office, 3 pc bath with tiled walk-in shower. Lower level is a blank canvas and the opportunity to finish with your personal touch. Several exterior features include all brick home, double car garage, stamped concrete patio, fully fenced, sprinkler system and paved driveway. **Professionally painted June 2025 and new carpet in primary bedroom. (id:57557)

