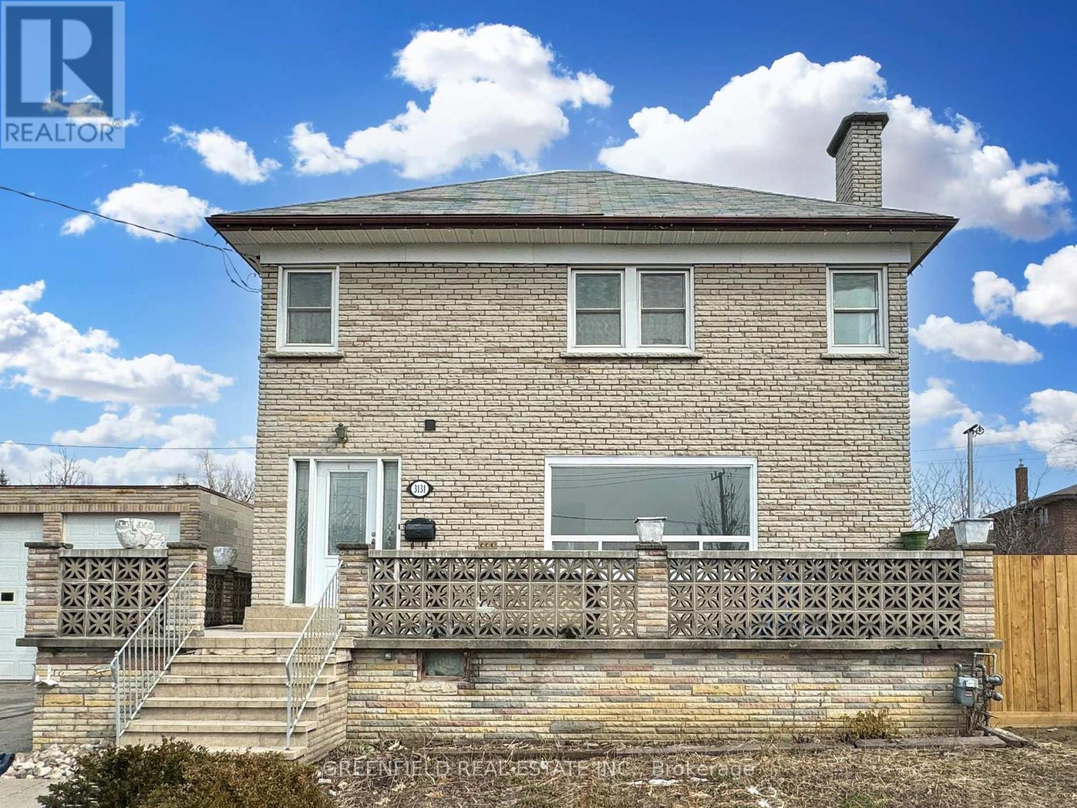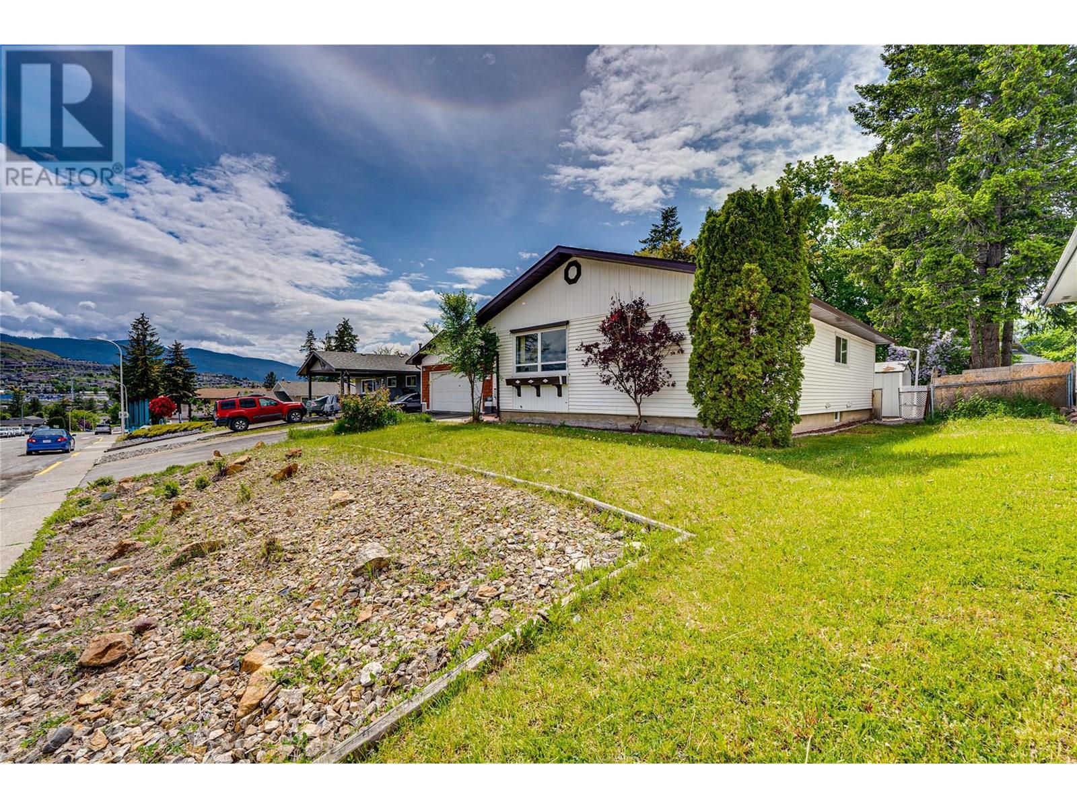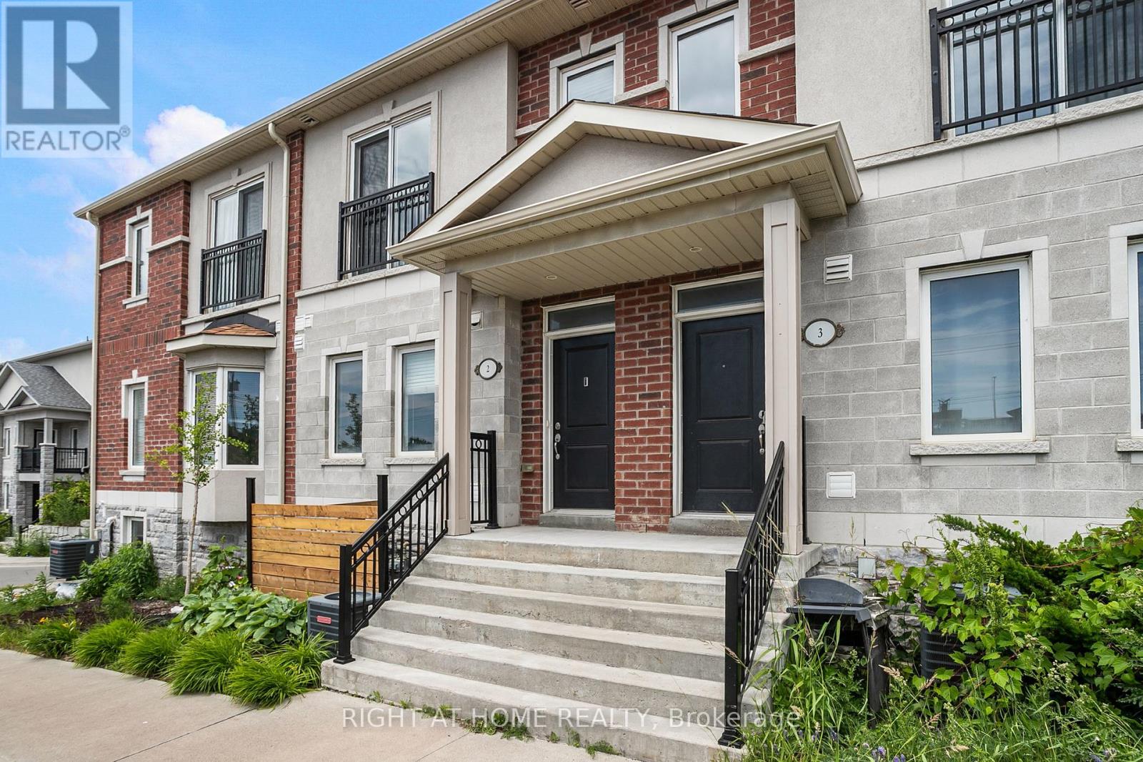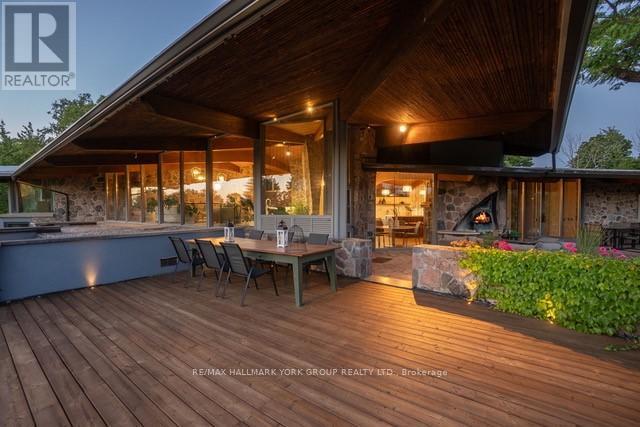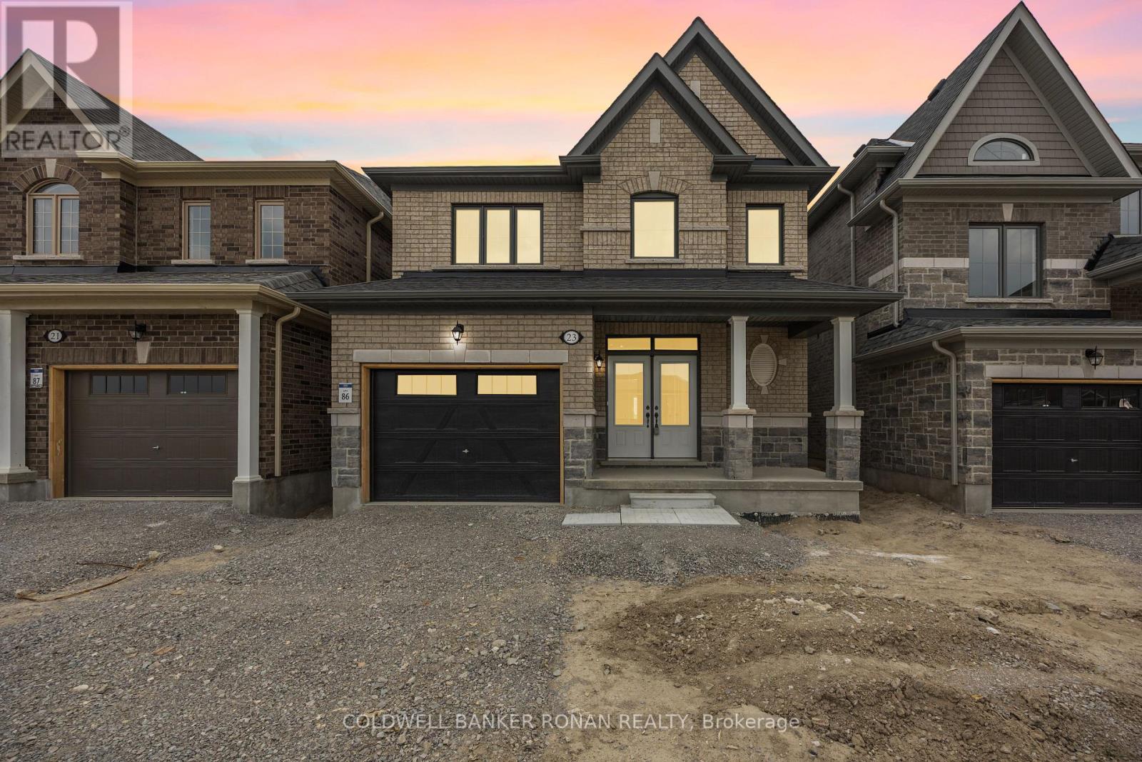441 Stonehenge Drive Unit# 29
Ancaster, Ontario
Craving space, comfort, and easy maintenance free living? This Executive Townhome is the one. Offering over 2,500 sq ft of finished living space, a rare double car garage with inside entry and main floor laundry. This 3-bedroom townhome is nestled in a prestigious and peaceful pocket in the Ancaster’s Meadowlands. Step inside to an airy and inviting living space with 9 ceilings and a beautiful gas fireplace. The kitchen is a bright and functional space with modern stainless-steel appliances, perfect for gathering and cooking. Enjoy meals in the open dining area or in your private backyard oasis, complete with a deck for summer grilling. The fully fenced yard with lockable gate offers a safe and welcoming space for children or dogs. Upstairs, enjoy a carpet-free layout with a serene and generous primary suite featuring a walk-in closet and an ensuite with a step-in shower and a separate soaker tub. Another full bathroom and two additional bedrooms provide flexibility for family, guests, or a dedicated workspace. The spacious upstairs hallway is ideal for a desk or additional storage. The fully finished basement expands your living space with a generous rec room, a versatile den (office/teen space/gym) and dedicated storage room for all your treasures. Condo fees include exterior maintenance such as roof, windows, driveway, lawn care, salting and snow removal for your driveway and walkway. Plus, a new A/C (2023), Furnace (2021) and ample visitor parking make this a standout. This home combines the space of detached living with condo ease. Minutes from parks, schools, shopping, restaurants, and highway access, it’s community and convenience wrapped into one. Welcome home! (id:57557)
3131 Weston Road
Toronto, Ontario
Fantastic central location! Right at Weston Road and Sheppard Ave W. A Proper very large 4 bedroom house. Main floor and 2nd! Private Entrance, private laundry. All new Laminate flooring throughout. Newer appliances. Freshly painted. Large fenced private backyard. Very large bedrooms. Extra large eat-in Kitchen! Extra large Living room and Family room with Gas fire place! Large Dining room. Renovated Powder room on main floor! Full size bathroom on 2nd floor. 1 Parking included. Available for September. (id:57557)
351 9 Street
Fort Macleod, Alberta
Discover these beautifully designed townhomes where modern finishes and thoughtful design come together to create the ideal living space! Spacious Living with the thoughtfully designed living space that features 3 bedrooms and 3 bathrooms. The main floor is bright and open with a gorgeous kitchen, lots of dining space and a living room with a big south facing window. Upstairs you have the bedrooms including the Primary bedroom with walk in closet and ensuite as well as another full bathroom. The basement is open for development so you can add your personal touches for more bedrooms or a great big family room. If you'd like it professionally completed the builders are able to work with you on that for an additional fee. Some neighbourhood Highlights include the upcoming Municipal Park! It's a brand new park which is being developed across the street with construction set to begin in spring 2025. The park will be completed in phases adding even more value to this growing community. It's a Family-Friendly Area: Close to schools with no busy highways to cross. The front yard is Low Maintenance with some nice landscaping and the option to add an off street parking pad! New Home Warranty is included for peace of mind. Don’t miss this opportunity to own a modern, move-in-ready home in a promising neighbourhood. Contact us today to schedule your private viewing! (Photos showed are from a similar unit with the same style and layout.) (id:57557)
29375 Hwy 28 S
Faraday, Ontario
"Storage In Bancroft" This well established, Self Storage Rental Business has been successfully serving the Town of Bancroft & surrounding area for almost 20 years. Ideally situated on Hwy. 28 South for great visibility and access just 5 minutes south of Bancroft. There are a total of 100 Storage Units in 2 buildings with very few vacancies and a waiting list for most units. This business virtually runs Itself. All bookings & payments are conveniently made on line. Projected gross revenue for 2025 is about $137,000.00 plus HST. The NOI (Net Operating Income) is about $107,000.00. Expect a CAP Rate of over 7%. As well as the 100 Units there is a small Office & an Electrical Room, anda large Double Garage currently used by the owners. Garage measuring 32' x 35' could easily be converted to 4 additional rental units or rented out 'as-is'. Note: The site is 1.143 Acres & will be fully fenced prior to closing. (id:57557)
2304 18 Street
Vernon, British Columbia
This spacious 5-bed, 3-bath East Hill Family home boasts excellent living space & suite potential, making it the perfect home for growing families or those looking to host international students. Located directly across from Vernon Secondary School & near top-rated elementary school, music school -families will appreciate the convenience of having excellent educational institutions at their doorsteps. Walking distance to all amenities, public transits & lovely parks, including the popular Lakeview Wading Pool (previously peanut pool). Numerous recent upgrades ready to enhance your comfort. Home features new appliances, fresh paint throughout, new flooring, front and back decks and a brand new furnace & hot water tank . The property also includes a heated, oversized 32x21 garage w/ workshop area, perfect for parking your vehicles and storing all your toys. An extra room behind the garage offers a separate entrance from the backyard, making it an ideal space for a home business, office, or art/yoga studio. Step outside to discover your beautifully landscaped backyard with a 10x12 shed, established garden beds, creating a serene Okanagan summer retreat for family gatherings or peaceful relaxation. This Easthill home truly has a desirable location, ample space, modern renovations & the potential for additional income or living arrangements. Don’t miss out on this incredible opportunity to own a piece of Vernon’s charm in one of the best neighbourhoods! Quick possession possible! (id:57557)
2 - 1020 Dunsley Way N
Whitby, Ontario
This beautifully updated townhome offers the perfect blend of style and functionality, featuring 2 bedrooms and 2 bathrooms. The main level welcomes you with a bright, open-concept design, complete with sleek laminate flooring ideal for entertaining or everyday living. The kitchen is a chefs dream, with elegant quartz countertops, a stylish tile backsplash, and stainless steel appliances. Upstairs, you'll find two spacious bedrooms, a convenient laundry room, and an open hallway that adds to the homes airy feel. Additional perks include underground parking with direct access to the home, providing both convenience and security. Perfect for first-time buyers, downsizers, or investors, this home is within walking distance of restaurants, schools, and transit options, offering the best of Whitby at your doorstep. (id:57557)
4625 72 Street Nw
Calgary, Alberta
*** Amazing price adjustment *** Situated in the heart of Bowness, steps to Bow River pathways, the green oasis of Bowness Park, and year-round outdoor amenities. Welcome home to this modern open concept infill, flooded with natural light. Enjoy seamless indoor–outdoor living with a fully fenced backyard and detached double garage, perfect for family fun or weekend projects. Inside, the floor-to-ceiling tile surrounding the stylish gas fireplace sets a dramatic tone in the great room, while built-in speakers are already in place, awaiting to bring your playlists and podcasts to life.The chef’s kitchen is appointed with high-end stainless-steel appliances and a separate wall oven, and additional counter space that's ideal for elevated prep work or setting up a charming coffee bar, a perfect nook for your morning routine. The upper-level retreat welcomes you with three spacious bedrooms, with upgraded wiring, ideal for homework zones, streaming setups, or remote work. The master bedroom impresses with a dramatic vaulted ceiling that adds airy elegance and architectural interest. The primary suite is a true haven, featuring a spa-inspired ensuite with dual vanities, a glass-enclosed shower, and a luxurious soaker tub, perfect for unwinding after a long day at work. Second floor laundry room complete with a convenient sink for added functionality.Close to schools (Belvedere Parkway, Bowness High, Thomas Riley, Our Lady of the Assumption), transit, local cafés and shops. Quick access to 16th Ave NW, Stoney Trail, & major transit routes. Conveniently located 15 minutes to Downtown Calgary. Get away from the long week of work, escape to the mountains are within an hour drive — ideal for commuters and nature lovers alike. With security cameras already in place and included, you’ll enjoy modern comfort, luxury, and confidence, ready for your next chapter in this unbeatable location in one of Calgary’s most dynamic, evolving northwest community. Speak to a li censed contractor about the possibility of adding a side entrance!! You’ll notice some lawn wear in the backyard, those classic dog-pee brown patches offer the perfect opportunity for buyers to roll up their sleeves and create their dream outdoor space. This patch is a blank canvas, a low-cost, satisfying weekend project that can truly make the yard feel like your own. Ready for your creative touch! (id:57557)
117, 30 Sierra Morena Mews Sw
Calgary, Alberta
An Amazing Opportunity in the Pavilions of Richmond Hill!This beautifully maintained 2-bedroom, 2-bathroom condo offers over 900 sq ft of open-concept living space and is one of the larger units in the building. Ideally located in one of Calgary’s most desirable communities. With a modern layout, freshly painted areas, and newer laminate flooring this home combines comfort and style in a bright and welcoming setting.Enjoy the west-facing balcony on those summer evenings - perfect for relaxing or entertaining and is completed by a private storage room for added convenience. The spacious living room features a cozy gas fireplace, large windows allowing in the natural light and sliding patio doors, adding to the home’s warmth and functionality.The well appointed kitchen is great for functionality and would inspire any home chef!. The primary bedroom includes two closets and a private 3-piece ensuite. The second bedroom is spacious and conveniently located near the second full bathroom. A dedicated laundry room includes a full-size washer and dryer as well as additional cabinet space.This fantastic unit is rounded out by a Titled underground parking stall, a car wash bay in the heated underground parkade, ample visitor parking, a BBQ gas line on the balcony & is located just steps from Signal Hill and West Hills Shopping Centres, schools, parks, transit, and with easy access to Stoney and Tsuut’ina Trails, this location is ideal for anyone seeking convenience and connectivity.Don’t miss your chance to own this immaculate and move-in-ready home in Signal Hill. Book your showing today! (id:57557)
18 Reunion Heights Nw
Airdrie, Alberta
Well maintained home that stands out w/an exceptional layout and generous proportions. This 3 bed, 2.5 bath residence offers an opportunity for discerning buyers seeking both value & quality.The moment you step inside, you'll appreciate how thoughtfully this home has been designed. Layout prioritizing functionality w/out sacrificing style & allocating space where it matters most for today's lifestyle.The heart of this home is its chef-inspired kitchen, which boasts elegant granite countertops crowning a island—perfect for casual dining or gathering w/friends. Abundant cabinetry provides exceptional storage, while the large pantry ensures you'll never lack space for groceries and kitch essentials. This culinary haven opens seamlessly to the dining & living areas, creating an ideal environment for entertaining .Everyday life becomes more manageable with practical feats like the dedicated mudroom—a proper space to shed outdoor gear & organize backpacks & shoes. The upper-floor laundry room deserves special mention,not merely a closet with appliances but a genuine functional room complete w/ space for folding, hanging & its own storage closet.The front of the home hosts a spacious office that could accommodate multiple workstations. This versatile room offers a serene view of the front veranda and street, making it an ideal spot for productivity.Its generous dimensions allow for creative repurposing—perhaps as a sitting room, music room, homework zone,or whatever suits your unique needs.Upstairs,3 spacious bedrooms provide comfortable retreats. The primary stands out with impressive dimensions, walk-in closet, and private 4-piece bathroom featuring a tub well suited to any bath enthusiast. Storage solutions abound, from closets to linen cabinets, ensuring there's a place for everything. The home comes equipped with air conditioning, providing cool comfort during summer days.Step outside to discover a sunlit yard,a blank canvas for gardening enthusiasts. The large deck creates the perfect stage for gatherings, complete w/a gas line for your bbq.The front of the home features a charming, private veranda, a spot to enjoy morning coffee while watching the neighborhood come to life & adding character and curb appeal. Unfinished basement awaits your personal touch, w/rough-ins already in place for an add bed, bath & rec area,allowing the home to evolve with your changing needs. Oversized garage, easily accommodates 2 large vehicles plus storage. Perfect for automotive enthusiasts & those who appreciate extra workspace. Located on a peaceful cul-de-sac w/ abundant parking, enjoy quiet residential living while remaining just steps from community amenities short stroll to Herons Crossing School and Reunion park, children can safely play outdoors. Whether you're a growing family, right-sizers looking for thoughtful design ,or seeking a home to accommodate evolving needs for years to come this exceptional property offers offers space, location & quality to exceed expectations. (id:57557)
4235 17th Side Road
King, Ontario
Welcome to an extraordinary estate tucked away behind welcoming stone pillars and a winding forested driveway! This is a work of art designed by the legendary Grant Whatmough and Gardiner Cowan, with distinctive Frank Lloyd Wright style of Architecture. This iconic Mid-Century Modern residence is gracefully integrated into 32 acres of majestic land, where nature and architecture exist in perfect harmony. From the moment you approach the stunning entry door, you're drawn into a world of timeless design and serene beauty. This home is lovingly maintained with extensive renovations, while preserving the character and soul of this home, Including Floor-to-ceiling windows bring the outdoors in, Stone fireplaces indoor and out, original stone walls and impressive wood beams throughout. Spanning approximately 5,000 sq ft, the main residence features 6 bedrooms, 7 bathrooms, an office, a meditation room, and a separate nanny suite. Multiple terraces and decks surround the home, offering breathtaking views of the land, and a tranquil lake creating the feel of a private luxury retreat. This property features a rare second home- fully renovated and approximately 3,500 sq ft-offering 3 bedrooms, 4 bathrooms, and a massive loft space! This second home is ideal for an extended family! There is an additional Yoga studio with an outdoor shower! a Detached garage/ workshop, a charming cedar Cabin with Sauna and Cold plunge, a Covered cabana for entertaining or relaxing on the property. This is a once-in-a-lifetime opportunity to own an architecturally significant estate in the prestigious King Township. With unmatched privacy, lush surroundings, and two beautifully appointed homes, this property is truly a timeless work of art. Don't Miss it! (id:57557)
23 Fenn Crescent
New Tecumseth, Ontario
Brand-new/never lived in 4 bedroom, 4 bathroom (all bedrooms have bathroom access) home with separate entrance nestled on a premium ravine lot in one of Alliston's newest community. With no neighbouring houses behind, this uniquely positioned property offers exceptional privacy and tranquility backing onto the pond. The expansive primary suite features a luxurious 5-piece ensuite, providing a peaceful retreat. An open-concept main floor with no carpet is bathed in natural southern exposure light, creating a welcoming space ideal for both everyday living and entertaining. Designed with a family in mind, each of the four spacious bedrooms offers comfort and versatility. Embrace the charm of Alliston living, surrounded by natural beauty, community warmth, and convenient amenities. Seize the opportunity to make this exceptional property your own without any new building delays or extra cost. New Tarion Home Warranty Program is included. (id:57557)
1204 Hill Street
Innisfil, Ontario
The Perfect Townhome In Innisfil's Family Friendly Community of Alcona! *Fully Renovated, Modernized, and Updated From A - Z! *Spacious Open Concept Floor Plan *Custom Chef's Kitchen Featuring Quartz Countertops, Oversized Peninsula W/ Barstool Seating, Top Of The Line High-end Built-in Stainless Steel Appliances, Dbl Undermount Sink, Quartz Backsplash And New Cabinetry *High-end LVP Flooring Throughout - No Carpet *New 8 Inch Baseboards *Pot Lights In Key Areas *Custom Light Fixtures *Steps W/ Iron Pickets *Large Windows - Sunfilled *Breakfast Area W/O To Backyard *Electric Fireplace In Family Room *Primary Bedroom W/ Large Walk-in Closet *4 Pc Spa Like Semi-Ensuite *Modern Vanities & New Toilets *Professionally Finished Basement Featuring 1 Bedroom W/ Ensuite, Kitchenette & Office *Long Interlock Extended Driveway *Brand New Garage Door & Opener *Large Front Porch *Custom Interlocked Backyard Oasis- Perfect For Entertaining! *All Appliances & Utilities 2 Years New *Roof Changed in 2020 *Steps From Parks, Schools, Shopping, Sought After Innisfil Beach & So Much More! *Must See!! *Don't Miss!! (id:57557)


