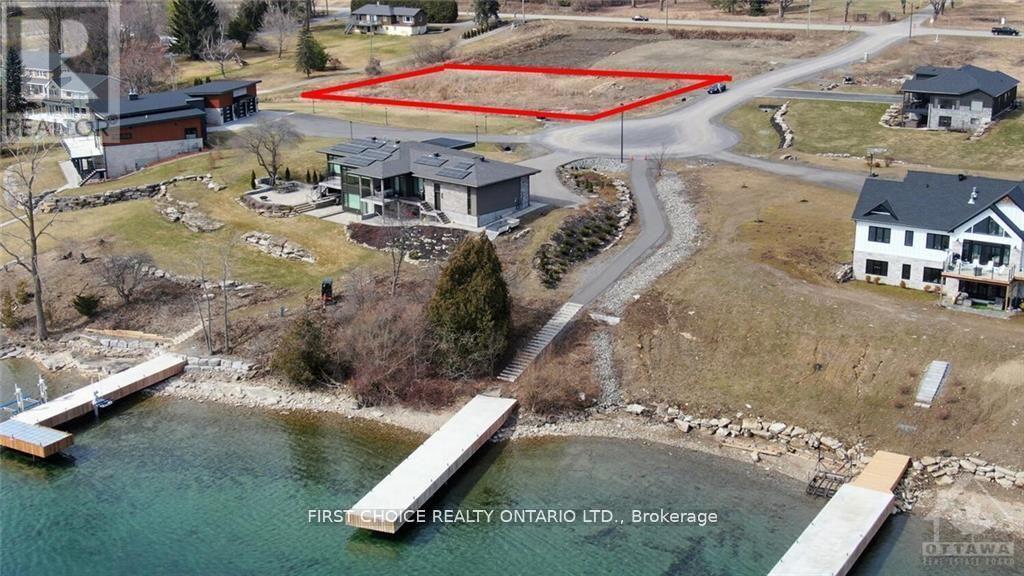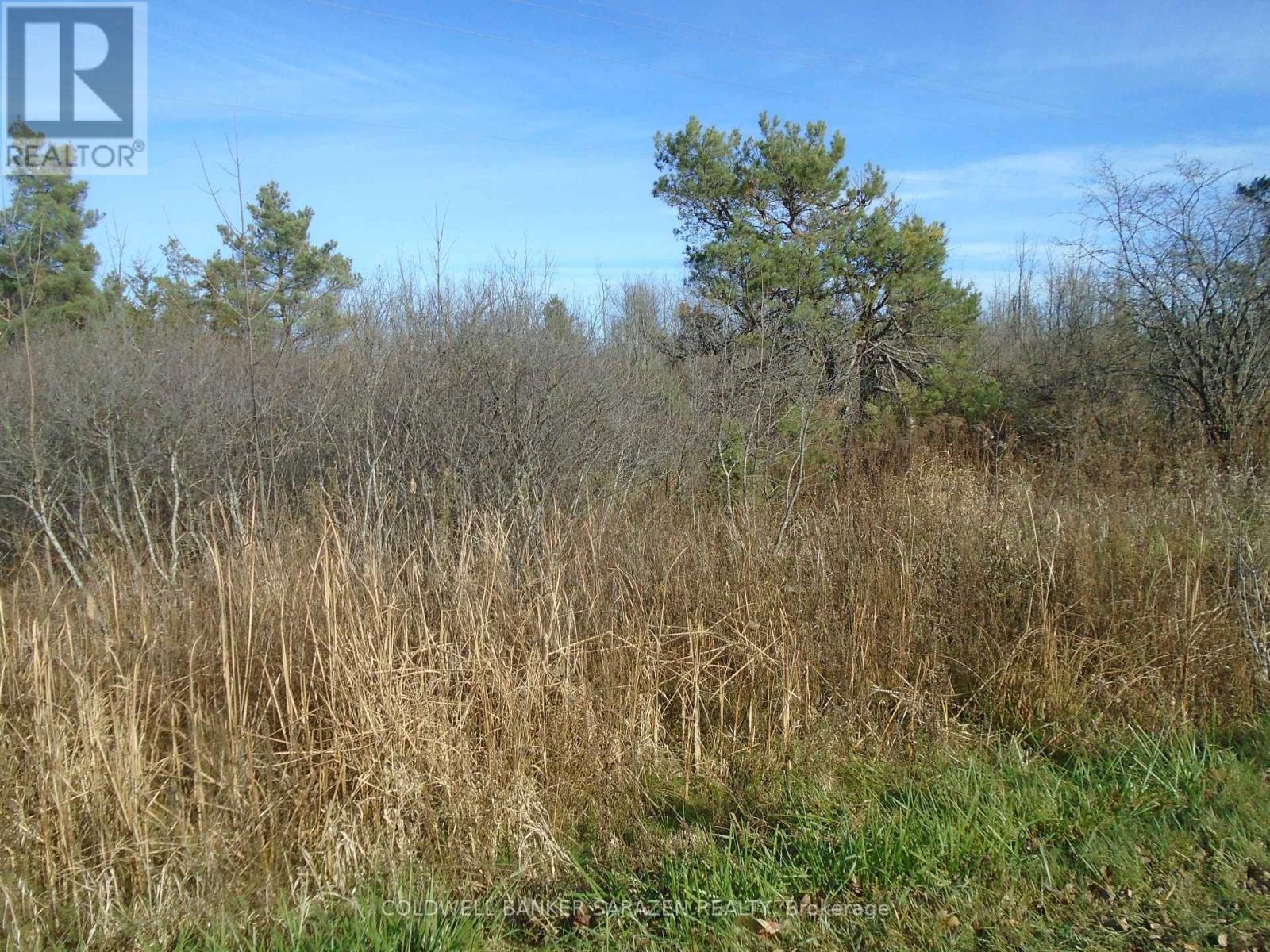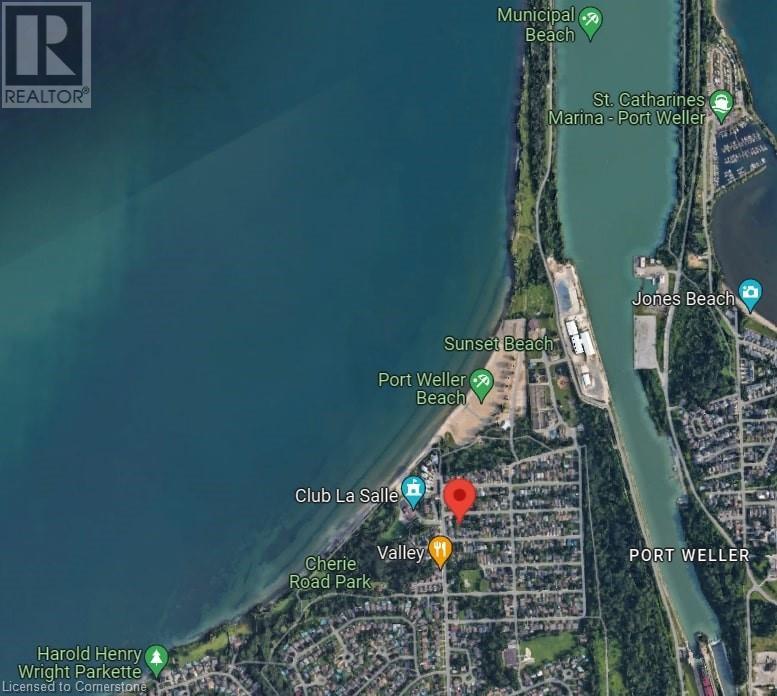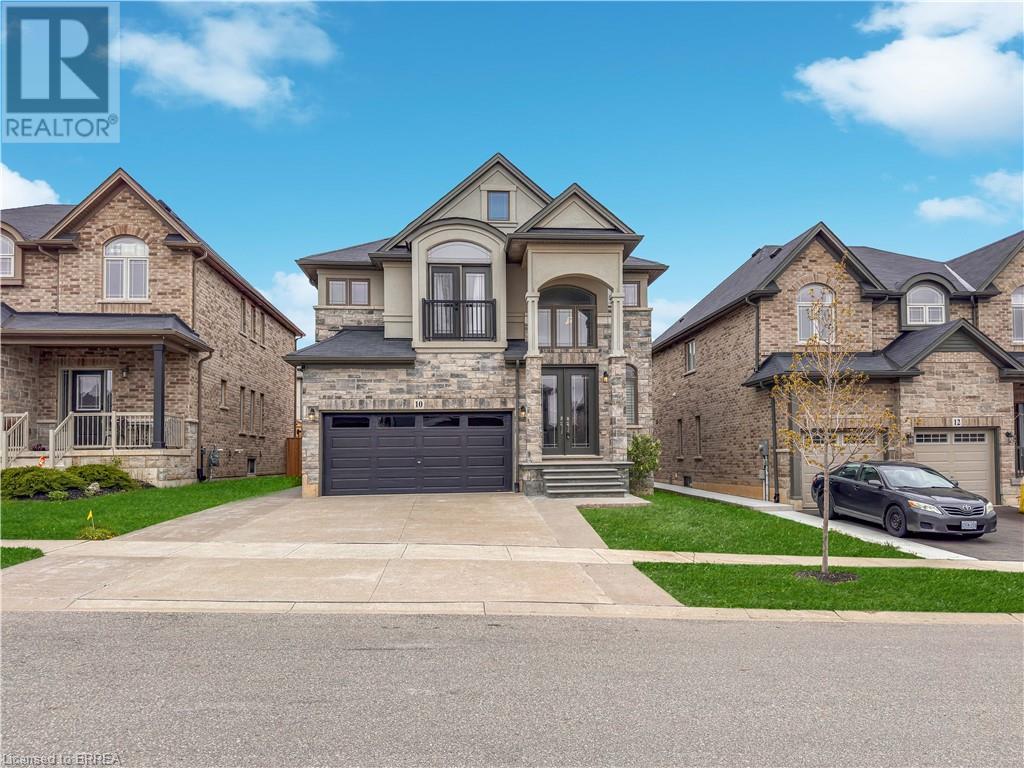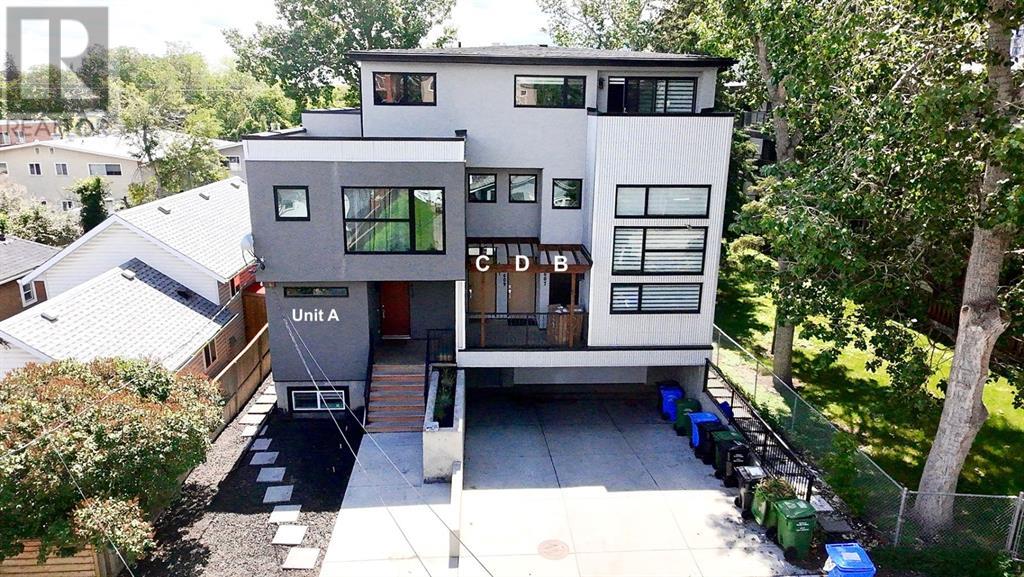569 Wellington Crescent
Oakville, Ontario
Stunning custom-built home offering 4 spacious bedrooms, a dedicated office, and 4.5 luxurious bathrooms, showcasing exceptional craftsmanship throughout. Designed for comfort and elegance, the main floor features 10-foot ceilings, a wood staircase with wrought iron pickets, and an open-concept layout connecting the main living areas. Expansive windows flood the home with natural light, while refined finishes including wide-plank hardwood floors, crown moulding, a coffered ceiling, and a gas fireplace enhance the inviting atmosphere. The heart of the home is the chef-inspired kitchen, complete with custom cabinetry, quartz countertops, a stylish backsplash, stainless steel appliances, a breakfast nook, centre island with seating, and a pantry. The family room is a showstopper with floor-to-ceiling windows and a walkout to a large wood deck overlooking a beautifully treed, private backyard perfect for entertaining or quiet evenings. Additional outdoor features include a garden/outdoor storage shed for tools and equipment. Upstairs, the serene primary suite boasts a walk-in closet with custom organizers and a spa-like 5-piece ensuite with soaker tub, glass shower, and dual vanity. A second bedroom includes its own ensuite, while the remaining bedrooms share access to a well-appointed bathroom. The second level also features a convenient laundry room with cabinetry and sink. The finished basement expands the living space with a versatile recreation room, dedicated office or study area, wet bar, pot lights, and an extra refrigerator. Comfort and convenience are enhanced by a central vacuum system and smart home features, CCTV surveillance, smart thermostat, remote-controlled curtains, and integrated fire alarms. Ideally located minutes from top schools, downtown Oakville, the QEW and 403, shopping centres, parks, and Oakville and Bronte GO stations, this home offers the perfect blend of luxury, functionality, and convenience. (id:57557)
4 Shoreside Way S
Augusta, Ontario
St Lawrence River! Imagine yourself in your new home sitting on a lovely 1 acre lot with great views of the St Lawrence River. Lot comes with deeded quarter ownership of newly built Kehoe Concrete dock and small beach area. All this just steps from your property. Lot is 1 of 7 in a cul-de-sac. 4 Executive homes already completed. Property is just minutes from Brockville and the 401. Ottawa & Kingston an hour drive. Natural gas and hydro at lot. A rare opportunity to build your dream home, dock your boat, relax and watch the ships pass by. Development has some covenants which are attached and designed to make this a special neighborhood. Come see for yourself. (id:57557)
49 Rideau Avenue North Road E
Smiths Falls, Ontario
APPROXIMATELY 20 ACRES OF VACANT LANDS ZONED RURAL RESIDENTIAL TO BE SEVERED FROM A 36 ACRE PARCEL....SEE ON THE SEVERANCE SKETCH AS #1 BEING 11 ACRES AND #2 BEING 9.67 ACRES....POTENTIAL TO DEVELOP INTO SEPARATE LOTS....OR REZONED TO INDUSTRIAL TO SUIT YOUR NEEDS..ANOTHER THIRD LOT (THE RETAINED LANDS ON THE SKETCH SURVEY APPX 13 ACRES WITH A DRILLED WELL AND CULVERT WITH 100' DRIVEWAY WOULD BE AVAILABLE AS WELL FOR SALE FOR $170000) (id:57557)
Garrick Log Home Acreage
Torch River Rm No. 488, Saskatchewan
This immaculate 1458 sq ft log home has undergone major upgrades and is ready for the new owner! New kitchen, doors and windows, flooring and much more. As you come into the yard, the evergreens welcome you into this well maintained acreage on 10 acres just north of Garrick. There is a beautiful kitchen with the kitchen island, vaulted ceiling, large living room windows to watch the wildlife, and a wood fireplace to cozy up in the winter. There are 3 bedrooms on the main floor and 1 downstairs with the potential to develop another bedroom. Basement has been partially finished. Basement rooms are listed based on framing. You have an opportunity to finish the downstairs to your liking. The water treatment system has been upgraded. As you go outside you will find the relaxing deck with the patio area, garden plot, a heated 32x32’ shop/garage with an overhead door, a heated 32x40' quonset with 16x24' shop, and the coverall. House and garage have RV plugins, and the there is a setup to feed the house from the generator. This property is only 15km to Choiceland. North-Est Satkatchewan is known for great fishing, hunting and the great outdoors. If you have been looking for a log house, this might be an opportunity for you! Make this your new home! (id:57557)
4 Grandview Drive
St. Catharines, Ontario
Welcome to your new custom home by the beach. This 30' x 90' lot offers a fantastic opportunity to build in a desirable, family-friendly neighborhood. Ideally situated, it’s just a short walk to Sunset Beach, Lake Ontario, and the scenic Waterfront Trail. You’ll also enjoy quick access to the upcoming Hovercraft Link Terminal to Toronto, and you're only minutes from the shops, restaurants, and charm of Niagara-on-the-Lake. Plus, Niagara Falls is just a 20-minute drive away. (id:57557)
206 - 80 Absolute Avenue
Mississauga, Ontario
Welcome to this bright and spacious One bedroom + den, with 2 bathrooms, parking and locker. Conveniently located on a low floor that you can skip the wait on the elevators. Open concept layout with hardwood floors and 9ft ceilings. The den is flexible with its own closet and can be used as a 2nd bedroom. Resort-style amenities - indoor/outdoor pool, gym, sauna, squash courts, car wash and 24 hour concierge, and visitors parking. Close to Square One Mall and Walmart, Transit. Easily accessible to the 403 and 401. (id:57557)
14 Mansfield Crescent
Whitby, Ontario
Welcome to an incredible Retreat in the City, a rare find in a Premium location backing onto a Conservation Area where Privacy is at its most. Quality built home presenting a great Layout created for total functionality, comprising of over 2,600 Sq Ft of space. Step into this immaculate fully Finished and tastefully designed 5 Level sidesplit home, well built with Quality materials featuring 4 Bedrooms, 4 Bathrooms, Carpet-Free (except 2nd floor stairs), NO neighbours at the back, overlooking a spectacular & peaceful Tree-lined Green Space - what an amazing setting ! Main floor boasting a beautiful updated Kitchen with Granite counters and Stainless appliances, Dining/Breakfast area, a huge Living and super-cozy Family room with a lovely brick Accent wall. 2nd floor consists of 3 well-appointed Bedrooms including a 2 pc Ensuite, Walk-in Closet, and an additional 3 pc. Bath. Finished WALK-OUT basement with SEPARATE Entrance, a nice Rec Room equipped with a fashionable Kitchenette, a 4th large Bedroom, 3 pc modern Bathroom, huge Utility room that can be further developed for additional living space and plenty of additional storage - an ideal In-Law setup ready for your enjoyment and creative utilization. Lets dont forget the some of the upgrades: Kitchen, Brand New Hardwood in Bedrooms, Roof (2020), upgraded, Flooring, Bathrooms, Furnace & Water Heater (2019), Appliances, Painting, extra-solid Driveway suitable for R/V parking, Patios and more. And finally, walk out to your relaxing Private Oasis backing onto the tranquil Forest featuring a beautiful Landscaping, 2 Decks + 2 Patios, and an absolutely STUNNING VIEW. Close to all major amenities including Hwy 401, Oshawa Centre, Trent University, Durham College, shopping, restaurants, recreation, parks, trails and more. This extremely Well-kept house has everything you may need to call it a Home and enjoy a friendly and Upscale community, do not miss out ! (id:57557)
292 Victoria Street
Kingston, Ontario
Steps from Queen's University, Kingston General Hospital, Winston Churchill P.S. & Kingston's waterfront at Breakwater Park & the Gord Downie Pier, 292 Victoria Street delivers the walk-to-everything lifestyle buyers Google for - 'home for sale near Queen's University Kingston.' This updated 1.5-storey downtown Kingston family home mixes everyday comfort with strong Kingston investment-property potential in a near-zero-vacancy pocket. Beautiful new hardwood flows through sun-filled living and dining rooms, into a magazine-worthy kitchen finished with quartz counters, hex-tile backsplash, brass pulls, custom flat-panel cabinetry, a coffee/wine station and a pro-style GE Café suite - gas range with double ovens, counter-depth fridge and built-in microwave. Beyond the kitchen, a main-level bedroom with a gas fireplace overlooks the yard, while a flexible front den serves as an office, playroom or fourth bedroom. A fully renovated four-piece bath separates the two spaces. Upstairs, two generous bedrooms span the width of the home, the primary retreat offering two closets and a private ensuite with a soaker tub and glass shower - luxury rarely found this close to campus. Laundry, mechanics and storage fill the basement. Outside, an interlock driveway parks two cars, and the fully fenced backyard feels like a downtown cottage with mature trees, perennial beds and a spacious deck ready for BBQs. Other big-ticket upgrades include new charcoal siding with insulation board, soffit/fascia, eavestroughs and downspouts; exterior door and most windows replaced; professional air-sealing; and high-efficiency heat pump. Live car-free, or let Queen's students and post-grads enjoy premium housing while the property appreciates in Kingston's University District. (id:57557)
10 Vic Chambers Place
Paris, Ontario
Welcome to your dream home in the picturesque town of Paris! This stunning 4-bedroom, 3-bathroom residence offers just under 3,000 sq ft of beautifully upgraded living space, located minutes from Highway 403 and all major amenities. Step inside to find over $220,000 in premium upgrades, including hardwood flooring, crown moulding, upgraded lighting, and fresh modern paint throughout. The heart of the home is the custom gourmet kitchen, featuring a 10x4 waterfall island with a built-in herb fridge, breakfast bar, high-end KitchenAid appliances, under-mount lighting, pot lights, and a chef’s-grade water filtration system. The spacious living room boasts a coffered ceiling and built-in Sonos speakers, perfect for entertaining or relaxing in style. Retreat to the primary suite oasis, complete with a walk-in closet and a luxurious 4-piece ensuite featuring a soaker tub and elegant finishes. Three additional bedrooms offer ample closet space and cozy Berber carpeting. Outside, enjoy the newly installed sand-etch concrete driveway, stairs, and porch, providing parking for 6 vehicles (4 driveway, 2 garage). A newly poured concrete slab in the backyard awaits your future shed. The garage is a hobbyist’s dream with a full cabinet system, Swiss Trax flooring, and an overhead storage rack. Additional features include: 200 Amp electrical service (2022), HRV system, built-in security system, and upgraded California shutters. (id:57557)
3824 Route 123
Gaspereau Forks, New Brunswick
Its not every day something like this comes on the market.Welcome to a truly special property!This stunning 3-bedroom,3-bathroom home sits proudly on over 5 acres of beautiful land,overlooking the Gaspereau River.From the moment you arrive,youll be captivated by the beauty and privacy that radiates from every corner. The home itself is thoughtfully designed for both comfort and durability.The home and property were built with no expense spared,including such things as an ICF foundation and a geothermal heating/cooling system and 19 KW Generac Generator.The spacious main living area is perfect for family gatherings,and the kitchen is both charming and practical,complete with a walk-in pantry.Each of the three bedrooms offers ample space,one being a large primary with ensuite bathroom.The lower half of the home offers an incredible amount of space,with its own large family room and wood stove.One of the homes standout features is the front porch an ideal place to relax while enjoying the view.Out back,a beautiful and expansive deck offers the perfect setting for summer BBQs,outdoor dining,etc.The grounds are equally impressive,with a massive detached garage/workshop as well as an oversized 2 car garage.Perfectly blending indoor comfort with outdoor living,this home offers something very special,while overlooking the Gaspereau.Only 1 hr to Fredericton/Oromocto+just 10 minutes to Chipman.If youve been waiting for a property that offers space,privacy,and value this is it! (id:57557)
48 Mclean Avenue
Collingwood, Ontario
This beautiful home has over $100,000 in upgrades and is situated in a highly sought-after neighbourhood in Collingwood. Featuring 4 bedrooms and 3 bathrooms, it boasts hardwood floors and ceramic tiles throughout the main level. Enjoy numerous upgrades, including custom ship lap accent walls, convenient cabinetry for ample storage, and modern light fixtures with dimmers. The open-concept living, dining, and kitchen areas are filled with natural light from tall windows. The kitchen is equipped with an island, extended cabinetry, and stainless steel Frigidaire appliances. The spacious master bedroom includes a luxurious 5-piece en suite and a walk-in closet. The finished basement provides a perfect family room with plenty of storage space. Step out from the dining room to the fully fenced backyard (fence is 2 years old), and enjoy the new deck (2024), ideal for entertaining! This home is conveniently located within walking distance to schools and restaurants, and just a 5-minute drive to golf courses, Blue Mountain Village, Georgian Bay, and more! (id:57557)
607,609,611,613 3 Avenue Ne
Calgary, Alberta
Welcome to this income-generating, fully rented 4-plex offering a total of 10 bedrooms, 10 full bathrooms, 1 half bathroom, plus a versatile flex room. This unique and well-thought-out floor plan showcases tasteful finishes, large windows providing ample natural light, and a heated underground garage with parking for five vehicles.Breakdown of Units:Unit A (613 3 Ave NE): 1 Bedroom + Flex Room, 2 Full Bathrooms, approx. 1,213 SQFTUnit B (607 3 Ave NE): 3 Bedrooms, 3.5 Bathrooms, approx. 1,784 SQFTUnit C (611 3 Ave NE): 4 Bedrooms, 3 Full Bathrooms, approx. 2,131 SQFTUnit D (609 3 Ave NE): 2 Bedrooms, 2 Full Bathrooms, approx. 1,156 SQFTTotal: approx. 6,253 SQFT (all sizes and details are approximate and subject to verification). (id:57557)


