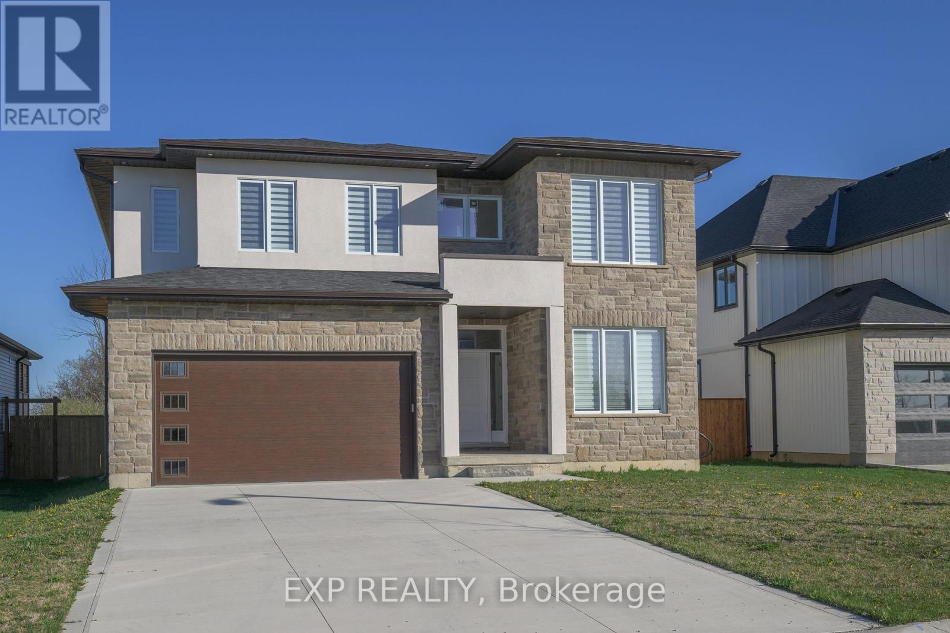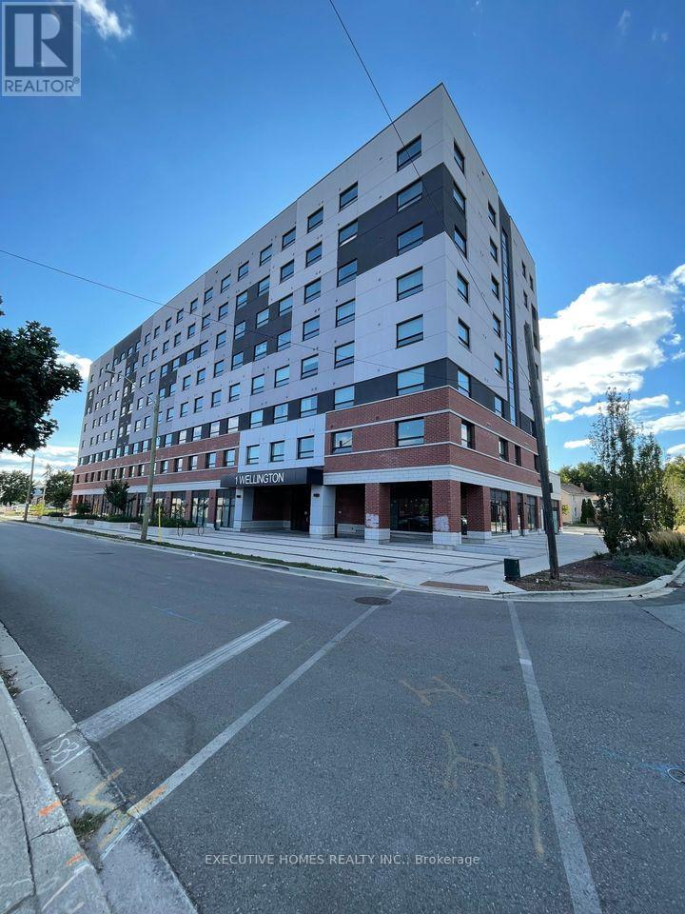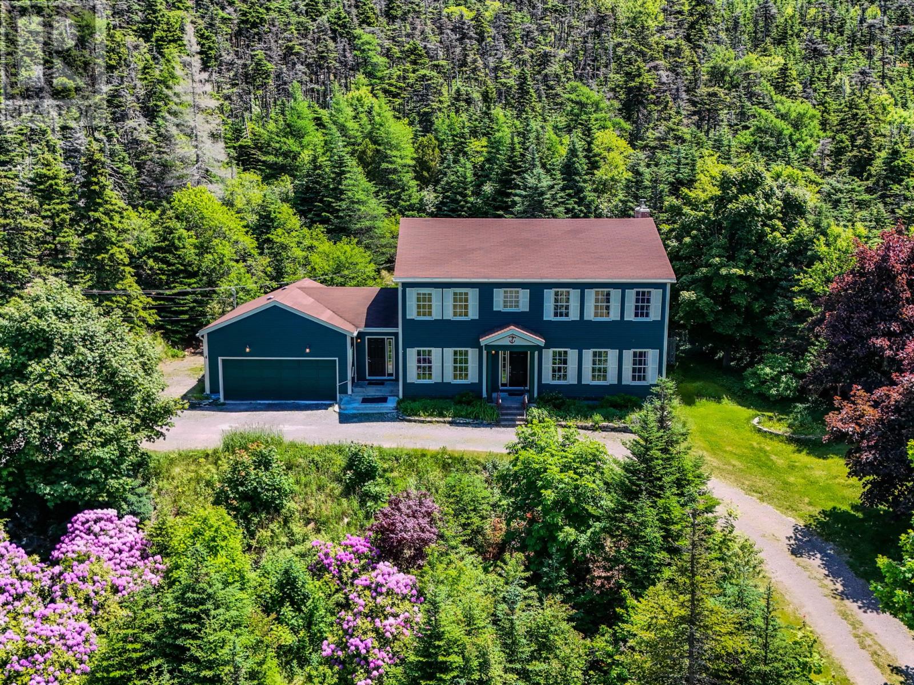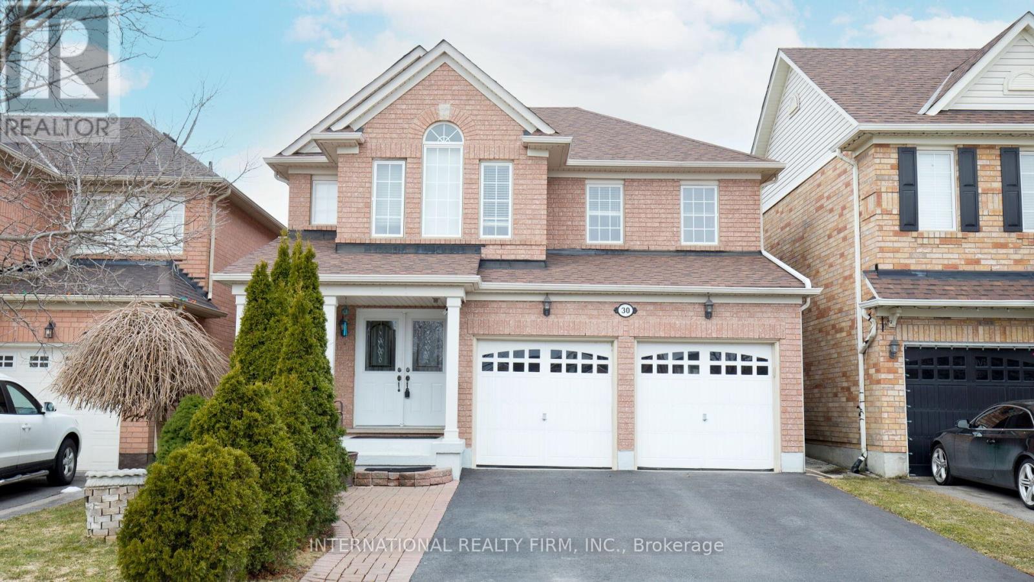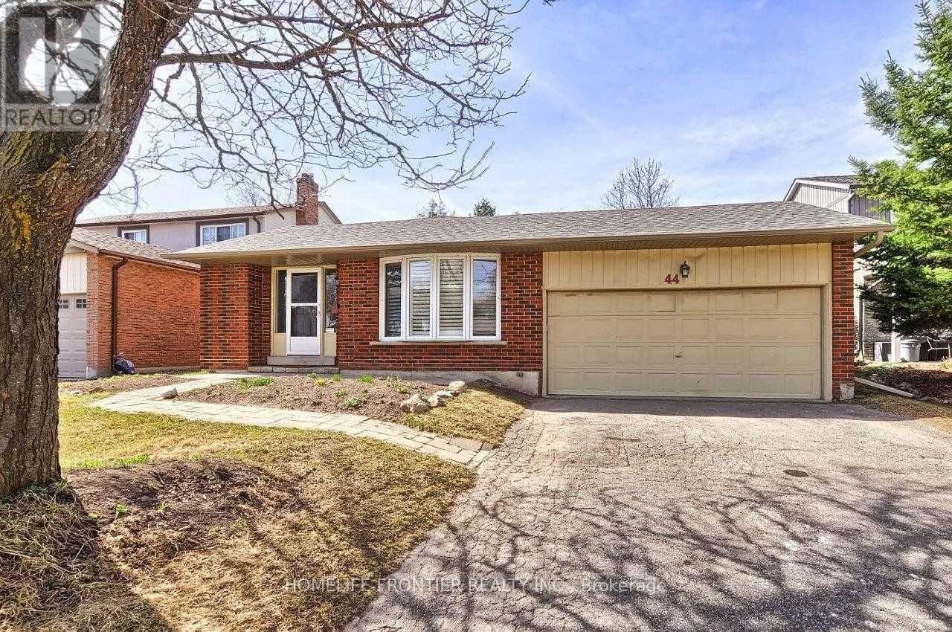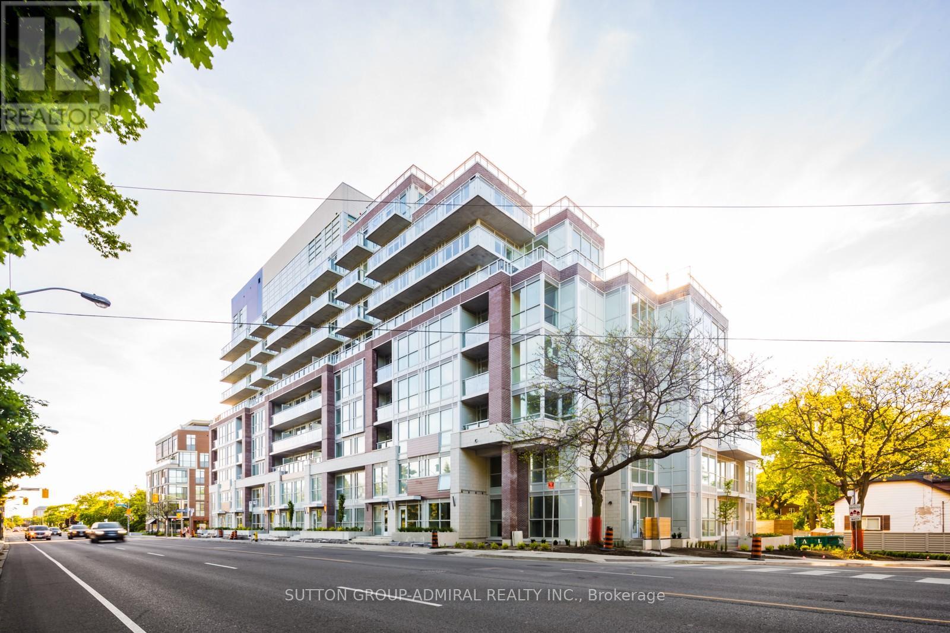280 Nancy Street
Dutton/dunwich, Ontario
Welcome to this stunning, custom home nestled in the heart of Dutton. Offering over 3,000 sq. ft. of finished living space, this exquisite two-storey home combines thoughtful design, high-end finishes, and incredible functionality perfect for modern family living. Step into a wide, open foyer that leads to a custom-designed office and a stylish 4-piece bath, ideal for professionals working from home. The main level features 9 ft ceilings, engineered hardwood flooring, and an open-concept layout that seamlessly blends the living, dining, and kitchen areas. Oversized windows flood the home with natural light, while the elegant family room features a modern electric fireplace as its center piece. The gourmet kitchen is a showstopper with quartz countertops, a large island, two walk-in pantries, and brand-new stainless steel appliances. A spacious mudroom offers a separate side entrance to the basement for added versatility. Upstairs, a bright lounge area provides the perfect family retreat. The luxurious primary bedroom boasts a walk-in closet and a 5-piece ensuite with a glass shower, soaker tub, and double vanity. Three additional bedrooms, each with walk-in closets, are thoughtfully designed one featuring a Jack & Jill bathroom. Enjoy the convenience of a second-floor laundry room, in addition to one on the main floor. The lower level is framed and roughed-in for future expansion, including a bathroom and additional bedrooms. A fruit cellar sits beneath the covered back porch, adding unique charm. Exterior highlights include a large concrete driveway, fully fenced backyard, covered porch, garage door opener, 200 AMP service, and a beautiful blend of stone, brick, and vinyl siding. This home truly has it all luxury, space, and the opportunity to make it your own. Book your private tour today and experience elegant living in Dutton. (id:57557)
56 Mcintosh Crescent
Quinte West, Ontario
Welcome to 56 McIntosh Crescent a stunning, move-in-ready raised bungalow built in 2018. Thoughtfully upgraded and meticulously maintained, this 5-bedroom, 3-bathroom home offers the perfect blend of style, comfort, and functionality. Step inside to an open-concept main floor flooded with natural light. The family room, enhanced by a tray ceiling with pot lights, flows effortlessly into the dining area and chef-inspired kitchen. Featuring terrazzo-quartz countertops, a composite granite double sink, stylish tile backsplash, and premium cabinetry, this kitchen is both beautiful and highly functional. The main-floor primary suite is a true retreat, complete with a spacious custom walk-in closet and a luxurious ensuite showcasing a double vanity with his-and-hers sinks and a sleek stand-up shower. Downstairs, the bright and spacious lower level offers a large rec room, a full bathroom, and three generous bedrooms including one with a walk-in closet, making it ideal for guests or growing families. Step outside to enjoy the deep, fully fenced backyard (2021), featuring a composite deck with three-panel patio doors, a stamped concrete patio, and plenty of room to entertain or relax. The triple-wide concrete driveway and insulated double-car garage provide ample parking and storage. Additional updates include custom living room cabinets (2021), front landscaping (2023), and a new kitchen backsplash (2024).Located in a sought-after neighbourhood close to parks, schools, shopping, CFB Trenton, and Hwy 401, and just a short drive from Sandbanks, Presquile, and North Beach Provincial Parks this is the ideal home for families, professionals, or outdoor enthusiasts alike. Don't miss your chance to make this exceptional property your next home! (id:57557)
611 - 1 Wellington Street
Brantford, Ontario
Bright and Spacious Condo In A Vibrant, Desirable Location In Downtown Brantford! *** Enjoy 1 Year Of Free Maintenance Fees, A Limited-Time Incentive! *** This 1 + 1 Comes With 9' Ceilings, Large Windows, With Tons Of Amenities Which Includes Your Own Parking Spot, A State Of The Art Fitness Room, A Party Room, And A Rooftop Garden. This Pristine Unit Comes Complete With Convenient In-Suite Laundry Facilities And Features Stainless Steel Appliances And Sleek Kitchen Counters, Adding A Touch Of Elegance To The Space. Steps Away From The GO Train Station, Laurier University, Conestoga College, Banks, YMCA, Harmony Square, And Many Restaurants. Perfect for Investors and First Time Home Buyers! This Unit Is Currently Leased At $1700+Utilities/Month. Option Of Assuming The Tenant Or Vacant Possession! (id:57557)
28 Dorans Lane
Outer Cove, Newfoundland & Labrador
Nestled on more than two acres of peaceful, private land, this spacious 4-bedroom, fully developed home offers the perfect blend of comfort, space, and natural beauty. The main floor boasts over 1,600 square feet of well-laid-out living space, featuring a large living room, a cozy family room, an inviting dining area, and a functional kitchen with direct access to the rear patio—perfect for outdoor dining . A convenient mudroom connects to a generous double garage, ideal for active families. Upstairs, you’ll find 4 generously sized bedrooms—each spanning corner to corner for maximum light and space. The primary suite includes a walk-in closet and a private ensuite, while a full family bathroom and laundry area complete the upper level. The basement offers even more room to grow, with a home office and additional family space perfect for a playroom, home gym, or media room. Step outside and explore the tranquil grounds—whether it’s peaceful walks by the pond, gardening, or simply enjoying the sounds of nature, this property promises a lifestyle many only dream of. Once you experience it, you’ll never want to leave. This house maintains its original character and is just waiting for your own personal touch….. (id:57557)
30 Benmore Crescent
Brampton, Ontario
Highly motivated Sellers! Charming & Comfortable detached family home in the Vales of Castlemore. Very well maintained and Harmonizing open concept. Beautiful Hardwood flooring throughout, upgraded with Pot-lights and California shutters. Very Safe and Family Oriented neighborhood. Separate entrance to fully finished basement. Walkout to spacious patio deck and beautiful backyard. Close to Parks, Public Transit, Highways, shops, restaurants, and other amenities. (id:57557)
39 Farwell Avenue
Wasaga Beach, Ontario
The Gorgeous Townhouse "Pine Valley Estate" In Upscale Of Wasaga Heights! Bright And Clean! 10' Ceilings On Main Floor And 9' On 2nd Floor. Open Concept, Hardwood Staircase, Hardwood And Ceramic Floors Throughout. Granite Counter Top, Ceramic Backsplash, Pantry In Kitchen, Pot Lights On Main Floor. Unobstructed View! W/O Basement To Backyard, Insolated Garage Door W/ Door Opener, Entrance From Garage To Backyard. Great And Prime Location. Close To Ymca, Amenities, Walking Distance to Beaches. (id:57557)
44 Rutledge Avenue
Newmarket, Ontario
Spacious & Bright 3-Bdrm Detached 4-Level Backsplit on Quiet Street in Desirable, Mature Neighbourhood! Features a Double Garage, Extra-Long Driveway (No Sidewalk) and Separate Side Entrance to Lower Levels. Great Rental or In-Law Potential! Custom Kitchen with Granite Counters, Pot Lights, Ceramic Backsplash, Breakfast Bar & California Shutters. Hardwood Floors, Crown Mouldings, French Doors, Bay Window in Living Room, Walk-Out to Deck from Dining & Primary Bdrm. Wood-Burning Fireplace, Jacuzzi Tub in Main Bath, 200 Amp Panel. Large Private Patio. Steps to Parks, Schools, Shops & Hospital. Mins to Hwy 404! (id:57557)
Th03 - 1350 Kingston Road
Toronto, Ontario
Unique 2BR+3WR Gem At The Hunt Club Residences One Of Toronto's Most Exciting Luxury Boutique Condominiums. This Condo Town Offers A Spectacular Layout Boasting 1123SF Plus an Additional 91SF Of Terrace. Spacious Open Concept Layout On The Main Level, 18FT Ceiling In A Portion Of The Living Room Allowing For Sunlight To Flood In. Laminate Throughout, Stainless Steel Appliances, Granite Counters & Centre Island In The Kitchen. Conveniently Located Powder Room Also On The Main Level. The Second Floor Includes A Huge Primary Bedroom W/ 3Pc Ensuite And Spacious W/I Closet. 2nd Bedroom Also Has Its Own 4PC Ensuite and Closet. Laundry Room Perfectly Located Between The Bedrooms. 1 Parking Included. Just A 15 Min Drive To Downtown Toronto. Direct Access To T.T.C & Close To Woodbine Beach, Queen St E Shops And Much More! Property Is being Sold "As Is" Under Power of Sale. Seller and Sellers Agent Offer No Warranties or Representation In Regards To Any Aspects Of The Property. (id:57557)
33 Closson Drive E
Whitby, Ontario
Must visit !! Don't miss out, Gorgeous 2111 Sq.Ft Semi-Detached Home. Featuring A Double Door Entry, Separate Living & Family Rooms, an Oak Staircase, Tall Kitchen Cabinets,9 Foot ceilings on the Main Floor, Stainless Steel Appliances, Pot Lights, 4 Bedrooms, a Primary Bedroom with a walk-in closet & 4Pc En Suite - Standing Shower & Tub, and Zebra Blinds Throughout. close to Highways 412, 401, and 407, as well as public transit, trails, and parks. (id:57557)
2069 Highway 132 Highway
Admaston/bromley, Ontario
This custom-built stone home is situated on 7 private acres of forest with manicured gardens and offers an In_Law basement suite. The very well-constructed and cared-for home is impressive throughout with much attention to detail. With living space for all family members, the main floor offers a large kitchen with an eating area, formal dining room, living room, sunroom, and a spacious master bedroom with a 5 pc ensuite & walk-in closet. There is also a 2nd bedroom, an office, & attached 2-car garage. The second floor has three bedrooms with one 4 pc ensuite & one 4 pc shared bath. The spacious basement can be used as a self-contained in-law suite with two bedrooms and has its own access through the garage, plus a spacious rec room. Hydro averages $530 a month for both heat, hydro and cooling. Professionally installed Starlink provides unlimited high-speed internet. The above-ground pool in the rear yard offers hours of fun. 24 hrs. Irrevocable on All Offers. Sale is conditional upon Sellers securing a specific home. Please DO NOT drive up the driveway without an appointment. (id:57557)
40 John Street S
Belleville, Ontario
Enjoy life in the Bay of Quinte's most walkable waterfront community. Welcome to upscale living just steps from Meyers Pier, scenic walking trails, waterfront parks, boutique shopping, and vibrant dining. This exceptional two-storey executive end unit townhome offers over 2,000 square feet of thoughtfully designed living space and all the high-end features you could ask for; including a private elevator for ultimate convenience. The main level features a bright den, two spacious bedrooms, and a stylish laundry area. Upstairs, you'll find the heart of the home: a stunning open-concept kitchen, dining, and great room with soaring 11-foot ceilings and floor-to-ceiling windows that flood the space with natural light. The kitchen boasts top-of-the-line appliances and a seamless flow perfect for entertaining. Step directly from the dining area onto your private upper deck complete with glass railing, a power awning, a built-in gas line for your BBQ, and breathtaking views. The luxurious primary suite is also located on this level, complete with a spa-inspired ensuite featuring a glass and ceramic walk-in shower. This home truly offers the perfect blend of elegance, comfort, and location ideal for those who want to live near the water without compromising on style or space. (id:57557)
35 Grand Dr
Camrose, Alberta
Investor Alert! Full duplex on a quiet street in the heart of Camrose – each side on its own title! With approximately 900 sq ft on the main floor of each unit, both sides offer 2 bedrooms up, 2 bedrooms down, and 2 full kitchens, creating strong potential for rental income or multi-generational living. The basements are developed with additional living space and bedrooms, and off-street parking in the back adds convenience for tenants or owners. Located close to schools, shopping, and amenities, this is a fantastic opportunity to expand your portfolio with a well-laid-out, income-generating property. Live in one side and rent the other, or rent both for maximum return! (id:57557)

