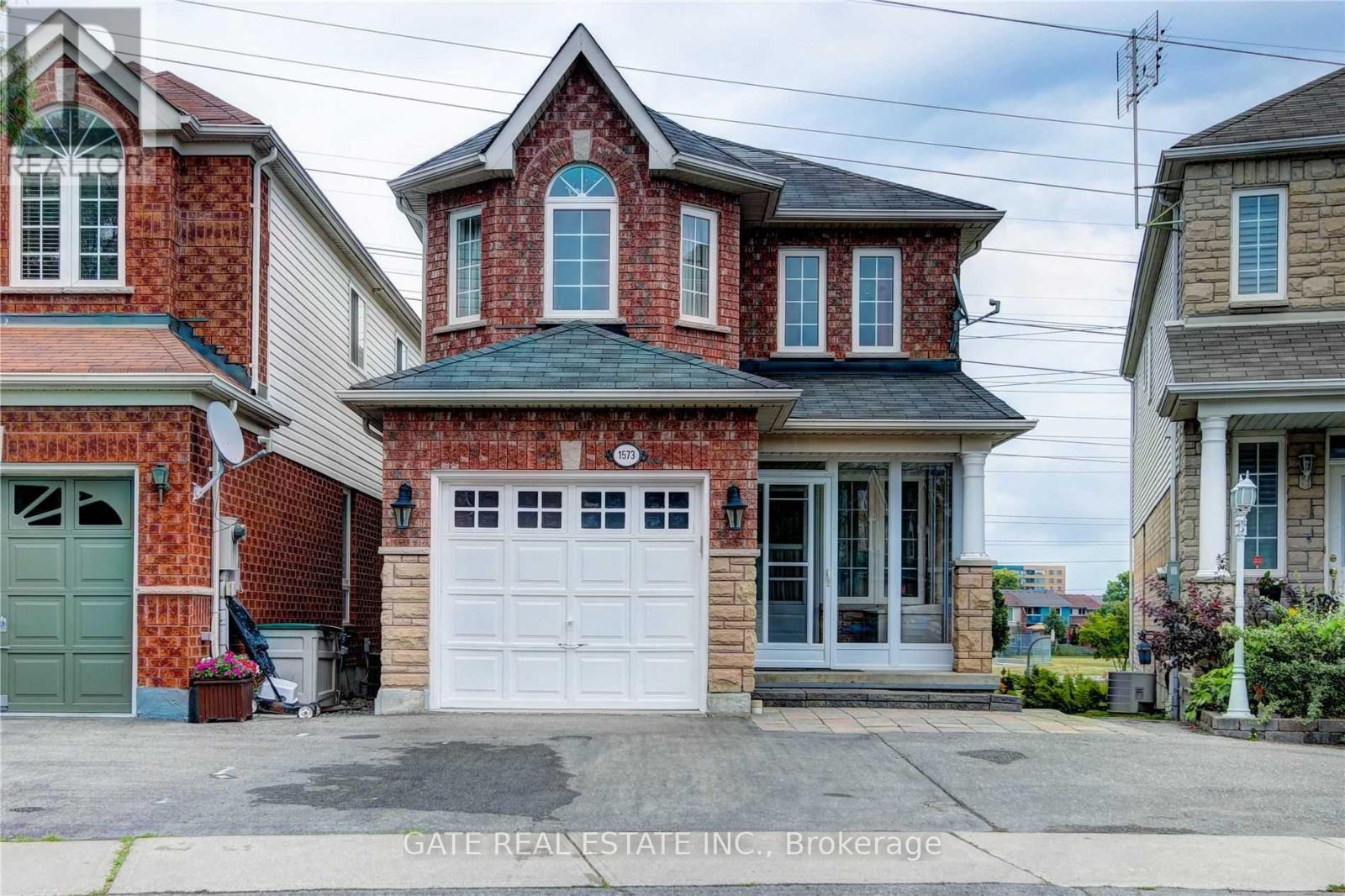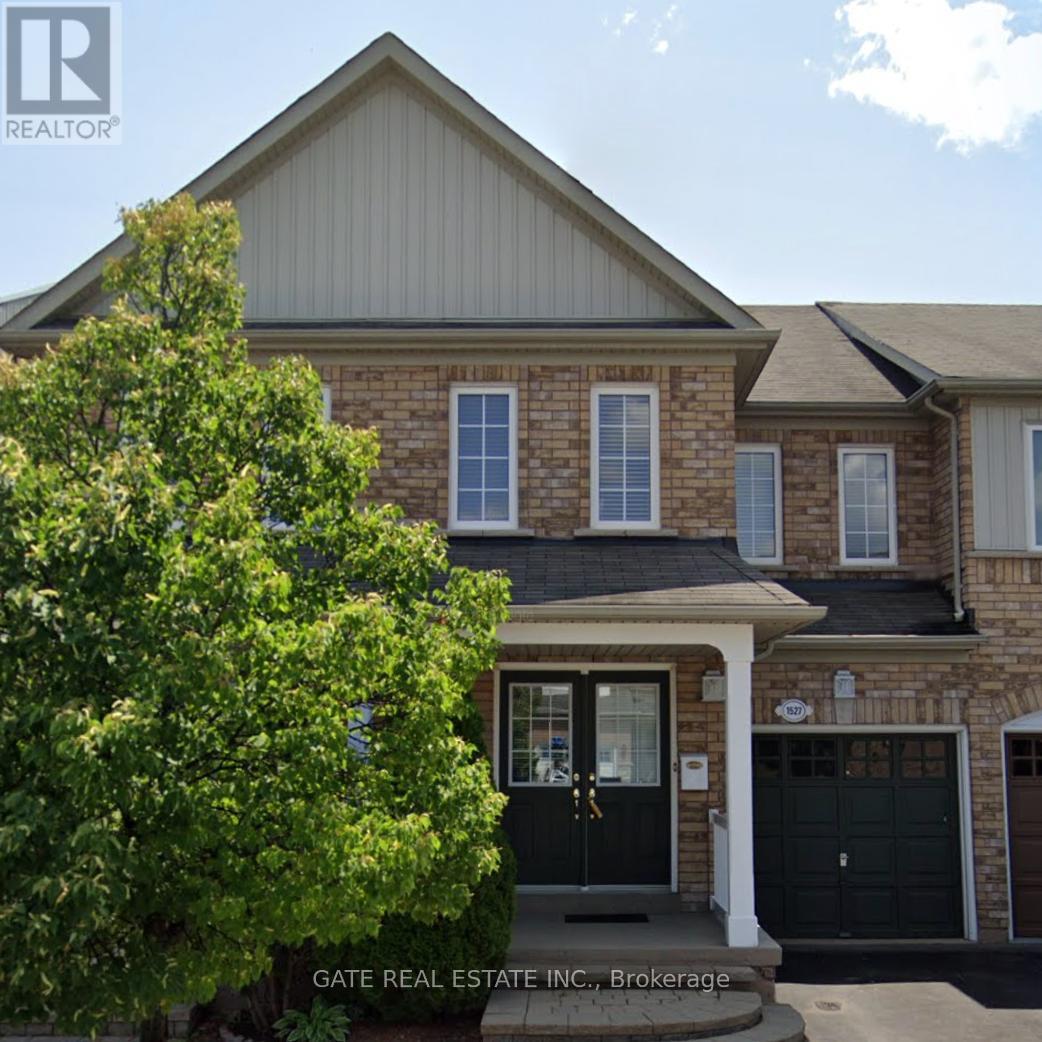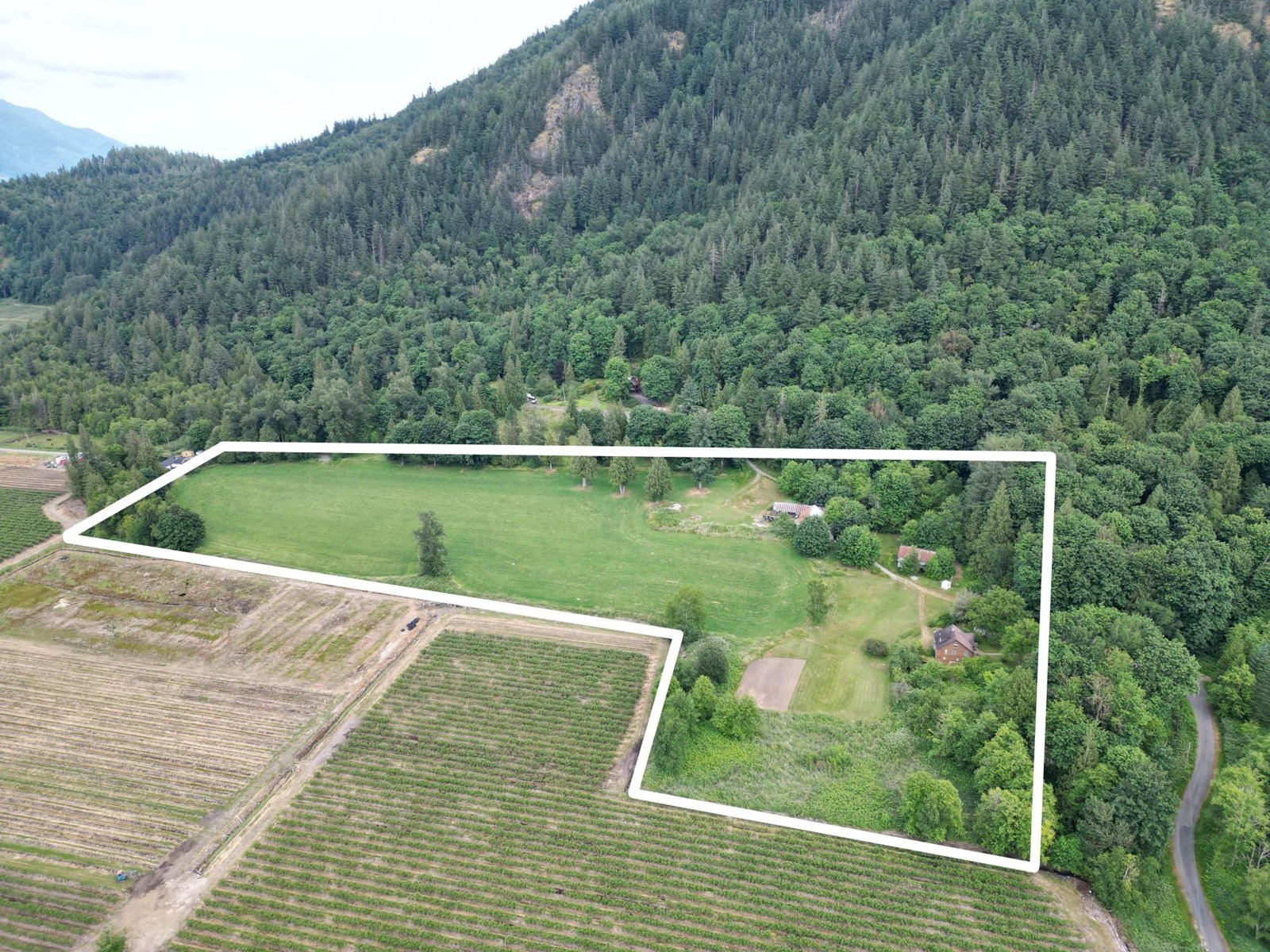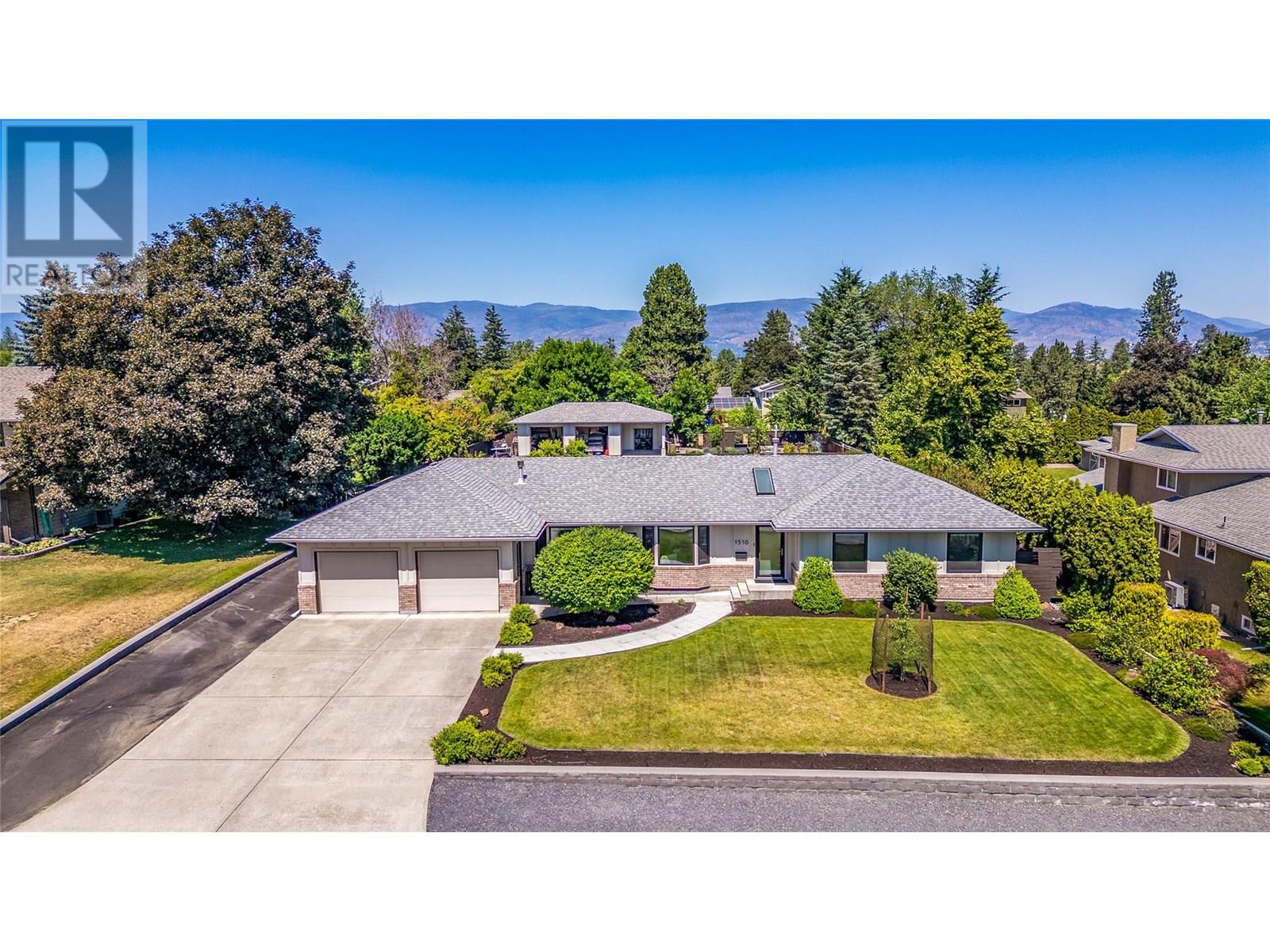40 Chillico Drive
Guelph, Ontario
Welcome to Charming Semi-Detached Home Backing Onto a Ravine 40 Chillico Dr, a beautifully designed 1,294 sq. ft. semi-detached home with a finished walk-out basement, nestled in a quiet and family-friendly neighborhood. This home offers a thoughtfully designed layout with no wasted space, ensuring both comfort and functionality. Enjoy your morning coffee on the walk-out deck from the breakfast area, overlooking a serene ravine with mature trees and birdsong a perfect way to start your day! Large windows throughout the home flood the space with natural light, creating a warm and inviting atmosphere. The primary bedroom features double doors, a walk-in closet, and access to a semi-ensuite bathroom for added convenience. A spacious second bedroom with a double closet and a cozy third bedroom make this home ideal for families of all sizes. The open-concept basement is a standout feature, boasting huge windows, a walk-out to the backyard, a spacious 3-piece bathroom, and a kitchenette. This versatile space is perfect for in-laws, guests, or teenagers seeking privacy. With a 1-car garage and a driveway that fits 3 additional vehicles, parking is never an issue. Conveniently located just 15 minutes from the University of Guelph, Steps to bus stop, Walking distance to Conestoga College and only minutes to Costco, shopping centers, parks, schools, and scenic trails, this home is truly a rare find. Don't miss this opportunity. (id:57557)
19 - 50 Edinburgh Drive
Brampton, Ontario
Welcome To Prosperity Park! Spacious sun-filled Townhome, Corner Unit. Functional Layout & Upgrades. W/O To Deck overlooking play area, S/S Appliances. Includes 2 Parking Spaces. Fully Landscaped bustling Community, Close To Schools, Grocery, Shopping, Restaurants, Highway 407, 401 And Transit. Don't Miss The Opportunity To Live In This Desirable Neighborhood. Bright Spacious with lots of natural light & Visitor parking - Basement is tenanted with separate entrance. Pictures are from previous listing (id:57557)
14 Shadywood Road
Brampton, Ontario
Welcome to 14 Shadywood Road a beautifully updated 4-bedroom detached home set on an impressive 50 x 143-foot lot in one of Bramptons most established and prestigious neighborhoods. Offering the perfect blend of style, comfort, and practicality, this move-in-ready gem is ideal for families seeking an upscale lifestyle in a peaceful, tree-lined community.Step inside to discover a spacious open-concept main floor featuring gleaming hardwood floors, elegant pot lights, and distinct living, dining, and family areas designed for both everyday living and effortless entertaining. At the heart of the home is a renovated chefs kitchen, boasting sleek quartz countertops, European-style cabinetry, premium stainless steel appliances, and generous storage a dream setup for culinary enthusiasts.Upstairs, youll find four bright and well-proportioned bedrooms, including a luxurious primary retreat complete with a walk-in closet and a spa-inspired ensuite featuring double sinks and contemporary finishes. Each room offers comfort, natural light, and thoughtful design for growing families or multi-generational living.Outside, the home impresses with its beautiful curb appeal and a professionally landscaped backyard ideal for summer gatherings, peaceful evenings, or weekend barbecues.Situated in a highly desirable neighborhood known for its mature trees and pride of ownership, this property is just minutes from top-rated schools, parks, shopping, public transit, and major highways making daily life both convenient and connected. Don't miss your chance to own a piece of Bramptons finest book your private tour of 14 Shadywood Road today! (id:57557)
10 Fisico Court
Markham, Ontario
Available from July 1, 2025, this bright and spacious furnished basement apartment features a private separate entrance, full kitchen, and full bathroom. The unit includes one parking space and is ideal for a single professional or couple. Located in a quiet, family-friendly neighborhood with easy access to transit and local amenities. Clean, comfortable, and move-in ready. (id:57557)
689 Catalina Crescent
Burlington, Ontario
Freshly painted, Charming, PET Friendly well maintained 3 BR + Office/potential another room and extra living space in walkout/up separate entrance basement. (A barn door can be placed in office/basement to utilize space as a private bath, living bedroom set, if desired). Stainless steel appliances, washer dryer, extra fridge for use in basement. Top rated schools nearby. Tuck/Nelson. 2 car attached garage, 6 car parking total. Gorgeous backyard with full privacy, BBQ and Patio set provide for you to enjoy. Easy commute to all amenities, access to lake, parks and GO train. *For Additional Property Details Click The Brochure Icon Below* (id:57557)
1573 Avonmore Square W
Pickering, Ontario
FIRST TIME HOME BUYERS DREAM!!! An Open concept Detached 4 Bedroom Home and 4 Washroom Home, Onlooking to Diana Princess of Wales Park view in the Private backyard. Walkout F/Bsmt Studio Apartment With Kitchen, Back Onto Park, Double Tier Deck, Upgraded Kitchen With Granite Counter Top And Excellent Cabinets, Fully Detached Brick/Stone Exterior And Vinyl Siding, Great Location, 3.5 Washrooms. A MUST SEE!!! (id:57557)
1527 Avonmore Square
Pickering, Ontario
Stunning Home in a Convenient Location! Light-Filled Couglan-Built Freehold Townhouse. Fully Landscaped - No Grass To Cut! Open Concept Main Floor Features Custom Hardwood Floors, Crown Moulding, Formal/Dining Rm With Coffered Ceiling, Great Rm With Corner Gas Fireplace, Large Kitchen With Breakfast Bar And Walkout To Deck. Stunning Wood Staircase And Upper Hallway Lead To Three Large Bedrooms And 4-Pc Bath. Master Includes W/I Closet And 3-Pc Ensuite. Hwt Rental. Garage Entrance To House. Walk To Ptc, Rec Ctr, Library, Parks, Go/Bus, Medical. Close To Hwy 401, 407. (id:57557)
1512 - 2020 Bathurst Street
Toronto, Ontario
Experience luxury living in this less than a year old 1 bedroom suite with 1 Locker at Forest Hill Condos! This highly coveted residence offers a bright and spacious atmosphere, highlighted by a stunning designer kitchen with premium built-in appliances, stone countertops, a tile backsplash, under cabinet lighting, and ample storage space. The large master bedroom features sliding glass doors leading to a spacious closet, complemented by a spa-like washroom. With 9ft ceilings throughout, includes a walk-out to an extra-large balcony, providing breathtaking unobstructed views of the city. Enjoy the array of building amenities and the fantastic location with direct access to the subway, streetcars, Allen, and 401.Just a short walk away, discover restaurants, cafes, shops, grocery stores, Yorkdale Mall, parks, and trails. (id:57557)
602 - 5793 Yonge Street
Toronto, Ontario
Fully Furnished 2 BR 2 WR Luxury Condo for Lease in Prime North York Location! Experience upscale urban living in this beautifully 2-bedroom, 2 bathroom condo in the heart of North York. Located on the 6th floor, a modern open-concept layout, and a walkout balcony with breathtaking views. Just steps from Yonge & Finch Subway Station, GO Bus, and Viva Transit, this residence offers unmatched convenience, making it ideal for professionals or families. Enjoy luxury, convenience, and comfort in one of North Yorks most sought-after locations. (id:57557)
94 Korah Rd
Sault Ste. Marie, Ontario
Nice 1.6 acre parcel of land, originally 5-7 lots. extensive work done on the property to clear and drain. Desirable residential area in the west end of the city. This lot has a creek dividing it from the lot also for sale fronting on Moss road both properties available for sale. Build your dream home or potential severance. (id:57557)
35925 Fore Road
Abbotsford, British Columbia
Situated at the end of a NO-THRU street, and primarily out of the floodplain, this property boasts a peaceful setting with panoramic views of Matsqui Prairie and the Golden Ears mountains. Original home built in 1930 needs EXTENSIVE work, but offers manageable square footage and a functional layout. House is being sold "as is where is". The acreage offers ample water for both irrigation and domestic consumption, by way of 2 separate drilled wells with high GPM. Land has a gentle slope, but would be well suited to crops, livestock, or a private executive estate overlooking the mountains and Matsqui Prairie. If you're thinking of building in Abbotsford, this property must make your viewing list. (id:57557)
1510 Appleridge Road
Kelowna, British Columbia
Welcome to your dream home in Kelowna's idealistic Crawford Estates. Set on a private 0.5-acre lot, this beautifully renovated 4-bed, 3.5-bath home blends modern comfort, timeless style, and natural light. Thoughtfully updated over the past 5 yrs, contemporary curb appeal, bay windows, skylights, and light-focused design create a bright, welcoming atmosphere. The chef’s kitchen, open dining, and cozy living area flow seamlessly onto an expansive patio—perfect for entertaining or relaxing under the stars. Enjoy dining beneath a vine-covered pergola, tending to the garden, or planning your future pool with pre-wired utilities already in place. The 800+ sqft shop offers 3 bays, 2 10' doors, 1 8' door and LED lighting—ideal for hobbies, toys, or storage. The mudroom even includes a tiled dog shower. The finished basement adds a 4th bedroom, 3-piece bath, home theatre-ready family room perfect for movie nights and a spacious cellar for storing wine or garden bounty. Notable updates include: Paved Backyard Driveway Corian countertops & porcelain tile backsplash New Frigidaire appliances: double wall ovens & induction stove 200-amp electrical service & all-new plumbing New Plumbing w/On-demand HW, water softener, soffit & LED lighting Italian porcelain tile in ensuite Innotech tilt+turn windows & luxury vinyl plank flooring throughout Hardy Cement Board siding Presentation of Offers Saturday June 14th @ 5pm. All offers must be submitted by Saturday June 14th @ 4pm. (id:57557)















