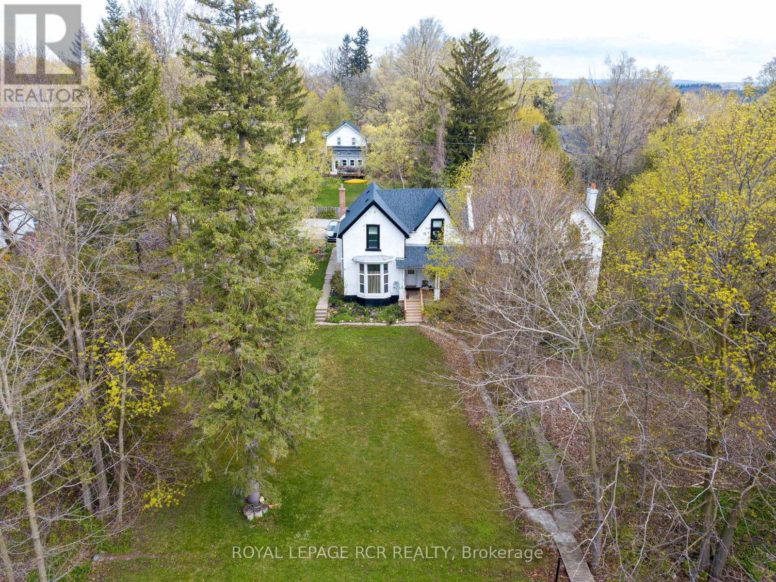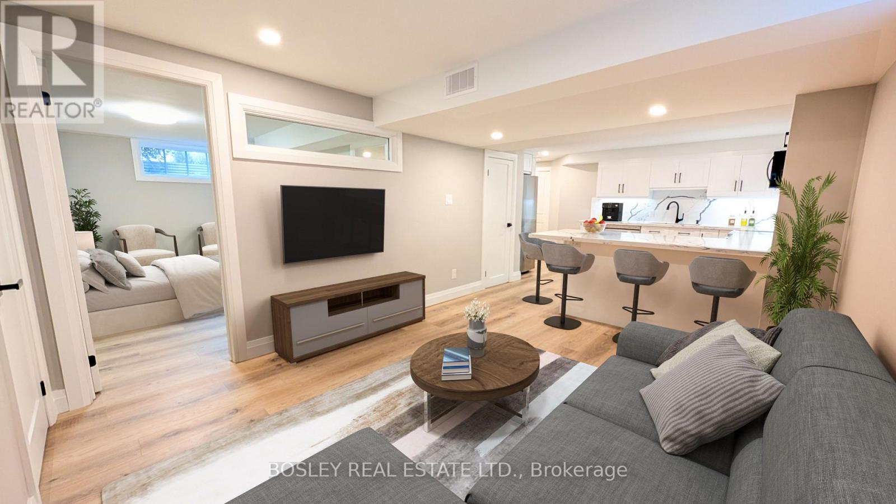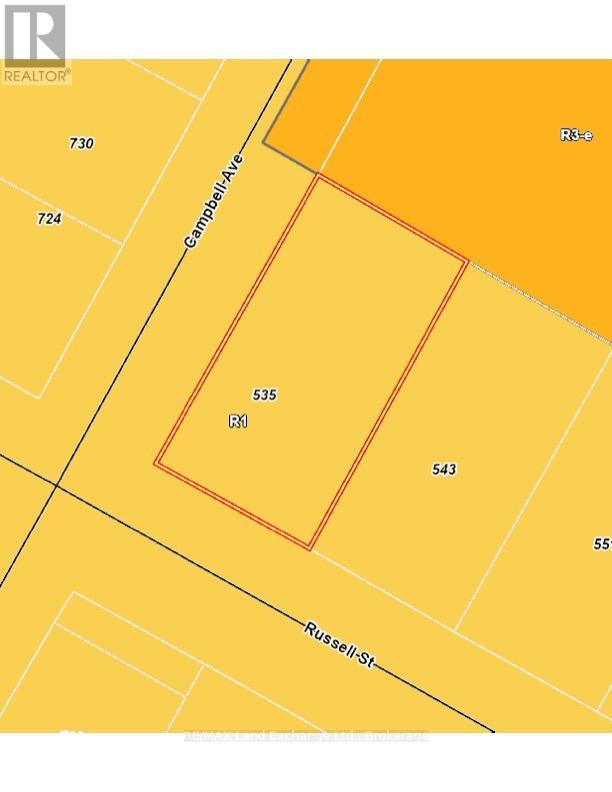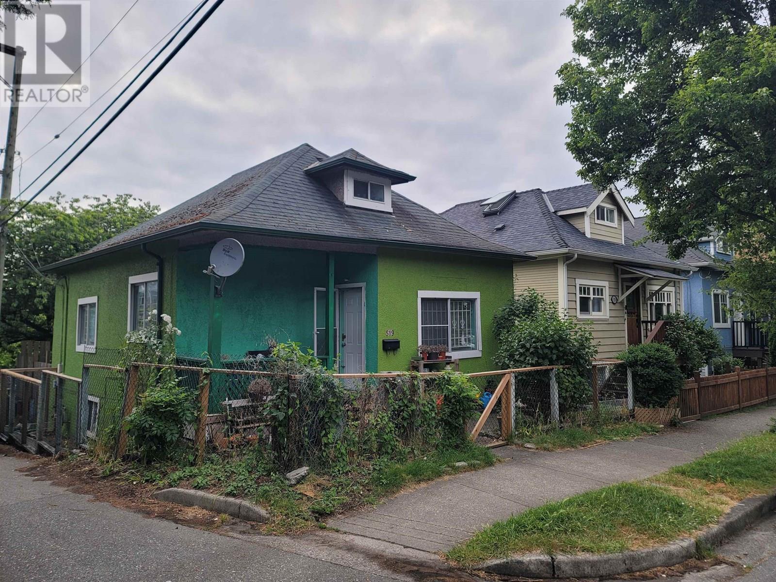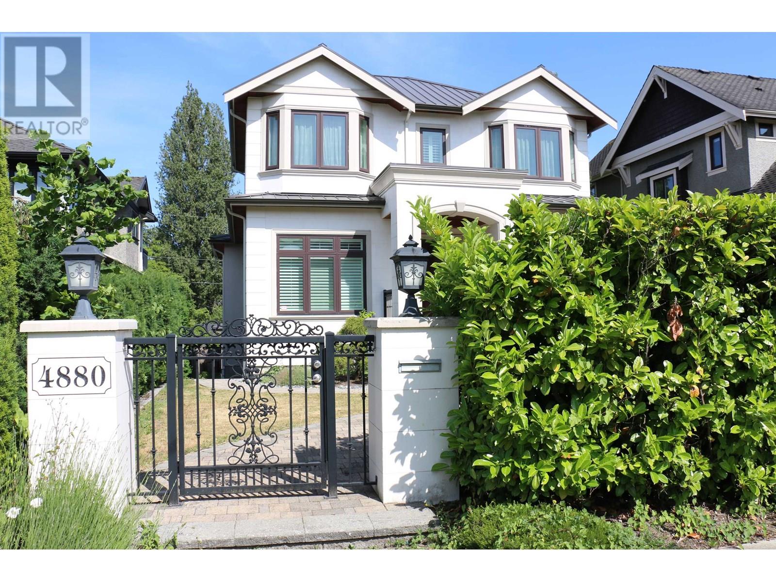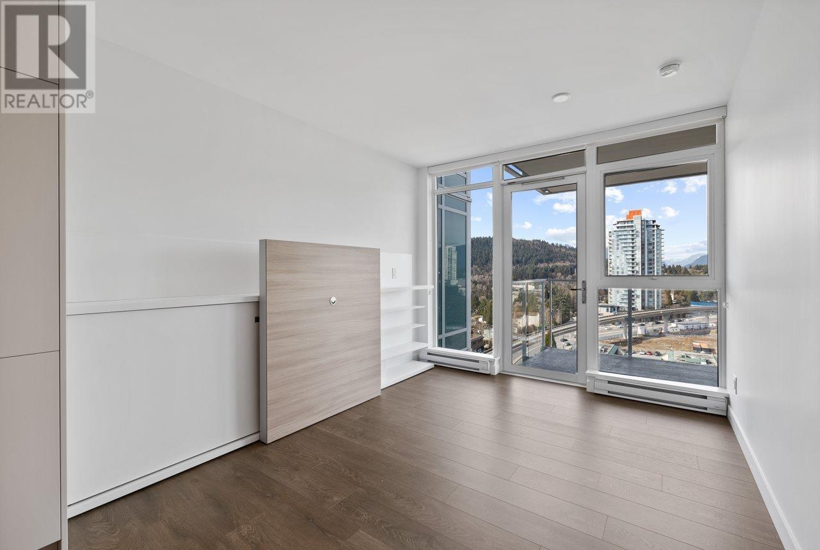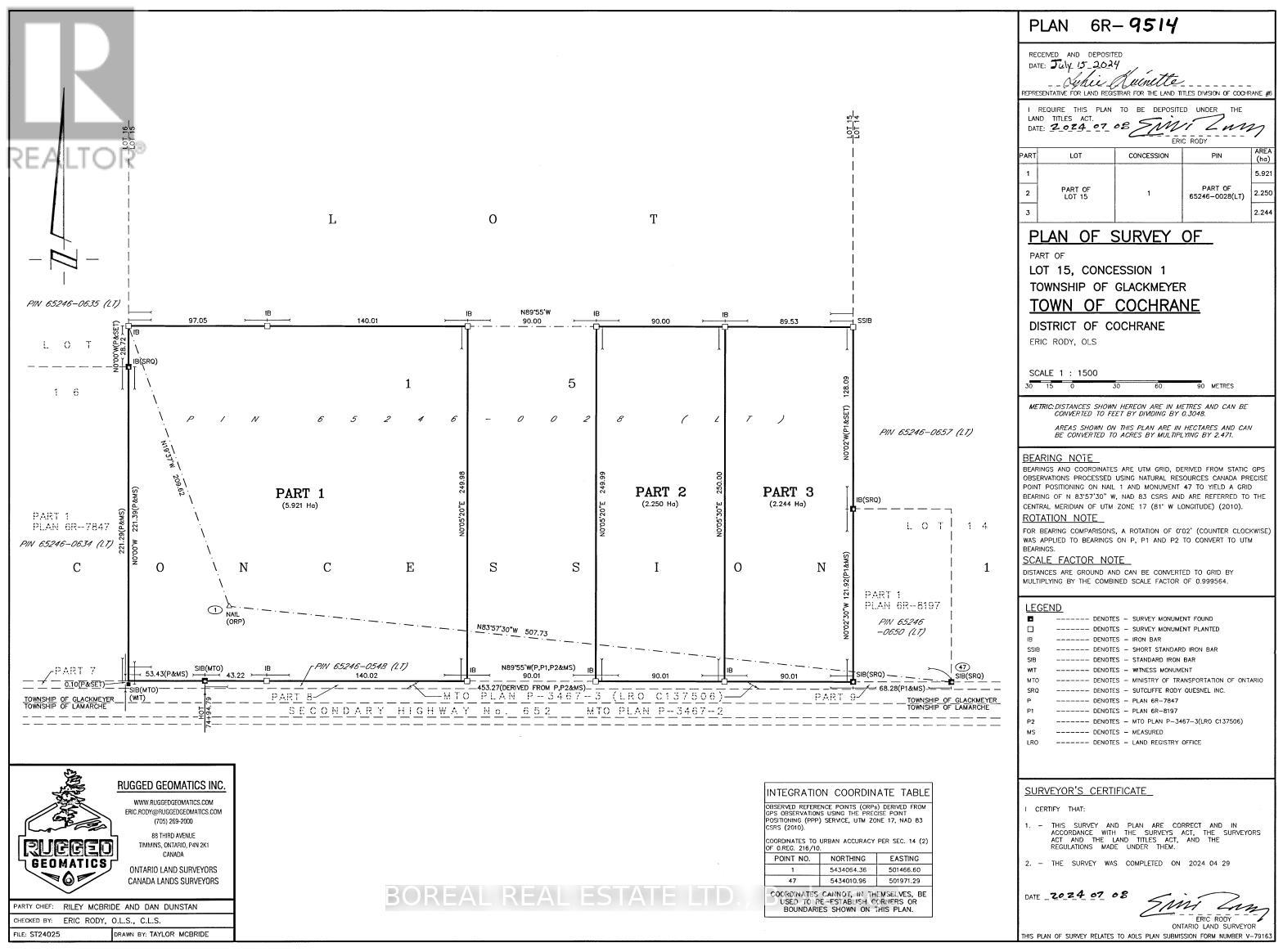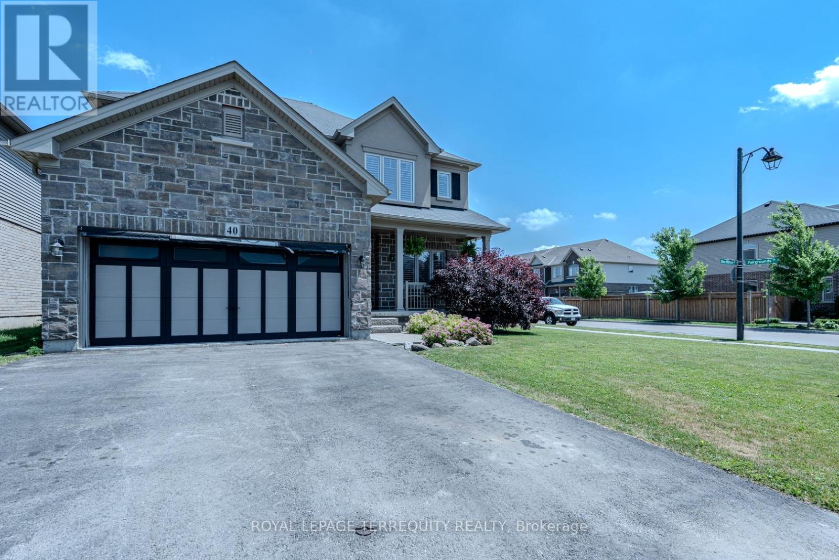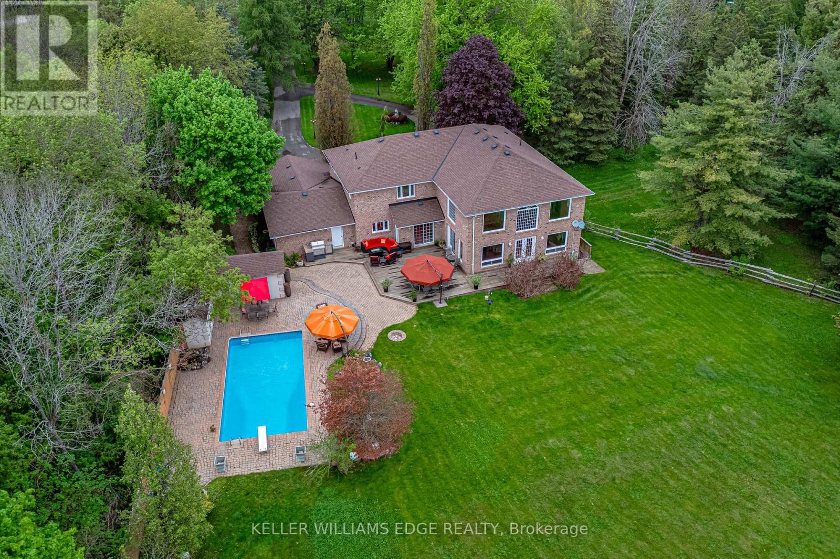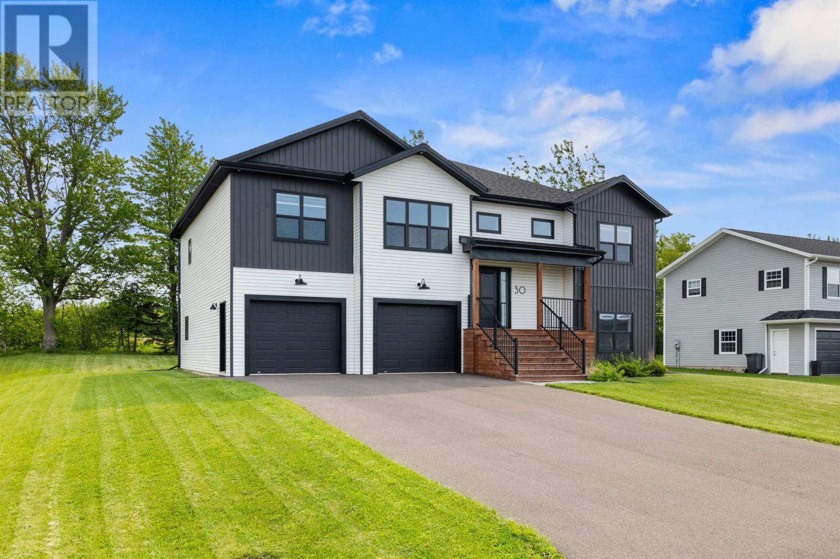9 Second Avenue
Orangeville, Ontario
Introducing a remarkable opportunity to own a semi-detached triplex in the heart of downtown Orangeville. Welcome to this exceptional new listing at 9 Second Avenue in Orangeville. This property offers a compelling blend of living and investment potential, perfect for buyers seeking both a home and a sound income source. This intriguing property presents a rare investment opportunity in the heart of downtown Orangeville. Designed as a triplex, this house is comprised of three self-contained one-bedroom with one-4 piece bathroom units; each offering distinct charm and appeal. This property stands out not only for its potential as a steady income source but also for its ability to accommodate homeowners looking to offset their mortgage payments. Live comfortably in one unit while the other two generate rental income, thereby utilizing existing rentals to aid in your purchase qualification. Each unit in this triplex features functional living spaces geared towards comfort and practicality, making it highly attractive. Given its downtown location, residents enjoy the convenience of being close to shopping, dining, and entertainment options; all of which enhance the living experience and add value to this property's desirability. For those with vehicles, parking will never be an issue. The property includes ample space for residents and guests alike; ensuring that each unit has access to two parking spaces (6 total) which enhances its attraction. Whether you are an investor seeking to expand your portfolio or a buyer looking for a home that helps in mortgage payment through rental income, this property offers both profitability and liveability in one of the most sought-after downtown areas in Orangeville. Don't miss out on this versatile real estate opportunity. Explore the potential of 9 Second Avenue and redefine your investment or living strategy in this prime downtown location today. (id:57557)
Unit #2 - 4 Spencer Street
Collingwood, Ontario
Available August 1st. No expenses spared on this executive level brand-new Legal 2 Bedroom basement with 2 Parking in the brand new Summit View community! All-inclusive, including wifi and snow removal. 5 Minutes to downtown, Georgian Bay & 10 Minutes to Blue Mountain. Step into a modern, functional unit flooded with natural light, multiple egress windows & wide plank white oak style luxury vinyl plank flooring. The first thing you'll notice is the full-size open-concept kitchen and living area, featuring quartz counters, backsplash, an abundance of counter space along with an oversized breakfast bar & seating for four+, double sink with upgraded faucet, under-cabinet lighting, multiple banks of drawers, sink tip-outs, garbage slider, and soft-close cabinetry throughout. Brand New LG appliances, including a dishwasher. Dimmable pot lights illuminate the main living areas. The ample-sized living room provides plenty of space, making it the perfect spot to kick back and relax. The unit also features above and beyond sound separation for maximum privacy between units. The spacious primary bedroom features a HUGE 10ft walk-in closet! It can easily accommodate a king-size bed as well! The generous second bedroom offers versatility, making for a great office for the working professionals or an exercise room. Enjoy a spa-like 4-piece bath with high-end tile, custom shower niche, white oak vanity, upgraded Kohler faucet. Note: This is the basement unit only, and does not include use of the yard. However, the convenience of nearby trails, parks, and natural spaces just steps away more than makes up for it. Think of this as condo living without the hassle of the building! Winter plowing is included for both parking spaces. Don't miss a great opportunity to make this beautiful space your home! Rental application, credit check, references & proof of income/employment are required. See tour link for virtual walkthrough and explanation. (id:57557)
535 Russell Street
Kincardine, Ontario
This property provides a great location with several types of building opportunities. Whether constructing a single residential dwelling, duplex or perhaps a multi residential townhouse development pending Municipal building approvals is the wide range of building the new owner has to choose from. The existing building WILL BE DEMOLISHED AND REMOVED before closing of the property. The Archaeological Study has been completed for this site. Buyer to do due diligence for site building approvals with the Municipality for their desired project. (id:57557)
315, 7130 80 Avenue Ne
Calgary, Alberta
Your Perfect Condo Awaits! Whether you're stepping into the market for the first time or expanding your investment portfolio, this exceptional 2 bedrooms, 2 bathrooms plus dan condo unit. Lovingly maintained You’ll be welcomed by a generous entryway with. The kitchen is smartly positioned near the entrance, making unloading groceries much easy. It features granite countertops, stainless steel appliances, an eating bar, and ample cabinetry—perfect for cooking and entertaining. The 4-piece bathroom is stylish and functional, with a granite vanity and a shower/tub combo and a ensuite washroom. To top it all off, this condo comes with two parking stalls This is more than just a condo—it's a smart move. Contact your favorite realtor today and book a private showing! (id:57557)
519 Salsbury Drive
Vancouver, British Columbia
Prime investment opportunity in vibrant East Vancouver! This 1907-built character home is currently livable and offers excellent potential for future development. Located just minutes from Downtown and Commercial Drive, with convenient access to transit, shops, schools, and community amenities. Hold or build - the value is in the land and long-term upside. (id:57557)
4880 Osler Street
Vancouver, British Columbia
Rarely found fantastic home in most prestigious Shaughnessy. Owner only used the home less than 100 days since it was built. EVERYTHING OF THE HOME KEPT LIKE BRAND NEW! It features 6 bedrooms and 6 baths, the bedroom on main can be used as office. All baths are full size, 4 of them ensuite. The metal roof & gutter leaf guard is maintenance free and can last very long time. Beautifully custom designed floor tile in the Foyer & craftsman engraved white marble fireplace & 9mm wooden window blinds make the home very unique. Other features such as wok kitchen, wine cellar and bar, family theater, sauna and lot more. VanDusen Botanical Garden & Eric Hamber high school just across the street. Very close to shopping & recreation centrers. It is still covered by the balance of New Home Warranty. (id:57557)
1508 652 Whiting Way
Coquitlam, British Columbia
The MARQUEE at Lougheed Heights, built by Bosa! This open concept 504 SF 1 Bed suite with BOSCH appliances, gas range, 1 PARKING, & 1 LOCKER. The innovative floor plan offers the the SleepTHEATRETM, consisting of your sliding TV wall mount with hideaway shelves & foldout bed. Enjoy relaxing on your huge 114 SF private balcony with mountains views! Premium amenities include outdoor swimming pool, lounge, gym, BBQ area, community garden, & concierge. Only mins walk to Burquitlam SKYTRAIN, Safeway, YMCA, with easy access to SFU. First Open House June 28 2-4:00pm. (id:57557)
Pt 2 Lt 15 Con 1 Glackmeyer Twp
Cochrane, Ontario
Dreaming of building your perfect home? Look no further! Check out this stunning 5.54-acre residential vacant lot zoned RU, just 2km from the heart of Cochrane! This prime property along Highway 652 perfectly blends accessibility and tranquillity, making it the ideal canvas for your dream house. Picture yourself living near the OFSC snowmobile trails what a fantastic opportunity for winter adventures with family and friends! This lovely lot is situated on a year-round paved road in the organized portion of Cochrane, ensuring easy access throughout the seasons. You'll enjoy the comforts of modern living with hydro available at the HWY and natural gas just across the road! Once you've built your dream home, you'll also benefit from the weekly garbage and recycling services, making life even easier. Don't miss out on this incredible opportunity to create the lifestyle you've always wanted in a community that offers the best of both worlds! (id:57557)
40 Blue Ribbon Way
Hamilton, Ontario
The one you've been waiting for in the charming Binbrook community! This 2-story, corner-lot home checks every box & then some. With 4+1 bedrooms, 3.5 baths, & a finished basement with in-law potential, it blends style, function & curb appeal. Step inside & be wowed by rich hardwood floors throughout, California shutters, & a bright open layout. Main floor den is perfect for working from home or unwinding with a good book. Dream kitchen with granite countertops, pantry, island and walk-out to your own backyard retreat. Picture lounging by the sparkling above-ground pool & enjoying the beautifully landscaped gardens. Cozy up in the living room with a stunning built-in wall unit, ideal for displaying your favourite pieces. The finished basement offers space for guests, teens, or extended family with its own wet bar, bedroom and 3 piece bath. Love organization? The garage is fully equipped with custom shelving throughout. Everything has its place! All this just minutes to parks, trails, schools, shops, highways and more that Binbrook has to offer. Fall in love before you even step inside! Book Your Showing Today! (id:57557)
62330 Rge Rd 413a
Rural Bonnyville M.d., Alberta
Country living never looked so good! Nestled on nearly 4 private acres, this attractive acreage offers the peace of rural life with space for all your outdoor hobbies. The open concept home features vaulted ceilings, large bright windows, and a cozy pellet stove in the living area. The kitchen is well equipped with ample cabinetry, counter space with a breakfast bar, and a corner pantry. The spacious primary bedroom has French doors leading to a lovely ensuite complete with a soaker tub. Two additional bedrooms, a full bathroom, and a dedicated laundry area round out the home. Outside, you'll find a 1.5-car garage, a 24x26 pop-up garage for extra storage or parking, plus additional outbuildings. Ideally located just 2 km from the Cherry Grove community centre and arena, and only 10 minutes to Cold Lake. Country life is calling you! (id:57557)
57 Kennedy Road
Caledon, Ontario
Welcome to your next chapter! This rare gem of an estate is a chance to have your dream home on the perfect secluded lot, still close to the city. This exceptional estate invites you to experience 6,500 square feet of thoughtfully designed spaces, blending open concept living with cozy private retreats. Nestled on a unique, secluded lot, the approach takes you down a stately tree-lined drive. Step inside and bask in the natural light in your stunning 2-story great room, where two sets of French doors open to your backyard oasis. The gourmet, professionally designed, kitchen is a chef's paradise, offering space for multiple cooks and seamless entertaining. Formal dinners await in the elegant dining room, just steps from the grand foyer and kitchen. Upstairs, the primary suite is a private retreat, complete with a luxurious five-piece ensuite and a massive walk-in closet. Two additional bedrooms on this floor each feature their own ensuite baths and walk-in closets, ensuring comfort and privacy for family or guests. A fourth bedroom, conveniently located on the main floor, offers its own adjacent 3-piece bath, perfect for multi-generational living or guest accommodations. Need more flexibility? Two main-floor offices provide ideal work-from-home setups or creative spaces. Downstairs the expansive recreation room is finished to the same high standard as the rest of the home. You'll also find a second kitchen, exercise room, media room, 2-piece bath, and ample storage on this level. The outdoor living space is tailored for unforgettable gatherings, featuring an inground pool, a cabana with a 2-piece bath, expansive patios, and deck areas for dining, lounging, and family fun. Beyond the home nature lovers will enjoy the nearby Caldon Trailway, and Pearson is under a 1/2 hour away providing countryside living without compromise. (id:57557)
30 Waters Edge Lane
Cornwall, Prince Edward Island
Ladies and Gentlemen, here is a home that has all the bells and whistles and is less than 4 years old. This home is situated in one of Cornwall's newest subdivisions. It was built with an eye to the details. From top-end appliances to the countertops, to allowing a lot of daylight into the home with the many large windows. If you like having family functions or just entertaining guests, then this is the home for you, the large open areas make it ideal for just that. Speaking of family, this home has 6 bedrooms and 4 bathrooms. This is a fabulous home for that growing family, or if you have family members that love to visit, with over 3,300 square feet of living space gives you that and still offers privacy if you want. There are so many terrific things to check out on this stunning home and a simple write-up can not do it justice. Book a private showing today and see for yourself. (id:57557)

