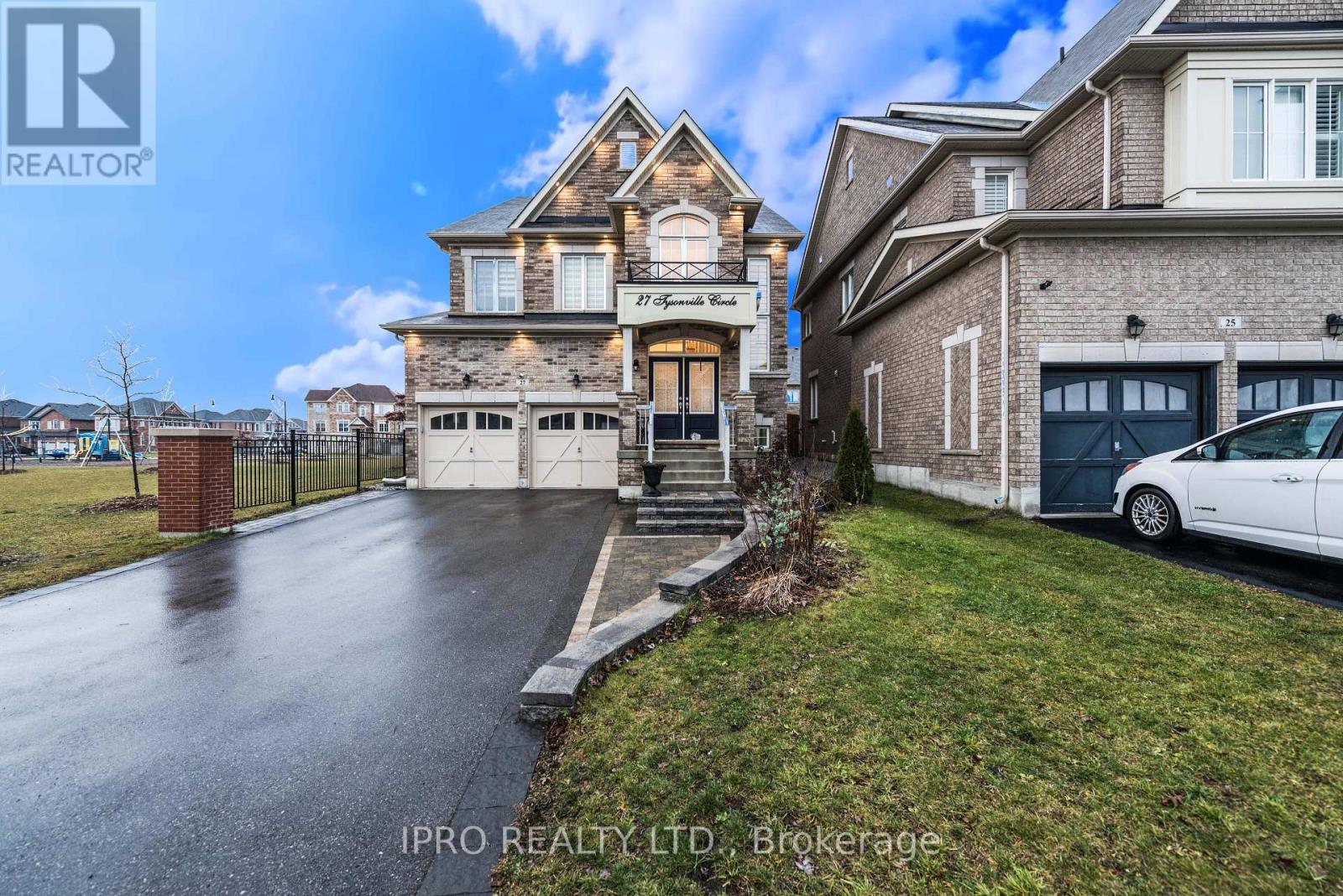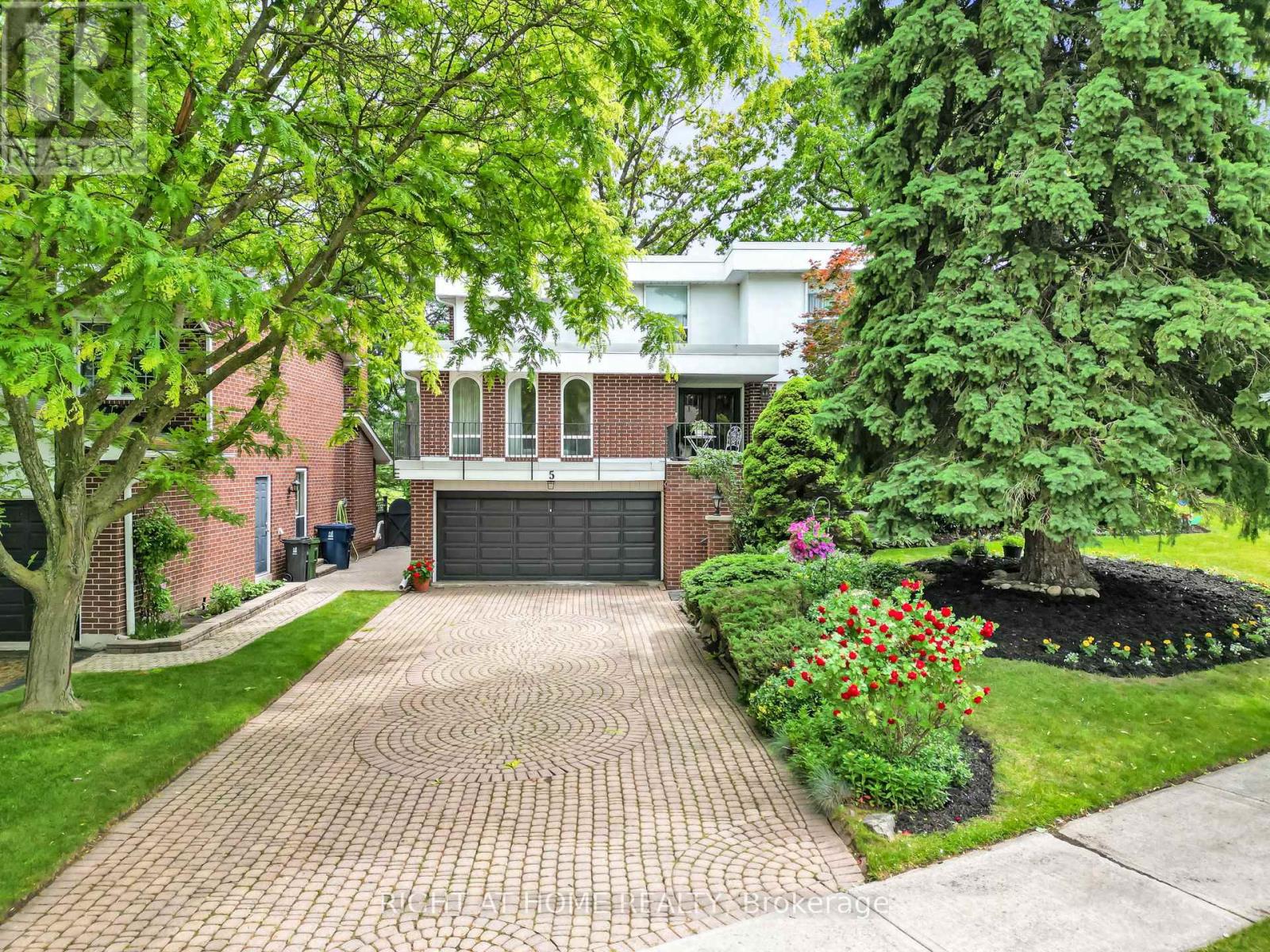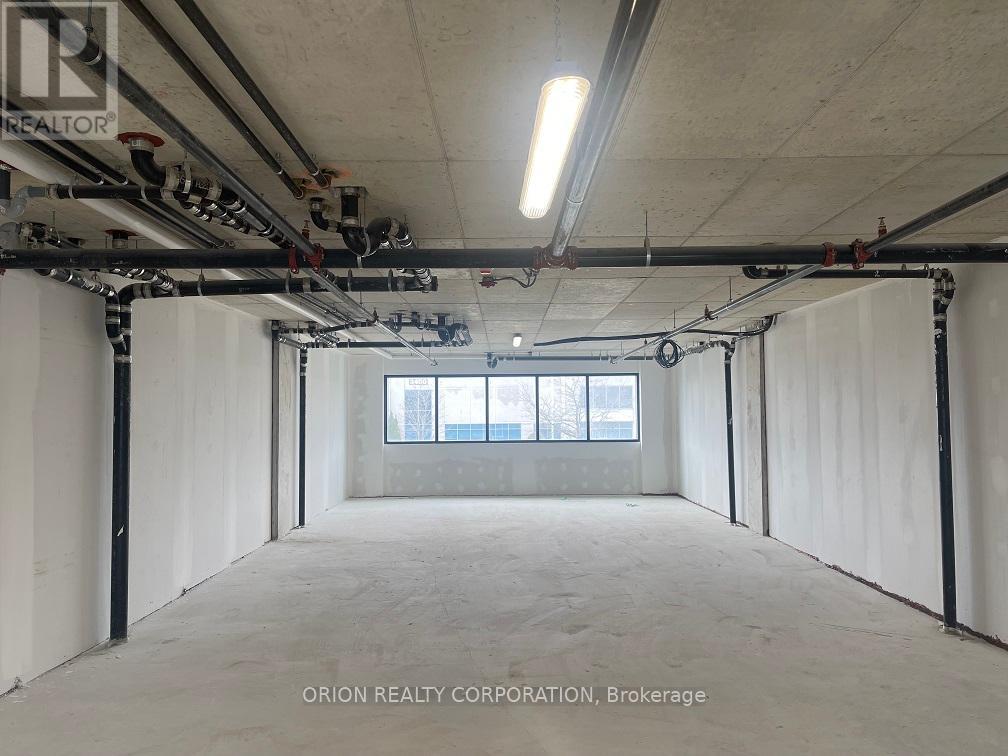160 Savanna Walk Ne
Calgary, Alberta
OPEN HOUSE Saturday (June 28th) and Sunday (June 29th ) 2:00pm-5:00pm !!Welcome to this beautifully upgraded corner unit townhome located in the highly sought-after community of Savanna in Saddle Ridge. Offering nearly 1,500 sq ft of developed living space, this home combines comfort, style, and functionality—perfect for first-time buyers, investors, or growing families.Built in 2020 by Rohit Communities, this well-maintained home features an open-concept main floor with 9-ft ceilings, oversized windows for abundant natural light, and direct access to a sunny private balcony. The modern kitchen is equipped with stainless steel appliances, quartz countertops, extended-height cabinetry, a built-in glass display cabinet, and pot lights throughout. Upstairs, you'll find three generously sized bedrooms, including a primary suite with a 3-piece ensuite, an additional 4-piece bathroom, and an upgraded laundry area for added convenience. The secondary bedrooms feature extra windows for natural light and share a Jack-and-Jill balcony for outdoor enjoyment. Enjoy beautifully upgraded finishes throughout and a low-maintenance lifestyle with low condo fees. You’ll also enjoy close proximity to Savanna Bazaar, schools, shopping, dining, medical clinics, parks, and are only minutes away from the Saddletowne LRT Station. This is a fantastic opportunity to own a stylish, move-in-ready home in a well-connected and rapidly growing community (id:57557)
202 - 4975 Southampton Drive
Mississauga, Ontario
***MOVE-IN-READY***Welcome to this stunning end-unit corner townhome, perfectly nestled in one of Erin Mills' most sought-after communities. This spacious 2-bedroom, 1-bath suite offers the feel of a condo with the privacy and charm of a townhouse, ideal for first-time buyers, downsizers, or savvy investors. Enjoy bright and airy living spaces, an open-concept layout, and direct access from your front door- no elevators, stairs, or long hallways needed. The well-designed kitchen features modern appliances, including a fridge, stove, dishwasher, and in-suite washer and dryer. Located steps from Highway 403, a GO Bus stop, and MiWay, making commuting a breeze. You're also just minutes from Erin Mills Town Centre, top-rated schools, Credit Valley Hospital, parks, community centres, the library, and all-day GO Train service from Clarkson to downtown Toronto (with an express train to Union available). This well-managed complex offers low maintenance fees, providing excellent value and peace of mind. (id:57557)
27 Tysonville Circle
Brampton, Ontario
Absolutely stunning 4 br + den with ** Legal Basement Apartment**. Executive home in Mount Pleasant! Premium lot next to park, lots of upgrades, pot lights, ELFS, interlock, double door ent, 2 sided fireplace. Lots of natural light, backyard with pergola, toolshed, firepit. French dr entry to den. Hardwood stairs and mainfloor. Spacious eat-in ktn with granite top/back splash, upgraded cabinets & centre island. This 4 br comes with washroom attached to each room. Income from basement + solar panels. (id:57557)
180 Sandpiper Landing
Chestermere, Alberta
Welcome to this stunning 5-bedroom, 4-bath detached home nestled in a quiet cul-de-sac, offering 2,850 Sq ft of beautifully designed living space, ideally located just steps from beautiful Chestermere Lake. Backing onto lush green space for ultimate privacy and tranquility, this home is perfect for families seeking both comfort and convenience. The spacious layout includes a gourmet kitchen with built-in stainless steel appliances and a separate spice kitchen—ideal for culinary enthusiasts. With an unfinished basement and separate side entrance, there's plenty of potential for customization or future secondary suite development. A secondary suite would be subject to approval and permitting by the city/municipality. Enjoy the convenience of a 3-car garage, and the benefit of being just steps from parks, school, and local shopping. With 4 full bathrooms and thoughtfully designed interiors, there's room for everyone to live and grow. Don’t miss this rare opportunity to own a premium home in a sought-after neighbourhood! (id:57557)
46 Silverstream Road
Brampton, Ontario
This spacious 4-bedroom, 4-bathroom detached home sits on a premium lot that widens at the rear, offering exceptional curb appeal and a beautifully landscaped backyard garden oasis. Located in Bramptons highly sought-after Heart Lake West community, the home features a newly upgraded eat-in kitchen, renovated ensuite and upstairs baths, generous principal rooms, and a functional layout ideal for growing families. The finished basement complete with a new kitchen and flooring offers versatile space perfect for extended family or entertaining. Recent updates include a new roof (2024) with a 50-year transferable warranty, new furnace, California shutters upgraded electrical panel, and modern finishes throughout. Situated just minutes from top-rated schools, Loafers Lake, Heart Lake Conservation Area, parks, and Highway 410, this is a rare opportunity to own a move-in-ready home in a warm, family-friendly neighbourhood. 2nd kitchen in the basement, washroom and bedroom for in law suite. (id:57557)
33 Lakeside Greens Close
Chestermere, Alberta
** OPEN HOUSE SATURDAY JUNE 28 from 12 PM to 2 PM!** Welcome to 33 Lakeside Greens Close in Chestermere – a beautifully upgraded home backing onto the golf course and just minutes from the lake.As you enter, you're greeted by a granite tile foyer, a grand curved staircase, and a formal living and dining area—perfect for hosting unforgettable gatherings. The space flows effortlessly into the kitchen featuring an induction range, casual dining area, and cozy family room, which opens to your private balcony where you can unwind with peaceful golf course views. The main floor also features a bedroom ideal for a home office, as well as a laundry/mudroom conveniently located just off the attached garage.Upstairs, follow the custom stair runners to the serene primary retreat, complete with a walk-in closet and a lavish 5-piece ensuite showcasing over $100,000 in upgrades—including heated floors, granite countertops, granite backsplash along the soaker tub, and a granite steam shower for the ultimate spa-like experience. Two additional bedrooms and a vaulted-ceiling bonus room with architectural charm complete the upper level.The fully finished walkout basement offers an expansive recreation space with a third fireplace, a separate side entrance, and sliding doors leading to a beautifully landscaped patio with stunning views of Hole 14 at Lakeside Golf Club. You’ll also find a fifth bedroom, a 3-piece bathroom, a cold room ideal for wine storage or pantry use, and a spacious mechanical room with two high-efficiency furnaces and updated plumbing—this is a Poly-B–free home!Additional highlights include a WiFi-enabled irrigation system to maintain the massive pie-shaped lot, Euroshield rubber shingles with a 50-year hail and wind warranty, two AC units, and triple pane windows fitted with Hunter Douglas blinds throughout the home.This one-of-a-kind home in the sought-after Lakeside Greens community offers luxury, comfort, and lifestyle—all in one perfect package. Don ’t miss your chance to experience it for yourself. (id:57557)
169 5 Street Se
Medicine Hat, Alberta
Discover this beautifully appointed and meticulously renovated two-storey character home, ideally located in the heart of SE Hill. Situated on a corner lot, this property effortlessly combines timeless charm with modern convenience.Step inside and be impressed by the extensive updates throughout. This home features new shingles installed in 2022 and a new furnace installed approximately four years ago, providing peace of mind for years to come. The bright and inviting interior boasts new flooring throughout, a custom kitchen with plenty of cabinetry and countertop space, and a formal dining area perfect for entertaining. In floor-heating in the main floor bathroom and kitchen area for those cooler fall or winter days. Upstairs, you'll find three spacious bedrooms and the convenience of upper-level laundry, along with a stunning bathroom suite that adds a touch of luxury to your daily routine. The front enclosed veranda offers a cozy space to relax with your morning coffee, while the enclosed patio area in the rear is ideal for summer evenings and private gatherings.The front of the property is nicely landscaped, providing great curb appeal, and the backyard is prepped for the addition of an above-ground pool or fire-pit area. A single detached garage adds convenience and additional storage.This classic home is just a short walk to downtown, schools, parks, and amenities — a rare opportunity to own a move-in-ready heritage property in one of Medicine Hat’s most desirable neighbourhoods.This home must be seen to be truly appreciated — call an agent today! (id:57557)
5 Poplar Heights Drive
Toronto, Ontario
Welcome to this fabulous family home backing onto St Georges Golf Course! Excellent location with lots of space and sunlight, large rooms, spaces for kids to play and a back yard with amazing views. With over 4,000 total square feet, the main floor offers large rooms with picturesque views of the golf course. Perfectly laid out split level main floor, laundry room that could double as a mud room and outdoor balcony space. Upstairs you will find 4 large bedrooms , each with ample closets and 2 bathrooms. The lower level offers lots of space with play areas for kids and hobby areas for adults! Or room for a gym. The location could not be better. Professionally landscaped garden and a private gazebo. There's a bus stop at the corner and it's a quick bus ride to Islinton Station. The neighbourhood schools are highly regarded. St Georges Junior School is a 10 minute walk, John Althouse middle school offers regular and gifted classes and Richview Collegiate, with English and French Immersion streams, is around the corner. Both highway 401 and 407 are a short drive away. This is a meticulously cared for home backing on to the 16th hole of St Georges Golf Course! (id:57557)
205 - 3401 Ridgeway Drive
Mississauga, Ontario
FANTASTIC OPPORTUNITY TO START OR EXPAND YOUR BUSINESS IN ONE OF MISSISSAUGA'S FASTEST GROWING AND DIVERSE COMMUNITIES. THE WAY URBAN TOWNS COLLEGEWAY HAS OVER 400 RESIDENTIAL AND COMMERCIAL UNITS WITH LOTS OF POTENTIAL CUSTOMERS RIGHT ON SITE. BRIGHT, EASY ACCESS OFFICE TYPE UNIT LOCATED ON THE 2ND FLOOR OF A COMBINED COMMERCIAL AND RESIDENTIAL BOUTIQUE BLOCK OFFERS A UNIQUE OPPORTUNITY TO THRIVE. FEATURES AN ELEVATOR AND STAIRWAY ACCESS, LARGE WINDOWS WITH PLENTY OF NATURAL LIGHT AND ON SITE PARKING FOR YOUR CUSTOMERS. THE WAY COLLEGEWAY IS LOCATED NEAR HIGHWAYS AND TRANSIT AND THE UNITS OFFER EXCELLENT EXPOSURE TO THE BUSY STREETS BELOW. USES MAY INCLUDE; PROFESSIONAL OFFICES, MEDICAL SPECIALISTS, SATELITE REAL ESTATE, LEARNING CENTERS, CULTURAL CENTER, DANCE STUDIO, ARTS AND CRAFTS, DISTRIBUTION OR STORAGE LOCATION ETC...THE CORPORATION IS REGISTERED FOR QUICK CLOSINGS, SALES PRICE DOES NOT INCLUDE TAX PER APS. (id:57557)
1069 Windsor Hill Boulevard
Mississauga, Ontario
Beautifully Renovated 3 bedroom Detached Home in a Prime Location! Step into this bright and spacious detached home nestled in a highly sought-after neighbourhood! Boasting a sun-filled family room and an open-concept living and dining area, this home is perfect for both relaxing and entertaining. The modern kitchen features granite countertops, stainless steel appliances (2022), and a cozy breakfast area with walkout to a large, fully fenced backyard and brand-new deck.The upper level offers a serene primary retreat with a walk-in closet and a luxurious 5-piece ensuite (renovated 2025). The finished basement includes a versatile bath and ample space for recreation or hosting guests. Key Features:Fully renovated in 2022, New deck, furnace and A/C (2020)New appliances (2022), Master ensuite updated in 2025, Finished basement with bathroom, Large, private backyard; All this just minutes from Heartland Shopping Centre, top-rated schools, parks, golf courses, transit, and major highways. A perfect blend of comfort, style, and convenience this is the one you have been waiting for! (id:57557)
2182 Oakpoint Road
Oakville, Ontario
Tastefully Renovated 3-Bedroom, 2.5-Bath Freehold Townhome in West Oak Trails, Oakville! Perfect for first-time buyers and young families, this move-in ready home offers 1,583 sq. ft. of beautifully finished living space plus an unspoiled basement awaiting your personal touch. The open-concept main floor features a renovated kitchen with stainless steel appliances, quartz countertops, a stylish backsplash, and ample cabinetry. Enjoy hardwood flooring and California shutters throughout, along with pot lights, smooth ceilings, modern light fixtures, crown moulding, warm decor, and a cozy gas fireplace. The second floor boasts a spacious primary bedroom with a walk-in closet and a 5-piece ensuite, complete with a large soaker tub. Two additional bright and generously sized bedrooms all with hardwood flooring, provide flexibility for growing families, guests, or a home office. A main 4-piece bathroom with quartz countertop completes the upper level. Step outside to a professionally landscaped, low-maintenance backyard oasis perfect for relaxing or entertaining. This meticulously maintained home is located within the top-ranking school catchment: West Oak (JK-8), Garth Webb (9-12), & Forest Trail (French Immersion 2-8). Conveniently located near Oakville Trafalgar Hospital, grocery stores, Glen Abbey Community Centre & Library, splash pads, parks, sports fields, tennis courts, hiking trails, major highways, and Bronte GO Station. Fantastic Location! Family-Friendly Community! Shows 10+++! (id:57557)
23 Eagle Trace Drive
Brampton, Ontario
Welcome to this beautifully upgraded, freshly painted townhouse, featuring a legal finished basement and a private backyard with stunning ravine views. This spacious home offers a thoughtfully designed layout with separate living and family rooms perfect for both entertaining and relaxing. The modern kitchen boasts quartz countertops, stainless steel appliances, an elegant backsplash, and an eat-in area with walkout access to the backyard oasis. Pot lights enhance the home throughout (interior & exterior). Upstairs, you'll find three generously sized bedrooms, upgraded baseboards.The primary bedroom offers a luxurious 5-piece ensuite and overlooks the ravine for a serene start and end to your day. Convenient second-floor laundry adds everyday ease and functionality. fully legal basement adds incredible versatility, with a bedroom, spacious recreation area, and a full washroom ideal for extended family & guests. No sidewalk, extended driveway. Located close to all major amenities, schools, parks, and highways, this home combines modern living with unbeatable convenience. This is a must-see property that blends comfort, functionality, and a premium ravine setting. (id:57557)















