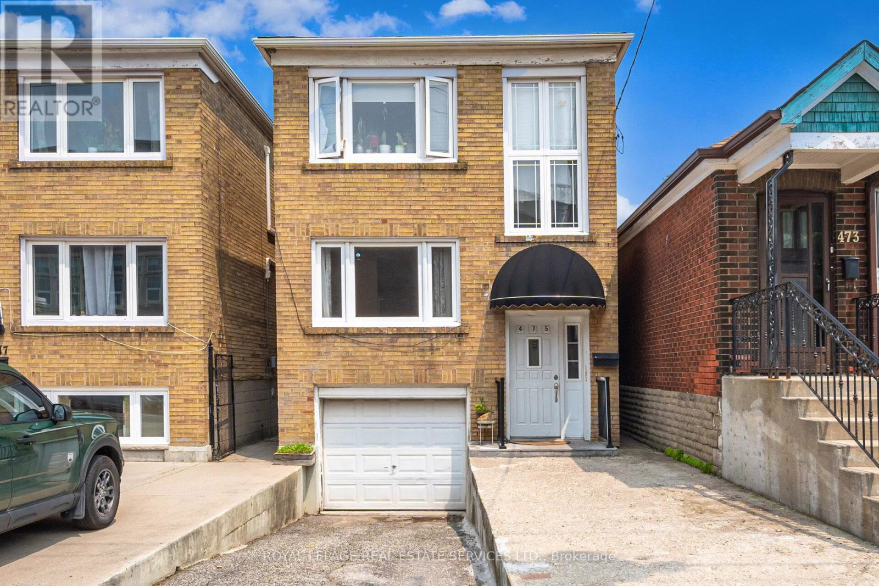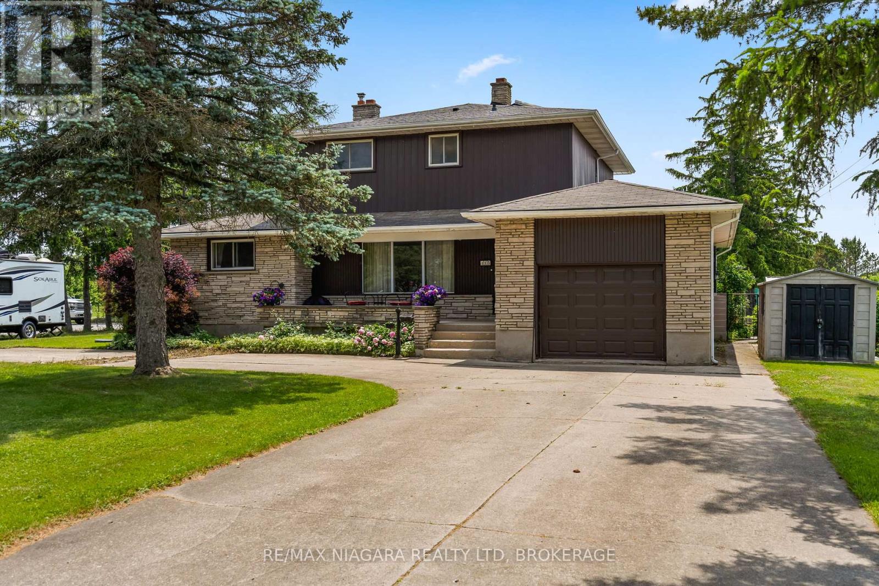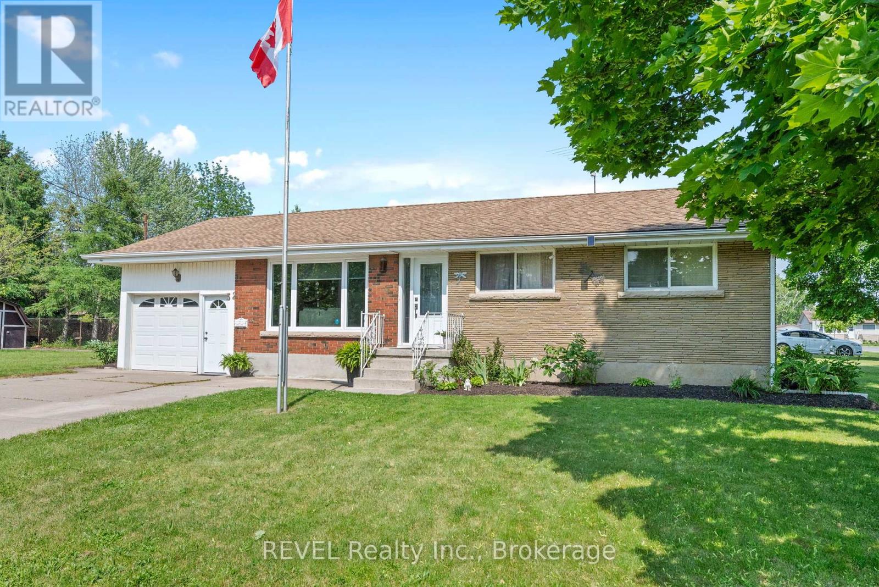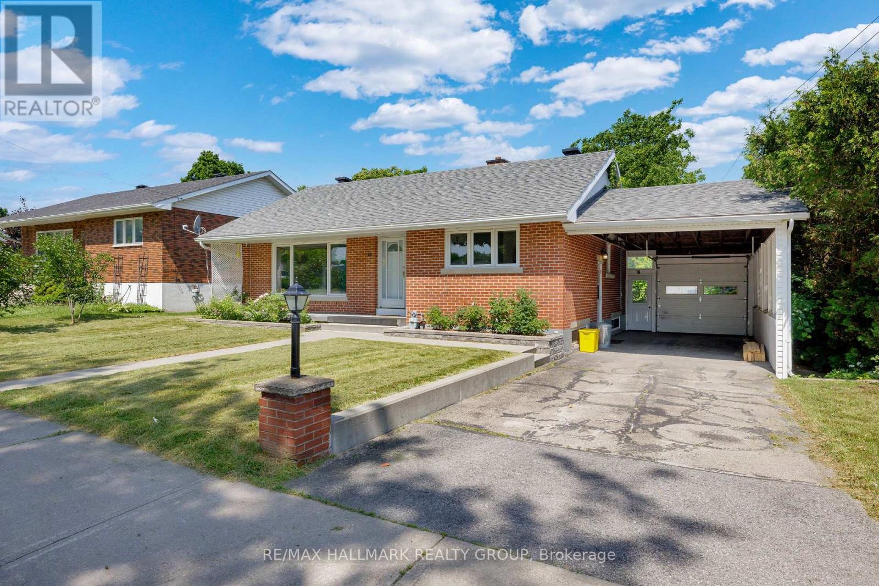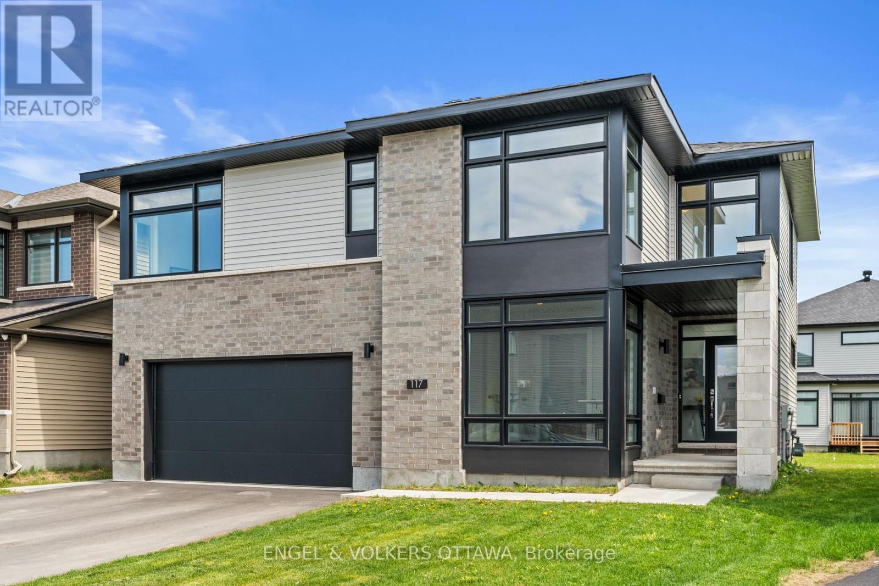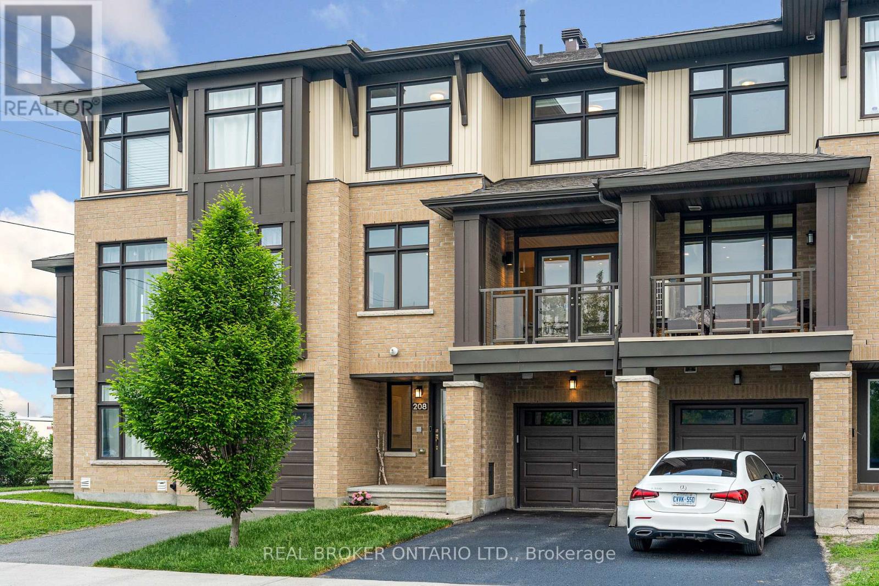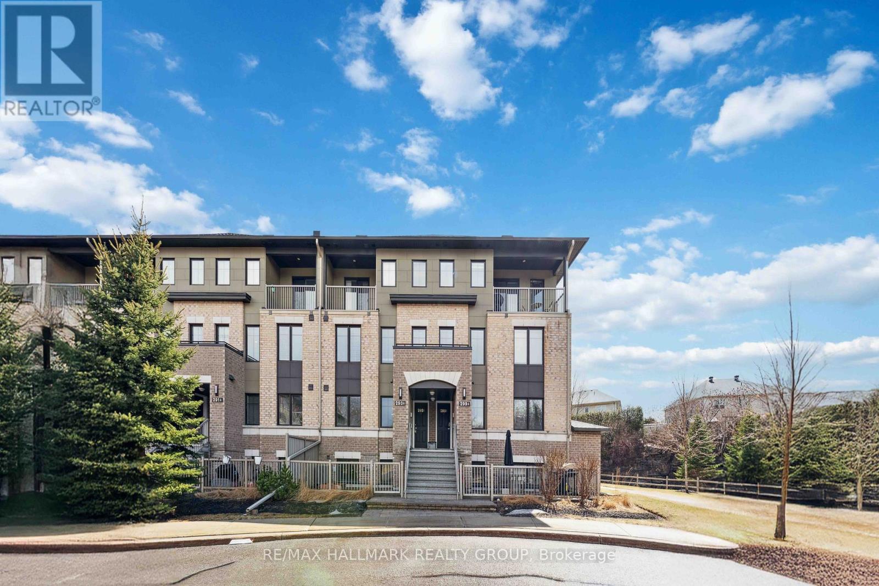Sp10 - 600 Queens Quay W
Toronto, Ontario
Great value!!! Fabulous waterfront condo; bright and spacious suite in a great - newly renovated building; 950 sf - no wasted space in this floor plan; every inch contributes to the large sized rooms; 9ft ceilings; laminate floors in bedrooms and living areas; open concept; separate bedroom plan; master suite has walk-in closet and built-in, wall-to-wall cabinets creating tons of storage; 2nd bedroom has a double closet; good cupboard space in kitchen with all appliances being 1 year old; 2 full bathrooms; freshly painted and well kept; locker; 2-car tandem parking. Brand new fan coil unit installed June 13, 2025. (id:57557)
475 Winona Drive
Toronto, Ontario
Key Features: Vacant possession. Move in or lease out immediately with only one tenant obligation. Private Driveway: Enjoy the convenience of dedicated off-street parking. Unbeatable Location Steps away from public transit, top school, parks, and everyday amenities. Investors Dream: A prime opportunity to start or grow your real estate portfolio in a high-demand area. Apt 1. Fully Renovated in 2023. This unit underwent a complete renovation in 2023, featuring high-quality finishes and modern upgrades throughout, including new tile flooring in the kitchen, hallways, and bathroom. Upgraded bathroom with new shower tiles, shower unit, sink and toilet. Modern kitchen appliances, including a brand-new stove and refrigerator. Apt 2. Fully Reconstructed in 2008 with Premium Finishes. This unit has been completely rebuilt, focusing on quality, functionality, and modern design. Key upgrades include all-new electrical and plumbing systems for peace of mind and long-term reliability. Open-concept kitchen featuring new appliances, including a stove, dishwasher, and refrigerator. Real hardwood flooring throughout the living areas and hallways.Stylish tilework in the bathroom and partial tiling in the kitchen. Fully renovated bathroom with a new bathtub, ventilation system, toilet, and sink. Apt 3. Major Renovations Were completed in 2016. This upper-level unit underwent significant upgrades, combining comfort, quality, and thoughtful design. Real hardwood flooring is featured throughout for a warm, elegant finish. Enhanced soundproofing with upgraded materials installed between the floor and the ceiling of Apartment 2, replacing outdated glass wool insulation. Open-concept kitchen featuring modern appliances, including a refrigerator, stove, and dishwasher. Fully renovated bathroom featuring new tiles, sink, shower, bathtub, and toilet. Kitchen tiles for added durability and style. (id:57557)
55 Leaside Drive
Welland, Ontario
Lets be honest - you're not here for cookie-cutter. You're here because you love Double D's (Double Detached Garages I'm referring to of course) with enough space to build, tinker, lift, store, collect or even launch your side hustle without tripping over lawn chairs - all while having the hydro all hooked up to run your wide array of power tools. Set on a quiet crescent in north-end Welland near Niagara College, this raised bungalow with a nice sized yard backs onto treed greenspace with no rear neighbours and offers over 2,000 sq ft of finished living space. Upstairs features a spacious living room, a functional eat-in oak kitchen, three bedrooms and a 4 piece bath. Downstairs, you'll find a separate walk-up entrance, a second kitchen, large rec room with gas wood-stove style fireplace, a 4th bedroom (minus a needed window for egress) or home office, 3 piece bath and laundry room - perfect for in-laws, older kids, passive income or keep it all for yourself in order to double your living space. Outside? Two areas on the deck for hanging out, a fence along the back with a gate to access Woodlawn Park plus a deep driveway with parking for at least 4 vehicles! Trane furnace new in appr 2010. Roof shingles on house and garage replaced in appr 2010. Driveway resurfaced in 2010. New central air unit in 2014. This could be the one for you that finally checks a lot of boxes with its solid bones and serious garage. Add your personal touches and make it your own! Excellent value! (id:57557)
41 Thomas Street
St. Catharines, Ontario
Charming Character Home with Modern Comforts + Duplex Potential!This beautifully updated character home blends timeless charm with thoughtful upgrades throughout. Zoned as a legal duplex but currently used as a single-family home, it offers incredible flexibility ideal for multigenerational living or future rental income with minimal conversion.Enjoy morning coffee on the covered front porch before stepping inside to rich, original dark-stained hardwood floors that carry through the formal living and dining rooms. The kitchen has been modernized for everyday living, complete with a moveable island and stainless steel appliances.At the back of the home, a spacious family room addition with double garden doors leads to a two-tiered deck and a private, landscaped yard with a single-car garage. A full 4-piece bathroom on the main level adds extra convenience.Upstairs, youll find three bedrooms, including a generously sized primary, along with a fully updated 3-piece bathroom featuring heated floors. A finished walk-up attic (with electric baseboard heat) off the primary bedroom serves as an ideal home office, dressing room, or bonus living space.The basement offers laundry and storage, with a full-height basement under the original home and crawl space beneath the addition.Notable updates include: Two-tiered deck (2020) Partial fence (2020) Ductless A/C units x3 (2019) Porch pillars & dormers (2017) Boiler & roof (2015) Chimney repointed (2015) Double garden doors (2013) 100 amp breaker panel, wiring, most windows (within 10 years) Updated kitchen and both bathroomsMove-in ready with future income potential, this home is a rare find that balances classic details with modern upgrades. (id:57557)
415 Lyons Creek Road
Welland, Ontario
Welcome to 415 Lyons Creek Rd, a beautifully updated rural retreat offering over 4,500 sq ft of finished living space on a private and peaceful 3/4 acre lot. The backyard oasis features an inground pool, tennis/pickleball court, fire pit, pool shed with a two-piece washroom, and mature fruit trees lining the rear of the property. Inside, the home boasts a warm, inviting layout with a tile entryway, custom kitchen, luxury vinyl plank flooring, and a double-sided wood-burning fireplace connecting the dining and living areas. A true spiral staircase adds architectural charm, and the main floor includes a spacious great room with vaulted ceilings, exposed wood beams, and slate tile flooring, ideal for entertaining or relaxing. Two generously sized bedrooms and a full bath complete the main level. Upstairs, the grand primary suite includes a four-piece ensuite with a soaker tub, fireplace, TV, walk-in shower, also features separate dressing room with skylight and access to a massive private deck overlooking the backyard with stair access to the yard. A second upstairs bedroom or office completes the upper level. The fully finished basement, with a separate entrance, features a kitchen, bathroom, large rec room with fireplace and bar, a flexible room that could be used as a bedroom, and plenty of storage, perfect for in-law or multi-generational living. Major updates include roof (2022), septic system (2012, cleaned and inspected 2024), air conditioner (2022), furnace (2020), tankless hot water heater (2022), hydro panel (2020) pool lines redone (2019), basement reno (2021), ensuite (2019), kitchen/dining update (2022), fiber internet (2021), city water main replaced (2023), main floor bath update (2021), front hall and upper level renos (2024), and ductless heat/air unit in the primary suite (2024). This is a rare opportunity to own a move-in-ready country estate with exceptional indoor and outdoor living. (id:57557)
32 Hanson Drive N
St. Catharines, Ontario
Welcome to 32 Hanson Drive, a solid 3+1 bedroom brick bungalow. This well-maintained home is located on a beautiful corner lot in a quiet North End neighbourhood. A separate entrance to the finished basement offers in-law or rental suite potential - ideal for multigenerational living or investment. Enjoy the newly renovated bright white kitchen with stainless steel appliances. The layout provides plenty of natural light and functional living space. The yard includes a double concrete driveway, parking pad for small RV or trailer, and an outdoor storage shed with hydro. The spacious lot is a true canvas for backyard living with plenty of room for kids to play, pets to roam or outdoor entertaining. Conveniently located close to schools, shopping, public transit, and just a short walk to the scenic canal boardwalk. A perfect opportunity for growing families, first-time buyers, or investors. ** This is a linked property.** (id:57557)
66 Broadview Avenue E
Smiths Falls, Ontario
*Open House June 28, 11-1PM* Welcome to 66 Broadview Avenue, a fully renovated, move-in-ready brick bungalow in the heart of Smiths Falls. With 4 bedrooms, 2 full bathrooms, and over 1,800 sq. ft. of finished living space, this home blends comfort, efficiency, and charm. The bright main floor features hardwood flooring, lots of natural light, and a fully updated kitchen with stone countertops, two-tone cabinets, a gas stove, a tile backsplash, and a built-in pantry. The dining area includes built-in bench seating and opens to a spacious living room.Three bedrooms and a 4-piece bathroom complete the main level. The finished basement, renovated and spray-foamed in 2020, features a large family room, a fourth bedroom, a 3-piece bath, cold storage, and a custom laundry room with cabinetry and a sink. Outside, enjoy a fully fenced yard with a newer deck (2020), storage shed, and side door access. Parking for 2 cars, including a carport.Located steps from schools, Lower Reach Park, and the Rideau Canal, with trails, a splash pad, and community events nearby. Close to downtown shops, restaurants, and easy access to Hwy 15. A beautiful home in a friendly, walkable neighbourhood, perfect for families or downsizers. (id:57557)
117 Orchestra Way
Ottawa, Ontario
Experience Elevated Living in Riverside South Step into timeless elegance with this exceptional 6-bedroom, 4.5-bath executive home, perfectly positioned in the prestigious Riverside South community. Nestled on an extended premium lot with no rear neighbours, this expansive residence offers over 4,000 sq. ft. of refined living space, thoughtfully designed for modern luxury and everyday comfort. Inside, soaring 9-foot ceilings and rich hardwood flooring create an airy sophistication, while designer pot lighting, custom window treatments, and gleaming quartz countertops elevate every detail. The gourmet kitchen features stainless steel appliances, a large island with breakfast bar seating, and abundant cabinetry ideal for both everyday meals and elegant entertaining. A main-floor office offers the perfect work-from-home space, while the open-concept great room and formal dining area provide a warm yet upscale ambiance. Upstairs, the spacious primary suite is a true retreat, complete with a spa-like ensuite and generous walk-in closet. Five additional bedrooms ensure there's room for everyone, with smart layout and natural light throughout. The fully finished lower-level apartment with a dedicated entrance, full kitchen, spacious bedroom, full bath, and versatile flex room offers endless potential as a rental suite, in-law retreat, or guest quarters.Outdoors, the generous backyard is ideal for summer gatherings, gardening, or quiet relaxation, with the added benefit of privacy and space rarely found in the city. Additional features include a upper-level laundry, a double car garage with inside entry and rough in for electric vehicle charging station. Ideally located just moments from scenic parks, top-rated schools, premium shopping, and the newly completedLight Rail Transit station, this home effortlessly combines luxury, lifestyle, and location.This is executive living at its most distinguished. (id:57557)
208 Poplin Street
Ottawa, Ontario
Welcome to 208 Poplin Street in desirable Riverside South. This stylish 2018 Richcraft townhouse offers a modern scandinavian vibe and functional layout with 2 bedrooms plus a versatile denperfect for a home office.Showcasing pride of ownership throughout, this home features 9-foot ceilings on the second floor, upgraded engineered white oak hardwood flooring, stainless steel appliances, quartz countertops, large balcony with gas BBQ hook-up and third-floor laundry. Additional conveniences include an attached garage with driveway parking, an unfinished basement space for additional storage and smart home upgrades such as a NEST thermostat and Hello video doorbell.Ideally located just minutes from schools, parks, shopping, the scenic Rideau River, and the amenities of neighbouring Barrhaven. Enjoy enhanced connectivity with the new Limebank LRT station and brand-new Riverside South High School set to open later this yearmaking this a smart investment in a growing and well-connected community. (id:57557)
293a Titanium Private
Ottawa, Ontario
**UPGRADED, CUSTOM LAYOUT W/ OVERSIZED PRIMARY BEDROOM, CUSTOM WALK-IN CLOSET, UNDERGROUND PARKING AND PATIO TERRACE FACING NO NEIGHBOURS!!!** This 1-bedroom plus den, 1.5 bath LEED-certified condo offers a smart layout, upgraded lights and finishes including live-edge shelving and custom blinds, all in a peaceful setting. Located in a quiet, well-maintained community, the home features maple hardwood floors, large windows, and an open-concept living and dining area great for everyday living or hosting guests. The kitchen is bright and functional with cupboard pull-outs, breakfast bar, a pantry, and upgraded appliances including a gas stove. The spacious, extra-large bedroom fits a king-sized bed and includes a custom walk-in closet. The den adds flexible space for a home office or guest area while the laundry room provides extra storage and convenience. No front-facing neighbours means added privacy, along with a nice view of the Quarry's rock wall. Step outside to your private, fenced patio or take a walk through the landscaped grounds to the nearby pond and trails. Enjoy underground parking all year long! Located within walking distance to Place d'Orleans, the Park & Ride, and the future LRT station, and easy access to HWY 174, this is the perfect starter home! Come see it today! (id:57557)
3473 River Run Avenue
Ottawa, Ontario
Nestled in a welcoming, family-friendly Barrhaven neighborhood, this charming detached single-family home offers the perfect blend of comfort and convenience. With 3 spacious bedrooms and 2.5 bathrooms, it's ideal for growing families looking for a place to call home.Step inside to discover upgraded kitchen appliances, including a brand-new fridge and a gas stove, perfect for family meals and gatherings. The home boasts fresh paint throughout and brand-new carpeting, creating a bright and welcoming atmosphere. The unfinished basement provides endless potential for customization to suit your family's needs.Outside, a relaxing hot tub awaits in the backyard, providing the perfect spot for unwinding. Located just minutes from the Minto Recreation Complex, which features two rinks, a gym, an indoor pool, and outdoor soccer and football facilities, this home is perfectly positioned for active family life. Youll also find many nearby parks and the scenic Jock River, offering plenty of outdoor adventures.Dont miss out on this wonderful opportunity to join a vibrant, family-friendly community with a home thats ready for you to make your own! (id:57557)
4 - 300 Fenerty Court
Ottawa, Ontario
Welcome to Unit 4 at 300 Fenerty Court, a charming two-level condo offering the perfect blend of comfort, functionality, and lifestyle. Whether you're a first-time buyer looking to step into homeownership or an empty nester seeking to simplify without sacrificing space, this ground-floor unit checks all the boxes. Step inside to discover a well-appointed kitchen with generous cabinetry and ample counter space, making meal prep a breeze. The open-concept dining area leads directly to your private balcony, ideal for morning coffee or quiet evening relaxation. The cozy living room is anchored by an electric fireplace, creating a warm, inviting atmosphere, and a convenient main-floor powder room completes the space. Downstairs, you'll find two comfortable bedrooms along with a full 4-piece bathroom. The layout offers privacy and separation of living and sleeping areas, ideal for guests, home office needs, or simply enjoying your own quiet retreat. Enjoy the outdoors from your balcony deck or take advantage of the many green spaces nearby. Located in the family-friendly and amenity-rich community of Katimavik in Kanata, you're just minutes from shopping centers, schools, transit, recreation facilities, parks, and walking trails. With easy access to major routes and public transit, commuting into Ottawa or exploring the surrounding area is simple and convenient. This low-maintenance lifestyle offers all the essentials in a welcoming, well-situated home, an excellent opportunity to plant roots or enjoy a new chapter with ease. Don't miss your chance to make it yours! (id:57557)


