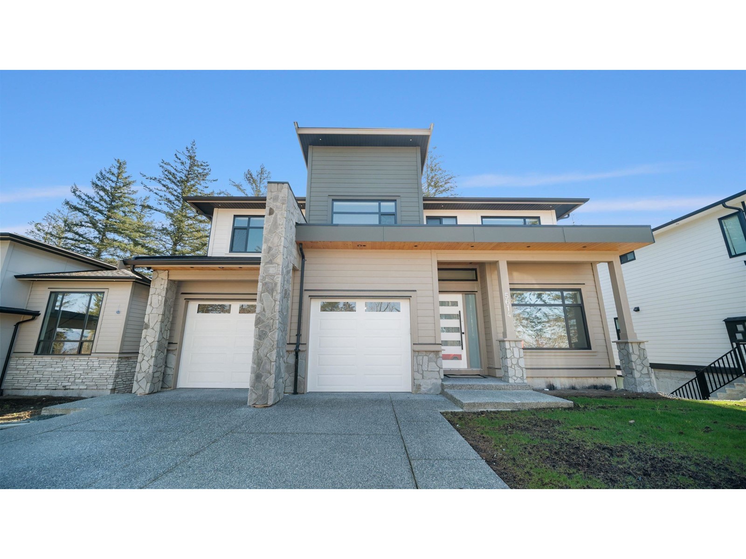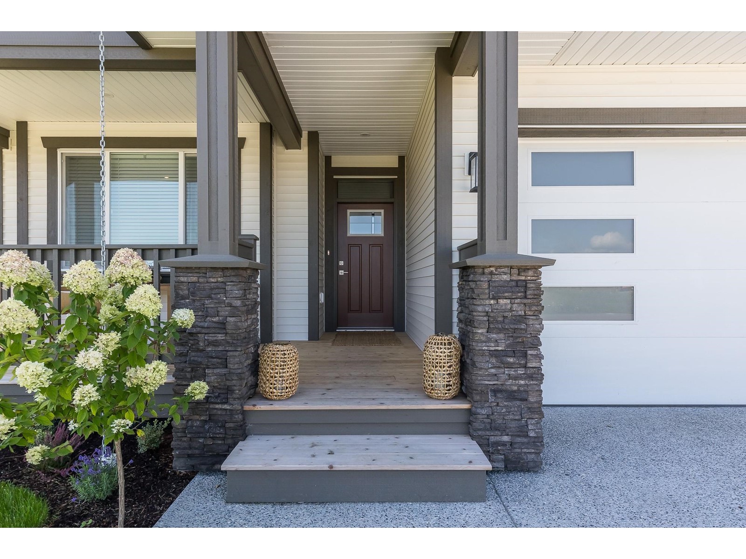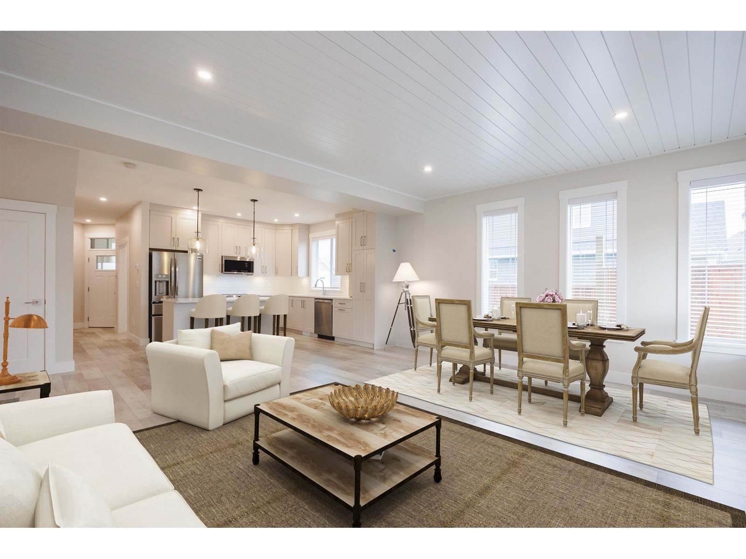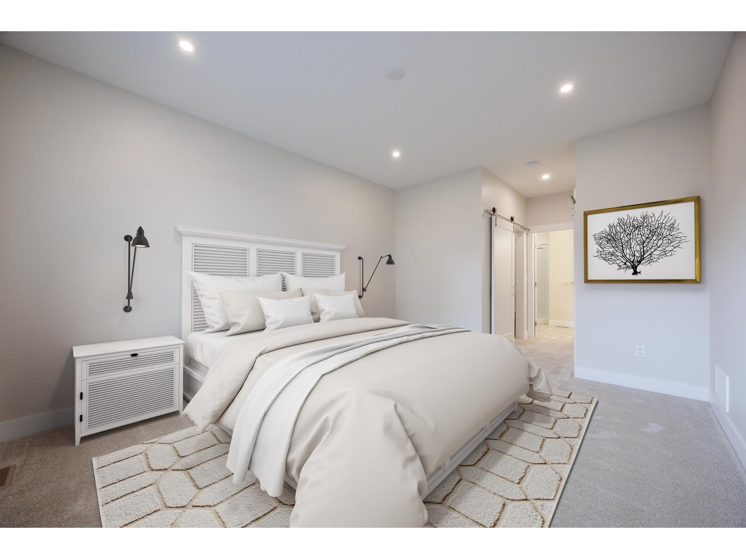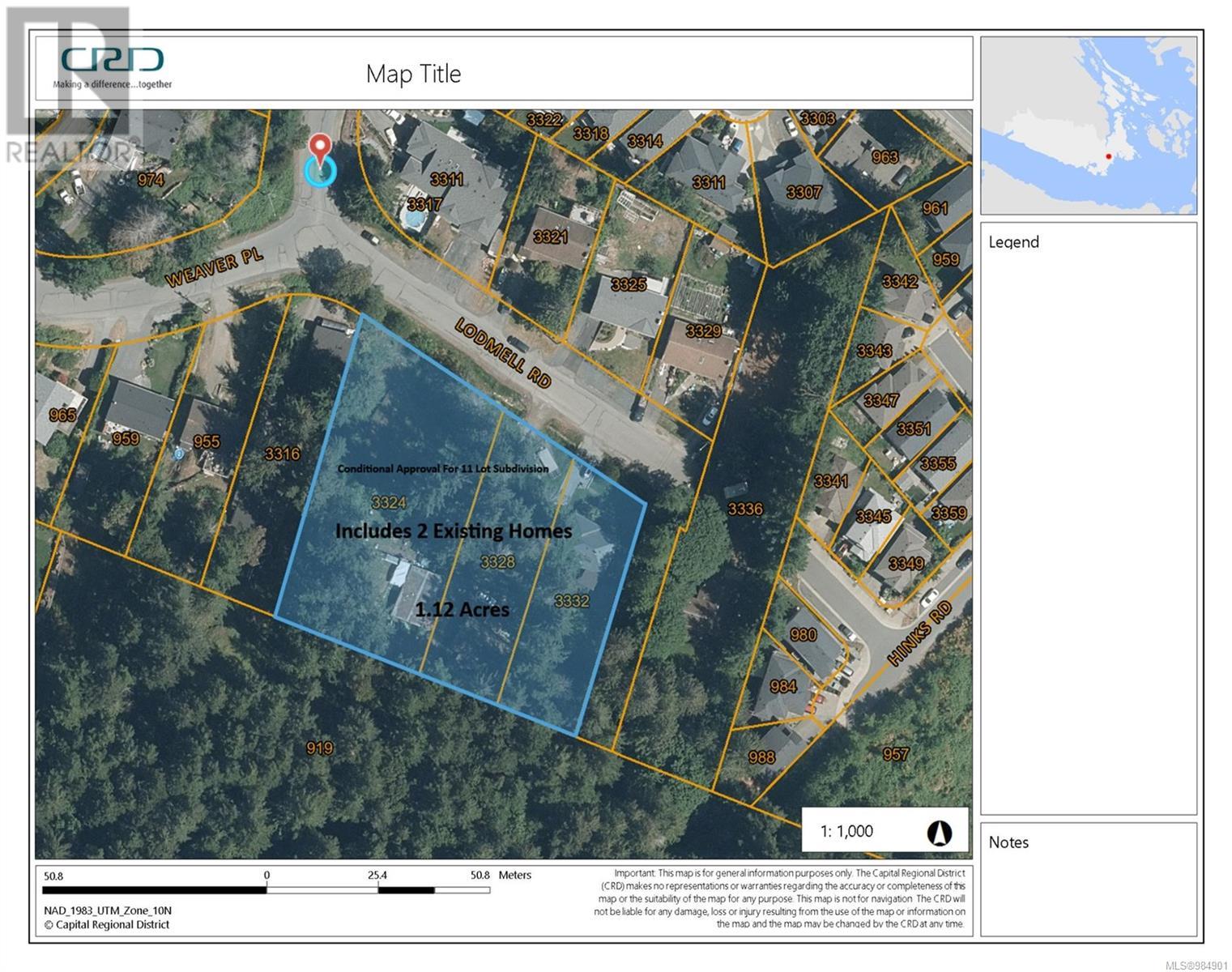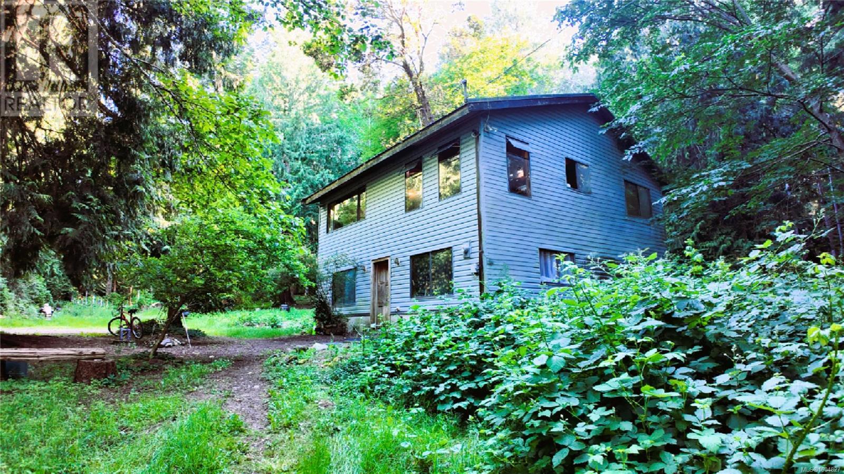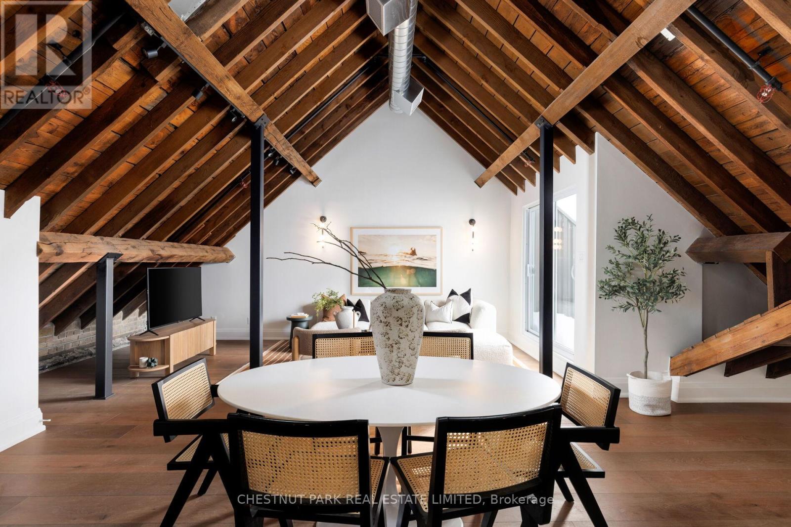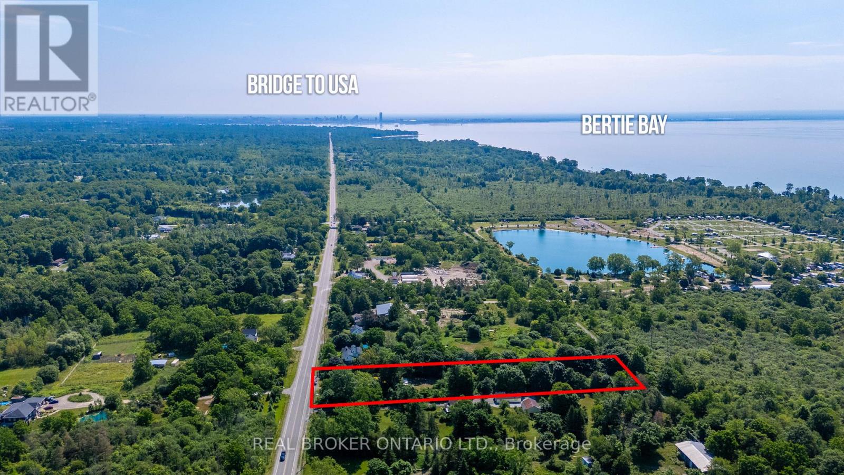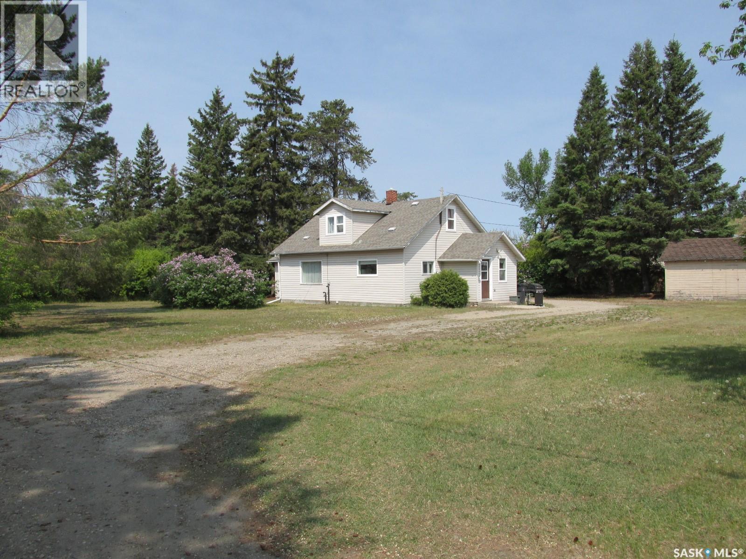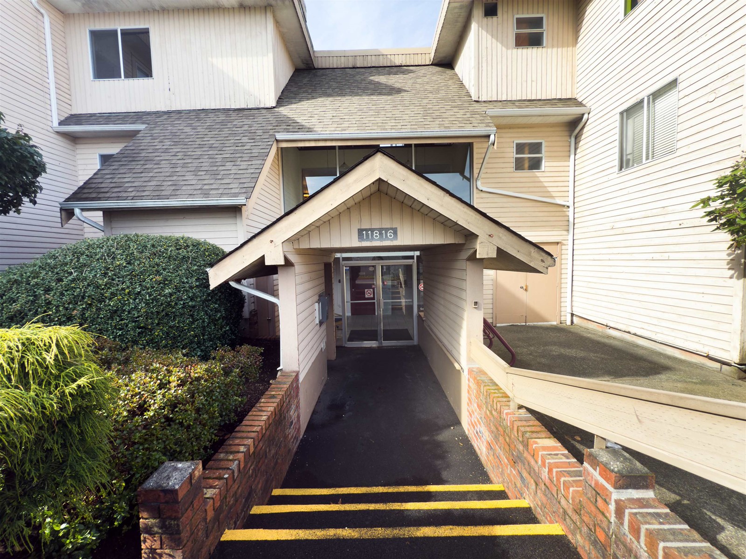5614 Crimson Ridge, Promontory
Chilliwack, British Columbia
Prestigious Promontory Heights! This 2023 custom built 3 story home promises luxurious living with unparalleled space and comfort with breathtaking views. Currently under 2-5-10 years warranty, this home ensures peace of mind. Upstairs has 4 Beds 3 Baths with a laundry and HUGE Roof Top Deck! Basement has a large media room w/ wet bar PLUS a luxurious 2 Bed LEGAL SUITE. Every inch of this home has been thoughtfully designated to cater to a sophisticated lifestyle. Don't miss out on the chance to own this incredible property. CALL NOW! (id:57557)
80 6211 Chilliwack River Road, Sardis South
Chilliwack, British Columbia
This modern single level Sycamore rancher features 2 bedrooms and den with stunning 11' ceilings, a spectacular open designer kitchen, spacious ensuite bathroom, and 2 covered patios with mountain views. Each Malloway home offers a double garage with roughed in electric car plug in, double driveway, fenced backyard (pet friendly) & state of the art geothermal forced air heating & air conditioning. High end kitchen appliances, blinds and screens included. GST inclusive! (id:57557)
88 6211 Chilliwack River Road, Sardis South
Chilliwack, British Columbia
Our largest home Dogwood extends to two levels, with a stunning bright open living area, spacious designer kitchen, and a large multi-use rec room upstairs as well as an extra bedroom and a full bathroom. Meticulously manicured landscaping, double garage with roughed in electric car plug in, double side by side driveway, fenced backyard (pet friendly) and state of the art geothermal forced air heating and air conditioning. Comes with high end kitchen appliances, blinds, screens and includes beautiful covered patio spaces. GST inclusive (id:57557)
89 6211 Chilliwack River Road, Sardis South
Chilliwack, British Columbia
Our largest home Dogwood extends to two levels, with a stunning bright open living area, spacious designer kitchen, and a large multi-use rec room upstairs as well as an extra bedroom and a full bathroom. Meticulously manicured landscaping, double garage with roughed in electric car plug in, double side by side driveway, fenced backyard (pet friendly) and state of the art geothermal forced air heating and air conditioning. Comes with high end kitchen appliances, blinds, screens and includes beautiful covered patio spaces. GST inclusive! (id:57557)
3332-3324 Lodmell Rd
Langford, British Columbia
DEVELOPMENT OPPORTUNITY!! Works out to 9 lots for just 2.1MM. Sellers will consider any reasonable offer. Proudly presenting 3332, 3328 and 3324 Lodmell Road. This 11 lot project has conditional approval for 7 single family home lots that allow suites, 2 duplex lots and to top it all off it also includes 2 existing homes (Value of 1.5MM). Monthly rental income of $5,500. This land assembly has a combined area of 1.12. Possible gold mine with Langford's zoning changes (Bylaw No.2183). PLEASE do not walk the property without an appointment. The 1975 mobile home on 3324 Lodmell is not suitable for habitation and is of no value. 3328 Lodmell Silver Label 514013. (id:57557)
4480 Strachan Rd
Hornby Island, British Columbia
Situated on a serene 10-acre property, this 1679 sq ft Hornby Island home offers rustic charm and flexible living. The layout includes one bedroom upstairs and two bedrooms on the lower level—one of which features a wet bar, making it perfect for guests, extended family, or use as an in-law suite. A spacious back room provides further potential for an additional suite or creative workspace. The kitchen and living room are bright and inviting, with large windows that flood the space with natural light and showcase forest views. Exposed wood beams add warmth and character. Outside, kids will love the whimsical “Hobbit House,” and there’s plenty of space to garden, explore, or simply unwind. Located just minutes from Hornby’s highlights—Tribune Bay (aka ''Little Hawaii''), Fossil Beach, Ford’s Cove, Helliwell Park, and Phipps Point—this is a rare opportunity to embrace the laid-back island lifestyle. Videography on Virtual Tab. For an easy viewing call Robert Nixon (250)287-6200. (id:57557)
309 - 384 Sunnyside Avenue
Toronto, Ontario
The true loft youve been waiting for! Welcome to The Bell tower suite at the highly sought after Abbey Lofts. Incredible 3 year, Million Dollar Renovation as all 2250 sq ft of the unit were re-imagined with high end, modern finishes while maintaining the original character and charm. Enjoy the beautiful Douglas Fir Beams, exposed brick and stunning Cathedral wood ceilings. 2 bed, 2 bath, 2 parking spots and a fantastic office space up in the bell tower. Incredible attention to detail. Views of the lake and downtown from the Bell tower. Fantastic location, perfectly positioned in the heart of High Park/ Roncessvalles. Steps from High park, and all the great shops and cafes on Roncessvalle avenue. Perfect for the discerning buyer who wants the best of everything. (id:57557)
2459 Dominion Road
Fort Erie, Ontario
Set on 1.48 acres of beautifully situated land with direct access to the Friendship Trail, this rare commercial offering combines charm, history, and exceptional potential. The 3000 sq. ft. building, originally constructed in 1873 as a schoolhouse and expanded in the 1950s, retains its character with soaring ceilings and elegant arched windows, and was most recently home to a well-loved antique shop. Zoned Rural Commercial, the property supports a diverse range of permitted uses, including garden centres, veterinary clinics, pet daycares, kennels, feed and fertilizer dealers, construction trade businesses, and farmers markets. There is also potential to build a residential unit above the commercial space, opening the door for a unique live-work opportunity. A major highlight is its location directly on the Friendship Trail, which is a 24-kilometer, paved, car-free multi-use path that stretches from Port Colborne to Fort Erie. Built on a former rail line, this scenic trail winds through farmland, villages, and residential areas along the north shore of Lake Erie, eventually linking to the Niagara Parks Recreation Trail near Historic Fort Erie. It is also located just 10 minutes from the Peace Bridge and surrounded by thriving local farms, perfectly positioning this property for agri-business or anyone looking to blend commercial ambition with rural charm and cross-border convenience. (id:57557)
18 Sutton Drive
Goderich, Ontario
For more information, please click Brochure button. This updated year-round mobile home with a front & back yard is located in Huron Haven Village, about 5 kms north of Goderich, Ontario, just off Hwy 21, & is about 1 km east of Lake Huron. This charming, well-maintained 2-bedroom home w/100-amp service, has newer: high efficiency furnace, central air, electric water heater & appliances. The lower kitchen cabinets have been updated and there is newer laminate & vinyl flooring. The windows inside home are newer. There is an over-the-range microwave with vent fan/roof exhaust. Please note that Internet is available. A beautiful enclosed 3-season sunroom with electricity, measuring 12 ft x 10 ft (not incl. in sq footage), was added in 2019, with access from inside & outside the home. There are 4 parking spots (part double dwy) for vehicles outside, and the garage offers 1 parking spot. The single oversized attached garage measures 23 ft 6 in x 14 ft 5 in (not incl. in sq footage), is accessed through the front & back doors, & also provides entry into home. The garage contains a workshop & areas for storage. The lovely yard backs onto trees & there is a garden shed. About a 10-minute walk & situated next to each other, a new clubhouse for residents was opened in 2023 & a new outdoor pool in 2024. The wonderful village of Huron Haven, in the Municipality of Ashfield-Colborne-Wawanosh in Huron County, is a short drive to various places & activities, including shopping, beaches, golf courses & a provincial park. Monthly Land Lease Fees with New Lease: Rent of $625, monthly water/sewer flat fee of $75 & estimated monthly lot & structure taxes of $42.87 (under property taxes of $514 per year). *Please note a Transfer of Lease may also be possible if financing is not required (and with other stipulations). Transfer of Lease: Estimated monthly rent of $510, with same monthly water/sewer flat fee & estimated monthly taxes. *Please inquire further. (id:57557)
115 Lucille Crescent
Nipawin, Saskatchewan
Welcome to 115 Lucille Crescent, Nipawin, SK! This 4 bedroom features 2 bedroom on the main floor with the good size kitchen and living rooms, along with the large back entry-sitting area. Main floor is 1013 sq ft, plus the bonus space upstairs with the other 2 bedrooms. Nestled on the 0.5 lot surrounded by beautiful trees, and offers plenty of space for parking plus a garage! Some of the upgrades include windows upstairs and in the porch, furnace and the water heater, central air conditioner. Being in the family for decades this home has been well maintain. Make it yours today! (id:57557)
306 - 430 Essa Road
Barrie, Ontario
Bright & Spacious 2 Bed + Den Corner Suite, 2 Full Bath, Includes One Parking & One Locker! Functional Layout, Spacious Living & Dining Area W/ Open Concept Kitchen, Upgraded Kitchen Island, In Suite Laundry, Walking Distance To School, Starbucks, Drug Mart, Restaurants!! Ground Floor Retail, 2nd Floor Fitness Centre/Party Room & Outdoor BBQ Patio. Ground Level Covered Garage Makes In-Out Easy!! Locker Located On the Same level As Unit!! (id:57557)
218 11816 88 Avenue
Delta, British Columbia
Don't miss this fantastic opportunity to own a beautifully updated two-bedroom, one-bathroom condo in the heart of North Delta! Conveniently located just steps from transit, shopping, banks, restaurants, pubs, churches, and the Seniors Centre, this home offers the perfect blend of comfort and accessibility. Sungod Villa is a secure, gated community with newly installed roof, open parking for convenience, and an outdoor pool perfect for warm summer days. This stylishly updated two-bedroom condo boasts spacious, bright rooms with modern finishes, creating a welcoming and comfortable atmosphere. Plus, with heat and hot water included in the strata fees, this home offers incredible value. Don't miss this unbeatable opportunity in a highly sought-after location. (id:57557)

