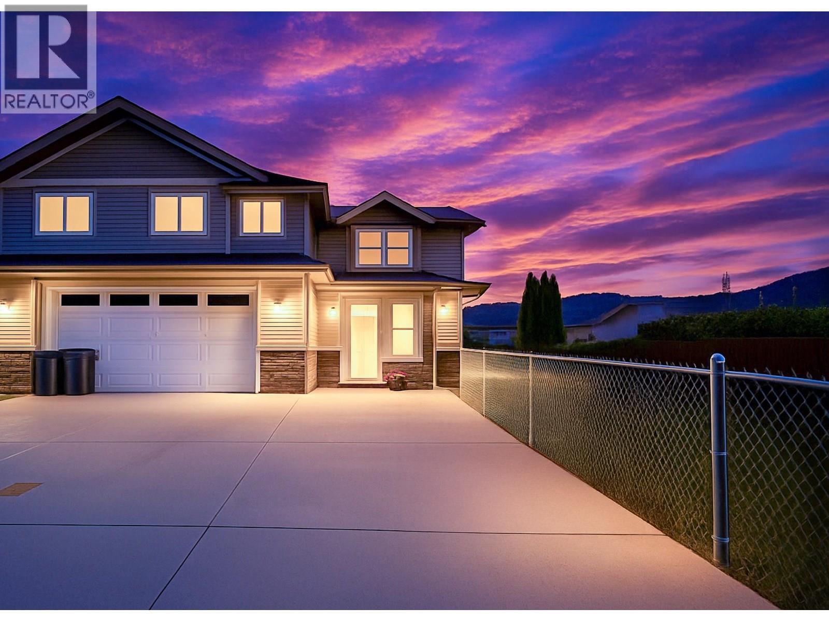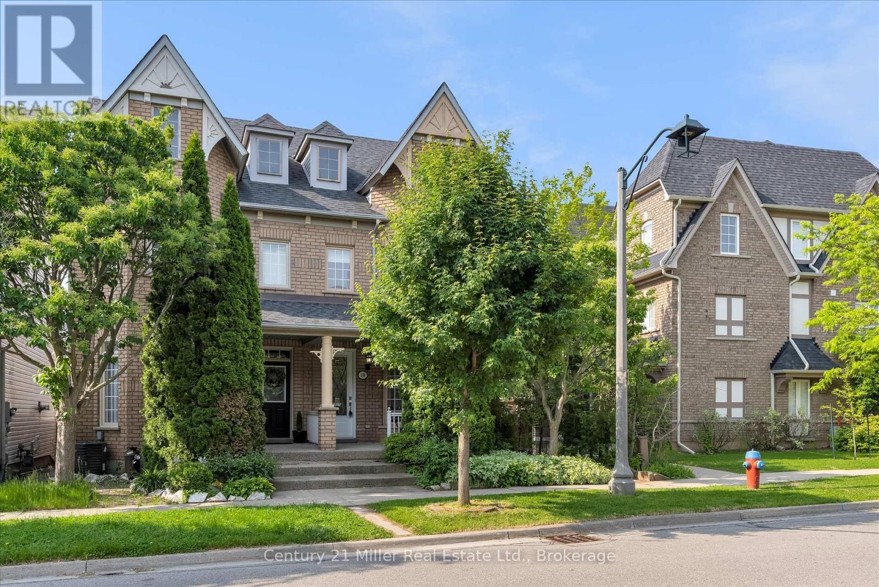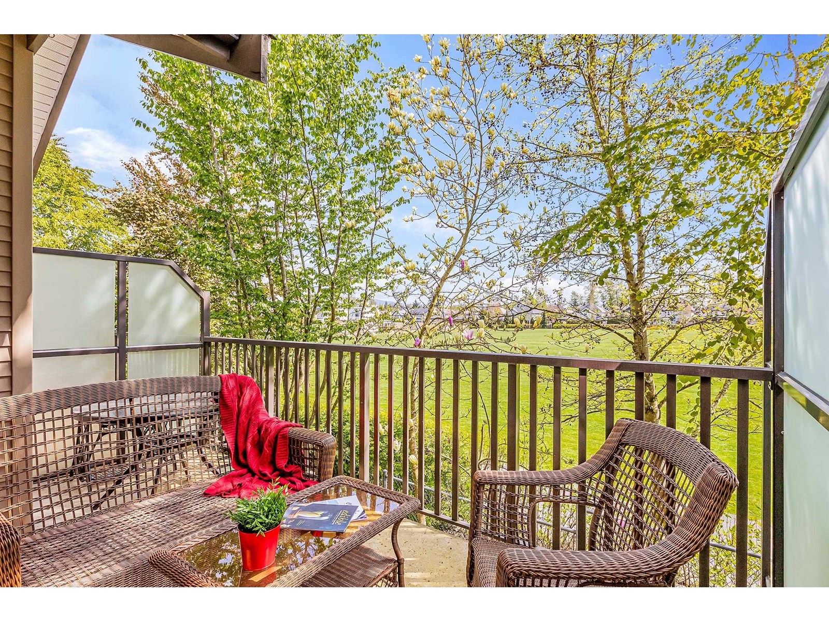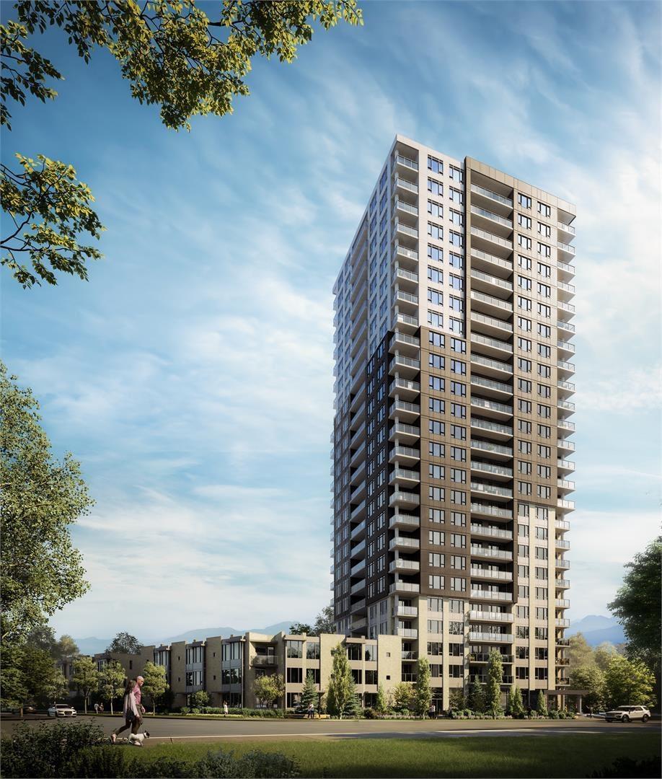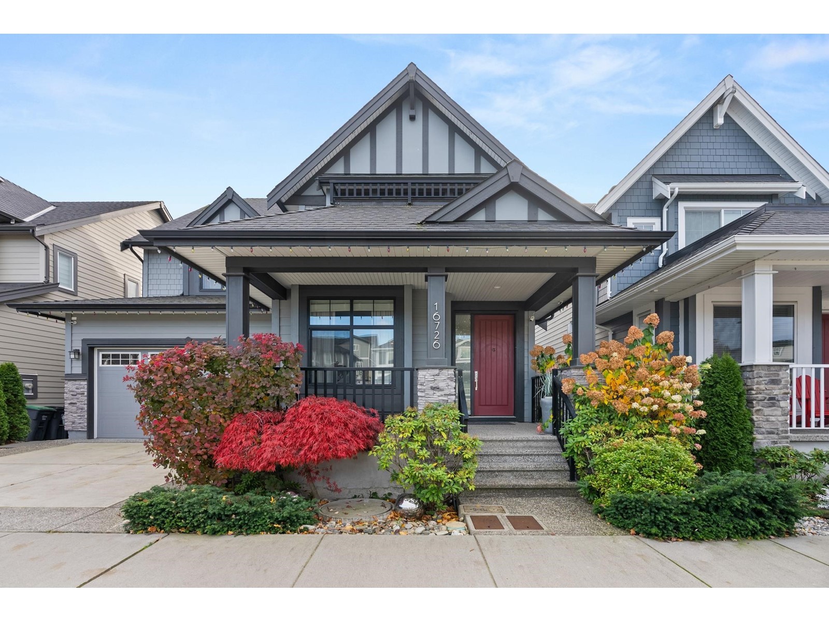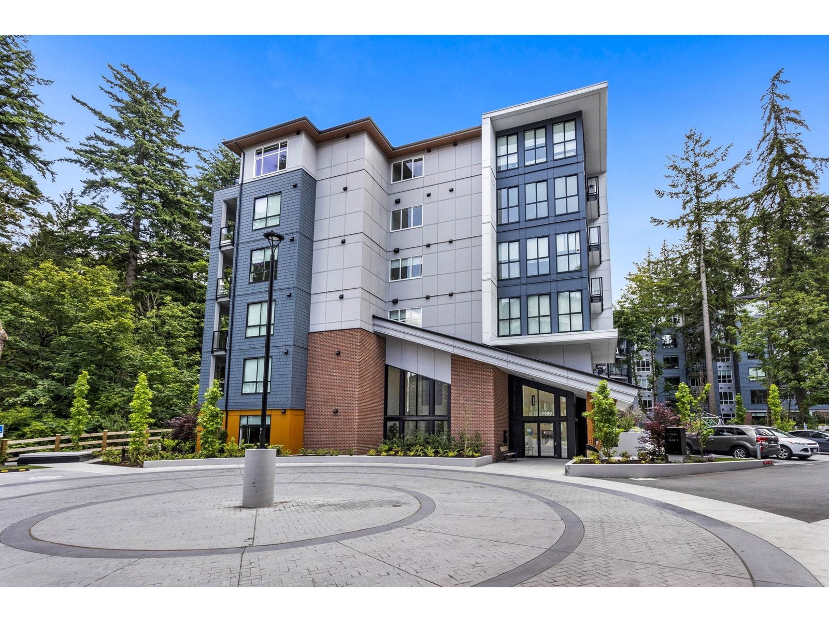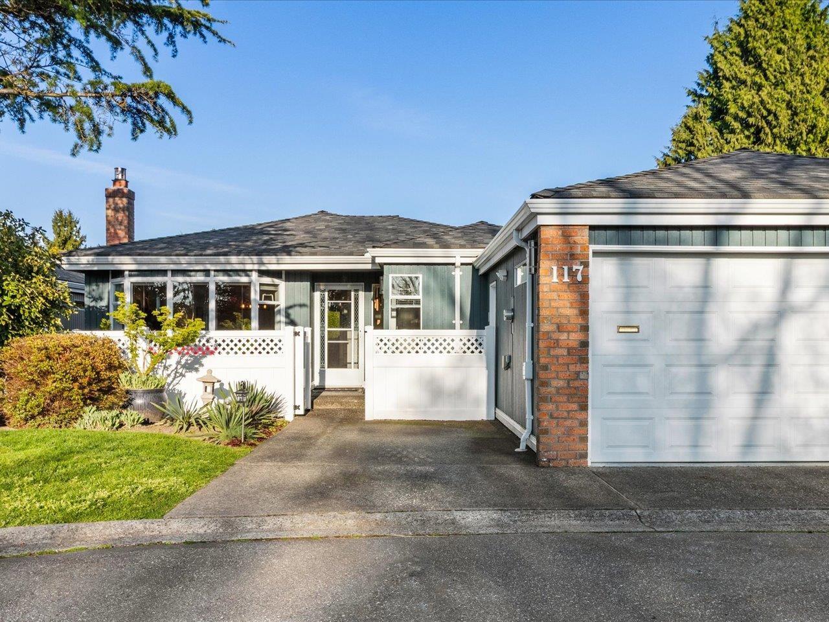1890b Sage Street
Merritt, British Columbia
Stunning 4-Bedroom, 3-Bathroom Custom Family Home – Thoughtfully Designed & Move-In Ready! Welcome to this beautifully crafted duplex – the perfect blend of space, style, and functionality for families of all sizes. Situated in a safe and welcoming neighborhood, this home offers everything you need to live in comfort and style. Step inside to discover a beautiful & bright, open-concept main floor that’s ideal for everyday living and entertaining. The modern kitchen flows effortlessly into the spacious family room, creating a warm and inviting setting for weeknight dinners, movie nights, and memorable gatherings. A formal living and dining area provide even more space for hosting guests or enjoying quiet moments. A convenient powder room on the main level adds comfort and practicality for both family and visitors. Upstairs, you’ll find 4 generously sized bedrooms, including a primary suite, 2 full bathrooms, and a versatile bonus room perfect for a playroom, office, or home gym. ROOM FOR A 35' MOTORHOME This home truly checks all the boxes for comfort, function, and style – don’t miss your chance to make it yours! Schedule your showing today! (id:57557)
23 Agate Road
Cochrane, Alberta
AUGUST 27, 2025 POSSESSION DATE - CONFIRMED BY THE BUILDER. BRAND NEW HOME by Douglas Homes, Master Builder in central Greystone, short walking distance to the Bow River, shopping & interconnected pathway system. Featuring the Melbourne with additional SIDE ENTRY. Located down the street from the community Kids Play Park (already completed) on a sunny west facing backyard, great for entertaining. This gorgeous 3 bedroom, 2 & 1/2 half bath home offers over 1225 sq ft of living space. Loads of Designer/upgraded features in this beautiful, open floor plan. The main floor greets you with a grand glazed 8' front door, entry closet with 8' door, soaring 9' ceilings, oversized windows , & 8' 0" passage doors. Distinctive Engineered Hardwood floors flow through the Foyer, Hall, Great Room, Kitchen & Nook adding a feeling of warmth & style. The two sided Kitchen is completed with an oversized entertainment island (9'0" single level island) & breakfast bar, roomy cabinet pantry, Quartz Countertops, 42" Cabinet Uppers accented by decorative drywall bulkhead, Pots & Pans Drawers, soft close doors & drawers throughout, new stainless appliance package including Microwave/Hood Fan combo over the stove , smooth top electric Range, Fridge & built-in Dishwasher. The main floor is completed with an expansive, open Great Room with Napoleon "Entice" fireplace, spacious Nook finished with over height windows, rear entry with full French Door & transom above, closet & 1/2 bath . Upstairs you'll find a well sized Primary Bedroom with 3 piece Ensuite including separated Quartz vanity with undermounted sink & oversized 5'0" x 3'0" shower with tiled walls & ceramic tile flooring. There is also a generous sized walk-in closet accessed from the bedroom. There are two additional good sized bedrooms with roomy closets. The second floor is completed by a main bathroom with combination Tub/Shower with tiled walls, Quartz countertop with undermounted sink & in-vanity drawer all completed by ceramic tile flooring. You're certain to love the convenience of the 2nd Laundry for stacked washer/dryer also completed with tile flooring. This is a very popular plan, great for young families or for the sizing down crowd. Spacious, Beautiful and Elegant! The perfect place for your perfect home. Call today! Photos are from prior build & are reflective of fit, finish & included features. Note: Front elevation of home & interior photos are for illustration purposes only. Actual elevation style, interior colors/finishes, & upgrades may be different than shown & the Seller is under no obligation to provide them as such. Directions: Directions: Come to the Show Home first at 500 River Avenue. Showings only during Show Home hours & days. THIS HOME IS UNDER CONSTRUCTION (id:57557)
1049 Evanston Road
Evanston, Nova Scotia
This well-maintained 4 bedroom, 2 bath side-split home is located just 10 minutes from the town of Port Hawkesbury and just around the corner from Strait Richmond Hospital. The property is on municipal water and sewer and includes a detached 24x24 garage with a gravel floor, perfect for storage or hobbies. The grounds are beautifully landscaped with apple, cherry, and plum trees, as well as blueberry and raspberry bushes and grape vines. Inside, the front foyer leads up to a welcoming living room featuring a ductless heat pump and electric fireplace. The eat-in kitchen offers convenient access to the side deck, great for entertaining. In-floor heating on both levels adds comfort throughout the seasons. Notable updates include vinyl windows and doors (2004), roof shingles (2016), a 200-amp breaker panel, and a cast iron boiler (2004). A solid home in a great location. (id:57557)
138 Gatwick Drive
Oakville, Ontario
PRICE REDUCTION! Welcome to your new home in the vibrant Uptown Core area of Oakville! This semi-detached property offers a perfect blend of comfort and convenience, featuring 3 spacious bedrooms, providing ample space for your family or guests. The finished basement is a standout, with larger windows that allow natural light to flood the area, making it an inviting space for a recreation room. Storage, dedicated laundry room and 2 pc bath compliment the basement. Step outside to a beautifully designed backyard complete with a patio, perfect for outdoor dining or enjoying a peaceful moment with a book. The detached two-car garage adds an extra layer of convenience, offering plenty of room for storage or a workshop. Location is key, and this property does not disappoint. Enjoy the luxury of being just a short walk away from a variety of amenities, including shops, parks, and highly regarded schools, all nestled within a great school district. This home allows you to embrace urban living while having a cozy retreat to unwind after a busy day. Don't miss the opportunity to make this welcoming property your own, where comfort meets accessibility in a thriving community. Schedule a viewing today and discover the potential that awaits you! (id:57557)
69 8250 209b Street
Langley, British Columbia
2 bed 3 bath offering incredible value often found only in condos. This isn't just a place to live; it's a private oasis with exceptional outdoor space. Imagine starting your day with coffee on the expansive deck, overlooking the serene, tree-lined view of the Lynn Fripps Elementary school field your very own green backdrop. Below, a covered patio provides another tranquil spot to unwind, extending your living space outdoors in privacy. The open-concept main level is bright and functional, designed for both daily life and effortless entertaining. But it's the unbeatable outdoor living and the secluded setting that truly set Outlook apart. You get the benefits of townhouse living more space, privacy, and your own outdoor retreats all for a price point that makes homeownership incredibly accessible. Located in the heart of Willoughby, you're just minutes from Willoughby Town Centre, Carvolth Exchange, transit, restaurants and all levels of school. Ideal for anyone seeking a blend of lifestyle and value. (id:57557)
1408 13359 Old Yale Road
Surrey, British Columbia
Open House Sat - Sun 12:00 PM - 2:00 PM (id:57557)
16726 18 Avenue
Surrey, British Columbia
This luxury 3513 SQFT home is elegantly built, located in the most popular Pacific Heights neighbourhood. It is characterized by every impressive detail of craftsmanship with a South exposure back yard. The home is bright and functional, featuring high ceilings, 4 bedrooms and 3.5 bathrooms, huge open kitchen & pantry, s/s appliances, quartz countertops, glass stair railing, wide-plank hardwood flooring. The vaulted-ceiling master bedroom w/a south-facing balcony, spa-like ensuite w/ seamless glass shower and separate tub make this home special & different. The walkout basement has an entertainment space and a suite. It's equipped AC, irrigation system, fenced and low-maintenance yards, and much more! No lawn work in backyard is a bonus! Ta'talu Elementary & Earl Marriott Second catchment. (id:57557)
518 3480 146a Street
Surrey, British Columbia
Welcome to Willow at King & Crescent by award-winning Zenterra a master-planned community in the heart of South Surrey. This brand-new 1 bed, 1 bath, 757 sq.ft.5th-floor home offers refined interiors and smart design throughout.The gourmet kitchen features premium stainless steel appliances, a gas range, flat-panel uppers, and shaker-style lowers. Enjoy 9' ceilings, oversized windows, custom wood closet organizers, a gas BBQ hookup, EV rough-in, and secure lobby access. Residents have access to a fully equipped fitness centre, yoga room, and spin studio. Includes 1 parking stall and 1 storage locker for added convenience.Ideally located near cafés, grocery stores, transit, and just minutes from White Rock Beach your elevated South Surrey lifestyle starts here. (id:57557)
101 15137 33 Avenue
Surrey, British Columbia
Welcome to Prescott Commons at Harvard Gardens! This rarely available ground floor gem offers the perfect blend of indoor-outdoor living. Step directly from your spacious, open-concept 2 bed, 2 bath home onto a huge private patio and yard-ideal for kids, pets, and entertaining. Enjoy seamless access to the courtyard right from your door. Inside, the thoughtful floorplan maximizes space and comfort, while two included parking stalls offer convenience and peace of mind. As part of the exclusive Harvard Gardens community, you'll also enjoy access to The Rowing Club-a resort-style amenity center featuring an outdoor pool, hot tub, fitness facility, movie screening room, and even an indoor basketball court.Whether you're a young family, downsizer, or savvy investor, this is the one you've been waiting for. Don't miss your chance to own in one of South Surrey's most desirable developments! Home is where your Storey begins! OPEN HOUSE: SAT JULY 12TH 12-2PM (id:57557)
105 15195 36th Avenue
Surrey, British Columbia
*** QUICK POSSESSION AVAILABLE! *** LOOKING FOR SERENITY, PEACE, QUIET and HUMBLE LIVING with FULL AMENITIES? Look no further! Come check out this lovely 2 bed, 2 bath, CORNER unit at EDGEWATER. Luxury High-End Finishings include a Gourmet Kitchen with Quartz Countertops, High End Stainless Steel Appliances with Gas Stove and European Cabinetry. Large Island with lots of storage below. Full open concept throughout. Primary Bedroom includes large walk-in closet with large double sink ensuite & soaker tub. Best part? The amazing Patio. Extend your living room with your own walk-out patio and garden! Gas Hookup for your BBQ. 5 Star Clubhouse includes a full Lap Pool & Hot Tub w/ 2 exterior showers. Full large-party amenities room w/ 2 kitchens, pool table & Whistler-Style Fireplace, Full Size Gym & Library. 2 PARKING STALLS & STORAGE LOCKER. *** OPEN HOUSE SAT 1pm-2pm & SUN 2pm-4pm (July 26 & 27) *** (id:57557)
117 14271 18a Avenue
Surrey, British Columbia
Tucked into a peaceful corner in the sought-after Ocean Bluff complex, this updated 2 bed, 2 bath end unit rancher blends both comfort and craftsmanship. New vinyl floors and crown moulding add character throughout, while thoughtfully redesigned bathrooms feature sleek tilework, modern fixtures, and spa-inspired finishes for a polished, contemporary feel. The custom kitchen shines with quartz counters, a gas range, and premium appliances. Hunter Douglas Architect Series blinds complement every room. Outside, a beautifully manicured backyard with a covered patio awaits, perfect for relaxation and privacy. Located near Bayridge Elementary, parks, transit, and just a short drive to the beach, this family and pet-friendly home is move-in ready! (id:57557)
117 30930 Westridge Place
Abbotsford, British Columbia
BRISTOL HEIGHTS | GREENBELT | FULL DRIVEWAY | Proudly presenting one of Bristol Heights' premier townhomes- privately set against greenbelt at the back of the development with numerous upgrades. LAYOUT: 3 levels, 2334 SQFT. Main floor, features 9ft ceilings, open-concept living/dining, powder room, and spacious kitchen with direct deck access. Upstairs, 3 large bedrooms, full bath, oversized laundry, and a primary suite with walk-in closet and spa-style ensuite. Basement, Bright, fully finished with entertainment space and storage. FEATURES: Upgraded flooring throughout, built-in cabinetry, quartz counters, stainless steel appliances, hot tub, full sized fenced yard. PLUS Resort style clubhouse, with outdoor pool, gym, games room and entertainment area for family gatherings! (id:57557)

