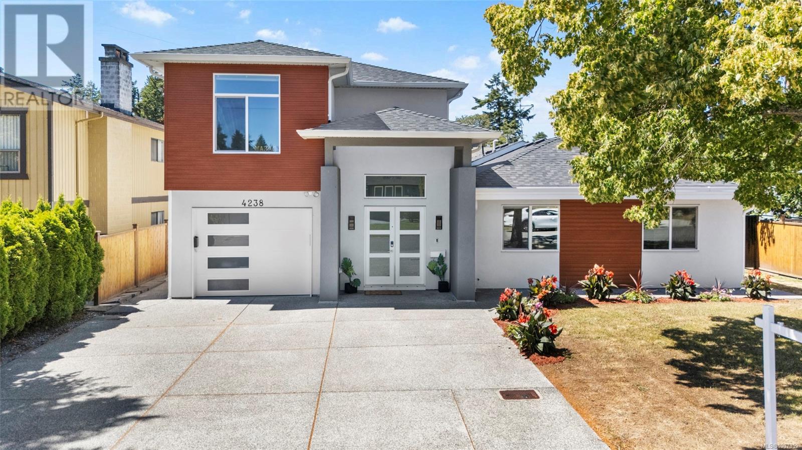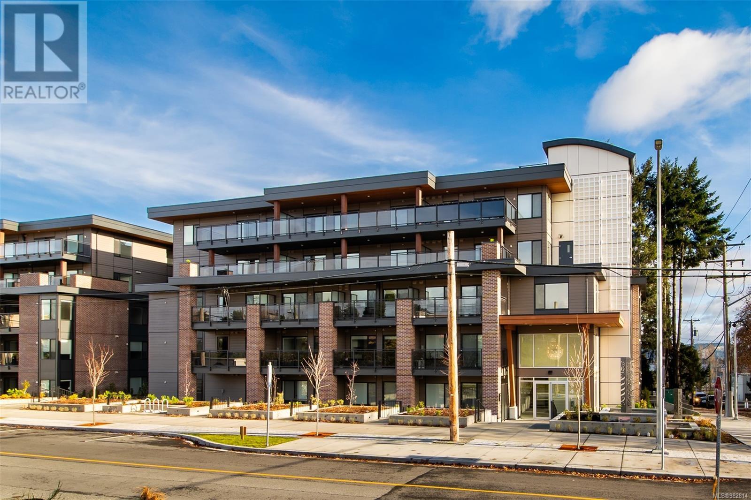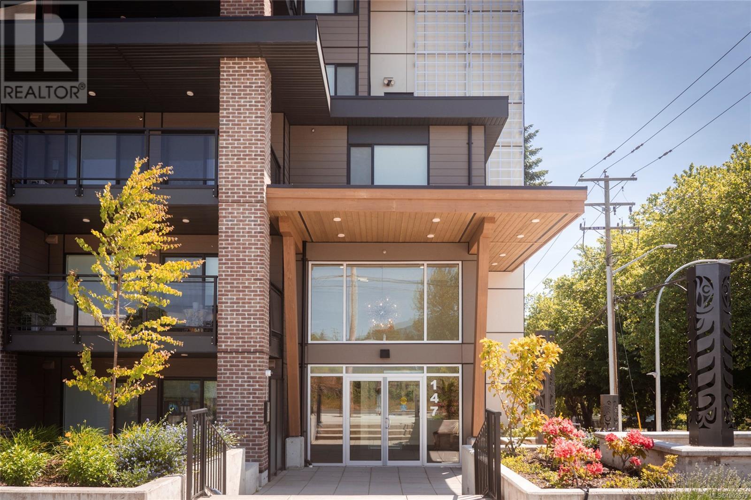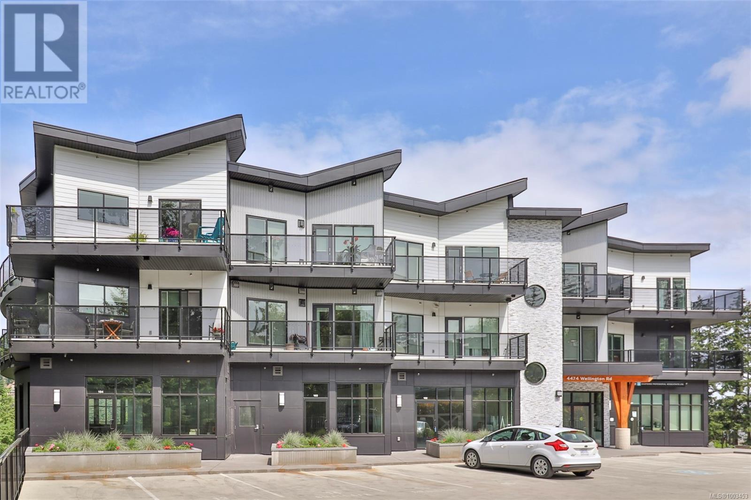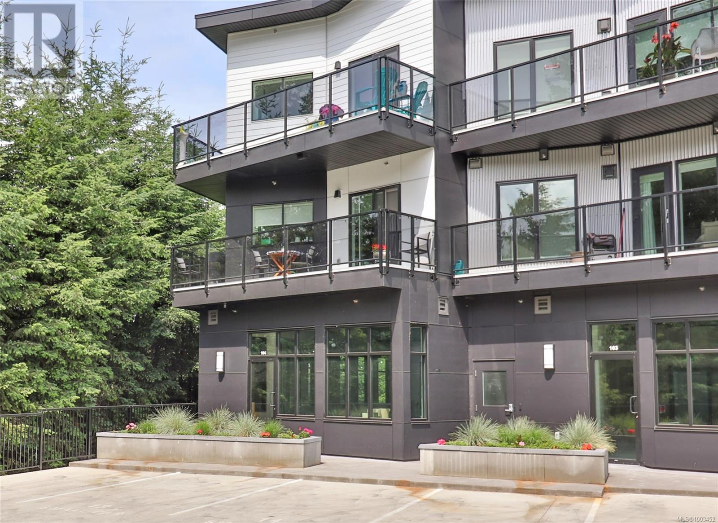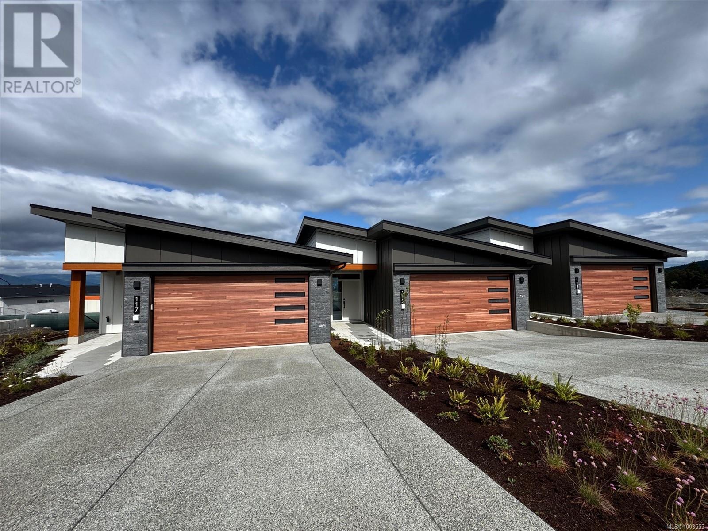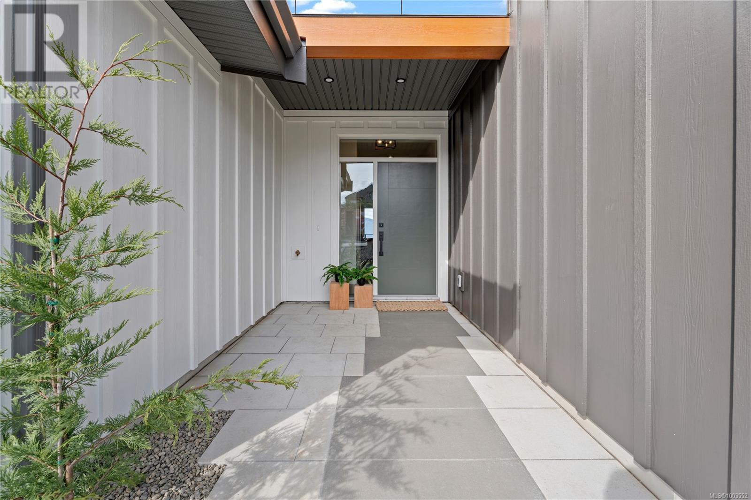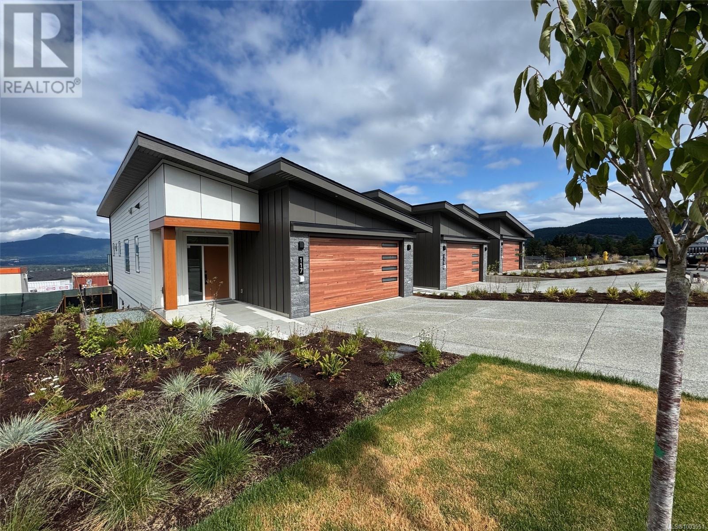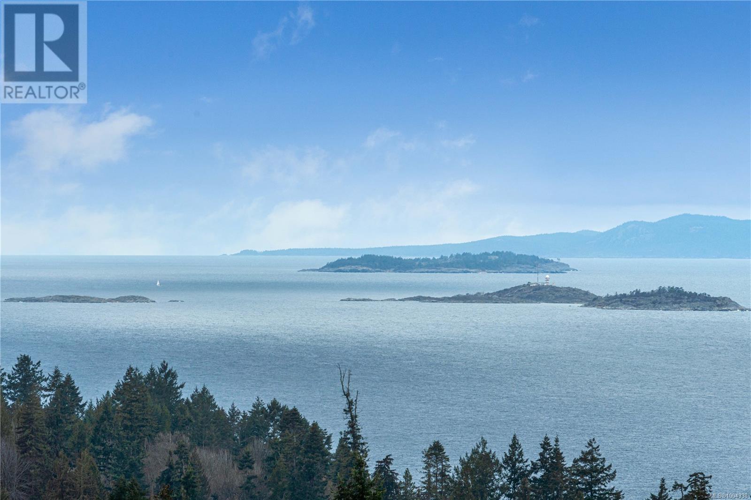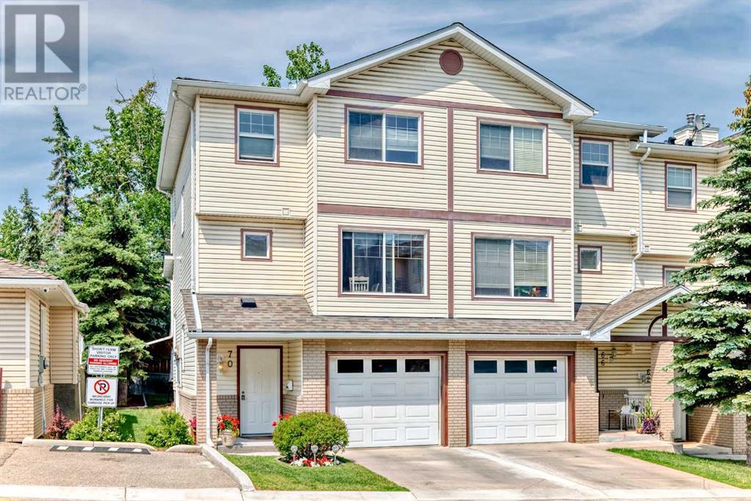4685 Scottswood Pl
Saanich, British Columbia
Welcome to 4685 Scottswood Place, a rare opportunity in the peaceful Scottswood Village enclave of Broadmead. This 2+ bed, 2-bath home offers well-designed one-level living perched above—a light-filled staircase leads to a southwest-facing space with a sunny, treehouse-like feel. The main floor features skylights, new large windows, hardwood floors, a renovated kitchen with stone counters and modern cabinetry, and updated bathrooms. The spacious, private primary suite offers a full ensuite and generous closet space. On the entry level, a flexible family room is ideal for guests, office, or media. Additional updates include Hunter Douglas blinds, a new roof, and deck. Set on a quiet cul-de-sac with mature landscaping, this low-maintenance home is steps to Lochside Elementary, McMinn Park, and Lochside Trail, and minutes to Mattick’s Farm, Broadmead Village, Saanich Commonwealth Pool, and only 15 minutes to UVic. A rare gem in one of Saanich’s most desirable neighbourhoods. (id:57557)
4238 Hayden Crt
Saanich, British Columbia
OH: 12-2 pm, Jul 26/27 - Stunning 5-bed, 5-bath home incl. a 1-bed suite, built by a premier Victoria builder. Thoughtfully designed with a modern & sophisticated touch, offers high-end finishes & quality craftsmanship. Main level features a bright open layout, living room with striking linear fireplace, dining room, gourmet Miele/Bosch kitchen, office, family room, full guest bath, and a main-level bdrm with ensuite. Upstairs a spa-inspired primary suite with walk-in closet & balcony, two more bdrms, and baths with heated floors. 2/3rd newly built in 2021, with rest updated incl. engineered hardwood floors, 4-head heat pump, hot water on demand & central vacuum. Suite has a separate entrance/hydro meter, ideal for rental income or family. Located on a sunny, east-facing lot on a quiet street, this home is close to parks, schools, and greenspace, offering both tranquility and convenience. Luxury, comfort & location, this move-in-ready home has it all - an opportunity not to be missed! (id:57557)
206 135 Haliburton St
Nanaimo, British Columbia
Discover the epitome of contemporary island living within this spacious one-bedroom, one-bathroom residence at Prospect, embodying the essence of coastal lifestyle. Immerse yourself in breathtaking mountain vistas from the comfort of your suite, or ascend to the rooftop patio to savor panoramic views of the city skyline, majestic mountains, and tranquil ocean. Seamlessly integrated, the living and dining areas radiate warmth, effortlessly leading to a private balcony, ideal for relaxation or entertaining. With a fully equipped kitchen boasting five stainless steel appliances, culinary experiences reach unparalleled heights. Welcome to luxurious living with unmatched mountain views at Prospect in Harbourview District. Please note pictures may not be exact unit. (id:57557)
503 147 Haliburton St
Nanaimo, British Columbia
Experience unparalleled urban living in this exquisite apartment within the Prospect by Harbourview building. Located on on the top floor, this residence boasts a high-level kitchen and in-suite laundry, blending modern convenience with sophisticated design. Step onto your private balcony and be captivated by sweeping mountain and city views, or head to the communal rooftop patio for an even more expansive panorama of the ocean and cityscape. Enjoy the ultimate walkable lifestyle with easy access to the marina, bustling nightlife, and essential grocery stores. The Harbourview District is designed with pedestrian and cyclist-friendly pathways, connecting you to the best of downtown Nanaimo. This prime location ensures that entertainment, dining, and daily necessities are just steps away, making it an ideal choice for those seeking convenience and a vibrant community atmosphere. (id:57557)
103 4474 Wellington Rd
Nanaimo, British Columbia
Looking for the perfect spot to launch or grow your business in Nanaimo? This ''white-box'' commercial unit offers an incredible opportunity, boasting large display windows, an updated parking lot, and a high-traffic location that ensures your business gets noticed. With complete freedom to design the interior, perfectly match your brand's aesthetic and operational needs. Imagine crafting your ideal space from the ground up! This listing also provides the option for secure underground storage and parking, giving you ample room for inventory, equipment, or additional vehicles, and ensuring peace of mind. You'll also get one above-ground parking stall with the purchase, with the flexibility to acquire additional spots if needed. Don't miss out on this fantastic location. You'll be just a short drive from essential amenities like grocery stores and office supply stores, as well as recreational lakes and convenient transit routes. This unit is truly an ideal upgrade for any business! (id:57557)
104 4474 Wellington Rd
Nanaimo, British Columbia
Secure your business's future at 'Long Lake Views' Unit 104, a prime 1,789 sq ft commercial strata unit in Nanaimo's mixed-use development. This space offers unparalleled design freedom, allowing you to customize it for an office, artist studio, or personal care facility under flexible COR-3 zoning. Enjoy unobstructed Long Lake views, direct parking access, over 10-foot ceilings, abundant natural light, and modern heat pump systems. With one above-ground parking stall included and additional secure underground options available, this unit provides both prestige and practicality. This high traffic area is perfect for a storefront or office space, with the privacy of a secluded parking lot and community with the other storefronts available in this building. Don't miss this opportunity to establish your business in a high-quality, strategically located property. (id:57557)
117 3116 Woodrush Dr
Duncan, British Columbia
SALES CENTRE open every Saturday and Sunday from 12-2pm. Welcome to Vista, an exclusive enclave of 23 luxury townhomes nestled in the picturesque Maple Bay community. There are three breathtaking color palettes—Earth, Wind, or Fire! Unit 117 is the Fire color palette. Expertly designed with premium finishes, each residence boasts a gourmet kitchen featuring quartz countertops, a spacious island, and high-end appliances. The open-concept main floor showcases vaulted ceilings, engineered hardwood flooring, and a cozy gas fireplace. The expansive primary bedroom, also on the main level, offers vaulted ceilings, a walk-in closet, and a sleek 3-piece ensuite. The lower level provides two generously sized bedrooms, a stylish 4-piece bathroom, and a convenient laundry room. Every home is equipped with a heat pump for efficient year-round heating and cooling. Enjoy seamless indoor-outdoor living with a spacious deck and patio—ideal for entertaining or unwinding. Plus, the double garage is EV charger-ready for modern convenience. These homes are built to achieve BC Energy Step Code – Step 4, which represents a 40% increase in energy efficiency compared to a home built to the building code minimum. Located near the Mount Tzouhalem trailhead and Maple Bay, outdoor enthusiasts will appreciate endless opportunities for hiking, biking, swimming, tennis, pickleball, and more. Families will love the proximity to Maple Bay School and a nearby playground, while shopping and daily floatplane service to YVR are just moments away. Don’t miss your chance to be part of this exceptional new community—your dream home awaits! (id:57557)
115 3116 Woodrush Dr
Duncan, British Columbia
SALES CENTRE open every Saturday and Sunday from 12-2pm. Welcome to Vista, an exclusive enclave of 23 luxury townhomes nestled in the picturesque Maple Bay community. There are three breathtaking color palettes—Earth, Wind, or Fire! Unit 115 is the Wind color palette. Expertly designed with premium finishes, each residence boasts a gourmet kitchen featuring quartz countertops, a spacious island, and high-end appliances. The open-concept main floor showcases vaulted ceilings, engineered hardwood flooring, and a cozy gas fireplace. The expansive primary bedroom, also on the main level, offers vaulted ceilings, a walk-in closet, and a sleek 3-piece ensuite. The lower level provides two generously sized bedrooms, a stylish 4-piece bathroom, and a convenient laundry room. Every home is equipped with a heat pump for efficient year-round heating and cooling. Enjoy seamless indoor-outdoor living with a spacious deck and patio—ideal for entertaining or unwinding. Plus, the double garage is EV charger-ready for modern convenience. These homes are built to achieve BC Energy Step Code – Step 4, which represents a 40% increase in energy efficiency compared to a home built to the building code minimum. Located near the Mount Tzouhalem trailhead and Maple Bay, outdoor enthusiasts will appreciate endless opportunities for hiking, biking, swimming, tennis, pickleball, and more. Families will love the proximity to Maple Bay School and a nearby playground, while shopping and daily floatplane service to YVR are just moments away. Don’t miss your chance to be part of this exceptional new community—your dream home awaits! (id:57557)
113 3116 Woodrush Dr
Duncan, British Columbia
SALES CENTRE open every Saturday and Sunday from 12-2pm. Welcome to Vista, an exclusive enclave of 23 luxury townhomes nestled in the picturesque Maple Bay community. There are three breathtaking color palettes—Earth, Wind, or Fire! Unit 113 is the Earth color palette. Expertly designed with premium finishes, each residence boasts a gourmet kitchen featuring quartz countertops, a spacious island, and high-end appliances. The open-concept main floor showcases vaulted ceilings, engineered hardwood flooring, and a cozy gas fireplace. The expansive primary bedroom, also on the main level, offers vaulted ceilings, a walk-in closet, and a sleek 3-piece ensuite. The lower level provides two generously sized bedrooms, a stylish 4-piece bathroom, and a convenient laundry room. Every home is equipped with a heat pump for efficient year-round heating and cooling. Enjoy seamless indoor-outdoor living with a spacious deck and patio—ideal for entertaining or unwinding. Plus, the double garage is EV charger-ready for modern convenience. These stunning townhomes are built to achieve BC Energy Step Code – Step 4, which represents a 40% increase in energy efficiency compared to a home built to the building code minimum. Located near the Mount Tzouhalem trailhead and Maple Bay, outdoor enthusiasts will appreciate endless opportunities for hiking, biking, swimming, tennis, pickleball, and more. Families will love the proximity to Maple Bay School and a nearby playground, while shopping and daily floatplane service to YVR are just moments away. Don’t miss your chance to be part of this exceptional new community—your dream home awaits! (id:57557)
5340 Royal Sea View
Nanaimo, British Columbia
Welcome to this exquisite 2,606 sq ft westcoast craftsman style home nestled in the desirable Oceanview Terrace neighborhood of Nanaimo. Offering unobstructed, panoramic views of the Georgia Strait and Coast Mountains from both the main floor and the bottom level, this property is a rare gem. Enjoy sweeping views of the Winchelsea Islands and Sunshine Coast, watch world-class sunsets, cruise ships, eagles and the occasional pod of orca all from your living room. The layout of the home provides ample space for family living and entertaining. The level-entry format, wide hallways, 36-inch doors and an electric stairlift provide enhanced accessibility. Other unique upgrades to the home include frameless glass deck rails, on-demand hot water system, central air conditioning, RaceDeck garage flooring, and a Cummins backup generator that automatically restores power during grid outages. This property combines sophisticated living with the best of island life. It is located in one of Nanaimo's most sought-after neighborhoods and is within walking distance of popular beach parks and forest hiking trails. Don’t miss your opportunity to own this stunning piece of paradise. Schedule your private tour today! (id:57557)
234 30 Avenue Ne
Calgary, Alberta
Nestled in the vibrant inner-city community of TUXEDO PARK, this stunning SEMI-DETACHED INFILL offers an exceptional blend of modern luxury, smart design, and everyday functionality. With spacious living areas above grade plus a fully finished LEGAL 2-BED BASEMENT SUITE (approved by the city with Permission to Occupy, see supplements), this home is perfect for families, professionals, or savvy investors looking for rental income potential! Thoughtfully designed with high-end finishes, open-concept living, and incredible convenience, this home is just minutes from Calgary’s downtown core, schools, shopping, and green spaces! From the moment you step inside, you're welcomed by a BRIGHT AND AIRY FOYER with soaring ceilings and sleek finishes. A MAIN FLOOR OFFICE with built-in desk provides a dedicated workspace, while the heart of the home—the open-concept kitchen, dining, and living area—boasts 10-FOOT CEILINGS and oversized windows that flood the space with natural light. The chef’s kitchen is an entertainer’s dream, featuring a LARGE KITCHEN ISLAND with doubled sided waterfall quartz countertops, a BUILT-IN PANTRY, and high-end appliances. A stylish gas fireplace with custom built-ins anchors the living room, and sliding doors lead to the private backyard, perfect for summer BBQs or quiet evenings outdoors. A rear mudroom gives your family lots of storage options with a bench with hooks and built-in coat closet, and a designer powder room is tucked away for convenience. Upstairs, the primary retreat is a luxurious sanctuary with vaulted ceiling, a SPA-INSPIRED ENSUITE featuring a freestanding soaker tub, an oversized glass-enclosed shower, dual vanities, and a spacious WALK-IN CLOSET. Two additional bedrooms offer plenty of space for family or guests, while a full bath and a convenient laundry room add to the home's practicality. A BONUS ROOM at the top of the stairs provides additional flexible space – ideal for a playroom, reading area, or home workspace, especial ly with the addition of a second desk built into the space! The fully developed legal 2-bed lower suite (subject to permits & approvals by the city) is a game-changer. Designed for maximum comfort and style, it features its own private entrance, an OPEN-CONCEPT LIVING AREA, a sleek modern kitchen with a FULL-SIZED ISLAND, two well-sized bedrooms, and a full bath. Whether used as a mortgage helper, rental property, or in-law suite, this space is a huge asset! Located in one of Calgary’s most sought-after communities, TUXEDO PARK is known for its tree-lined streets, charming character, and easy access to major routes like Centre St, Edmonton Trail, and 16th Ave. Enjoy a short commute downtown, or take advantage of the many local amenities, including CONFEDERATION PARK, which offers walking trails, picnic areas, and a golf course. Top-rated schools, trendy cafes, restaurants, and shopping are all within minutes, making this an ideal location for those who love inner-city living with a family-friendly feel. (id:57557)
70 Dover Mews Se
Calgary, Alberta
OPEN HOUSE SATURDAY JULY 26, 2-4 PM. Welcome to this charming 3 bdrms, 2.5 bath, ORIGINAL OWNERS, CORNER END UNIT WITH GORGEOUS GREEN OUTLOOK AND SOARING 16 FT CEILINGS and extra windows. You will not be disappointed when you drive up to this townhouse. There's great curb appeal, and visitor parking right next door, plus an extra 3 spaces just a couple of steps away. There's a spacious entrance with a coat closet and a single attached garage. Downstairs is the basement, which features a family room, storage area, and furnace room. Upstairs, you are greeted to a beautiful living room with 16-foot ceilings, an electric fireplace with heat and fan for those cool evenings and windows across the back wall. The outlook is solid green with a lawn and fence. Walk out to your private deck with a gas outlet. Listen to the birds, hear the wind in the trees, and relax. It's beautifully quiet here. The kitchen and dining area face south with the sun beaming into the window. This L-shaped kitchen features solid maple cabinetry, granite countertops, NEW STAINLESS STEEL APPLIANCES and ample cabinet and counter space. The dining room is large enough for a table that seats at least 6. There's a two-piece bathroom and laundry room on this floor as well. Upstairs are 3 bedrooms, with the primary bedroom fitting all your king-size furniture, a walk-in closet, and a four-piece en-suite. The other 2 bedrooms are a good size, and there's also another four-piece bathroom. Updated up and down blinds, NEW FURNACE, AC AND HUMIDIFIER, HOT WATER TANK,, ceiling fans, freshly painted, ATTIC UPGRADES AND EX INSULATION TO R50, vacuflow with attachments, smart thermostat and 3 new toilets. The garage is just over 19 feet long, insulated, drywalled, and painted—perfect for a small truck. Pets are allowed with board approval. This home is part of a bare land condo, meaning less maintenance for you! This is a very well-run complex. The strata has undertaken repairs on the irrigation system, park ing pad resurfacing, gutters, and more. Just 10 minutes to downtown Calgary, with easy access to Deerfoot Trail, 17th Ave, Memorial Drive & only 14 minutes to the airport, 18 minutes to the International Airport. The nearest bus stop (no 155) is just outside the complex, and the nearest Franklin LRT station is a 6-minute drive away. Dover is a lively community with lots of amenities—beach volleyball courts, one of Calgary’s best outdoor splash water park, playgrounds, picnic areas, off-leash dog parks, sports fields, an outdoor rink, schools, nearby walking/biking trails, the ridge w/ downtown, mountain & golf course views, outdoor rinks, sports fields & schools. Franklin Train Station is 8 mins away & bus stops are right outside. West Dover Elementary School (I min drive), Ian Bazalgette Junior High (2 min drive) and Forest Lawn High School (6 min drive) away. This is a very affordable, low-maintenance home that will allow you a piece of luxury as your first home. Don't miss it, these don't last long. (id:57557)


