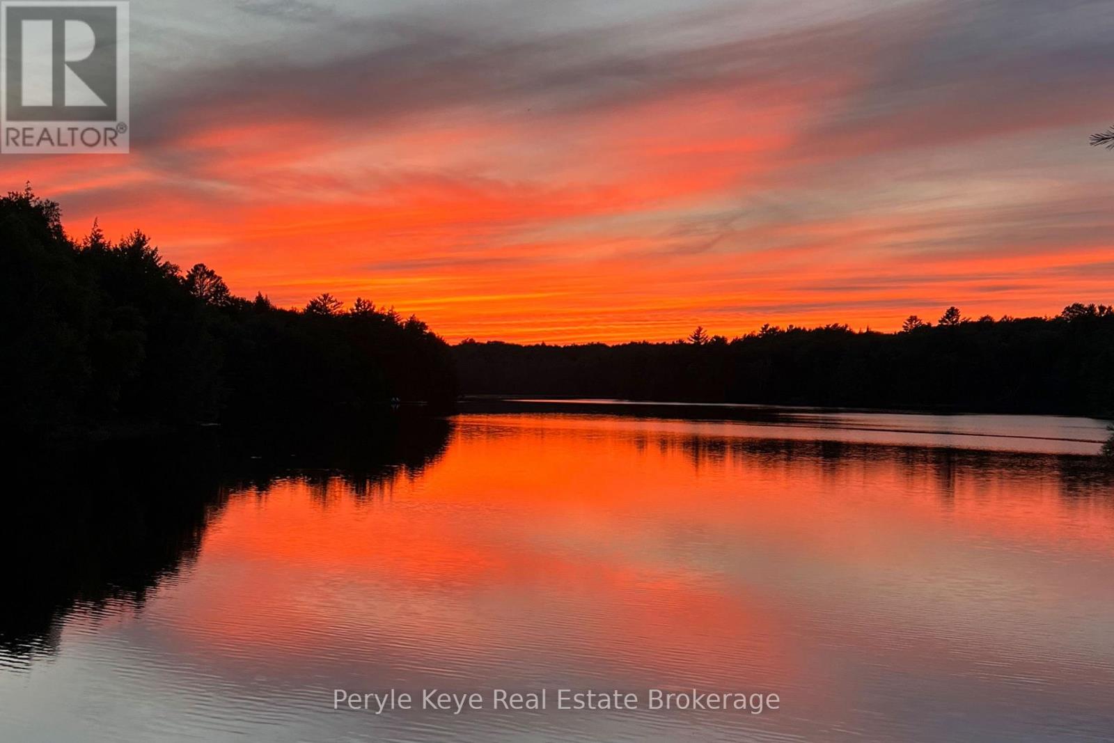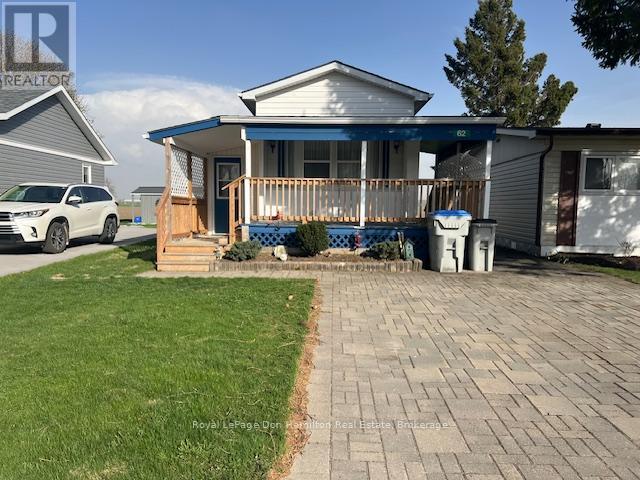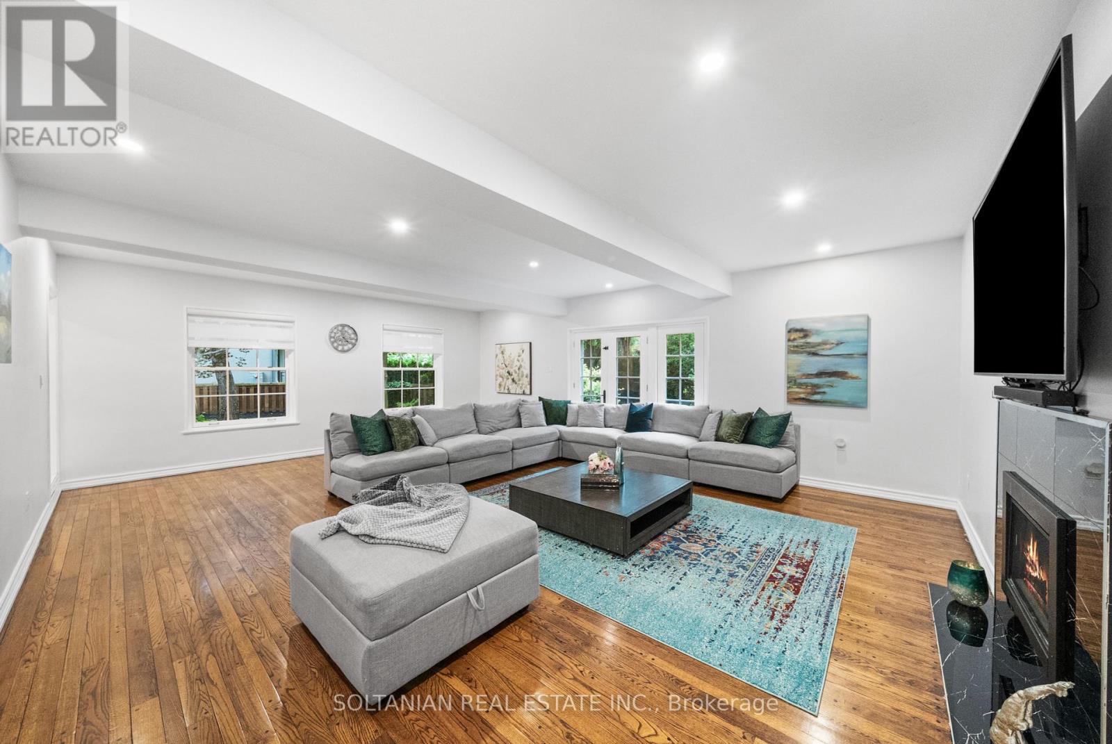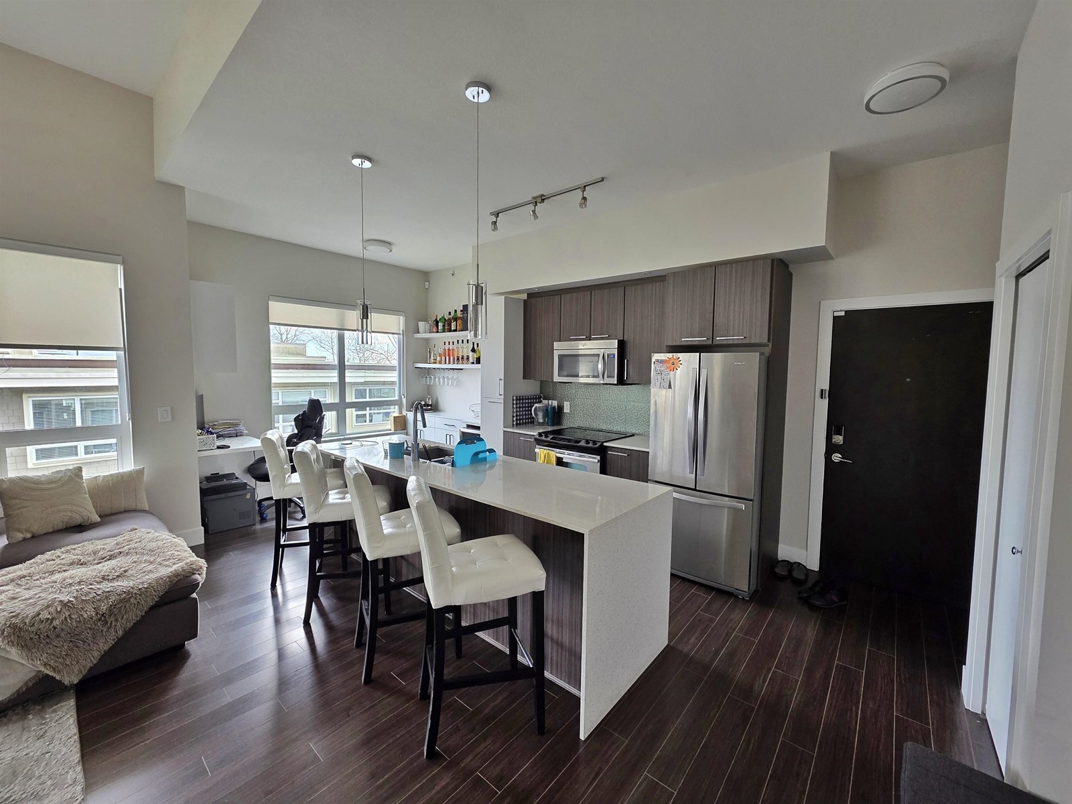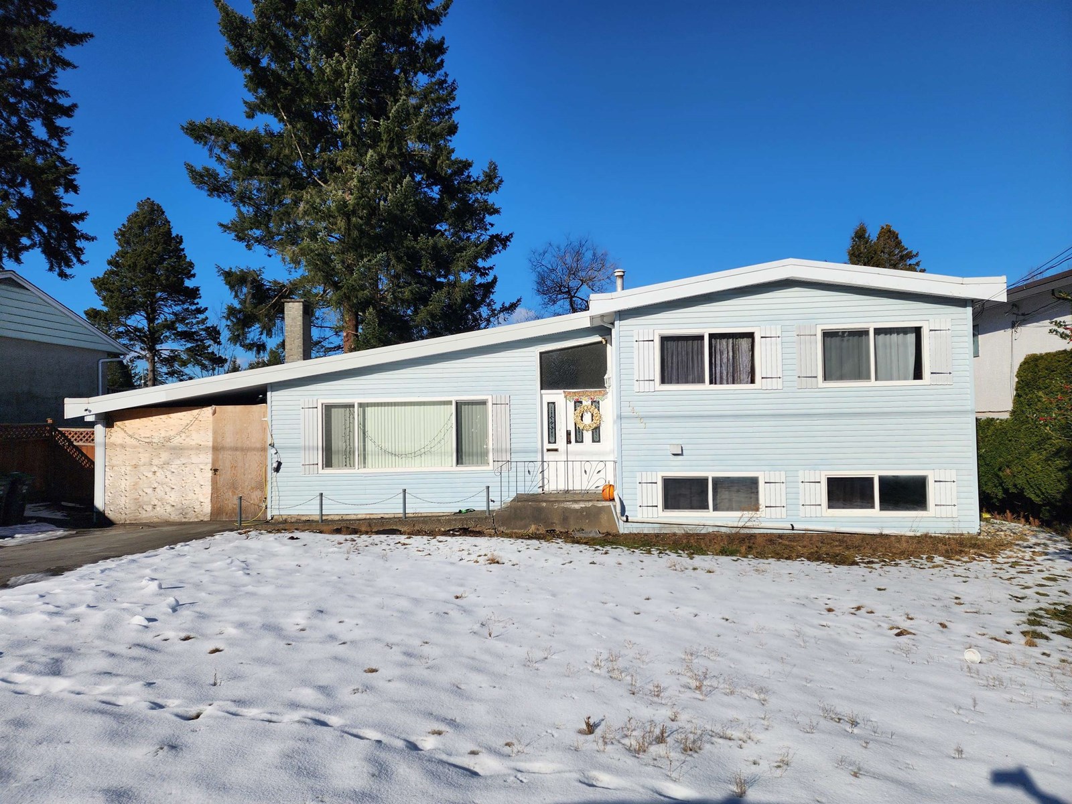115 Connaught Avenue
Glace Bay, Nova Scotia
Located on a corner lot on Connaught and Woodward, this home is ready for a new family. The eat-in kitchen is spacious and flows over to the comfortable living room. The main floor is rounded out by 2 bedrooms, a 4pc bath and laundry area. (id:57557)
1544 South Lancelot Road
Huntsville, Ontario
Welcome to one of Muskoka's best-kept secrets - a rare opportunity to own 350' of pristine, west-facing shoreline on beautiful Groves Lake. Where quiet is the luxury and views are the reward. Set just 15 minutes to Downtown Huntsville, this picture-perfect property is located on a quiet, high-end lake where only a few fortunate owners get to call it home. Tucked into mature trees and approached by a long, private driveway, the level lot offers a world of possibilities. Spanning over 2+ acres of level, forested land with complete privacy, this property offers hydro at the lot line and several possible spots where your four-season getaway could take shape. The shoreline is untouched. The experience? Unmatched. Think swims that start your day, paddles that clear your mind, and time moves at the rhythm of the lake. Everything feels like perfect tranquility. Framing one of the longest, most breathtaking views on Groves Lake, this rare western exposure offers an ever-changing canvas of light - from sun-drenched mornings to golden hour reflections that stretch across the water. In Muskoka, few orientations are as coveted, or as unforgettable. With private, year-round access, this property invites you to enjoy every season to its fullest. Whether you're planning your forever cottage, investing in premium Muskoka land, or simply seeking a quiet place to escape and unwind, this is a rare opportunity to make it yours. This isn't just a waterfront lot it's the beginning of something special. Groves Lake is a place to recharge, reconnect, and truly escape. This is the setting for your next chapter. A place to create, build, and experience the magic of Muskoka in its purest form. (id:57557)
101 Sundown Way Se
Calgary, Alberta
Welcome to 101 Sundown Way SE, a Stunning Family Home in Desirable Sundance with 4+1 Bedrooms, and 3.5 Bathrooms. Beautifully updated and well maintained two-storey home in the sought-after, family-friendly community of Sundance. With over 3,000 sq. ft. of developed living space spread across three finished levels, this expansive home is designed to offer both comfort and style for modern families.Step inside and be greeted by the grand front living room featuring soaring vaulted ceilings and an elegant arched window, allowing natural light to flood the space. The spacious family room offers a gas fireplace and custom wood built-ins.The heart of this home is the open-concept kitchen, offering two-tone cabinetry, stainless steel appliances, a spacious central island, built-in wine storage, and a walk-in pantry, this kitchen is as functional as it is beautiful. The adjacent formal and casual dining areas ensure plenty of space for family meals or holiday gatherings, and the bright breakfast nook offers views of the private backyard.Upstairs, you’ll find four generously sized bedrooms, including the spacious primary suite—your personal retreat. The suite features a comfortable sitting area, a stylish barn-door walk-in closet, and a private 4-piece ensuite with a deep soaker tub, a walk-in shower with glass door, and a sleek modern vanity. The 3 additional bedrooms share a full 4-piece bathroom.The fully finished basement offers incredible flexibility. With one additional bedroom, a spacious rec room (currently used as a bedroom), home theatre complete with cinema seating, TV, VHS and Blu-ray players, speakers and DVD and Blue Ray movies - included. There’s no shortage of space for relaxation and entertainment. The basement also features a 3-piece bathroom, and plenty of storage.Step outside to your private south-facing backyard, where you’ll find a tranquil retreat complete with a large privacy deck, and mature trees providing added privacy. The raised garden beds, greenhouse (included), and firepit area with benches (also included) are perfect for outdoor gatherings or simply relaxing after a long day. The back lane access offers extra privacy and separation from rear neighbors.Additional highlights include permanent outdoor LED lights, a double attached garage, central vacuum2021 Furnace and roof replaced 2025 new 60 gallon hot water tankSpray foam insulation in attic and in garage ceiling below two front bedroomsWalking distance to c-train and conveniently located near Fish Creek Park, schools, and the shopping and amenities of Shawnessy, this home truly has it all. (id:57557)
62 Fairview Crescent
North Perth, Ontario
Grasp this opportunity to live in this 55+ community. Affordable living found in a great location in "The Village". Includes a covered porch and side deck as well as a 12 x 14 utility shed. (id:57557)
24 Laureleaf Road
Markham, Ontario
Timeless English Elegance on a Rare Estate Lot in Prestigious Bayview Glen. Welcome to 24 Laureleaf Road, a distinguished English-inspired home on one of the most coveted streets in Bayview Glen. Set on an expansive 130 x 157 ft estate lot (over 15,000 sq ft), 3 car garage and surrounded by luxurious custom-built homes, this is a rare opportunity to own in one of Thornhills most prestigious enclaves. Extensively renovated with significant money invested, this home blends classic charm with modern upgrades. The kitchen was opened up and completely redone with tile flooring, stainless steel appliances, custom cabinetry, and sleek lighting. All bathrooms have been stylishly renovated with high-end finishes. The spacious family room was fully transformed into a bright and inviting space featuring a stone-surround fireplace and halogen lighting. The finished lower level includes new flooring and fresh paint, a separate entrance, halogen lighting, and a private laundry ideal for in-laws, a nanny suite, or extended family. A second laundry area is located on the second floor for added everyday convenience. The primary suite offers a massive walk-in closet and a spa-like renovated en-suite bath.Outside, the home features a brand-new irrigation system and professionally designed landscaping tens of thousands spent to create a lush and manicured setting. Private deep pool sized Backyard retreart with interlocking stone patio in the front & back .The layout is ideal for both entertaining and family living. Located near elite schools, Bayview Golf & Country Club, scenic parks, and major highways, this home offers not only a prestigious address but a refined lifestyle. Whether you move in, expand, or build your custom dream estate, 24 Laureleaf Road is a rare opportunity to own prime real estate in a truly exceptional location. (id:57557)
407 - 7608 Yonge Street
Vaughan, Ontario
Welcome to Minto WaterGarden Where Nature Meets Luxury in the Heart of Old Thornhill.Step into serenity at this stunning 965 sq ft, 2-bedroom + den suite nestled within one of Thornhill's most sought-after boutique residences. Inspired by the natural beauty of its surroundings, this suite overlooks a tranquil water garden and lush landscaping a rare find along vibrant Yonge Street, surrounded by multi-million dollar homes.Inside, enjoy soaring 9' ceilings and an open-concept layout that invites light and flow. The spacious modern kitchen features a breakfast bar and sleek cabinetry perfect for casual meals or entertaining. The split-bedroom plan ensures privacy, with both bedrooms generously sized. The primary bedroom includes a large walk-in closet, full ensuite and a calming view of the gardens. Need space to work or host? The flexible den can easily serve as a formal dining area or a bright home office. Step outside to your private 46SF balcony and enjoy peaceful garden views. Morning coffee never looked so good. Life at Minto Water Garden means resort-style living: a 24-hour concierge, expansive two-storey fitness centre, theatre/party room, guest suites, underground visitor parking, and a WiFi café. The landscaped courtyard with BBQ patio is perfect for warm evenings. Location is unbeatable stroll to restaurants, cafés, shops, and transit. Quick access to highways, plus you're perfectly positioned between Markham and Richmond Hill. Includes one parking space and a locker. Available August first for discerning tenants who value design, peace, and convenience. (id:57557)
102 Railway Avenue E
Carseland, Alberta
Step into this remarkable 1905 character home, offering both historic charm and modern amenities. Located in a prime neighborhood within walking distance of a school, community center, ball diamond, restaurant, and grocery store, this property offers an unmatched combination of convenience and character. Rich in history, the building has previously served as a trading post bunkhouse, later becoming a hardware store that sold gas, and most recently, a thrift shop with living space above; adding a fascinating legacy to its already unique appeal. One major recent upgrade includes a premium EuroShield slate rubber roof, installed in 2021. Designed to last up to 50 years, this durable and eco-conscious roofing system blends aesthetic appeal with long-term peace of mind.This unique home is thoughtfully designed to accommodate a variety of living arrangements. The second floor, with its own kitchen, laundry, and four bedrooms, offers incredible flexibility. Whether you’re seeking space for extended family, a space for guests, or envisioning a creative studio or workspace, the layout allows you to customize the home to suit your specific needs. The vaulted ceilings, abundant natural light, and a spacious rooftop patio elevate the comfort and functionality of the home, making it an inspiring space for any purpose.On the main floor, the heart of the home is the well-designed kitchen that opens into the dining and living areas, creating an inviting environment for gatherings or day-to-day living. An additional office or studio space adds to the home’s adaptability, making it perfect for remote work, hobbies, or personal projects.Outside, the private north-facing backyard offers a serene space with a charming garden and gazebo—an ideal space to relax, entertain, or cultivate your green thumb. The attached single garage and additional storage shed provide plenty of space for tools, equipment, and seasonal items, ensuring practicality and organization.This property also i nvites further customization to align with your vision. Whether it’s reimagining certain spaces, exploring conversion possibilities, or tailoring the home to reflect your personal style, the options are endless. The historic character and modern amenities combine to provide a solid foundation for creating a one-of-a-kind living experience. For those who value versatility, charm, and location, this home presents an unparalleled opportunity to craft a space that perfectly fits your lifestyle.Contact us today to schedule a private viewing and discover the full potential of this extraordinary property! (id:57557)
104 6th Avenue Ne
Swift Current, Saskatchewan
Discover an exceptional opportunity to enter the investment market with this affordable four-plex, ideal for both first-time investors and those looking to enhance their property portfolio. Located in a prime area just steps from the river, walking paths, a library, and a short distance from the college in downtown, this property is perfectly positioned to attract prospective tenants. Set on a beautifully matured lot with abundant trees, the four-plex features four one-bedroom suites, each offering varying degrees of updates, from modern flooring to renovated bathrooms. The current owner has consistently maintained the units in move-in ready condition, ensuring they are appealing to potential renters. Upon entering, you'll find a modest common area that separates the units, along with a utility room in the basement housing a forced air furnace and a shared hot water heater. The property also includes a coin-operated laundry facility, individual storage closets, and dedicated electrical boxes for each unit. The landlord covers heating and city utility expenses, while tenants are responsible for their own electricity. Externally, the property has been thoughtfully updated with vinyl siding, PVC windows, and updated shingles, enhancing both its aesthetic appeal and protective features. Additionally, there are five dedicated parking stalls equipped with electricity for added convenience. This property presents a unique chance to invest in a well-maintained asset in a desirable location. (id:57557)
4101 Green Olive Way
Regina, Saskatchewan
Welcome to 4101 Green Olive Way, a beautifully maintained bungalow nestled in the desirable community of Greens on Gardiner. Built in 2012, this 1,305 sq ft home showcases a stylish and functional layout perfect for modern living. The main floor features a bright and inviting open-concept design with vinyl plank flooring throughout the living, kitchen, and dining areas. The contemporary kitchen offers sleek finishes, ample cabinetry, and generous counter space, making it ideal for both everyday living and entertaining. There are three spacious bedrooms on the main floor, including a primary suite complete with a 4-piece ensuite and walk-in closet. The additional main bath is tastefully finished with tile flooring and modern fixtures. Downstairs, the fully developed basement expands your living space with a large recreation room, a fourth bedroom, and a third bathroom, providing flexibility for family life, guests, or a home office. Situated on a 3,459 sq ft lot in a family-friendly neighbourhood close to parks, walking paths, and schools, this home offers comfort, space, and location! Don’t miss your chance to own this fantastic bungalow in one of Regina’s most sought-after neighbourhoods. (id:57557)
6019 Morton Road
Clarington, Ontario
REMODELLED custom Built all Brick Bungalow with attractive curb appeal nestled on a corner lot mostly cleared with a gorgeous garden and some treed area.. totally private 1 acre lot in Rolling Kendal Hills : NOTE there's a small Stream that flows at the side of the property.. All Located just a few minutes East. of HYWY 115 . There are now 3 large garages in total . 1 new Garage was added unto the original oversized single garage with a mechanic work area adjoining + a separate detached oversized garage further back.with 220 Volts.( all with permits) The main floor is now open concept making it ideal for entertainment . Remodelled Kitchen with pantry & lots of cabinets and a long rectangular centre island, for dining. There's a convenient door access from the kitchen to the main garage and then that garage adjoins the add on 2nd oversized garage. This was originally a 3 bedroom home but owners have utilized 1 of the bedrooms to make a walk-in closet for the main bedroom and also a large 4 pc washroom with window. NOTE in that ensuite bath there are 2 shower heads in the shower stall..:) There's BAMBOO floors on the main floor . : Metal roof approx 7 yrs: Lennox Furnace 2024:Filter System 8 yrs: 200 Amp Breaker: windows were also replaced : There is a covered shed 20X10 at the back of the house with view of the backyard & the aboveground pool ...Enjoy PEACE & TRANQUILITY with all the conveniences . (id:57557)
C421 20211 66 Avenue
Langley, British Columbia
Welcome home to this cozy two-bedroom, two-bathroom top floor corner unit in the Willoughby Heights neighbourhood. This unit features a high ceiling with expansive windows, inviting natural light to flood the space, creating a bright, open atmosphere. Conveniently located within walking distance to schools, shopping, dining, fitness centres and major retailers, this unit is great for first-time buyers or a small family. Residents also enjoy exclusive access to the Elements "Trilogy Club", offering premium amenities such as a lounge, exercise room and a Chef's kitchen. Come experience the perfect blend of comfort, luxury, and location at Elements in Willoughby. (id:57557)
14361 Melrose Drive
Surrey, British Columbia
An exceptional opportunity to own a 3-bedroom home in the thriving Bolivar Heights community. Situated on a rare, flat 11,000 + sq. ft. lot, this property offers endless potential-perfect for first-time buyers, investors, or those looking to build a custom home in a rapidly developing neighbourhood. Enjoy seamless access to King George Blvd, the Port Mann Bridge, and Highway 1. Don't miss your chance to invest in this prime location! (id:57557)


