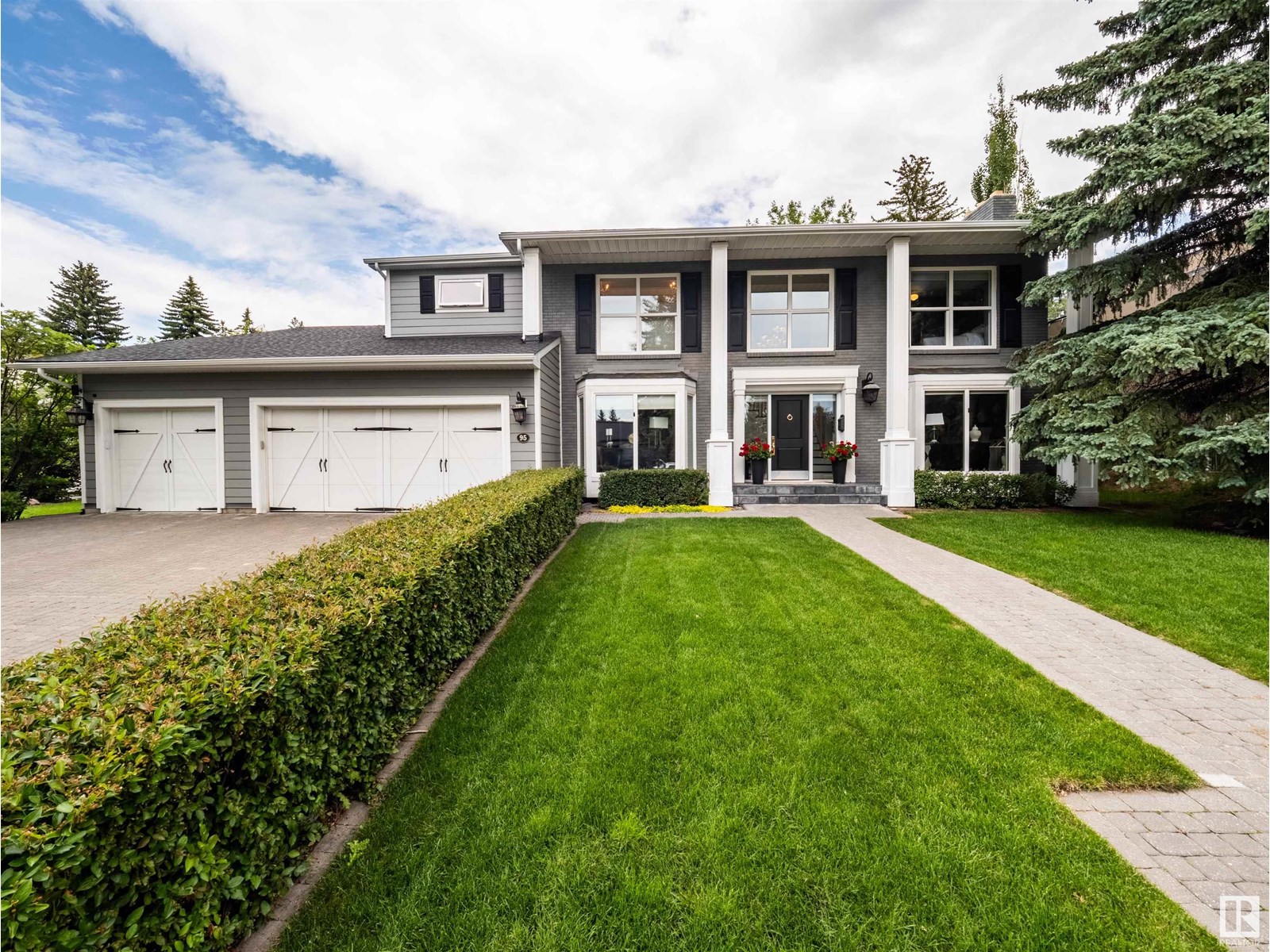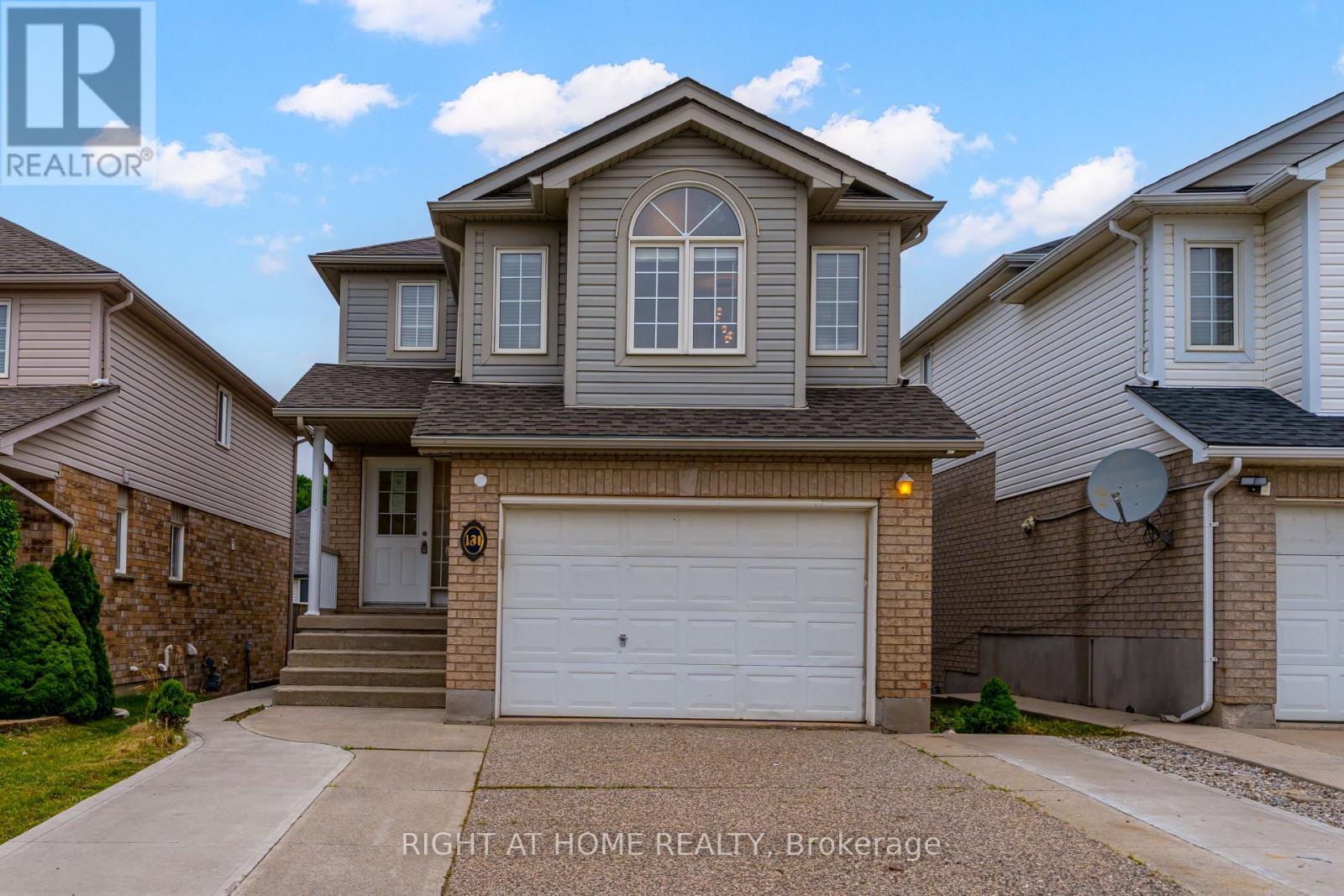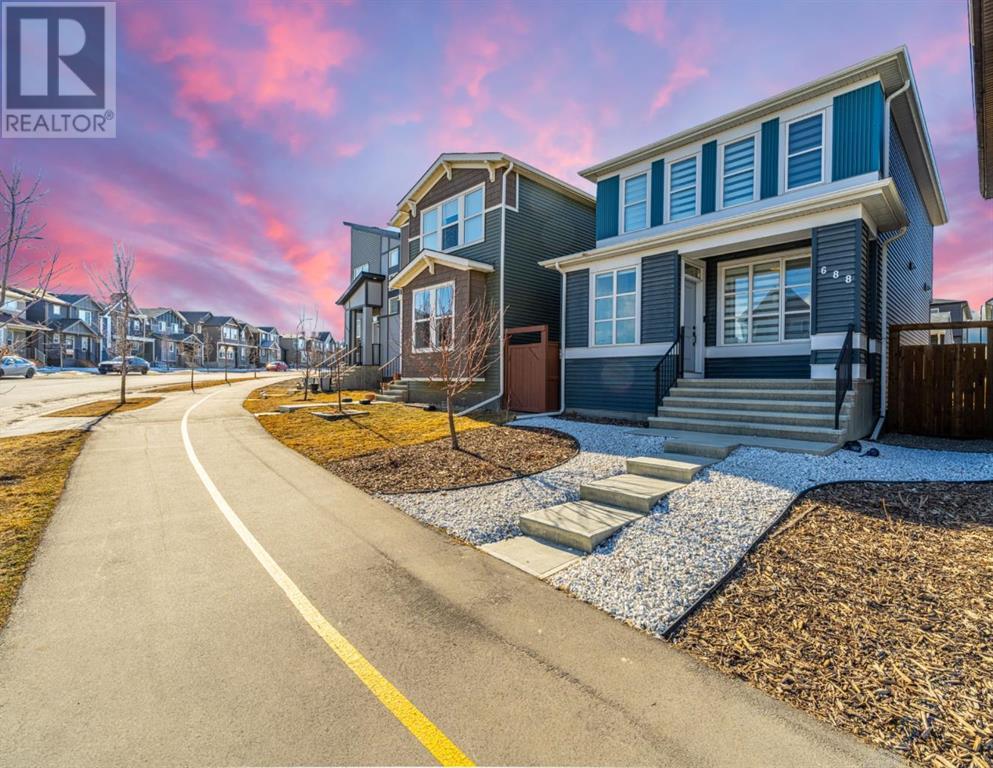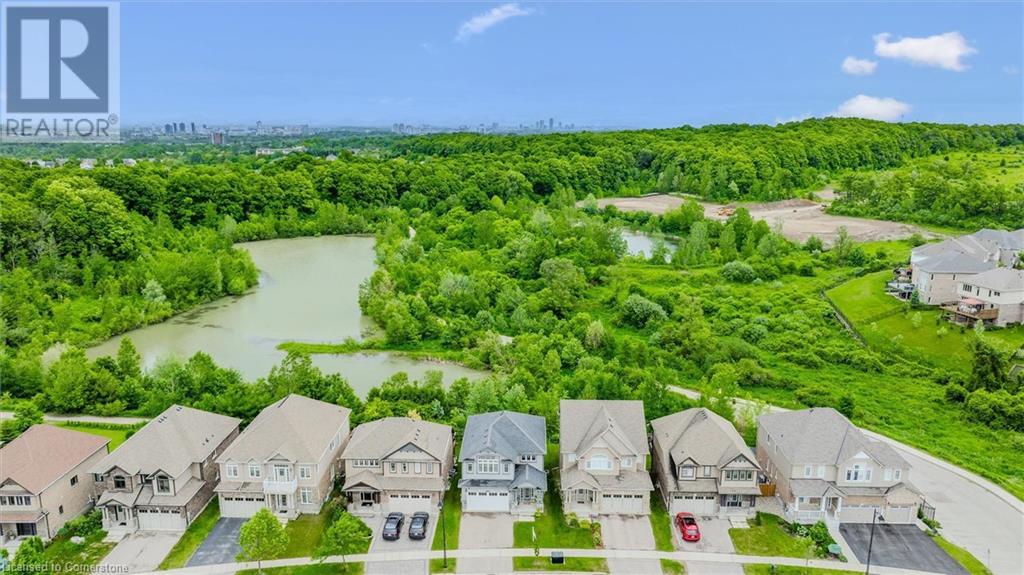95 Fairway Dr Nw
Edmonton, Alberta
The epitome of French country chic. Beautifully renovated family home waiting for you to create amazing memories. From the grand entry, prepare to be impressed & ready for amazing entertaining. Cozy up by the wood-burning fireplace in the formal family room or the gas fireplace in the inviting family room. With incredible millwork and built-ins, the craftsmanship is exceptional. Situated on a huge lot on the Derrick Golf course, this home offers a private oasis brimming with charm. The inground watering system ensures lush greenery, while you enjoy the beauty of the surroundings from the three-season atrium or the family room with its gas fireplace. The heart of the home is a stunning kitchen with two dishwashers, a Sub-Zero fridge/freezer, a warming drawer, a gas range/oven, and an electric oven. The butler pantry/bar includes mini fridge & second fridge in a mudroom with ample storage. The primary suite has it all! Massive closet, steam shower, bidet and heated floors. So much to share -must see! (id:57557)
131 Peach Blossom Crescent
Kitchener, Ontario
**Kitchener Gem** **Family Room** **3 Bedrooms** **Finished Walk-out Basement with Kitchen, Bedroom, Living and 3Pc** Backyard** **Double Drive and Garage** ** This is a linked property.** (id:57557)
63 Sands Street
Rochon Sands, Alberta
Welcome to your fully furnished lakeside getaway in beautiful Rochon Sands on Buffalo Lake!This stunning retreat offers the perfect mix of peaceful nature and modern comfort—ideal for relaxing weekends, family getaways, or making lifelong memories with loved ones.Tucked right along the shoreline, this home treats you to unbeatable lakefront views and easy access to the beach. Picture yourself waking up to the gentle sound of waves and winding down with breathtaking sunsets—every day feels like a vacation here.Step inside and you’ll find a bright, open living space with soaring vaulted ceilings and tons of natural light. A cozy fireplace anchors the room, making it the perfect spot to curl up with a book or share stories with friends on chilly evenings.The kitchen is both functional and stylish, with modern appliances, lots of prep space, and room to entertain—whether it’s brunch with friends or a family dinner.The primary suite is a true sanctuary, complete with serene lake views that greet you each morning. With additional bedrooms, there's plenty of space for guests or kids to feel right at home.Outside, a beautifully treed yard offers privacy, shade, and that fresh lake breeze. The oversized double garage (39'4" x 27'4") means there’s loads of room for your vehicles, lake toys, and all the gear you need for year-round fun.And it gets even better—paved roads lead right to your door for easy access any time of year. Plus, you're just steps away from community perks like tennis courts, disc golf, basketball, and even a nearby food vendor for when you don’t feel like cooking.Love the outdoors? A nearby campground gives you even more ways to enjoy the natural beauty of Buffalo Lake.All that’s missing is you—just pack your bags and move right in, because this home comes fully furnished and ready to go. Don’t miss your chance to own this lakeside oasis—book your private showing today and start living the lake life you’ve always dreamed of! (id:57557)
688 Livingston Way Ne
Calgary, Alberta
***OPEN HOUSE SATURDAY 2-4PM*** DOUBLE GARAGE | AIR CONDITIONING | FINISHED BASEMENT | NEW SIDING Beautiful 4-Bedroom Home in Livingston with Finished Basement & Double Garage!Welcome to your dream home in the amazing community of Livingston, Calgary! This magazine-worthy home offers 2,216 sq. ft. of total living space, perfect for families, professionals, or anyone looking for a place that truly feels like home.Step inside and enjoy the bright, open-concept main floor, where the living room, dining area, and kitchen flow perfectly together. The white kitchen is a showstopper—complete with ceiling-height cabinets, quartz countertops, and stainless steel appliances. Whether you're cooking dinner, hosting friends, or helping with homework at the island, this space makes everyday moments special.Upstairs, you’ll find comfortable bedrooms and bathrooms for the whole family. With 4 bedrooms and 4 bathrooms, there’s room for everyone to have their own space. The finished basement adds even more space for movie nights, guests, or a home office.Enjoy sunny evenings in your west-facing backyard, or relax with peace of mind knowing the siding and shingles are brand new. You'll also stay cool all summer long with central air conditioning—a true luxury in those warm Calgary months.There’s street parking in front and a double detached garage in the back, giving you all the parking and storage space you could ask for.Located in the vibrant and growing community of Livingston, you’ll love everything this neighbourhood offers. There's a massive community centre with a gym, splash park, skating rink, and more. Plus, Livingston has beautiful parks, playgrounds, bike paths, and quick access to Stoney Trail and Deerfoot Trail—making commuting a breeze.Whether you’re looking for style, comfort, or community, this home checks all the boxes. Move-in ready, full of natural light, and in one of Calgary’s most exciting new neighbourhoods—this is a place where you can truly love where you live.Book your showing today and take the first step toward living in the home you’ve been waiting for! (id:57557)
1805 - 33 Shore Breeze Drive E
Toronto, Ontario
*Owner Occupied* Wake up to breathtaking, sunlit views of Lake Ontario and the Toronto skyline from this 18th-floor one-bedroom suite at the highly sought-after Jade Waterfront Condos. Inside, the home is impeccably maintained and comes move-in ready with upgraded stainless steel appliances, quartz countertops, floor-to-ceiling windows, and 9-foot ceilings that fill the space with natural light. Perfectly situated in the heart of Humber Bay Shores, this owner-occupied condo offers the ideal blend of tranquility and city energy without the chaos of downtown. A dedicated storage locker is also included. Residents of Jade enjoy access to an impressive lineup of amenities including an outdoor pool and hot tub, rooftop terrace with BBQs, full fitness Centre with yoga studio, golf simulator, party and media rooms, and even a pet spa. The building also offers 24-hour concierge service, security, car wash, and visitor parking. (id:57557)
598 Sundew Drive
Waterloo, Ontario
Welcome to this dream home with a walkout basement backs onto woods, pond, and trails offering scenic views and resort-feeling life style! 3,577 sq ft of luxurious living space. The open-concept main floor mostly with 9-foot ceilings, and the great room boasts a gorgeous higher vaulted ceiling. The chef’s kitchen includes a walk-in pantry, granite counters, large centre island with breakfast bar. And the dining area has a door walks out to a huge deck overlooking the breathtaking views. The 2nd floor offers 3 sizable bedrooms all with its own en-suite baths / cheater en-suite baths. The master bedroom features a walk in closet, and the large windows provide stunning views of the woods and the pond. The fully finished walkout basement features a nicely sized 4th bedroom, a 4th bathroom, a bright and spacious rec-room can be used as a home theater, a home office, and a home gym. Both the laundry room and the cold room offer lots of storage space. Upgrades and recent updates including main floor hardwood flooring, granite countertops, kitchen cabinets, newly installed light fixtures, 4 gas rough-ins, Cat-5 Ethernet wires throughout the house. Near Vista Hill Public School, Costco, Long Hiking Trails, and a short drive to both Universities and all other amenities. (id:57557)
761 Lynden Road
Ancaster, Ontario
Lynden 10 + acre hobby farm suits a country life family with close proximity to Ancaster, St George and Lynden for schools, shopping etc. This ideallic property offer fenced pastures and open hay field. This brick ranch features a walk out lower level making all rooms above ground with big windows and lots of natural light. Kitchen was redone in 2016 with custom cabinetry, island, stainless steel appliances, gas stove, pot lights and big eating area. Front living room faces west and offers a view of the private cedar enclosed front lawn. Two bedrooms on main floor. ( the primary bedroom was two bedrooms at one time and could be returned to the orignal). stairs down to very spacious family room with a movie watching area, a sitting area with a gas fireplace to enjoy , both open to a bright big sunroom. all with easy care netural tile floring. A three piece bath is off the hall, laundry , third bedroom and an office. Walk ot to ground level. Barn is 35 x 58' and contains a good workshop in one side and a barn area with two box stalls in the second half. upper loft for hay and storage. 3 fenced pastures. Hay field. 3 chicken coops. pig pen. livestock shute. sand arena.50' round pen. run in for horses 26 x 20'. bell high speed. gas barbeque and dryer, new windows and patio door downstairs, central vac 2022. new gutters and soffits 2021. New breaker panel 2016. deck 2016. 11 x 29'. Natural gas furnace , air conditioning and fireplace 2011. New fencing 2017. new septic bed and cap 2019. well cleaned and new cap 2012. Cistern under sunroom 4500 gallons. fruit trees. hay field reseeded 2021. Approx 5 acres. great location, great property! (id:57557)
Humboldt Acreage
Humboldt Rm No. 370, Saskatchewan
Hobby Farm/Acreage near Humboldt. Endless opportunities await with this spacious property just minutes from Humboldt. This charming 1 3/4 storey home offers ample space for your family, featuring 4 bedrooms (2 don't have closets) The generously sized dining and living rooms are perfect for hosting gatherings. The kitchen, a culinary haven, boasts recently upgraded cabinets, including a movable island for your convenience. Equipped with a gas range, and a spacious pantry, it caters to even the most discerning chefs. The dining room's triple-pane window was replaced five years ago. Relax after a long day in the luxurious jetted tub in the 4-piece bathroom. The main floor is completed by the master bedroom and a mudroom. Upstairs, a vast living room welcomes you with patio doors opening to a balcony offering breathtaking views of the yard and surrounding trees. Stay cozy during winter evenings with the gas stove nestled in the corner. Functional storage shelves and cabinets in the basement optimize space. Recent replacements include the septic and water pumps, and shingles on the older portion of the house. The tin-roofed shop, formerly an abattoir, features a walk-in cooler and is connected to the water source. Its rear portion, previously occupied by a cabinet maker, boasts 10-foot ceilings, convenient storage, and built-in workbenches. Adjacent, the steel quonset measuring 40'x70' is powered and ready for use. The yard is serviced by a well and a pump-out septic system with a septic tank. With convenient school bus service to Humboldt, this location is particularly attractive to young families. Surrounded by apple and chokecherry trees, as well as an abundance of perennials, this 25-acre property offers a tranquil oasis. A fenced portion for livestock as well as an alfalfa field, provide the opportunity to produce hay or generate rental income. Don't miss out on this impressive acreage, 2 miles east of Humboldt on Hwy 5, then 4.75 miles North on Mosley Road. (id:57557)
456, 35 Richard Court Sw
Calgary, Alberta
Bright, efficient and move-in ready, this east-facing top-floor unit offers the perfect blend of comfort and conveience just steps away from Mount Royal University. Ideal for students, professionals, or investors, the location is unbeatable with transit stops right outside , and easy access to Crowchild Trail, Glenmore Trail and Sarcee Trail for a quick commute anywhere in the city. Inside, you’ll love the open-concept layout with seamless laminate flooring, a spacious living room anchored by a corner gas fireplace, and a large private balcony complete with a natural gas hookup—perfect for morning coffee or evening BBQs. The kitchen offers plenty of counter space, espresso flat-panel cabinetry, a black appliance package, and a peninsula layout that flows effortlessly into the dining and living areas. The primary bedroom is spacious and bright with two large closets and easy access to a well-appointed 4-piece bathroom. Plus, enjoy the convenience of in-suite laundry, secure heated underground titled parking, and a private storage locker. This well-managed complex offers great amenities, including a fitness centre, games room, social lounge, bike storage, car wash bay, and even a rentable guest suite for overnight visitors. You're also minutes away from Westhills Shopping Centre, Currie Barracks, Glenmore Park, North Glenmore Park, and local favourites like Spot On Kitchen & Bar, Weaselhead Natural Area, and Richmond Green Golf Course. Whether you're looking for a cozy home or a turnkey investment, this unit delivers on location, lifestyle, and value! (id:57557)
68 Kennaley Crescent
Toronto, Ontario
3 Bedroom and 2.5 Washrooms with Basement and Full House. Major intersection is Midland and Brimley at Finch. Includes 3 Car Parking. Located within a 5-minute walk to Alexmuir Public School and a 5-minute drive to Albert Campbell High School. (id:57557)
38 Elkington Crescent
Whitby, Ontario
Take A Look At This Elegant Freehold Townhouse In High Demand Whitby Location! 1765 Sqf W/ Lots Of Living Space And Large Ground Floor Family Room/Extra Bedroom With Walkout To Backyard, Big Windows And Open Concept Design Bring Tons Of Sunlight, Kitchen Includes A Breakfast Room W/ Walk Out To Balcony Overlooking The Backyard. Huge Sized Sun Drenched Master Bedroom With Full Luxury Ensuite Walk-In Closet And Walk Out To Own Private Balcony. Just Minutes To All Amenities And A Major Plaza With Walmart & Real Canadian Superstore, Uoit/ Durham College & Easy Access To Hwy 412. Walk To Parks&Trails & Thermea Spa Village. All Whirplool Appliances (Fridge, Stove, Dishwasher, Washer, Dryer) & AC Unit Included. Don't Miss The Opportunity To View This Beautiful Home. (id:57557)
2110 - 188 Fairview Mall Drive
Toronto, Ontario
* Bright, Spacious One Bedroom + Den Unit At The Beautiful Condo, Next To Fairview Mall * Move-In Ready * Easy Access To 401/404/Dvp, Don Mills Road, Sheppard Ave, At Your Door Steps * Close To Library, Restaurants, Shopping, Subway Station, Convenience To All *** No Pets & Non Smoker As Per Landlord's Preference *** (id:57557)















