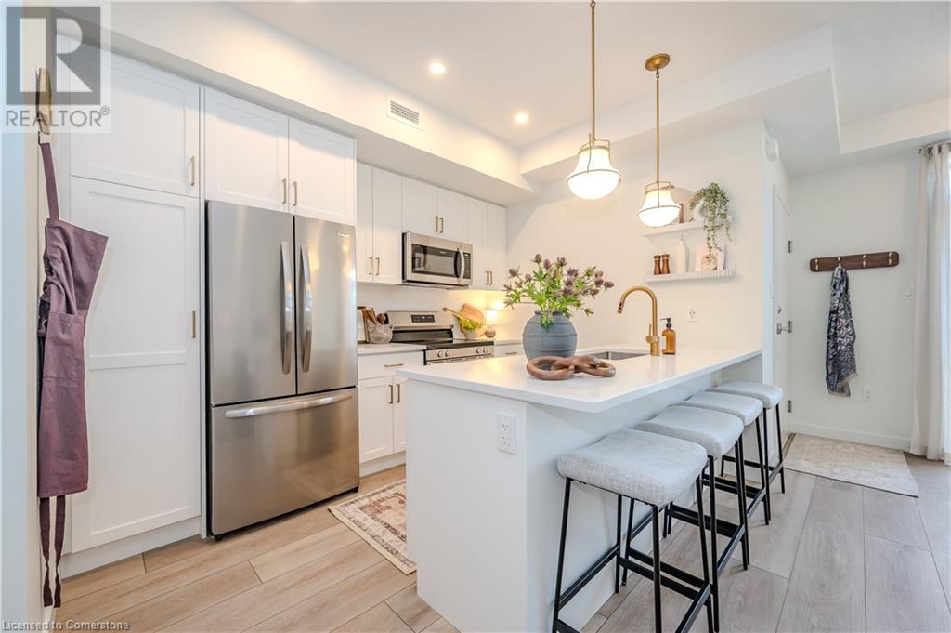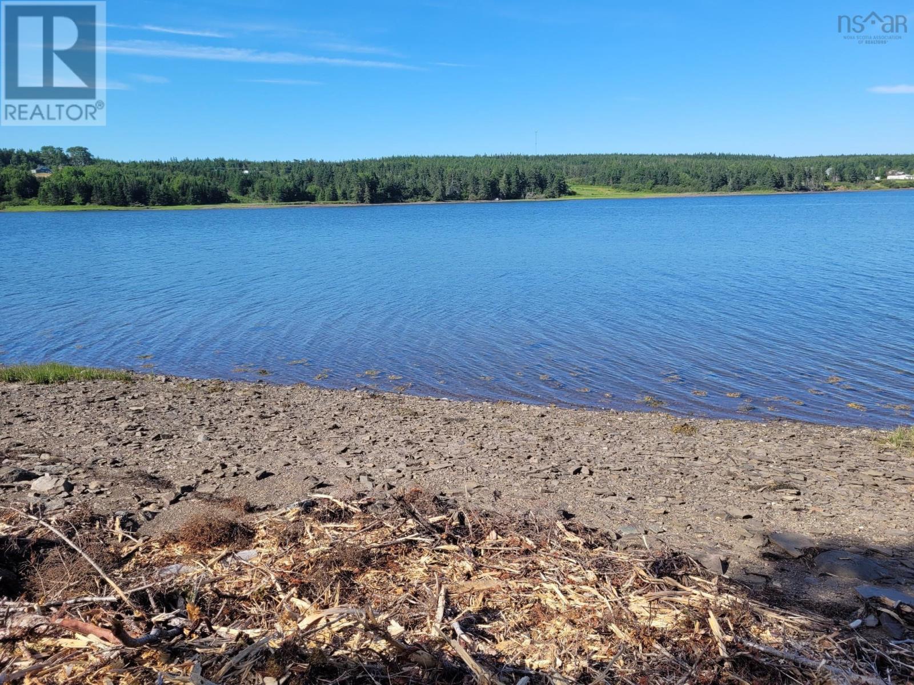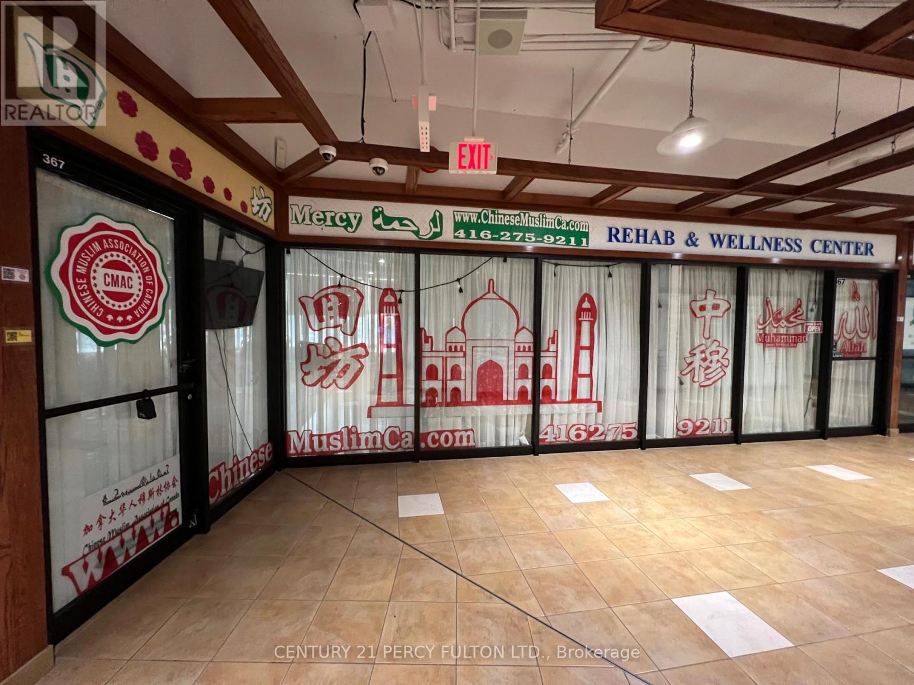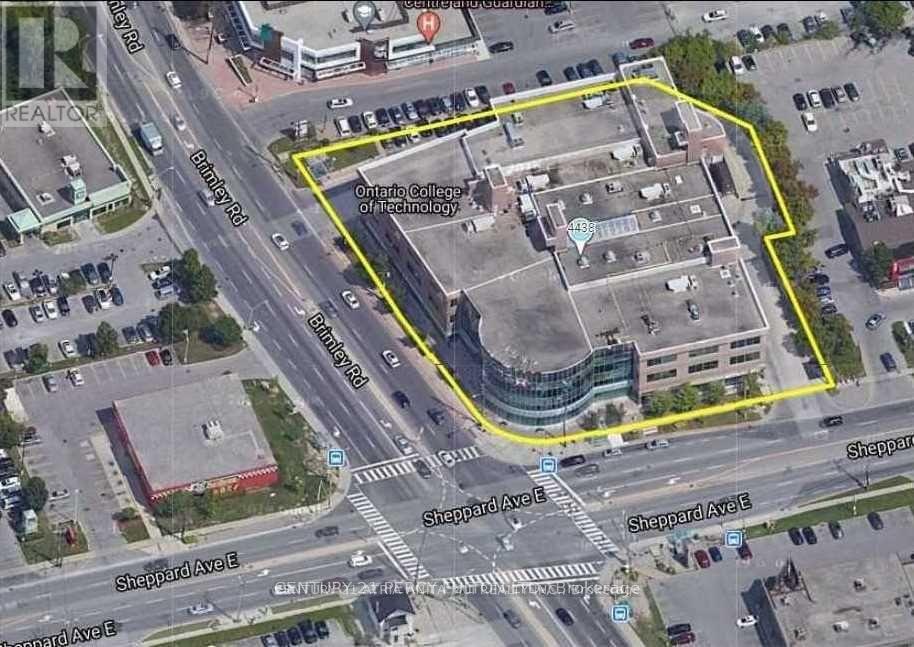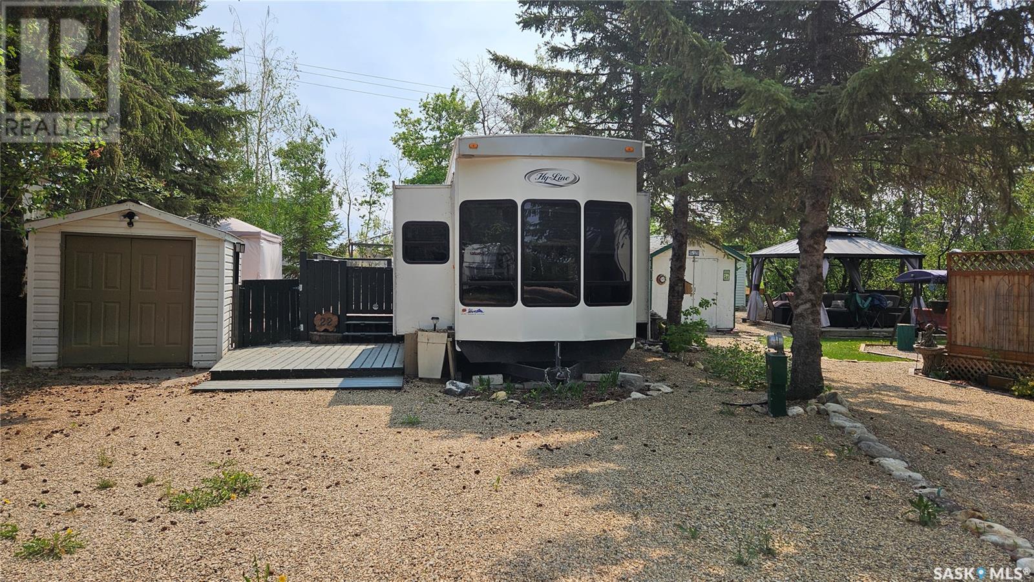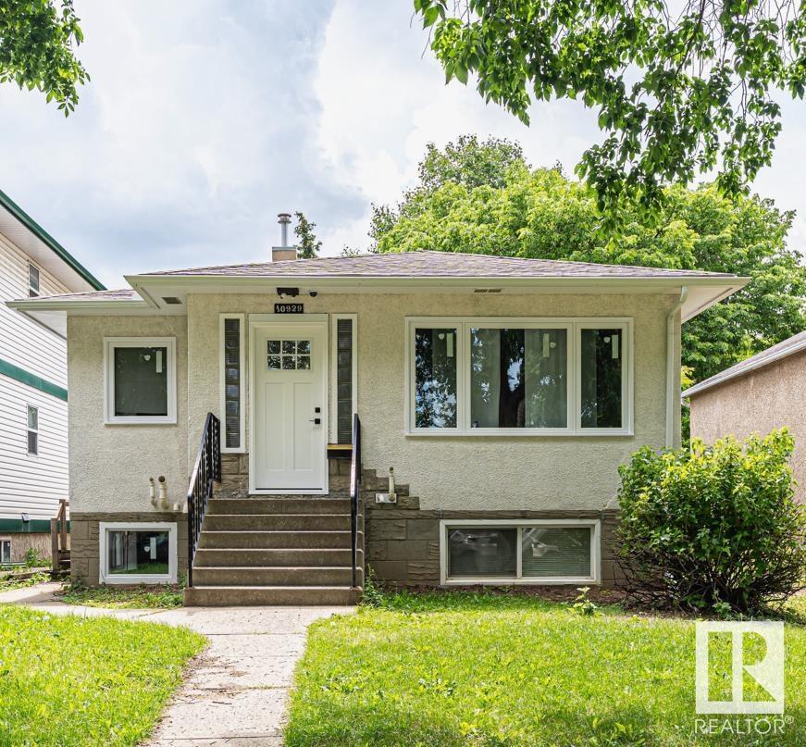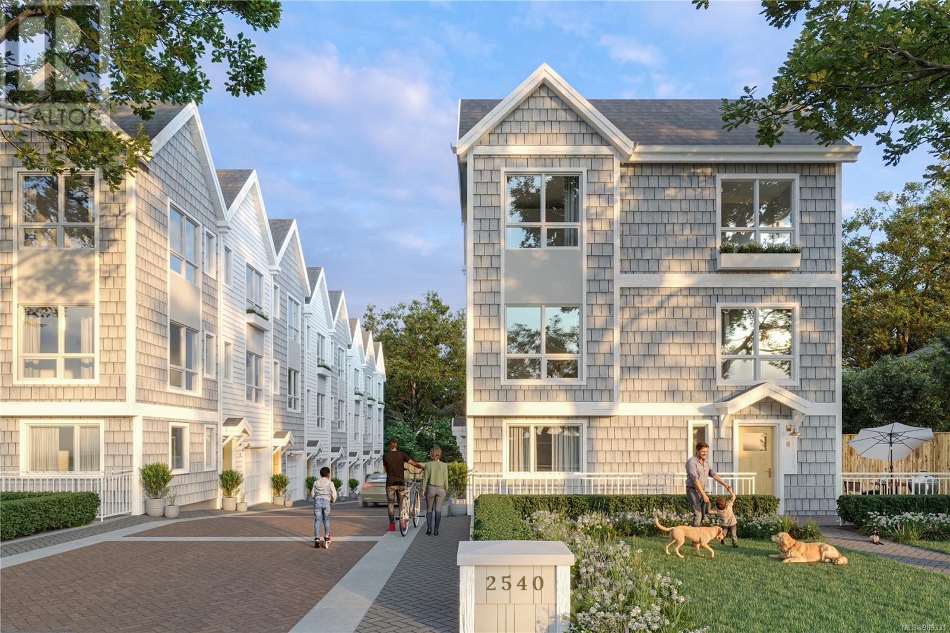82 Valour Circle Sw
Calgary, Alberta
Experience luxury living in Currie, a vibrant inner-city community where historic charm meets modern elegance. Nestled on Currie's prestigious Valour Park, 82 Valour Circle SW is a masterpiece by Empire Custom Homes. This thoughtfully designed residence combines contemporary interior style with superior craftsmanship.As you step inside, you’re greeted by marble mosaic flooring, custom railing and soaring 10-foot ceilings on the main level. The gourmet kitchen, crafted by Empire Kitchen & Bath, is a culinary haven featuring a Cornufe range and Sub-Zero refrigerator and freezer, and a generously sized island perfect for entertaining. The cozy living room has a feature fireplace with vintage french marble surround.The thoughtful design continues upstairs in the park facing primary retreat, with 9-foot ceilings and a spacious walk-in closet with sink, washer and dryer to ensure comfort and convenience. The 5 piece ensuite bathroom offers a spa-like experience with a dual vanity, a standalone tub, shower with tiled bench, abundant cabinetry for linen storage and heated floors for ultimate relaxation.The fully finished basement provides additional living space, complete with a bedroom, media/family room and wet bar, catering to various lifestyle needs. The backyard has an outdoor living space with a large fireplace and two ceiling infrared heaters for ultimate comfort. Additionally, there is an oversized double detached garage that offers plenty of room for storage and parking.This home is built with your well-being in mind, featuring healthy living enhancements such as wool carpet and formaldehyde-free insulation. Triple-pane windows and a high-efficiency furnace with a 3-zone system ensure energy efficiency and comfort year-round.Where contemporary inner-city living meets vibrant amenities, all in a historical setting that feels like home. Schedule your private tour today to experience the exceptional lifestyle awaiting you in Currie. (id:57557)
824 Woolwich Street Unit# 102
Guelph, Ontario
Presented by Granite Homes, this brand-new two-storey unit is an impressive 1,106 sq ft and has two bedrooms, two bathrooms, and two balconies with an expected occupancy of Spring 2026. You choose the final colors and finishes, but you will be impressed by the standard finishes - 9 ft ceilings on the main level, Luxury Vinyl Plank Flooring in the foyer, kitchen, bathrooms, and living/dining; quartz counters in kitchen and baths, stainless steel kitchen appliances, plus washer and dryer included. Parking options are flexible, with availability for one or two vehicles. Ideally located next to Smart Centres Guelph, Northside combines peaceful suburban living with the convenience of urban accessibility. You'll be steps away from grocery stores, shopping, public transit, and restaurants. There are now also three designer models to tour by appointment plus some special incentives for a limited time! (id:57557)
824 Woolwich Street Unit# 104
Guelph, Ontario
Three professionally designed model homes are now open for private viewings! Welcome to Northside, by award-winning builder Granite Homes - an exceptional new build community of stacked condo townhomes. This Terrace Interior Unit offers 993 sq. ft. of well-designed, single-storey living, plus an additional 73 sq. ft. of private outdoor terrace space. Inside, you'll find two spacious bedrooms, two full bathrooms, and upscale finishes throughout including 9-ft ceilings, luxury vinyl plank flooring, quartz countertops, stainless steel kitchen appliances, and in-suite laundry with washer and dryer (included). Parking options are flexible, with availability for one or two vehicles. Ideally located beside Smart Centres, Northside offers the perfect blend of quiet suburban living and convenient urban access. You're just steps from grocery stores, retail, dining, and public transit. Book your private tour today to hear about our special promotions. (id:57557)
Walkerville Road, Kelly's Lane Lot 6
Walkerville, Nova Scotia
Looking for a nice ocean front property to build a new home. This lot has lovely waterfront, a septic system, and a cistern in place for water. This ocean front lot is ready to build. Its 3.51 acres and 300 plus ft of shoreline. Driveway is in place and area to build is cleared. And it is private. This property is just 10-15 minutes from Port Hawkesbury and a great location for boaters. Check out this lovely property. A short drive to the rink, schools, churches, hospital and more. And it is all set to build on. The septic, cistern and driveway are all installed. Great beach. Nice walk out shoreline, and ideal for swimmers and boaters. (id:57557)
367a&b - 4438 Sheppard Avenue E
Toronto, Ontario
Bright SW Corner unit in Oriental shopping center, close to Scarborough town center, hwy 401, TTC at Doorstep, very convenient location. Good mix of Businesses, Rbc bank, Food court, Department store, Travel agency, Massage, Professional offices and schools. two units combined into larger unito(367A & 367B). Gorgeous corner unit with unobstructed view from 15 wall to wall windows. good for Real Estate, Lawyers, Doctors, accountant, workshop, schools, general officess *Selling less 1/2 price of assessment value* 367A Gross 601sft Net 368sft, condo fee $555, assessment $137999; 367B Gross 936sft, Net 606sft, condo fee 865.62, assessment: $137000, total assessed value: $339000 (id:57557)
367a&b - 4438 Sheppard Avenue E
Toronto, Ontario
*Less than $100/sft*Bright Corner unit in Oriental shopping center, close to Scarborough town center, hwy 401, TTC at Doorstep, very convenient location. Good mix of Businesses, Rbc bank, Food court, Department store, Travel agency, Massage, Professional offices and schools. two units combined into larger unito(367A & 367B). Bright south west corner unit with unobstructed view from 15 wall to wall windows. good for Place of worship, Real Estate, Lawyers, accountant, Doctors, Tutions (id:57557)
22 Poplar Beach
Wakaw Lake, Saskatchewan
Poplar Beach RV Resort – Large Lot with 2012 Hy-Line 44’ Trailer and More! Don’t miss this opportunity to own a spacious, well-equipped lot in the desirable Poplar Beach RV Resort! This large lot includes a 2012 Hy-Line 44’ trailer that’s perfect for relaxing getaways or extended stays. The trailer comfortably sleeps four, featuring a queen-size bed in the private master bedroom and a pull-out couch with an inflatable mattress. The living space is designed for comfort and convenience, with a full-size fridge and freezer—perfect for entertaining or longer visits, a gas stove and a generously sized island that makes meal prep and hosting a breeze. The master bedroom also includes a large mirrored closet and built-in desk, ideal for those needing a workspace or extra storage. The spacious 3-piece bathroom offers plenty of room and additional storage. There's even more storage throughout the trailer, including a compartment under the couch. The rubberized roof ensures durability, and all appliances and systems are in excellent working condition. Outside, the freshly graveled driveway (redone two years ago) accommodates up to three vehicles. The utility shed with a metal roof offers room for a golf cart or additional storage, and the separate bunkhouse includes a queen bed, power hookup, and is designed to support an additional top bunk. Enjoy evenings by the fire using the included stock of wood stored in the woodshed, or relax under the included gazebo located on one of the spacious decks. Additional Features: Access to resort amenities including washrooms/shower house, water, garbage, beach use, and full-time manager for peace of mind, ideal for families, snowbirds, or anyone looking for a seasonal escape. Visit www.poplarbeach.ca for all campground rules and information. This is a turnkey setup with everything you need for a comfortable and enjoyable retreat. Just bring your personal touches and start making memories at Poplar Beach! (id:57557)
501 Jones Crescent
Warman, Saskatchewan
This brand new 1,452 sq. ft. bi-level built by Taj Homes is located on a quiet corner lot in Warman, near The Legends Golf Course, with back alley access. The home features 9' ceilings, tall 8' interior doors, large windows, and luxury vinyl plank flooring throughout. The kitchen includes ceiling-height cabinetry, quartz countertops, a spacious island, and a full set of appliances. The primary bedroom offers a walk-in closet and a beautifully finished ensuite with ceiling-high tiled walls. Two additional bedrooms, a 4-piece bath with matching tile, and a separate laundry room complete the main floor. Additional highlights include an on-demand water heater, high-end fixtures, detailed millwork, a covered Duradeck deck, and a heated, insulated double attached garage with a double concrete driveway. Energy-efficient construction and modern exterior finishes, including vinyl siding with stone accents, add to the home’s appeal. Dont miss out on this property with customization potential!! Note: Photos are from a similar build. Colours and finishes may vary. Contact your favourite agent today! (id:57557)
238 Stillwater Drive
Saskatoon, Saskatchewan
SHOWS LIKE NEW! This 3-bedroom home in Saskatoon's Lakeview neighborhood has been fully updated with new flooring, lighting, and kitchen appliances. Basement developed with 2 large family rooms. It features central A/C and a spacious yard with a double detached garage. Rough in for bathroom in basement. Rough in ready for an additional bathroom. Located close to schools, parks, and other amenities, it’s a practical choice for families or anyone looking for a move-in-ready home in a quiet, established area. Immediate Possession available. (id:57557)
521 Hearn Street
Outlook, Saskatchewan
Welcome to 521 Hearn Street in Outlook, Saskatchewan, proudly known as the Irrigation Capital of Saskatchewan. This WELL-MAINTAINED 1,260 sq ft bungalow, built in 1976, sits on a generous 100' x 120' lot with mature trees and PLENTY OF SPACE to enjoy the outdoors. The main floor features three bedrooms, including a primary bedroom with a 2-piece ensuite, a spacious living room with a COZY GAS FIREPLACE, and CUSTOM BUILT-IN CABINETRY in both the living and dining areas. The MAIN FLOOR LAUNDRY and a bright kitchen that overlooks the backyard add to the home's functionality and appeal. Downstairs, you'll find a finished basement that includes a 4th bedroom, a large family room, and a workshop room off the family area that could easily serve as a 5th bedroom if desired. There’s also a COLD STORAGE and ample storage space throughout. The exterior features aluminum siding with foam insulation underneath and a closed-in back deck, ideal for year-round enjoyment. UPDATES include house shingles (6 yrs old), garage shingles (10–12 yrs old), and a new central air conditioner installed in 2022. The living and dining room windows were replaced around 15 years ago, and the rest of the windows approximately 20 years ago. The furnace is about 10+ years old, and the hot water heater was installed in 2007. Additional features include UNDERGROUND SPRINKLERS in both the front and back yards, a 28' x 32' OVERSIZED GARAGE with a workshop area, and RV PARKING along the north side of the garage. Located CLOSE TO SCHOOLS, daycare, the community rink, and the new swimming pool, this home offers space, comfort, and incredible value in one of Saskatchewan’s most desirable small towns located along the South Saskatchewan River and approx 25 minutes from Lake Diefenbaker. If you're searching for a FAMILY HOME in Outlook, SK, this is one you won’t want to miss - book your showing today! (id:57557)
10929 74 Av Nw
Edmonton, Alberta
Great investment property in the desirable community of McKernan! The upper floor offers over 1000 sq ft with 3 spacious bedrooms, a renovated 4-piece bathroom, bright living room, and a beautifully updated kitchen with brand new stainless steel appliances. The home includes new vinyl plank flooring upstairs and a new front door. The fully legal 2-bedroom basement suite has a separate entrance, its own kitchen, 4-piece bath, and cozy central living room—ideal for rental income or extended family. Major upgrades include two high-efficiency furnaces (2021), two hot water tanks (2021), and shingles approximately 10 years old. The sewer line has been replaced with PVC piping and includes a backflow valve for peace of mind. Additional features include 100 amp electrical, new windows, fresh carpet in the basement, a south-facing backyard, and an oversized single detached garage. Walking distance to U of A, LRT, Whyte Ave, and more—an unbeatable location with incredible potential! (id:57557)
1 2538 Shelbourne St
Victoria, British Columbia
Welcome to Emerson, a collection of family-centric townhomes in Victoria’s Oaklands neighbourhood. This Three Bed home offers 1,149 SqFt, designed for modern, flexible living. Featuring open-concept layouts that adapt to your needs, offering spacious main living areas and additional flex spaces perfect for a home office, media room, or guest suite. This home has been thoughtfully crafted with 9' high ceilings, expansive windows, and private outdoor space, maximizing natural light and livability. Generous storage solutions throughout ensure a functional and clutter-free home. Homeowners also enjoy access to a 1,000+ SqFt private community park, complete with decorative pavers, natural wood benches, and mature Garry Oaks, providing a serene space to gather, unwind, and connect. Ideally situated in a walkable, well-connected community, Emerson is steps from top-rated schools, local parks, shopping, and public transit, offering the best of urban convenience in a peaceful, residential setting. With just a $45k total deposit required, this is a rare opportunity to own a brand-new home in one of Victoria’s most desirable neighbourhoods. Proudly built by Frame Properties, who’s partners collectively have over 60 years of experience and 5,700+ homes built across BC. Emerson is backed by a 2-5-10 New Home Warranty for peace of mind. List Price + GST. Move-in Fall 2025. Don’t miss your chance to call Emerson home - contact us today to learn more or book a tour! (id:57557)



