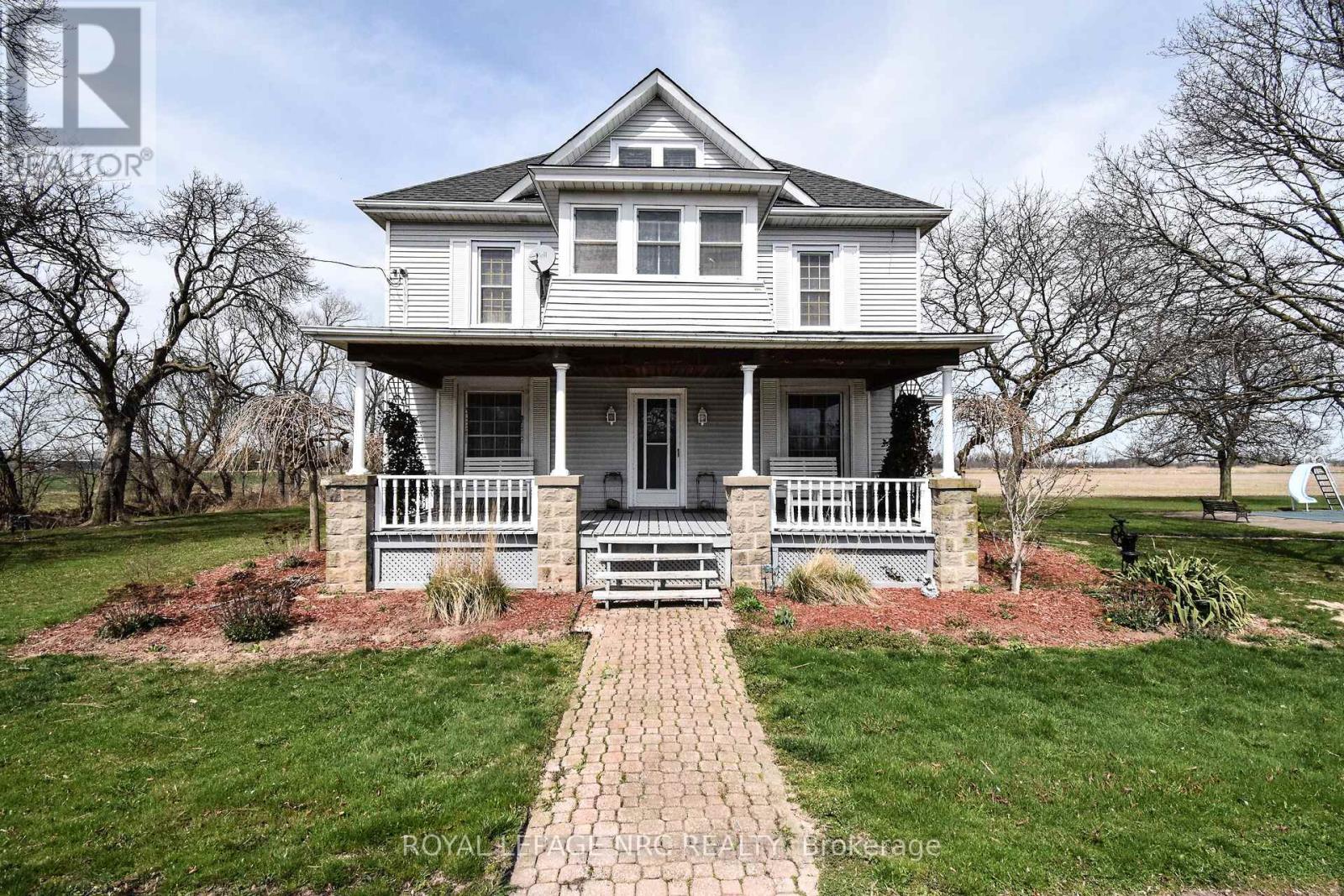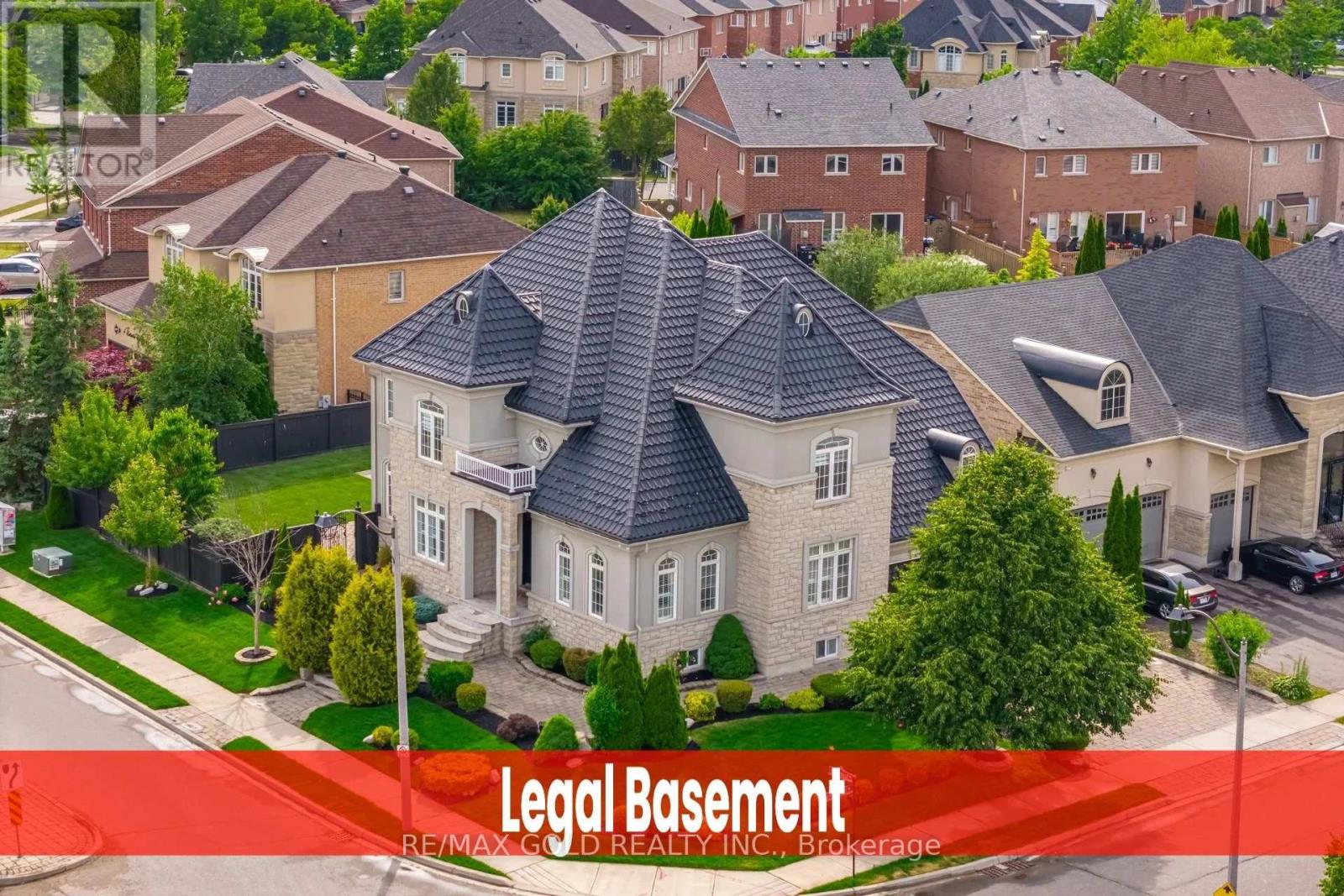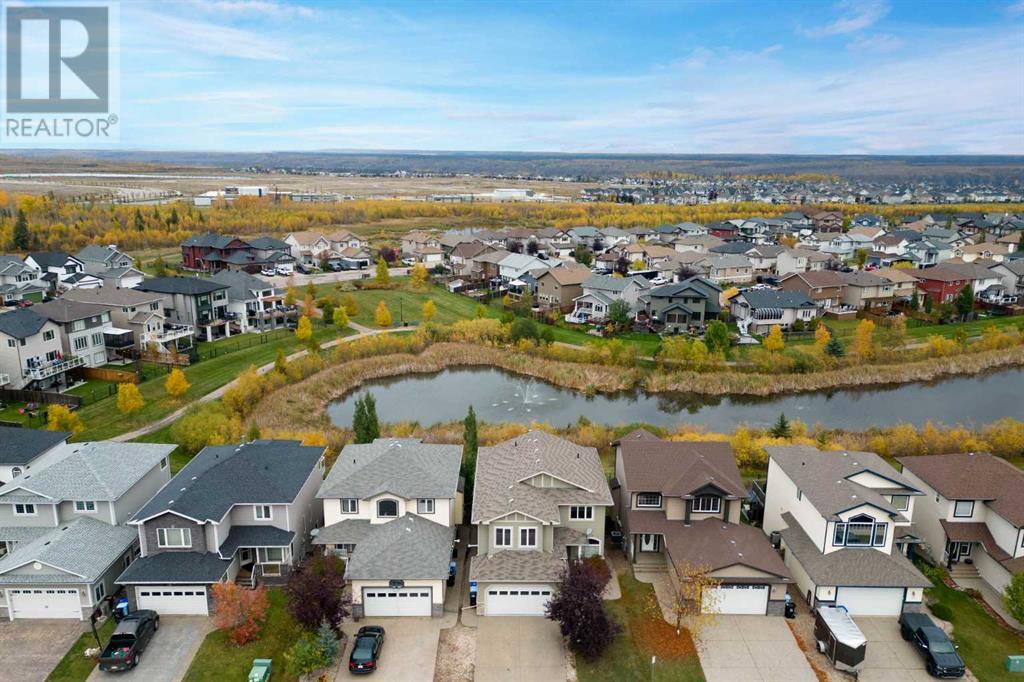33037 Range Road 71
Rural Mountain View County, Alberta
Your chance to buy shares / or fully take the reins of an already successful business / or make it entirely your own! Tons of potential! Schott’s Lake Conference & Resort is a natural Canadian paradise that sits on 160 acres of pristine land in Mountain View County. The East 80 acres is zoned Parks and Rec. It boasts its own 20 acre spring fed lake and all newly renovated 5-star restaurant/event facility ‘The Kitchen’, motel, seasonal cabins and a recreational campground. All this makes for a diversified revenue stream. Schott’s Lake is a year-round experiential travel and special event destination. Only 1.5 hour drive from Calgary.The restaurant/event facility can seat up to 250 people. The interior is finished with beautiful stone fireplaces and a rustic log interior. This main floor of this building hosts a five-star restaurant ‘The Kitchen’ (complete with full commercial kitchen with new HVAC, exhaust fans, fryers, freezers, hot water tanks, ovens, mixers, smoker etc) and a lake-view balcony. On the lower level is a large conference space, 3 bathrooms with showers, a patio & an outdoor firepit area. Great for hosting Weddings, AGM’s, team building events, workshops, reunions etc. Backup generator a bonus. Overnight accommodations include 54 campground sites (19 sites with 30 amp & water, 15 sites with 50 amp & water, 16 dry camping sites, 4 walk-in tent sites), 2 cabins, 1 travel trailer and a year-round 10 room motel. The campground has a water & dumping station along with 4 public washroom stations. Fully operational setup, which includes an adjacent 80 acre agricultural parcel (separately titled) with a gated on-site living accommodation with detached garage for an owner/manager and a secondary home (6 bed,2 bath) for staffA lot of work has gone into building this business and updating all of its facilities. Significant capital expenses ($10M+) Rapid increase in operating revenue and market awareness in recent years. (id:57557)
3 Sutton Close
Red Deer, Alberta
Bungalow on a large lot with a detached double garage facing a green space and on a quiet close, in a mature neighbourhood?! Say no more. This home has just received a fresh coat of paint upstairs, new lights in the basement family room & dining area, brand new fridge (July 2025), fresh landscaping, & staining on the deck! Updates over the years include; windows, water tank, vinyl plank floors, full kitchen facelift creating an open concept space to the living room, and the garage overhead door. The living room has 3 very large windows that overlook the green space and allow for a ton of natural light and morning sun to greet the space. The oversized windows in the dining area and kitchen also allow for unobstructed backyard views. 3 bedrooms on the main floor, with the primary having patio doors leading out to the two-tiered deck. The 4PC main bath has also been updated over the years, with a fully tiled tub surround, new vanity, new toilet, new flooring, & lighting. Downstairs offers a large rec room, 3PC bath, 4th bedroom, laundry, and the utility/storage room. The garage has a gas line already installed, making it easy to add a heater. This move-in ready home is in an excellent location, with plenty of opportunity to add your personal touch to the basement if desired. There is also a front paved parking pad that allows for 2 vehicles; something very rare on an older bungalow! Close to shopping (Bower Mall) and many treed walking paths. (id:57557)
499 Townline Road
Niagara-On-The-Lake, Ontario
This beautiful 51.67 acre Niagara on The Lake country property is a rare find with several allowable uses under the current zoning. Property features a 4 bedroom home built in 1903 with much of it's original charm. Lots of potential in restoring to todays standards. Other great features of this property includes a second home on the property, all season two bedroom house ideal for family members or extra income, a detached wood garage/barn ideal for storage or parking and a large detached Aluminum sided approx 2400 sq ft workshop built in 2003 with two roll up doors. Inground swimming pool. Property is currently being used for growing soy beans. The are two private septic beds and a cistern. Excellent potential for extra income while owning acreage in desirable Niagara On The Lake. Buyer to do own due diligence regarding property uses and potential. (id:57557)
701 - 500 Brock Avenue
Burlington, Ontario
Fabulous LOCATION - Quality Builder Lovely, Move-In Ready 1 bedroom, 1 bathroom Condo at the perfect height with stunning Escarpment Views. Located on a Quiet street in Burlingtons CORE District and Steps to the WATERFRONT. Open concept design in main living areas, offering640 Sq. Ft. (per builder floor plan) of Upgraded, Spacious Living. Very bright and modern, painted in designer tones and carpet free. The Foyer opens onto the Great Room - perfect for evenings relaxing at home and family / friend gatherings. From here is the bright, Kitchen offering numerous cabinets, generous counter space & a useful island / breakfast bar. The Primary Bedroom retreat offers his-hers Closet Organisers and floor to ceiling windows with custom blinds - comfy seating could be placed in front of the large windows for a perfect sunset and peoplewatching set up. Nicely tucked away you will find the beautifully upgraded 4-piece guest bathroom and a laundry closet. Upgraded Finishings Include: Quality vinyl plank flooring in most rooms. Foyer: oversized closet & handy cabinet - Kitchen: beautiful white cabinetry, stone countertops, backsplash tiles, quality appliances Great Room: blinds - Bedroom: closet organizers shelving, blinds - Bath: stunning, low maintenance stone flooring & shower walls. convenient cabinet + vanity for storage. Quiet, well-maintained building with Excellent building with state-of-the-art amenities & great visitor parking. Prime location Active neighbourhood, surrounded by greenspace - Steps to the lake, park, restaurants, shopping - Adjacent to bike/pedestrian walking path & lakefront trail and lose to public transit and commuter routes. Great Value and A Pleasure to View - Schedule a viewing today. (id:57557)
408 - 2 Old Mill Drive
Toronto, Ontario
Two Old Mill By Tridel! Luxury One Bedroom Plus Den Suite! Well Laid-Out With Walk-Out To Open Balcony! Parking Space And Locker Included! Visitors Parking As Well. 24 Hour Concierge. Prime Location - Steps To Subway, Bloor Street Shops, Restaurants, Cafes - A Walker's Paradise! Hotel/Spa-Like Amenities Including: Indoor Pool, Party Room, Theatre, Private Dining Room, Rooftop Garden, Gym, Guest Suites, Yoga + More! (id:57557)
209 Castle Oaks Crossing
Brampton, Ontario
Aprx 2900 Sq FT!! Built In 2017.. Very Well Maintained. Shows Extremely Well. Fully Detached Luxurious Home. Main Floor Features Separate Family Room, Combined Living & Dining Room & Spacious Den. Hardwood Throughout The Main Floor. Upgraded Kitchen Is Equipped With S/S Appliances & Center Island. Second Floor Offers 4 Good Size Bedrooms & 3 Full Washrooms. Two Master Bedrooms With Own Ensuite Bath & Walk-in Closet. Separate Entrance Through Garage To Unfinished Basement. Upgraded House With Triple Pane Windows, 8' Foot Doors & Upgraded Tiles On The Main Floor. Newly Upgraded Four Piece Bathroom. (id:57557)
2 Belleville Drive
Brampton, Ontario
Aprx 4200 Sq Ft!! Come & Check Out This Upgraded & Freshly Painted 3 Car Tandem Garage Detached House With Stone & Stucco Exterior, Built On A Premium Corner Lot With Full Of Natural Sunlight. Comes With Fully Finished Legal Basement With Separate Entrance Registered As Second Dwelling. Main Floor Features Separate Family Room, Sep Living & Sep Dining Room. Hardwood Floor & Pot Lights Throughout The House. Huge Den & 3 Pc Full Washroom On The Main Floor. Upgraded Kitchen Is Equipped With Quartz Countertop, Brand New S/S Appliances & Center Island. Second Floor Offers 4 Good Size Bedrooms & 3 Full Washrooms. Master Bedroom With 5Pc Ensuite Bath & Walk-in Closet. Finished Legal Basement Offers 3 Bedrooms, Kitchen & 2 Full Washrooms. Separate Laundry In The Basement. Fully Upgraded House With Brand New Tiles In Kitchen, Breakfast Area & Foyer. 9 Ft Ceiling On The Main Floor & Basement, Metal Roof, Beautifully Landscaped, Brand New Laundry (Both On Main Floor & Basement). New AC 2.5 Ton (2024), Furnace (2024). (id:57557)
9714 100 Street
Plamondon, Alberta
Step into a piece of history with this delightful 1940s character home, offering 2 bedrooms and 1 beautifully updated bathroom that still retains its original charm. The kitchen has been lovingly refreshed with painted cabinets, blending modern convenience with retro-old world charm that makes this home truly unique.Ideal for retirees, single professionals, or couples, this affordable gem boasts low taxes and minimal upkeep. Major updates including the furnace (2021), roof (2016), hot water tank (2015), and electrical panel and wiring (2016) ensures you can move in with peace of mind, with nothing left to do but enjoy your new space.The unfinished basement provides ample storage, laundry facilities, and a cozy workbench for tinkering. Outside, the fenced backyard is a gardener’s dream, featuring a raspberry patch and sour cherry tree. A 12x22 shed or garage offers additional storage or workspace, and the double gate to the back alley is perfect for storing larger items.Don’t miss the chance to fall in love with this sweet little abode – schedule your viewing today! (id:57557)
410, 111 Charles Avenue
Fort Mcmurray, Alberta
MOVE IN READY AND THEN SOME! Located in a secure building, tucked away downtown, this 2 bedroom, 1 bathroom condo must be seen to be believed! Meticulously renovated and maintained it is the perfect starter home or rental. Close to all amenities, this is the perfect rental space, This one won't last long! (id:57557)
721076, Rge Rd 164
Wandering River, Alberta
Located in Wandering River, this 2008 bungalow sits on 149 acres—an ideal setting for hunting, homesteading, or year-round recreation. The 1,728 sq ft, single-level home offers an open-concept layout with three bedrooms, two bathrooms, and a cozy wood stove as a central feature. The kitchen has been recently refreshed with new paint, and a spacious mudroom adds convenience as you enter the home. Outside, you'll find a 36’x40’ shop (built in 2012) with an engineered pad built for heavy equipment, two 10’H x 14’W doors, and 220V wiring. Additional highlights include several storage buildings, a firepit area with an open-faced shed, a large garden, and a variety of berry bushes and fruit trees. The home is serviced by a 1,200-gallon cistern and a septic pump-out system. A property offering this much land, a well-built shop, and a comfortable home is a rare opportunity at this price. (id:57557)
145 Fireweed Crescent
Fort Mcmurray, Alberta
WELCOME to the epitome of LUXURY LIVING in the bustling heart of Paquette Heights, where a RARE GEM of a home, 145 FIREWEED CRES backs on to a picturesque pond and lush greenery. Let's embark on a virtual tour of this spectacular residence. As you arrive, the aggregate exposed driveway invites you to ascend the dual staircases that lead to the serene backyard retreat. Imagine the convenience of having these additional stairs for your tenant or for those moments when you crave an easy escape to the outdoors. The backyard is a tranquil oasis, boasting unrivaled views of one of the most coveted pond locations in the area. Step inside this architectural marvel and be greeted by an opulent foyer that opens up to a tapestry of exotic Brazilian tiger wood floors, and higher end elegantly adorning the main and upper levels. The formal dining and living room exude sophistication, offering the perfect canvas for intimate gatherings or quiet reflection. For those who appreciate the finer details, the seamless flow between spaces is accentuated by the Italian porcelain tiles that dance beneath your feet. The pièce de résistance is the open-concept informal living area, a harmonious blend of comfort and luxury. Here, a majestic gas fireplace warms the family room, which flows into the gourmet kitchen, a chef's dream replete with a colossal island, midnight granite countertops, and beautiful S/S appliances. The under-cabinet lighting adds a touch of glamour, while the walk-in pantry ensures you're never short on space for your culinary endeavors. The natural light floods in through the banks of windows, framing the stunning pond view, while a garden door beckons you to step out onto the full-length deck. Imagine the scent of BBQ wafting through the air as you host alfresco dinners, with gas hookups at the ready for those sizzling summer nights. The second floor is a sanctuary unto itself, with four well-appointed bedrooms, each a testament to the thoughtful design of the hom e. The primary suite is a masterclass in opulence, featuring a colossal walk-in closet, dual sinks, a decadent corner jetted tub, and a custom tile shower enclosed by a sleek glass door. Unwind in the sitting area with a crackling gas fireplace, or step out onto your private balcony deck for a moment of peace amidst the urban wilderness. The second bedroom is a haven for the young at heart, boasting its own private ensuite bathroom, making it the ultimate kids' retreat or a guest suite par excellence. The third bathroom and laundry room, complete with ample storage, and a 3rd bathroom are conveniently located on this floor. The 4th bedroom can also be used as a bonus room! Surrounded with higher-end finishing! DISCOVER A MORTGAGE HELPER! This LEGAL SUITE is a showstopper, with a full kitchen, spacious living room w/gas fireplace, two bedrooms, a dining area, and a separate laundry AND WALK-OUT BASEMENT. CALL NOW to schedule a viewing, and let the journey to your DREAM HOME begin! BONUS A/C! (id:57557)
109 Pintail Place
Fort Mcmurray, Alberta
PRICED to SELL!! Located in the sought-after Eagle Ridge neighborhood, this stunning 5-bedroom, 3.5-bathroom home offers an ideal blend of luxury, comfort, and convenience. With a fully finished 2-bedroom legal basement suite featuring a separate entrance, full kitchen, and laundry, this property is perfect for extended family or rental income!Step inside the spacious front entrance and be welcomed by hardwood floors and ceramic tiles throughout the main level. The living room is warm and inviting with a gas fireplace, while the chef’s kitchen boasts granite countertops, a walk-through pantry, and ample cabinetry. A convenient main floor laundry room and a half bath complete this level.Upstairs, you'll find a large bonus room, perfect for a family retreat. The primary suite offers a spa-like ensuite, while two additional bedrooms and another full bath provide plenty of space.The fully finished basement suite is a standout feature, offering in-floor heating, two bedrooms, a full kitchen, laundry, and a private entrance—a fantastic mortgage helper!Outside, the fully fenced yard provides privacy and space for outdoor enjoyment. The double attached garage also features in-floor heating, adding extra comfort during the winter months. Don't forget the convenient location - near elementary schools, playgrounds, walking trails, the movie theatre, restaurants, pubs and so much more! This home truly has it all—space, style, and a prime location! Don't miss out - book today! (id:57557)















