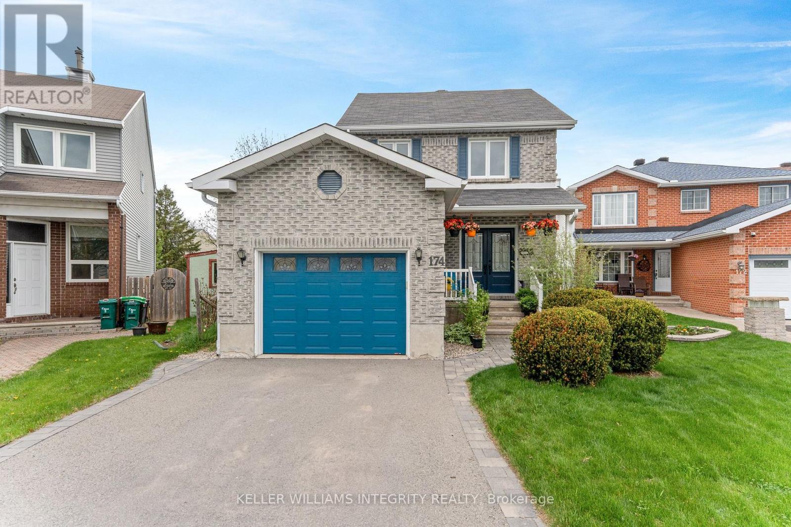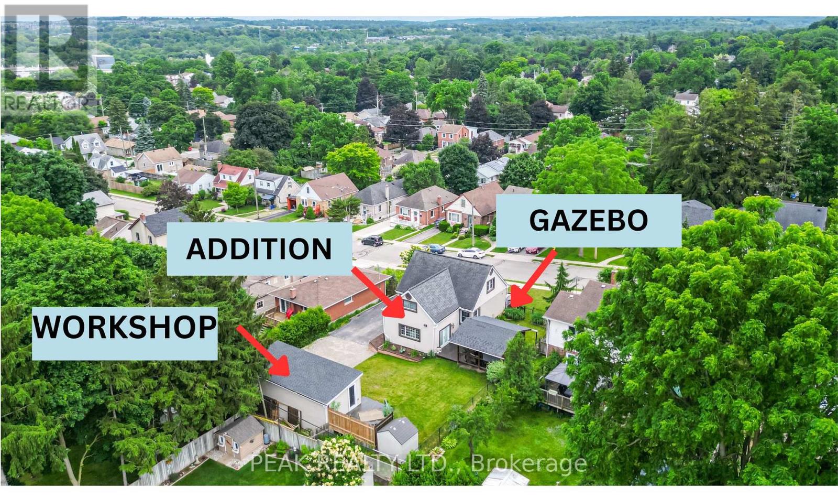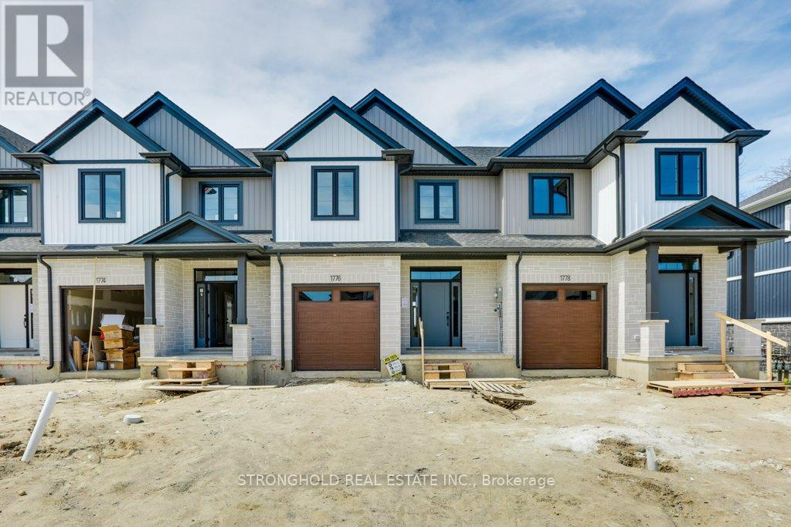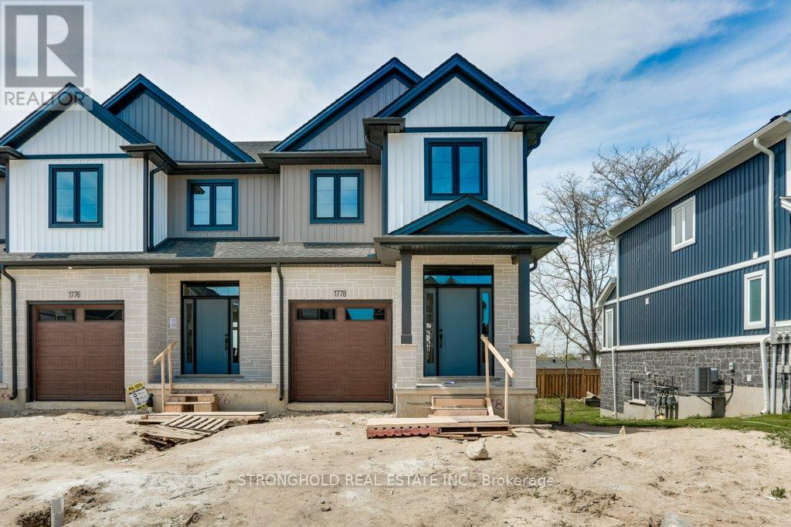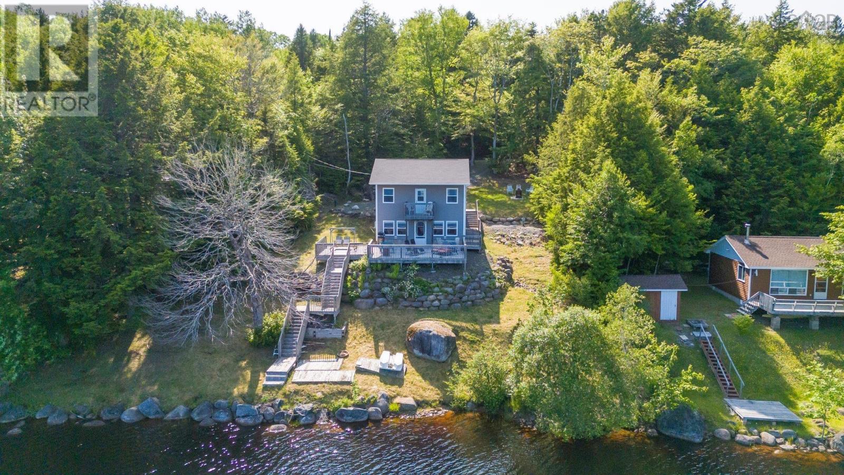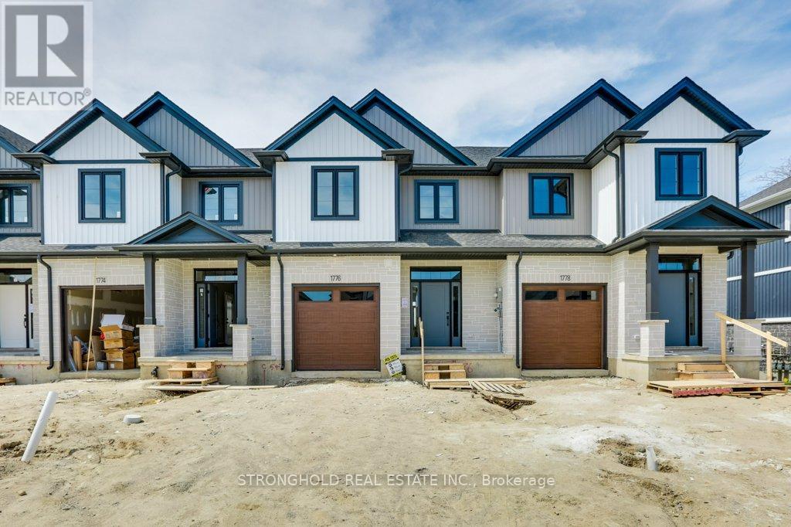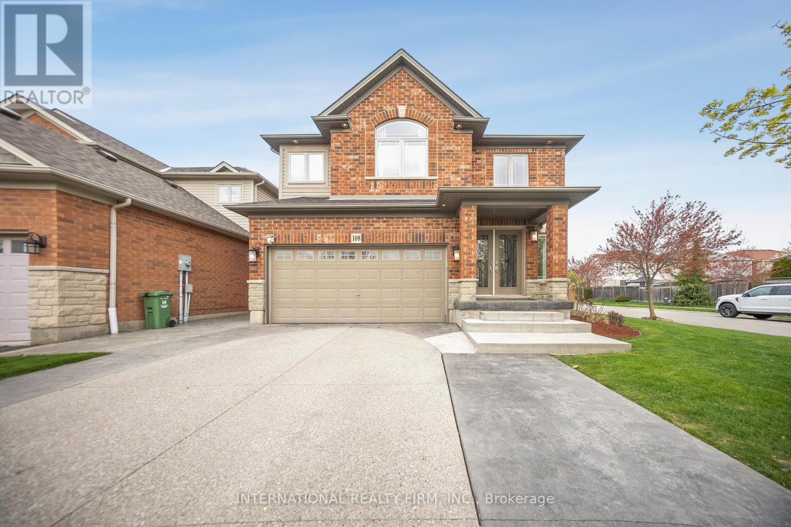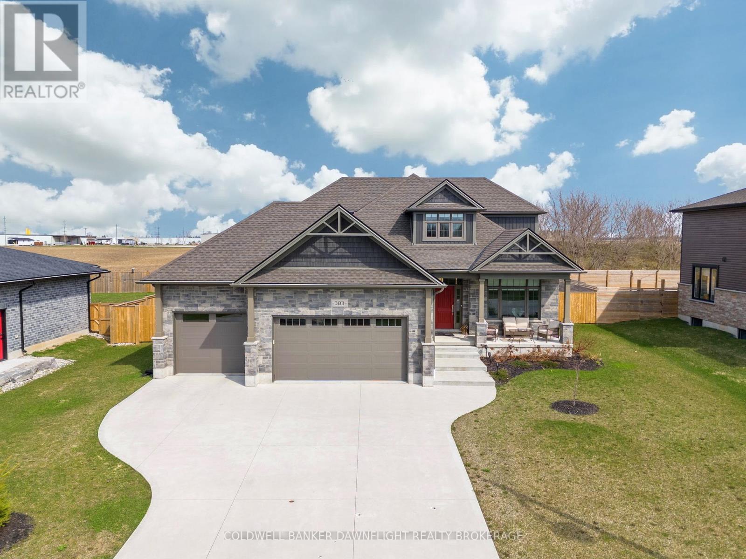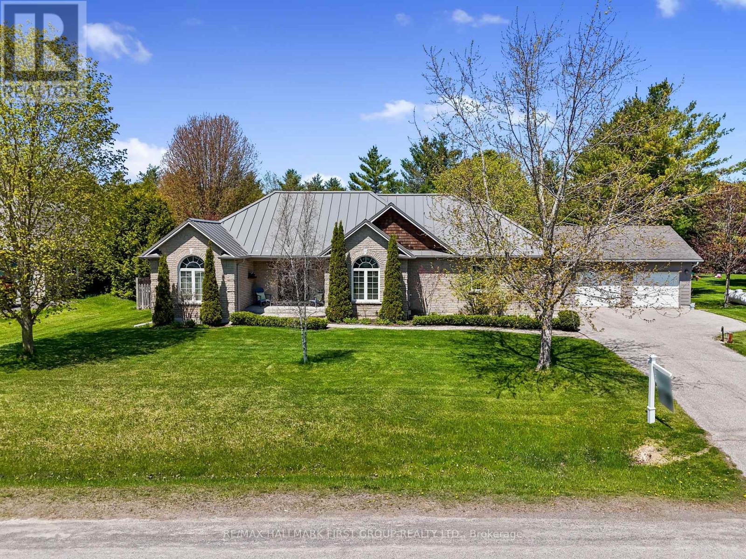174 Tartan Drive
Ottawa, Ontario
Welcome to this tastefully renovated 3-bedroom, 2-bathroom detached home on an incredible lot! Ideally located close to schools, parks, and convenient highway access. This thoughtfully maintained home offers a perfect balance of space, comfort, and functionality. Step inside to find hardwood flooring throughout the main living areas and a bright, updated kitchen with sleek granite counters. The spacious primary bedroom includes double closets and access to a cheater ensuite, upgraded with new tile work. The lower level offers a bright rec room, a bonus room perfect for a home office or gym, and ample storage space to meet your needs. Outdoors, the large landscaped yard is ideal for relaxing or entertaining on the composite deck. Car enthusiasts will appreciate the garage outfitted with features perfect for passion projects. With numerous recent updates and a prime location, this home is move-in ready and waiting for you to enjoy. Two virtually staged photos included. (id:57557)
70 Stanley Street
Cambridge, Ontario
Welcome to 70 Stanley! over 2500 sq ft of living space, 4+1 bedroom home with 3 bathrooms, main floor laundry AND A WALK-OUT BASEMENT, SEPARATE ENTRANCE: Stunning design, full workshop, landscaped & a beautiful gazebo for lounging on hot summer nights. Two spacious bedrooms on the main level, ( OR 1 bedroom and an office):main floor laundry, carpet free. Fully upgraded eat-in kitchen featuring Quartz counters and stunning pot lights through out. ALL appliances under 3 years old. 3 additional bedrooms upstairs offering laminate floors another bathroom. The separate side entrance, Walk-out basement, leads to finished space that includes a sixth bedroom-offering excellent in-law suite or income potential. The large detached workshop is a dream come true for hobbyists, tradespeople, or anyone needing extra space for tools, toys, or storage. Additional upgrades and features include: ~~WORKSHOP 12'8" x 24'6" plus Storage: 12'6" x 10'1" :Renovated throughout-move in ready with modern finishes Stand-up freezer, water softener (2025), washer, and dryer-all just 3 years old Owned 50-gallon water heater-no rental equipment . Conveniently located close to top-rated schools, parks, trails, and all amenities Whether you're upsizing, investing, or looking for multi-functional family home, this rare West Galt gem checks all the boxes. (id:57557)
28 Masters Crescent
Georgian Bay, Ontario
Your Dream Home Awaits at the Residences of Oak Bay Golf & Marina Community!Welcome to your ideal escape nestled on the shores of Georgian Baythis stunning end-unit townhome, backing onto the prestigious Oak Bay Golf Course, offers the perfect blend of comfort, luxury, and year-round recreation. Start your mornings with a round of golf on the neighbouring links, then spend your afternoons boating, enjoying invigorating water sports, or reeling in your next catch. In the winter, hit the nearby OFSC snowmobile trails or ski the slopes at Mount St. Louis Moonstonejust 15 minutes away. Only 2 minutes from Hwy 400 and 90 minutes to the GTA, this home is perfectly situated for weekend getaways or full-time living. A freshly painted front door and outdoor trim welcomes you into a bright, open-concept layout that seamlessly blends the kitchen, living, and dining areasideal for both entertaining and everyday life. The kitchen is a chefs dream with modern finishes, ample counter space, and upgraded cabinetry with pull-out sliders for effortless organization. Step into the adjacent sunroom to unwind and take in peaceful views and striking sunsets over the golf coursea true retreat at the end of the day. Upstairs, the spacious primary suite is your private haven, featuring a large walk-in closet and a luxurious five-piece ensuite complete with a soaker tub, glass-enclosed shower, and double vanity. The home offers three additional bedrooms, two of which are connected by a stylish Jack & Jill bathroom, perfect for family or guests. The fourth bedroom can easily serve as a home office, guest room, or hobby spacewhatever suits your needs. Whether you're seeking a peaceful retreat or an active lifestyle, this home offers it allcomfort, convenience, and breathtaking surroundings. (id:57557)
485 Dibble Street W
Prescott, Ontario
Spacious 3+1 bedroom semi-detached home in the heart of downtown Prescott. This solid brick home features double living areas on the main floor, a separate dining room, and an eat-in kitchen with patio doors leading to a side deck, perfect for outdoor dining. The kitchen also includes a rough-in for a future bathroom or main floor laundry. Upstairs, there are two bedrooms and a full bath in addition to the large primary bedroom, which offers a 4-piece. ensuite bath and a bonus room ideal for a den, office, or nursery. Two full bathrooms, an updated electrical panel, and forced air heating provide comfort and efficiency. The fenced rear yard features a spacious storage shed and ample space to enjoy the outdoors. Conveniently located close to schools, shops, and the St. Lawrence River. Windows updated (2015), back roof (2016), hot water tank owned (2016) (id:57557)
1768 Finley Crescent
London North, Ontario
*THIS PRICE IS FOR QUALIFIED FIRST-TIME HOME BUYERS* These beautifully upgraded townhomes showcase over $20,000 in builder enhancements and offers a spacious, sunlit open-concept main floor ideal for both everyday living and entertaining. The designer kitchen features upgraded cabinetry, sleek countertops, upgraded valence lighting and modern fixtures, while the primary bedroom includes a walk-in closet and a private ensuite for added comfort. Three additional generously sized bedrooms provide space for family, guests, or a home office. The main level is finished with durable luxury vinyl plank flooring, while the bedrooms offer the cozy comfort of plush carpeting. A convenient laundry area adds functionality, and the attached garage with inside entry and a private driveway ensures practicality and ease of access. Outdoors, enjoy a private rear yard perfect for relaxing or hosting gatherings. The timeless exterior design is enhanced by upgraded brick and siding finishes, all located in a vibrant community close to parks, schools, shopping, dining, and public transit, with quick access to major highways. Additional highlights include an energy-efficient build with modern mechanical systems, a basement roughed in for a future unit, contemporary lighting throughout, a stylish foyer entrance, and the added bonus of no condo fees. *Unit currently not fully complete. Photos represent the final look.* (id:57557)
1766 Finley Crescent
London North, Ontario
*THIS PRICE IS FOR QUALIFIED FIRST-TIME HOME BUYERS* These beautifully upgraded townhomes showcase over $20,000 in builder enhancements and offers a spacious, sunlit open-concept main floor ideal for both everyday living and entertaining. The designer kitchen features upgraded cabinetry, sleek countertops, upgraded valence lighting and modern fixtures, while the primary bedroom includes a walk-in closet and a private ensuite for added comfort. Three additional generously sized bedrooms provide space for family, guests, or a home office. The main level is finished with durable luxury vinyl plank flooring, while the bedrooms offer the cozy comfort of plush carpeting. A convenient laundry area adds functionality, and the attached garage with inside entry and a private driveway ensures practicality and ease of access. Outdoors, enjoy a private rear yard perfect for relaxing or hosting gatherings. The timeless exterior design is enhanced by upgraded brick and siding finishes, all located in a vibrant community close to parks, schools, shopping, dining, and public transit, with quick access to major highways. Additional highlights include an energy-efficient build with modern mechanical systems, a basement roughed in for a future unit, contemporary lighting throughout, a stylish foyer entrance, and the added bonus of no condo fees. *Unit currently not fully complete. Photos represent the final look.* (id:57557)
1 Pernix Court
Cole Harbour, Nova Scotia
Welcome to your dream home in the heart of Westphal, Cole Harbours family-friendly community, located at the start of a quiet cul-de-sac where kids can play and neighbours know your name. This detached split-entry home offers 2100 square feet of living space with four bedrooms, a den, and two fully renovated full baths, ideal for growing families or first-time buyers. The home has been thoroughly upgraded: a new roof (2017), new siding and Styrofoam insulation (2018), new windows (2018), front and patio doors (2017), and a fully repaired driveway (2018). Flooring was redone throughout in 20172018, the upstairs bathroom features a new tub, toilet, and sink (2019), and the downstairs bathroom was completely redone in 2022. The kitchen includes a fridge, stove, and dishwasher from 2016, with a washer and dryer added in 2022. A heat pump and attic insulation were installed in 2019, a smart meter in January 2019, and a new power meter in June 2025. The large corner lot features a wired, insulated 14 x 18 shed (2018) plus an extra 8 x 8 shed, and new front and back patios were added in 2022. The driveway accommodates up to five vehicles. School bus service is available in the neighbourhood, an elementary school is just a five-minute walk, and high schools are nearby. Theres also a bus stop down the road. Youre five minutes from Cole Harbour Place, which offers pools, fitness facilities, ice rinks, and a public library, as well as essential shopping at Sobeys and Shoppers. The Salt Marsh Trail, part of the Trans Canada Trail, is five minutes away for walking, cycling, and birdwatching, while Rainbow Haven is just a ten-minute drive for a beach day and Lawrencetown beach for surfing. Cole Harbour Heritage Park offers scenic coastal trails just minutes away. This is a bright, well-maintained home in a connected, friendly neighbourhood where you can live, grow, and thrive. (id:57557)
131 Innes Lane
Upper Vaughan, Nova Scotia
Discover the charm of lakeside living at this stunning 2 storey home set on the peaceful shores of Zwicker Lake. This inviting property offers breathtaking water views from almost every room, making it the perfect choice for a year-round residence or a relaxing cottage retreat. Step into the open-concept kitchen and living area, where large windows frame the lake and sliding doors lead to a spacious back deckperfect for summer BBQs, entertaining friends, or simply soaking in the peaceful surroundings. Stairs from the deck bring you right down to the waters edge, where you can enjoy kayaking, paddleboarding, swimming, or fishing. Upstairs, youll find 3 bedrooms, a 3 piece bath, and your very own balcony to enjoy morning coffee while watching the sunrise. A heat pump keeps the home comfortable year-round, while the propertys layout makes the most of outdoor living during warmer months. Located just 20 minutes from the shops, restaurants, and amenities of Windsor, and only an hour from Halifax or the airport. Whether you're looking for a cozy home or a getaway that feels like a true escape, this property offers the best of lakefront living. (id:57557)
1776 Finley Crescent
London North, Ontario
These beautifully upgraded townhomes showcase over $20,000 in builder enhancements and offers a spacious, sunlit open-concept main floor ideal for both everyday living and entertaining. The designer kitchen features upgraded cabinetry, sleek countertops, upgraded valence lighting and modern fixtures, while the primary bedroom includes a walk-in closet and a private ensuite for added comfort. Three additional generously sized bedrooms provide space for family, guests, or a home office. The main level is finished with durable luxury vinyl plank flooring, while the bedrooms offer the cozy comfort of plush carpeting. A convenient laundry area adds functionality, and the attached garage with inside entry and a private driveway ensures practicality and ease of access. Outdoors, enjoy a private rear yard perfect for relaxing or hosting gatherings. Comes with a 10 x 10 deck with no stairs, stairs can be added for $3,000. The timeless exterior design is enhanced by upgraded brick and siding finishes, all located in a vibrant community close to parks, schools, shopping, dining, and public transit, with quick access to major highways. Additional highlights include an energy-efficient build with modern mechanical systems, a basement roughed in for a future unit, contemporary lighting throughout, a stylish foyer entrance, and the added bonus of no condo fees. (id:57557)
108 Great Oak Trail
Hamilton, Ontario
Welcome to 108 Great Oak Trail, a beautifully maintained home that blends modern upgrades with comfort and functionality. Offering over 3,000 sq ft of living space, this home features 3 spacious bedrooms upstairs, plus an additional bedroom in the fully finished basement, and a total of 4 bathrooms. Step inside to an elegant double-height foyer leading to the open-to-above living room, filling the space with natural light and a sense of grandeur. The open-concept layout seamlessly connects the living room to the renovated kitchen (2022), featuring quartz countertops, a large pantry, ample cabinetry, undermount lighting, and a garburator making it both stylish and practical for everyday living. The primary bedroom retreat offers vaulted ceilings, a walk-in closet, and a 4-piece ensuite with a relaxing tub. The second floor also includes a versatile open space, ideal for a study nook or nursery setup. For added convenience, laundry is located upstairs, saving you trips up and down the stairs.Downstairs, the fully finished basement provides incredible versatility perfect as a guest suite, gym, office, or entertainment area. It includes a bar counter, TV and speaker setup (included), and a sleek 3-piece bathroom with a glass shower, ensuring comfort and privacy for guests. Enjoy outdoor living on this desirable corner lot featuring a fully fenced yard, two storage sheds, and a large deck ideal for hosting family and friends. Newly installed concrete walkways (2024) on both sides of the home add style and easy access. This move-in ready home offers exceptional value, thoughtful upgrades, and welcoming spaces throughout. Dont miss your chance to make it yours! (id:57557)
303 Hazelton Lane
South Huron, Ontario
Welcome to one of Exeter's most sought-after addresses on Hazelton Lane where luxury meets functionality in this meticulously crafted home. Boasting over 2,800 sq ft of beautifully finished living space, this property is ideal for families, multigenerational living, or anyone seeking a spacious, high-end lifestyle.The standout feature of this home is the oversized 3-car garage, complete with a rear bay door for backyard access and direct stairs leading into the finished basement offering the potential for a separate in-law suite or private space for extended family.Inside, you are greeted by a bright main-floor office and a spacious primary suite with a walk-in closet and private ensuite, creating the perfect retreat. The open-concept kitchen, living, and dining areas flow effortlessly, making entertaining a breeze. Convenient main floor laundry adds to the homes practical design.Upstairs, two generously sized bedrooms and a full 4-piece bathroom provide plenty of space for kids or guests. The fully finished basement includes an additional bedroom, a stylish rec room with an electric fireplace, and a modern 4-piece bath. Ideal for movie nights, game days, or extended stays.Step outside to enjoy the large, fully fenced backyard with ample room to relax or play. Located just steps from the scenic Morrison Dam walking trails, this home offers the best of small-town charm and outdoor adventure.Dont miss your chance to own this rare gem in one of Exeter's most prestigious neighbourhoods. (id:57557)
3905 Larose Crescent
Port Hope, Ontario
Tucked into a tree-lined setting, this executive bungalow blends charm, function, and well over 3,000 sq ft in one impressive package. The home features a durable metal roof, a garage, and a spacious backyard with a sports court, perfect for outdoor fun. Step inside the welcoming front foyer that sets the tone for the thoughtfully designed interior. The cozy living room boasts a large front window with California shutters, a peaked ceiling, and stylish board-and-batten wainscotting. The dining area features a sleek propane gas fireplace flanked by windows, modern flooring, and plenty of room for family gatherings. It flows seamlessly into the kitchen, making entertaining a breeze. The kitchen impresses with dual-level prep counters, built-in stainless steel appliances, a ceiling-height pantry, glass tile backsplash, recessed lighting, and an undermount sink. Just off the kitchen, a sunroom with a built-in window seat and walkout offers the perfect spot to relax with a book or enjoy nature views. The adjacent family room is open and inviting, with built-in shelving. The spacious primary bedroom includes a walk-in closet with cabinetry and a spa-like ensuite featuring a tub and a glass-enclosed shower. Two additional bedrooms and a bathroom provide comfort and flexibility for the whole family. A main floor laundry room and guest bath add convenience. Downstairs, a finished basement offers a large rec room, games area, and bedroom that is currently used as a home gym and would make an ideal studio or office for a home-based business. Outside, the private yard backs onto a wooded area, including a deck, patio, fire pit with seating area, and a versatile sports court ideal for year-round enjoyment. Moments to amenities and easy access to the 401, this home truly offers everything your family needs inside and out. (id:57557)

