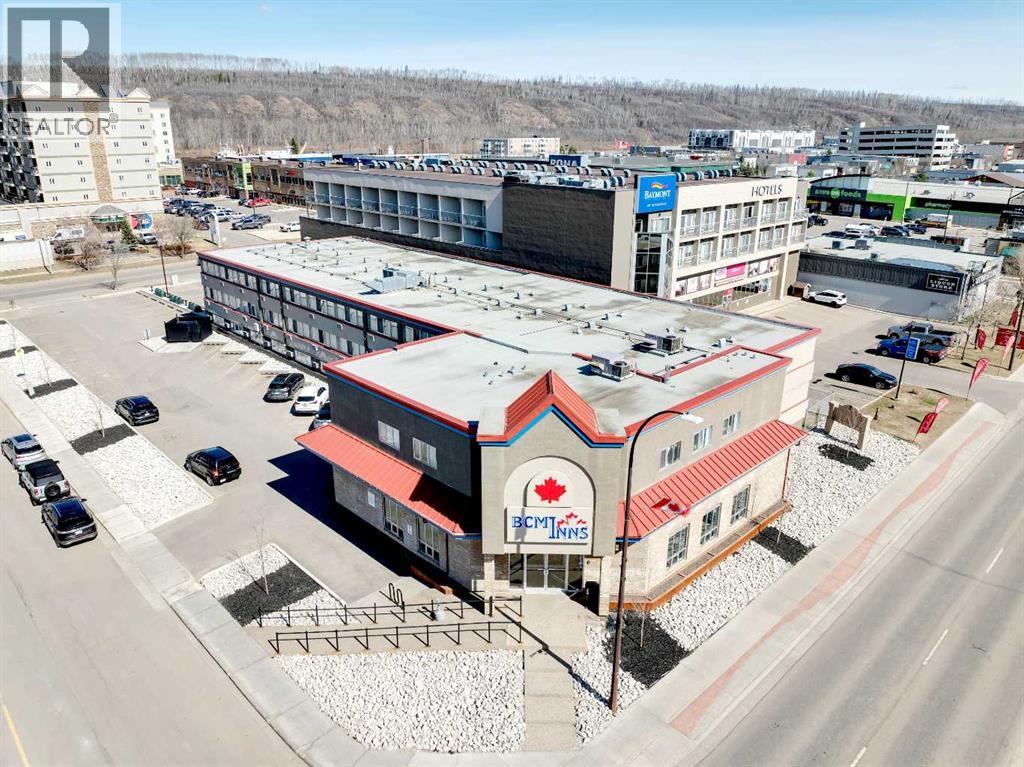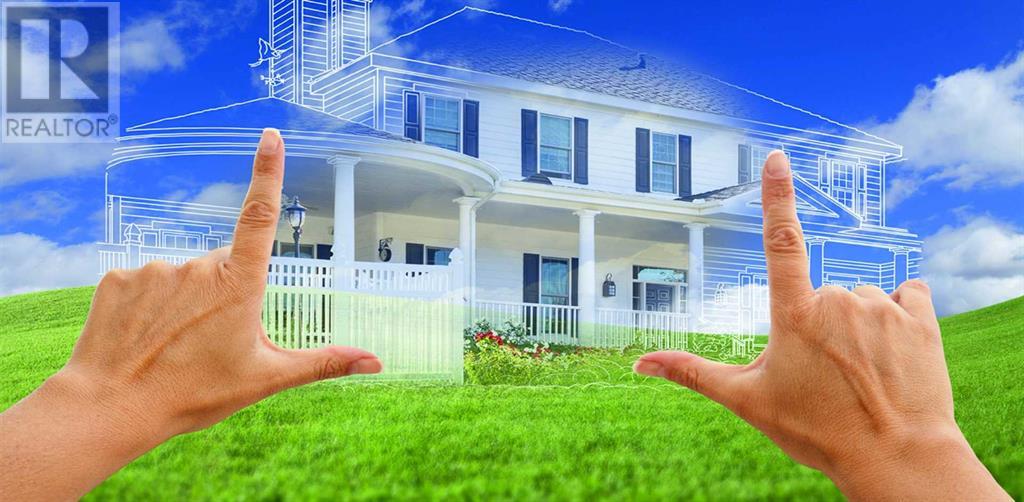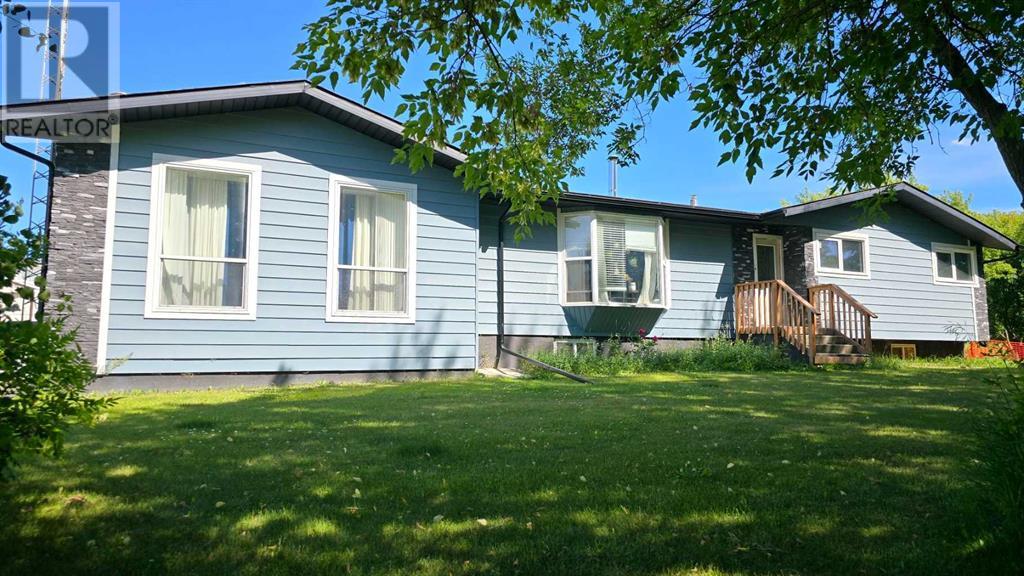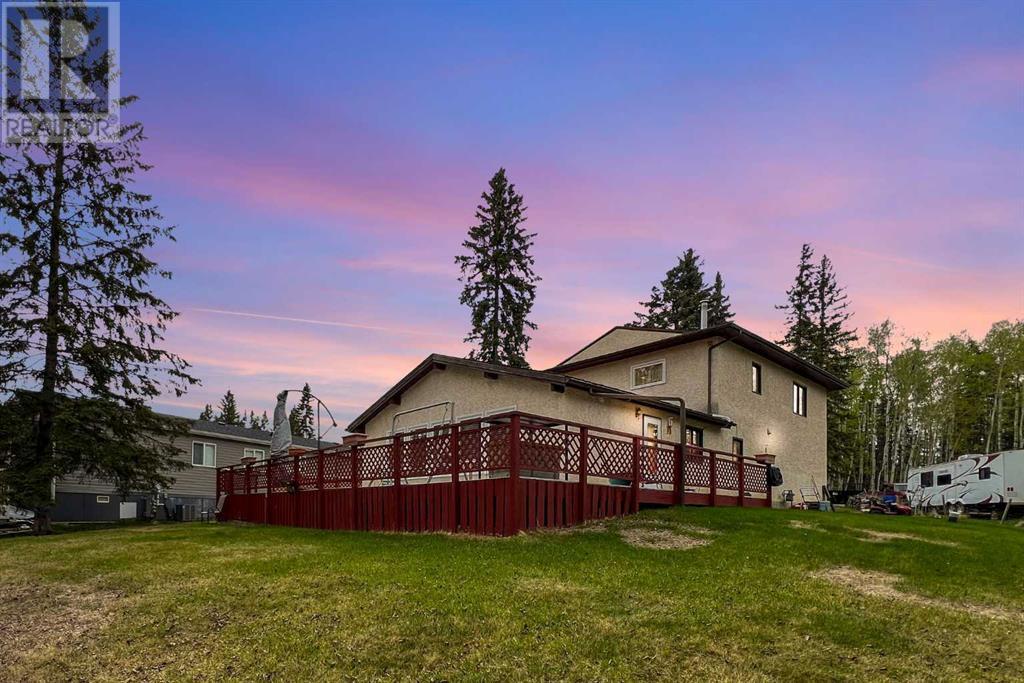144 Grey Owl Place
Fort Mcmurray, Alberta
Welcome to your new home! This home is situated in a cul de sac, with parking in the center, for all visitors! Placed on a fully fenced pie-shaped lot, backing onto greenspace makes this home the perfect home for a growing family. If sitting outside around a fire pit is something you enjoy doing, there is even a spot for your firepit behind the garage! Double Heated Garage, wired for 220 amp, a driveway that has room enough for a boat and a truck! Plus a 12 x 16 Shed in the back corner of the yard! Recently completed asphalt paved driveway! The owners take pride in their home and it shows, it's in pristine shape! With no neighbors on one side (side of the garage) to a quiet cul de sac, you couldn't ask for a better location. Inside you'll find a large bedroom at the front of the home, the full and very spacious main bathroom with a second bedroom, open concept living, living room, dining room, and kitchen make it easy for entertaining and always being part of the conversations! The kitchen has plenty of counter space, cupboards, and natural light. Onto the back entrance of the home where you'll find the laundry and furnace (replaced chimney, motherboard/sensors in Furnace January 2025), with entrance to the backyard. The primary bedroom is at the back of the home, where it's quiet, with a very large full ensuite and walk-in closet! From the location, garage & yard to the spacious bathrooms, and pristine shape of this home, it's a must-see! (id:57557)
145 Singer Drive
Anzac, Alberta
145 Singer Drive in Anzac isn’t your average listing. It’s a framed-in, two-storey home on a huge lot, backing trees, with room for a big garage or shop. You’re not just buying a home—you’re jumping into the middle of a story and choosing how it ends.The main house has been framed for over 2,300 sq ft above grade. The layout includes 3 bedrooms, 2.5 bathrooms, a wide-open main floor, and tons of windows that let in natural light. The ceilings are high, the rooms are big, and the flow just makes sense. You’ll love the open kitchen and living room plan, plus a central staircase that adds character to the space.Upstairs is already set up for a huge primary bedroom with its own ensuite and walk-in closet. You’ll also find two more bedrooms, another full bathroom, and a bonus flex area that could be a playroom, home office or second living space.Outside is where this place really shines. The lot is massive. You’ve got space for RV parking, a garden, a future garage, firepit nights, and backyard games. There’s a second older home on the property that needs work—or maybe it becomes your workshop, guest house, or is removed altogether. Up to you.And the bonus? A playground is right across the street. That means your kids (or visiting grandkids) can play close to home while you sip coffee on the front step.Yes, it needs finishing. Yes, it takes vision. But if you’ve ever dreamed of building without starting from scratch—this is your chance. Framing’s done. Roof’s on. The rest? That’s the fun part.Be sure to check out the video, 360 tour and detailed floor plans in the photos so you can see how you are going to transform this house into your dream home. Are you ready to say yes to this address? Note that the bedrooms and bathrooms are framed ONLY. Seller will look at offers starting May 27th. (id:57557)
172005 Hwy 55
Atmore, Alberta
This immaculate kept property offers something for everyone. Featuring a spectacular metal clad (inside and out) 30x40 shop, a 25x30 carport for RV storage, and a charming farm-style home with a modern kitchen, you'll have all the space and amenities you need. This 18-acre property also includes a barn, fenced corrals ideal for chickens or goats, a dugout, multiple outbuildings for extra storage, a large garden, greenhouse, and beautifully landscaped yard with a patio. Located just 10 minutes from the hamlets of Plamondon and Grassland, and close to Charron Lake, crown land, and abundant recreational opportunities, this home offers the best of country living with convenience. Inside, you'll find 4 spacious bedrooms, 2 bathrooms, a generous walk-in closet, and a quaint pantry/coffee bar in the modern kitchen. The cozy living room is enhanced by a bio-fuel fireplace and lots of natural light. The home has been well-maintained, with many upgrades including new siding and shingles just 9 years ago, a kitchen remodel 4 years ago, and flooring throughout the home that was replaced 9 years ago, and recently the well pump. A transfer switch on the power pole ensures you’ll have generator power during outages. The pressure tank, water softening systems, and hot water tank have been recently serviced and are in excellent condition. This beautiful property has everything your family needs for a comfortable country lifestyle—space, tranquility, and endless possibilities. (id:57557)
8538 Franklin Avenue
Fort Mcmurray, Alberta
HOTEL OPPORTUNITY DOWNTOWN FORT MCMURRAY ALBERTA! This concrete constructed Hotel consists of 54 guest rooms. 25 Rooms with 1 Queen beds, 15 Rooms with 2 double beds, 8 King suites with kitchenette, 5 Room King Suites Rooms, 1 two bedroom suite with king beds and kitchenette. Amenities consists of Guest Laundry, Guest BBQ Area, Breakfast Room (small prep kitchen – they serve hot breakfast). Guest rooms at minimum are all equipped with TV, Fridge, Microwave, Keurig machine. The guest rooms have heat and A/C via PTAC units. The public areas and hallways are temperature controlled via Make Up Air Unit (MUA). The Lobby, Breakfast Room, and 1st floor Guest Rooms received a renovation in 2022 which consists of all of the hotels basement mechanicals. The hotel is located on 15Km from the Fort McMurray International airport, and in walking distance to Walmart, Grocery Stores and more. Call now for additional information. (id:57557)
16044b Twp Rd 682
Plamondon, Alberta
REDUCED IN PRICE! Tucked away in the scenic Plamondon Bay area and just minutes from town, this inviting lakefront home offers a unique blend of comfort and potential. Built in 1989, it features a walk-out basement that opens up to a stunning view of the lake, with a spacious upper deck and a covered lower area—ideal for a hot tub or outdoor kitchen setup. Inside, you’ll find three bedrooms and two full bathrooms on the main floor, with two additional den spaces in the basement that could easily be converted into legal bedrooms. The basement also includes two more full bathrooms, a cozy movie room, and plumbing in place for a kitchenette—making it a great candidate for a rental suite or lakefront Airbnb. The home has had a substantial refresh, including new trim, hardware, freshly painted doors, cabinetry, and walls. The basement boasts new flooring and stylish touches like shiplap and barnwood feature walls. Appliances have been updated as well, including the dishwasher, washer, and dryer. Each level has its own gas fireplace for year-round comfort. You’ll also enjoy a high producing well (30 igpm), a 2500-gallon septic tank, two storage sheds for all your lake gear, and a 28x24 insulated garage. The basement is about 90% finished—with the ceiling and final touches ongoing. Take a spin through the 3D tour to get the full feel of what this lakeside gem has to offer! (id:57557)
4739 47 Th Street
Clyde, Alberta
Don’t miss this opportunity! LET YOUR DREAMS BEGIN... Welcome to 4739 47th Street! Prime Residential Lot at an affordable price. Located in a charming small town of Clyde with peaceful surroundings and a strong sense of community. Just 30 minutes away from St.Albert city amenities or 10 Minutes from Westlock– shopping, dining, schools, and healthcare. Rectangle Lot 136x50 approx.. (id:57557)
410, 10212 101 Street
Lac La Biche, Alberta
Welcome to the Impala! This is the perfect place to hang your hat if you want the freedom to come and go as you please! Take the elevator up to the top floor. This top floor corner unit has higher ceilings, a spacious wrap around deck to relax on, a barbeque gas hook up, and windows on 2 sides letting in natural light. The unit is equipped with modern stainless-steel appliances in the kitchen, and a stacking washer and dryer. There is plenty of storage space in cabinets, closets, a pantry, linen closet, laundry room, and in the separate storage room on the main floor. The suite has 2 bedrooms. The master bedroom has a walk though closet attached to a 3 piece bathroom. This bathroom is suited with a walk-in tub. The main bathroom is a 4 piece with a tub and shower. The unit comes with an assigned covered parking stall and powered plug in. Other perks to living at the Impala is a the use of the social room that can be booked for gatherings, a pool table, exercise equipment, and a library/sitting room. The condo fees cover gas, water, sewer, garbage pick up, maintenance and cleaning of the exterior, and common areas, snow removal. and lawn maintenance. This building is very well kept, and secure. It's located down town and walking distance to shopping, banking, the post office, the lake, and so much more! Book your showing today! (id:57557)
67537, 858 Hwy
Plamondon, Alberta
LISTED BELOW APPRAISED VALUE, this beautifully renovated home is nestled on 13.2 acres, literally 1 minute from the hamlet of Plamondon, along Hwy 858. This 1,747 sq.ft. home has undergone extensive updates, including new windows, new roof, flooring, a fabulous new kitchen and fresh paint throughout, giving it a modern and inviting feel. The chef’s dream kitchen is a true standout, featuring quartz countertops and custom cabinetry by Meldon Cabinets. It includes tons of storage, a large island with a kitchen sink and a breakfast bar, all open to the dining area, making it perfect for family meals and entertaining. The kitchen is undoubtedly the largest and most impressive space in the home! The living is also grand and anchored by a stone wood-burning fireplace and has patio doors leading to the expansive 16x50 carport, ideal for parking, relaxing in the shade, hosting BBQs, or enjoying outdoor activities with the kids. Step outside to find a gazebo—a serene spot for outdoor relaxation—a rock fire pit surrounded by a plum tree and apple orchard, plus an impressive kids’ playset, perfect for keeping the little ones entertained. The property also boasts incredible outdoor amenities, including a 40x40 insulated shop with a 28x16 add on and custom-built crane inside, plus a few sheds for storage. The shop provides ample room for large trucks, and with its prime location, it’s a perfect spot for business operations. Just wait it gets even better…. there is a secondary residence! perfect for an elderly family member or as a rental unit to help with mortgage payments. Both the main house and the mobile home are serviced by municipal water. The house has a 2000-gallon septic tank, while the mobile home features its own tank and open discharge system. The main house includes three bedrooms upstairs, two full bathrooms, and a convenient half bath in the basement, along with two additional bedrooms (basement window sizes to be confirmed as proper Egress). This proper ty is the perfect combination of rural living and functionality. Whether you want to enjoy a giant acreage of 13.2 acres or run a business from home, this property has it all! (id:57557)
21, 264 J W Mann
Fort Mcmurray, Alberta
Step into luxury living with this remarkable three-bedroom condo nestled within a secure gated community. Boasting an abundance of living space, this residence offers the perfect blend of comfort and elegance. With a large master bedroom on the main floor as well as an additional bedroom and attached garage, this home checks all the boxes. Downstairs you will find another bedroom with a beautiful ensuite as well as a large living room and a flex room as well. With its serene surroundings and convenient location, this property offers an unparalleled opportunity for comfortable, stylish living. Don't miss the chance to call this gated community gem your own. Schedule a viewing today (id:57557)
2201, 204 Sparrow Hawk Drive
Fort Mcmurray, Alberta
Introducing 2201-204 Sparrow Hawk Drive, a perfect choice for commuters and first-time homeowners! Nestled in the highly sought-after Vista’s building in Eagle Ridge, this premier condo offers a quiet living environment, just steps away from the beautiful Birchwood Trails. This condo complex is much quieter and less congested than the other condo complexes in Eagle Ridge. This second-floor unit is move-in ready and can come fully furnished upon request. The open-concept design features a kitchen, dining area, and living room, all with durable laminate flooring. The unit includes a spacious bedroom with a walk-through closet leading to a 4-piece bathroom. Enjoy the view of the Athabasca River valley from your private balcony. The secure, concrete building offers plenty of visitor parking, ensuring peace of mind for you and your guests. This unit comes with a titled above ground parking stall (#431) and a titled storage locker (#349) in the underground parkade, which has secure access, a 7-foot clearance, and a car wash bay. Experience the best of condo living in Eagle Ridge's premier location. Condo fees include professional management, exterior maintenance and snow removal, reserve fund contributions, sewer, water, heat, garbage pickup and building insurance. Don’t miss out on this fantastic opportunity to own a home in a quiet, desirable neighborhood! (id:57557)
280 Clausen Crescent
Fort Mcmurray, Alberta
Welcome to 280 Clausen Crescent: A stunning, newer three-bedroom, two-bathroom home in the heart of Timberlea, offering turn-key living with modern finishes and thoughtful upgrades throughout. Built in 2018, this home provides ample front parking with additional space for RVs or recreational vehicles, and both the front and back yards have been beautifully landscaped and freshly sodded for a clean, finished look. The fully fenced yard is private and perfect for outdoor gatherings, and includes a 10x12 shed with double doors and a ramp for easy access to your toys and gear.Inside, the home welcomes you with a light and airy feel, thanks to vaulted ceilings, oversized windows with cordless blinds, and a soft modern palette of grey flooring, creamy cabinetry, and upgraded black stainless steel appliances. The open concept layout flows seamlessly from the living area to the kitchen and dining spaces, creating an inviting space for relaxing or entertaining.The primary bedroom is a peaceful retreat, generously sized with an extra-large walk-in closet and a luxurious ensuite bathroom complete with a stand-up shower, separate soaker tub, and extended counter space for a vanity. Two additional bedrooms and a second full bathroom complete the interior layout, offering functionality for families, guests, or home office needs.Additional features include an Energy Savings Package, Lifetime Architectural Shingles, a durable Steel Pile foundation and Braided Water Lines to all sinks and toilets. With immediate possession available, this move-in-ready home is ready to welcome its new owners. Schedule your private tour today. (id:57557)
521 Park Drive
Rural Athabasca County, Alberta
Welcome to S.V OF BONDISS AT SKELETON LAKE!! This 4 season, 2 story home features gleaming hardwood floors, tons of natural lighting with big windows. The kitchen has tons of cabinets and counter space with a large separate dining area for the gathering of friends and family. The bright and very large living room has tons of windows and easy access to the wrap around deck plus main floor also features a 2 pc powder room and flex area with easy access to the large double attached heated garage (27x24). Upstairs boasts 3 large bedrooms and the primary has its own walk in closet, main 4pc bathroom and separate laundry area for convenience . Over 18000 SQ FT lot allows you to enjoy the back yard or the drive through driveway out front. The lake and public park is just a short walk from the home, with the golf course only 5 minutes away as well. Lake access without the huge lake front pricing. Skeleton Lake area is known for swimming, fishing, boating, quadding, golfing, biking, enjoying camp fires and making great memories. Located only 10km from Boyle, 1.5 hrs from Edmonton, 2.5 hrs from Fort McMurray. Don.t miss out on lake life- come check it out TODAY! SEPTIC TANK IS 1500 GAL, WATER SOURCE IS A BORED WELL (id:57557)















