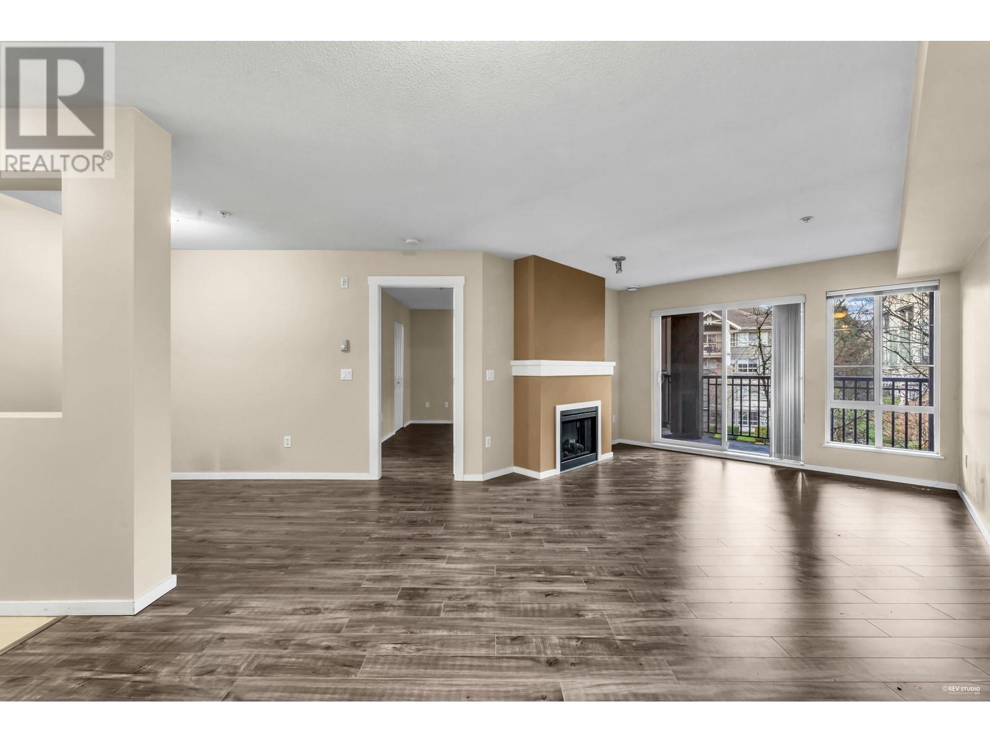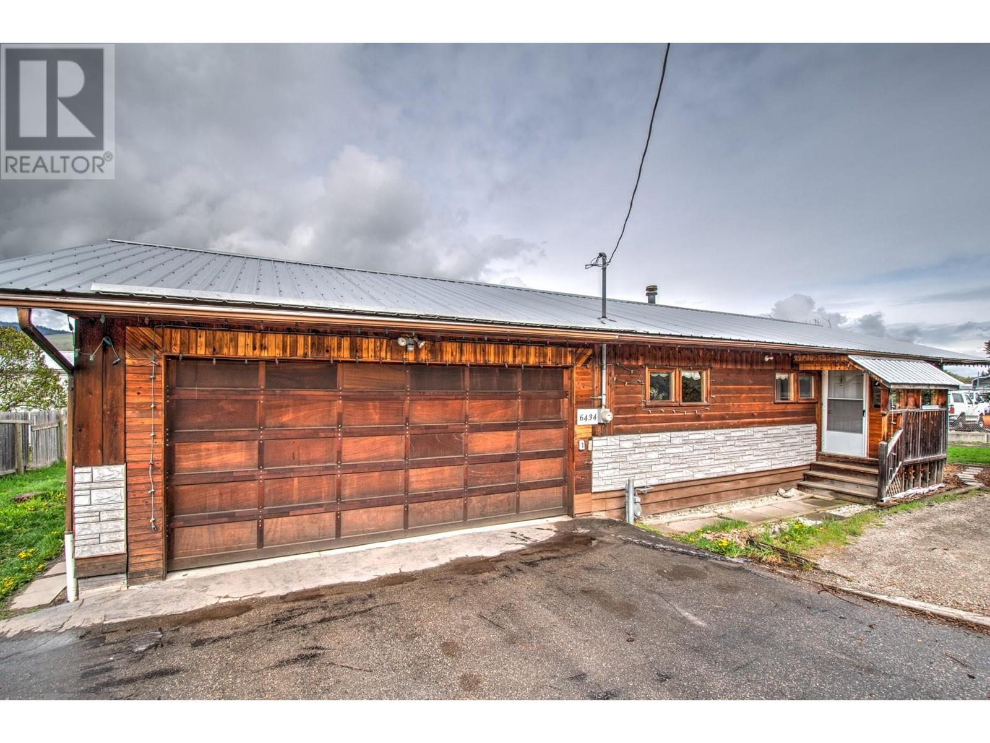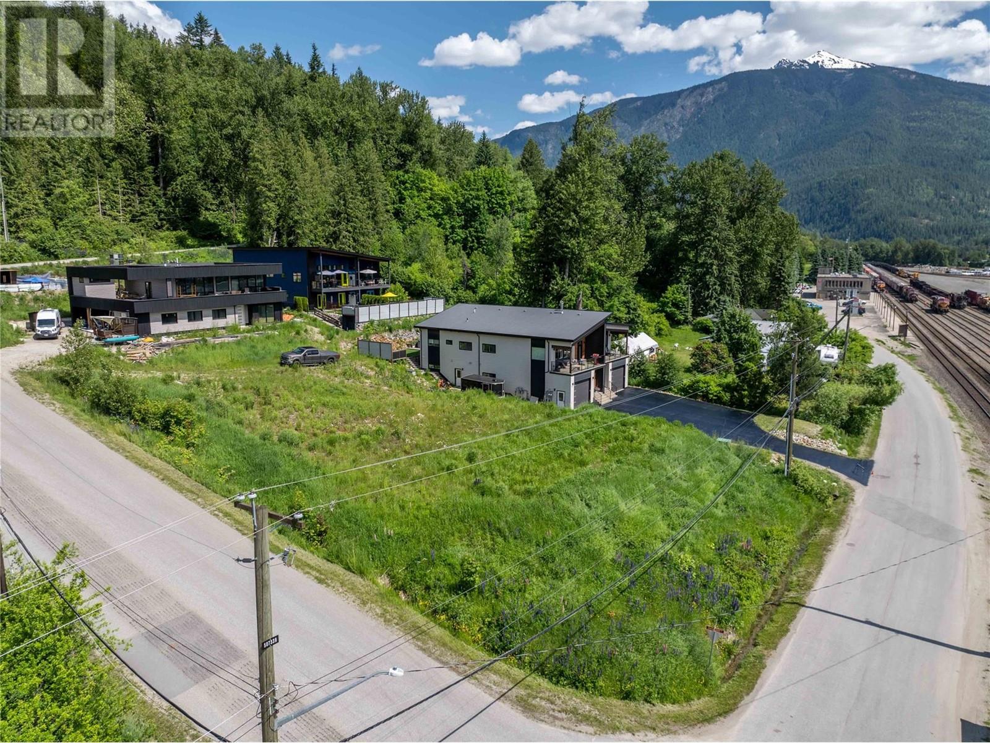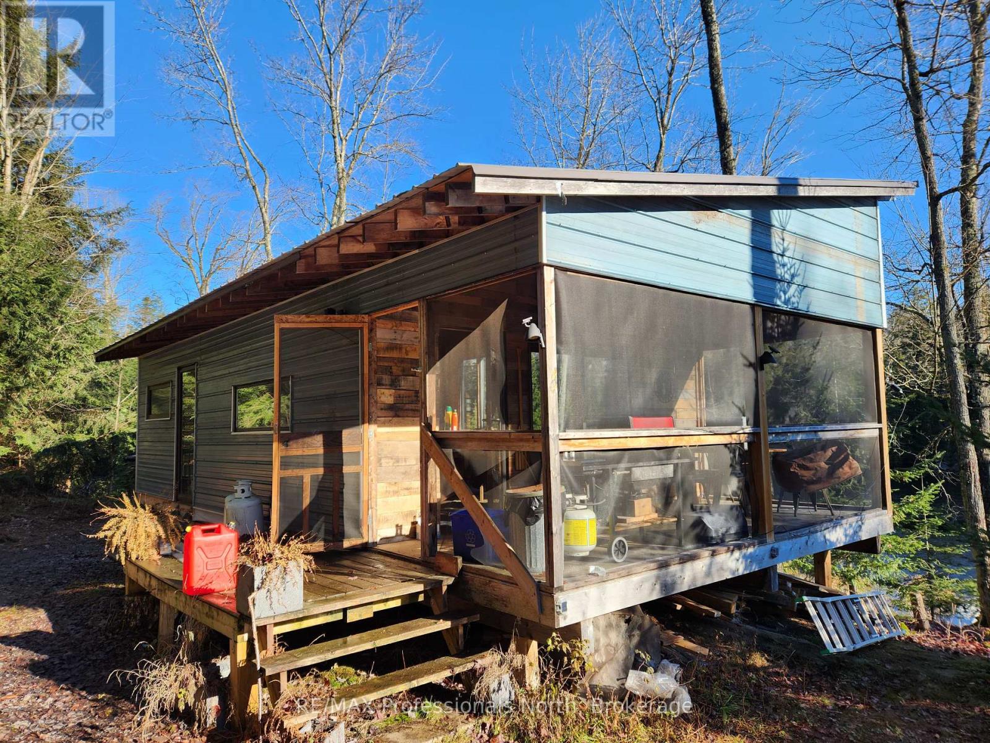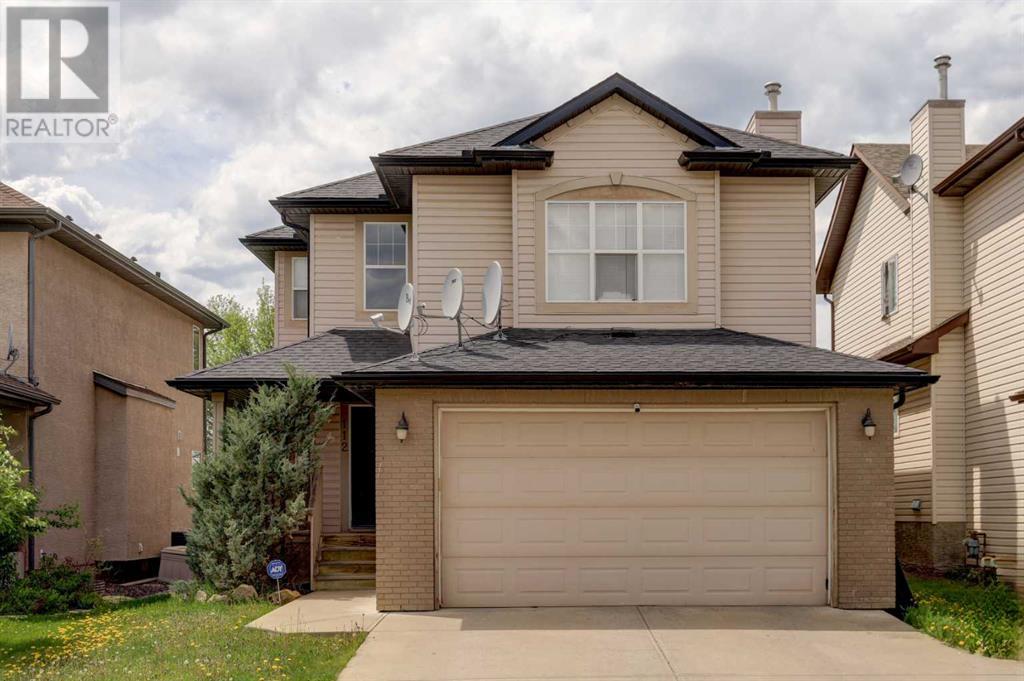1057 Frost Road Unit# 218
Kelowna, British Columbia
Ascent - Brand New Condos in Kelowna's Upper Mission. Discover Kelowna's best-selling, best-value condos where size matters, and you get more of it. #218 is a Contemporary and Stylish Merlot plan, and features an open floorplan, quartz countertops and stainless steel appliances. 2 Bedrooms are located on opposite sides of the living area, providing excellent privacy. The foyer is spacious with a nook suitable for a desk. Enjoy the outdoors with a nice-sized balcony off the living room. Size Matters and Ascent offers more. This 2-bedroom condo is approx 1,018 sqft. Plus, living at Alpha at Ascent means access to the Ascent Community Building, featuring a gym, games area, kitchen, patio, and more. Located in Upper Mission, you’re just steps from Mission Village at The Ponds where you'll enjoy Save On Foods, Shopper's Drug Mart, a Starbucks and various other services and businesses. Built by Highstreet, this Carbon-Free Home is eligible for PTT-exemption*, and comes with double warranty. Photos are of a similar home; some features may vary. Presentation Centre & Showhomes Open Thursday-Sunday 12-3pm. *Eligible for Property Transfer Tax Exemption* (save up to approx. $9,198 on this home). *Plus new gov’t GST Rebate for first time home buyers (save up to approx. $27,995 on this home)* (*conditions apply) (id:57557)
315 9283 Government Street
Burnaby, British Columbia
**brand new appliances** Welcome to Sandlewood by Polygon! This one-bedroom unit, plus an open flex room, encompasses a total living area of 772 sq. ft. It features a spacious open-concept layout that includes a generous dining and living room, a large bedroom with a walk-in closet, a four-piece bathroom with dual sinks, in-suite laundry, and a balcony that's perfect for small gatherings or entertaining. The atmosphere resembles that of a Whistler resort, complete with an outdoor pool, sauna/steam room, hot tub, fitness center, games room, yoga studio, and mini-golf center! It's just a short walk to Lougheed Mall and SkyTrain, as well as parks, shopping, and more! The unit comes with one parking stall, and pets and rentals are permitted. (id:57557)
6434 Pleasant Valley Road
Vernon, British Columbia
Nestled along the outskirts of Vernon on picturesque Pleasant Valley Road, this delightful residence on a spacious lot offers a perfect blend of coziness, privacy & convenience. This quaint, modified manufactured home features 3 bedrooms & 1 bathroom and has been lovingly maintained over the years, making it the perfect place to call home. It offers ample storage with a large two-vehicle enclosed garage & sizeable additions. A bright sunroom overlooking the backyard with an adjacent cold room enhances its appeal, providing versatile spaces for relaxation & other needs. Step outside onto the expansive 30+-foot-long deck and enjoy the lush backyard with a large garden space and a variety of fruit, including raspberries, strawberries, apples, pears, apricots, cherries & grapes. The backyard feels like a mini food forest, offering a serene ambiance and plenty of space for outdoor enjoyment. Additionally, enjoy a 20x30 insulated log workshop set up for an unauthorized accommodation, featuring a bedroom, bathroom, washer/dryer hookup & kitchen, plus an open sundeck extension. Alongside, you’ll find a 19x11 hand-built, structurally sound shed with 60-amp service, providing endless possibilities for hobbies or further storage. Close to Swan Lake, Silver Star, hiking trails & shopping, this property is a short distance from all amenities! Asking below assessed value! (id:57557)
98 Track Street
Revelstoke, British Columbia
Third of an acre prime building lot just steps from Revelstoke's downtown core! Currently zoned for multi-units in the form of row housing, this lot offers great views of the Monashee Mountains and Revelstoke's central downtown area and all within a few steps of walking. Minimal site preparation is required, City water and sewer is available, and potential abounds. Buy to hold as an investment or start building right-away. (id:57557)
2200 Gordon Drive Unit# 24
Kelowna, British Columbia
Welcome to The Fountains, one of Kelowna’s most desirable 55+ gated communities, offering resort-style amenities, a central location, and a spacious home you’ll love coming home to. This well-maintained 3-bedroom, 3-bathroom townhome is the best-priced unit in the complex, proving you don’t have to sacrifice space, comfort, or lifestyle. With a main floor primary suite and laundry, daily living is convenient and accessible. The thoughtful layout includes a bright and open living/dining area, a large kitchen, and a private deck—perfect for morning coffee or evening relaxation. Downstairs, enjoy even more living space with a huge rec room, guest bedroom, full bathroom, and tons of storage—ideal for hobbies or hosting family and friends. Enjoy a vibrant, active lifestyle with access to an outdoor pool, hot tub, shuffleboard, fitness center, putting green, and RV parking—all right within the beautifully maintained complex. The well-run strata ensures peace of mind, while the secure, gated entry adds a sense of safety and community. Small dog or cat welcome under 13lbs. Located just minutes from Kelowna General Hospital, the beach, shopping, dining, and public transit, this location truly can’t be beat. This is the opportunity you’ve been waiting for—affordable, spacious, and located in a sought-after community. Book your private showing today! (id:57557)
31 Shelly Crescent
Gaetz Brook, Nova Scotia
Fall in love with this 2 year young, incredibly well maintained one level home in the community of Gaetz Brook. Featuring an open concept floor plan ideal for entertaining. The kitchen offers plenty of storage and quartz countertops. The spacious primary bedroom features ensuite bath complete with custom tile shower and walk in closet. The incredibly functional laundry/mudroom combo spills into the attached garage with storage trusses to maximize space. Efficient heating and cooling provided via ductless heat pumps and the pallet stove is great for those extra cold nights. Additional ket features are the generator panel, massive 24 x 14' private back deck and 9 x 11 storage shed. Only 25 minutes to Dartmouth and 10 minutes to the amenities of Porter's Lake. Walking distance to the Trans Canada Trail/public beach on Petpeswick Lake and a short drive to great beaches in all directions. Come fall in love with one level, low maintenance living! (id:57557)
1057 Frost Road Unit# 303
Kelowna, British Columbia
Size Matters and at 662 sqft this one-bedroom condo is incredibly spacious and offers unbeatable value. Brand new with contemporary finishes including quartz counters, stainless steel appliances open concept floorplan, and patio. You'll love the oversized laundry room with energy-star-rated appliances and ample storage space, along with a generous entryway closet, provide plenty of organization options. As a resident at Ascent, you'll have access to the Ascent Community Building, complete with a gym, games area, kitchen, patio, and more. Situated in the desirable Upper Mission, you're just steps from Mission Village at The Ponds and minutes from public transit, hiking and biking trails, wineries, and the beach. Built by Highstreet, this Carbon-Free Home comes with double warranty and meets the highest BC Energy Step Code standards. It also features built-in leak detection for peace of mind and is eligible for Property Transfer Tax exemption for extra savings. Photos are of a similar home; some features may vary. Size Matters. See how we compare. Presentation Centre & Showhomes Open Thursday-Sunday 12-3pm. *Eligible for Property Transfer Tax Exemption* (save up to approx. $5,798 on this home). *Plus new gov’t GST Rebate for first time home buyers (save up to approx. $19,495 on this home)* (*conditions apply) (id:57557)
Lot 32 Concession 5
Bracebridge, Ontario
If you are looking for a beautiful piece of Muskoka solitude with ponds, a running stream with waterfalls and insulated cabin overlooking a spring fed pond - you have found it! 173+ acres of trees, rock and water setwell back into the wild abutting 100 acres of crown land, situated 12 minutes from Bracebridge with access to OFSC trail to your driveway. Zoning is RU (Rural). There is an existing network of trails for ATV or hiking. This would be an ideal hunt camp or getaway into nature. There is a separate bunkie for extra guests, a shed, woodshed and even a tree fort for the kids! Wonderful neighbours who all respect each other's space and pitch in to keep the road open. The road is very easy to drive on with any vehicle and also ATV or snowmobile in winter. It's also ideal for anyone wanting to experience off-grid living. This is an opportunity to live with the wildlife and experience the animals in their own habitat. Cabin is 477 sq ft and bunkie is 90 sq ft. Please beaware that you cannot bring Hydro to this lot and that you cannot live there year-round. It is a woodland retreat only. The road is not plowed in winter. (id:57557)
407, 122 Mahogany Centre Se
Calgary, Alberta
ABSOLUTELY IMPECCABLE 1 BEDROOM PLUS DEN UNIT IN WESTMAN VILLAGE! This meticulously maintained 1 bedroom plus den/flex space unit offers an exceptionally functional floor plan and access to an absolute abundance of amenities that make Westman Village one of Calgary’s premier lake communities. As you enter the unit you will be impressed by its contemporary finishings and attention to detail throughout that make this property feel like a show suite. The sleek design of the kitchen integrates well with the open concept, creating a seamless flow for entertaining and everyday living. The kitchen features quartz countertops, designer flat panel cabinetry, a large breakfast bar, and stainless-steel appliances. The layout is complete with a versatile den/flex space (that can be transformed into a home office, study, or even a guest room), a comfortable and bright main living room, a primary bedroom big enough for a king-sized bed with a full-length closet, a well-appointed 4-piece bathroom, and a spacious in-suite laundry and storage room. The sunny south-facing private balcony provides the perfect setting for sipping your morning coffee or unwinding with a glass of wine in the evening. Additional features include air conditioning in the unit and 1 underground-titled parking stall (C1-0749 on P2). Westman Village is an exceptional community that offers an unparalleled living experience. Nestled along the picturesque shores of Mahogany Lake, this master-planned development sets a new standard for luxurious and convenient living. The centerpiece of the 40,000 sq.ft Village Centre is a state-of-the-art facility that caters to the diverse needs and interests of all residents. Inside, you’ll find a world-class fitness center with cutting-edge equipment, full-size gymnasium, swimming pool with a 2-story water slide and hot tub, social/games room, golf simulator, demonstration kitchen, fully equipped workshop, wine tasting room, library, indoor walking track and natural garden spa ce, dedicated craft room with a kiln, and so much more. The complex also offers 24-hour, 7-day a week security & concierge, 200 visitor parking stalls, EV dual car chargers, extensive pedestrian +15 skywalks & underground connections between buildings, short-term stay suites, numerous landscaped courtyards, a playground and the ever-popular Alvin’s Jazz Club and Chairman’s Steakhouse. The village main street offers a wide variety of shops and services including Diner Deluxe, The Mash Craft Beer & Pizza, Pie Junkie, Analog Coffee, Chopped Leaf, Marble Slab, medical, dental and optometry offices, Moderna Cannabis, 5 Vines Wine, Beer & Spirits, a fitness studio, day care & more. Welcome to your new home! (id:57557)
112 Cougarstone Manor Sw
Calgary, Alberta
Located in a beautiful suburban neighborhood suitable for all ages. Brand New Paint and Upgraded German waterproof laminate throughout the entire house. Main Level includes High Ceilings in the foyer, a spacious Den, NEWER washer and dryer, a built-in gas Fireplace in the living room, Stainless Steel kitchen appliances, a NEWER stainless-steel fridge, Granite Counter Tops, along with a Kitchen Island, Large Pantry, and plenty of Cabinetry. The dining room looks out to a Private Fenced Backyard and a gas line for BBQ. Upper Level features include a Large Bonus room, a Primary Bedroom with a Large Walk-in Closet, an Ensuite with a Separate Shower, and a Jetted Tub; and 2 Bedrooms and a Full Bathroom. Undeveloped FULL Basement is perfect for storage or upgrades. This house is close to Bow Trail/Stoney Trail, Schools, and Amenities, as well as Easy Downtown Access. (id:57557)
272001-200 272 Street W
Rural Foothills County, Alberta
Discover the epitome of country living in this stunning residence, boasting nearly 9,000 square feet of luxurious space, nestled among serene trees on 160 acres near Millarville. This exceptional property offers breathtaking views of the rolling foothills and the majestic Rocky Mountains, creating a tranquil haven that feels truly magical. Perched at the highest point of the land, the main home is designed to maximize these spectacular vistas and includes a fully legal suite. A second home is conveniently located near Highway 549, ensuring easy access while maintaining privacy. As you step inside, the awe-inspiring 30-foot high ceilings of the "A" frame design will immediately captivate you. Massive timber beams, expansive windows, and exquisite finishes are sure to leave your guests speechless. The expansive great room features a dramatic river rock fireplace, leading seamlessly into a gourmet kitchen equipped with granite countertops, a spacious island with an eating bar, top-of-the-line appliances, and a large walk-in butler’s pantry. The dining room flows into a vaulted living area, perfect for entertaining. This magnificent home includes 7 bedrooms and a fully developed basement. The main level features a luxurious master retreat with an oversized walk-in closet and a beautifully appointed ensuite. Upstairs, you’ll find 2 additional bedrooms with a convenient Jack and Jill bathroom, while the loft above the garage includes a full legal suite with its own kitchen. The fully finished basement boasts a massive theater room, a games room, 2 additional spacious bedrooms, and 3 storage rooms. Enjoy outdoor living at its finest with a large deck, a cozy firepit, and a custom-built BBQ area, all surrounded by stunning views perfect for horse and cattle enthusiasts. As you approach from the west end, take note of the second home and shop, and be sure to leave time to explore the expansive heated workshop. Crafted with love and expertise by the current owners, this prope rty is the culmination of years of country living experience, ensuring every detail is perfect. Don’t miss the opportunity to make this hidden gem your own! (id:57557)
10 Wolf Hollow Way Se
Calgary, Alberta
Welcome to 10 Wolf Hollow Way – A Former Showhome Packed with Upgrades and Style!Located on a spacious corner lot just steps from the serene pathways of Fish Creek Park, this 3-bedroom, 2.5-bathroom gem offers the perfect blend of comfort, elegance, and future potential.As a former showhome, no detail was spared. Step inside to discover a gourmet kitchen complete with a gas range, stainless steel appliances, and sleek finishes – ideal for cooking enthusiasts and entertainers alike. The open-concept main floor flows effortlessly to the rear deck, perfect for summer BBQs, with the added bonus of back lane access and a double attached garage featuring epoxy-coated floors.Upstairs, you’ll find 3 generously sized bedrooms, an upper-floor laundry room for added convenience, and a luxurious primary retreat. The home also includes air conditioning, an irrigation system, and a side entry – perfect for a future basement suite or multi-generational living. future suite depends on the Municipality or City’s approval.Enjoy the added space and privacy of a large corner lot, with professional landscaping and room to grow. Whether you’re relaxing indoors or exploring nearby nature trails, this home delivers both lifestyle and location.Don’t miss your chance to own this beautifully maintained and thoughtfully designed property in one of Calgary's most desirable communities! (id:57557)


