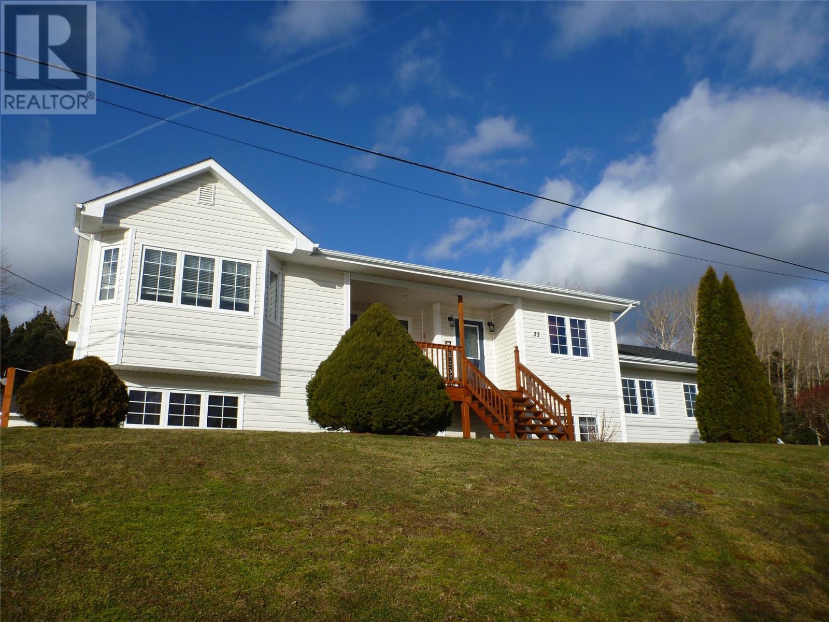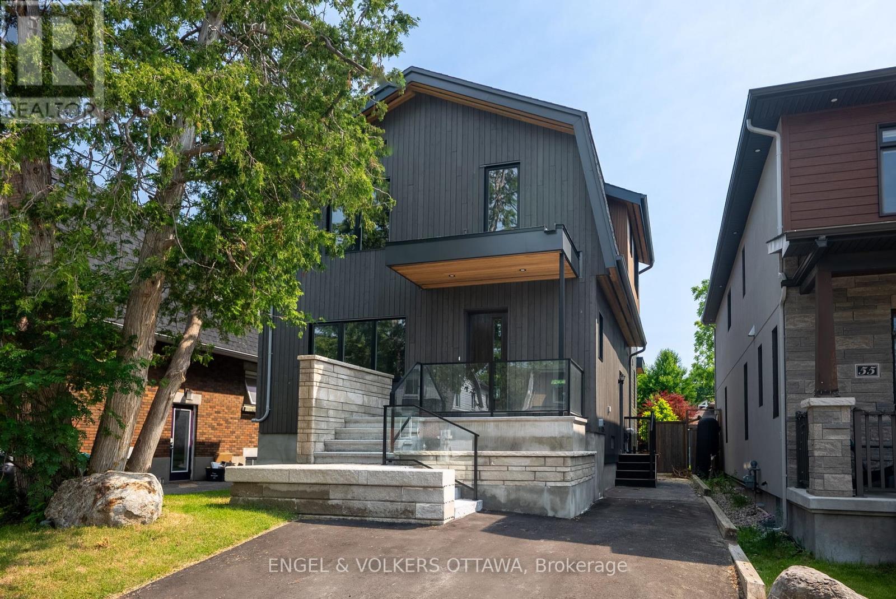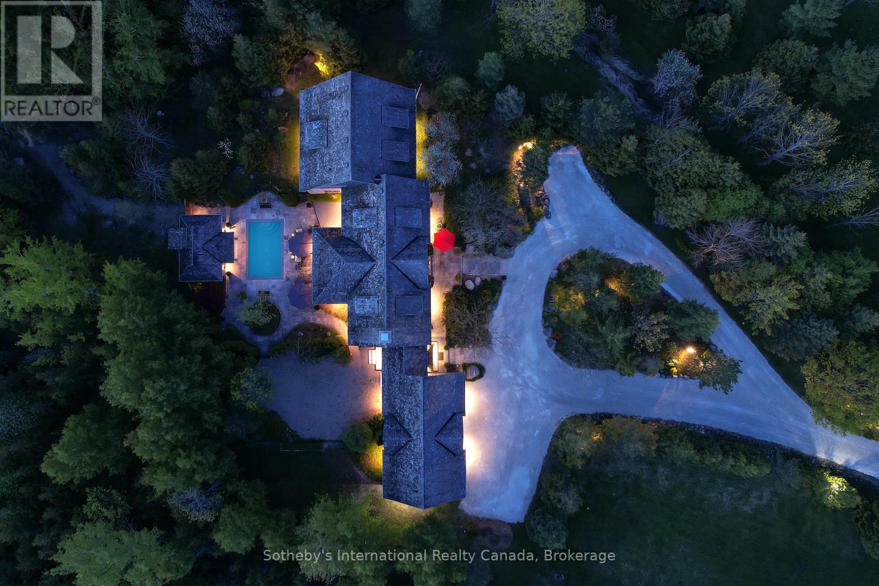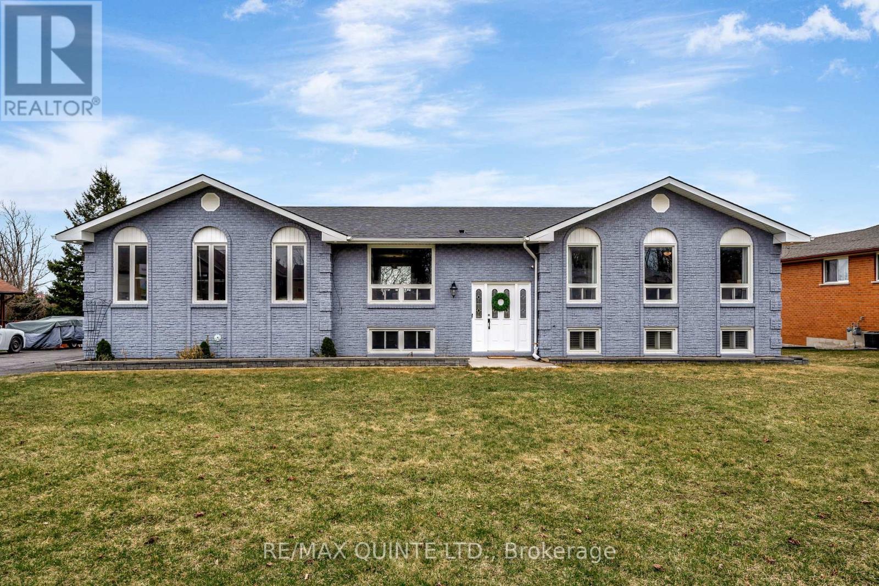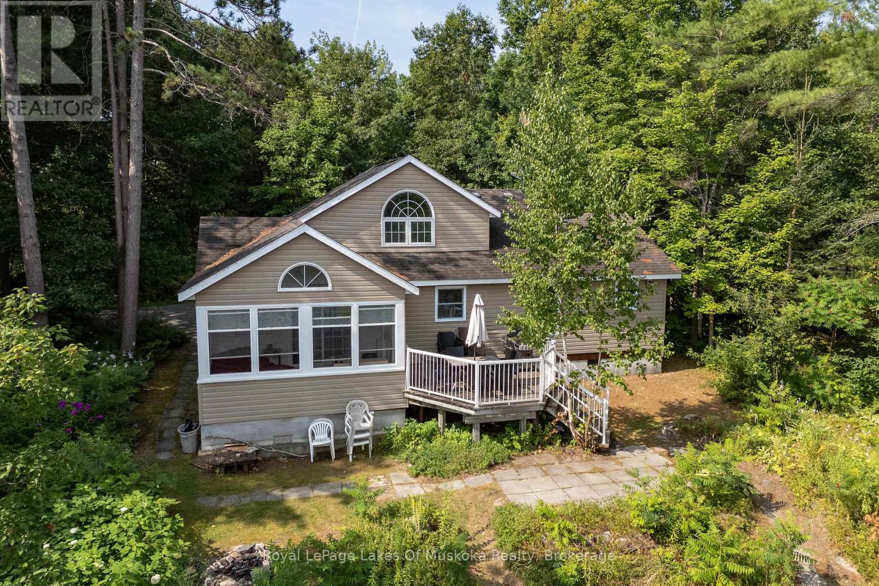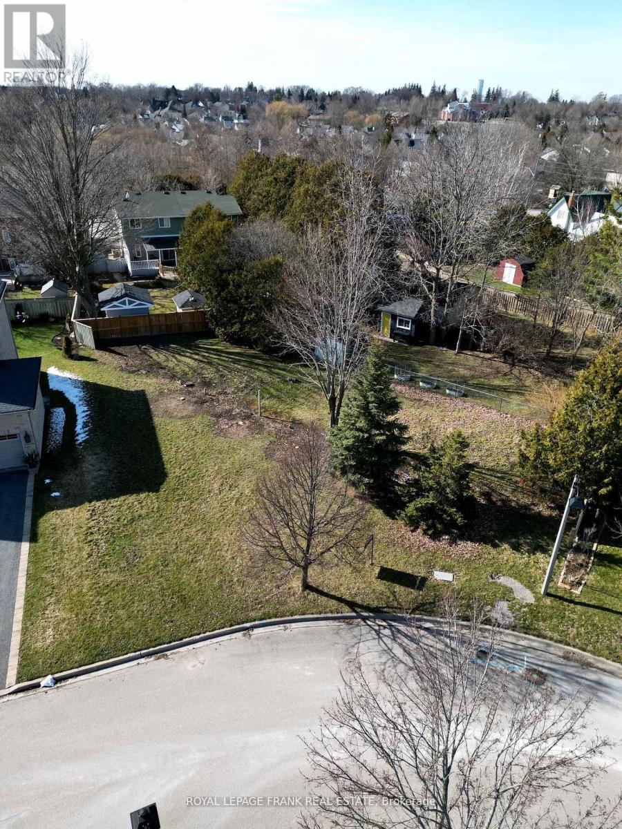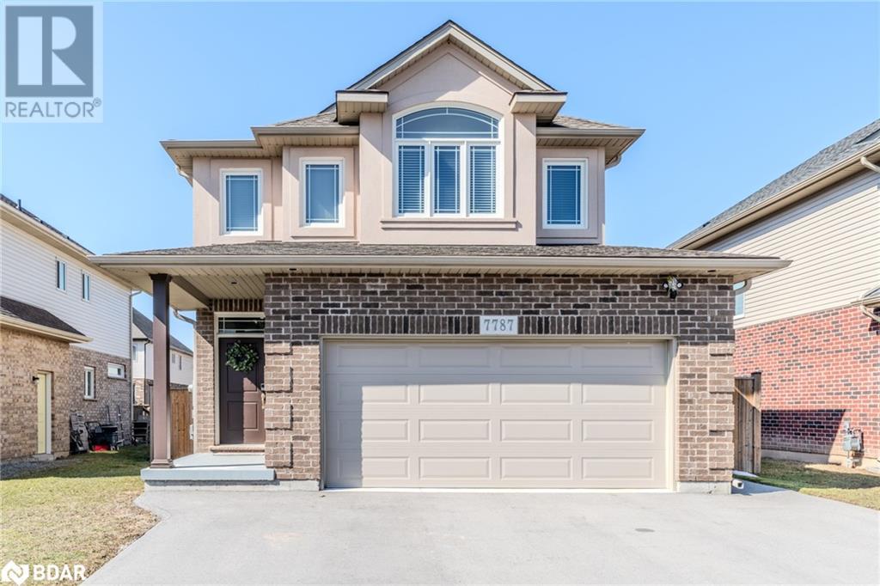22 Front Street
White Sands, Alberta
Prime lakefront location along the sandy shores of White Sands at Buffalo Lake! This vintage cabin is a place where lasting memories are to be made! With a sloped walk down to the beach, this private retreat offers an escape from everyday life, with large spanning lakeside yard and beautiful beachfront views. This custom cabin, perfect for large families or groups, Features an eat-in kitchen, family style living room centered around a wood burning stove and a large deck with stunning lake views, this custom cabin is perfect for large families or groups. With 4 bedrooms, a loft area, and a finished "bunkie" space below for additional guests, there is plenty of room for all. The excellent lake frontage spans all the way to the lake providing room for games, and evening campfires. This lakefront home provides you with the ability to put your boat and dock right out your door adding extra convenience to your lake lifestyle. White Sands is renowned for its sandy beaches and vibrant community, offering year round events for residents to enjoy. Whether you prefer swimming, boating and fishing in the summer months, or skating, snowmobiling and Ice shack fishing in the winter months, there is always something to do at Buffalo Lake! Don't miss out on the opportunity to own this "Memory Maker" cabin and start creating unforgettable memories with your loved ones. (id:57557)
33 Branch Road
Charleston, Newfoundland & Labrador
Spacious quality bungalow with attached garage located on 4.7 acres of land with a great oceanview!! Sound like something you may be interested in? If so, check out this wonderful home looking for a new owner. As soon as you arrive at this property you will be impressed by the pride of ownership both inside and out. There's a large paved driveway that provides ample room for parking plus well manicured grounds. Two storage sheds and access to the back country right from your doorstep. Once you enter the back porch you can step up 4 steps to the kitchen, step into the attached garage or head to the lower level. The kitchen is located on the back of the home and has a spacious eat in section along with a sit up counter section, lots of oak cabinets and built-in appliances plus hardwood flooring that extends into the living room, hallway and den. The main floor has 2 spacious bedrooms seperated by the main bath plus there's a den , half bath, and spacious pantry that completes the main floor. The lower level has a large family room, third bedroom, sewing room and an unfinished section that contains the laundry area and provides lots of storage space. This property is only 40 minutes to Clarenville, 20 minutes to Trinity and 40 minutes to historic Bonavista. If you are looking for some outdoor adventure plus a quality home this could be the spot. The majority of the 4.7 acres is fenced and could offer a great location for hobby farming, ample land to gather firewood, a trail that brings you to the back country and just across the road from the ocean!! A perfect spot for the outdoor enthusiast!! (id:57557)
2436 Stirling- Marmora Road
Stirling-Rawdon, Ontario
Located just north of the town of Stirling, this up & down DUPLEX offers a variety of uses & possibilities. Multi-functional property sits on a 0.85-acre lot with R2 zoning-offering additional potential for a secondary dwelling, home-based business, or small-scale home industry. Built in 1995, this raised bungalow is thoughtfully designed with 2 fully self-contained units, each with its own entrance, kitchen, & 3 bdrms making it an ideal setup for investors, multigenerational living, or future flexibility. Unit A (upper lvl) is bright & inviting, with vaulted ceilings, hdwd flooring, & floor-to-ceiling windows that flood the living rm with natural light. Patio doors from both the living area & the primary bdrm lead to private decks. The eat-in kitchen features oak cabinetry, tile flooring, & pantry. The primary bdrm is complete with a 3-pce ensuite & dbl closets. Currently rented for $2,000/mth plus internet (landlord pays utilities), this unit has been home to tenant for nearly 2 yrs. Unit B (lower lvl) was freshly renovated in 2023 & offers a stylish 3-bdrm, 1-bath layout with modern vinyl plank flooring, a bright open-concept kitchen/living/dining area, & ample storage throughout. Unit rents for $1,200/mth all-inclusive. Adding even more value, the detached dbl garage is separately rented for $400/mth, contributing to a total gross rental income of over $43,000 annually. A 2nd 20' x 10' garage/shed is reserved for owner use, & the expansive gravel driveway easily accommodates 10+ vehicles, trailers, or equipment. Constructed with low-maintenance vinyl siding & serviced by a well & septic system, this property keeps operating costs low. It is heated & cooled with a high-efficiency gas furnace & C/Air & includes a common front entrance with separate unit access, plus a ramped front deck for added accessibility. Zoning details & financials available through the listing brokerage. Prime opportunity for investors or buyers seeking versatility, space, & income. (id:57557)
51 Ross Avenue
Ottawa, Ontario
Located in the heart of Wellington Village, this beautifully remodeled property exemplifies Japandi design, artfully blending the East-meets-West aesthetics with premium natural materials and sophisticated comfort. Filled with natural light, this meticulously planned 4+1 bedroom, 4 bathroom home features thoughtfully curated spaces throughout. The main floor presents elegant living and dining areas, a welcoming family room with gas fireplace and custom arched built-ins, plus an open-concept chef's kitchen showcasing Sub-Zero and Wolf appliances and handcrafted cabinetry. The second level's four bedrooms are anchored by a breathtaking primary suite featuring floor-to-ceiling windows, private balcony, spa-inspired ensuite, and custom walk-in closet. No expense was spared in the well-appointed basement, which offers a second family room with fireplace, flex/exercise space, 5th bedroom, full bath, and laundry room, with a private entrance ideal for guest accommodations or a potential in-law suite. The professionally landscaped backyard is adorned with beautiful greenery and ample space for entertaining. It currently features a shed or future option for a detached garage/port with access from the back alley. The stunning features and potential options completes this turnkey luxury home. 48 hours irrevocable on all offers. (id:57557)
828327 Grey Road 40
Blue Mountains, Ontario
Discover Darby Lane, an extraordinary 39-acre country estate offering unmatched privacy just 5 minutes from Thornbury, with easy access to top-tier golf courses, private ski clubs, Georgian Bay, and the areas best shops and restaurants. Set back behind 600 feet of frontage, this private English Country estate was designed by renowned architect Jack Arnold and custom built in 2005 by its current owners. Spanning 6,000 sq ft, it features 5 bedrooms, 6 bathrooms, and timeless craftsmanship throughout. A showstopping great room with a vaulted ceiling and a custom Rumford fireplace is the heart of the home. Overlooking it is a chefs kitchen with Viking and Bosch appliances, John Boos butcher blocks, a 12.5-ft cherry marble island with carved legs, walk-in pantry, and hand-shaped limestone floors. The sunken dining room seats 18 and opens to a private courtyard, perfect for entertaining. Design highlights include reclaimed wood-clad ceilings, a brick masonry wall, Moet & Chandon riddling racks, and oversized single-hung windows that bring the outdoors in. A main floor primary retreat with 2-way town and county gas fireplace with sitting room, spa-like ensuite and a generous walk-in closet are tucked away for ultimate privacy and relaxation. A granite-tiled mudroom and limestone-clad powder room with copper sink complete the main level. Upstairs, a spacious loft serves as a library or office. Above the garage, the in-law/nanny suite features a separate entrance, gas fireplace, walk-in closet, and 3-pc bath. The lower level includes 9-ft ceilings, a rec room, gym, bar, bedroom, and bathroom. A 12x20 heated saltwater pool, lush gardens, and pool house create a backyard oasis. Hidden west of the home is a versatile 3,000 sq ft heated steel-clad building ideal for storage, a horse barn, or a future pickleball court. Welcome to Darby Lane where luxury, nature, and lifestyle converge. (id:57557)
94 Cloverleaf Drive
Belleville, Ontario
This beautifully updated raised bungalow sits on a rare, oversized lot in town and offers the perfect blend of space, style, and flexibility. The open-concept main floor features a stunning custom kitchen (2023) by Kenzie Dream Kitchens with solid maple, ceiling-height cabinets, quartz countertops, a large island, under-cabinet lighting, and stainless-steel appliances. Vinyl plank flooring runs throughout, and the main level includes two spacious bedrooms, including a primary with ensuite, plus an additional full bath with double sinks and a walk-in shower. The finished lower level adds incredible potential with two more bedrooms, a full bath, large rec room with gas fireplace, and a second kitchen ideal for in-laws, guests, or a rental unit with separate entrances from both the garage and backyard. Outside, enjoy a fully fenced yard with tiered decks, a hot tub, gazebo, fire pit, and space to garden. A triple garage with high-track bay and a driveway that has parking for 10+ vehicles. Conveniently located close to highway 401, shopping and more! (id:57557)
3601 Arbutus Dr N
Cobble Hill, British Columbia
This lovely rancher with full basement is situated on a rare corner lot and offering partial ocean & mountain views. This delightful home is bright and spacious and has been tastefully updated up and down. Some of the main floor features include an entertainment-sized deck, den/office, second bedroom, master bedroom c/w an updated 5-piece ensuite. The brand new kitchen takes advantage of the new open concept design new flooring, freshly painted throughout and spacious sitting areas c/w fireplace for those long winter nights. Lower level features another bedroom another bathroom and sitting area plus loads of storage workshop area and a golf cart garage. The oppoutunities that Arbutus Ridge offers are an active 50+ lifestyle, heated seasonal pool, tennis, gym, golf, fully equipped workshop, library, kayak & RV storage, a seaside path and many walking trails (id:57557)
0 North School Road
Havelock-Belmont-Methuen, Ontario
Looking to build your dream home? Look no further. Located just 5 minutes from Havelock on a paved road, this property offers the perfect combination of privacy and convenience. With Quick access to public boat launches, and an abundance of wildlife, this is an outdoor enthusiasts dream! (id:57557)
49 Pinetree Road
Gravenhurst, Ontario
Welcome to this spacious and inviting 6-bedroom, 2-bath year-round home or cottage on very sought after Loon Lake. A turnkey property, perfect for families, entertainers, or investors, this well-appointed property features beautiful hardwood floors throughout, a cozy fireplace in the living room, and plenty of space for everyone to relax and unwind. The main living area is warm and welcoming, offering open-concept living with cathedral ceilings and views of the lake. Outside, a gently sloping lot leads to the waters edge, providing easy access for swimming, paddling, or simply enjoying the peaceful lakeside setting. A insulated bunkie offers additional accommodation for guests and a paved driveway with lots of parking adds easy access. Enjoy boating on this two lake chain with direct access into Turtle Lake. Just 10 minutes from the conveniences of town yet miles away from the sounds of suburban life. This property is town-registered for short-term rentals, making it an excellent opportunity for income generation or a flexible family getaway. Whether you're looking for a year-round residence, a seasonal retreat, or an investment with proven potential, this Loon Lake gem offers the best of waterfront living in a serene and sought-after location. (id:57557)
1005 Everton Road
Midland, Ontario
Charming side split on a spacious lot in the heart of Midland! Welcome to 1005 Everton Rd, a well maintained 3 bedroom side split nestled on a generous 70 x 150 ft lot surrounded by the mature trees perfect for growing gardens, creating a backyard oasis, or simply enjoying the peace and privacy. Step inside to a bright, functional layout featuring a spacious living area and a full 4 piece bathroom, offering comfort and versatility for families, downsizers, or first-time buyers alike. Located in one of Midland's most desirable, family-friendly neighbourhoods, this home is just minutes from Georgian Bay, where you can enjoy beaches, boating and lakeside parks. You'll also love the proximity to shops, restaurants, schools and Midland Mall, along with quick access to Highways 12 & 93 - ideal for commuters. Surround yourself with nature, from walking and biking trails like the Rotary Waterfront trail to the Wye Marsh Wildlife Centre, or spend weekends exploring the local arts scene, farmer's markets, and year around outdoor activities. Whether you're seeking small-town charm, big-lot living or lifestyle convenience, 1005 Everton Rd offers it all. (id:57557)
0 Sadler Crescent
Scugog, Ontario
Very Rare Opportunity To Build Your Dream Home In The Heart Of Port Perry! Located In One Of Port Perry's Most Desired Neighbourhoods On A Quiet Crescent Surrounded By Beautiful Homes, Close To Downtown And The Waterfront. RM3 Zoning Allows For Many Potential Uses. (id:57557)
7787 Hanniwell Street
Niagara Falls, Ontario
Welcome to this stylish and spacious home in the quiet Oldfield neighbourhood of South Niagara Falls. Built by Marken Homes, this 3-bedroom, 3-bathroom gem with a 2-car garage is move-in ready and packed with features. Step into the bright, expansive foyer with powder room and direct garage access—complete with EV charger and remote system. The main floor offers 9-ft ceilings and an airy open-concept layout. The living room is filled with natural light, and the dining area opens to a maintenance-free, fully fenced backyard with a stone patio and 10’x15’ aluminum gazebo—perfect for outdoor entertaining. The kitchen is updated with glass backsplash, center island, stainless-steel appliances, and stylish lighting. Upstairs, the primary suite includes a 3-piece ensuite and walk-in closet. Two additional bedrooms, a full bath, and a laundry room complete the second floor. The large unfinished basement features above-grade windows, bathroom rough-in, and cold room. Ample parking with a 6-car driveway and no sidewalk. Bell Fibe installed. Steps to Thundering Waters Golf Course, top schools, parks, trails, shopping, transit, and major highways. Near downtown Niagara Falls, the Casino, University of Niagara Falls (14 min), and the upcoming South Niagara Hospital (10 min). This is the turnkey home your family has been waiting for! (id:57557)


