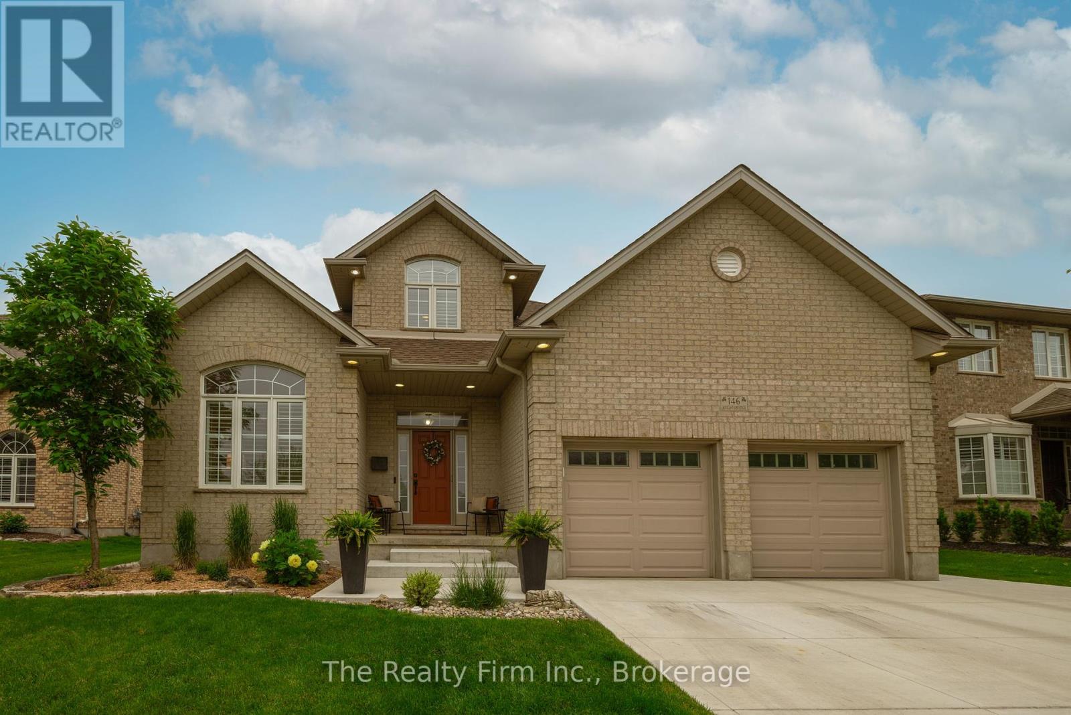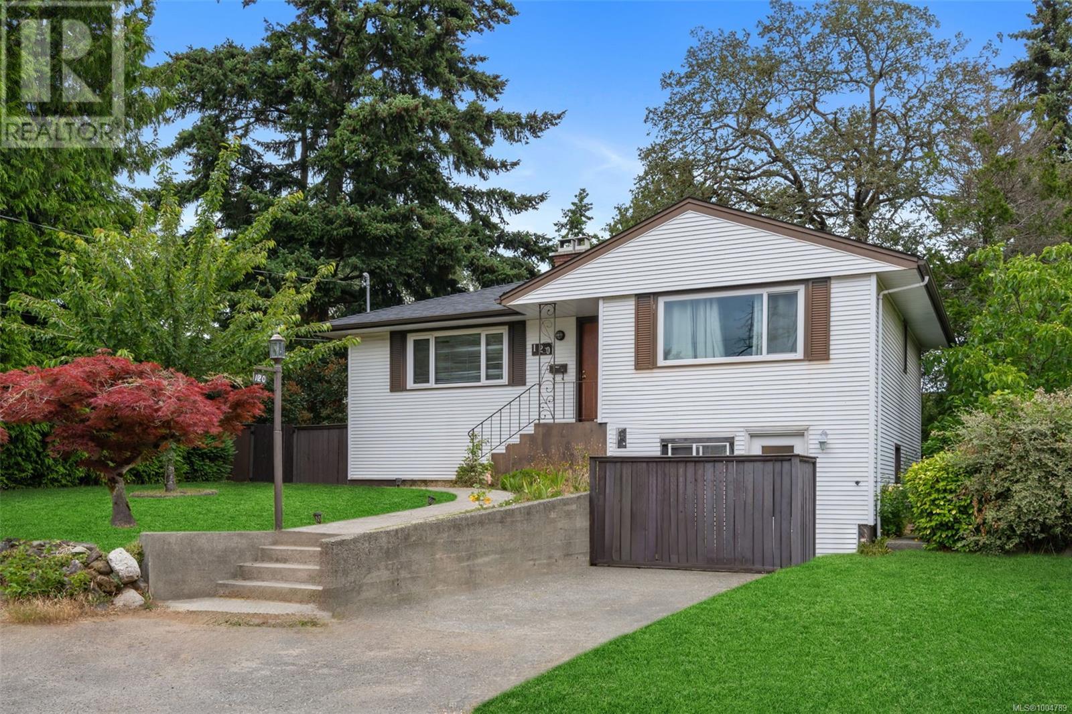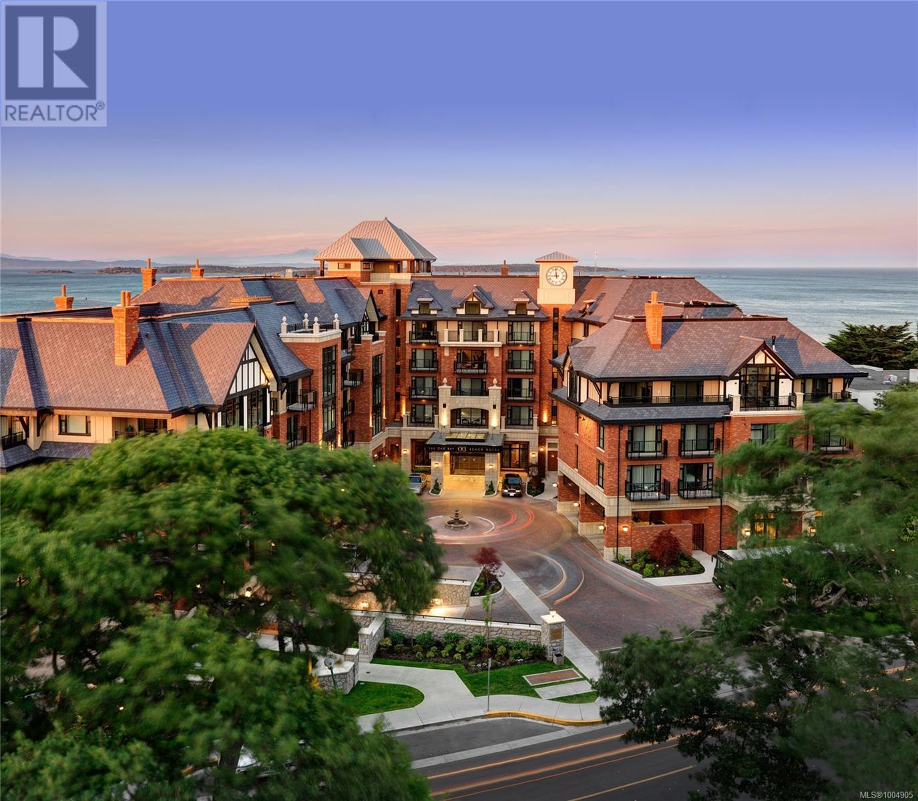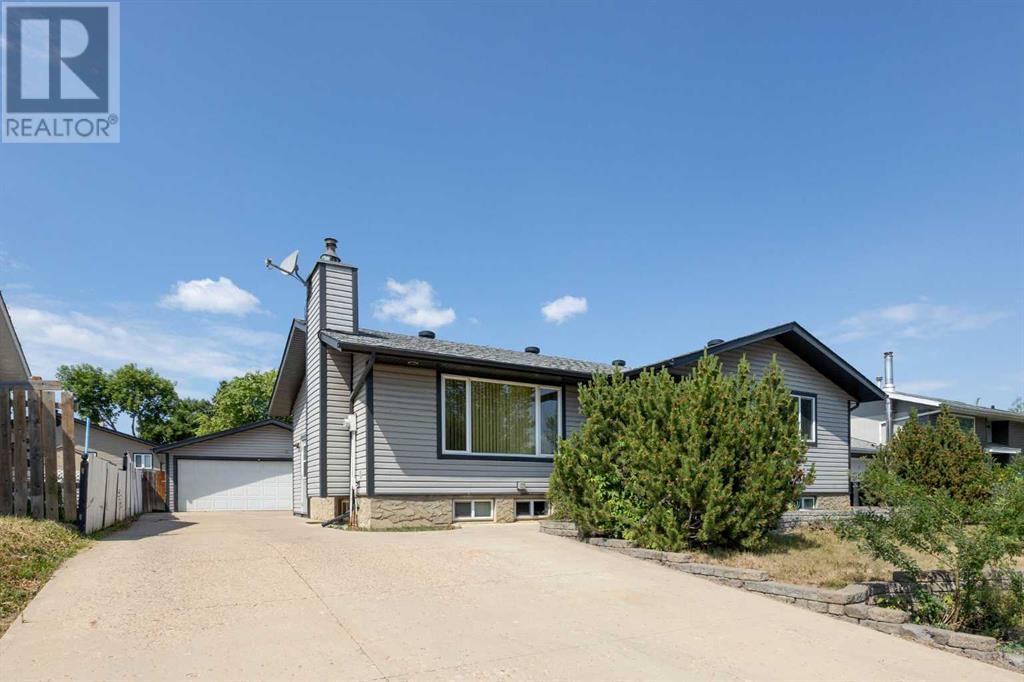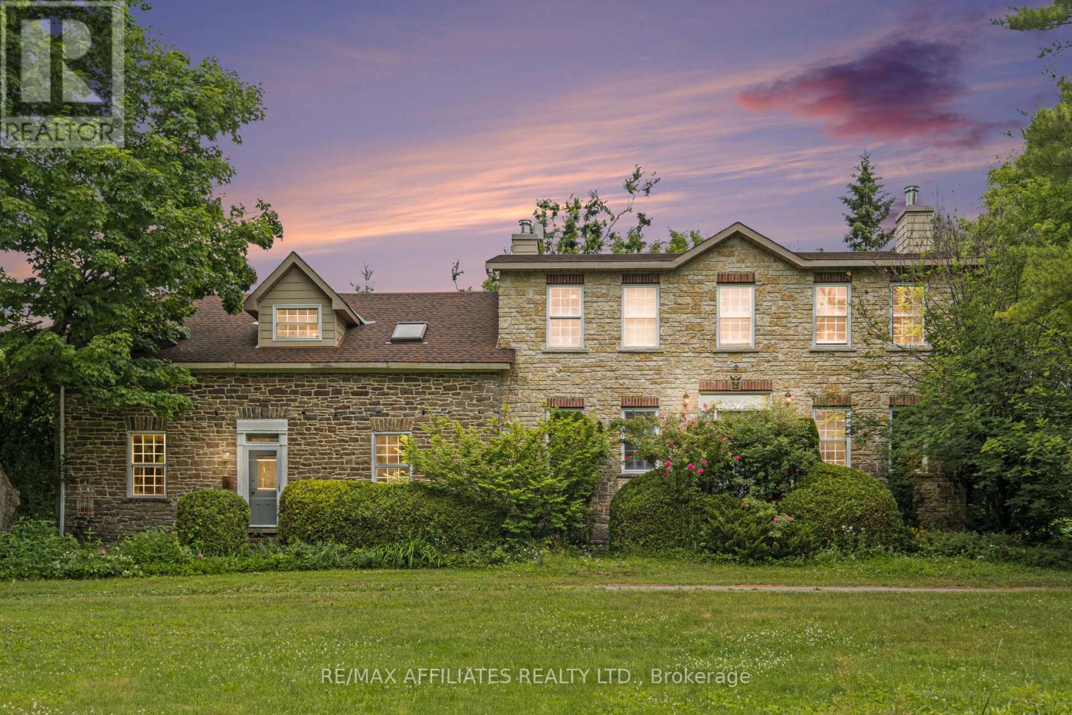3818 Point Mckay Road Nw
Calgary, Alberta
Discover upscale living in the heart of Point McKay—an idyllic riverside community just minutes from downtown Calgary. This impeccably remodeled townhome blends sophisticated design with everyday comfort. The expansive living room boasts soaring ceilings and a striking feature-wall fireplace, while the custom chef’s kitchen impresses with floor-to-ceiling cabinetry, a massive island, premium appliances, and dedicated dining space. A spacious pantry/laundry room and elegant two-piece bath complete the main living area.Upstairs, the primary suite has been transformed into a serene retreat with a walk-in closet and spa-inspired 4-piece ensuite. Two additional bedrooms and a beautifully updated main bath complete the upper floor. The partial basement offers bonus storage, and the heated garage is equipped with custom built-ins for added convenience.Extensive upgrades include: new windows, flooring, paint, furnace, water heater, fireplace, all-new kitchen and bathrooms, plus custom built-ins and designer ceiling fans throughout. Don't miss your chance to view this beautiful home. (id:57557)
924 7a Street Nw
Calgary, Alberta
Welcome to what may be Rosedale’s finest private setting—nestled on a beautifully landscaped 37.5’ x 124’ lot just steps from the tranquil Rosedale escarpment. This charming character home seamlessly blends timeless appeal with tasteful modern updates, offering a rare opportunity in one of Calgary's most prestigious inner-city neighbourhoods. Inside, you’ll find a thoughtfully redesigned European-style kitchen featuring sleek quartz countertops, a built-in refrigerator, gas cooktop, built-in oven, dishwasher, and a stylish coffee bar—perfect for entertaining or daily living. The large, open floor plan is both welcoming and functional, beginning with a bright foyer and flowing into a cozy living room anchored by a gas fireplace and enhanced with Hunter Douglas remote-controlled window coverings. The main floor features two generously sized bedrooms and a beautifully renovated 4-piece bathroom. Downstairs, the fully finished basement includes a spacious rec room, an additional full bathroom, a third bedroom, and a dedicated laundry area—ideal for guests or family living. Outside, the oversized single garage and lush, private yard complete the property, offering a rare combination of space and serenity in the heart of the city. Whether you're looking to move in and enjoy for years to come, or seeking the perfect lot to build your dream home, this property is a true gem. All just moments from downtown, transit, top-rated schools, local amenities, and Calgary’s best outdoor spaces. Don't miss this exceptional opportunity—homes in this setting rarely come to market. (id:57557)
146 Knights Bridge Road
London South, Ontario
Absolutely move-in ready and waiting for you! This bungaloft has been meticulously maintained, tastefully, and thoughtfully updated with just the right accents in all the right places. You will feel at home the second you enter the spacious foyer. This home offers you a carpet free main floor and a primary bedroom with a custom closet and a professionally renovated 4pc ensuite - offering you a spa-like experience with a beautiful soaker tub and separate stand-up shower. The front room has French doors and is currently used an office but can easily transform into a bedroom depending on your family's needs. You can choose to dine in the dining room, but the kitchen will be your everyday go-to providing both a "breakfast bar" and an eat-in kitchen area, and for those that like to cook with gas, a gas line was added. The family room is open to the kitchen and has a beautiful, custom mantle wall surrounding the gas fireplace, a focal feature in this room. The main floor laundry and 2pc bath round out everything this main floor has to offer. There are 2 additional bedrooms upstairs, a large linen closet and a 3pc bathroom with a large step-in shower, professionally renovated. The basement has been partially finished, has two above-grade windows for natural light and provides just the right mix of recreation / exercise space. The rest of the basement provides you with a separate utility area as well as lots of storage space OR finish this room to your liking. Parking...not a problem with a double car garage and double wide drive. The backyard is fully fenced, has a shed with hydro, a concrete patio, landscaping was done by Springbank Landscapes with extras like armour stone and pyramidal oak trees. The driveway, the front steps & pathway, and a walkway at the side of the house are all concrete. The versatility of this home is great for couples and families alike. (id:57557)
4498 Ontario Street
Beamsville, Ontario
An incredible opportunity on a rare 60x150 lot with General Commercial zoning! This spacious and meticulously cared-for 4-bedroom, 4-level backsplit offers unmatched flexibility perfect for a home-based business, professional office, or future redevelopment. Situated on a high-exposure corridor, the property blends residential comfort with commercial potential. Featuring multiple living areas, a walkout to the backyard, two fireplaces, and a generous 20x22 garage, this home is a standout in both function and form. A must-see for entrepreneurs, investors, or families looking for something truly unique. Please note that pictures have been modified to exclude Tenants belongings. (id:57557)
22 Legacy Woods Crescent Se
Calgary, Alberta
Welcome to this exceptional custom-built estate home in Legacy Woods, completed in July 2023 and perfectly situated on a premium lot backing onto a city-maintained garden and a protected 300-acre forest reserve. Offering over 4,100 sq ft of total developed space, this residence is thoughtfully designed for comfort, functionality, and multi-generational living. The main and upper floors span approximately 3,200 sq ft and feature 5 bedrooms, each with its own ensuite, including two spacious primary suites. The heart of the home boasts a gourmet kitchen with an oversized island, a separate spice kitchen, and two built-in dishwashers — ideal for larger households or entertaining. Custom touches include a stone fireplace, floating wood shelves, MDF closet finishes, motion-sensor lighting, and heated bidet toilet seats. A front-facing balcony off the upper-level wet bar provides a perfect space to unwind, while a dedicated prayer/meditation room adds versatility. The legal walk-out basement suite includes 2 bedrooms, a full bathroom, a soundproofed flex room (ideal as an office or gym), private patio, separate concrete entry, and independent sub-metered utilities — excellent for extended family or rental income. The oversized triple garage is fully finished and heated, featuring epoxy floors, ceiling fans, custom steel shelving, built-in shoe racks, and EV charger rough-in. A gravel front pad adds two more parking spaces. Smart home features include 13 security cameras, Trimlight permanent LED lighting, dual furnaces, three hot water tanks, RO filtration, a water softener, pre-wiring for solar, and an advanced network system with full-home coverage and UPS backup. Enjoy the best of Legacy living — close to Fish Creek Park, the Bow River, schools, shops, daycares, and two nearby golf courses. A rare opportunity to own a home that combines space, privacy, modern efficiency, and a prime natural setting. Call your favorite realtor today to book your showing! (id:57557)
120 Kamloops Ave
Saanich, British Columbia
Full of charm and potential, this 5-bedroom, 2-bathroom character home sits in the heart of Saanich West. Warm hardwood floors, a crackling wood-burning fireplace, and graceful coved ceilings create a timeless, inviting feel. The bright main level flows easily into a spacious kitchen and dining area with direct access to the sunny patio and flat backyard—ideal for gatherings or quiet mornings. Downstairs, a 2-bedroom in-law suite adds versatility for extended family or income potential. Walkable to shopping, schools, parks, and transit, this is where vintage charm meets everyday convenience. A perfect fit for buyers seeking space, location, and a little extra character. (id:57557)
401 1175 Beach Dr
Oak Bay, British Columbia
Own one of the few private residences at the famous 5-star inspired Oak Bay Beach Hotel on the waterfront in Victoria. The stunning condo offers 1,297 sq ft of luxurious living space, with high-end finishes and 9ft ceilings throughout. Open floor plan with floor to ceiling windows overlooking the courtyard. One bedroom and den with large walk in closet, two amazing spa style bathrooms and a private fully enclosed garage. The home is appointed with the very best in appliances and decor. Worry free & pampered lifestyle for those who appreciate the finest. Indulge your senses in the ocean front spa, heated mineral pools & fitness studio. Wake up and have your coffee at Faros Café or enjoy your meal away from your kitchen by dining in The Snug Pub. World Class. (id:57557)
A - 12 Erinville Drive
Erin, Ontario
Discover the charm and character of this beautifully renovated upper two levels of a classic farmhouse, offering 2 large bedrooms plus a dedicated office with inspiring windows and view. Located in the heart of Erin, this bright and spacious home features a stunning mix of original hardwood, tile, and soft carpeting.Enjoy the oversized custom family room with locally built-in bench seatingperfect for entertaining or relaxing. The home showcases quality craftsmanship, generous room sizes, and an abundance of natural light.Everything is included: heat, A/C, hydro, basic cable, and internet, plus 2-car parking and ample additional space. This is truly hassle-free living in a peaceful, small-town setting.With walkable access to Erins shops, cafes, and trails, this rental offers the perfect blend of historic charm and modern convenience. (id:57557)
577 Beacon Hill Drive
Fort Mcmurray, Alberta
TRIPLE CAR GARAGE! TONS OF PARKING! ACROSS FROM SCENIC GREEN SPACE! This hidden Beacon Hill gem is currently awaiting its new homeowners! Beautiful neighbourhood, this home offers Landscaping for the person with the green thumb, RV Parking for the campers, and a garage with over 1,100 square feet for the garage enthusiasts!! The home features lots of space with a large rec/game room area, den, and wet bar, which is fantastic for entertaining. Main level features a large living room with a warm fireplace for our cold winters. BONUS UPDATES: new roof (2016), siding (2017), high-efficiency furnace (2014), and hot water tank (2021). Come check out what this home can offer you! (id:57557)
2435 County Road 20 Road
North Grenville, Ontario
Nestled at the end of a picturesque, tree-lined laneway, Apple Rock Farm is a stunning stone farmhouse, approximately 4600 sq ft, offering the perfect blend of privacy, timeless character, and modern comfort. Set on a truly tranquil 97 acres, this special property is a peaceful retreat, yet just a short drive from local amenities. The original stone home is filled with warmth, charm, and abundant natural light, featuring original pine flooring, wood-burning fireplaces, and thoughtful updates throughout. In 2002, a beautifully designed addition was seamlessly integrated into the home, enhancing the layout while maintaining its historic charm. The heart of the home is a spacious eat-in kitchen, perfect for gathering with family and friends. A main floor office offers a bright and quiet space to work from home, and main floor laundry adds extra convenience. With 5 bedrooms and 4 full bathrooms, theres plenty of space for the whole family and overnight guests. The primary suite is a true retreat, complete with a large ensuite and walk-in closet. Step outside to your own private oasis, whether you're lounging by the in-ground pool, enjoying the peaceful grounds, or entertaining on a warm summer evening, this home is built for comfort and connection. If you're looking for timeless charm, room to grow, and total serenity, Apple Rock Farm may just be your forever home. 24-hour irrevocable required on all offers. (id:57557)
#102 812 Welsh Dr Sw Sw
Edmonton, Alberta
Stunning Corner Condo Unit – 2 Bed, 2 Bath Welcome to this beautifully maintained corner unit featuring 2 spacious bedrooms and 2 full bathrooms. The bright and airy master bedroom includes a walk-in closet for ample storage. Enjoy soaring 9-Ft ceilings and large windows that flood the space with natural light, creating a warm and inviting atmosphere throughout. The modern kitchen boasts sleek stainless steel appliances, upgraded 42 inch cabinets for extra storage and elegant granite countertops, perfect for both everyday living and entertaining guests. Additional highlights includes tiled flooring in in-suite laundry and both bathrooms. BBQ gas hookup on balcony. Underground heated parking and a dedicated storage space for your convenience. Condo fee includes all utilities. In suite laundry. Don't miss this fantastic opportunity to own a stylish and functional home in a desirable location! (id:57557)
106 - 155 Kent Street
London East, Ontario
Exceptional Ground Floor 1-Bedroom Condo with Private Patio Access! Discover this rare opportunity to own a beautifully updated ground-level condo featuring its own fenced-in patio and private exterior entrance - a truly unique find! The modern kitchen flows seamlessly into the bright, open-concept living and dining area, perfect for entertaining. Enjoy the comfort of in-floor heating throughout (excluding the bedroom), paired with tasteful, contemporary finishes. The unit includes ensuite laundry, an exclusive locker, and a secure covered parking space (with lease included in condo fees).This well-managed building also offers a fitness and exercise centre, and sauna, all in a safe and convenient setting. Ideally located within walking distance to Richmond Row, shops, restaurants, parks, and transit - this location offers unbeatable access to Western University and countless amenities. A must-see opportunity in one of the city's most walkable neighbourhoods! (id:57557)



