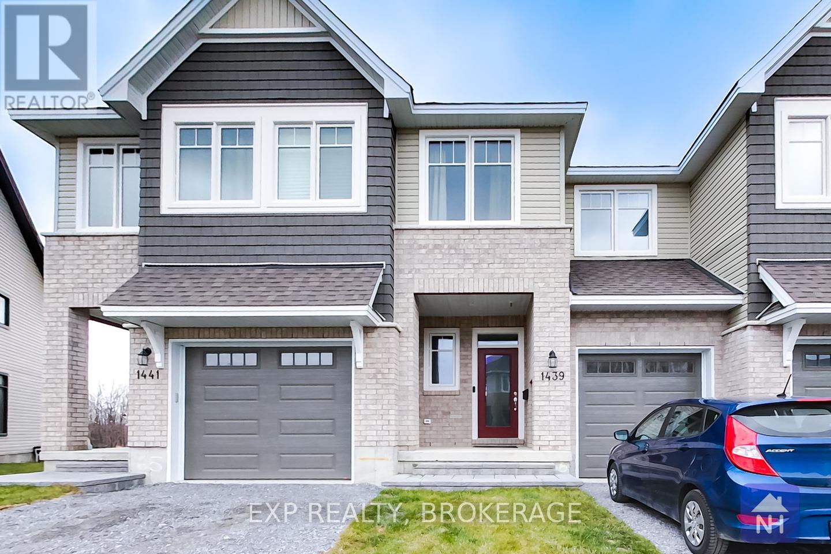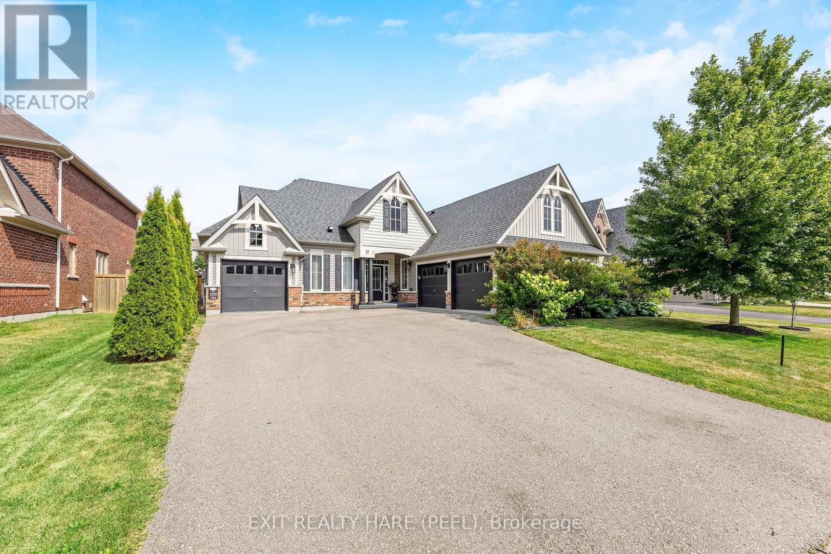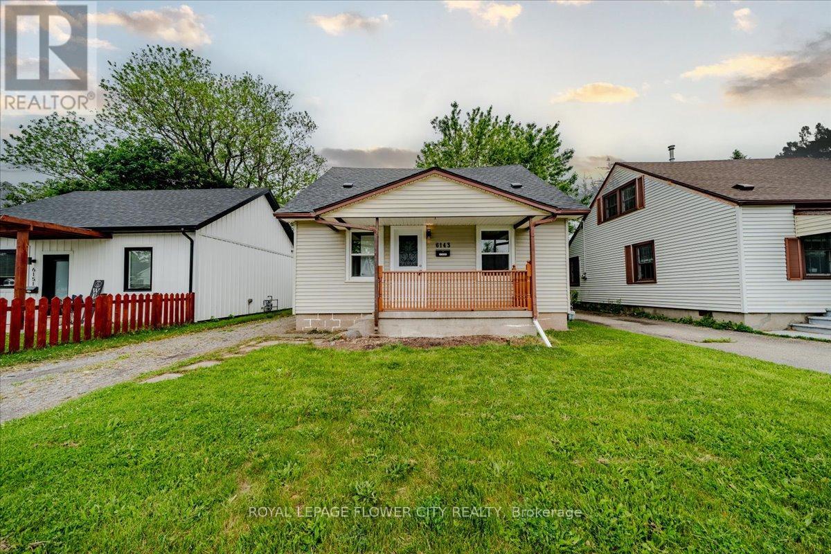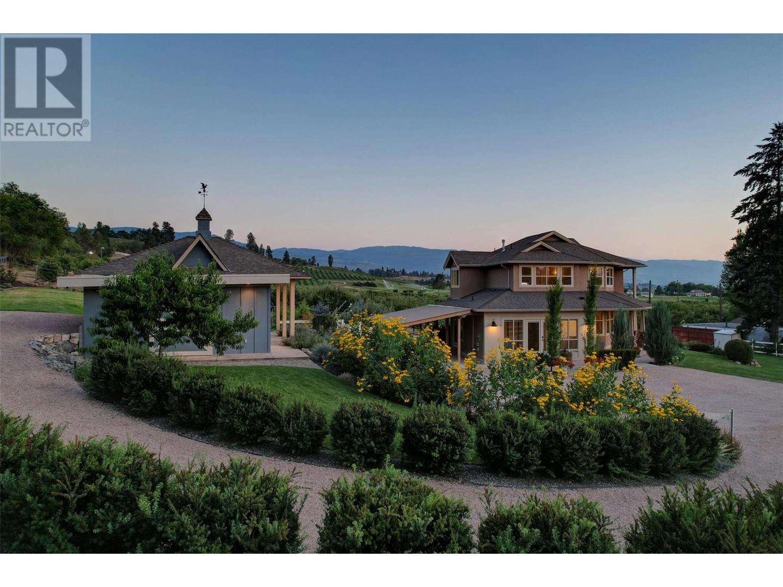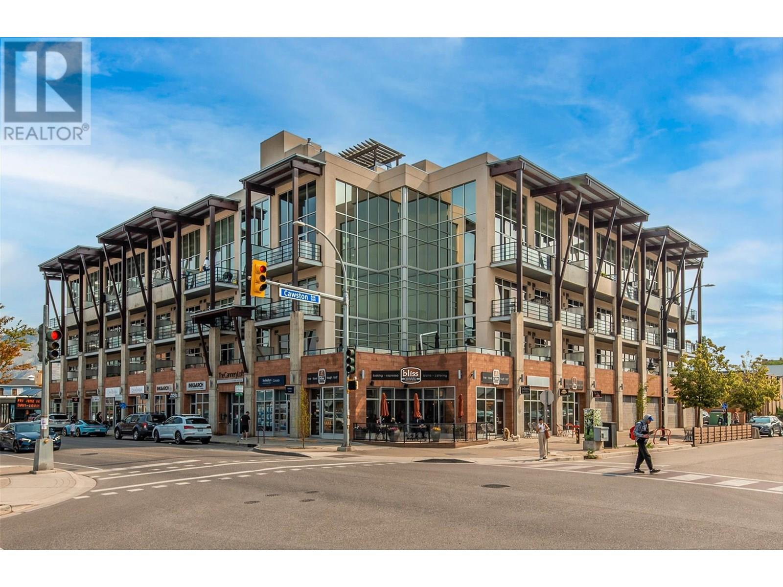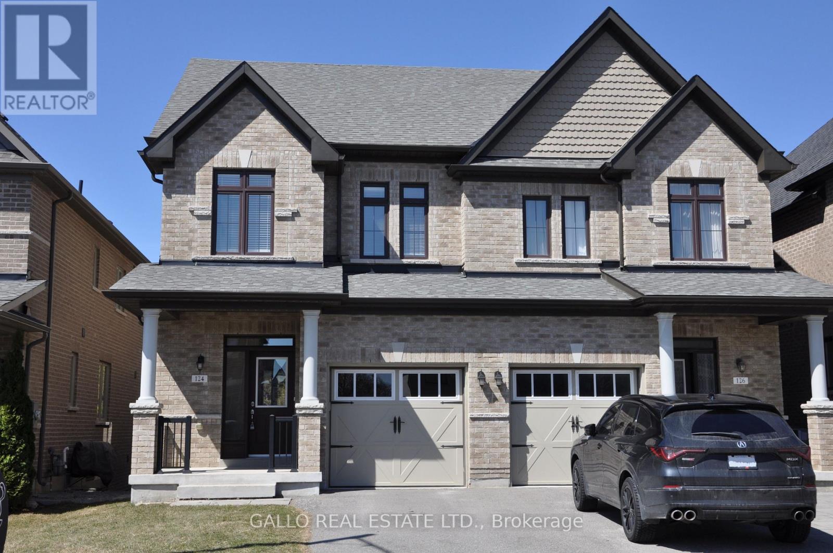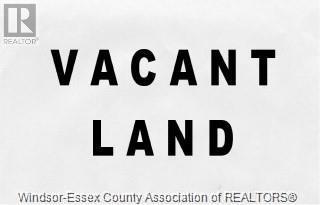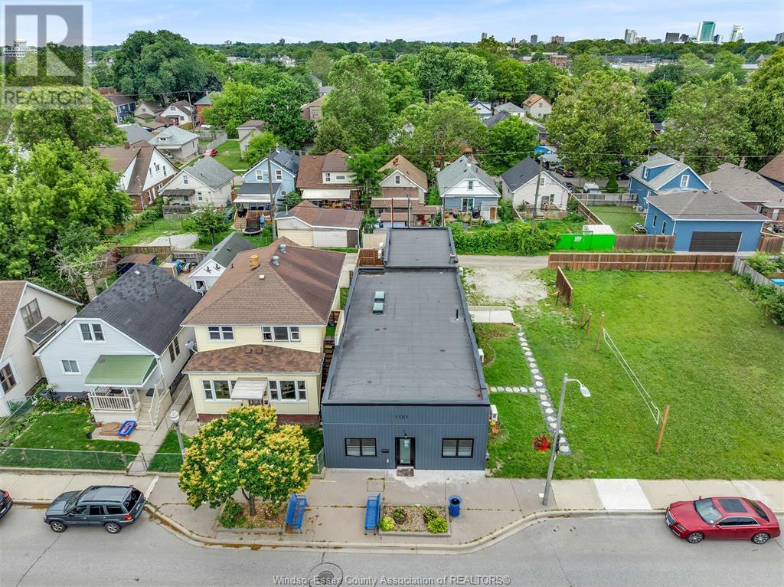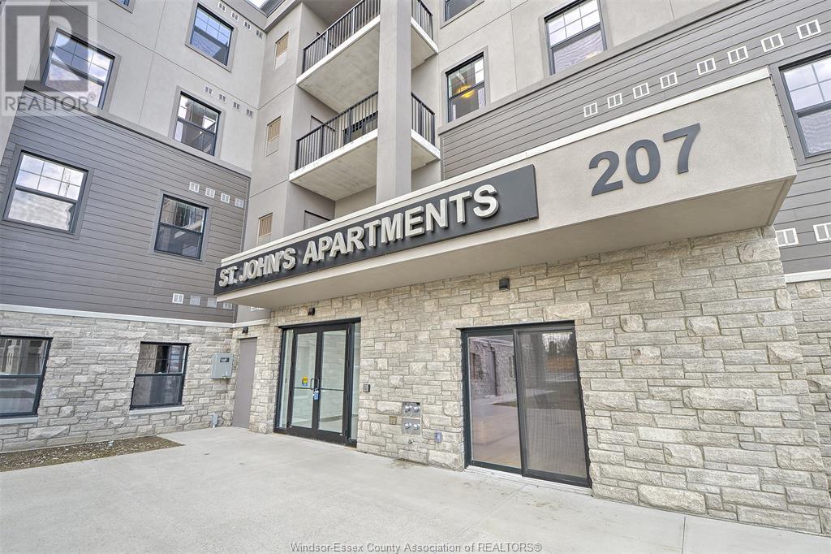914 Maple Avenue
Aylesford, Nova Scotia
Welcome to this newly renovated 5-bedroom/ 2.5-bathroom home situated on 1.6 acres on Maple Avenue in the town of Aylesford. At first glance, a stunning newly built covered wrap-around deck, accented with an attractive new railing and pot lights tucked into the overhanging roof, will catch your eye. The new siding, gutters, windows, doors, and new metal roof add to the delightful curb appeal of this home. Bountiful upgrades and quality workmanship will be on full display as you enter this home. A new kitchen, boasting a farmhouse sink, new countertop, fixtures, and plenty of space to prepare that perfect meal, will be the hub of this home. With main floor laundry and 2.5 bathrooms that have been redone with new vanities, toilets, sinks, lights, fixtures, flooring, a shower, and a tub. New luxury vinyl click flooring has been installed throughout the home except for the rich medium-tone refinished hardwood floors in the living room. Trim, paint, bathrooms, doors, light fixtures, electrical, 200-amp breaker panel, plumbing, heat pumps (x2), marathon hot water tank, pressure tank, stairs, boiler, and HRV air exchanger. This home is sure to please. The main floor ensuite will be a glass shower enclosure installed before closing. The lower level is a blank slate with a walkout to the side yard and is ready for your creative ideas. The extra-large detached 40 x 29 garage features 2 new garage doors and provides plenty of room for additional storage, a workshop, or working on that special project. The garage has its own 100-amp electrical panel with a separate hookup to NS power. This family home is move-in ready and for immediate possession. (id:57557)
883 Percy Crescent
Kingston, Ontario
Welcome to this beautifully maintained three-bedroom, two bathroom home with partial water views, designed for comfort and convenience. The inground heated pool (2018) offers the perfect summer retreat, while the spacious deck (2021) is ideal for entertaining. Recent upgrades, including a new roof (2022) and furnace & A/C (2019), provide peace of mind for years to come. In addition to the three bedroom and two bath home, this home also features a versatile addition with its own kitchen and bathroom, making it perfect for multi-generational living, a private in-law suite, or an income-generating rental. Ideally situated with easy access to downtown Kingston, St. Lawrence College and Queen's University, this property is just a short stroll to Lake Ontario and minutes from Lemoine's Point Conservation Area and The Landings Golf Course - offering the best of nature and recreation at your doorstep. Families will appreciate being within reach of three top-rated elementary schools: Our Lady of Lourdes, Henderson and Welborne. Don't miss this rare opportunity to own a move-in ready home with incredible potential in an unbeatable location. (id:57557)
366 Thomas Street
Deseronto, Ontario
Welcome to this updated 2-storey century home, perfect for new buyers, families, retirees, and semi-retirees. Situated on a huge corner lot with mature trees and beautiful landscaping, this property boasts a private backyard, ideal for a gardener. The deck overlooks the yard, and with a 20 ft well, you'll have plenty of water for your plants. A detached 1-car garage offers the perfect space for a hobbyist. Inside, you'll find plenty of room, including a double living room for family gatherings or formal entertaining. Centrally located between Toronto and Ottawa, and a short drive to The County or Napanee, this home combines charm with convenience. Step onto the cozy, covered porch and enter the first living room. The spacious dining room has a door leading out to the covered deck, where you can enjoy picturesque views of the backyard. The main floor also features a well-appointed kitchen, a mudroom/laundry room with outside access, and a 2-piece bathroom. Upstairs, you'll find two bedrooms, ideal for guests or a growing family, and a primary bedroom offering a peaceful retreat. There is also space for an office, perfect for working from home. The 5-piece bathroom adds convenience to daily living. With the benefit of both a well and municipal services, this property has everything you need to enjoy a serene and spacious lifestyle. Don't miss out on this wonderful opportunity! (id:57557)
1439 Summer Street
Kingston, Ontario
Discover this beautiful townhome by Tamarack, the Eton model. This home offers more than 1,800square feet of above grade living space. Not to mention the finished rec-room downstairs. This home features 3 bedrooms, 2.5 baths. Enjoy an open concept layout with high ceilings, tile and wood floors, and stainless appliances. The kitchen also features stone countertops, ample cabinetry, a walk-in pantry, and island with under-mount double sink. The living room has a gas fireplace and patio door leading to the back yard. Upstairs, the primary bedrooms boasts a walk-in closet and 4-piece ensuite with separate tub and shower. Two more bedrooms, a second 4-piece bathroom, and separate laundry room offer convenience for the entire family. Located close to schools, parks, CFB, RMC, and downtown Kingston. Call today for your private viewing. (id:57557)
17 Anderson Avenue
Mono, Ontario
Spectacular 4-Bedroom Bungaloft in a Prestigious Estate Neighbourhood. Discover the perfect blend of elegance and comfort in this stunning 4-bedroom, 4-bathroom bungaloft with 3 Garages. Situated on a 71 ft lot in one of the most desirable estate communities in the Mono/Orangeville area, this 3099 sq. ft. home offers an exceptional layout designed for modern family living. The main floor boasts 9 ceilings, a private den/office, and 3 bedrooms. Primary bedroom suite w/large walk-in closet & spacious 5 pc ensuite. 2nd Bedroom w/3pc semi-ensuite. A double-sided gas fireplace creates a warm and inviting atmosphere, seamlessly connecting the living and dining areas. The open-concept kitchen is a chefs dream, featuring quartz countertops, marble backsplash, gas stove, large island, walk-in pantry, and walkout to a recently refinished backyard deck perfect for entertaining. Upstairs, the 624 sq. ft. loft was customized by the builder to include a 4th bedroom with a private 3-piece ensuite bath w/pocket door, plus a separate living room area ideal for guests or multi-generational living. Step outside to a beautifully landscaped backyard featuring a patio w/gazebo, a variety of trees including; Magnolia, Cherry, Crab Apple, Lilac, Japanese Maple & Rose bushes. The large driveway offers ample parking for family and friends. Looking for additional space? The unfinished approx 3000 sq. ft. basement comes with rough-in for a bathroom, giving you endless possibilities to create your dream space. Don't miss the opportunity to own this exceptional home in an unbeatable location! (id:57557)
6143 Churchill Street
Niagara Falls, Ontario
Welcome to this beautifully updated 3 bedrooms detached home, perfect for families and first time home buyers. Thoughtfully renovated from top to bottom, this turnkey property offers modern finishes, functional living space and timeless charm. Stylish kitchen with updated cabinetry, countertops and appliances. Modern bath with quality finishes. Spacious bedrooms with natural light. The highlight of this property is the airy and spacious second-floor bedroom, boasting a double-door walkout to a large deck. Detached garage - ideal for parking, storage or working area. Excellent location close to school, park, shopping and transit, this home offers both comfort and convenience. Perfect opportunity to own a detached home - move in ready condition. Seeing is believing. (id:57557)
2967 Mcculloch Road
Kelowna, British Columbia
McCULLOCH GARDENS | Discover unparalleled luxury with this exquisite full-acre estate, perfectly positioned against a stunning backdrop of a golf course and lush orchards. FEATURES: 6 bedrooms + 6 bathrooms spread across 4,126 SqFt + 583 SqFt detached studio ideal for creative pursuits or a home office. In-law suite providing private and comfortable accommodations. B&B suite designed to offer guests a memorable stay. LAYOUT: The main floor features a seamless flow, designed for effortless entertaining both indoors and outdoors. The home combines timeless finishes with thoughtful design elements, ensuring year-round enjoyment and comfort. POTENTIAL: This property offers versatile options, whether you’re seeking a spacious family home with potential rental income or a delightful bed and breakfast. The estate presents a unique opportunity to balance private living with business potential, making it a rare find in today’s market. ENDLESS SUMMERS: Enjoy the outdoors with vibrant gardens, sprawling patio and BBQ area. The manicured grounds are fully usable and irrigated. Greeted by an expansive driveway with ample parking space. LOCATION: Minutes from shopping, wineries, and schools. It’s a rare opportunity to own an acre estate that is located so close to an abundance of amenities. THIS IS THE ONE: A truly remarkable home that offers both elegance and practicality. Perfect for family, lifestyle and a thriving business. (id:57557)
1289 Ellis Street Unit# 310 Lot# Sl40
Kelowna, British Columbia
**WELCOME HOME** Live, work and play Downtown Kelowna with ownership in one of Kelowna’s only true loft buildings located in the heart of the Arts and Entertainment district. Constructed in wood frame and concrete with exterior Gullah detailing, Cannery Lofts is a mix-used development boasting an ‘Urban-Okanagan’ aesthetic that successfully explores the use of wood and concrete. Arrive home to your sanctuary of combined architectural talents that offers 9’ ceilings, a custom built-in credenza with a poured concrete countertop and wine cooler, as well as an expansive wall of windows that welcomes ample light and inspiring vistas. This 2 bedroom, 2 full bathroom unit is an immaculate and well-cared for living space situated a stones throw from the sandy shores of Lake Okanagan, world-class wineries and breweries, an international art gallery and a plethora of quaint boutiques and delectable cafes. Thoughtful energy conservation measures include: reflective laminated low E glass, high R-value construction and in-suite heat pumps. Experience why Kelowna is the preferred destination of many via the communal roof top patio~ the ideal space to bbq, entertain and experience the the phenomenal views of the Okanagan Valley. PLEASE NOTE: Cannery Lofts offers very generous rules regarding pets & rentals. Pet allowance: one dog (max 30” @ shoulder, or 2 dogs with combined shoulder height of 30” with strata approval), or 2 cats. (id:57557)
124 Countryman Road
East Gwillimbury, Ontario
Beautiful Bright 3 Bedroom, 4 Bathroom Semi-detached 1473 Sq. Ft. Home With Walkout Basement To Ravine! Open Concept And Spacious With 9' Ceiling On The Main Floor And Stunning View. Modern Kitchen Boasting Stainless Steel Appliances, Granite Counter Top, and Breakfast Bar. Hardwood Throughout The Main Floor, Wrought-Iron Railing To Upper Floor. Spacious Master Bedroom With 5 Pc Private Ensuite And Walk-in Closet. Upper Floor Laundry, Charming Partially Coffered And Vaulted Ceilings In 2 Upper Floor Bedrooms. Fully Fenced Private Backyard. Basement Offers Large Windows And Sliding Doors, 4 Pc Bathroom And Cold Room. Direct Access To Garage! Freshly Painted With Brand New Upper Floor Carpet. Professionally Cleaned And Move-in Ready! Minutes to Transit, Go Station, School, Hwy 404, Upper Canada Mall, Costco, Parks/Trails, & Amenities. Ideal For Family To Enjoy The Neighborhood! (id:57557)
V/l Willow Beach Road
Amherstburg, Ontario
WILLOW BEACH BUILDING LOT - DESIRABLE QUIET STREET ALONG LAKE ERIE. SEVERED BUILDING LOT 62 X 150 LOCATED ON THE WEST SIDE OF 86 WILLOW BEACH HYDRO, GAS, WATER & SANITARY SEWER AVAILABLE AT ROAD. EXCELLENT NEIGHBOURHOOD. CLOSE TO TOWN, BEACH AREA. (id:57557)
1151 Drouillard
Windsor, Ontario
A rare opportunity to acquire a fully vacant, fully renovated fourplex in the fast-evolving Ford City district. 1151 Drouillard features four bright and spacious 2-bedroom, 1-bathroom units—each with private entrances, in-unit laundry, and dedicated storage. Every unit is independently climate-controlled with its own mini-split heat pump (5 total) and serviced by individual hydro meters and four updated electrical panels. The building also includes a tankless water system, sump pump, and energy-efficient spray foam insulation throughout. Thoughtfully redesigned with investor foresight and long-term durability in mind, this turn-key asset offers low-maintenance, high-performing income potential. At market rents of approximately $1,800/month per unit, projected gross annual income may exceed $86,000 (buyer to verify independently; sellers and agents make no representations or warranties). Exterior features include parking for four vehicles via rear alley access and a generous side yard offering added flexibility. Centrally located just steps from Gino Marcus Community Centre, shopping, restaurants, parks, and public transit, this is a prime opportunity for both seasoned investors and strategic first-time buyers. Immediate growth, no renovations needed—this property checks every box. Floor plans available. (id:57557)
207 Brock Unit# 201
Amherstburg, Ontario
Everything you need, all right here at St. John's Apartments located at 207 Brock Street in Amherstburg! Close to schools, churches, parks, shopping, restaurants and waterfront. A 4-storey building featuring spacious 2 bedroom, 2-bathroom apartments leasing from $2,350 - $2,765 / Mos. Units ranging from 1015 sq. ft. - 1244 sq. ft. Features include a modern kitchen w/quartz countertops, durable soft close cabinetry, new stainless-steel fridge, stove, dishwasher and microwave. Primary bedroom with 3pc. ensuite and large walk-in closet. The second bedroom has ample closet space, an open concept living room/ kitchen design, convenient in-suite laundry plus a 4pc bathroom with generous counter space. The balconies on the 2nd, 3rd and 4th floors overlook Amherstburg's urban view. Lock in your rent, for 3 years to enjoy stability & peace of mind plus we will include a free Storage Locker and Parking spot. Truly an unbeatable location with so much to offer! (id:57557)




