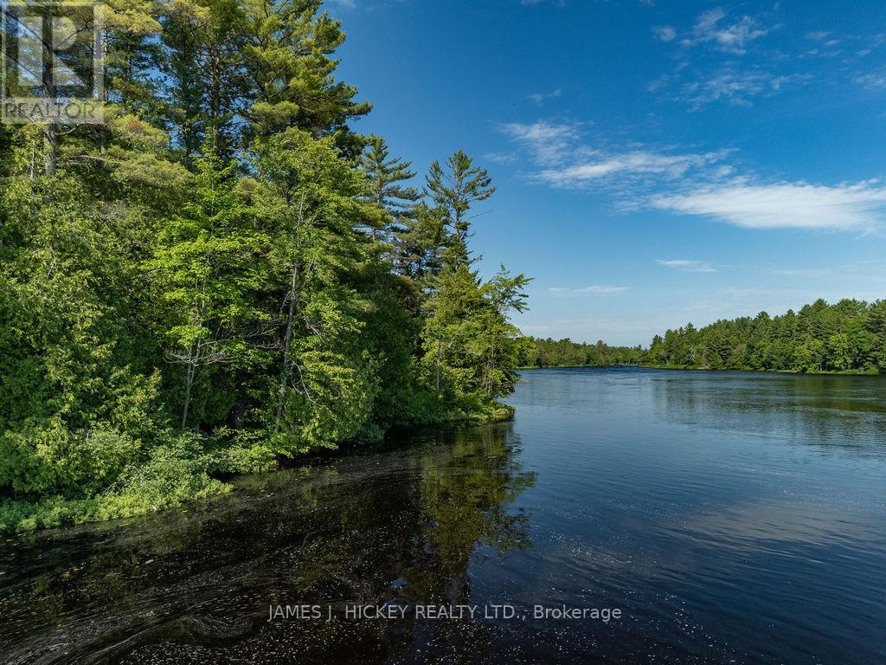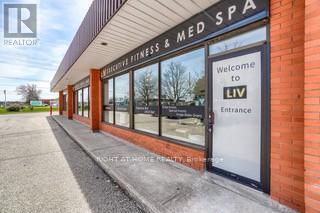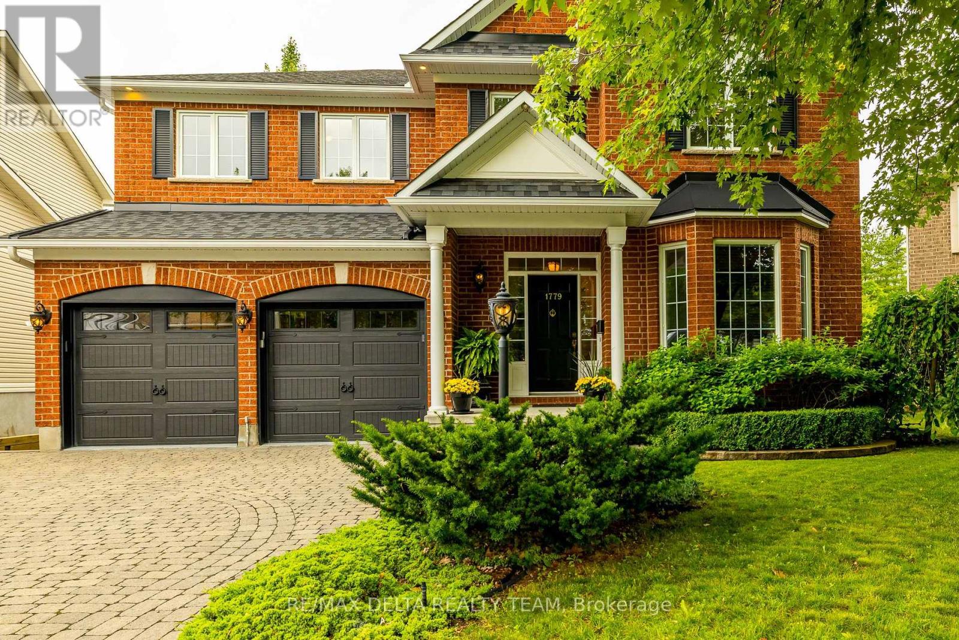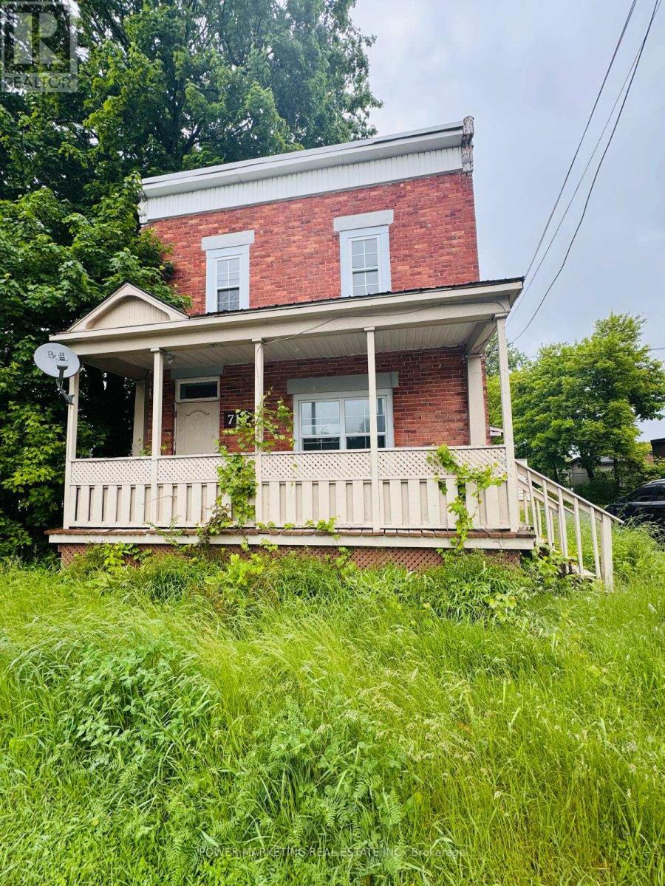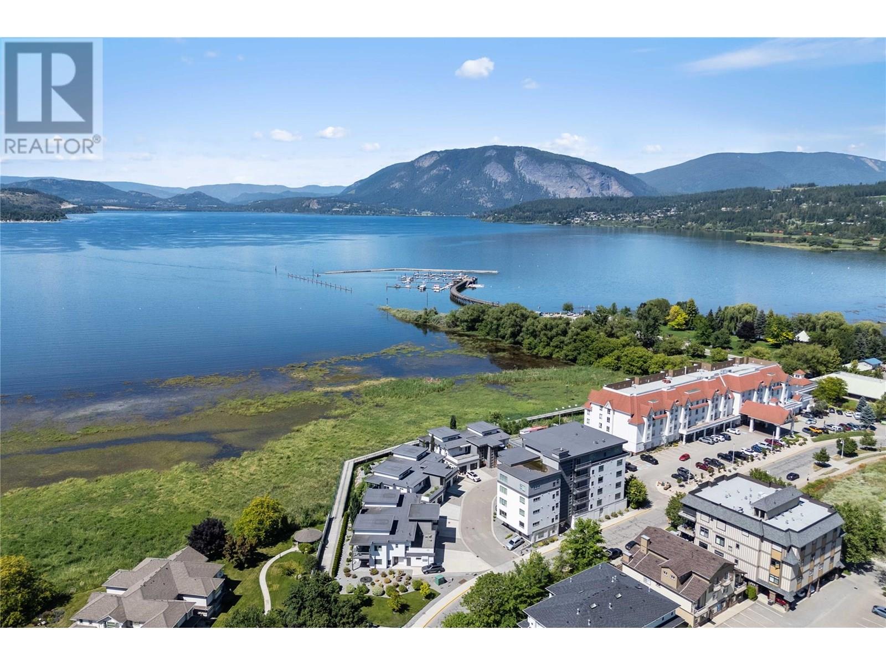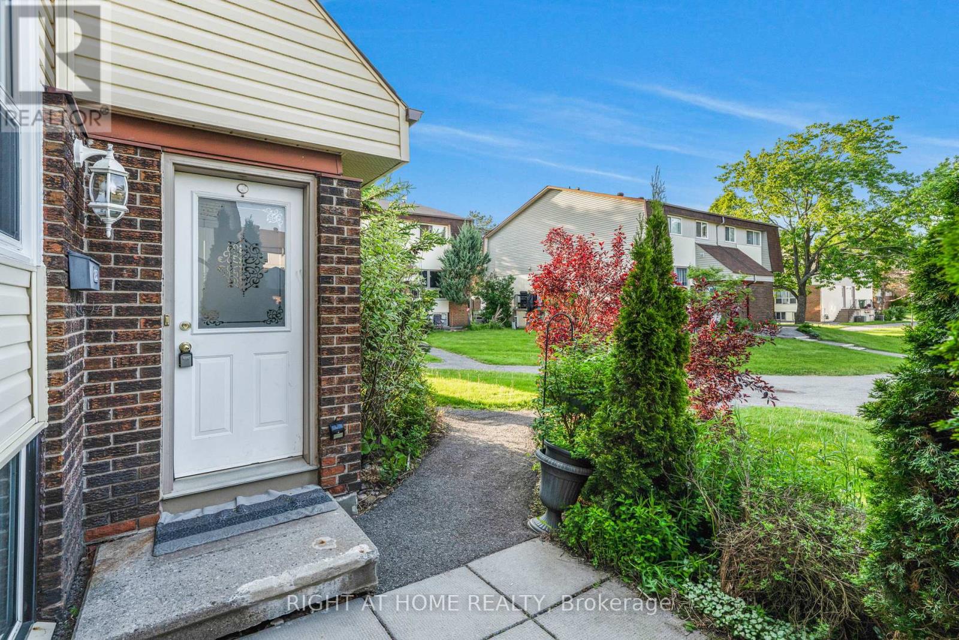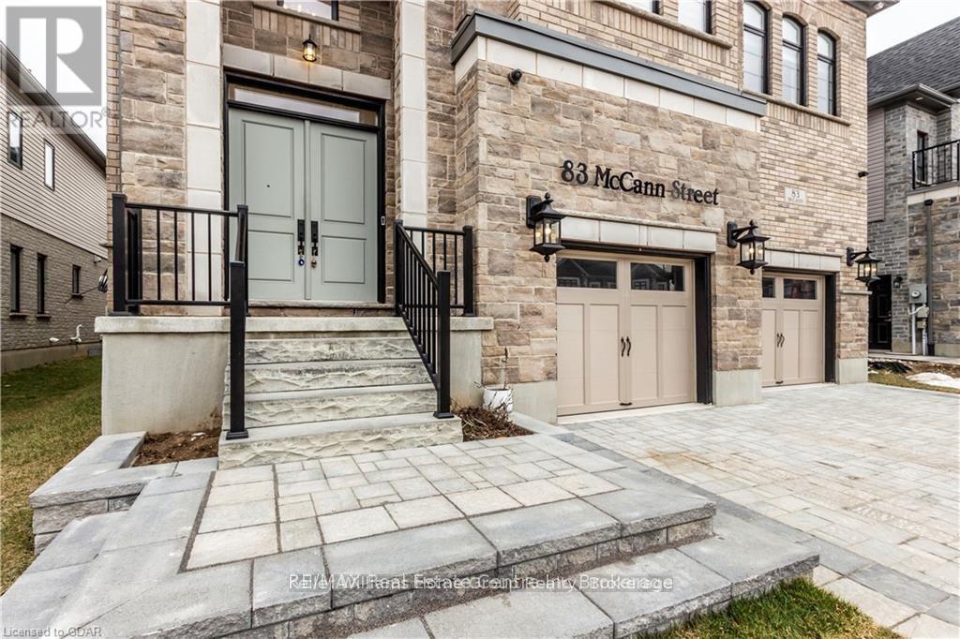0 Rantz Road
Petawawa, Ontario
This beautiful 16 acre river front property is an ideal setting to build your new home or cottage. Over 500 ft. frontage on the beautiful and scenic Petawawa River, nicely wooded with mature mixed bush, a peaceful setting to relax and enjoy the privacy and nature. Frontage on year round municipal road. Just a short drive to Petawawa and CNL Chalk River. Call today for all the details. 48 hour irrevocable required on all offers. (id:57557)
1 - 2050 Steeles Avenue W
Vaughan, Ontario
*Step into a rare and refined business opportunity: a fully built-out, 3,527SF luxury personal training studio featuring high glass windows*Soaring 16-foot ceilings, and an open-concept design that exudes sophistication and space*This boutique-style wellness hub includes a chic salon and is fully equipped for seamless integration of a med Spaideal for creating a comprehensive, one-stop destination for fitness, beauty, and rejuvenation*Designed with growth in mind, the space offers private treatment rooms, a sleek personal training area with an espresso / shake bar, and an upscale ambiance that caters to high-end clientele*Perfect for an industry professional or visionary investor looking to acquire a turnkey operation with massive potential for expansion and brand development*Ready to elevate to the next level*Serious Inquiries only* (id:57557)
412 Blacks Trl
White River, Ontario
Located along the gorgeous shores of Picnic Lake in White River, Ontario, you will find this little slice of paradise. 412 Blacks Trail is only minutes from the conveniences of town and accessible year round on a municipally maintained road. The property is connected to hydro, features a brand new septic system, and draws water from the lake. The cabin itself is cute as a button and ready for you to start making memories today. Imagine waking to the birds, watching the sunset over over the water, fishing, swimming, snowmobiling or just enjoying a good book in nature. The opportunity to own freehold, waterfront land doesn't come up everyday - this is your calling! (id:57557)
1779 Heatherstone Crescent
Ottawa, Ontario
Country Charm Meets Luxury Living A Rare Gem Backing Onto a Wooded Ravine. Why escape to the cottage when you can enjoy the peace and privacy of country living right at home? This stunning, fully renovated executive home on a pie shaped lot (80ft wide in the back) offers a private backyard oasis and backs onto a serene wooded ravine your own personal retreat just minutes from the city. Step inside to discover 9-foot ceilings on the main level and elegant wainscotting and custom built-in cabinetry throughout. At the front entrance, a formal study/living room with a cozy gas fireplace provides the perfect place to work or unwind. The heart of the home is the open-concept chefs kitchen, featuring a large island, high-end built-in double oven, cooktop, and a custom-paneled fridge. The spacious family room boasts a charming wood-burning fireplace and leads to a 3-season sunroom through elegant patio doors. Step outside to a show-stopping backyard designed for entertaining and relaxation, complete with composite decking, extensive interlock, multiple seating areas, and a stunning in-ground heated saltwater pool all surrounded by lush, private landscaping. Upstairs, a beautiful hardwood staircase leads to the bedroom level, where you'll find a luxurious primary suite with a California-style walk-in closet, and a spa-like ensuite featuring quartz countertops, a walk-in glass shower, and a freestanding soaker tub. This home features 6 spacious bedrooms, 4 of which have their own ensuites and walk-in closets, offering unmatched comfort for family and guests alike. The fully finished basement adds even more space, with a large family room currently used as a gym, and 2 bright bedrooms with ensuite baths and oversized windows for plenty of natural light. Too many upgrades to list please refer to the attached improvements sheet for full details. (id:57557)
713 St Laurent Boulevard
Ottawa, Ontario
Developers and Investors! Prime Ottawa Development Opportunity! Don't miss the chance to acquire a high-potential 12,000+ sq. ft. development site just 5-10 minutes from downtown Ottawa. Currently zoned IA1 (Institutional), with the potential for rezoning to AM (Arterial MainStreet), this site offers significant development potential for high-density residential, mixed-use commercial, or multi-unit rental projects. Located in a highly desirable area, its steps from public transit, parks, schools, restaurants, shopping, and more ensuring maximum returns. The area has strong rental demand and great appreciation potential, with close proximity to major commercial and employment hubs. The property includes a 3-bedroom, 3-bathroom main residence and a separate 1-bedroom basement apartment, providing immediate rental income. Additional revenue can be generated from parking rentals to nearby businesses, enhancing cash flow while planning your redevelopment. This is an exceptional opportunity to secure a versatile property with both short-term and long-term potential in Ottawa's growing market. Call today to discuss the development possibilities! (id:57557)
121 Harbourfront Drive Ne Unit# 3
Salmon Arm, British Columbia
Experience upscale living at its finest in the sought-after Shoreline Townhome Development! This beautifully appointed 2-bedroom, 2-bathroom main floor unit offers a seamless blend of luxury, comfort, and convenience—with no stairs and high-end finishes throughout. The chef-inspired kitchen is a standout, featuring quartz countertops, a gas range, pantry space, and a coffee bar—ideal for entertaining or everyday living. The open-concept layout is flooded with natural light from expansive windows, enhanced by electric blinds in both the living room and primary suite for added comfort and privacy. Step out to your private covered patio, complete with sun shades, and take in stunning, uninterrupted views of the lake and surrounding mountains—your own serene escape. The spacious primary bedroom includes a walk-through closet and a spa-like ensuite with a generous vanity and a sleek, curb-less shower. Enjoy a truly walkable lifestyle—just steps to downtown amenities including a grocery store, shops, charming cafés, and a bustling farmers market. Public transit is close by, and the wharf and scenic foreshore trail are just a short stroll away. Whether you’re downsizing or looking for the ultimate low-maintenance lifestyle, this exceptional home checks every box. (id:57557)
23d Forester Crescent
Ottawa, Ontario
Welcome to 23D Forester Crescent, a well-maintained 2+1 bedroom, 2-bathroom condo townhome nestled in the family-friendly community of Bells Corners. Ideal for first-time buyers, downsizers, or investors, this move-in-ready home offers comfort, convenience, and quick occupancy.The main floor features an inviting open-concept layout with hardwood floors, generous windows that flood the space with natural light, and a spacious dining area that overlooks a cozy living room perfect for relaxing or entertaining. The kitchen is functional and bright, offering ample cabinetry and workspace for culinary enthusiasts.Upstairs, you will find two well-sized bedrooms and a full bathroom, while the finished lower level adds excellent value with a third bedroom (or office), a convenient powder room, and a large laundry/storage area.Enjoy the beautifully landscaped exterior with mature evergreens that add privacy and curb appeal. Just steps away from the home, enjoy a community park with a play structure and swings a perfect spot for young families and outdoor fun.One dedicated parking spot (#197) is included. The monthly condo fee covers water, building insurance, snow removal, lawn management, roof, windows, exterior doors, and siding, offering excellent value and peace of mind. Visitor parking is also available nearby.Located near NCC trails, schools, shopping, transit, and a short drive to DND headquarters, this is a fantastic opportunity to own in a desirable location at an affordable price. (id:57557)
74 Main Street
Stephenville Crossing, Newfoundland & Labrador
This stunning 5 bedroom, 4.5 bath two storey home with triple bay 40 x 26 garage, walk out basement and beautifully landscaped lot is built to R2000 standards and is a MUST SEE! The back deck leads into the sunroom which is located off a dream kitchen with cognac stained birch cabinets, lots of counter space, stainless steel appliances & double oven! The kitchen is open to a family room with a propane fireplace & space for a large table. The other side of the kitchen leads into the dining room with walk in pantry which has a stand up freezer, counter space, cabinets & shelves! The living room, 1/2 bath & primary bedroom suite complete this level! The Main floor primary bedroom has an ensuite, a laundry room, linen closet and 3 closets! The main level has everything you need on this floor and finished throughout with hardwood and cork flooring. The 2nd level has second master bedroom suite with a walk in closet and an ensuite with heated floors. There are 3 other bedrooms, a TV room/den, a full bath, a 2nd laundry room and a storage room that would make a great playroom for the kids on this floor! The full basement has a large rec room, 3pc bath, storage room, utility room with tons of storage and an area with outdoor access that would make a great space for your at home business! Potential for an in law suite or apartment! This home has been meticulously maintained and continuously upgraded! Move in ready! Some other features include heat recovery unit, $330/mth heat and lights, water softener, lots of storage, bbq station on the side deck, gazebo off the back deck and more! Upgrades include shingles 2023, heat pump 2023, new siding 2019, new kitchen 2018, new flooring 2018, sun room added 2002, new moldings and boston headers 2018, wired and heated garage/workshop built in 2009, upstairs ensuite reno 2017 and more!! This home has so much to offer! You don't want to miss this one! (id:57557)
02 - 360 Lacasse Avenue
Ottawa, Ontario
Live in style and save on monthly bills in this beautifully designed 1 bed apartment, located in a modern building that's 40% more energy-efficient than standard construction. That means lower hydro and heating costs without compromising comfort. Step inside and enjoy luxurious porcelain tiles, in-suite laundry, and plenty of natural sunlight streaming through large windows. The open-concept kitchen comes equipped with stainless steel appliances, air conditioning, and sleek finishes throughout. Included in the rent: Water & sewer, Bike storage and Energy savings! This unit is perfect for professionals, students, or healthcare workers just minutes from Montfort Hospital, groceries, cafés, restaurants, and the scenic Rideau Canal. Nestled in a transforming pocket of Vanier, the area offers both urban convenience and long-term potential. Available August 1st, 2025. Application requirements: Recent pay stub, Letter of employment,Completed rental application, References, Photo ID and Credit report. Don't miss this opportunity to call a high-efficiency, modern space your next home. Book your showing today! (id:57557)
01 - 360 Lacasse Avenue
Ottawa, Ontario
Live in style and save on monthly bills in this beautifully designed studio apartment, located in a modern building that's 40% more energy-efficient than standard construction. That means lower hydroand heating costs without compromising comfort. Step inside and enjoy luxurious porcelain tiles, in-suite laundry, and plenty of natural sunlight streaming through large windows. The open-concept kitchen comes equipped with stainless steel appliances, air conditioning, and sleek finishes throughout. Included in the rent: Water & sewer, Bike storage and Energy savings! This unit is perfect for professionals, students, or healthcare workers just minutes from Montfort Hospital, groceries, cafés, restaurants, and the scenic Rideau Canal. Nestled in a transforming pocket of Vanier, the area offers both urban convenience and long-term potential. Available August 1st, 2025. Application requirements: Recent pay stub, Letter of employment,Completed rental application, References, Photo ID and Credit report. Don't miss this opportunity to call a high-efficiency, modern space your next home. Book your showing today! (id:57557)
83 Mccann Street
Guelph, Ontario
Stunning Luxury Home on Quiet South-End Crescent!! Welcome to this exceptional luxury residence nestled on a serene south-end crescent, offering the perfect blend of elegance, space, and modern convenience. Thoughtfully designed for family living and entertaining, this home boasts premium upgrades throughout.Step inside to discover an expansive dining area anchored by a grand staircase an impressive focal point for gatherings of any size. The chefs dream kitchen features a striking center island, luxury built-in appliances, quartz countertops, a walk-in pantry, and seamless flow into the main living spaces.Retreat to the private primary suite complete with its own balcony, a spa-inspired 5-piece ensuite with a freestanding tub, oversized frameless glass shower, and an exceptional walk-in closet/dressing room to accommodate your full 4-season wardrobe.Upstairs, you'll find four spacious bedrooms, each with its own ensuite, plus a cozy family room ideal for relaxing evenings or a kids retreat.Additional highlights include:10-ft ceilings on the main level, 9-ft ceilings on the upper floor and basementEngineered wood stairs and upgraded finishes throughout Smart home automation with Control4 audio system Central air and high-efficiency mechanical systems Finished basement designed for entertainment and family gatherings Oversized 2.5-car garage and a triple-car driveway This turnkey home truly has it all. Don't miss your chance to view this exceptional property call today to book your private showing! (id:57557)
Lot 6-10 Moon Road
Dysart Et Al, Ontario
Excellent and rare opportunity to own approximately 780 acres of vacant land in the heart of Haliburton County's cottage country (approximately5 minutes west of Haliburton Village). Two separately deeded vacant lots boasting rolling acres filled with beautiful open hardwood (including an abundance of maple and ash). Many forested areas with no low brush that provide site lines down the clear hillsides which are great for hunting. Established trails for ATVs or you could even comfortably drive a side by side in most areas. Some older trails require some grooming for complete access around the entire properties to enjoy the full adventurous experience. Awesome venue for any outdoor enthusiasts providing kilometers of opportunities for sporting such as hunting, hiking, snowmobiling, snowshoeing, cross country skiing etc. without leaving your own property. Further, these properties are easy access with the perfect terrain for a possible sugar shack. FANTASTIC prospect for a family retreat! Lakes, golf courses, hospital and amenities/services nearby. (id:57557)

