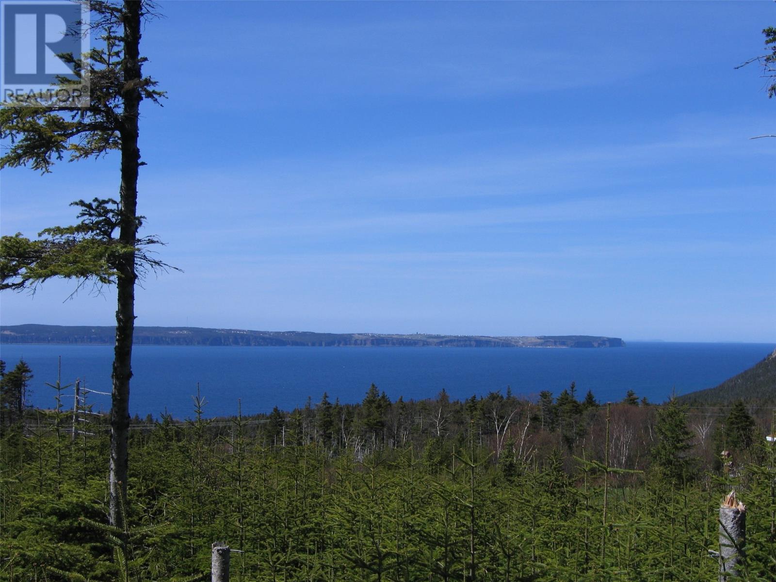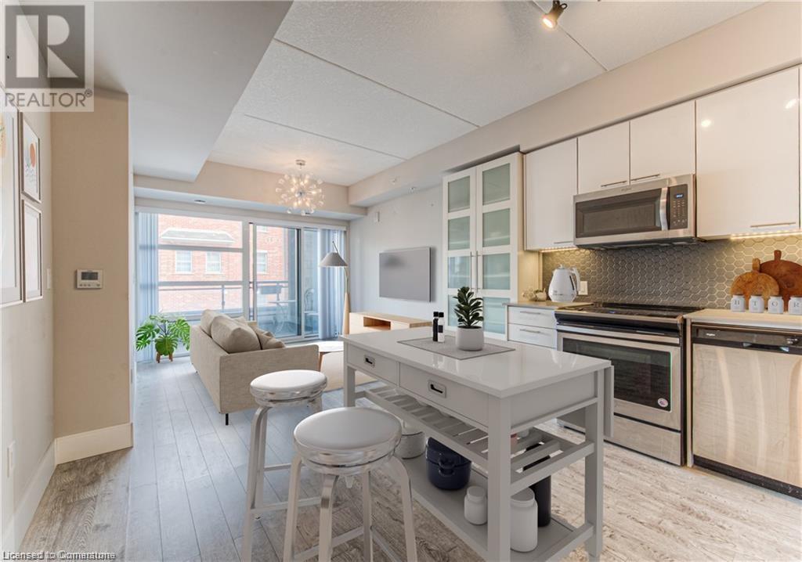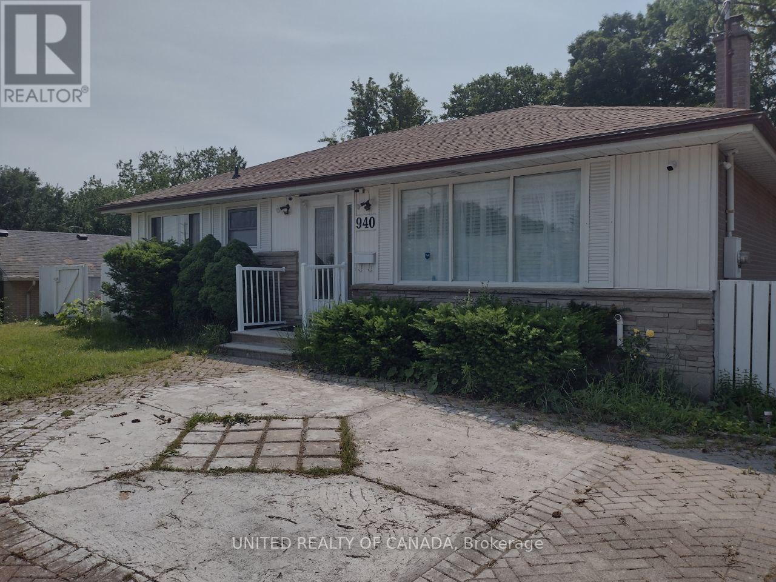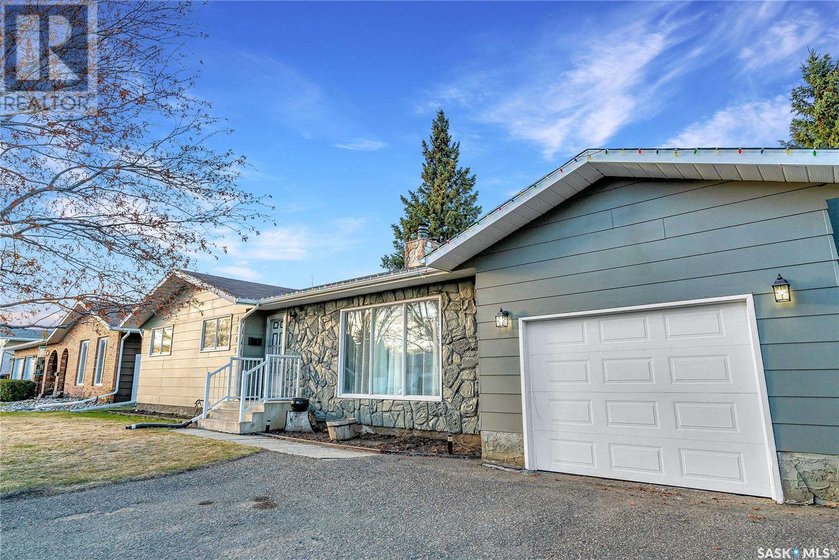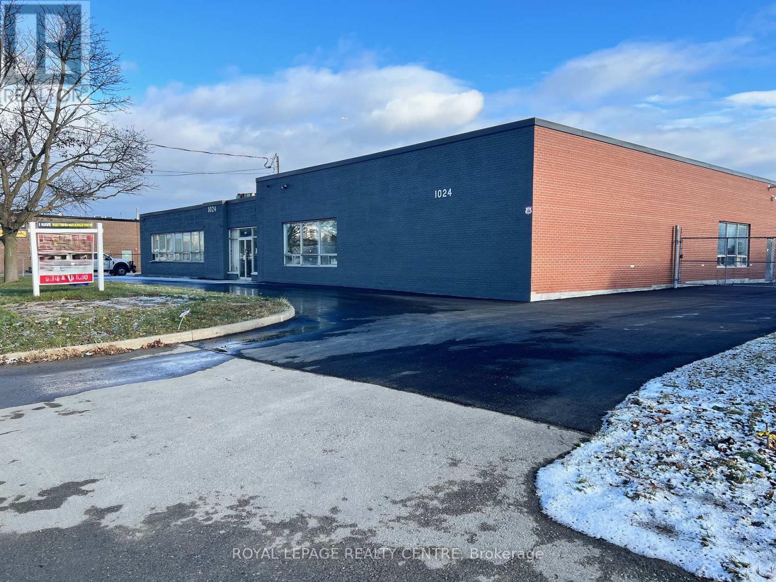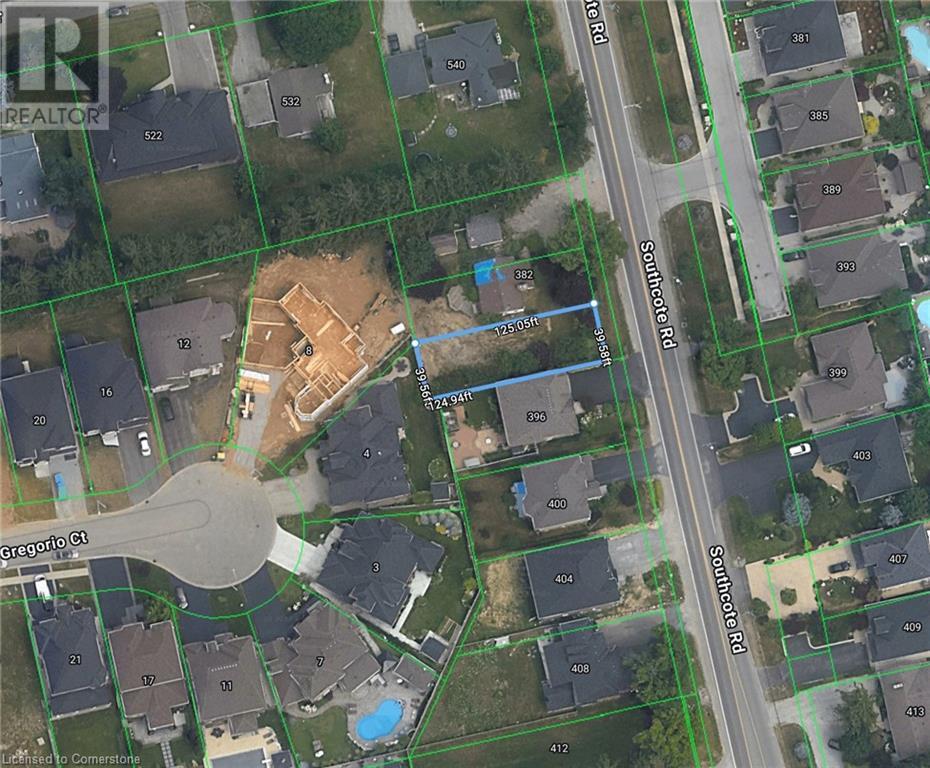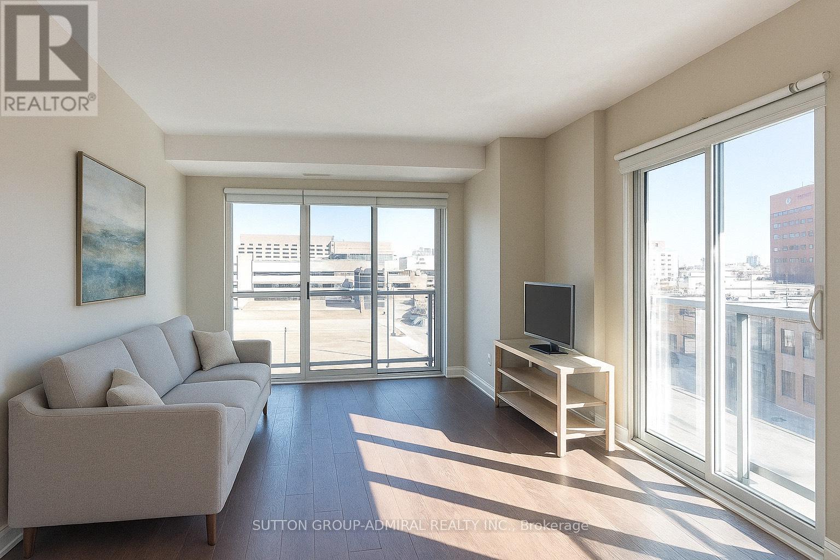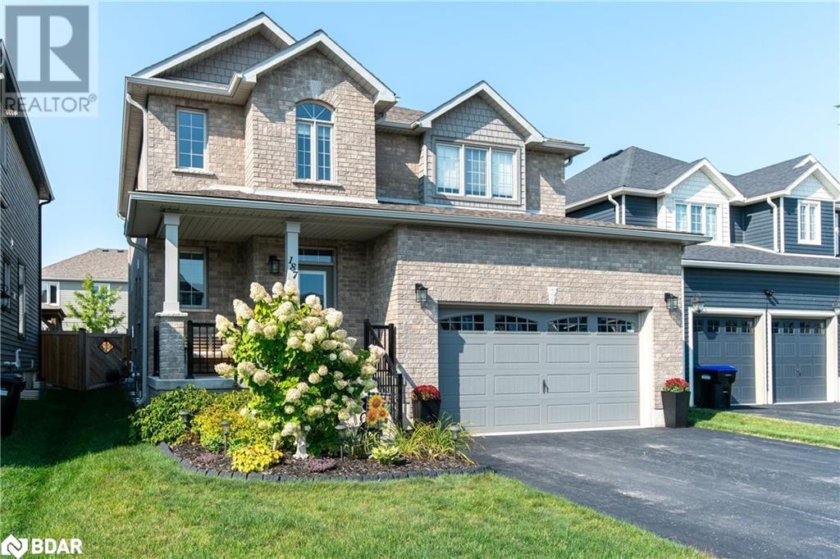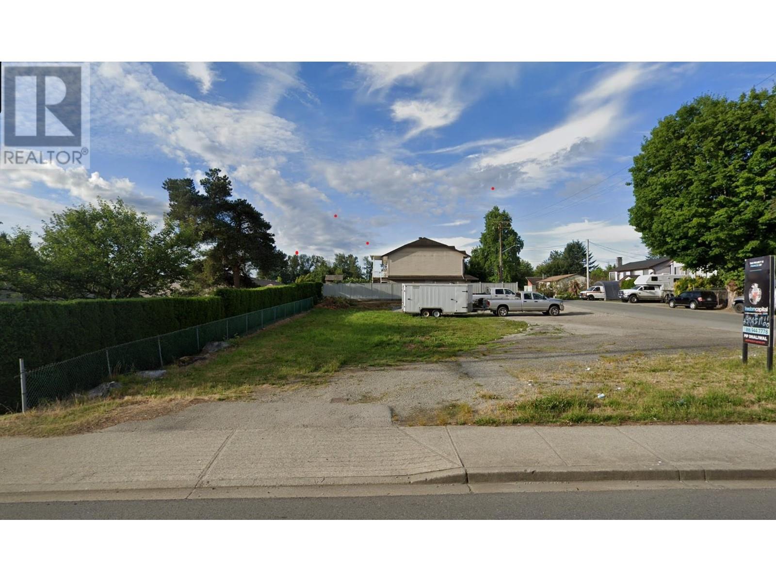99 B Ortega Drive
Paradise, Newfoundland & Labrador
Great opportunity to build you your dream home on this large private lot in Paradise with stunning views on Conception Bay South. (id:57557)
15 Prince Albert Boulevard Unit# 210
Kitchener, Ontario
Located between Downtown Kitchener and Uptown Waterloo, The Victoria Commons is a newer development which offers an excellent spot to call home or to invest in. This fantastic suite is a short walking distance to all major transportation such as the GO Train Station and GO Bus Station, VIA Rail, LRT and public transit hub. Just 10 mins walk to Centre in The Square, Breithaupt Park & Community Centre, Spur Line Trail, hospitals, shopping, Google office, School of Pharmacy & Downtown Kitchener/Uptown Waterloo. Easily connect to highway access within two minutes of driving and just 10 mins drive to UOW, Laurier and Conestoga College. The building is situated in a peaceful, quiet, well established and sought after neighbourhood. Features a modern layout with open concept living including den, two full bathrooms and primary ensuite, in-unit washer/dryer, private balcony, carpet-free, custom blinds and under cabinet LED lighting. Kitchen provides plenty of modern cabinets, quartz countertops, double sink, 4 stainless steel appliances. Den can easily be used as a second bedroom or home office. Enjoy the bright and open space provided by the floor-to-ceiling windows, northern facing exposure for perfect temperature regulation, consistent view and great for admiring the peaceful neighbourhood. Heated underground owned parking (#15 on P2; right across from doors to elevators), private locker (#45 on P1), modern exercise room (1st floor, enter, turn right down hallway, at end of hall) and party room (next to exercise room). This is a one-of-a-kind home in a great location you do not want to miss, book your showing today! (id:57557)
940 Oxford Street W
London North, Ontario
Profit, Profit, Profit, For Builders , Investment Property, This house has the potential to yield a profit of about 150% (id:57557)
9705 97th Drive
North Battleford, Saskatchewan
This 1,318 sq. ft. home offers the perfect blend of space, updates, and location. Situated on a large lot in a desirable neighborhood, this property features 4 bedrooms, 2.5 bathrooms, and a single attached garage. Inside, you'll find numerous recent updates, including newer flooring throughout the main level, a fully renovated main bathroom, refreshed kitchen with updated countertops and painted cabinets, new light fixtures, and fresh paint inside and out. The sunken living room is anchored by a brick wood-burning fireplace, adding warmth and character to the space. The dining area flows seamlessly from the living room and features patio doors leading to a spacious back deck, perfect for entertaining. The kitchen offers ample counter space and cabinetry, ideal for daily living. The main level also includes three spacious bedrooms, a renovated 4-piece bathroom, and a private 2-piece ensuite in the primary bedroom. A convenient laundry area with a sink is located just off the back entrance. Downstairs, the fully developed basement boasts a large rec room, an additional bedroom, a den/office space, a 3-piece bathroom, and three storage rooms—ensuring plenty of space for all your needs. Located close to Holy Family School, Bready School, John Paul II, EMBM, and Co-op, this home offers both convenience and comfort. Move-in ready and packed with updates—this one is a must-see! (id:57557)
1024 Rangeview Road
Mississauga, Ontario
19070 Sq Feet In A Prime Location Close To Lakeshore Rd And QEW Can Be Divided In Half. One Side Is 14 Feet Clear The Other Is 11 Feet Clear, Lots Of Parking, Landlord Is Currently Cleaning Both Units And Will Do Some Lease Hold Improvements Or Take It As Is And It Will Reflect In The Rental Rate. Landlord Is In The Middle Of Upgrading The Lighting And Heating System And Paving Most Of The Lot. **EXTRAS** Co-Operating Agent To Confirm With City Of Mississauga Regarding All Zoning (id:57557)
0 Baseline Road
Georgina, Ontario
This 2.85 acre property in zoned Environmentally Protected (EP) which is a highly regulated zone. Buyer to do their own due diligence. There is no access currently. No form of temporary dwelling (home) is permitted in the zone including trailers, tents or mobile homes. **EXTRAS** Buyer to do their own due diligence. The lot is being sold as is and no claims regarding the future use are being made. (id:57557)
386 Southcote Road
Ancaster, Ontario
TO BE BUILT-This custom home features spacious 4 Bedrooms + 3 Bathrooms. Double door entrance leads to an open layout main floor with modern décor and abundant natural light. Custom kitchen boasts center island and vast amount of modern cabinetry. Sliding doors from kitchen leads to the backyard. Basement has separate entrance. Oak staircase, oversized windows, granite/quartz counters, undermount sinks, hardwood floors, porcelain tile, brick to roof exterior, 2 car garage and much more! Mature Ancaster neighborhood resides close to all amenities, parks, schools, shopping, bus routes, access to highway 403, restaurants, Costco, Ancaster fairgrounds, Ancaster business park & more. Please visit the model home at 37 Roselawn Avenue (Ancaster) for more info. (id:57557)
68 Direzze Court
Richmond Hill, Ontario
Stunning, Fully Renovated Walk-Out Basement Apartment on a Quiet Cul-de-Sac! Nestled on a prestigious street just steps from a scenic ravine, this beautifully updated unit offers stylish and flexible living space. Enter through a private entrance into a spacious room currently used as an office, which can also serve as a bedroom, depending on your needs. Features include a brand-new stylish kitchen with brand-new appliances, a sleek 3-piece bathroom, new flooring, and fresh paint throughout. The unit comes furnished, with the option to remove items based on tenant preference. Parking may be available with arrangements. The tenant is responsible for 1/4 of the utilities. Wifi is free. One Parking spot could be allocated with arrangements (details TBD), Tenant provides tenant insurance. Conveniently located close to schools, parks, transit, and this one is not to be missed! (id:57557)
305 - 44 Bond Street W
Oshawa, Ontario
Welcome to 44 Bond Street West A Bright & Spacious Corner Unit in the Heart of Downtown Oshawa!This gorgeous 1+Den suite offers an unbeatable combination of space, natural light, and convenience. Located in one of Oshawas most walkable neighborhoods, you're just steps to transit, shops, restaurants, schools, UOIT/DC, and beautiful parkseverything you need is right at your doorstep.Inside, you'll find an extremely bright, open-concept layout with large windows throughout. The generous living space is complimented by lovely laminate flooring (2019) and a well-designed kitchen with full-size appliances including a cooktop/oven, microwave, fridge, and dishwasher. The large den is ideal for a home office, nursery, or guest space.This corner unit also includes ensuite laundry (stackable washer & dryer), 1 parking space, and 1 locker for added convenience.Whether you're a first-time buyer, investor, or downsizer, this unit offers incredible value in a prime downtown location. (id:57557)
4668 Cordova Bay Rd
Saanich, British Columbia
Just WOW!!! Every now and then the perfect family home comes along - well here it is. There is truly something for each member of the family: triple garage, media room, cook's kitchen along with spice kitchen, office, 5 bedrooms, sport court, batting cage, 2 bedroom main floor suite, 2 bedroom auxillary suite to name just a few highlights. Situated on about a half acre, close to Mount Doug Park and just around the corner from the fertile Blenkinsop Valley - where the best strawberries I've ever tasted are found. This home has far too many features to list here, take a look at the photos, floorplans and virtual walkthrough and then call your favorite Realtor for a private viewing. (id:57557)
187 Findlay Drive
Collingwood, Ontario
PRISTINE!! SHOWS 10+++ Stunning 4-bedroom, 3-bathroom home, featuring over $50K in exquisite upgrades! Meticulously cared for, the property welcomes you with a bright ceramic entry that leads into an expansive open-concept kitchen and living area. Ideal for culinary enthusiasts, the kitchen boasts stainless steel appliances, a gas stove, granite countertops, a stylish backsplash, a central island, and double sinks. Entertain effortlessly in the adjoining dining area and spacious living room warmed by a charming gas fireplace. High-end flooring and chic light fixtures enhance the interior's elegance, while the expansive 18' x 32' composite deck, complete with a gas BBQ hookup, invites outdoor gatherings in the fully fenced yard. Upstairs, discover four generously sized bedrooms, including a primary suite with his-and-hers closets and a luxurious ensuite featuring dual sinks. Additional bedrooms offer ample space and share a beautifully designed 4-piece main bath. Convenience is key with main floor laundry and direct access to the two-car garage. Bathed in natural light, the home creates a bright and inviting atmosphere, perfect for those who cherish a sun-filled ambiance. Nestled in one of Collingwood's most picturesque communities, this residence exudes pride of ownership, boasting impeccable maintenance and sparkling cleanliness throughout. A true must-see offering unparalleled comfort and style. Don't miss out on this opportunity! See the attachment for a comprehensive list of upgrades too many to mention! (id:57557)
23004 Dewdney Trunk Road
Maple Ridge, British Columbia
WHAT A LOCATION! 13 unit new building South East corner of Dewdney Trunk Road & 230th Street in Maple Ridge. 2 road frontages and the property slopes gently to the north. Looking at a commercial zone. Across the street from Tim Horton's and Maple Ridge Eye Care. The plans are with the City of Maple Ridge for building permit. The current plan is 3 commercial units on the main, 10 residential units on the 2nd and 3rd floors with 4 x 1 bedroom, 4 x 2 bedroom and 2 x 3 bedroom with 5 designated rental and 5 designated market housing. (id:57557)

