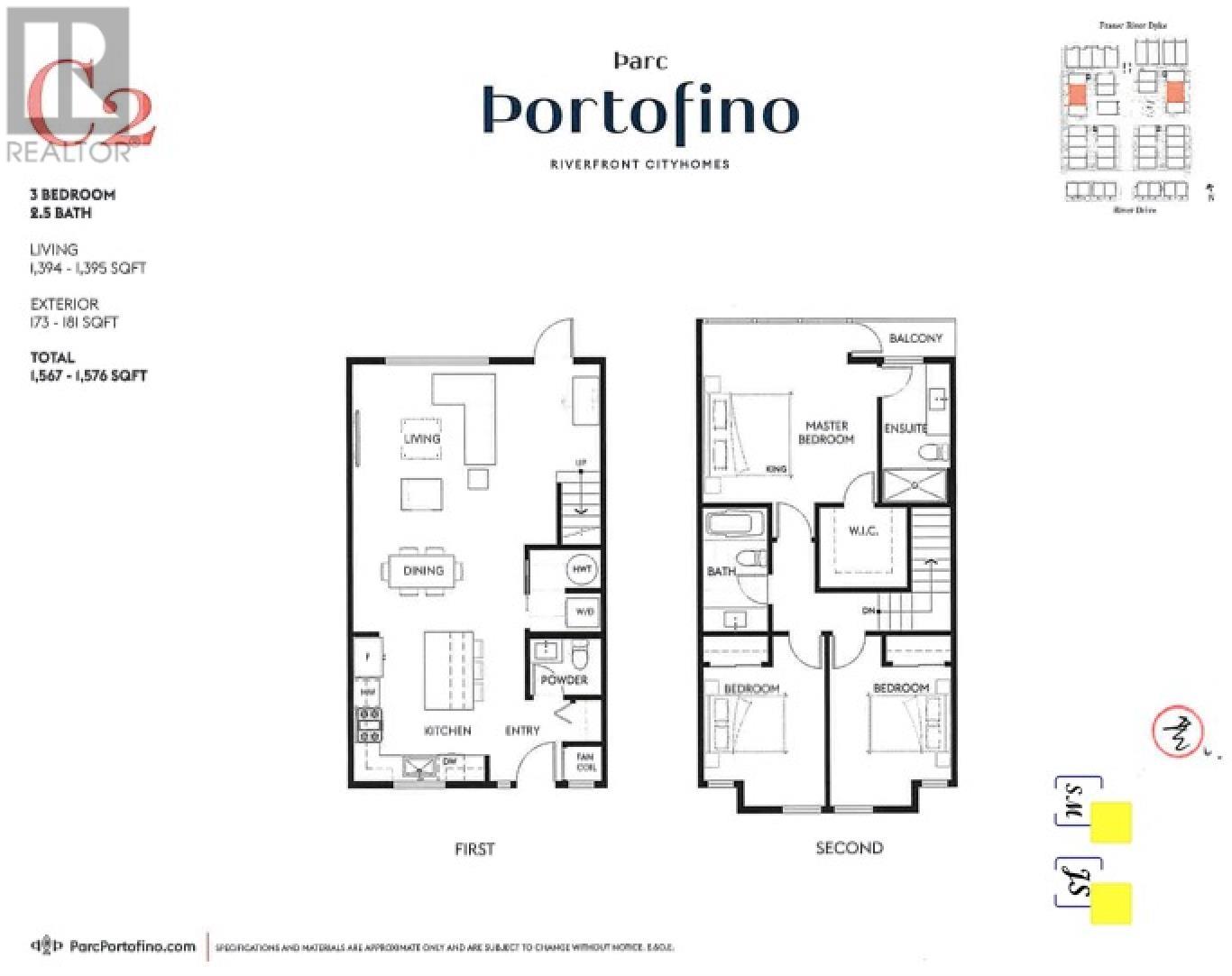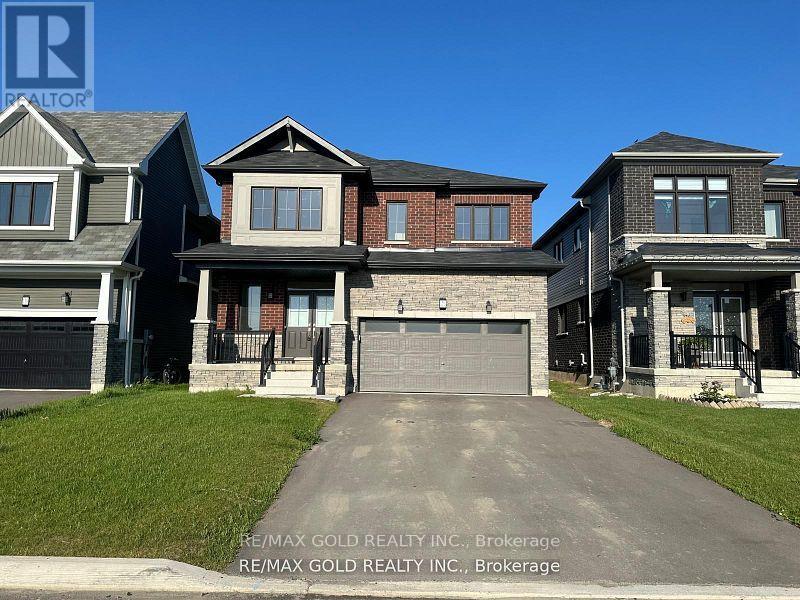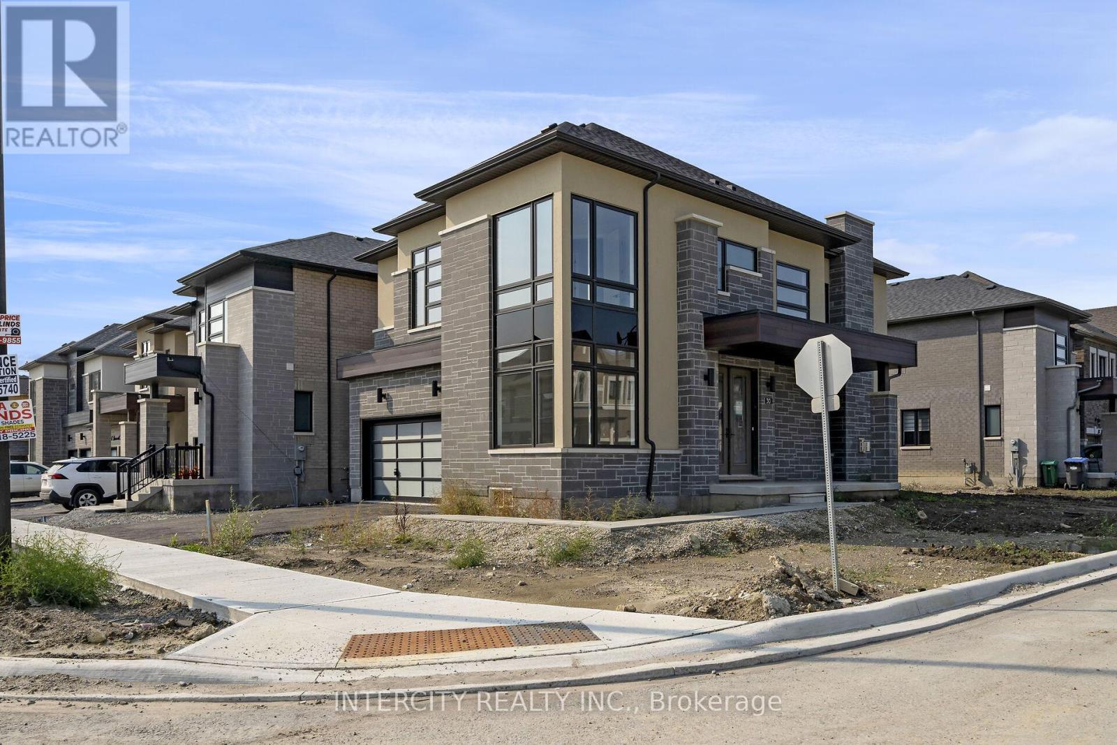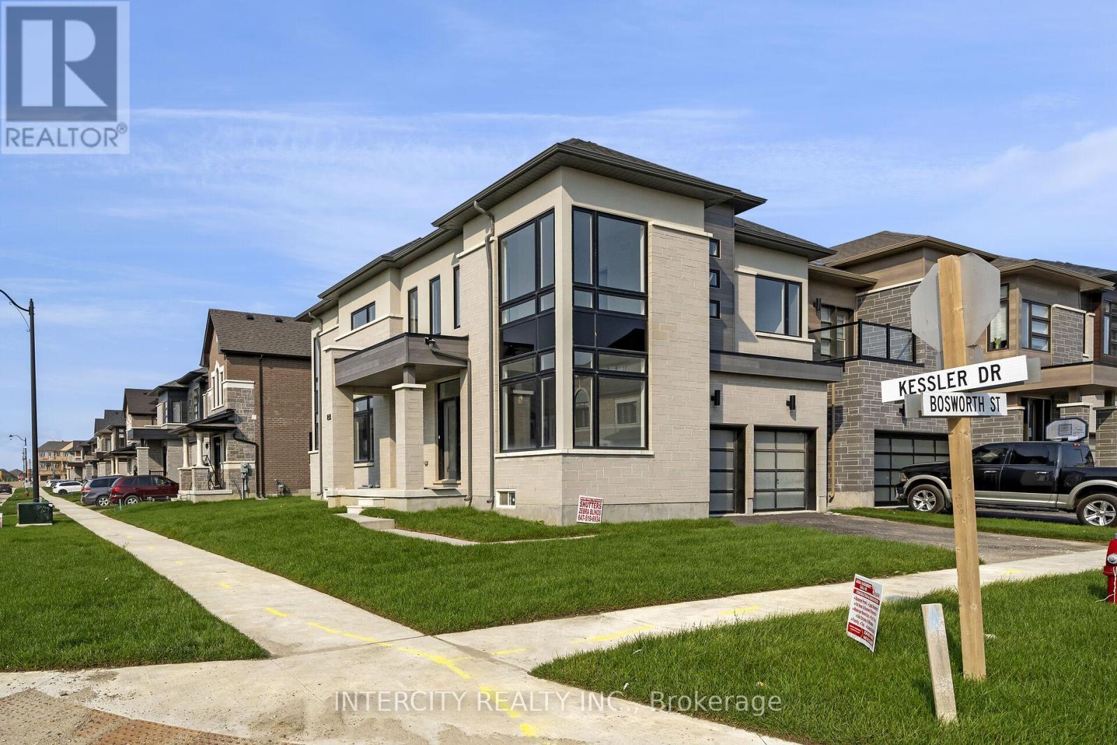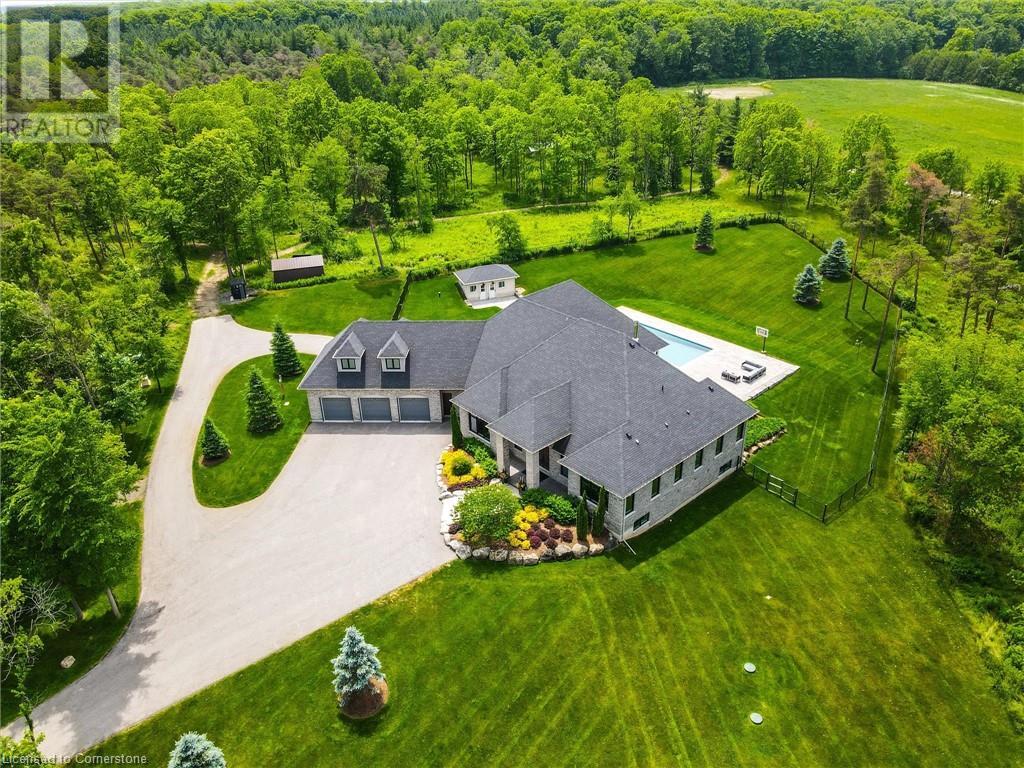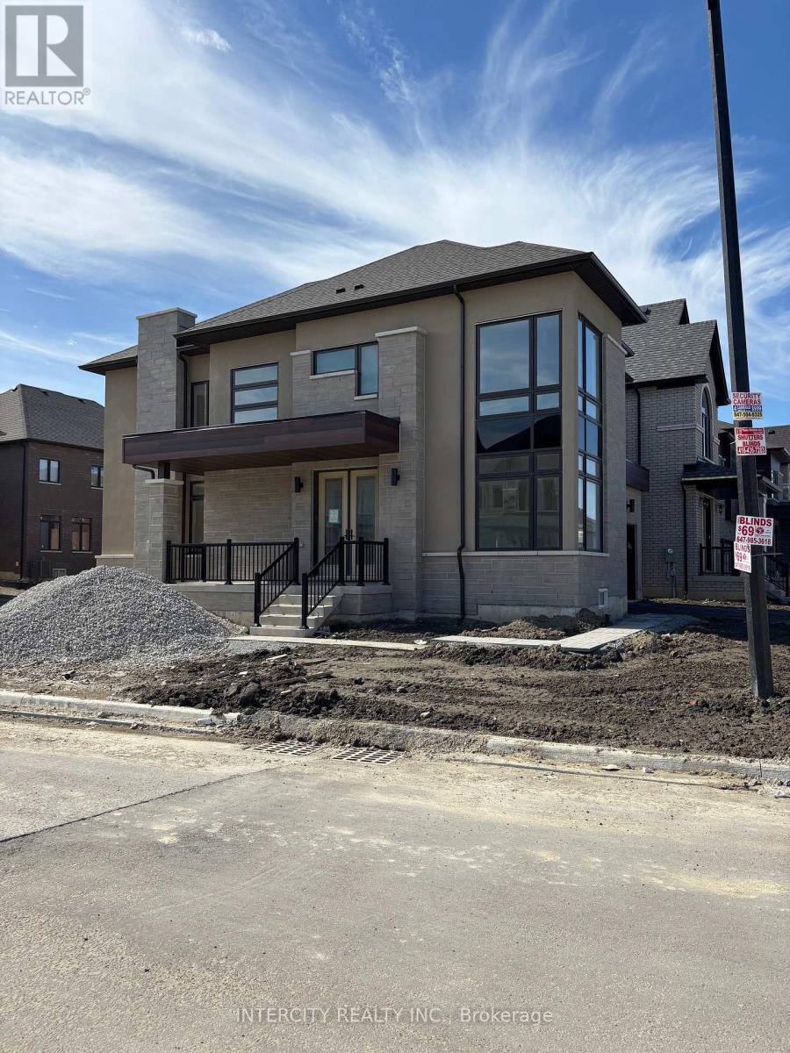Sl34 10333 River Drive
Richmond, British Columbia
Brand-new townhome at LARGE River Park community, facing amenity and centre garden, 2-level townhome @ Parc Portofino by famous Dava Development with 2/5/10 year new-home warranty, 2 parkings, 3 bedrooms, 3 bathrooms air-conditioned townhome offers 9 ft ceilings on the main level, laminate floor, gourmet kitchen with quartz-counter island, stainless steel appliances. Close to Cosco, Yaohan centre, Sungiven supermarkets, riverfront walk, parks, skytrain transit, 9-min walk to Tait Elementary and 6-min drive to Cambie Secondary. Great opportunity in enjoying convenience in Richmond, estimated to complete late July 2025. Buy and move in this new and beautiful home! (id:57557)
115 Connaught Avenue
Glace Bay, Nova Scotia
Located on a corner lot on Connaught and Woodward, this home is ready for a new family. The eat-in kitchen is spacious and flows over to the comfortable living room. The main floor is rounded out by 2 bedrooms, a 4pc bath and laundry area. (id:57557)
121 Explorer Way
Thorold, Ontario
Empire Built Most Demanding Model " Meadowsweet" Approximately 2400 Sq Ft Only One and Half Year Old like Brand New Detached 2 Storey, Double Door Entry lead you to the separate Dining Area ,Huge great family room for Entertaining .Open Concept Kitchen With Ample Counter Space Complete W/New Appliances. Huge Breakfast Area W/O to Backyard . 4 Bedrooms, 3 Washrooms Home!!! Double Car Garage Plus 4 Car Driveway (id:57557)
1180 Sunset Drive Unit# 107/207 Lot# 76
Kelowna, British Columbia
A unique standalone 3 story brownstone style home, with roof terrace and commercial zoning right in the heart of downtown Kelowna . Approx 2400 sq ft, with 9 &10 ft ceilings, custom solid wood staircases, and 6 in wood baseboards, this is a dream work /live residence. Reside in the 2 main levels and run your business from the ground level or rent it out commercially. Or use the entire unit for your business. The ground floor (approx 600sq ft) has a separate gate and entrance with a private patio. There is a 2 pc bath, wet bar and gas fireplace in this area. This level is ideal for a variety of commercial/office uses. Could also set up the lower level as Air BnB . Plenty of parking available for friends and guests in the adjacent city lot. The main residential levels are 1800 sq ft, comprising of 2 bedrooms, both with ensuites, and a large entertaining space with open kitchen, living and dining areas, with 2 pc guest bath. The living room features a cozy woodburning FP, and 20 ft juliette balcony with floor to ceiling glass doors. The kitchen has wood cabinets and S/S appliances. The roof terrace is an oasis surrounded by trees with a hot tub, retractable awning, 3 gas outlets and water/irrigation. Only steps to Waterfront beach, Prospera place,& a range of restaurants, shopping and entertainment. Comes with 2 parking spots (C18&19) in the adjoining parkade, and there are several storage rooms in the unit. This is a rare opportunity that has never been offered before. (id:57557)
Lot 134 - 30 Kessler Drive
Brampton, Ontario
Welcome to prestige Mayfield Village! Discover your dream home in this highly sought-after Brightside Community, built by the renowned Remington Homes. This brand new residence is ready for you to move in and start making memories * The Summerside Model 2320 Sq.Ft. featuring a modern aesthetic, this home boasts an open concept for both entertaining and everyday living. Enjoy the elegance of hardwood flooring throughout the main floor, complemented by soaring 9Ft. ceilings that create a spacious airy atmosphere. Don't miss out on this exceptional opportunity to own a stunning new home in a vibrant community. Schedule your viewing today! **EXTRAS** Floor plans, features and finishes as per attachments. (id:57557)
Lot 92 - 29 Kessler Drive
Brampton, Ontario
Welcome to prestige Mayfield Village! Discover your dream home in this highly sought-after Brightside Community, built by the renowned Remington Homes. This brand new residence is ready for you to move in and start making memories * The Tobermory Model 2556 Sq.Ft. featuring a modern asethetic, this home boasts an open concept for both entertaining and everyday living. Enjoy the elegance of hardwood flooring throughout the main floor, complemented by soaring 9Ft. ceilings that create a spacious airy atmosphere. Don't miss out on this exceptional opportunity to own a stunning new home in a vibrant community. Schedule your viewing today! **EXTRAS** Floor plans, features and finishes as per attachments. (id:57557)
Main - 34 Touchstone Drive
Toronto, Ontario
** Detached House (Main & 2nd Floor) with 3 Bedrooms, Main Floor Office & 2.5 Bathrooms ** 1 Car Parking Included On The Driveway. Exclusive Use Of Tiered Backyard With A Gazebo & Storage, Spacious Living & Dining Room, Gorgeous Circular Staircase, Sun-Filled Eat-In Kitchen With Access To Deck, Tons Of Built-In Storage, Short Walk To TTC & Park, Quick Access To Black Creek Dr, 401 & 400. A Nice & Quiet Family Home! (id:57557)
6815 Wellington Rd 34
Cambridge, Ontario
Exceptional Private Estate on 80+ Acres – Custom Bungalow with Over 7,400 Sq Ft of Luxury Living Discover unparalleled privacy and craftsmanship on this expansive 80+ acre estate, set behind a secure gated entry with a long, tree-lined drive that leads to a stunning custom-built bungalow. Offering over 7,400 sq ft of finished living space, this one-of-a-kind home blends refined comfort with open-concept design and premium finishes throughout. Step into spacious, light-filled principal rooms featuring soaring ceilings up to 14 feet, a cozy wood-burning fireplace, and a chef-inspired kitchen complete with a large island, walk-in pantry, and high-end appliances—perfect for both entertaining and everyday living. The home boasts 6 generously sized bedrooms and 8 baths, including a luxurious primary suite, and a fully finished lower level with radiant heated floors. A four-season sunroom offers tranquil views of the inground pool and hot tub, creating the perfect setting for year-round enjoyment. Additional highlights include: Attached 3-car garage Detached 50' x 50' garage/workshop Unfinished loft space above garage with endless potential Energy Star Certified for efficiency and comfort Easy access to Highway 401, offering convenience without compromising seclusion. This estate offers the rare combination of luxury, space, and total privacy—ideal for multi-generational living, a private retreat, or the discerning buyer seeking a legacy property. (id:57557)
1 Keyworth Crescent
Brampton, Ontario
Welcome to **The Bright Side** at the Mayfield Village Community. This highly sough after area build by Remington Homes. Brand new construction. The Summerside model, 2333 sqft. Open concept, 4 bedroom, 3.5 bathroom. 9.6ft smooth ceilings on main, 9ft ceilings on 2nd floor. Upgraded hardwood flooring, except where tiled or carpeted. Stained stairs to match hardwood. Extended height kitchen cabinets, ss vent hood. 150 Amp. Virtual tour and Pictures to come soon!! (id:57557)
Lot 179 - 39 Keyworth Crescent
Brampton, Ontario
Your new home at Mayfield Village, awaits you! This highly sough after ""The BrightSide""community built by Remington Homes. Brand new construction. The Elora Model 2664 sqft. This Beautiful open concept home is for everyday living and entertaining. 4 bedroom 3.5 bathroom,9.6 ft smooth ceilings on main and 9 ft ceilings second floor. Upgraded 5" hardwood on main floor and upper hallway. Upgraded ceramic tiles 18x18 in Foyer, powder room, kitchen, breakfast and primary en-suite. Stained stairs with Iron pickets. Upgraded kitchen cabinets with stacked upper kitchen cabinets. Blanco sink with caesar stone countertop. Rough-in waterline for fridge and rough-in gas line for gas range. Upgraded bathroom sinks. 50" Dimplex fireplace in Family room. Free standing tub in primary en-suite with rough-in for rain shower. Don't miss out on this home. (id:57557)
Lot 163 - 70 Claremont Drive
Brampton, Ontario
Discover your new home at Mayfield Village this highly sought after ""The Bright Side"" Community, built by Remington Homes. Brand new construction. The Elora model 2655 sq ft. Beautiful open concept, great for everyday living and entertaining. This 4 bedrooms, 3.5 bathroom home is waiting for you. 9.6 ft smooth ceilings on main and 9 ft on second floor. Hardwood on main floor except where tiled and upstairs hallway. Extended height kitchen cabinets. Stainless steel vent hood. Rough in bathroom in basement. (id:57557)
9 Princess Diana Drive
Springwater, Ontario
Tucked away on a private corner lot in a peaceful neighborhood, this charming seasonal property offers the perfect retreat from the everyday. With a cute front veranda that welcomes you home and paved parking for up to three vehicles, convenience meets comfort right from the start. The property backs onto serene bushland, offering added privacy and a natural backdrop for relaxing mornings or quiet evenings. Inside, the open-concept living and dining area creates a warm, inviting atmosphere, while the kitchen boasts vaulted ceilings that enhance the airy, spacious feel. Two cozy bedrooms provide restful retreats, and a screened-in back porch adds the perfect spot to enjoy summer nights bug-free. This property is the ideal blend of charm, comfort, and nature. This is a seasonal (9 month) land lease property. (id:57557)

