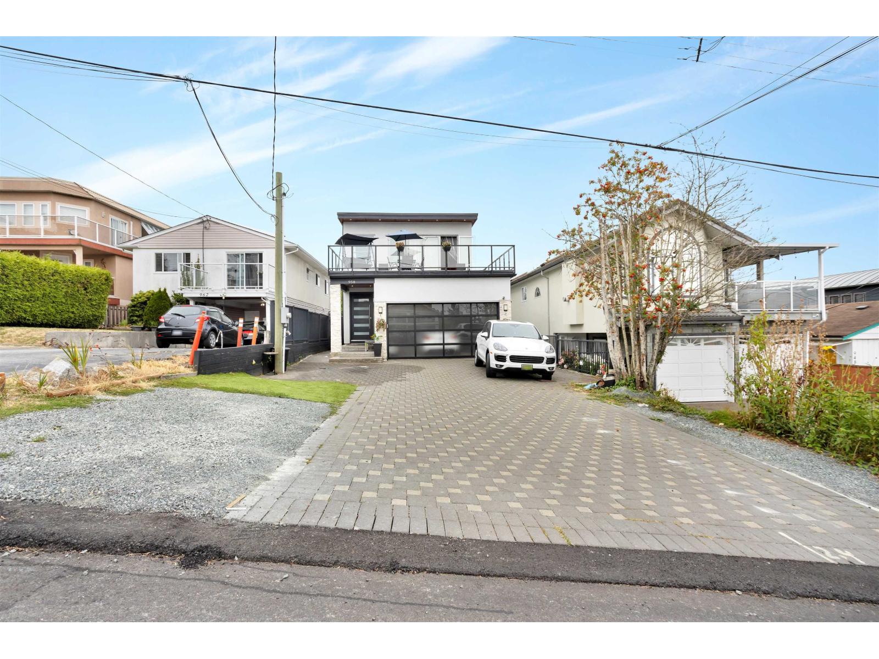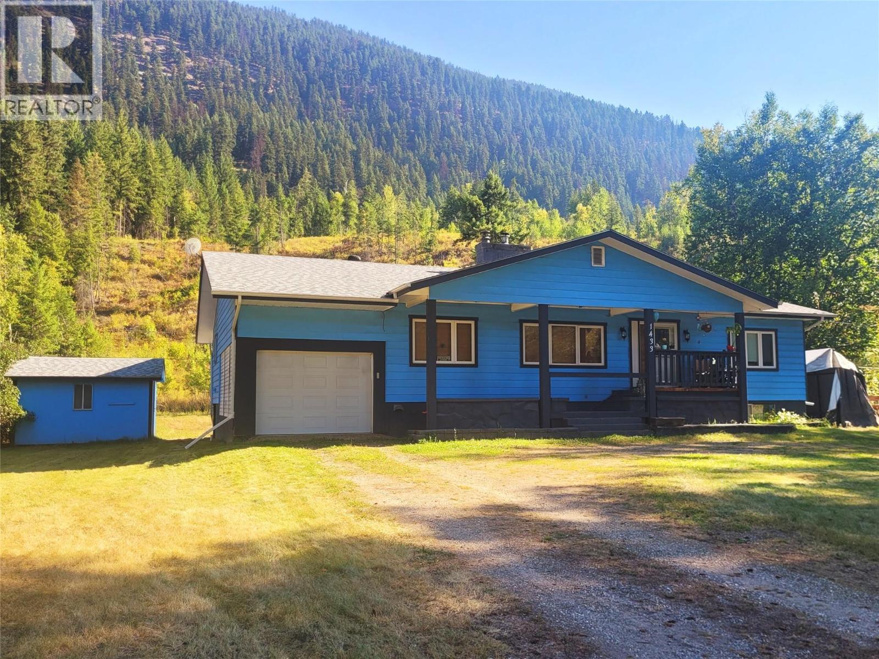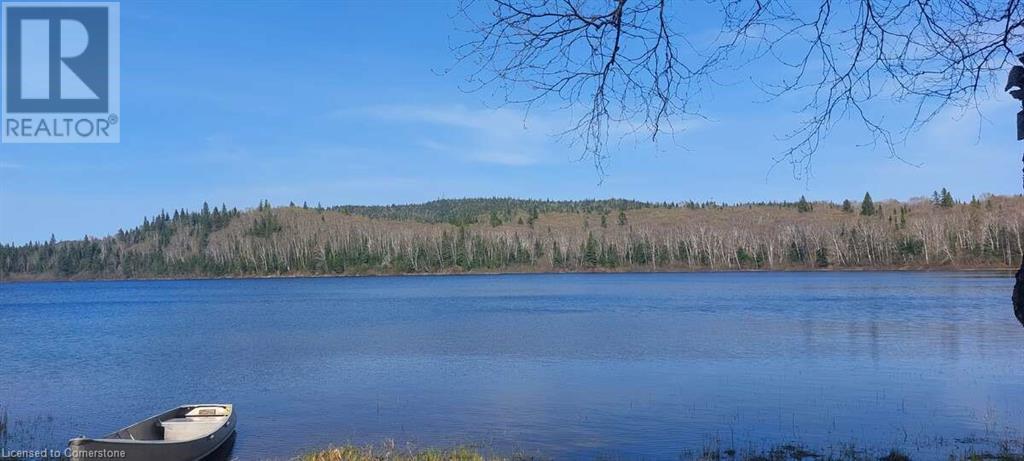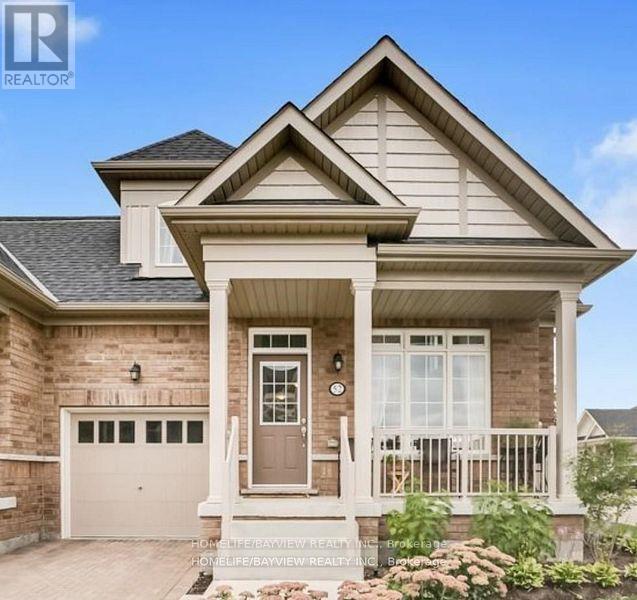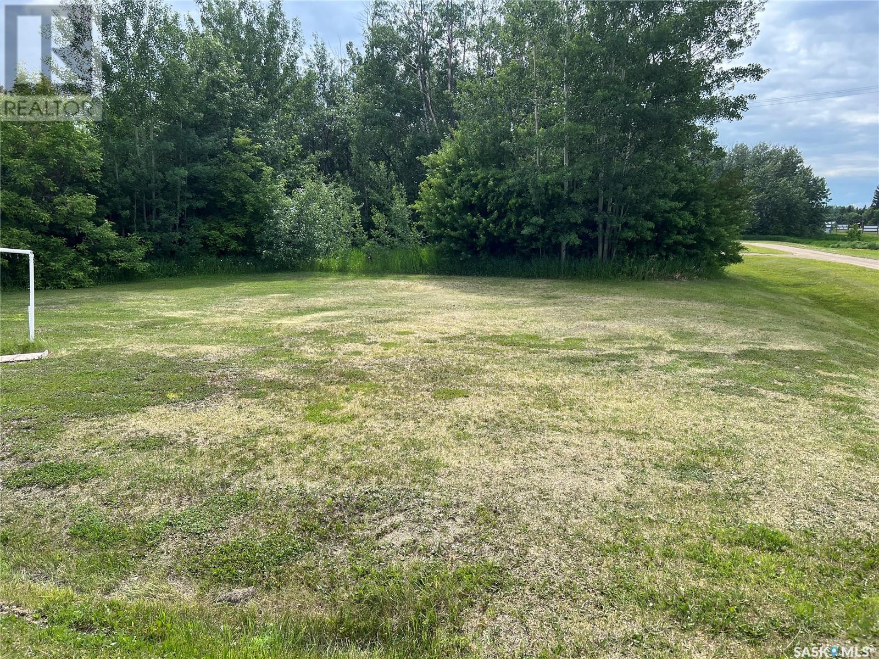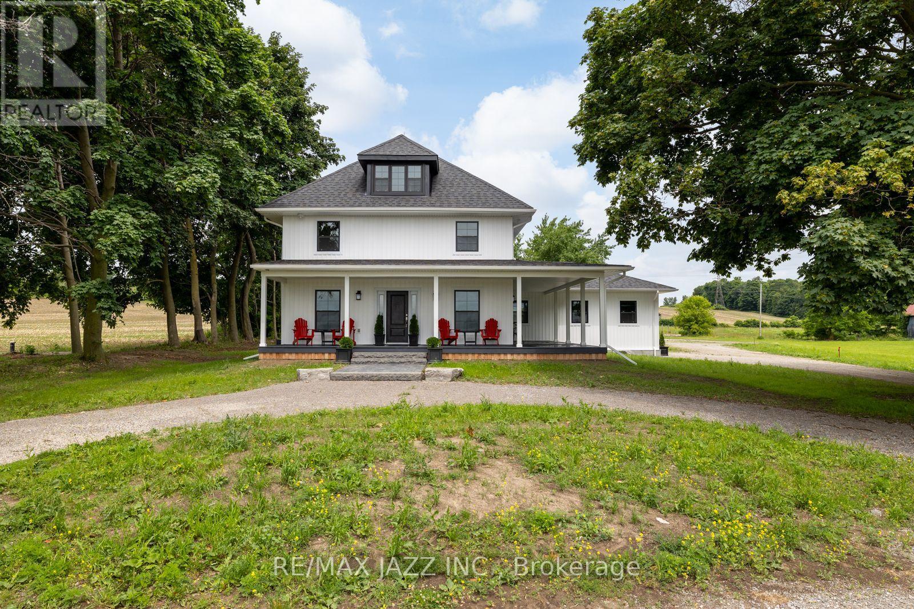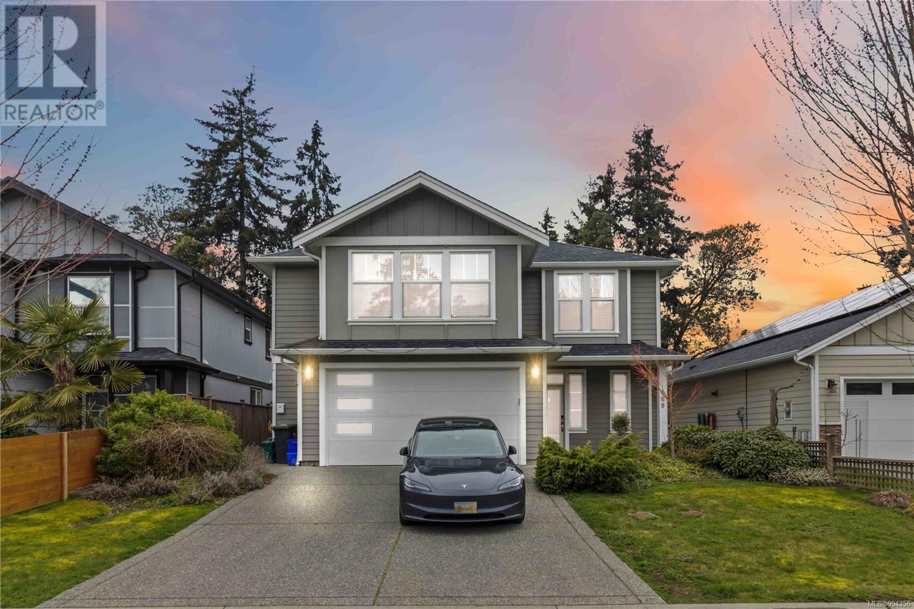958 Keil Street
White Rock, British Columbia
This Custom Luxury Ocean View Home is steps from the Beach. The view is spectacular from both main and upper floors. Watch the sunset every night from your primary bedroom, kitchen, living room or large wrap around cover deck. This home features high end S/S Kitchen Aid appliances, luxury open concept floor plan with a large island. the chef kitchen is equipped with a gas stove. Main deck off the kitchen has a natural gas barbecue connection. Comes with 2 bedroom legal suite, also a separate rec/media room for owners which includes theatre system (rough in) and surround sound system, air conditioning, smart home automation, security surveillance, 2-5-10 Warranty. Steps away from the Beach, restaurants, shopping and more... Book you private showing today! (id:57557)
1433 Davy Road
Clearwater, British Columbia
Original developers residence with over 3000 sf of living space on a half acre lot in Miller Subdivision ~ only 5 minutes to town! Bright and beautiful main floor living with fully remodelled kitchen, extra large pantry/laundry, 3 big bedrooms, 2 bathrooms and roomy living & dining. Updated windows, blinds, cabinets and flooring throughout. Roof and eaves troughs new in 2016. Finished basement features extra bedroom/craft room, 3rd bathroom with tiled walk-in shower, large rec room, media room and cozy WETT certified wood stove. Basement also includes a spacious workshop with additional storage room and separate entrance. Alternative heating source with forced air oil furnace & electric baseboards, oil tank new in 2018. Second wood stove could easily be installed upstairs. Other features include two covered decks, attached single car garage, circular driveway with RV parking, and secondary back lane access to the property. Endless space and so much to offer! Get in touch today to schedule your own private viewing! (id:57557)
Lot 11 Catfish Lake Road
Wawa, Ontario
For more information click the brochure button. Discover the beauty and tranquility of this gorgeous 0.8-acre Freehold waterfront property on Catfish Lake Road, near Wawa, ON. Nestled along the serene shores of Catfish Lake, this private retreat offers approximately 165 feet of pristine water frontage, with only 15 cottages on the entire lake - making it the perfect escape for those seeking peace, privacy, and a deep connection to nature. Enjoy abundant wildlife, excellent fishing, and the calming presence of the lake right at your doorstep. The property includes a charming 750 sq ft cabin shell, featuring a new roof, a new woodstove, hydro service, two bedrooms, and a spacious sunroom overlooking the water - an ideal spot to relax and soak in the views. Additional highlights include three storage sheds (one with hydro), plus a small fourth building by the water that's perfect for storing boating and fishing gear. As a bonus, brand new Starlink equipment is included and ready for setup, offering excellent internet service at the property. This is a rare opportunity to own a secluded piece of waterfront paradise, with the essentials already in place and ready for your finishing touches. (id:57557)
52 Bluestone Crescent
Brampton, Ontario
Spacious And Bright Open Concept End Unit Townhouse (Like Semi Detached) In Highly Desirable Rosedale Village. Within The City Offers Incredible Amenities Such As 24 Hour Security, Onsite Private 9 Hole Golf Course As Well As A Rec Centre ,swimming,gym,library,tennis crt, Pickleball, Bocce, Shuffle Board & Lawn Bowling Courts, Lounge, Auditorium. No Snow Shovelling Or Grass Cutting For You,. Close To Trinity Commons Mall And Hwy. 410. This Home Offers : 17 ft ceiling in living room,Stainless Steel Kitchen Appliances, Backsplash, Main Floor Laundry And Access To The Garage, Main Floor Bedroom With Full Ensuite Washroom, Loft On The 2nd Floor . Close To Hwy 410, School, Hospitals, Public Transit, Rec Centre...... (id:57557)
327 Windsor Avenue
Porcupine Plain, Saskatchewan
Looking for a place to build? Look no further! Great vacant residential building lot with all town services running adjacent/nearby. Corner lot with lawn and some trees. Located on the north end of Windsor Ave next to the highway. Quiet residential area. looks out onto a field. (id:57557)
#1201 9835 113 St Nw
Edmonton, Alberta
Back on the market! Welcome to this spacious and inviting 2-bedroom, 1-bath condo on the 12th floor of Victoria Park Towers. This beautiful condo offers unmatched views of the stunning river valley and the nearby golf course—perfect for peaceful mornings and breathtaking sunsets. Step inside to a spacious and sun-filled living and dining area with south/southeast exposure, bathing the space in natural light. The kitchen and bathroom have been renovated with newer cabinetry with newer appliances in the kitchen. Carpets professionally cleaned. Take in sweeping views from the rooftop lounge, which includes a bathroom and access to an outdoor deck. Set in a very quiet and private concrete building, this unit offers lots of comfort and convenience, including same-floor laundry and access to a well-equipped gym, which also includes a sauna and change rooms. Titled Underground Parking Condo fees include all utilities (id:57557)
1130 37a Av Nw
Edmonton, Alberta
Welcome to this beautiful home with spectacular features like 4 spacious bedrooms upstairs a large primary room with an ensuite including a soaker tub, plus a walk-in closet. The 3 other bedrooms are good sized, with a 4 piece bath to complete the upstairs. The whole interior has been freshly painted, with new carpet upstairs and new vinyl plank flooring on main floor. The bright, open kitchen features stainless steel appliances, an island, a pantry and French doors that lead to the deck. This home is perfect for entertaining with a large living room, a separate dining room, a 2-piece bath off the back entrance. The basement is ready for your custom development. Easy to work with as it has 2 large windows, roughed-in plumbing, laundry & utilities tucked to the corner and the comfort of knowing you have a newer oversized hot water tank and sump pump. Out back is a large deck & your oversized detached garage. Relax on the cozy front porch after a long day. (id:57557)
Hwy 616 Rge Rd 254
Rural Wetaskiwin County, Alberta
78.85 Acres only 15 minutes from Leduc. Perfect location to build your Dreams overlooking the Natural landscaping. Pond feature for Birds and Wildlife to enjoy. Ample cultivated land adaptable to your needs of grain, pasture or forage. Partially Fenced and only 1/2 km to Pavement, 1 Km to QE2. Great Location! Great Opportunity! Great Value! (id:57557)
6601 Jamieson Road
Port Hope, Ontario
OPEN HOUSE SAT& SUN 2-4***Discover country living at its finest with this breathtaking 150 acre farmhouse nestled on expansive grounds in a beautiful, tranquil community, boasting a seamless blend of rustic charm and modern interior comforts. Enjoy this beautifully designed open-concept layout where you will first set your eyes on the main floor office that is ideal for anyone working remotely or for the academic in your family. This followed by the rustic and charming dining room, stunning kitchen, and inviting living room are perfect for entertaining and family gatherings. The kitchen features a tremendously sized quartz countertop island, a 5-burner range, and elegant cabinetry with plenty of storage for the cook in the family. Convenience meets functionality with a main floor three-piece bathroom, laundry room, and a mudroom providing easy access and generous storage solutions. Upstairs, find four generously sized bedrooms accessed via two separate staircases, ensuring privacy and space for everyone. The primary bedroom features a walk-in closet and a distinguished ensuite bathroom, offering a luxurious retreat within the home. This exclusive home offers extravagant living areas and serene outdoor spaces. As you walk through the front doors of this lovely home, you are immediately taken with the stunning , free-flowing layout and the high-level craftsmanship evident in the stone, tile, and woodwork throughout. Truly a unique design waiting to be yours! Enjoy spending leisurely days on the spacious wrap-around composite deck, lounging in your Adirondack chairs while taking in the picturesque scenery of rolling hills. Enjoy nights around the firepit with family under the stars, roasting marshmallows and creating lasting memories. Absolutely magical! (id:57557)
6701 15 Avenue
Edson, Alberta
Experience the perfect blend of tranquility and convenience with this beautiful property! You will love the privacy of your own space while being just moments away from town amenities. Enjoy your morning coffee with a breathtaking mountain view, and unwind in the hot tub under the stars at night. Say goodbye to long drives and embrace a lifestyle of comfort and ease.It's the best of both worlds with this beautifully landscaped 7.26 acre property located within the Town of Edson. This exceptional acreage features a well built bungalow with a full basement and an attached heated garage, plus a large detached heated 36’ x 28’ shop with two overhead doors, a hoist, and a 30-amp RV plug at the back.Step inside to find a spacious home featuring a well laid out kitchen with granite countertops, stainless steel appliances, and direct access to the outdoor fire pit area. The expansive great room boasts vaulted ceilings and is perfect for relaxing or hosting friends and family. The primary bedroom is a true retreat with vaulted ceilings, a nice 4-piece ensuite, a large walk-in closet, and those same incredible mountain views with no visible neighbors for added privacy. Bonus shelving, washer, sink in garage that are ideal for laundering workwear and outside clothing.Some of the additional highlights include: In-floor heating in the basement (also RI ensuite upstairs), plus separate thermostats for the garage and shop, fully fenced perimeter with Paige Wire, fenced dog run that was used as a chicken coop (can be again with Town approval), plus two sea-cans included for extra storage. You will appreciate the high speed Telus Fibre Optic Internet and having your own drilled water well and septic system with back up alarm.Outdoor features enhance this one of a kind acreage, including a greenhouse, garden with underground water lines, large storage shed with 0-turn riding lawn mower, small outdoor skating rink, and bike track. There’s also a massive cleared parking area that is an ideal spot for a huge future shop. This property has never had water issues and offers a peaceful lifestyle in Edson, with great neighbors and an unbeatable location. (id:57557)
185 Bellamy Link
Langford, British Columbia
You’ll love this thoughtfully designed home with skylights, 9-ft ceilings, and a high-end custom video/sound system. The open-concept main level features a chef’s kitchen with quartz counters, gas range, birch cabinetry, walk-in pantry with wine storage, and spacious dining/living area. With 4 bathrooms and 5 bedrooms (media room can flex as 6th), there’s space for everyone. Upstairs includes a luxurious primary suite with a room-sized walk-in closet and heated-floor ensuite, plus an extra bedroom, full bath, and laundry. Downstairs offers a bedroom, half bath, and a media room with projector, speakers, and wall-size screen. Enjoy a fenced yard, gas BBQ hookup, and 2-car garage with custom cabinets. Legal 1-bed suite above the garage includes 5 appliances, separate hydro, and private entry. Smart controls, built-in ceiling speakers, and efficient heat pump throughout. Steps to Thetis Lake trails and minutes to the Trans-Canada Hwy. (id:57557)
12892 Highway 224
Chaswood, Nova Scotia
Nestled in the serene community of Chaswood, Nova Scotia, this 5.05-acre wooded lot is a nature lover's paradise. With a tranquil river running along the rear of the property and Multi-Use zoning, it's the perfect canvas for your dream home. Imagine waking up to the sound of flowing water and the beauty of the surrounding forest. Embrace the opportunity to create your own sanctuary in this idyllic setting. (id:57557)

