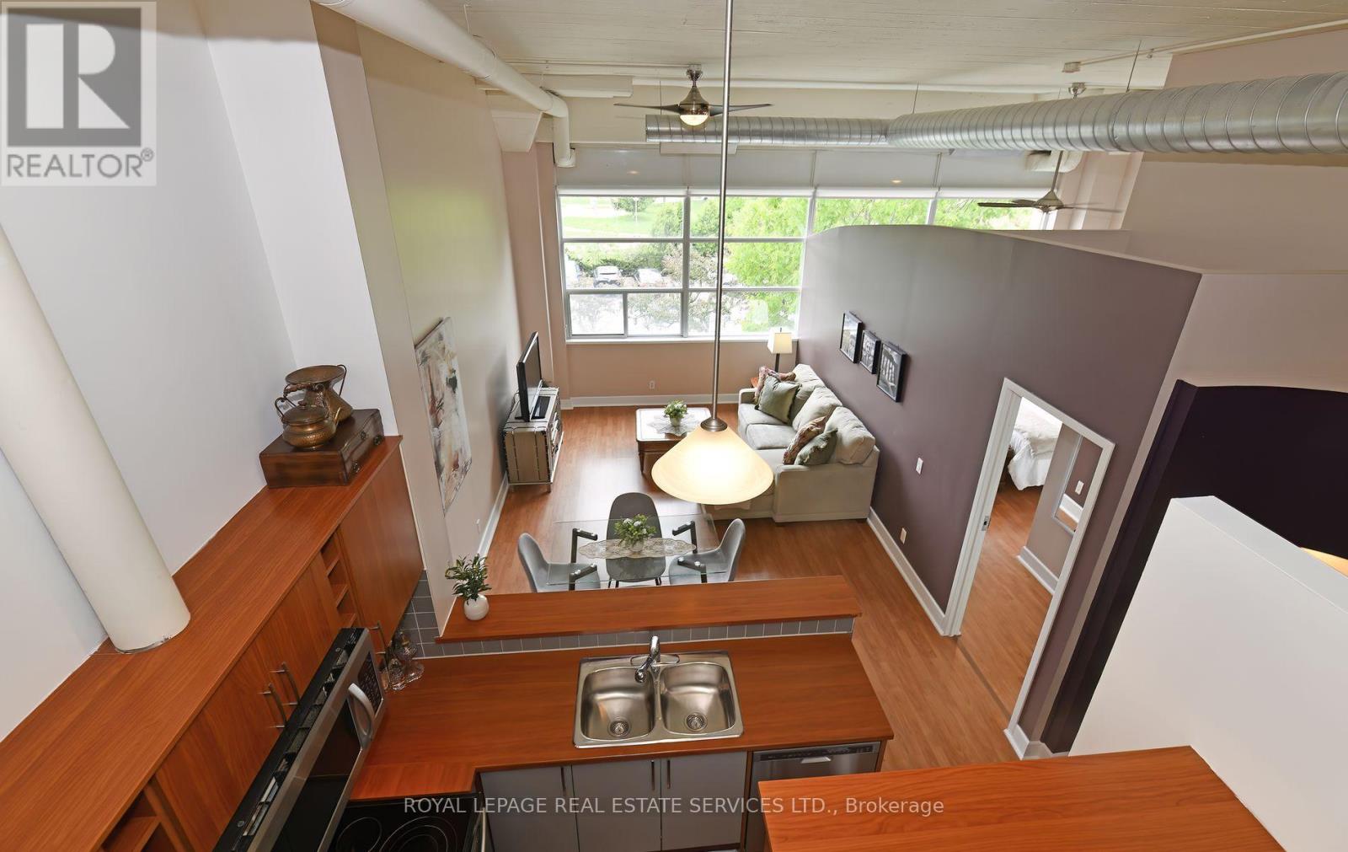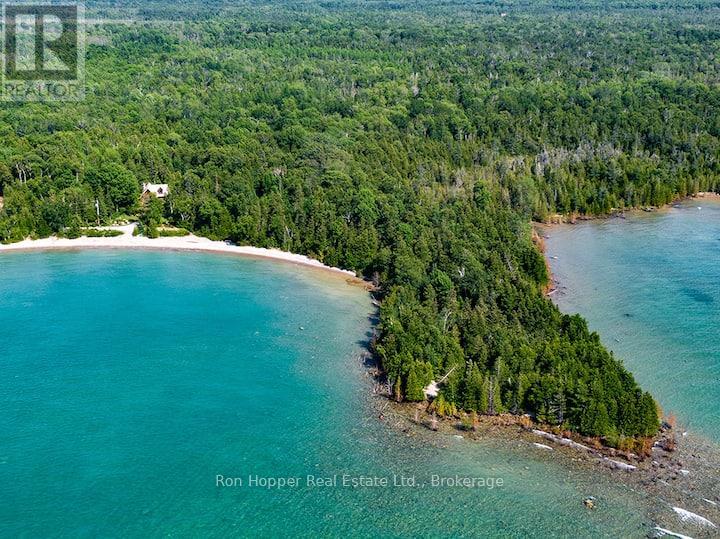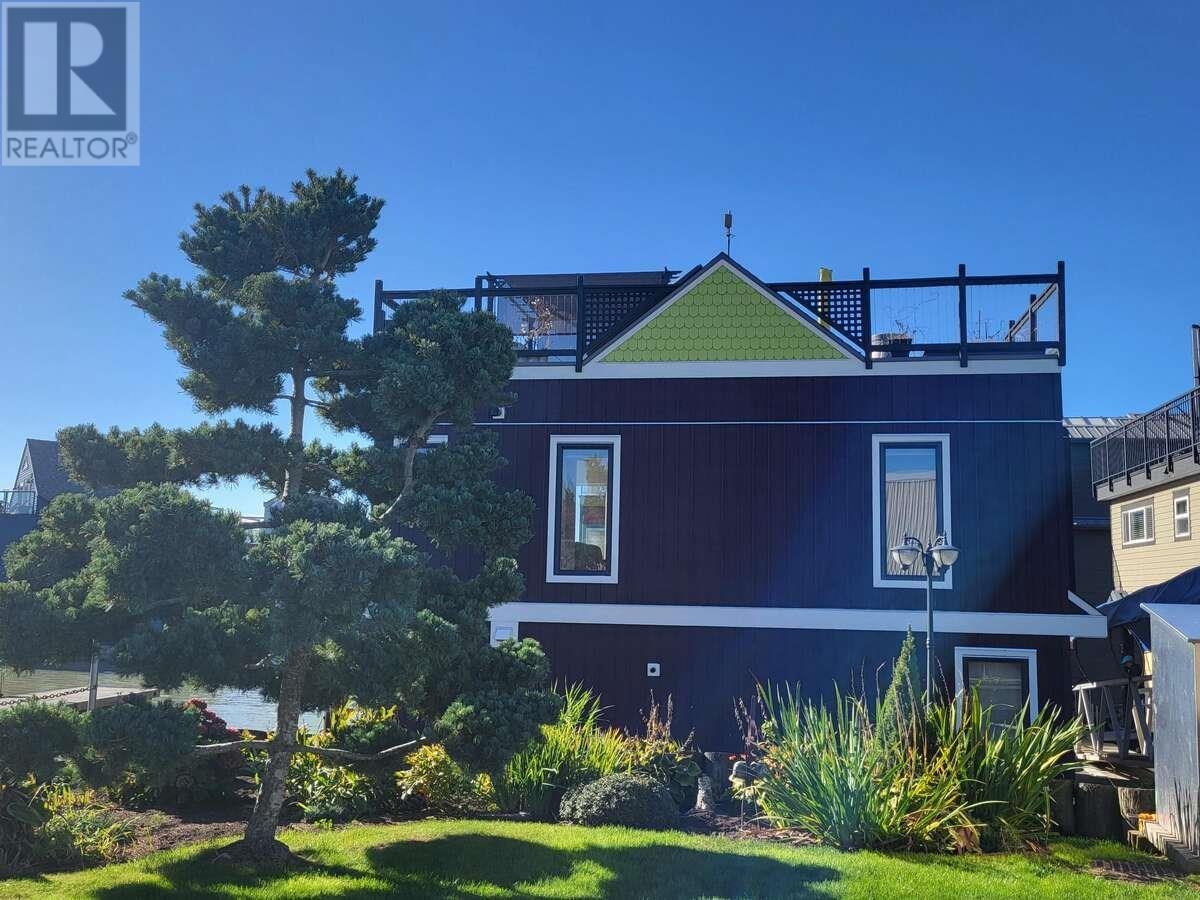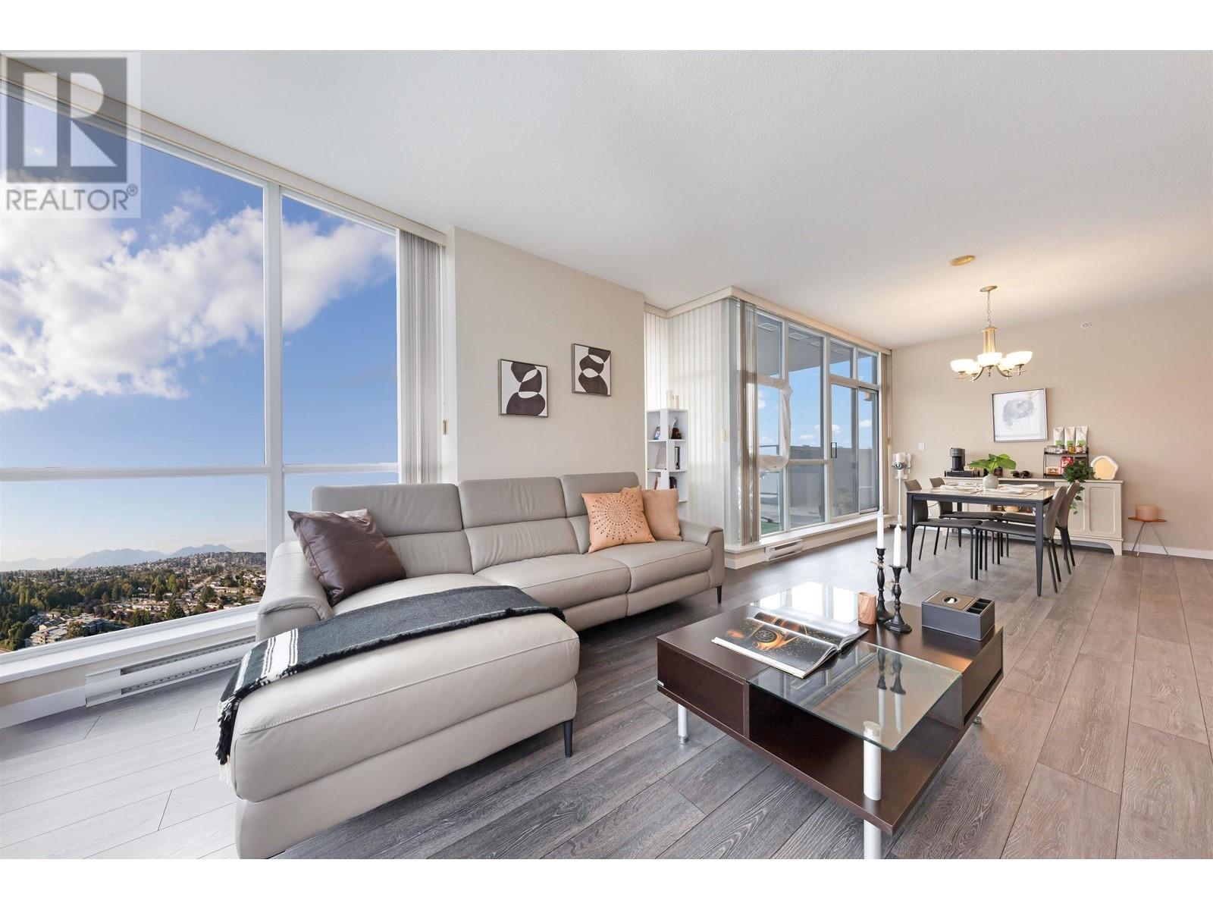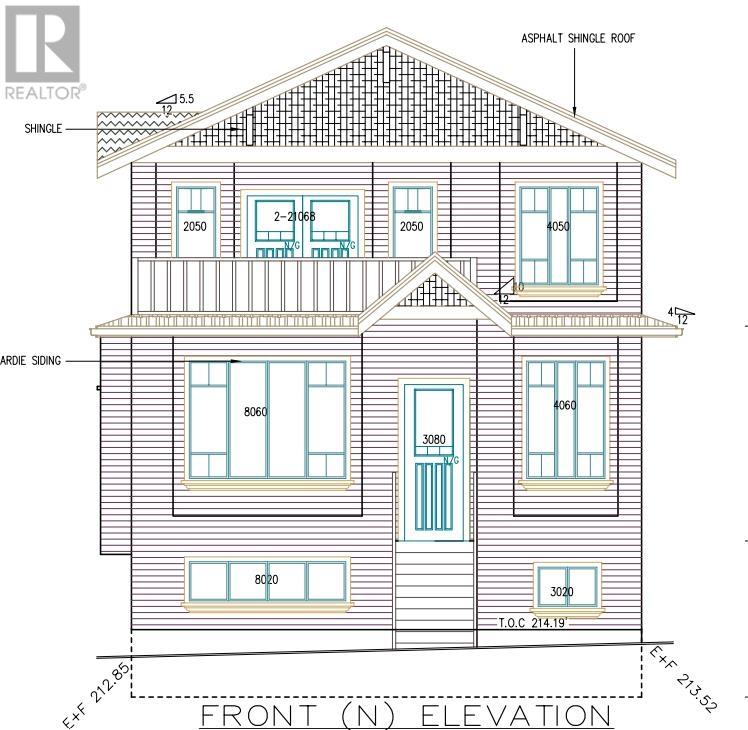614 Mikinak Road
Ottawa, Ontario
Ottawa, Viscount Alexander Park. Welcome to this spacious and beautifully maintained 2-bedroom, 2.5-bathroom executive Townhouse. Available August 1st. ***Owners plan to return to the property on August 1st, 2026*** Ideal for families or professionals, this home for rent offers comfort, functionality, and stylish finishes throughout. The main floor features rich hardwood flooring, a convenient foyer with lots of cupboard space, and a bright open-concept living/dining area. The eat-in kitchen is a chefs delight with ample countertops, a large breakfast island with double sinks and stainless steel appliances (fridge, stove, dishwasher, microwave). Upstairs, the spacious primary bedroom includes a walk-in closet and a luxurious ensuite with a stand-alone shower. The second bedroom is generously sized. A second-floor laundry room adds everyday convenience. The finished lower level offers ample space for a family room, office, or recreation area. The basement offers tiled flooring. Hot water tank rental is extra @ $65/month. Step outside to a fully fenced backyard perfect for relaxing or entertaining. Additional features are Central Air and Double Car Garage. Quick access to HWY, transit, schools, and shopping. (id:57557)
22 Albery Road
Brampton, Ontario
Welcome to your new home! A true definition of turn-key, this home has everything for family, with room to grow as well. The main floor is completely open concept allow plenty of room for your family to sit down each night for a wonderful meal cooked by your family's favourite chef. On summer nights, head out back to your beautiful deck for a fantastic bbq! Upstairs, 3 full bedrooms await, with a primary bedroom that will be the envy of all your friends, given it's spaciousness, full ensuite and a walk-in closet is big enough for even the largest of wardrobes. A fully finished basement is really 2 rooms in one: a large rec room that can be used as an extra space for your little ones, or maybe even that man cave you've always wanted. Plus a den to the side which could act as an office or even a gym. Once outside you'll enjoy a very quiet street, with little no thru traffic given it's configuration, and fantastic neighbours. You'll make new friends in no time as this is a very close knit group who welcome newcomers with open arms. Given it's location in Northwest Brampton, you are mere minutes from shopping, plazas, banking, as well as Cassie Campbell Community Centre and the Sandalwood Sportsfields. This home is gorgeous and is perfect for any family, big or small. Take a look and you'll see why! (id:57557)
594 Gordon Avenue
London, Ontario
Welcome Home! Words cannot do this amazing and wonderful bungalow justice. Each part of the home feels like its own wing, with the kitchen at the heart of it all. Everyone in your family can have their own space, but also come together after a long day to share a meal. A backyard that goes on for days and has so much untapped potential, but already features a full deck (walk out from the kitchen), oversized pool, and a fire pit. You'll be the envy of all your friends given the entertaining you'll enjoy. The family room at the back of the home is perfect for family movie night! The basement offers a full rec room, 3 pc bathroom, an additional bedroom, plus storage areas. Worried about parking, don't with a one and a half garage big enough for a car, motorcycle or additional storage, and a double wide driveway that can easily fit 4 additional cars with room to spare. And with a roof just redone 2022, all your major items are taken care of! This home has it all, except you!!! (id:57557)
205 - 1001 Roselawn Avenue
Toronto, Ontario
*Welcome To "Forest Hill Lofts", An Art Deco Masterpiece *Bright South Facing Loft With Beautiful Serene Views Of Walter Saunders Park & The York Beltline Trail *Well Maintained 2+1 Hard Loft With 2 Full Baths, Underground Parking, Locker On The Same Floor, 10 x 8 ft Crawl Space Storage Room, Soaring 13 Foot Ceilings, South Facing Huge Warehouse-Like Windows *Spectacular, Bright & Open Concept Living Room, Dining Room & Kitchen Area *Primary Bedroom W/Large Closet & Beautiful 4 Pc Ensuite Bath *Second Bedroom Loft Bedroom W/Large Closet *Separate Spacious Den W/Sliding Double Doors *10' x 8' Crawl Space For Extra Storage Located Below The Second Bedroom (Access From Front Hall Closet) *Great Building, Management & Staff *Amenities Include Rooftop Common Area W/Sitting, Lounge & BBQ Area, Well Equipped Gym/Exercise Room and Spacious Multipurpose Room W/Dining Area, Kitchen & Lounge W/Fireplace, TV & Internet *Great Loft... *Incredible Architectural Elements, Floor Plan & Design Make This Home A Great Place To Enjoy & Entertain Great Location... Easy Access To Great Shopping, Yorkdale, Highways, Subway & The Toronto Beltline Trail *Great Building... Forest Hills Lofts Was Originally A Knitting Yarn Manufacturing Plant For Patons & Baldwin - Coats Patons, A Textile Firm Famous For Its Beehive Brand Knitting Yarn. A Bumble Bee Remains Carved In Stone At The Main Entrance (id:57557)
123 Any Street
Calgary, Alberta
This busy restaurant is located in high-flow traffic with great exposure, has a size of 2,626 sq.ft and 84 seatings. Very popular and trendy Noodle menu currently in this restaurant however you might change the menu concept with approval of the landlord. Monthly base rent about $4,820 plus operating cost. It comes with full commercial kitchen and walk-in cooler & walk-in freezer. Plenty of parking in front/back of the restaurant. Please do not approach the staff and the showing by appointment only. Be Your Own Boss! (id:57557)
103 Burndale Avenue
Toronto, Ontario
Exquisite Home In Coveted Yonge & Sheppard.Steps To Parks, Subway,Shopping,Hwy.*Luxurious/U-N-I-Q-U-E W/The Highest Standard+T-Notch Materials*Impeccable Attention To Showcase/Opulent Interior/Open Concept W/Soaring Ceilings(Foyer/Lib),Hi-Ceiling(All Flr)*Modern Kitchen With Large Center Island, High-End Built-In Appliances . Family Room Overlooking Backyard And Walk-Out To Deck. Basement Features Large Rec Room With Fireplace & Wet Bar, Nanny's Quarter (id:57557)
31 Richardson Road
Kincardine, Ontario
Welcome to a rare and breathtaking opportunity just south of Port Elgin, 31 Richardson Road offers over 1,200 feet of pristine Lake Huron waterfront on a spectacular 64-acre property. Whether you are looking for a private family retreat, a luxury lakeside estate, or a once-in-a-lifetime investment, this unique property delivers. Enjoy panoramic sunset views, your own private sand and pebble beach, and secluded forested trails winding through the expansive land. The custom Scandinavian log home, built with logs and stone from the property, provides a luxury retreat for the family. It has over 1600 square feet of living space, with four bedrooms and three bathrooms. The basement is finished with even more space to entertain. Located just minutes from MacGregor Point Provincial Park, this stunning estate is rich with natural beauty and recreational potential. From peaceful strolls through the woods to relaxing by the waters edge, it's a lifestyle that many can only dream of. (id:57557)
123 Any Street
Calgary, Alberta
Popular Restaurant serving TEPPAN \ PASTA \ RAMEN \ JAPANESE RICE BOWL \ UDON. Conveniently located in one of the busiest shopping malls in NE Calgary and adjacent to Marlborough LRT station. 770 Sqft with monthly rent of $6,500 including operating cost. Dine in, take out and delivery services are provided. Fully equipped commercial kitchen including professional fridge and freezer. Processes, and full training provided. (id:57557)
867 Gray Road
Debert, Nova Scotia
Visit REALTOR® website for additional information. This thoughtfully designed 3-bedroom, 2-bath custom home sits on a spacious 0.87-acre lot in a desirable new development. The open-concept living area features beautiful wood beam accents and an electric fireplace, creating a warm and welcoming space. The kitchen offers quartz countertops, a large island, and plenty of cabinetry-perfect for everyday living and entertaining. The primary suite includes a walk-in closet, ensuite bath and its own heat pump for personalized comfort. Additional features include electric heating, two heat pumps, a dedicated laundry room, and an attached double garage. Outdoors, enjoy a fully fenced backyard with a concrete patio, a covered front porch, and a paved double driveway. With quality finishes and efficient design, this one-level home blends comfort and style in a peaceful setting. (id:57557)
1 3473 W River Road
Delta, British Columbia
For more information, click the Brochure button below. This exceptional float home is situated at Marina Wes-Del, one of the most sought-after float home strata communities in the greater Vancouver area. The 1200 sqft home was designed and built by its owner, a float home builder/designer in the lower mainland and is set in an environment offering an extraordinary lifestyle. Enjoy sunset cruises, crab and salmon fishing, meander with your kayak thru Canoe Pass, walk or bike the dyke to Westham Island with its berry farms and bird sanctuary, head across the street to Keith's to pick up fresh eggs, vegetables or organic chicken for your next rooftop deck BBQ. The gated community offers boat moorage next to your house, a private car garage with large storage loft and an additional private parking. A spacious house with a smaller footprint that was designed with open spaces, functionality and flexibility in mind and is ideally suited for single living or a couple enjoying entertaining guests. Unique property! (id:57557)
3002 2225 Holdom Avenue
Burnaby, British Columbia
Experience elevated living in this 3 BED & 2 BATHS CORNER PENTHOUSE with over approx. 1400 SQFT living space at The Legacy. Boasting breathtaking panoramic views in every direction, this home is designed to impress with side by side TWO Parking and ONE Storage Locker. The open-concept layout is enhanced by expansive windows that fill the space with natural light, creating an airy & inviting ambiance. The gourmet kitchen features granite counters, S/S appliances, & a spacious island, seamlessly connecting to the generous living & dining areas-perfect for entertaining or family living. Step out onto the 232-square-foot balcony & savor incredible views, the perfect backdrop for relaxation or gatherings. (id:57557)
6181 Commercial Street
Vancouver, British Columbia
NICE FLAT VACANT RESIDENTIAL LOT IN KILLARNEY! GREAT SCHOOLY AREA. CLOSE TO VICTORIA DRIVE AND TRANSIT. DAVID THOMPSON HIGH SCHOOL CATCHMENT. READY TO BUILD YOUR DREAM HOME ( NO DEMO NEEDED).NEXT DOOR IS ALSO FOR SALE. CHANCE TO COMBINE 2 LOTS TO BUILD MORE UNITS. DEMOLITION COMPLETED, NO OIL TANK. Motivated seller! Get commission bonus. Call listor! for bonus. Investment Alert. FOR SINGLE HOUSE (2000 sq feet), or DUPLEX (2,200 square feet) OR TRIPLEX (approx. 3,200 square feet) (id:57557)




