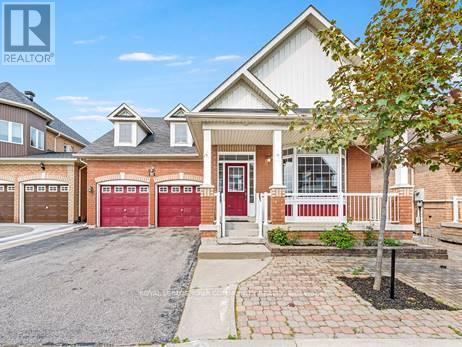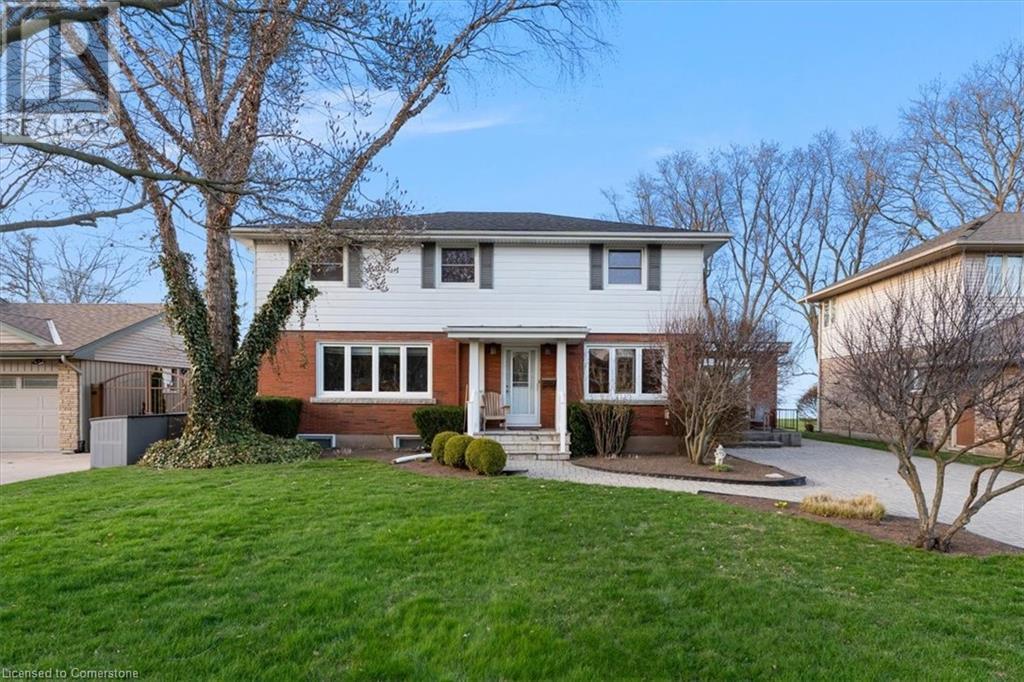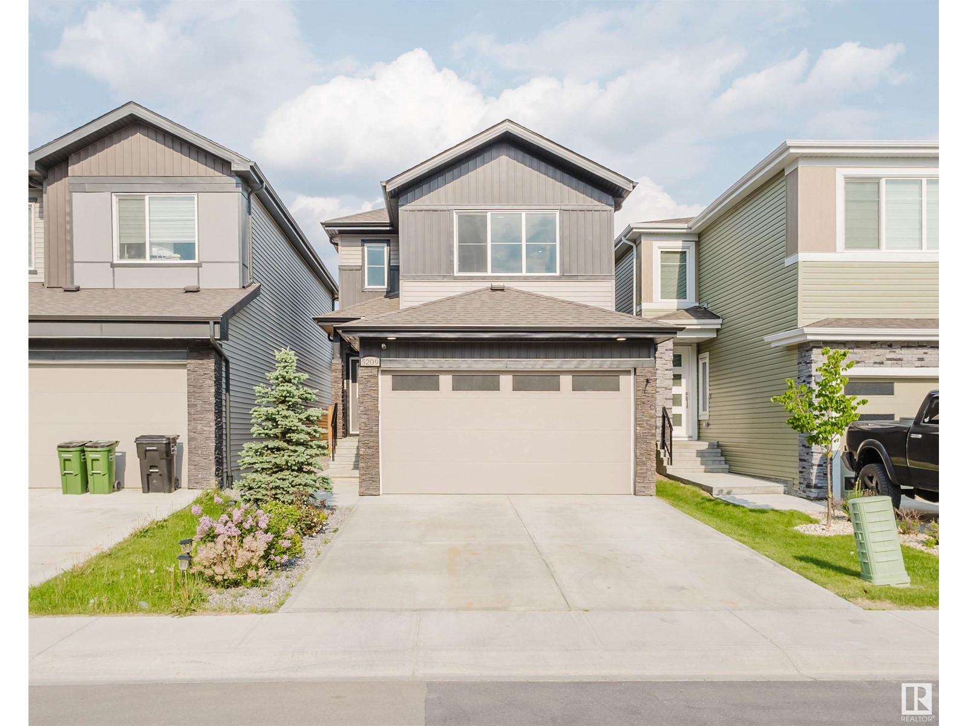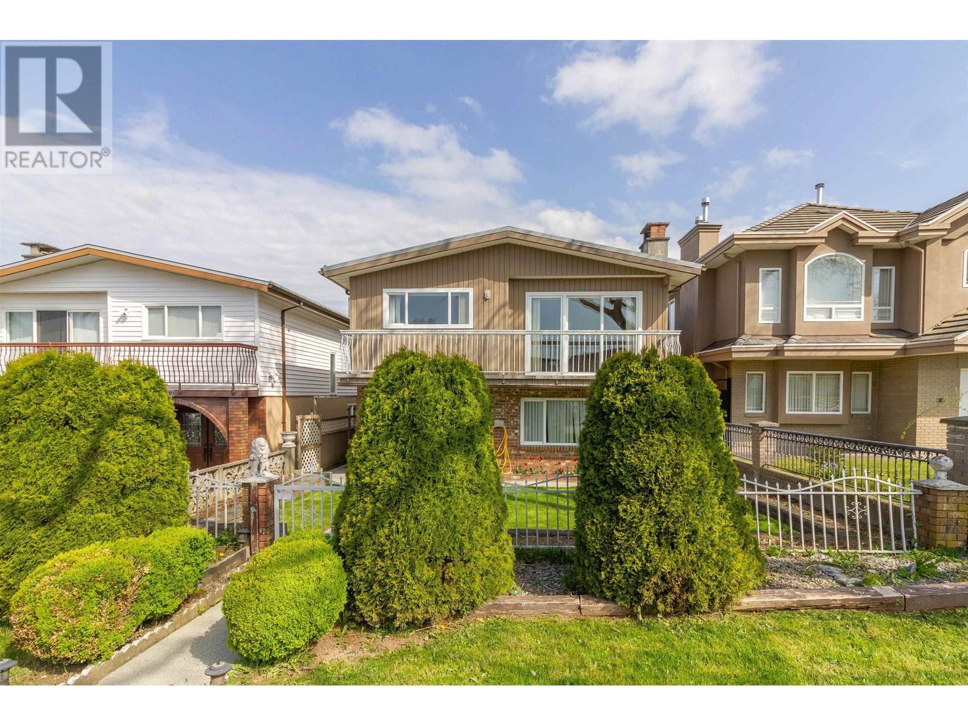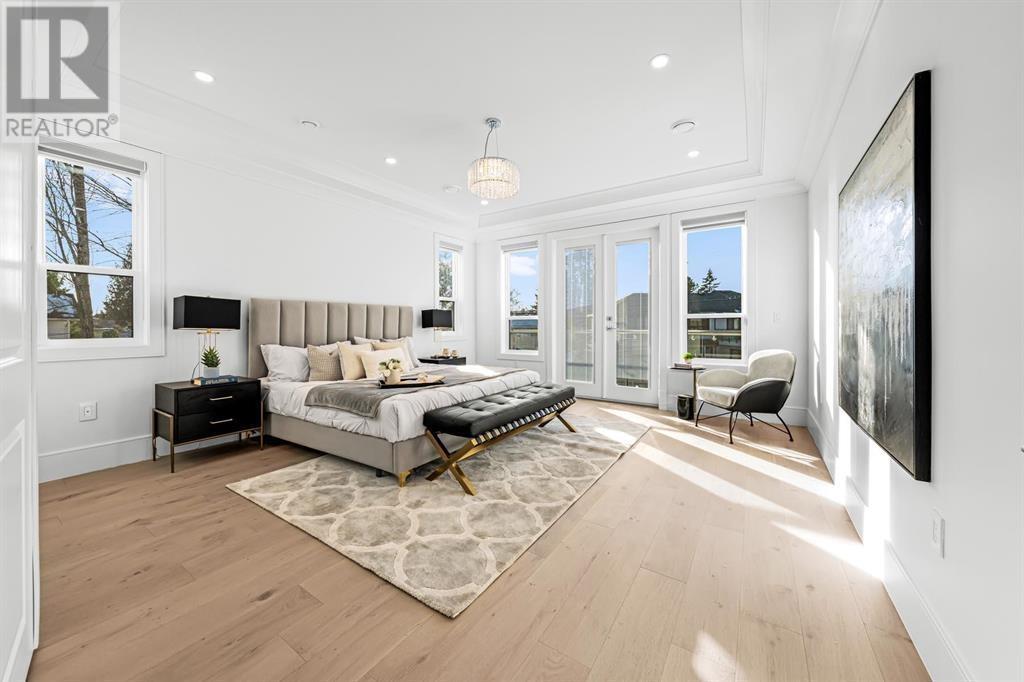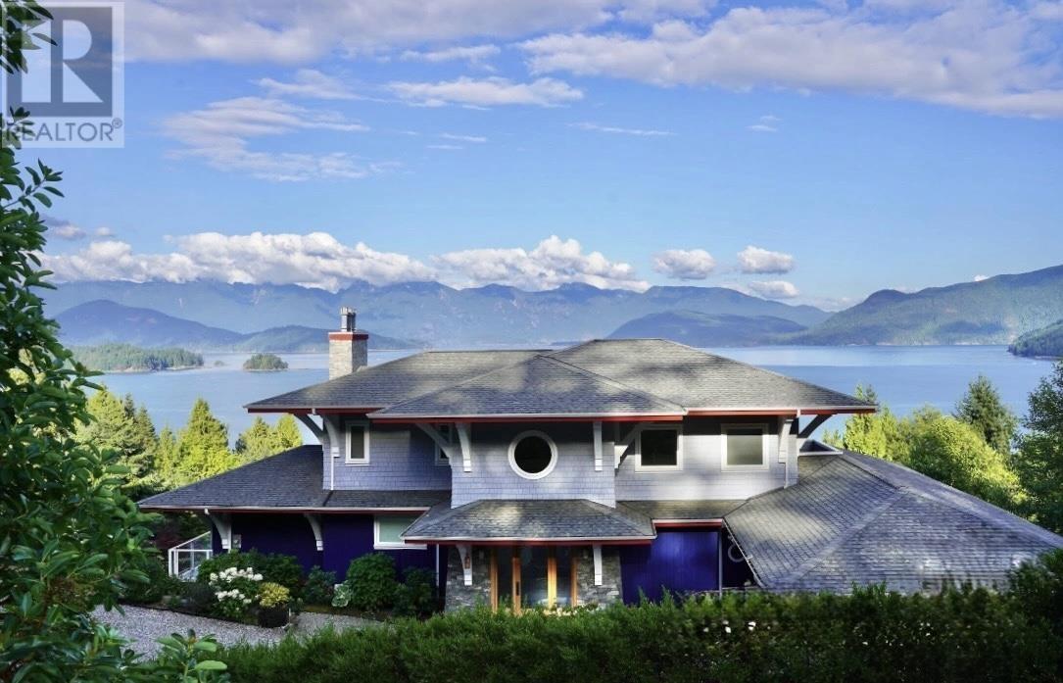38 Ayhart Street
Markham, Ontario
Charmin Bungalow Living at 38 Ayhart Street, Markham! Step into this bright and inviting rarely offered 2-bedroom, 2-bathroom bungalow, perfectly situated in the desirable Wismer Community of Markham. Boasting an abundance of natural light throughout, this home offers a warm, welcoming atmosphere from the moment you arrive. The heart of this home is its spacious kitchen, featuring ample counter space, plentiful cabinetry, and a convenient eat-in area ideal for casual meals and morning coffee. From the kitchen, walk out to a large, private backyard, providing the perfect setting for outdoor entertaining, gardening, or relaxing in the sunshine. The open-concept living and dining rooms create an expansive space for hosting guests or enjoying cozy evenings. The large master bedroom is a true retreat, complete with a generous walk-in closet and a luxurious three-piece ensuite bathroom, offering a private oasis. A well-proportioned second bedroom and an additional bathroom ensure comfortable accommodations for family or guests. Recent upgrades include newly redone hardwood floors that gleam throughout and a fresh coat of paint, making this home move-in ready. Additional features include a double car garage with a paved driveway, providing ample parking and storage space. Located close to parks, schools, shopping, and public transportation, this delightful bungalow combines convenience with comfort in a vibrant community. (id:57557)
Main - 69 Silas Hill Drive
Toronto, Ontario
Welcome to this beautifully home in a highly sought-after neighborhood!This lease includes a private unit with separate entrances:Main Floor Unit: 1 spacious bedroom, 1 full bathroom, a kitchen, private laundry, and a private entrance. and one parking spot included in lease price.Enjoy quality finishes, cozy living spaces, and a functional layout.Prime Location: Steps to Finch Ave, TTC, GO Train, Seneca College, and close to Hwy401/404/DVP, Fairview Mall, Bayview Village, parks, and more! (id:57557)
709 - 135 East Liberty Street
Toronto, Ontario
Available August 15. Beautiful Junior Two Bedrooms Unit with Two Baths In Liberty Market Tower* Bright Unit With Floor To Ceiling Window* Enjoy all-day sunshine and natural light. Quiet And Spacious, functional layout with no wasted space, Modern Kitchen With Quartz Countertop, Valance Lighting And Integrated Appliance Smooth Ceilings & Laminate Throughout* Close To Supermarket, Restaurants, Banks, TTC And Go Transit, Public transit is conveniently at your doorstep. Minutes To Financial & Entertainment Districts.Ideal for Young professionals, students and newcomers. (id:57557)
20 Lakeside Drive
Grimsby, Ontario
Welcome to 20 Lakeside Drive, Grimsby – Waterfront Living at its Best! Enjoy panoramic views of Lake Ontario and the Toronto skyline from this charming 1956 family home. Featuring a bright showstopper family sunroom with a gas fireplace, an eat-in kitchen with walkout to the deck, and an additional livingroom cozy with gas fireplace, with sliding doors to step outside onto the deck. The bedrooms are spacious, with opportunity to create additional bedrooms, if you have a big family. The finished basement includes a separate walk down entrance, large bedroom with walk-in closet, 3-piece bath, rec room, laundry, storage and cold room—ideal for in-laws or income potential. Well-maintained with annual HVAC and fireplace inspections (twice a year). Magnolia and lilac trees, two sheds, and neat tidy landscaping. A rare lakeside gem! Whether you're watching the boats go by with the sunrise over the lake or watching the stars from your backyard, 20 Lakeside Drive is a rare opportunity to own waterfront property in one of Grimsby's most scenic location. Shingles replaced (2018). (id:57557)
63 Tuscany Ridge Close Nw
Calgary, Alberta
Where everyday living meets comfort, space, and stunning mountain views.Situated in the heart of the sought-after community of Tuscany in NW Calgary, this beautifully maintained 2-storey walkout offers the perfect blend of style and functionality—ideal for growing families who value space, location, and thoughtful design.Step inside and feel instantly at home. Rich hardwood floors lead you through the main level, where a spacious great room with a stone fireplace and built-in window seat creates the perfect setting for family time or a quiet evening in. The open-concept kitchen is both stylish and practical, featuring custom cabinetry, a walk-through pantry, and easy access to the mudroom—designed to keep busy family life organized and running smoothly.Upstairs, you’ll find three generously sized bedrooms, including a bright and airy primary suite complete with a private balcony, walk-in closet, built-in wardrobe system, and a well-appointed four-piece ensuite. A vaulted-ceiling bonus room offers versatile space for a playroom, media lounge, or peaceful retreat.The fully developed walkout basement adds incredible flexibility with a spacious fourth bedroom, a newer three-piece bathroom with heated floors, a home office with built-in desk and cabinetry, and a cozy rec room—perfect for movie nights, teen hangouts, or family gatherings.Additional features include central air conditioning, a built-in vacuum system, underground sprinklers, an alarm system, pre-wiring for a hot tub, a double attached garage, and exceptional storage throughout.The west-facing backyard showcases breathtaking Rocky Mountain views, perfect for outdoor dining, kids at play, or quiet mornings with a coffee in hand.Located just steps from top-rated schools, the Tuscany Club, parks, scenic pathways, and all the amenities families need, with quick access to Stoney Trail and Highway 1 for weekend escapes.This is more than just a house—it’s a place for your family to thrive. (id:57557)
407 912 Otterloo Street
Indian Head, Saskatchewan
Well maintained 2 bath, 2bdrm + den apartment style condo in the beautiful Town of Indian Head, located just a 35 minute drive east of Regina on the Trans Canada Highway. Includes titled parking stall in the ground level heated garage. Sun View Place is a 24 unit condo complex and Condo Fees includes ALL utilities except telephone & internet! Fees include heat, power, soft water, common property maintenance by live-in manager, common insurance fees, water, sewer, satellite TV with over 200 channels & reserve fund located just a 5 minute walk from all downtown conveniences. This unit has upgraded window treatments and light fixtures. Being an end unit it also has an extra window providing additional natural lighting. The complex boasts many high end common amenities and comforts such as a fitness room, outdoor hot tub & deck, a huge lounge/sun room with full kitchen, and a large entertainment room with a pool table, shuffle board & home theatre area with full kitchen, and professionally landscaped grounds - fantastic gathering spaces for residents & their guests. There is also a guest suite available for rent. Pets allowed with restrictions. Don't miss out on this one - no GST or PST applicable on purchase price. Contact your favorite Hometown Real Estate Professional to view this amazing home. (id:57557)
5209 Kimball Cres Sw
Edmonton, Alberta
Welcome to this beautifully designed home in the desirable community of Keswick! The main floor features a modern kitchen with quartz countertops, stainless steel appliances, a large island, and patio doors leading to the backyard—perfect for entertaining. The bright living room includes large windows and an electric fireplace. Upstairs offers three spacious bedrooms, including a primary suite with walk-in closet and ensuite, plus a full bathroom, laundry, and bonus room. The fully finished basement with separate entrance includes a bedroom, full bathroom, and a large flex space—ideal for guests or recreation. Close to schools, shopping, transit, and all major amenities—this is your chance to own a fantastic home in Keswick! (id:57557)
5 Woodside Lane
Canmore, Alberta
Set within a peaceful and private cul-de-sac, 5 Woodside Lane is a distinguished alpine estate that blends timeless elegance with contemporary refinement. Nestled on an expansive double lot of nearly 19,000 square feet, this property offers rare water and parkland frontage, where a tranquil side channel of the Bow River meanders beside the south-facing backyard and adjacent parkland creates a natural buffer of privacy. The four-bedroom, four-and-a-half-bathroom home unfolds with a sense of considered grandeur. At its heart, the great room features a soaring ceiling with timber accents and a commanding stone fireplace—an architectural centerpiece that evokes warmth and permanence. Expansive windows frame panoramic views of the surrounding peaks, forest, and sky, allowing natural light to spill across the interiors and draw the outdoors in. The interiors are a study in contrast and harmony—where old-world charm meets modern sophistication. Rich wood beams, artisan tilework, and hand-forged details are paired with clean-lined finishes and curated lighting, offering an understated luxury that is both refined and relaxed. Designed for both gracious entertaining and quiet retreat, the home’s layout includes multiple gathering spaces and a thoughtfully appointed kitchen that anchors daily life. The private bedroom suites provide comfort and seclusion, while the home’s lower level offers additional room to unwind or host extended family and guests. Outdoors, a private tennis court and sun-drenched backyard create a lifestyle rarely found in the Rockies—a serene haven within minutes of Canmore’s vibrant downtown and world-class trails. Bordering the eastern edge of Banff National Park, Canmore offers unmatched access to hiking, biking, skiing, and climbing. From this estate, adventure begins at your doorstep. Located in the mature neighbourhoods of Lion’s Park and Larch, 5 Woodside Lane is more than a home—it is a legacy property, offering a singular opportunity to live imme rsed in nature, design, and enduring quality. (id:57557)
5669 Clipper Road
Delta, British Columbia
Beautiful and spacious 2456 sq. ft. 5 bedroom 2.5 bathroom home in an absolutely amazing neighbourhood; Marina Garden Estates in Ladner. This home has space for the family, to entertain and to enjoy the beautiful surroundings with trails, golf course, and the marina. Thoughtful updates throughout include: 10 Year old Roof, Air Conditioning , Kitchen with Beautiful Appliances, Upgraded Fireplace, New Laundry, New Boiler for Radiant Heating, Tankless Hot Water On Demand, Wall-To-Wall Custom Garage Cabinets & more! West facing backyard with new Custom Patio Cover and a hot tub tucked away in a serene setting. This is a quiet and family-friendly neighbourhood known for its picturesque landscapes, access to scenic walking trails, yet close to town! Open House Saturday June 21 from 3:00 - 4:00 (id:57557)
4651 Georgia Street
Burnaby, British Columbia
Welcome to this charming 5-bed 3-bath home nestled in highly sought after pocket of Capitol Hill! Located on a quiet street, this property offers views of the North Shore Mountains from your covered deck, perfect for relaxing or entertaining. Main level features 3 bedrooms, including a primary bedroom with 3-piece ensuite. Downstairs, you'll find a 2-bed mortgage helper with a separate entrance. Steps to restaurants, shopping and groceries, with access to vibrant community amenities like Confederation Park, McGill Public Library, Eilleen Dailly Pool, and Sohen Gill Sports Box. This lot also offers exciting future development potential within the Frequent Transit Network zone. Schools include Confederation Park Elementary, Alpha Secondary and a 10 mins drive to Simon Fraser University. (id:57557)
10391 Seacote Road
Richmond, British Columbia
Gorgeous custom built luxury home with modern, open floor plan offers 5 bds, 5.5 bath on 7400 square ft lot. Chef's Kitchen with Jennair appliances with beautiful island + countertops. Spice kitchen boasts a Fulgor Milano gas range with 6 full-sized burners for serious cooks. Discover the backyard for the summer BBQ as you walk through accordion patio doors to effortlessly extend the 3500 sq ft. living space. Office space + access to washroom is perfect for welcoming clients w/o encroaching on family space. Central AC, HRV, radiant heating, Legal Mortgage Helper. Open House: Jun 21 2-4pm (id:57557)
1128 Twin Isle Drive
Gibsons, British Columbia
Embark on a perfect living experience in this extraordinary 4890+ square ft haven, where breathtaking ocean and mountain vistas inspire limitless possibilities. Merging timeless sophistication with modern convenience, this masterpiece showcases exceptional craftsmanship, gourmet kitchen, exquisite finishes, expansive living areas, hidden office and media room, custom millwork, and a self-contained 2-bedroom suite. Perfectly located near ferry, beach, recreation, golf, and schools, this visionary home redefines coastal living, inviting you to unlock its full potential. (id:57557)

